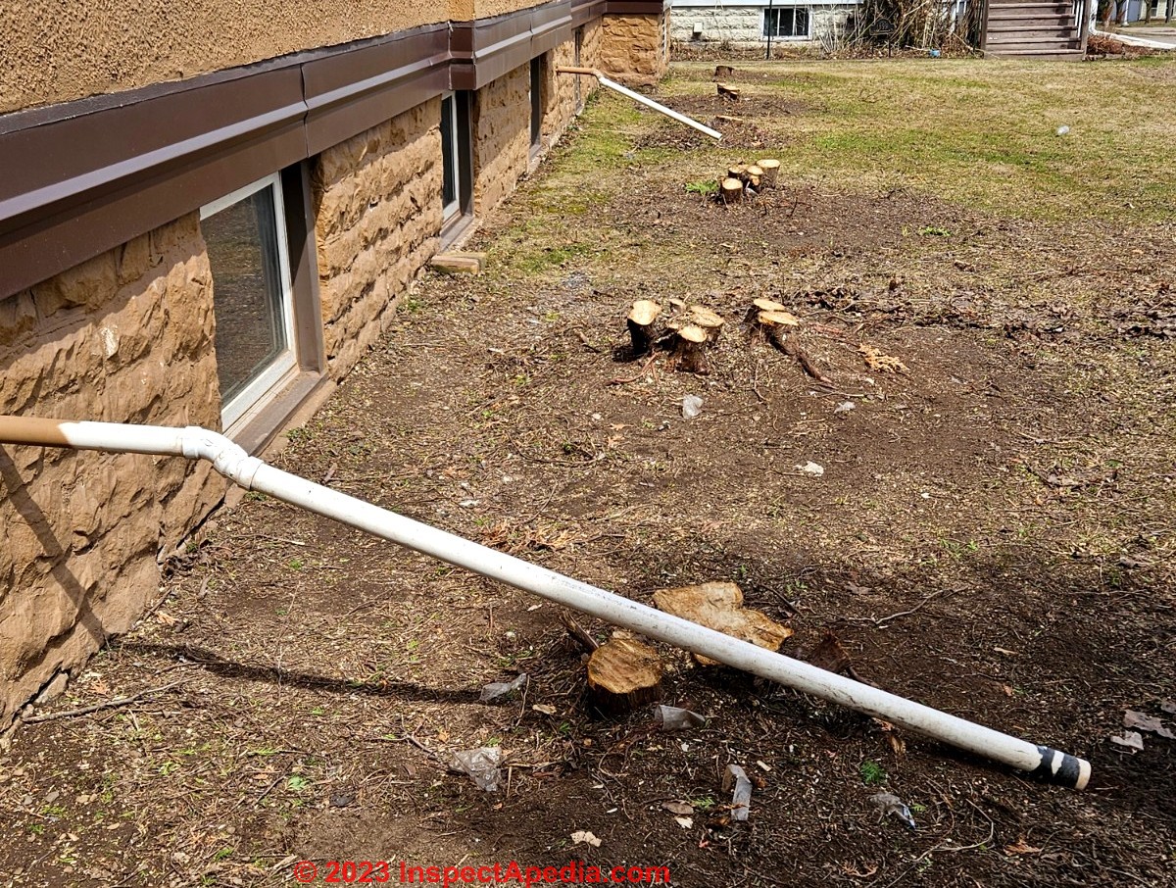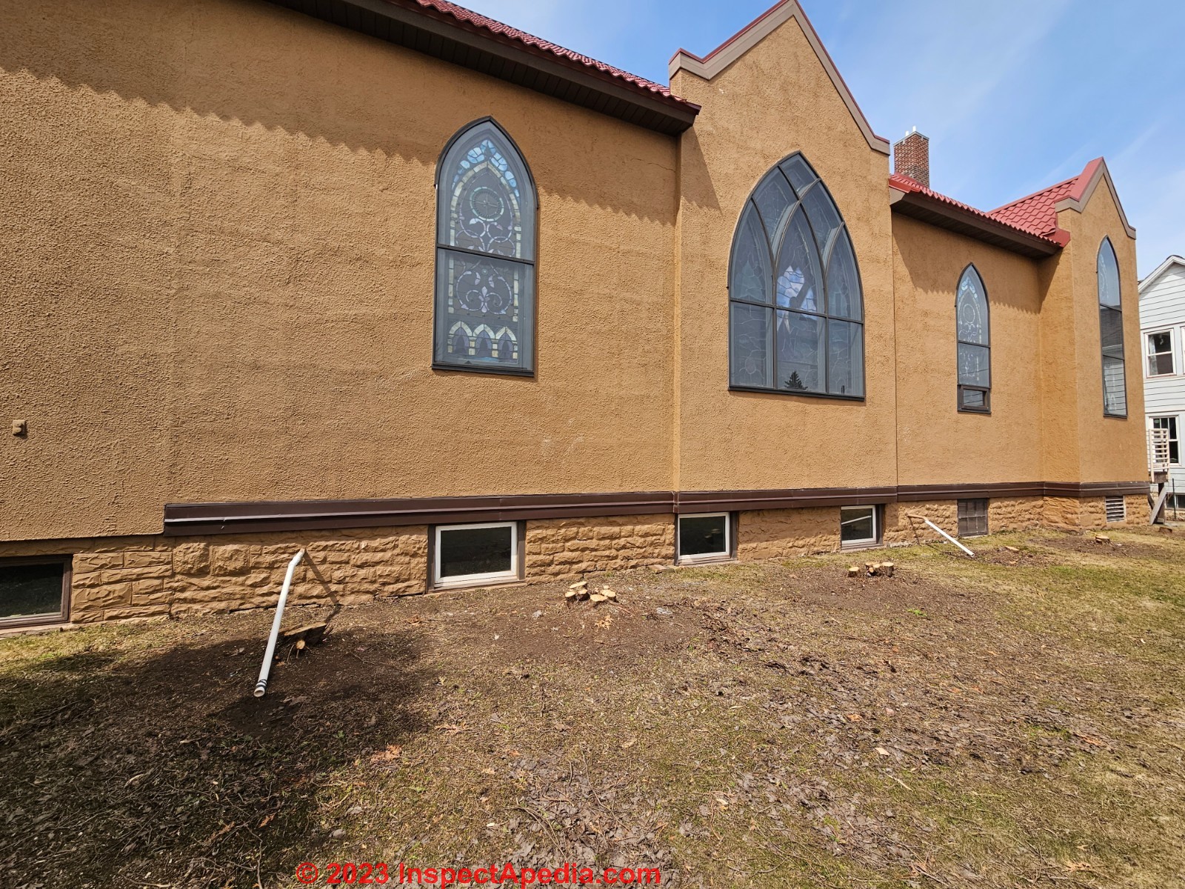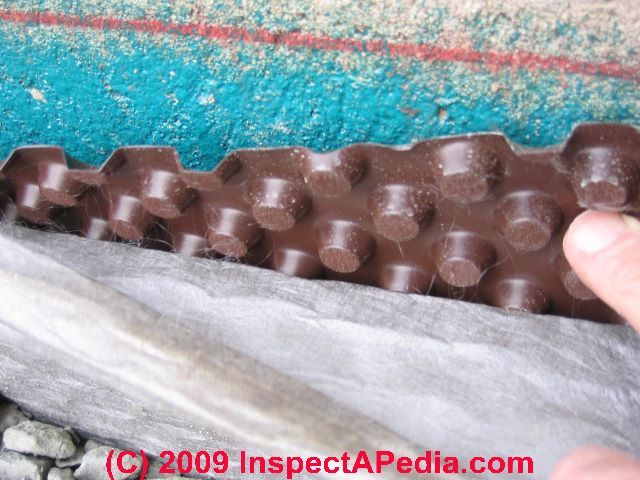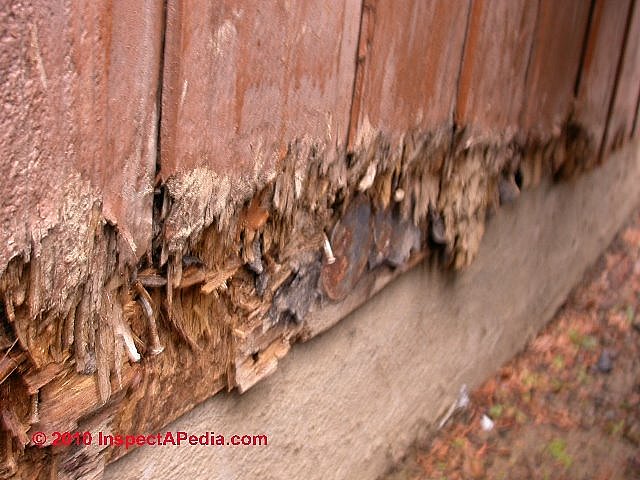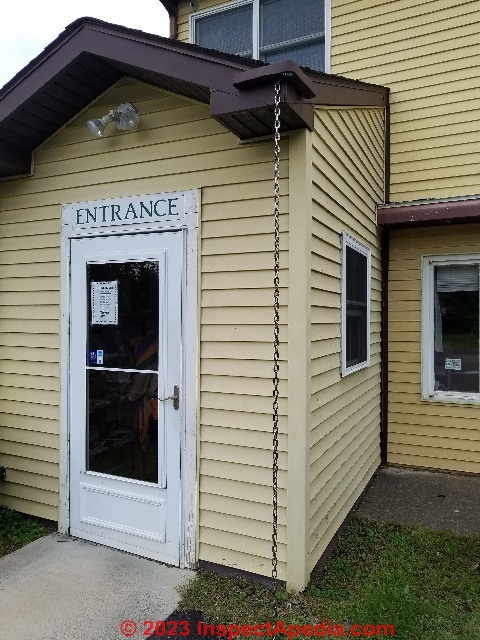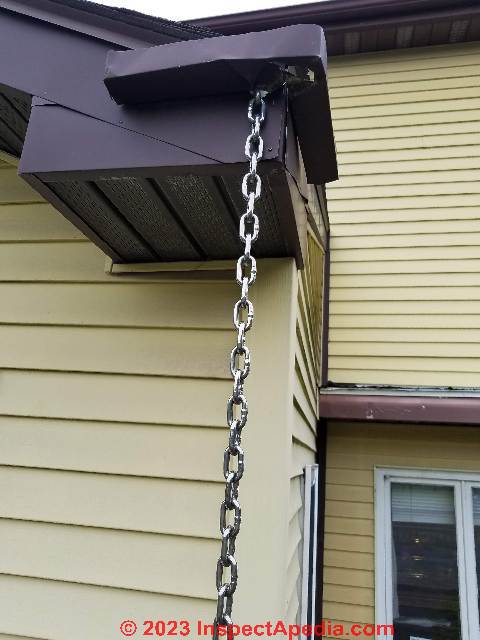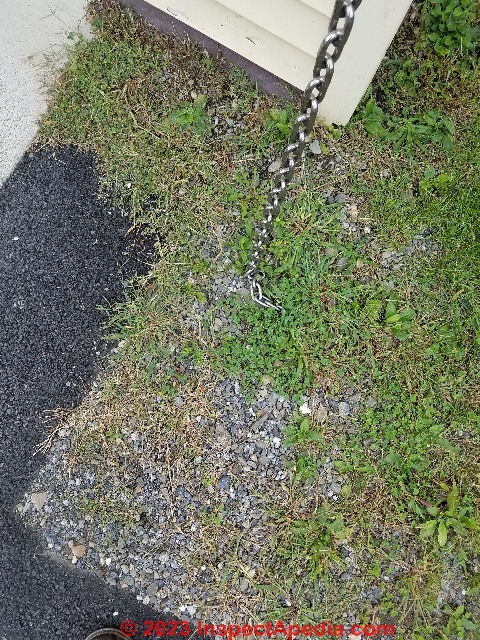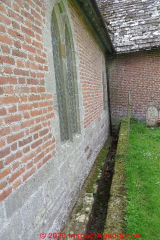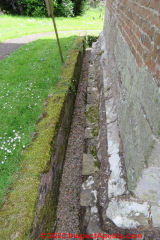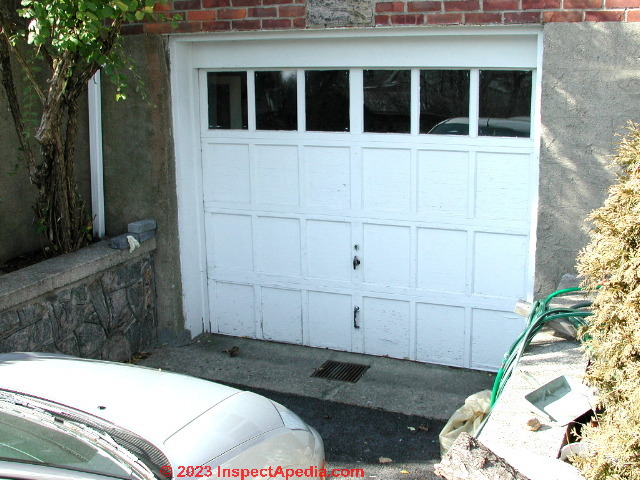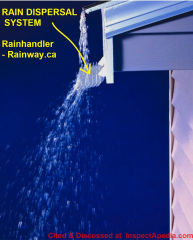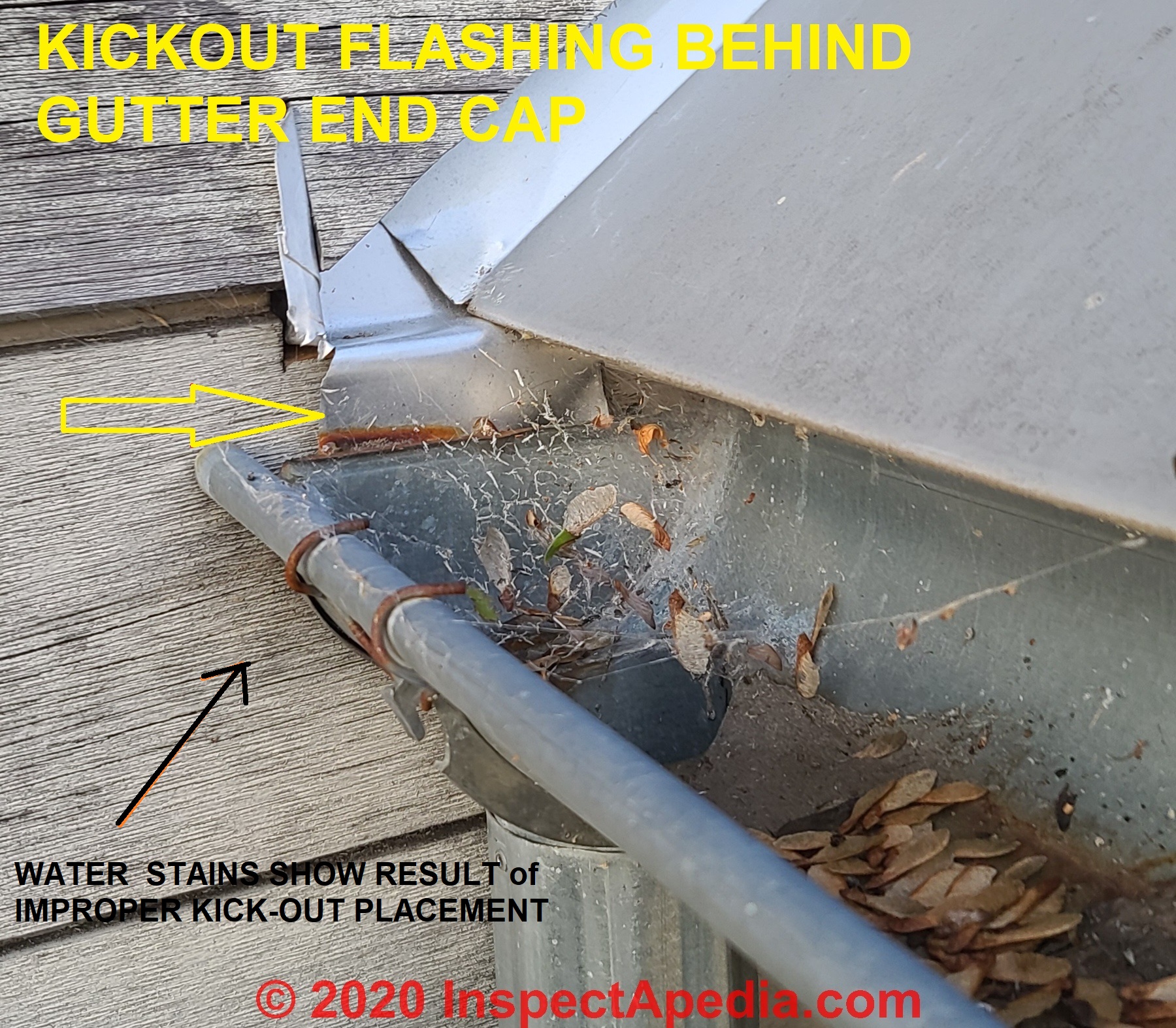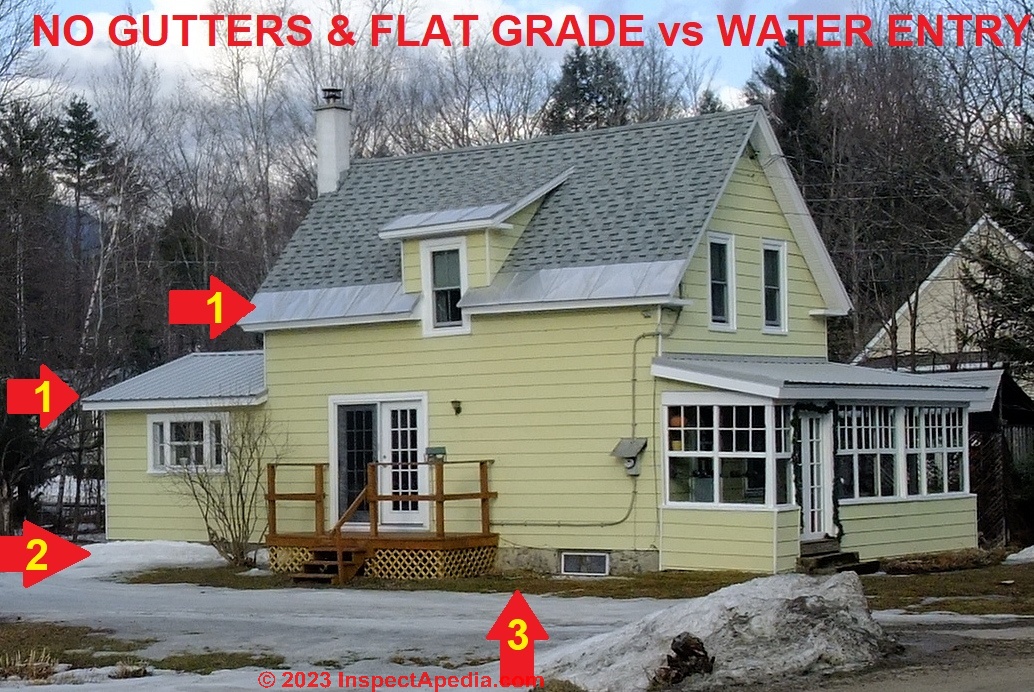 No Gutters: How to Keep Water Out
No Gutters: How to Keep Water Out
of the Basement or Crawl Space
Sumps, surface grading, waterproof membranes
- POST a QUESTION or COMMENT about keeping water out of a building when you can't keep gutters working on the roof edges
This article describes prevention of crawl space or basement water entry on buildings where gutters are not installed.
We use a combination of buried geotextile & waterproof membrane along with careful surface grading to conduct roof spillage away from the structure.
Page top photo: this U.S. home in New Hampshire is in an area where heavy snowfall makes keeping gutters on a home difficult. Many people simply give up, installing an ice-dam-leak flashing along the roof eaves and stopping there.
Our arrows show:
- No gutters
- Snow sliding off roof traps later water from melting snow or rain against the foundation wall
- Flat or in-slope grade that wants to send water into the home's basement or crawl areas
InspectAPedia tolerates no conflicts of interest. We have no relationship with advertisers, products, or services discussed at this website.
- Daniel Friedman, Publisher/Editor/Author - See WHO ARE WE?
Finish Grading + Buried Geotextiles or Membranes Prevent Water Entry
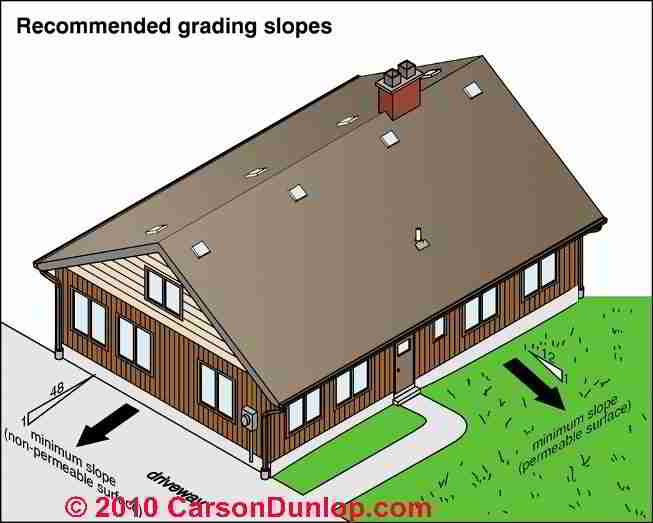 As we illustrate in this sketch, courtesy of Carson Dunlop Associates, to keep roof spillage and surface runoff water out of a building's basement or crawl space, the minimum slope away from a building should be 1" in drop of 12" of run when permeable surfaces and soils are present.
As we illustrate in this sketch, courtesy of Carson Dunlop Associates, to keep roof spillage and surface runoff water out of a building's basement or crawl space, the minimum slope away from a building should be 1" in drop of 12" of run when permeable surfaces and soils are present.
[Click to enlarge any image]
Details about proper site grading to handle surface runoff and groundwater, including swales (shown below) are
at GRADING, DRAINAGE & SITE WORK. Excerpts are below.
Here we also comment on NO-GUTTER SYSTEMS - eaves attachments that claim to make gutters unnecessary.
At grade:
the main object is to get water away from the foundation as quickly as possible.
Finish grade should slope away from the building for at least 10 to 15 feet, and should not contain low spots that will make water ponds.
Swales:
if one or more sides of the building face an upwards sloping hill, slope the finish grade away from the building for at least 10-15 feet, and then shape the finish grade at that point into a swale that itself continues to carry water around to the downhill side of the building.
If the building roof system includes gutters and downspouts:
do not tie the downspouts into the footing drains - you will simply overload the footing drain system and risk future basement water entry.
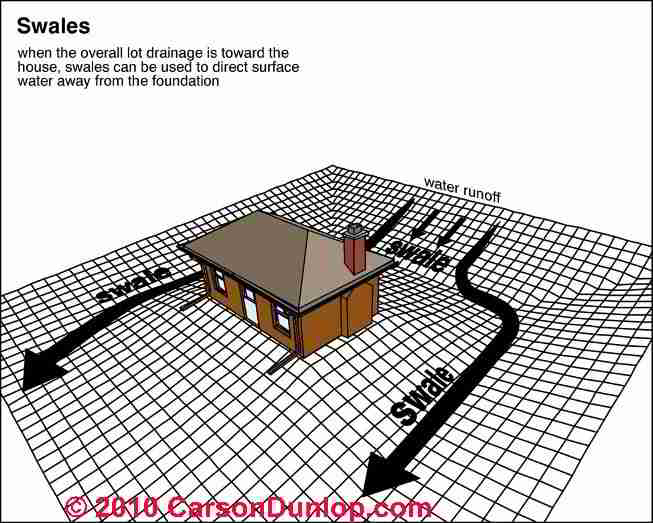
We want to see gutters extended to release roof drainage no less than 10 feet from the home, more is better. Even more important, from the point at which water leaves the downspout end, it should continue to flow away from the building, not back towards it.
But what if we can't keep gutters on a building?
No Gutters? Add Buried Waterproof Membrane & Slope Surface Away
Our photos show what we think is a sump pump installation at the Bethlehem Lutheran Church in Two Harbors, Minnesota.
The stumps in our first photo indicate that the church had recently removed a lot of shrubbery that was growing close to the building foundation walls, and we see white PVC pipes extending out from the foundation wall.
The wet areas and erosion may mean that there's probably one or more sump pumps working to remove water from inside the church basement. (We haven't inspected the church interior.)
The best approach to stopping basement water entry in any building, if it is at all possible, is to stop water from entering the building in the first place.
Most basement water entry in buildings comes from roof spillage close to the foundation wall, sometimes exacerbated by in-slope grade that sends surface runoff towards the foundation.
This Two Harbors site is pretty flat and it looks as if, close to the foundation wall, there is actually a slight depression that discourages roof spillage from draining away from the building.
Now in Two Harbors, where the soil is high in clay content, we can't say for sure how much the basement water entry problem at this building originates at the roof, but take a look at the next photograph, just below.
As is common in heavy snow country, there are no gutters installed on the church roof edges. All rainwater and snow-melt will be dumped right along the foundation wall.
A careful interior inspection of this building can give us more details about the source of water entry. If the building plans do not include maintaining a working roof gutter and downspout system, then we might consider a subsurface membrane that can prevent water from leaking down along the foundation wall and into the building.
Install a Waterproof Membrane Under Soil & Sloped Away from the Building
If we combine a waterproof membrane and geotextiles to protect it with finish grading that slopes well away from the building, we can prevent basement water entry even where we can't keep gutters working on a building.
Below we illustrate a waterproof drainage mat, in this installation installed against a foundation wall. The same detail can work buried under soil and sloped away from a building.
We've used this solution successfully on older buildings such as a metal-roofed barn in a climate where snowfall made it difficult to keep a working roof gutter system on the building.
The owners gave up on gutters, buried a waterproof membrane deep enough to allow grass cover, and incorporated finish grading that allowed the roof runoff to be directed at least fifteen feet down-slope and away from the building.
Watch out: if these are sump discharge lines that have to work during Two Harbor's cold winters, frost protection may be needed otherwise the sump system simply become ice-clogged.
At SUMP PUMP DISCHARGE we discuss protecting the sump pump discharge from freezing and we explain what happens to a basement or crawl space "de-watering" system when the sump outlet is frozen.
Include a Drip Path Under Building Eaves
Watch out: if you plan to implement a "no gutters" solution to control roof spillage and prevent basement or crawl space water entry, you may need to provide a gravel spill area close to the building as part of measures to prevent rain splash-up damage to building siding.
Some contractors may call this feature a drip path, constructed of pavers or stone on the ground under the roof eaves and sloped away from the building. We prefer No. 4 crushed stone as that breaks up falling water droplets and causes less splash-up onto foundation walls than does a solid block or stone surface.
The vertical wood siding below was severely damaged from roof spillage and splash-up.
See details at SIDING DAMAGE by SPLASHBACK
and see types and sources of geotextiles
at GEOTEXTILES & DRAINAGE MATS
No-Gutter Systems: Roof Spillage Dispersants, Surface Runoff Control
What about products sold as a "substitute for gutters" such as rain dispersant louvers that are installed at roof edges?
Our OPINION is that roof edge drainage louvers or "gutterless" systems are useful if your building is in an area where there is rarely any rainfall, or if you have installed an extensive sub-soil water interception system around a building to perfectly protect the foundation from leaks and water entry (such as buried horizontal geotextiles and gravel that collect all surface water and conduct it away from the building).
Watch out: otherwise, your roof runoff will still spill close to the building where that concentration of water invites basement or crawl space water entry and related damage.
Other "No Gutter" Options for Buildings
Besides a drip path and buried membranes plus correcting surface drainage, the following "no gutter" solutions, are in our opinion, helpful but less effective and more trouble-prone in getting water away from a building.
Below: the chain is attached to the downspout end-drop opening at this building in Rhinebeck, New York.
Below and the gutter rain chain is anchored to the gruond below.
- Rain Chains
shown above, can be used to direct roof runoff down to ground level with less splashing, with or without gutters. In our photo of a rain chain installation, this building, in Rhinebeck, New York, is built on a slab so we're much less concerned with water entry from roof runoff.
Principally we're avoiding rain splash-up damage with a rain chain.
Below: photos of a channel drain to catch and divert roof runoff.
- Channel Drain
The channel drain shown above is installed at a church we inspected in Herefordshire, in the U.K.
Below, as channel drains are most often at paved surfaces to intercept water and conduct it away from the foundation, we see a channel drain at the entries to two garages, each at the foot of an in-sloped driveway of a New York home.
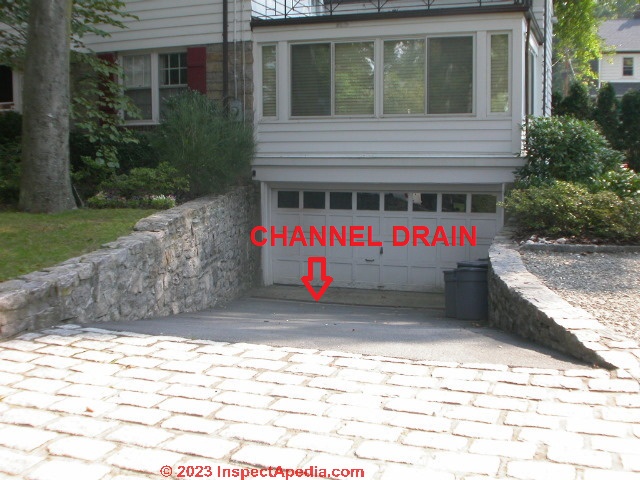
The small rectangular drain at the entry of the garage above may be ineffective at keeping water
from gushing down the driveway and into the garage.
- French Drain
a buried drain system (gravel-filled trench + perforated pipe) around the building to collect water and conduct it away from the foundation - usually found as a foundation drain at the level of the foundation footings, a similar drain system can be buried in a trench near soil top to catch roof runoff; however in our opinion, a trench that collects water at the foundation can also trap water in that location.
Details are at FOOTING & FOUNDATION DRAINS
- Louvered Roof Edge Diffusers/ Rain Dispersal Systems
Installed at roof edges instead of a gutter, the diffuser "breaks up" spilling water into finer droplets, causing less rain splash-up damage.
Photo above, adapted from the Rainhandler Rain Dispersal System cited just below, show how a rain dispersal system "gutter alternative" works. The company points out that the rain dispersal system "eliminates" ground erosion and that leaves and debris can be cleaned easily, from below, using a garden hose sprayer.
- Rainhandler shown above is from Rainaway Products Co, 263 Barker Blvd., Winnipeg, MB R3R 2H4 Canada Email: rainawaywpg@gmail.com Phone: -1977 Web: rainaway.ca
Really? Well yes, but regardless of droplet size, during rainfall the same volume of water will be falling under the roof eaves and arriving at the ground along the foundation at the same total gallons or liters per minute volume and rate as from a roof edge with no-gutters at all.
So in our OPINION: we don't consider diffusers, used alone in areas of significant rainfall or snowmelt so likely to stop basement or crawl space water entry problems.
- Diverter flashing or "kickout flashing"
is included in some discussions of roof runoff control, and indeed diverter flashing can redirect roof runoff from one roof edge section to another, but diverter flashings don't handle the ultimate problem of how to direct, collect, and dispose of roof runoff without causing building water entry, rain splash-up, or soil erosion.
See details at DIVERTER KICK-OUT FLASHING
...
Continue reading at GRADING, DRAINAGE & SITE WORK, or select a topic from the closely-related articles below, or see the complete ARTICLE INDEX.
Or see these
Recommended Articles
- BASEMENT DE-WATERING SYSTEMS
- BASEMENT LEAKS, INSPECT FOR
- BASEMENT WATERPROOFING
- CRAWL SPACE DRYOUT
- FLOOD DAMAGE ASSESSMENT, SAFETY & CLEANUP
- FOUNDATION WATERPROOFING
- GUTTERS & DOWNSPOUTS - home
- GEOTEXTILES & DRAINAGE MATS
- GRADING, DRAINAGE & SITE WORK - slope surface drainage away from buildings
- WATER BARRIERS, EXTERIOR BUILDING
- WET BASEMENT PREVENTION
- WATER ENTRY in BUILDINGS - home
Suggested citation for this web page
WATER ENTRY/DAMAGE PREVENTION WITHOUT GUTTERS at InspectApedia.com - online encyclopedia of building & environmental inspection, testing, diagnosis, repair, & problem prevention advice.
Or see this
INDEX to RELATED ARTICLES: ARTICLE INDEX to BUILDING LEAKS & WATER ENTRY
Or use the SEARCH BOX found below to Ask a Question or Search InspectApedia
Or see this
INDEX to RELATED ARTICLES: ARTICLE INDEX to GUTTERS & DOWNSPOUTS
Or use the SEARCH BOX found below to Ask a Question or Search InspectApedia
Ask a Question or Search InspectApedia
Try the search box just below, or if you prefer, post a question or comment in the Comments box below and we will respond promptly.
Search the InspectApedia website
Note: appearance of your Comment below may be delayed: if your comment contains an image, photograph, web link, or text that looks to the software as if it might be a web link, your posting will appear after it has been approved by a moderator. Apologies for the delay.
Only one image can be added per comment but you can post as many comments, and therefore images, as you like.
You will not receive a notification when a response to your question has been posted.
Please bookmark this page to make it easy for you to check back for our response.
IF above you see "Comment Form is loading comments..." then COMMENT BOX - countable.ca / bawkbox.com IS NOT WORKING.
In any case you are welcome to send an email directly to us at InspectApedia.com at editor@inspectApedia.com
We'll reply to you directly. Please help us help you by noting, in your email, the URL of the InspectApedia page where you wanted to comment.
Citations & References
In addition to any citations in the article above, a full list is available on request.
- In addition to citations & references found in this article, see the research citations given at the end of the related articles found at our suggested
CONTINUE READING or RECOMMENDED ARTICLES.
- Carson, Dunlop & Associates Ltd., 120 Carlton Street Suite 407, Toronto ON M5A 4K2. Tel: (416) 964-9415 1-800-268-7070 Email: info@carsondunlop.com. Alan Carson is a past president of ASHI, the American Society of Home Inspectors.
Thanks to Alan Carson and Bob Dunlop, for permission for InspectAPedia to use text excerpts from The HOME REFERENCE BOOK - the Encyclopedia of Homes and to use illustrations from The ILLUSTRATED HOME .
Carson Dunlop Associates provides extensive home inspection education and report writing material. In gratitude we provide links to tsome Carson Dunlop Associates products and services.


