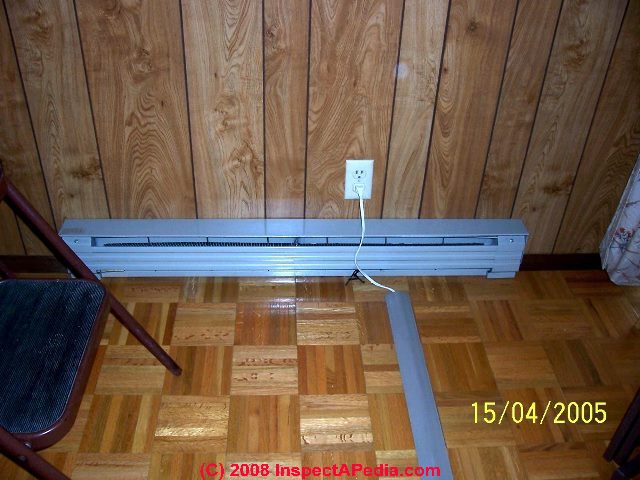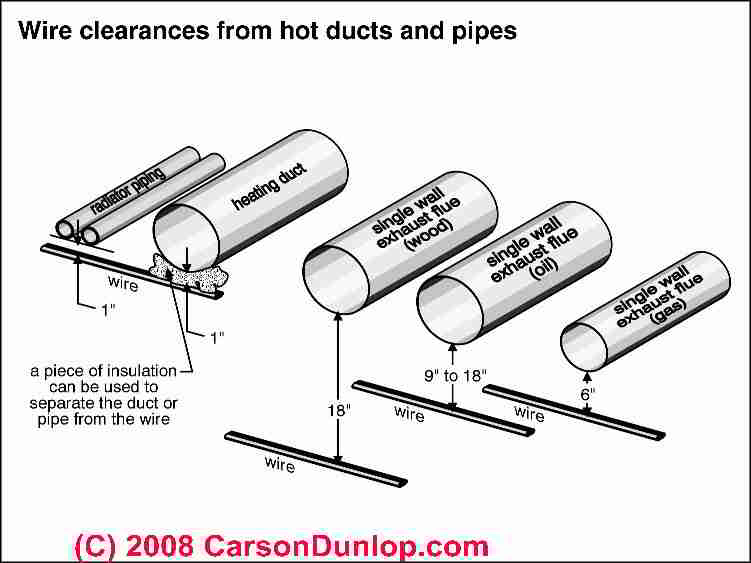 Electrical Outlet Locations
Electrical Outlet Locations
Where should electrical receptacles be located in buildings?
Electrical receptacle height and clearance restrictions
- POST a QUESTION or COMMENT about how to install and wire electrical outlets or receptacles in buildings.
Locating electrical receptacles: where should electrical receptacles (outlets or wall plugs) be located?
This article series describes how to choose, locate, and wire an electrical receptacle in a home.
Electrical receptacles (also called electrical outlets or "plugs" or "sockets") are simple devices that are easy to install, but there are details to get right if you want to be safe.
Page top sketch of receptacle clearance distances is provided courtesy of Carson Dunlop Associates, a Toronto home inspection, education, & report writing tool company.
InspectAPedia tolerates no conflicts of interest. We have no relationship with advertisers, products, or services discussed at this website.
- Daniel Friedman, Publisher/Editor/Author - See WHO ARE WE?
Recommended Wall & Countertop Locations for Electrical Receptacles (Outlets)
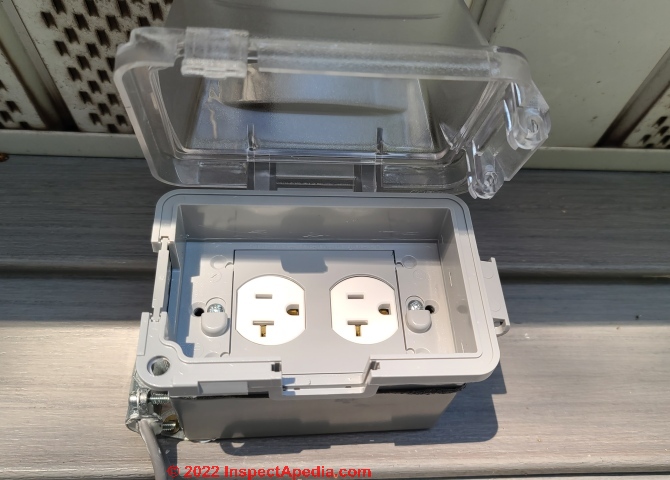 The Six Foot Rule for Receptacles along Interior Walls
The Six Foot Rule for Receptacles along Interior Walls
A basic guideline for locating and spacing electrical receptacles in a residential building is that at no spot along the length of any building interior wall should the distance to the nearest receptacle be more than six feet.
This means you are placing wall receptacles at twelve-foot intervals or less; some wall designs and room layouts will of course reduce this number.
Illustration: an outdoor electrical receptacle installed high on the exterior wall, just under the roof overhang or soffit.
This location may seem odd to some but in fact it's commonly used to power security cameras or roof edge heating tapes or holiday lighting.
TheTwo-Foot / Four-Foot Rule for Receptacles along a Kitchen Counter
Question: space between an electrical receptacle and the stove top
2018/02/14 Laura said:
How much wall space do I need between an electric stove and an electrical outlet in kitchen?
This question and answer about kitchen electrical outlets were posted originally
at ELECTRICAL RECEPTCALE WIRE CLEARANCE DISTANCES
Reply: reidential kitchen electrical outlet requirements
Laura
Using the U.S. National Electrical Code (NEC) as a model, for a residential kitchen we want to have two separate 20A circuits supplying GFCI-protected electrical receptacles (aside from specialty circuits such as for refrigerator, dishwasher, electric oven or range) and separate from the microwave circuit (20A), lighting circuit and separate (non-gfci) garbage disposer if installed.
Receptacles (electrical outlets in a kitchen) should be
- GFCI-protected except for special circuits such as a refrigerator receptacle
- No more than 48" apart along a countertop, or re-stated, no point along a countertop can be more than 24" from a receptacle.
That means that for a kitchen in which the countertop extends to the sink (as most do), there will be a GFCI protected receptacle within 24" of a sink, and where the countertop abuts an electric stove, there will be a receptacle within 24" of the edge of the stove.
There is not a minimum distance specified from the electric stove. - Provided for even short sections of countertop if the section is 12" or more in width along the wall
Watch out: you should never install an electrical receptacle over the stove or range top itself. The hazard is that the appliance cord plugged into such a receptacle is likely to pass over a stove top burner.
ELECTRICAL RECEPTACLE HEIGHT & CLEARANCES gives details about electrical receptacle heights above floor and clearance distances from other building components or features.
Clearance Spacing Rules for Electrical Receptacles
In addition to the fundamental requirement that no space along a wall is more than six feet from an electrical receptacle, an electrical outlet must be properly located on the wall, according to local electrical codes and the National Electrical Code.
Examples of proper electrical outlet locations are shown in our two sketches below, courtesy of Carson Dunlop Associates and in the following list of electrical outlet location requirements:
Tub-Shower clearance: Keep electrical receptacles at least three feet (one meter) away from a tub or shower.
Electric baseboard clearance: Keep electrical outlets offset above and to the side of vanity sinks, not right over the sink (left hand sketch below)
Electric baseboard clearance: Keep electrical receptacles off to one side, not right over electric heating baseboards to avoid overheating and possibly melting electrical cords draped over the heater (a fire risk) - see photo at below right, courtesy of Timothy Hemm.
Outlets in floors, in countertops: Generally we do not mount electrical outlets flush IN countertops or floors, though in some codes and jurisdictions the inspector may require that special (protected) floor-mount electrical receptacles be installed in order to meet the requirement that electrical outlets are available within six feet in any direction along a wall, and where no "wall" is available to install such receptacles (such as along a sleeping loft).
Garage electrical outlet location: In the garage electrical outlets should be 18" or more above floor level.
Photo above courtesy Carson Dunlop Associates, cited at the top of this article as well as in page bottom references.
Height Rules for Electrical Receptacles
Guides for height & spacing clearances for electrical receptacles are given
at ELECTRICAL RECEPTACLE HEIGHT & CLEARANCES
Electrical Receptacle Wiring Clearances from Ducts & Pipes
We also don't route wires too close to places where the wires can be damaged by heat from a heating appliance or chimney, flooded, etc. as you'll see depicted in the two Carson Dunlop Associates sketches below. Thanks to Steve for pointing out erroneous illustration link details, now fixed.
Details are
at ELECTRICAL WIRE CLEARANCE FROM DUCTS & PIPES - separate article
[Click to enlarge any image]
Question: how to wire up a pair of receptacles in one electrical box
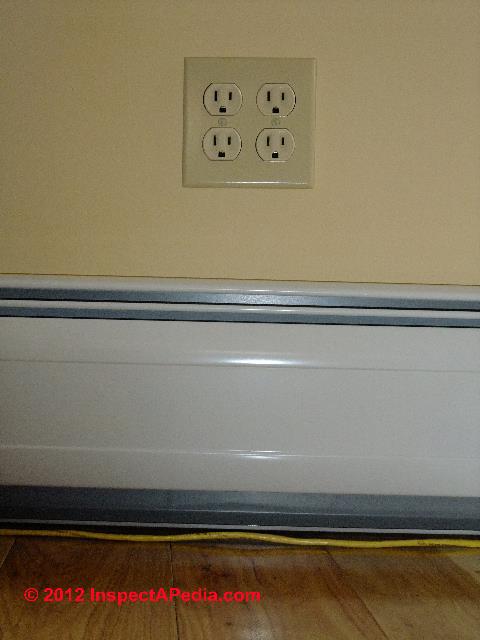 I would like to wire 2 single plugins to one live wire..how do i do that? - Channing
I would like to wire 2 single plugins to one live wire..how do i do that? - Channing
Reply:
Channing, re Hooking up a Pair of Receptacles in One Electrical Box:
If your two plugins (two electrical receptacles) are located in the same electrical box (we call this a "quad" electrical receptacle installation since each individual receptacle provides connections for two wall plugs), you'll want to wire the hot and neutral to one pair of screws on the first receptacle, and use short black and white jumper wires to connect the the proper terminals on the first receptacle to the second one in the same box.
That's a perfectly acceptable use of the second pair of screw terminals you see on the receptacles.
The ground wire can be continuous, tying the two ground screws on the receptacles together and onwards to the circuit ground.
However a better practice when wiring up a quad-plex of electrical receptacles is to place left and right or upper and lower receptacles on separate electrical circuits - thus reducing the chances of overloading the circuit when many things are connected simultaneously.
There are two approaches: you can wire the left and right duplex receptacles each to different individual electrical circuits, or you can wire the upper and lower half of the pair of duplex receptacles to different electrical circuits.
Wiring a Split Receptacle to Two Different Electrical Circuits
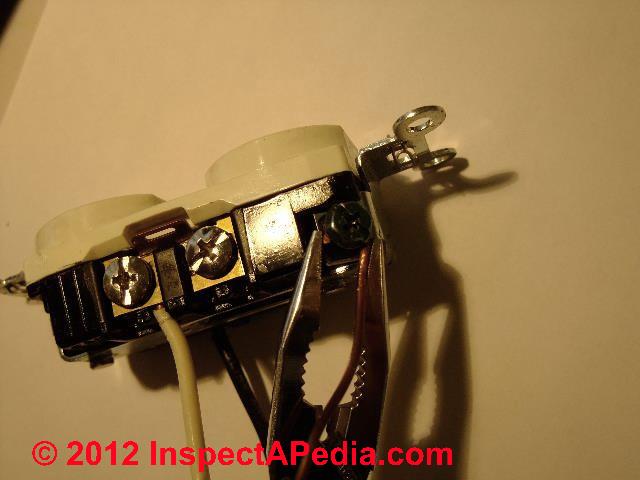 If you choose to wire the upper and lower duplex receptacle openings to different circuits, we call this the "split receptacle" wiring method, because we are splitting the individual duplex receptacle upper and lower connectors onto two different circuits.
If you choose to wire the upper and lower duplex receptacle openings to different circuits, we call this the "split receptacle" wiring method, because we are splitting the individual duplex receptacle upper and lower connectors onto two different circuits.
Our photo (left) shows an electrical receptacle that is being wired to a single circuit. The white neutral wire is connected to the silver screw (left side of our photo).
If we were wiring this electrical "outlet" as a split receptacle, we'd want to feed the upper and lower halves of the device from two different electrical circuits.
To do so we'd have to break away the "breakaway" connecting tab pointed to by our orange arrow.
Daisy Chaining Receptacles in Separate Electrical Boxes
If your two receptacles are in different locations and thus in different electrical boxes, your circuit that wires the second or "downstream" receptacle can be powered by those same extra terminal screws on the first or "upstream" receptacle. You'll need to run a wire from the first receptacle through the wall into the second electrical box of course.
Wiring Electrical Receptacles on a Single Circuit In Parallel
In some jurisdictions electricians to not "daisy chain" receptacles in the same box together by using the second pair of screws on each one.
Rather the circuit enters the box and using twist-on connectors, short pig-tail wires are connected to each receptacle at the proper screws. This approach requires a larger electrical box as it will contain more connections, connectors, and so needs more room.
Question: how many electrical receptacles are allowed on a 20-amp circuit? How many receptacles on a 15-amp circuit?
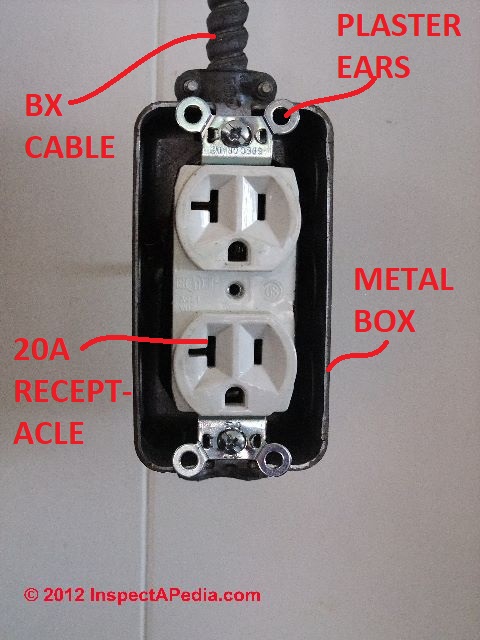 How many receptacles can be wired To one 20 amp circuit No. 12. Wire - John K.
How many receptacles can be wired To one 20 amp circuit No. 12. Wire - John K.
Reply:
John K:
Our photo (left) shows a 20-Amp electrical receptacle - you can recognize it by that horizontal opening that makes the left-hand slot look like the letter "T" on its side.
In general, the Electrical Code [NEC] allows
- 10 electrical receptacles to be wired on a 15-Amp (#14 copper) wire circuit, and the Electrical Code [NEC] allows
- 13 receptacles on a 20-amp (#12 copper) wire circuit.
Watch out: When purchasing the receptacles to use on a 20A circuit, be sure to also buy receptacles that are themselves rated for 20Amp use.
You'll see that those least-costly receptacles found in a big pile at building supply stores are more likely intended only for 15-Amp use.
Our photo (left) illustrates an electrical receptacle intended for use on a 20-Amp circuit.
Notice that extra horizontal slot? You won't see that on a 15-Amp electrical receptacle.
...
Reader Comments, Questions & Answers About The Article Above
Below you will find questions and answers previously posted on this page at its page bottom reader comment box.
Reader Q&A - also see RECOMMENDED ARTICLES & FAQs
On 2020-01-04 - by (mod) -
Lee
Would not a shred of information about your building I'm way too chicken to bet your safety on saying there's nothing to worry about. But frankly from just the text of your question I don't know what the concern would be.
On 2020-01-03 by Lee
I recently moved into a house and have a concern about an electrical outlet under a window. Should I be worried or not
On 2019-12-17 - by (mod) -
Rather than cut a groove in the concrete floor (the conventional way to run wires to a floor outlet in a slab) you could drop power from overhead, or do a protected conduit run as you describe; however if there is possibility of water on the floor from snow, rain, etc. you need to use appropriate waterproof materials AND protect the wiring and receptacle from damage should vehicles enter the garage.
IMO an overhead power source would be easier.
On 2019-12-17 by Elaine D
I am wanting a trough ran in the floor of a garage so I can hook the table saw to a floor outlet and not be tripping over cords. My plan is to have the concrete guy run a board or two to get the proper width for an in ground receptacle so it sits flush and have the wire going through hard conduit.
I then want to put some type of removable cover, probably wood over it. The framing will need to be a t shape so the concrete comes out a u shape with wings. This way I am able to position the table saw where I want it exactly. It will also allow me to build a wooden floor around my machinery and raise the outlet box if needed. Is this the correct way? Can you suggest something better?
On 2017-12-06 - by (mod) -
Robert
You'd use an "old work" electrical box that includes a mounting system of expanding clamps or swing ears that secure the box to the wall through which it has been inserted.
On 2017-12-06 by Robert
How do I attach a single gang metal box to the wooden wall of a kitchen island to install a gfci outlet?
On 2017-04-24 - by (mod) -
Terry I'm not aware of such a rule.
On 2017-04-24 by Terry
What's the rules on outlets above 6 feet in height for wall mounted tvs ?
Question: how do I install multiple electrical outlets (receptacles) along a wall?
putting in more than outlet on along a 12ft wall - Mike Tucker
Reply:
Mike, if your comment is a question of how to put in more than one outlet along a 12 foot wall, yes it's perfectly permitted to exceed the minimum number of receptacles along a wall.
The wiring system is unchanged except that in some cases I recommend installing two different circuits and alternating which outlet is served by which circuit. That avoids overloading one circuit if you are plugging in lots of devices in one area.
Question: When adding an electrical outlet in a garage, what's code: metal or plastic junction box?
I am putting outlet in garage wall that has kitchen on the other side. What is code, plastic or metal? I would think in a garage fire that a plastic box would melt and fire would go through the wall faster? - Steve Smith
Reply:
Steve both plastic and metal receptacle boxes are code-approved and neither, properly installed and wired, should violate the fire-rating of the wall.
I recently moved into a 3 1/4 story home, and I have a basement that I am trying to finish with drywall. The room is down to the studs and the electrical receptacles are about 4' up the wall.
The Romex wiring is stapled, and there isn't enough wire to lower them. It is way to much work for me to replace all of the downstairs wiring right to the breaker box, so I'm wondering if it is possible to add onto the existing wires and attach wire screws or marrets within the walls before I start adding drywall, or whether I should add some kind of junction box to contain the marreted wires in between.
My building code stipulations would differ in some cases because I live in Canada, but I just want to do the job right, and I do not want to take the chance of having any fire hazards, as I also have small children. - Dave 2/10/12
Reply: if you have to move an entire string of electrical receptacles complete re-wiring is faster and cheaper than adding a splice box for every device.
Dave,. you are correct to be careful about moving outlets or any other device when the existing wires are too short. The temptation is to just splice on an extension and bury that in the wall or ceiling: an illegal, improper, unsafe as well as really aggravating approach.
The proper approach is to add a junction box at each splice - we never splice 120/240V wires without including them in a box. You can reduce the wiring work a little by using plastic boxes instead of steel - avoiding having to also connect the box to the ground wire.
The prope approach also means that you don't then bury any of these splice-boxes in the walls either. Each box has to be brought to the surface and covered.
The result is a lot of work and expense and an ugly wall with an extra junction box and blind cover all along the wall over each of the now moved or lowered electrical receptacles.
Frankly I figure that especially as you've already got the wall open to the studs, if there are more than one or two receptacles to be moved you'll probably find it is actually much less total work to re-wire the entire circuit, allowing proper lengths of wires for each box. You might carefully remove and re-route the existing wire lower in the wall or you might buy all new electrical wire - depending on the age and condition of the existing materials.
Watch out: when removing wire that appears to be in good condition, if you nick the insulation you've created a new hazrd.
Question: electrical outlet height requirements
I was looking at some height requirements on electrical outlets this is a very informational site.
thanks Jerm 4/19/12
Reply:
Jerm, in the article above
at ELECTRICAL RECEPTACLE HEIGHT & CLEARANCES we give the data you want. Let me know if anything is unclear.
Question: can I add an electrical outlet on the wall where there is already a light switch?
I would like to wire in an outlet on the same wall where there is currently a light switch. Can I run wires from the light switch to power the outlet?The light switch is a 2 way switch. thank you. - Marv Walker 7/10/12
Reply:
Marv.
Well yes, maybe, sort-of.
Because a light switch is indeed switching a hot wire to the light, you've got power at the switch location. But depending on how the building is wired, you may not have an acceptable neutral wire, and in some still older circuits you may not have a safe ground wire.
Provided that you know how to work on electrical wiring without getting killed by electrocution, you (or your electrician) will open the switch box, carefully pull the switch assembly out enough to inspect for additional wires that may be present, and then use a VOM or DMM or even a simple neon tester to determine what wires are present.
To add a receptacle you need a proper hot, neutral and ground wire.
Watch out: if the "hot" wire in your light switch is on a 3-way circuit you may not always have power at your add-on receptacle.
See LIGHT SWITCH WIRING DETAILS
Question: armor around wire through concrete?
I am running a new 15A outlet into the back of a bookcase in a 50 year old house with updated electrical. The wire runs out the back of the retrofit box and down through the concrete foundation into the crawlspace to a wire I plan to splice into. Do I need to put armor around the wire run through the foundation? It goes through open air for about 2 feet and there is no way to secure it to anything.
Thanks!
Tom - 7/19/12
Reply:
You need to look at the type and rating of the electrical wire to determine if it is permitted to bury it in concrete or not.
Question: AmI allowed to add one more outlet onto an existing string?
I have an existing outlet being used for lamps I wanna run one more outlet shares from the hot on is it okay? - PHantum 113 8/1/12
Reply:
Phanum:
Usually, yes provided all safe and proper wiring code procedures are followed.
If the circuit is overloaded already, no.
If the circuit is knob and tube wiring, no - we don't extend knob and tube.
Question: I am trying to hook up two receptacles from a single line pair
I’m attempting to wire two separate receptacles from one (line) wire, not in-line one after the other but effectively as a “Y” from a junction box with two load lines out (one to a north wall receptacle and the other to a south wall receptacle in my barn).
Using screw-on connectors, I connected the three black wires together; the three white wires together; and the three green wires to a pigtail screwed into the junction box. One receptacle works fine, but plugging anything into the other receptacle trips the circuit breaker. If this is not the correct wiring configuration within the junction box, what is the solution? - Robert 8/9/12
Reply:
Robert:
I agree that you've got a miswired connection and it sounds like a short somewhere, but no way can nor should someone risk killing you by pretending we can see what you did. There are plenty of possible snafus, such as overtightening a wire clamp that cuts into and shorts a wire.
Reader follow-up:
Thanks DanJoeFriedman,
Turns out the overtightened wire clamp cutting into a wire was the problem.
Question: which way is "right side up" for electrical outlets - more views
One comment regarding 'inverted' outlet mounting (ground up, vs down).
While not specified in the code, I have noted that several electricians PREFER to mount a switched outlet so that the ground prong is up while mounting the non-switched outlets with the ground down. That way the homeowner can quickly determine a switched from a non-switched outlet. - Anon 9/5/12
Reply: secret codes are confusing
Anon,
About upside down electrical outlets - thanks for the interesting comment. Unfortunately because there's no standard mount position associated with switched electrical receptacles, the next owner in a home will probably be confused unless the secret code is passed-on to everyone.
Question: I need to add a light, fan, and fan switch to an existing bath - I can't find where to kill the power
very informative article thumbs up . I havea question tho.
I am renovating a customers bathroom and need to install another light as well as a fan witch requires a larger box to be installed in the wall. when i checked the existing switch there was a black and a white wire on the switch and when i attempted to shut the power off to the light and switch at the panel there is no breaker that kills the power to the light what is the likely cause of this and how do i fix this problem - Blinden 12/12/12
Reply:
Blinden,
It would be odd for a bath light circuit to be wired with no over current protection, and very dangerous too. Try each breaker in the panel in turn to find the one controlling the circuit.
As the switch is interrupting only the hot wire it is common practice to run a standard 2-wire line from the light to the switch. In meticulous electrical work the installer would wrap black tape near the ends of the white wire to indicate that in this use it is a hot lead not a neutral wire.
Depending on the light location, such as near a shower, it may need GFCI protection as well.
Question: which circuit is better to use when adding a closet light
If I want to add light to closet, which circuit is it better to pull from? I have access to 120 plug and switches in outside wall facing away from closet that could be pulled into closet. Also, can you help explain the two different wiring configurations on my non GFI plugs.
On two different plugs on different walls the plugs are 8 wire push in style (4 hot and 4 common), but the wiring config is different between the two plugs. One one all white and black are inserted in the bottom 4 connectors with tabs in place.
On another same style plug, one set of 4 wires (2 blk and 2 white) are inserted in bottom left row, and other set of 4 wires are inserted in opposite side top row. These plugs are not controlled by switches. Thank you. - Chris 12/30/12
Reply:
Chris,
In my OPINION, it's best to connect a closet light to the room lighting circuit if possible.
About your other question, I'm a little confused by the query, but in general, receptacles and switches often have more than one permittted connection point, such as under a screw terminal, on older devices via a back-wiring push-in connector (something we do not recommend using), or on newer devices a side-clamp operated by a screw.
In all events, regardless of which connection point you are using, receptacles and switches have a designated side or screw or connector set for the white (neutral wire) (typically the side that has a silver colored screw and that is marked NEUTRAL on the device) and for the black (hot wire) (typically the side that has a brass-colored screwe and is marked LINE or HOT or BLACKI).
...
Continue reading at NAIL STOPS to PROTECT WIRES or select a topic from the closely-related articles below, or see the complete ARTICLE INDEX.
Or see ELECTRICAL RECEPTACLE LOCATION FAQs questions & answers posted originally at this article
Or see these
Recommended Articles
- ELECTRICAL OUTLET, HOW TO ADD & WIRE - home
- ELECTRICAL OUTLET ADAPTER SHORT CIRCUIT
- ELECTRICAL RECEPTACLE ARC PITTING
- ELECTRICAL RECEPTACLE CONNECTION DETAILS
- ELECTRICAL RECEPTACLE COUNTERTOP SPACING
- ELECTRICAL RECEPTACLE COVER PLATES
- ELECTRICAL RECEPTACLE HEIGHT & CLEARANCES
- ELECTRICAL RECEPTACLE LOCATIONS
- ELECTRICAL RECEPTACLE TYPES
- ELECTRICAL DUPLEX RECEPTACLE WIRING
- ELECTRICAL OUTLET, HOW TO ADD in OLDER HOME
- ELECTRICAL WIRE CLEARANCE FROM DUCTS & PIPES
Suggested citation for this web page
ELECTRICAL RECEPTACLE LOCATIONS at InspectApedia.com - online encyclopedia of building & environmental inspection, testing, diagnosis, repair, & problem prevention advice.
Or see this
INDEX to RELATED ARTICLES: ARTICLE INDEX to ELECTRICAL INSPECTION & TESTING
Or use the SEARCH BOX found below to Ask a Question or Search InspectApedia
Ask a Question or Search InspectApedia
Try the search box just below, or if you prefer, post a question or comment in the Comments box below and we will respond promptly.
Search the InspectApedia website
Note: appearance of your Comment below may be delayed: if your comment contains an image, photograph, web link, or text that looks to the software as if it might be a web link, your posting will appear after it has been approved by a moderator. Apologies for the delay.
Only one image can be added per comment but you can post as many comments, and therefore images, as you like.
You will not receive a notification when a response to your question has been posted.
Please bookmark this page to make it easy for you to check back for our response.
IF above you see "Comment Form is loading comments..." then COMMENT BOX - countable.ca / bawkbox.com IS NOT WORKING.
In any case you are welcome to send an email directly to us at InspectApedia.com at editor@inspectApedia.com
We'll reply to you directly. Please help us help you by noting, in your email, the URL of the InspectApedia page where you wanted to comment.
Citations & References
In addition to any citations in the article above, a full list is available on request.
- Timothy Hemm has provided photographs of various electrical defects used at the InspectAPedia TM Website. Mr. Hemm is a professional electrical inspector in Yucala, CA.
- Mark Cramer Inspection Services Mark Cramer, Tampa Florida, Mr. Cramer is a past president of ASHI, the American Society of Home Inspectors and is a Florida home inspector and home inspection educator. Mr. Cramer serves on the ASHI Home Inspection Standards. Contact Mark Cramer at: 727-595-4211 mark@BestTampaInspector.com
- John Cranor [Website: /www.house-whisperer.com ] is an ASHI member and a home inspector (The House Whisperer) is located in Glen Allen, VA 23060. He is also a contributor to InspectApedia.com in several technical areas such as plumbing and appliances (dryer vents). Contact Mr. Cranor at 804-873-8534 or by Email: johncranor@verizon.net
- [3] NFPA - the National Fire Protection Association can be found online at www.nfpa.org
- [4] The NEC National Electrical Code (ISBN 978-0877657903) - NFPA might provide Online Access but you'll need to sign in as a professional or as a visitor)
- US NEC Free Access: See up.codes at this link: https://up.codes/code/nfpa-70-national-electrical-code-2020
- [5] Special thanks to our reader Steve who pointed out prior errors in our illustrations.
- [6] Simpson Strong-Tie, "Code Compliant Repair and Protection Guide for the Installation of Utilities in Wood Frame Construction", web search 5/21/12, original source strongtie.com/ftp/fliers/F-REPRPROTECT09.pdf, [copy on file as /Structures/Framing/Simpson_Framing_Protectors.pdf ]. "The information in this guide is a summary of requirements from the 2003, 2006 and 2009 International Residential Code (IRC), International Building Code (IBC), International Plumbing Code (IPC), International Mechanical Code (IMC), 2006 Uniform Plumbing Code (UPC) and the 2005 National Electrical Code."
- "Electrical System Inspection Basics," Richard C. Wolcott, ASHI 8th Annual Education Conference, Boston 1985.
- "Simplified Electrical Wiring," Sears, Roebuck and Co., 15705 (F5428) Rev. 4-77 1977 [Lots of sketches of older-type service panels.]
- "How to plan and install electric wiring for homes, farms, garages, shops," Montgomery Ward Co., 83-850.
- "Simplified Electrical Wiring," Sears, Roebuck and Co., 15705 (F5428) Rev. 4-77 1977 [Lots of sketches of older-type service panels.]
- "Home Wiring Inspection," Roswell W. Ard, Rodale's New Shelter, July/August, 1985 p. 35-40.
- "Evaluating Wiring in Older Minnesota Homes," Agricultural Extension Service, University of Minnesota, St. Paul, Minnesota 55108.
- "Electrical Systems," A Training Manual for Home Inspectors, Alfred L. Alk, American Society of Home Inspectors (ASHI), 1987, available from ASHI. [DF NOTE: I do NOT recommend this obsolete publication, though it was cited in the original Journal article as it contains unsafe inaccuracies]
- "Basic Housing Inspection," US DHEW, S352.75 U48, p.144, out of print, but is available in most state libraries.
- In addition to citations & references found in this article, see the research citations given at the end of the related articles found at our suggested
CONTINUE READING or RECOMMENDED ARTICLES.
- Carson, Dunlop & Associates Ltd., 120 Carlton Street Suite 407, Toronto ON M5A 4K2. Tel: (416) 964-9415 1-800-268-7070 Email: info@carsondunlop.com. Alan Carson is a past president of ASHI, the American Society of Home Inspectors.
Thanks to Alan Carson and Bob Dunlop, for permission for InspectAPedia to use text excerpts from The HOME REFERENCE BOOK - the Encyclopedia of Homes and to use illustrations from The ILLUSTRATED HOME .
Carson Dunlop Associates provides extensive home inspection education and report writing material. In gratitude we provide links to tsome Carson Dunlop Associates products and services.


