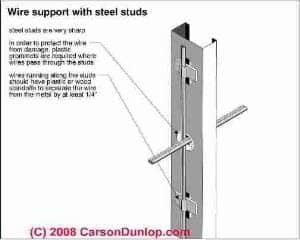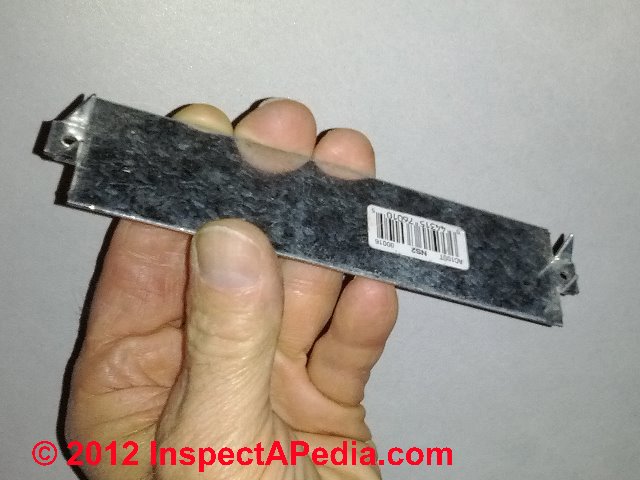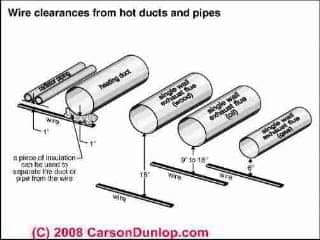 Electrical Wire Clearance
Electrical Wire Clearance
Space between electrical wiring & ducts or pipes
- POST a QUESTION or COMMENT about how to install and wire electrical outlets or receptacles in buildings.
Electrical wiring clearance distances from pipes & ductwork:
How far should you keep wires away from plumbing pipes or ductwork?
This article series describes how to choose, locate, and wire an electrical receptacle in a home. Electrical receptacles (also called electrical outlets or "plugs" or "sockets") are simple devices that are easy to install, but there are details to get right if you want to be safe.
InspectAPedia tolerates no conflicts of interest. We have no relationship with advertisers, products, or services discussed at this website.
- Daniel Friedman, Publisher/Editor/Author - See WHO ARE WE?
Electrical Wire Clearances from Ducts & Pipes
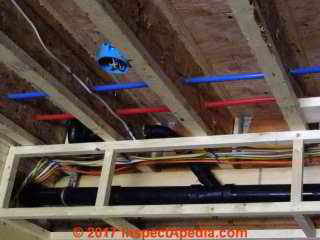 What distance should be kept between electrical wires or boxes and nearby plumbing pipes or HVAC ducts? Some basic wire clearance distances are given in Carson Dunlop Associates' skectch above, used with permission.
What distance should be kept between electrical wires or boxes and nearby plumbing pipes or HVAC ducts? Some basic wire clearance distances are given in Carson Dunlop Associates' skectch above, used with permission.
Carson Dunlop Associates is a Toronto home inspection, education, and report writing tool firm.
[Click to enlarge any image]
In that page top sketch we show that
Electrical wire should be kept at least 1" away from radiator piping and heating ducts. A piece of insulation can be used to keep the wire separated from a nearby heating duct or pipe if necessary.
Electrical wire must be kept at least 6" away from a single-wall exhaust flue of gas fired heating appliances.
Electrical wire must be kept 9" ti 18" away from a single wall exhaust flue of an oil fired heating appliance like a boiler, furnace, or water heater.
Electrical wire must be at least 18" away from a single wall exhaust flue for a woodstove or coal stove
We also don't route wires too close to places where the wires can be damaged by heat from a heating appliance or chimney, flooded, etc. as you'll see depicted in the two Carson Dunlop Associates sketches below.
Thanks to Steve for pointing out erroneous illustration link details, now fixed.
Also you'll note in the two Carson Dunlop Associates sketches just below that wires need to be routed through the center of wall studs, ceiling or floor joists, or if there is less than 1 1/4-inches of clear space between the wire opening in the stud or joist and the joist face you must use a nail plate
or NAIL STOPS(shown below)
to protect the wire from penetration from a nail or screw that someone may drive into the stud or joist later.
...
Reader Comments, Questions & Answers About The Article Above
Below you will find questions and answers previously posted on this page at its page bottom reader comment box.
Reader Q&A - also see RECOMMENDED ARTICLES & FAQs
Gas line is allowed to cross an electrical conduit.
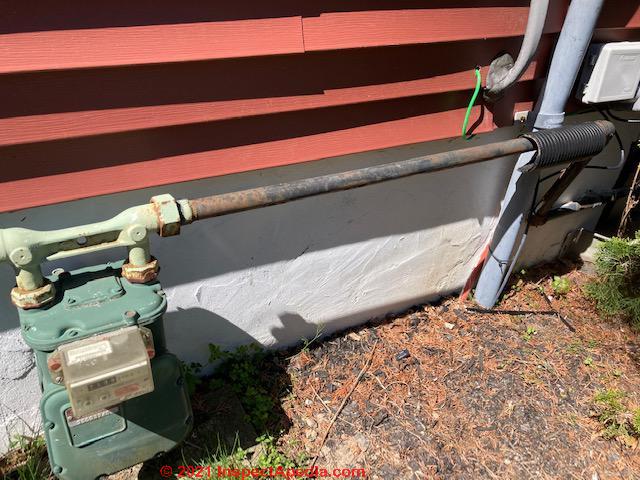 Adding a exterior gas line for an outdoor grill.
Adding a exterior gas line for an outdoor grill.
The line will come off the meter and run parallel to the house. I am also tapping into an exterior outlet to run electrical to the outdoor grill kitchen.
I read the table where it calls for a 12" vertical clearance between gas and electrical lines.
Electrical will be housed inside conduit. The electrical conduit will intersect the gas line at a perpendicular angle.
My question being, is it ok for the electrical conduit to pass by the gas line so that I can then bury the electrical conduit 12" below the gas line that will be more superficial to the surface, or are the lines not allowed to pass each other that way? Thanks! On 2021-04-05 by Chris
Reply by (mod) -
@Chris,
Typically A gas line is allowed to cross an electrical conduit. If those are buried the digging around that needs to be done by hand within 2 feet to avoid risk of damage. In any event it's your local building code compliance inspector who is the final legal authority and word on the question.
Details & more examples of this question discussed with several readers are
NEC permits daisy chaining (pigtailing) and 15A duplex receptacles on 20A No.12-wired circuits
It's my understanding that the NEC now permits (pigtailed - not backwire daisy-chained) common 15A duplex receptacles on 20A (12 gauge) circuits.
If I remember right, it's because no single 15A receptacle will be called upon for more than it's rated amperage by any appliance that comes with a 15A plug, but the entire circuit may sometimes (even routinely) be called upon to carry aggregate loads in excess of 15A. Am I wrong here?
I'm informed that the NEC now permits the use 15A-rated duplex outlets on multiple-receptacle 20A circuits wired with 12 gauge wire.
The logic being that no single 120V outlet will be called upon to draw more than 15A, as there are virtually no equipment, appliances, lights, etc. that are rated at more than 12A that can now legally be sold with a 120V, 15A plug. Non-dedicated 20A circuits are by nature designed to handle multiple loads, so may exceed the rating of any individual load up to 20 Amps.
15A breakers and outlets must still be installed wherever 14 gauge wire is used on any part of a circuit. - On 2019-12-05
by Brad
Reply by (mod) - NEC permits (pigtailed - not backwired daisy-chained) common 15A duplex receptacles on 20A (12 gauge) circuits.
Brad:
I think you're quite correct - you'll find that 15A receptacle citation in multiple sources and in the NEC;
However
Watch out: I just removed an over-heated, burning 15A receptacle on a 15A (not even a 20A) circuit into which a 1200W electric heater had been connected for months at a time. I suspect that the root problem was that the electrician installing the 15A receptacle used the push-in back-wire connectors.
You'll probably find that on a 20A #12wire circuit, newer 15A receptacles won't let the electrician connect the device by push-in backwiring - fortunately.
Thank you for the useful comment. I run across that same point. I'm glad to have it added here.
Distance between and electrical receptacle and a residential water heater?
What is the minimum distance between and electrical receptacle and a residential water heater? I live in Los
Angeles county, CA.
jmuryk@juno.com On 2018-12-13 by JMK
Reply by (mod) - use the water heater's manual specs on working space and clearances
JM
I haven't seen that clearance distance given explicitly in building codes; clearances will have to at least respect the working distance around the heater as given in the manufacturer's installation and operation manual.
Reader Question: what is the minimum height that indoor house wiring must be above the ground or floor level?
When running wire for a basement, is there a min height the wires must be off the ground? Not the outlet box, but the wire running through the joists. Justin Sheppard
Reply: practical considerations, not code
No, Justin. But if there is the slightest danger that wires will be nicked by someone driving a nail into a stud though which the wires are run be sure to use steel plates to protect the wire where it passes through the studs. Simple nail plates are available at any building supplier.
Reader Question: armor required around electrical wire run through concrete?
I am running a new 15A outlet into the back of a bookcase in a 50 year old house with updated electrical.
The wire runs out the back of the retrofit box and down through the concrete foundation into the crawlspace to a wire I plan to splice into. Do I need to put armor around the wire run through the foundation? It goes through open air for about 2 feet and there is no way to secure it to anything.
Thanks!
Tom - 7/19/12
Reply:
You need to look at the type and rating of the electrical wire to determine if it is permitted to bury it in concrete or not.
Wires running in walls anywhere from floor level to seven feet above the floor (U.S.) or five feet above the floor (Canada) must be protected from nails driven through walls.
Our photo (above) illustrates a 6-inch NS-2 Nail Stop produced by Simpson Strong-Tie.
Simpson Strong-Tie catalogs these nail stops as Protecting Shield Plate Nail Stoppers.
Details about using these steel plates to protect electrical wire (and also pipes) in buildings are in our
Reader Question: how do I increase the projection of outlets into a room so I can add a kitchen backsplash
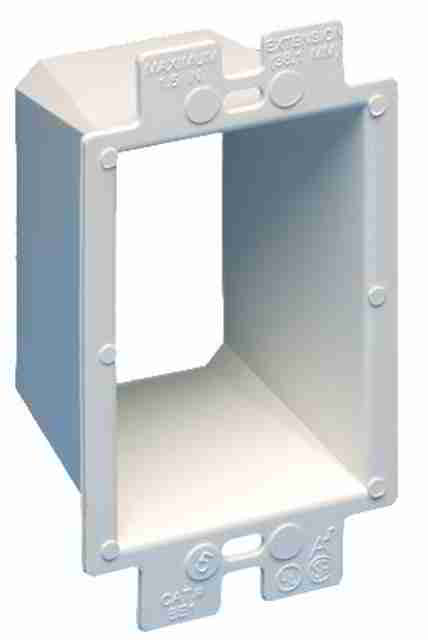 I am unable to find instructions on how to increase the projection into the room of existing electrical outlets so that I can tile the kitchen backsplash and have the outlets be at the appropriate depth for use and safety.
I am unable to find instructions on how to increase the projection into the room of existing electrical outlets so that I can tile the kitchen backsplash and have the outlets be at the appropriate depth for use and safety.
Do I move forward the box to which the outlet is screwed and if so how? - Anne 3/22/12
Reply: use electrical box extenders - shop for an "electrical box extension" of the proper thickness
Anne,
Building suppliers like Home Depot and also your electrical supply house sell "box extenders" in varying thicknesses, made of plastic, code approved, for the purpose you describe.
The electrical box extender is sized and shaped to match the electrical receptacle box to which it is to fit.
An example box extender is shown in our photo above-left.
By removing the electrical receptacle from its mount on the existing box, the box extender is fit as a sort of large rectangular plastic washer, mounting between the existing box edge or surface and the mounting ears of the receptacle or switch.
Electrical box extensions are sold in plastic and steel and in thicknesses from about 1/8" up to an inch or even more. The plastic electrical "gang box extension" shown at above left is produced by Arlington Industries but there are several manufacturers.
Just choose an electrical box extender that brings your receptacles far enough forward to suit the thickness of the kitchen backsplash or tile.
Watch out: don't try a makeshift substitute using washers or junk - that's an improper and unsafe repair, leaving a gap around the electrical box sides.
Gary adds comments:
Anne,
I'm in the midst of a remodel that posed the same 'problem'. Work box extender rings are available at Home Depot and Lowes in the electrical department.
They are plastic, color-coded frames that fit between the front edge of the box and the outlet/switch. The screws that secure the outlet/switch to the box also secure the frame in place.
The frames are available in multiple thicknesses. I suggest you take a tile sample with you so that you can get the correct thickness for your project. Depending on the thickness of the tile, you may need to combine two frames of different thicknesses.
While I was changing a failed plug I noticed that the box was too deep. I looked into extenders, and plastic ones (Arlington BE1) are less expensive. Are CSA approved plastic box extenders code compliant for homes? - Gary 7/19/12
How many electrical receptacles are allowed on a 20-amp circuit? How many receptacles on a 15-amp circuit?
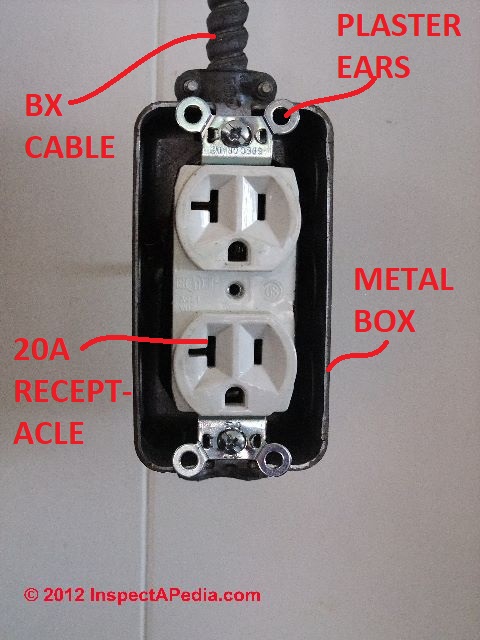 Reader question: How many receptacles can be wired To one 20 amp circuit No. 12. Wire - John K.
Reader question: How many receptacles can be wired To one 20 amp circuit No. 12. Wire - John K.
Reply:
John K:
Our photo (left) shows a 20-Amp electrical receptacle - you can recognize it by that horizontal opening that makes the left-hand slot look like the letter "T" on its side.
In general, the Electrical Code [NEC] allows
- 10 electrical receptacles to be wired on a 15-Amp (#14 copper) wire circuit, and the Electrical Code [NEC] allows
- 13 receptacles on a 20-amp (#12 copper) wire circuit.
Watch out: When purchasing the receptacles to use on a 20A circuit, be sure to also buy receptacles that are themselves rated for 20Amp use.
You'll see that those least-costly receptacles found in a big pile at building supply stores are more likely intended only for 15-Amp use.Our photo (left) illustrates an electrical receptacle intended for use on a 20-Amp circuit.
Notice that extra horizontal slot? You won't see that on a 15-Amp electrical receptacleDetails about how to wire up an electrical receptacle are
at ELECTRICAL RECEPTACLE CONNECTION DETAILS - where to connect black, white, red, green, ground wires.
...
Continue reading at ELECTRICAL RECEPTACLE POSITION: WHICH WAY UP or select a topic from the closely-related articles below, or see the complete ARTICLE INDEX.
Or see these
Recommended Articles
- ELECTRICAL OUTLET, HOW TO ADD & WIRE - home
- ELECTRICAL RECEPTACLE COUNTERTOP SPACING
- ELECTRICAL RECEPTACLE HEIGHT & CLEARANCES
- ELECTRICAL RECEPTACLE LOCATIONS
- ELECTRICAL WIRE CLEARANCE FROM DUCTS & PIPES
- GAS METER CODES & CLEARANCE DISTANCES - includes clearance distances to electrical wiring & conduit
Suggested citation for this web page
ELECTRICAL WIRE CLEARANCE FROM DUCTS & PIPES at InspectApedia.com - online encyclopedia of building & environmental inspection, testing, diagnosis, repair, & problem prevention advice.
Or see this
INDEX to RELATED ARTICLES: ARTICLE INDEX to ELECTRICAL INSPECTION & TESTING
Or use the SEARCH BOX found below to Ask a Question or Search InspectApedia
Ask a Question or Search InspectApedia
Try the search box just below, or if you prefer, post a question or comment in the Comments box below and we will respond promptly.
Search the InspectApedia website
Note: appearance of your Comment below may be delayed: if your comment contains an image, photograph, web link, or text that looks to the software as if it might be a web link, your posting will appear after it has been approved by a moderator. Apologies for the delay.
Only one image can be added per comment but you can post as many comments, and therefore images, as you like.
You will not receive a notification when a response to your question has been posted.
Please bookmark this page to make it easy for you to check back for our response.
IF above you see "Comment Form is loading comments..." then COMMENT BOX - countable.ca / bawkbox.com IS NOT WORKING.
In any case you are welcome to send an email directly to us at InspectApedia.com at editor@inspectApedia.com
We'll reply to you directly. Please help us help you by noting, in your email, the URL of the InspectApedia page where you wanted to comment.
Citations & References
In addition to any citations in the article above, a full list is available on request.
- Mark Cramer Inspection Services Mark Cramer, Tampa Florida, Mr. Cramer is a past president of ASHI, the American Society of Home Inspectors and is a Florida home inspector and home inspection educator. Mr. Cramer serves on the ASHI Home Inspection Standards. Contact Mark Cramer at: 727-595-4211 mark@BestTampaInspector.com
- [3] NFPA - the National Fire Protection Association can be found online at www.nfpa.org
- [4] The NEC National Electrical Code (ISBN 978-0877657903) - NFPA might provide Online Access but you'll need to sign in as a professional or as a visitor)
- US NEC Free Access: See up.codes at this link: https://up.codes/code/nfpa-70-national-electrical-code-2020
- [5] Special thanks to our reader Steve who pointed out prior errors in our illustrations.
- [6] Simpson Strong-Tie, "Code Compliant Repair and Protection Guide for the Installation of Utilities in Wood Frame Construction", web search 5/21/12, original source strongtie.com/ftp/fliers/F-REPRPROTECT09.pdf, [copy on file as /Structures/Framing/Simpson_Framing_Protectors.pdf ]. "The information in this guide is a summary of requirements from the 2003, 2006 and 2009 International Residential Code (IRC), International Building Code (IBC), International Plumbing Code (IPC), International Mechanical Code (IMC), 2006 Uniform Plumbing Code (UPC) and the 2005 National Electrical Code."
- "Electrical System Inspection Basics," Richard C. Wolcott, ASHI 8th Annual Education Conference, Boston 1985.
- "Basic Housing Inspection," US DHEW, S352.75 U48, p.144, out of print, but is available in most state libraries.
- In addition to citations & references found in this article, see the research citations given at the end of the related articles found at our suggested
CONTINUE READING or RECOMMENDED ARTICLES.
- Carson, Dunlop & Associates Ltd., 120 Carlton Street Suite 407, Toronto ON M5A 4K2. Tel: (416) 964-9415 1-800-268-7070 Email: info@carsondunlop.com. Alan Carson is a past president of ASHI, the American Society of Home Inspectors.
Thanks to Alan Carson and Bob Dunlop, for permission for InspectAPedia to use text excerpts from The HOME REFERENCE BOOK - the Encyclopedia of Homes and to use illustrations from The ILLUSTRATED HOME .
Carson Dunlop Associates provides extensive home inspection education and report writing material. In gratitude we provide links to tsome Carson Dunlop Associates products and services.


