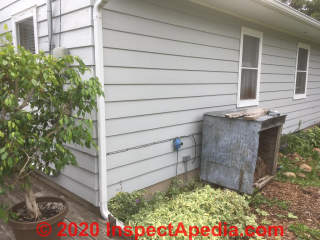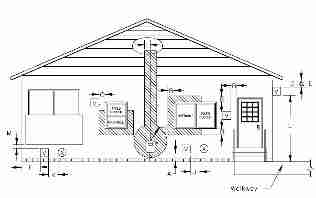 Gas Appliance Direct Vent Clearance FAQs
Gas Appliance Direct Vent Clearance FAQs
Q&A on distances from direct gas vent to building features
- POST a QUESTION or COMMENT about the installation or diagnosis of sidewall vent or direct vent chimney or flue exhaust systems for heating appliances: oil, gas, other fuels firing heating appliances & fireplaces
Questions & answers about gas appliance direct vent exhaust clearance distances.
This article series gives tables & illustrations of the required space between a direct or side-wall vent for a gas fired heating appliance and building windows, doors, corners, gas meter, air intakes, sidewalks, balconies & decks and other building features.
InspectAPedia tolerates no conflicts of interest. We have no relationship with advertisers, products, or services discussed at this website.
- Daniel Friedman, Publisher/Editor/Author - See WHO ARE WE?
Q&A on Clearance Distances for Direct Vent Gas Appliances
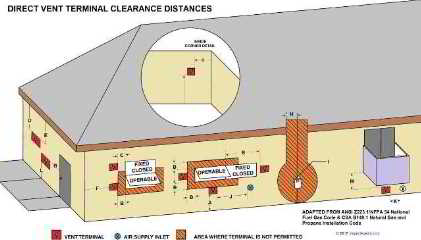
These questions & answers were posted originally
at GAS APPLIANCE / HEATER DIRECT VENT CLEARANCES so please be sure to review the tables and specifications for clearance distances given there.
[Click to enlarge any image]
On 2020-09-05 - by (mod) - air intake for water heater: don't allow to be blocked by snow or anything else
The air intake for your Direct vent water heater would not involve fire safety clearances nor would there be an issue of exhaust gases entering a window or other building opening.
That's why you will sometimes find different clearance requirements for intake versus exhaust.
In Minnesota and other areas where there can be deep snow, you need to be concerned as well that both intake and exhaust are sufficiently protected from snowfall or are high enough above the maximum snow level that they will not ever be blocked by snow.
I apologize, Chuck, for the delay in accepting your photos; moderator was sequestered in travel (COVID19)
On 2020-09-01 by Chuck
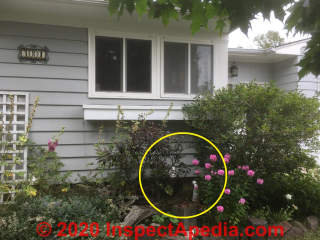 Okay - trying again... I'm direct venting an on demand water heater with 2" PVC - residential - Minnesota - will not be inspected but I'd like to do it "correctly/safely." I see the diagrams/clearances etc. but the following things confuse me:
Okay - trying again... I'm direct venting an on demand water heater with 2" PVC - residential - Minnesota - will not be inspected but I'd like to do it "correctly/safely." I see the diagrams/clearances etc. but the following things confuse me:
1. Are the INtake and EXhaust subject to the exact same clearances from windows, other vents, etc.?
2. What is the rationale for clearance from a LP regulator? Is that INtake? or EXhaust? or both?
I will attach two pictures.
"Front" has the pink flowers. The visible vent is a bathroom exhaust. The 2" pvc is a sump pump.
The windows above are opened occasionally.
The "Back" photo shows the regulator... I could put one pipe out the front and one out the back, but maybe no need?
The front is much closer to installation of heater. The back is about 20 feet away. Snow depth is also definitely a consideration but, especially in the front, would be mitigated by soffit, shrubs and flower boxes...
What's my best options?? Thanks VERY much for y our thoughts!!
On 2020-07-13 - by (mod) -
It may indeed be possible to convert your heating equipment to direct vent through sidewall. The fuel being used for your heaters, and other more basic details such as clearance from combustibles of course will be considerations in exactly what's needed. I would start by checking with the manufacturer of the equipment.
On 2020-07-13 by tdesanti616@gmail.com
I currently have a concrete vertical chimney venting my boiler and water heater. I really want to remove the chimney since it goes in the center of my kitchen (that i am renovating). Ir removal and sidewall conversion possible, with existing equipment? Or will i automatically have to also purchase a new water heater and boiler. Both were purchased 7.5 years ago.
On 2020-01-04 by Goodman Hacker
@Denny,
No Denny, using one pvc vent termination for two appliances is not permissible. If this were an option it would be found in your installation manual and/or ifgc book. Good luck Denny and keep it safe.
On 2019-12-17 by Denny
Will it work and is it OK, to run a 2" PVC furnace vent and a 3" PVC water heater vent out through a common 4" PVC vent through the wall using a Y fitting so there is only one exit through the wall ?
On 2019-12-02 by (mod) -
Robert, from the table above on this page we see Distance to each side of centerline extended above a [gas] meter / regulator assembly 4 feet - but electric meters are not sited in the standards that I have found and refer to here.
Common sense would avoid direct contact or poor detailing that could damage either system (such as gouges, leaks, corrosion)
On 2019-12-02 by Robert
Is there a minimal distance between the direct vent cap location and an electric meter, or the vertical tube that bring the wire from the roof to the meter ? Minimum distance horizontally from the meter or vertically?
Thanks»!
On 2020-01-04 by (mod) - B-vent clearance to combustibles
Cliff, help me out if I've misunderstood, but it seems to me that B-vent clearance requirements or gas heater vent clearance requirements that specify distance to nearest combustible are based on possible temperatures involved and thus on the input BTUh of the equipment.
Changing a cabinet dimension without changing the BTUh rating ought not innately change the clearance distances.
However a different heater cabinet dimension may actually locate the heater's exhaust vent opening slightly so as to require you to move the routing of the vent / chimney.
On 2020-01-04 by Goodman Hacker
@cliff,
"what is the difference between a 80,000 B heater input BTU rating and a 80,000 C heater BTU rating as it applies to your vent length table"
The difference between 80,000 B and 80,000 C is the furnace cabinet width. Most residential furnace manufacturers offer 4 cabinet width options being A, B, C, and D widths.
On 2019-10-05 by cliff
what is the difference between a 80,000 B heater input BTU rating and a 80,000 C heater BTU rating as it applies to your vent length table
On 2019-09-17 by (mod) -
I don't understand the whole situation, Tony, but a good place to start is with the brand and model of your gas fireplace. Armed with that information, we can take a look into the installation and operation manual for the fireplace to see the minimum clearance distances recommended by the manufacturer.
For example, if you live in a climate where snowfall accumulates, placing the vent where you describe it might put it too close to the ground and subject to being blocked by snowfall- that's unsafe.
On 2019-09-16 by Tony
Can I safely and within code run a 3/4" conduit just under the vinyl siding above a direct fireplace gas vent. The top of the vent is currently 4 inches below the vinyl siding.
On 2019-09-03 by Kevin
Thank you for the info!
On 2019-08-20 by (mod) - minimum clearance from a sidewall direct vent to a neighboring home?
Kevin there's more than one answer - for example are there windows in your home's wall that would make the vent violate that detail?
See all of the vent clearances in the article above. Examples - this isn't the whole list - that could apply to your case include:
12" away from gravity fed air intakes
The vent terminal shall be at least 12-inches below, 12-inches horizontally from, or 12-inches above, any door, window, or gravity air inlet into a building. The bottom of the vent terminal shall be located at least 12-inches above grade.
Forbidden locations for Gas Heater Direct Vent Terminations
The exhaust vent terminal shall not be located:
over public walkways or over an area where wetting of surfaces by condensate, or water vapor, could create a nuisance or hazard,
near soffit vents, crawl space vents, or other areas where condensate or water vapor could create a nuisance, hazard, or cause property damage, and
where wetting of components by condensate, or water vapor, could be detrimental to the operation of pressure regulators, relief valves, or any other equipment.
14 Inches from Obstructions
The vent terminal shall be installed a minimum of 14 inches from any obstruction
On 2019-08-12 by Kevin
What is the minimum clearance from a sidewall direct vent to a neighboring home? Our houses are fairly close together and I measured 9 1/2’ between my proposed sidewall vent position and our neighbor’s home. All other clearances are fine. Thank you.
On 2019-07-27 - by (mod) -
Clearance distance barbecue grill to gas water heater direct ventBill:
Which concern is in your question:
1. Grill smoke and exhaust entering the combustion air intake for the water heater? You won't find this explicit in the water heater vent clearances, and the concern varies by type. If your water heater is only venting, that is it's not a condensing heater that also has a combustion air intake, then grill exhaust isn't an issue for the heater and we move on to item 2 below.
If your water heater draws combustion air from outside your grill should be located where its smoky exhaust NEVER enters the heater's air intake; grease, soot, smoke can foul the heater's burner and heat exchanger and may make the unit unsafe. While 3 feet may be adequate for some installations, depending on site specifics of buildings, trees, wind, terrain, etc. that could vary. No single answer number would be safe for all conditions.
2.Heat from the barbecue grill damaging the water heater plastic vent components, the answer may also depend on the size and heat of the Weber grill model. I'd think that three feet would be a bare minimum and even that may not be adequate for large grills. For example a charcoal barbecue grill may be hotter than a small model gas grill.
I looked at several Weber Barbecue grill users guides but saw nothing about fire safety clearance distances. You might ask the company for advice.
Weber's users guides (find the one for your specific model) are at
https://www.weber.com/GB/en/service/user-guides/weber-48602.html
Weber Customer Service
Weber UK: +44 (0)203 630 1500
Weber IE: +353 (1)437 2530
Weber USA: 800-446-1071
3. Water heater exhaust affecting the barbecue grill operation, we have no expert data on that concern and it's less likely to be a worry but the same 3 ft. arbitrary guess may be sufficient.
On 2019-07-27 by Bill
How close to the outdoor vent for my gas water heater can i safely use my weber grill?
On 2019-07-27 by (mod) - Vent clearance distances for Navien condensing water heaters CH series
Anon:
The manual for your Navien CH180 Tankless water heater is available from the company at the link I gave earlier, or also here at InspectApedia at
NAVIEN WATER HEATERS
Navien notes that all of its clearance requriements are in accordance with ANSI Z21.10.3 and the National Fuel Gas Code ANSI Z223.1 / NFPA 54 and CGA B149.1 National Gas and Propane Installation Code. See the illustration here and the table below.
The vent clearance distances for the heater are given on p. 35 in the manual; I'll post two clips here that give distances.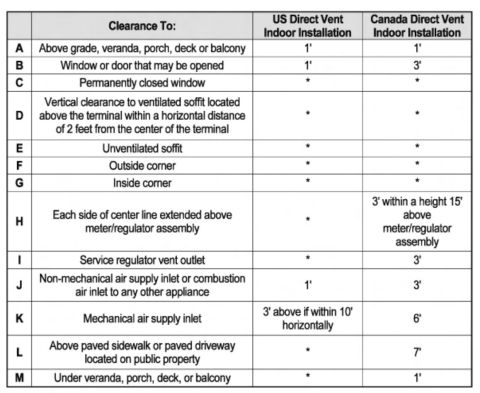
On 2019-06-26 by (mod) -
Thanks for the added detail - let's both see what we can find on this Navien model.
The "T Love" is NOT a Navien water heater model name, part number nor term, it's a name associated with an excellent plumbing information website by Terry Love.
Your Water Heaterr models include a Navien CH 180 Gas Fired Water Heater and a Navien CH 210 Gas Fired Water Heater
This Q&A were posted originally
at GAS APPLIANCE / HEATER DIRECT VENT CLEARANCES
On 2019-06-25 by Anonymous
I didn't realize auto type somehow changed love to loves. :) These are 2013 Navien T love Ch 180's on left and right. The middle is a 2013 Navien T love CH 210.
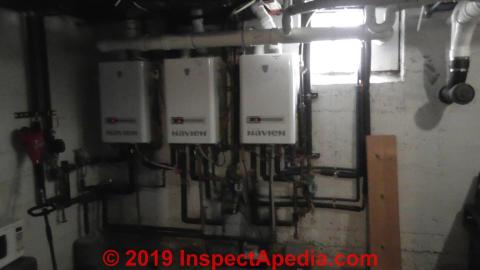
On 2019-06-21 by (mod) - Safety of Navien CH water heater vents that may be snow-covered
A good place to start is with the installation instructions from the manufacturer.
Navien Heater Company has a website with plenty of resources and product instruction downloads https://www.navieninc.com/ - you'll need your specific product type, name, model number, and on occasion, serial number.
1-800-519-8794
or
https://www.navieninc.com
Navien says the heater vent has to be at least 7" above ground, but where there is snow cover you need to be above the top of the maximum anticipated snow depth OR the vent exits need to be protected from being covered by snow by an external means.
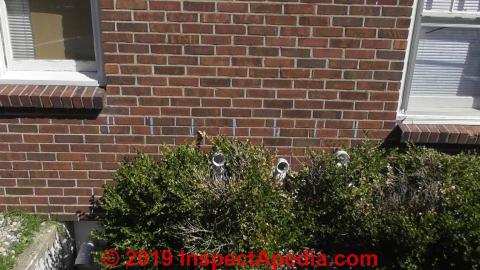 Watch out: any direct vent heating appliance whose air intake or exhaust can be blocked by snow or anything else is potentially unsafe and risks fatal carbon monoxide poisoning of building occupants.
Watch out: any direct vent heating appliance whose air intake or exhaust can be blocked by snow or anything else is potentially unsafe and risks fatal carbon monoxide poisoning of building occupants.
On 2019-06-21 by Joe
Here is the direct vent systems that the Kalamazoo, MI city is finding no problem with despite smelling the exhaust inside at times. Especially in winter when these were all but buried.
We can get up to 2 ft snow here at times. They are saying the clearances are accurate, but we are finding they are not. These 3 systems are Navien T loves. 2 are CH 180s and the middle is a CH 210. All are common vented intake from a window well you will see in pictures(bottom left).
Bushes may be the problem as well. Furthermore the bottom of the vent exhausts come out of the building at ground level behind the bushes.
Being this does not fit the direct venting specifications what kind of setup would this be classified? What are your thoughts as we seem to be hitting road blocks getting the city to see there is a problem here.
On 2019-04-12 by (mod) - code for the distance the turn down elbow has to be away from the wall it comes out of?
Del
There are general fire-clearance distances for gas heaters in the article above.
The fire clearances for a gas heater (that's what we're discussing, right?) that's direct vented can vary depending on the flue vent connector or vent material and type, from 0" to perhaps 6" - tell me the brand and model of your heater and we'll take a look too.
Below is an example for a Goodman heater cited in the article above - your unit could differ
IMAGE LOST by older version of Comments code - now fixed. Please re-post the image if you can. Sorry. Mod.
Installations must adhere to the clearances to combustible materials to which this furnace has been design certified. The minimum clearance information for this furnace is provided on the unit’s clearance label. These clearances must be permanently maintained.
Clearances must also accommodate an installation’s gas, electrical, and drain trap and drain line connections. If the alternate combustion air intake or vent/flue connections are used additional clearance must be provided to accommodate these connections.
Refer to Vent/Flue Pipe and Combustion Air Pipe for details.
NOTE: In addition to the required clearances to combustible
materials, a minimum of 24 inches service clearance must be
available in front of the unit.
On 2019-04-12 by Del
What is code for the distance the turn down elbow has to be away from the wall it comes out of? I can't find anything about it in the manual or online. Any help with this would be greatly appreciated.
On 2019-03-14 by Anonymous
@54k btu furnace vent, Natural gas
On 2019-03-14 by 54k btu furnace vent
Power-venting a 80% 54k btu furnace through a brick sidewall. How far from the nearest house does this need to be? Could this vent in the front of my house? Could this vent under a 10x10 wooden porch w/roof that has 2 open sides? Not sure what fumes to expect, thanks.
On 2018-12-20 by (mod) - gas heater vent near an air condition condenser
John - 24" to 6 ft. See the discussion of this distance in GAS APPLIANCE / HEATER DIRECT VENT CLEARANCES
and in note 6 to the first table citing compressor clearance distance
On 2018-12-20 by John
How close does code allow you to vent near an air condition condenser
On 2018-10-10 by (mod) - GAS APPLIANCE / HEATER DIRECT VENT CLEARANCES
Kevin there is not a single "number" or "rule" that occurs to me to describe side-wall venting of propane fueled water heaters; rather the vent must be sized, routed, and installed in accordance with the specifics given in the installation manual for your particular water heater.
There are limitations on vent length, diameter, number of elbows, and at the wall termination, cleareance distances from combustibles and from other air intakes at the building. Those are given also in the article above on this page.
On 2018-10-10 by Kevin
Could you please tell me the rule of thumb for venting propane water heaters out the side of a home???
On 2018-10-05 by (mod) - reduce the diameter of the exhaust vent ?
You can't make the event diameter smaller than the diameter at which venting flue gases exit the heater itself. At least not without some special approval from the manufacturer and probably a draft inducer.
Doing so could be very unsafe risking carbon monoxide poisoning. In addition there will be a limit to the number of bends or elbows that you can use. Might want to review all of that with the manufacturer before you buy anything
On 2018-10-05 by Adam
Im looking into a propane monitor heater that direct vents. Is having a 7' exhaust pipe possible? I have some obstructions that the vent would have to go around.
On 2018-10-03 by (mod) - change exhaust vent from chimney to side-wall
Gloria,
That is a question that you need to ask the installer directly, and I'd like you to tell me what she tells you.
However there are several possibilities that occur to me.
The installer may not trust your chimney's safety, or he or she may be concerned that the exhaust will not make the chimney hot enough and you won't have adequate draft. So there could be a technical reason like that.
On 2018-10-03 by Gloria Flynn
Getting new furnace in my basement and the person wants to vent it to an outside wall.
My old furnace is vented into the chimney which I would prefer. It is close to the furnace.
Otherwise, the vent will have to go further to the wall. It is a low ceiling basement. Why does he want to do that?
On 2018-06-26 by (mod) -
Alan
Considering that if a sidewall vent is in use at all on a fireplace it's probably a gas-fireplace or gas-log fireplace,
See GAS FIREPLACE VENT CLEARANCE REQUIREMENTS https://inspectapedia.com/chimneys/Gas-Heater-Direct-Vent-Clearances.php if this is a GAS fireplace.
On 2018-06-26 by Alan
What should the distance between a fireplace sidewall vent and a aluminum patio roof above be
On 2017-11-19 by Anonymous
I don’t know the regulation I live in Windsor Locks Connecticut for venting gas heating system
...
Continue reading at GAS APPLIANCE / HEATER DIRECT VENT CLEARANCES or select a topic from the closely-related articles below, or see the complete ARTICLE INDEX.
Or see these
Recommended Articles
- CONDENSING BOILERS/FURNACES
- DIRECT VENTS / SIDE WALL VENTS
- DEFINITIONS of Sidewall or Vertical Direct Venting compared with Direct Exhaust
- DIFFERENCES Between High Efficiency Condensing Boiler vs a Mid-range or Conventional Heater Venting Requirements
- GAS APPLIANCE / HEATER DIRECT VENT CLEARANCES Table for Direct Vented Gas Appliances
- GAS FIREPLACE VENT CLEARANCE REQUIREMENTS
- GAS FIREPLACE / LOG MANUALS
- VENT SLOPE REQUIREMENTS for direct-vented chimneys & plastic vents
- VENT SAFETY WARNINGS Regarding Combustion Air Supply Source for Direct Vented Heating Boilers/Furnaces
- VENT SUPPLIERS of Side Wall or Through Wall Vent Chimney Systems & Equipment - where to buy it
- DIRECT VENT INSTALLATION, SNAFUS & SPECS
- DIRECT VENT WIND PROBLEMS
- FIRE CLEARANCES INDOORS
- GAS FIREPLACE VENT CLEARANCE REQUIREMENTS Separate Table for Direct Vented Gas Fireplaces
- WALL-MOUNTED FURNACES
Suggested citation for this web page
GAS APPLIANCE DIRECT VENT CLEARANCE FAQs at InspectApedia.com - online encyclopedia of building & environmental inspection, testing, diagnosis, repair, & problem prevention advice.
Or see this
INDEX to RELATED ARTICLES: ARTICLE INDEX to CHIMNEYS & FLUES
Or use the SEARCH BOX found below to Ask a Question or Search InspectApedia
Ask a Question or Search InspectApedia
Try the search box just below, or if you prefer, post a question or comment in the Comments box below and we will respond promptly.
Search the InspectApedia website
Note: appearance of your Comment below may be delayed: if your comment contains an image, photograph, web link, or text that looks to the software as if it might be a web link, your posting will appear after it has been approved by a moderator. Apologies for the delay.
Only one image can be added per comment but you can post as many comments, and therefore images, as you like.
You will not receive a notification when a response to your question has been posted.
Please bookmark this page to make it easy for you to check back for our response.
IF above you see "Comment Form is loading comments..." then COMMENT BOX - countable.ca / bawkbox.com IS NOT WORKING.
In any case you are welcome to send an email directly to us at InspectApedia.com at editor@inspectApedia.com
We'll reply to you directly. Please help us help you by noting, in your email, the URL of the InspectApedia page where you wanted to comment.
Citations & References
In addition to any citations in the article above, a full list is available on request.
- In addition to citations & references found in this article, see the research citations given at the end of the related articles found at our suggested
CONTINUE READING or RECOMMENDED ARTICLES.
- Carson, Dunlop & Associates Ltd., 120 Carlton Street Suite 407, Toronto ON M5A 4K2. Tel: (416) 964-9415 1-800-268-7070 Email: info@carsondunlop.com. Alan Carson is a past president of ASHI, the American Society of Home Inspectors.
Thanks to Alan Carson and Bob Dunlop, for permission for InspectAPedia to use text excerpts from The HOME REFERENCE BOOK - the Encyclopedia of Homes and to use illustrations from The ILLUSTRATED HOME .
Carson Dunlop Associates provides extensive home inspection education and report writing material. In gratitude we provide links to tsome Carson Dunlop Associates products and services.


