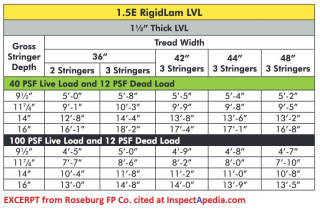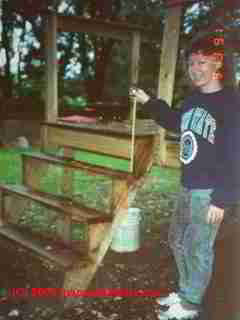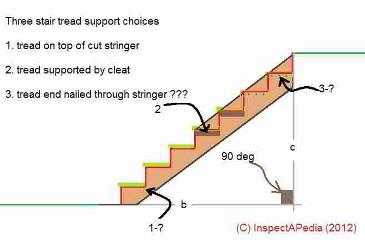 Stair Stringer Specifications
Stair Stringer Specifications
Building stair stringers: codes, specifications & strength requirements
- POST a QUESTION or COMMENT about how to build stair stringers & stair support systems
Building stair stringers:
How should stair support stringers be constructed and connected, what alternative materials can be used & what are the stair stringer building code specifications for strength & load bearing requirements.
Codes & strength requirements for stair support systems; how to build safe stair stringers that don't sag, squeak, collapse, or lose their treads.
This article describes the construction and building code specifications for the support of residential stairways: how strong should the stringers be, and what are the load bearing requirements of stairs and their supporting stringer beams. - Daniel Friedman
InspectAPedia tolerates no conflicts of interest. We have no relationship with advertisers, products, or services discussed at this website.
- Daniel Friedman, Publisher/Editor/Author - See WHO ARE WE?
Stair Stringer Codes & Specifications: required strength for stair supports
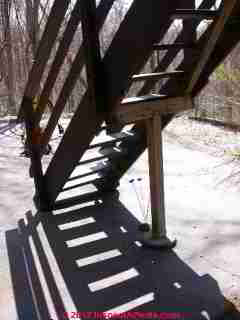 Modern building codes do not provide explicit design load-specifications for stair stringers and treads and their connections, leaving those to design professionals such as architects and engineers, but the model codes do require the stairs to support a concentrated live load of at least 300 pounds (e.g. on the stairway or on a stair tread) or to support a loading of 100 pounds per square foot, or for residential buildings 40 psf for 1 and two-family dwellings.
Modern building codes do not provide explicit design load-specifications for stair stringers and treads and their connections, leaving those to design professionals such as architects and engineers, but the model codes do require the stairs to support a concentrated live load of at least 300 pounds (e.g. on the stairway or on a stair tread) or to support a loading of 100 pounds per square foot, or for residential buildings 40 psf for 1 and two-family dwellings.
Photo: we see the addition of an intermediate support below a long stair stringer. This stair may be improper in another regard: the total rise or number of steps without an intermediate landing may exceed local building codes.
At PLATFORMS & LANDINGS, ENTRY & STAIR we note that the maximum height between floors or landings is limited to 12 ft.
Example stair code specifications include the 2018 International Building Code (IBC) section 1607.1 (30) and the ASCE 7-16 Table 4.3-1, as well as stair deflection (bending or sagging) limits given in the International Building Code (BC Table 1604.2) and specified as the widel-accepted L/360 (live load) and L/240 (total load).
If you're not familiar with this deflection limit, L/360 means that the allowable deflection (or "sag") is limited to the length of the span in inches / 360 for live loads.
For example the deflection allowed in a 12 foot span would be (12 ft. x 12"/ft) / 360 or (144 / 360) or 0.4 ". More details are given below on this page and also
Stair Tread Support Choices & Relation to Stair Stringer Notching
- Stair treads can be placed directly on top of the horizontal surface of cutouts in the notched stair stringer.
This approach is very secure provided that the stringer depth is great enough and the cutout depth shallow enough that the remaining stringer material is strong enough to carry the weight of the stairway and its users (1-? arrow in sketch at left).
[Click to enlarge any image]
Of course if the stairway is supported by securing the stringer to walls on both sides, this cutout depth weakness problem is mitigated or eliminated.
More about too-deep stringer notching is in our stair stringer defects article
at DECK STAIR STRINGER NOTCHING TOO DEEP. - Stair treads can be placed between the stringers and supported by cleats or supported by grooves routed inside the un-notched stringer.
If the stair treads are set into grooves routed into the stringer, in a 2x stringer the groove depth should be 1/2 the thickness of the stringer (typically 3/4") and additional support by cleats or by gluing and end-screwing through the stringer sides into the treads is good practice.
- Stair treads butted against an un-grooved stringer inner face and then nailed or screwed through the stringer into the stair tread.
Watch out: We do not recommend this stair tread approach as too often we find the treads break away from the stringer causing catastrophic stair tread collapse and perhaps serious injuries.
If you encounter a stair built this way you should add glued & screwed cleats to support the treads.
Also see UNSAFE STAIR TREAD TO STRINGER CONNECTIONS
Watch out: see stair stringer and stair tread cleat or other stair tread support defects & hazards detailed
at STAIR STRINGER DEFECTS
Research, Tables, Design Guides for Stair Stringers & Stair Construction
Above: an example LVL stair stringer guide provided for RigidLam LVL courtesy of Roseburg FP cited just below. Note: this is just one example table of allowable spans for RigidLam LVL stringers out of a larger range of LVL dimensions and tables provided by Roseburg FP.
- BUILDING CODES for STAIRS - Model & actual building codes for stairs, railings, guardrails, landings, risers, treads, and steps
- Also see additional citations atReferences or Citations at the end of this page
- Anderson, L.O., T.B. Heebink, A.E. Oviatt, CONSTRUCTION GUIDES for EXPOSED WOOD DECKS [PDF] (1972) USDA Forest Service, retrieved 2020/11/05 original source: https://naldc.nal.usda.gov/download/CAT10309354/PDF
- Australia Forest and Wood Products, STAIRS, BALUSTRADES & HANDRAILS CLASS 1 BUILDINGS - CONSTRUCTION [PDF] (2013) Colin MacKenzie Timber Queensland Limited, Wood Solutions, Australia, Website: woodsolutions.com.au
- Australia, TAM, CONSTRUCT TIMBER EXTERNAL STAIRS [PDF] CPCCCA3016A (student materials) TAM, Training & Assessment Mentor, construction industry education
Excerpt: This unit of competency specifies the outcomes required to construct and install timber external stairs that may involve one or more flights, to provide access into a structure. It includes timber treads and stringers - Boise Cascade ENGINEERED WOOD: EAST 1½" VERSA-LAM® LVL 1.8E 2650STAIR STRINGER GUIDE [PDF] (2020) Boise Cascade, Company Website: www.BCewp.com
- Boise Cascade ENGINEERED WOOD: WEST 15⁄16" VERSA-LAM® LVL 1.5E 1800STAIR STRINGER GUIDE [PDF] (2020) Boise Cascade, Company Website: www.BCewp.com
- Cairns Hardware Co., BUILDING TIMBER STEPS [PDF] Cairns Hardware, 154 Scott St., Cairns QLD 4870, Australia, Email: (sales & operations) ccashion@cairnshardware.com.au, Website: www.cairnshardware.com.au
Excerpt: There is often a need for steps as an access to a deck or for use between stairways can be much the same as open detailing which avoids trapped moisture or exposed end grain of the members should be used. A basic open stairway consists of the two stair stringers and the treads. The supporting members of a stair are these stringers which are used in pairs spaced at up to about I metre apart. The overall height of steps from ground line to deck or landing should not exceed 1 metre. - Christopher R. Fournier, P.E., "Wood Framed Stair Stringer Design & Construction", Structure Magazine, March 2013, p. 45-46. Mr. Fournier is a structural engineer in North Conway NH. His article is available online, retrieved 4/19/14 original source: www.structuremag.org/Archives/2013-3/C-StrucDesign-Fournier-March13.pdf
- Aghayere, Abi, and Jason Vigil. "Introduction: Wood Properties, Species, and Grades." Structural Wood Design: A Practice-Oriented Approach Using the ASD Method: 1-24.
- Aghayere, Abi, and Jason Vigil. "Frontmatter." Structural Wood Design: A Practice-Oriented Approach Using the ASD Method (2008): i-xii. [See Chapter 27, "Combined Dead and Live Loads on Stair Stringers"]
- Berge, Greg Vanden. Simplified Stair Building. Greg Vanden Berge, 2012.
- De Tennis, Danielle. "Strength Testing and Analysis of a Stair Header Connection." PhD diss., Milwaukee School of Engineering, 2010.
- Higgins, Christopher. "Prefabricated steel stair performance under combined seismic and gravity loads." Journal of structural engineering 135, no. 2 (2009): 122-129.
- Kourakis, Ioannis, and Shawn Li. "Design of a Glass Stair." In Structures Congress 2010, pp. 2650-2659. ASCE, 2010.
- Lam, Frank, George Lee, Huijun Yan, Jianzhong Gu, and Ata A. Saravi. "Structural performance of wood-based stair stringers." Forest products journal 54, no. 4 (2004).
- Louisana Pacific, LP SOLIDSTART LSL STAIR STRINGER US TECHNICAL GUIDE [PDF] Engineered wood stair stringers, LP, Louisana Pacific corporation, retrieved 2020/11/05 original source: https://lpcorp.com/resources/product-literature/technical-guides/lp-solidstart-lsl-and-lvl-stair-stringer-technical-guide-english
- Roseburg FP, ENGINEERED WOOD PRODUCTS GUIDE [PDF] (2017) see pp. 27-31, from which the table above is excerped. Roseburg, Forest Products Co., 3660 Gateway Street, Springfield, OR 97477 USA, Tel-800-347-7260 Website: www.Roseburg.com Email: ewpsales@rfpco.com
- STAIRWAYS & LADDERS, A GUIDE to OSHA RULES, OSHA, U.S. Department of Labor, 3124-12R 2003 - Web Search 05/28/2010 original source: http://www.osha.gov/Publications/osha3124.pdf. OSHA regulations govern standards in the construction industry and in the workforce
Quoting from OSHA whose focus is on workplace safety and so excludes discussion of falls and stair-falls in private homes:OSHA estimates that there are 24,882 injuries and as many as 36 fatalities per year due to falls from stairways and ladders used in construction. Nearly half of these injuries are serious enough to require time off the job--11,570 lost workday injuries and 13,312 non-lost workday injuries occur annually due to falls from stairways and ladders used in construction.
These data demonstrate that work on and around ladders and stairways is hazardous. More importantly, they show that compliance with OSHA's requirements for the safe use of ladders and stairways could have prevented many of these injuries. -osha.gov/doc/outreachtraining/htmlfiles/stairlad.html - [43] International Building Code, Stairway Provisions, Section 1009: Stairways and Handrails, retrieved 8/29/12, original source: http://www.amezz.com/ibc-stairs-code.htm [copy on file as IBC Stairs Code.pdf]
- [44] Model Building Code, Chapter 10, Means of Egress, retrieved 8/29/12, original source: http://www2.iccsafe.org/states/newjersey/NJ_Building/PDFs/NJ_Bldg_Chapter10.pdf, [copy on file as NJ_Bldg_Chapter10.pdf] adopted, for example by New Jersey. International Code Council, 500 New Jersey Avenue, NW, 6th Floor, Washington, DC 20001, Tel: 800-786-4452
- Weyerhaeuser, TrusJoist STAIR STRINGERS AND TREADS SPECIFIERS GUIDE [PDF] (2019) Weyerhaeuser Corp.,
220 Occidental Ave. South,
Seattle, WA 98104 USA Tel: 800-525-5440
- Weyerhaeuser, TrusJoist STAIR STRINGER TABLES [PDF] (2020)Stair Stringer Tables for Trus Joist®1 ½" 1.3E TimberStrand®LSL, 1 ½" 1.5E TimberStrand®LSL, and 1 ¾" 1.55E TimberStrand®LSL, Weyerhaeuser Corp., retrieved 2020/11/05 original source: https://www.weyerhaeuser.com/woodproducts/document-library/document_library_detail/tb-703/
...
Reader Comments, Questions & Answers About The Article Above
Below you will find questions and answers previously posted on this page at its page bottom reader comment box.
Reader Q&A - also see RECOMMENDED ARTICLES & FAQs
On 2019-07-31 by Steve - possible inadequate stair support
I cut open the wall under the stairs and found three studs nailed together that seem to be a support is this load bearing for about 12 steps
On 2019-07-31 - by (mod) -
Steve I'd like to see a photo, but yes it's quite possible that someone felt that the stairs were not adequately supported by the stringers so added a post at mid-span. I'd expect the post to be connected to a horizontal beam that runs the width of a stair tread and to be connected to the stringers on either side.
I've seen this addition when stairs were bouncy or creaky too.
On 2019-02-18 by Anonymous - two piece stringer?
Can u use a two piece stringer
On 2019-02-18 - by (mod) - yes ... maybe
Anon
I don't understand the question; a misty vague answer might be sure - as long as the stringer you've made is structurally adequate.
For example, where a single 2x10 or 2x12 isn't strong enough to support stairs - as may well be the case if the stringer is being notched to carry stair treads, the builder will often glue and nail multiple 2x s togbether to get sufficient thickness to get enough strength to carry the stairway.
On 2018-07-19 by LC - Is it to code to cut 5/8" off the bottom of stair stringers
Is it to code to cut 5/8" off the bottom of stair stringers and affix a 5/8" thick piece of pvc to keep the wood up off the wet pavement? (Seattle area where it rains all the time) If I do this, my bottom stringer rise, before treads are installed, will decrease to 5 1/8" - 5/8" = 4 1/2". I'm talking about the wood itself becoming 4 1/2" on the bottom rise.
I'm building deck stairs with 12 treads, 2 notched plus 2 closed stringers. The stringers are already cut and are 12' long.
My reason to want the pvc on the bottom is to prevent wood rot of acq pressure treated lumber on a concrete slab in constant rain
Thank you.
On 2018-07-19 - by (mod) -
LC
That sort of detail is not discussed in building codes.
However as long as the stair is secure and sound and the risers of the same height it should be fine.
If a stair stringer adjustment makes one of the steps shorter than the others then that'd be a trip hazard and would be improper.
If I understand your question we cut off 5/8" of wood and add 5/8" of PVC - so the step rise should be unchanged. That's fine as long as your "PVC" (what form is it?) isn't something that might crush and thus lose height (like PVC pipe or scraps)
Reader Question: sagging stairway: is there a code I can check on stair stringer construction?
So, used improper terminology below, believe I should have used "stringer" versus "riser", the entire 12' stringer (wood construction) is now deflecting as if a support has failed. Thanks again, Rich
My house in Westminster CO is just out of warranty and one of the staircase risers has started to visibly deflect (and squeak) when traversing the stairs. I've requested the builder take a look, in the meanwhile, is there a specific code I can refer to in order to ascertain if the stair was properly constructed? Thanks, Rich
Reply: Model building code specifications for stair support stringers
Yes a riser is the vertical board enclosing the space between horizontal walking surfaces, i.e. treads. The stringer is the support for the stairs - it functions as an angled beam and must support both the dead loads and live loads of the building stairway.
Let's be clear first that a significant concern with the strength of supporting stair stringers (effectively angle beams) arise because a typical 2x12" (or rarely 2x14") stringer is in some stair designed notched to carry the stair treads on the horizontal notch face and stair risers on the vertical notch face.
My deck stair photo above shows very deep notching in a stair stringer (as well as multiple other safety hazards and code violations). Less than 2" of lumber was left in this stair stringer 2x after the builder cut his tread notches.
Notched stair stringers are widely used and are acceptable if sufficient supporting strength is provided. I prefer to avoid deflection or even collapse problems by using a solid stringer, connecting stair treads to cleats.
It's also worth emphasizing that in all cases the connections are as important as the beam strength. The connections of stair stringer to the risen-to platform, of treads to stringer, and of railings and posts are critical for safe stair construction.
Those worries out of the way for a moment and assuming your question pertains to a notched stair stringer system that is sagging or deflecting, if a stair stringer is deflecting, depending on the amount, it may be damaged or may have been inadequate to begin with.
For safety, investigate and determine what repair or additional support is needed.
A common construction or repair method for strengthening notched stair stringers
is the addition of either full depth (not notched) dimensional lumber (e.g. a 2x12) or engineered lumber fastened to the outside of the notched stringer and running its full length, along with proper structural connectors at the stair top and bottom.
Because stringer notch depth for designs that actually notch the 2x12 or 2x14 framing lumber typically used can vary depending on stair design, codes do not specify explicit lumber dimensions. Instead codes typically specify the strength required of the ending design. One may need to increase the number of stringers accordingly.
For example the IRC specifies that stairs shall be designed to withstand a live load of 40 pounds - as with a building floor.
Individual stair treads shall be designed for the uniformly distributed live load or a 300–pound concentrated load acting over an area of 4 square inches, whichever produces the greater stresses.
Before an inspection has been performed we don't know if the deflection of the stair stringer to which you refer is due to damage (rot for example) or a design inadequacy. But the initial focus must be on the detection of and response to any *immediate safety hazard* such as conditions that could permit a stair collapse, fall, or injury.
Here is a model building code citation for stair stringer support requirements for residential stairs
using the 2003 IRC.R301.5 Live Load [Specifications for Stair Construction]
Minimum required live load for Stairs 40 psf. c.
c. Individual stair treads shall be designed for the uniformly distributed live load or a 300-pound concentrated load acting over an area of 4 square inches, whichever produces the greater stresses.
301.1.1 Alternative provisions [for supporting stair stringers]
As an alternative to the requirements in Section R301.1 the following standards are permitted subject to the limitations of this code and the limitations therein. Where engineered design is used in conjunction with these standards the design shall comply with the International Building Code.
1. American Forest and Paper Association (AF&PA) Wood Frame Construction Manual (WFCM).
2. American Iron and Steel Institute (AISI), Standard for Cold-Formed Steel Framing—Prescriptive Method for One- and Two-family Dwellings (COFS/PM).
On 2020-07-20 by Dwayne - How many stair stringers do I need ?
How many stair stringers do I need on a deck that is 10ft long
On 2020-07-20 by (mod) - How many stair stringers do I need on a deck that is 10ft long
Dwayne
Please forgive me but as you phrase the question I don't know how to answer it.
The number of stair stringers that you need because on the dimensions of the lumber used, the width of the stair, and whether or not there can be intermediate support beneath the Stringer.Are you asking about a supporting beam below a deck?
On 2020-04-06 by Scott - are galvanized stair stringer connectors or supports OK?
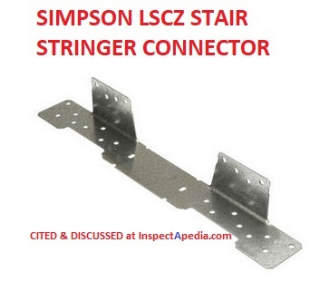 Can I use a galvanized stringer support to attach stairs to my deck. They would be deck screwed into a 2x10 joist. The stringer is a 6 step
Can I use a galvanized stringer support to attach stairs to my deck. They would be deck screwed into a 2x10 joist. The stringer is a 6 step
On 2020-04-06 - by (mod) - yes if you choose the right connector and nail it properly
Scott
Simpson and others make framing connectors specifically designed to give a safe, proper structural connection between the stair stringer and the deck (often to a rim joist provided the rim joist itself is adequately secured).
Do not use deck board screw, use structural screws sold specifically sized to work with structural connectors.
Shown below, quoting from Simpson
The LSCZ adjustable stair-stringer connector offers a versatile, concealed connection between the stair stringer and the carrying header or rim joist while replacing costly framing.Field slopeable to all common stair stringer pitches, the LSCZ connector is suitable for either solid or notched stringers.
The Strong-Tie LSCZ adjustable stringer connector features a G185 ZMAX galvanized finish for added corrosion resistance and requires the use of hot-dip galvanized fasteners which meet the specifications of ASTM A153.LCSZ Adjustable Stair Stringer Connector Features
Replaces additional framing and toe-nailing
Suitable for most installations on 2x10 or 2x12 header/rim joist
May be installed flush with the top of the carrying member or lower on the face Interchangeable for left or right applications
LSCSS features a Stainless Steel coating for additional corrosion protection. Suitable for exterior applications.LCSZ Adjustable Stair Stringer Connector Installation Instructions
Use all specified fasteners.
Before fastening, position the stair stringer with the LSC on the carrying member to verify where the bend should be located.
Tabs on the LSC must be positioned to the inside of the stairs.
The fastener that is installed into the bottom edge of the stringer must go into the second-to-last hole.
When installed on 1 5/16" LVL or a 1 1/4" LSL stringer, additional items that will not affect the structural performance of the LSC, but should be considered, include the following:
LSC stringer flange will protrude 1/4" from face of stringer. As such, it is recommended the LSC be installed with the tabs positioned to the outside of the stringer.
1-1/2" fasteners installed into 1-1/4" LSL stringer will protrude from the opposite side.
NOTE: The correct fasteners installed in the correct position must be used to achieve published load values
...
Continue reading at STAIR CONSTRUCTION, SPECIFIC ANGLE or SLOPE, or select a topic from the closely-related articles below, or see the complete ARTICLE INDEX.
Or see these
Recommended Articles
- CHECKLIST for STAIR INSPECTIONS
- STAIR CODES & STANDARDS - Specifications for Stairs, railings, guardrails, landings, treads, & steps based on model & actual building codes
- CONNECTORS, FASTENERS, TIES
- DECK STAIR BUILDING DETAILS
- FRAMING CONNECTORS & JOIST HANGERS
- PLATFORMS & LANDINGS, ENTRY & STAIR
- SLIP TRIP & FALL HAZARD LIST, STAIRS, FLOORS, WALKS
- STAIR CODES & STANDARDS - Model & actual building codes for stairs, railings, guardrails, landings, risers, treads, and steps
- STAIR RISE & RUN CALCULATIONS
- STAIR STRINGER DEFECTS
- STAIR STRINGER SPECIFICATIONS
- STAIR TREAD DIMENSIONS
- TOE NAILED FRAMING CONNECTIONS
Suggested citation for this web page
STAIR STRINGER SPECIFICATIONS at InspectApedia.com - online encyclopedia of building & environmental inspection, testing, diagnosis, repair, & problem prevention advice.
Or see this
INDEX to RELATED ARTICLES: ARTICLE INDEX to STAIRS RAILINGS LANDINGS RAMPS
Or use the SEARCH BOX found below to Ask a Question or Search InspectApedia
Ask a Question or Search InspectApedia
Try the search box just below, or if you prefer, post a question or comment in the Comments box below and we will respond promptly.
Search the InspectApedia website
Note: appearance of your Comment below may be delayed: if your comment contains an image, photograph, web link, or text that looks to the software as if it might be a web link, your posting will appear after it has been approved by a moderator. Apologies for the delay.
Only one image can be added per comment but you can post as many comments, and therefore images, as you like.
You will not receive a notification when a response to your question has been posted.
Please bookmark this page to make it easy for you to check back for our response.
IF above you see "Comment Form is loading comments..." then COMMENT BOX - countable.ca / bawkbox.com IS NOT WORKING.
In any case you are welcome to send an email directly to us at InspectApedia.com at editor@inspectApedia.com
We'll reply to you directly. Please help us help you by noting, in your email, the URL of the InspectApedia page where you wanted to comment.
Citations & References
In addition to any citations in the article above, a full list is available on request.
- [14] The Stairway Manufacturers' Association, (877) 500-5759, provides a pictorial guide to the stair and railing portion of the International Residential Code. [copy on file as http://www.stairways.org/pdf/2006%20Stair%20IRC%20SCREEN.pdf ] -
-
[14a] "Visual Interpretation Of The International Residential Code (IRC) 2006 Stair Building Code", The Stairway Manufacturers Association, [Portions of this document reproduce sections from the 2006 International Residential Code, International Code Council, Falls Church, Virginia.},
The Stairway Manufacturers Association website stairways.org provides free downloads of stairway handrailing profiles and dimensions - [17] Steps and Stairways, Cleo Baldon & Ib Melchior, Rizzoli, 1989.
- [18] The Staircase, Ann Rinaldi
- [19] Common Sense Stairbuilding and Handrailing, Fred T. Hodgson
- [20] The Art of Staircases, Pilar Chueca
- [21] Building Stairs, by pros for pro, Andy Engel
- [22] A Simplified Guide to Custom Stairbuilding, George R. Christina
- [23] Basic Stairbuilding, Scott Schuttner
- [24] The Staircase (two volumes), John Templar, Cambridge: the MIT Press, 1992
- [25] The Staircase: History and Theories, John Templar, MIT Press 1995
- [26] Steps and Stairways, Cleo Baldon & Ib Melchior, Rizzoli, 1989.
- [27] "The Dimensions of Stairs", J. M. Fitch et al., Scientific American, October 1974.
- Our recommended books about building & mechanical systems design, inspection, problem diagnosis, and repair, and about indoor environment and IAQ testing, diagnosis, and cleanup are at the InspectAPedia Bookstore. Also see our Book Reviews - InspectAPedia.
- In addition to citations & references found in this article, see the research citations given at the end of the related articles found at our suggested
CONTINUE READING or RECOMMENDED ARTICLES.
- Carson, Dunlop & Associates Ltd., 120 Carlton Street Suite 407, Toronto ON M5A 4K2. Tel: (416) 964-9415 1-800-268-7070 Email: info@carsondunlop.com. Alan Carson is a past president of ASHI, the American Society of Home Inspectors.
Thanks to Alan Carson and Bob Dunlop, for permission for InspectAPedia to use text excerpts from The HOME REFERENCE BOOK - the Encyclopedia of Homes and to use illustrations from The ILLUSTRATED HOME .
Carson Dunlop Associates provides extensive home inspection education and report writing material. In gratitude we provide links to tsome Carson Dunlop Associates products and services.


