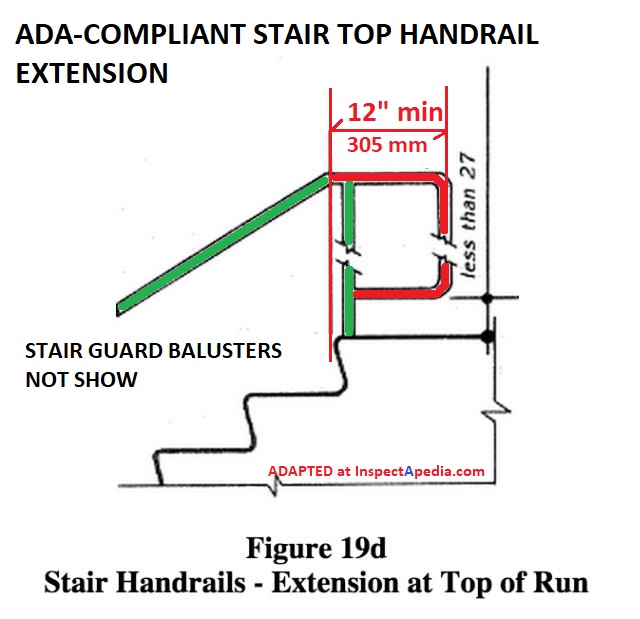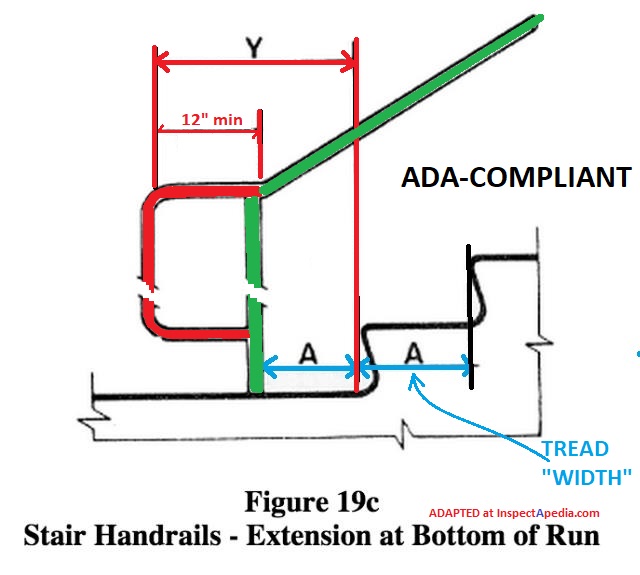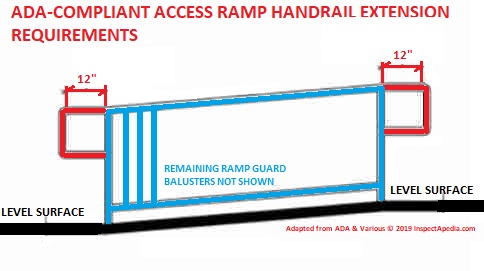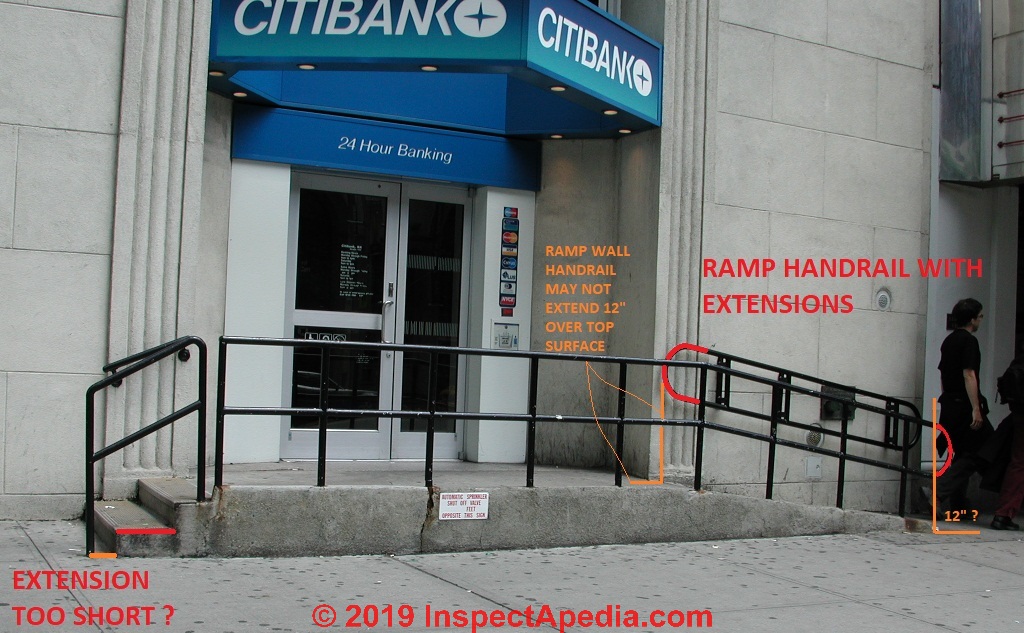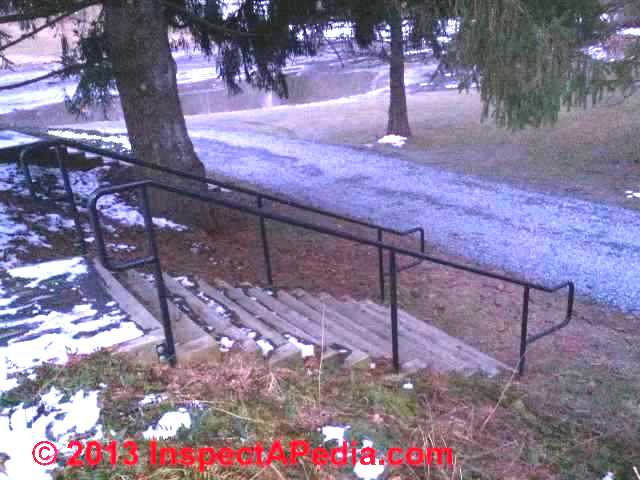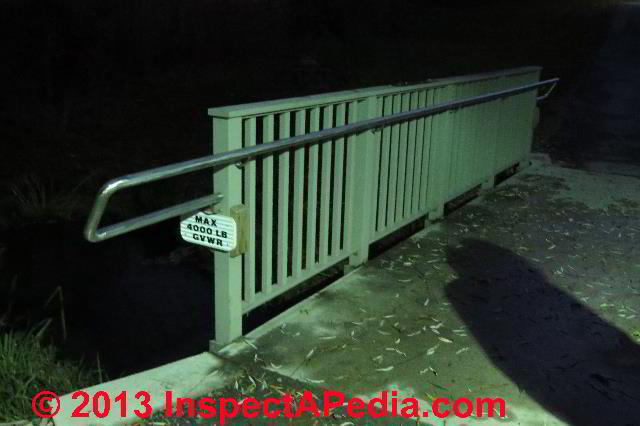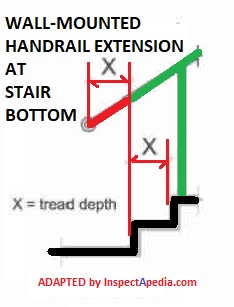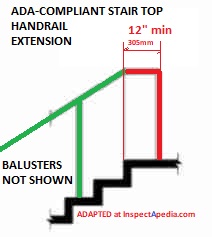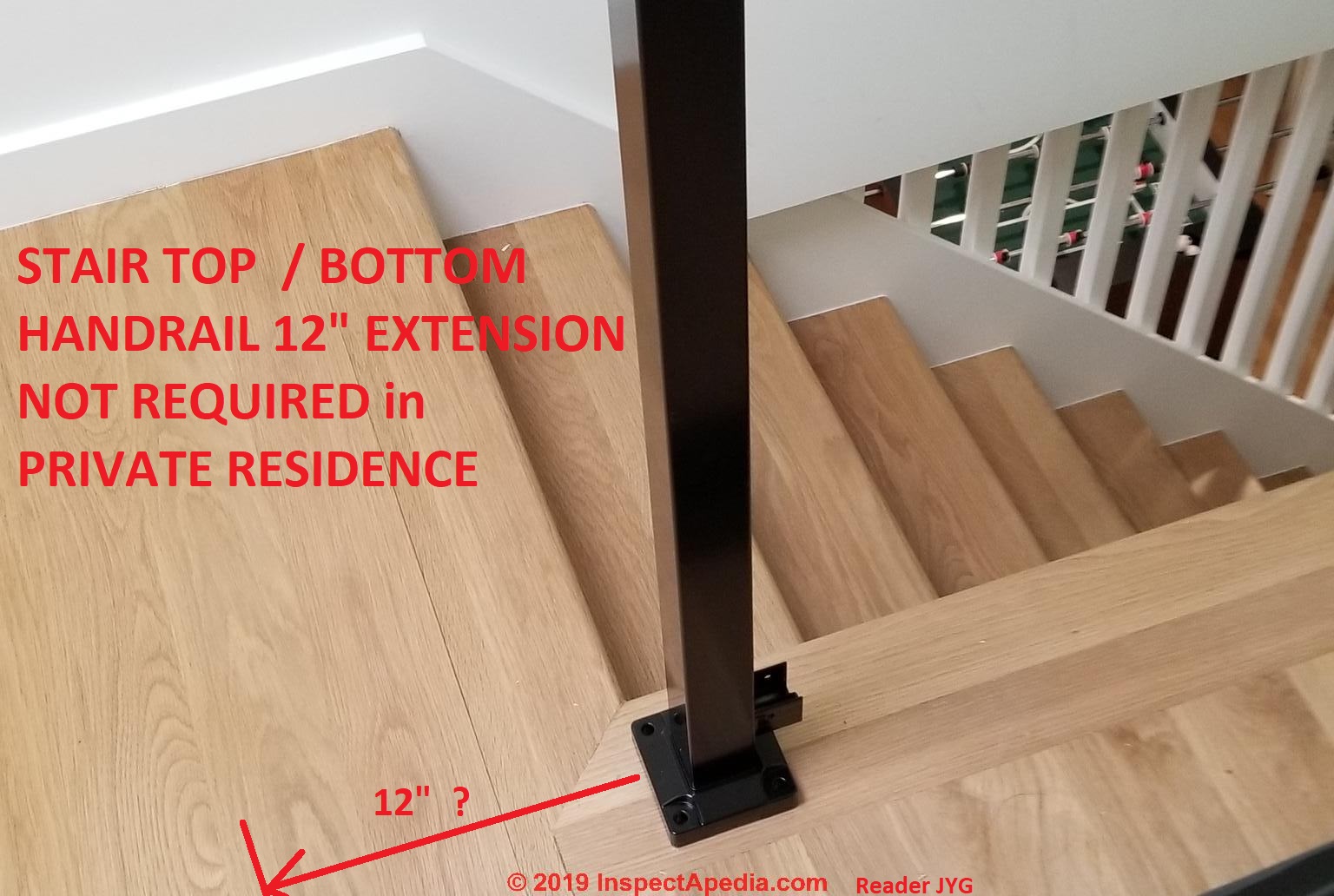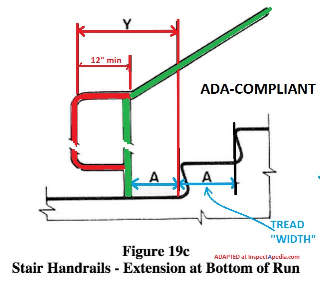 Handrailing Extension & Returns at Stairs & Ramps
Handrailing Extension & Returns at Stairs & Ramps
Required for public stairs & ramps,
Dimensions, Locations
- POST a QUESTION or COMMENT on code requirements for building and installing stair railings and guard rails and stair/railing safety & regulations
When do we need to extend the handrailing along the top or bottom of a stair or ramp?
Public stairs / ramps and ADA compliant stairs and ramps require that the handrailing extend 12" (305 mm) beyond the face of the nosing of the bottom or top stair tread.
Shown here is the stair bottom extension for a stair guard along the open side of a stairway.
For clarity we have omitted the balusters that would also have been required in a stair guard.
This article series provides example & specific stair rail construction & installation specifications & building code citation for handrailings used in or at buildings on stairs and at other walking surfaces where handrails are needed.
Page top sketch: an ADA compliant handrail extension at the bottom of a stairway.
While earlier code versions gave a minimum extension readch of 12 inches, current ADA codes permit the extension to be as small as the stair tread dimension A in the photo.
InspectAPedia tolerates no conflicts of interest. We have no relationship with advertisers, products, or services discussed at this website.
- Daniel Friedman, Publisher/Editor/Author - See WHO ARE WE?
Handrail Extension & Handrail Return Requirements at Top & Bottom of Stairs & Ramps
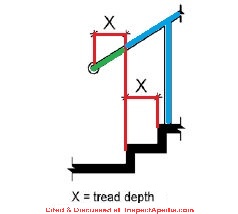 Handrailings in public areas are generally required to extend at least the width of the stair tread, or in some codes, 12-inches past the top or bottom step.
Handrailings in public areas are generally required to extend at least the width of the stair tread, or in some codes, 12-inches past the top or bottom step.
Notice that this illustration shows an extension of handrailing along a wall surface. Dimension "X" in this drawing indicates that the handrail extends one tread-depth past the face of the nose of the bottom tread.
And in the model building codes we have
Current ADA 505.10.3, required handrail extension equal to the tread dimension X (shown above).
2018 Residential stair Guide (as adopted by Colorado & other U.S. jurisdictions), (shown below)
R311.7.8.4 Continuity.
Handrails for shall be continuous for the full length of the flight, from a point directly above the top riser of the flight to a point directly above the lowest riser of the flight.
Handrail ends shall be
returned or shall terminate in newel posts or safety terminals.
Exceptions:
1. Handrail continuity shall be permitted to be interrupted by a newel post at a turn in a flight with
winders, at a landing, or over the lowest tread.
2. A volute, turnout or starting easing shall be allowed to terminate over the lowest tread
Watch out: standards such as ADA compliant stairs require that the handrail extend 12" (305mm) past the face of the nose of the top of the stairs and 12" + 1 stair tread length at the bottom of the stairs - as illustrated at the top of this page and again just below.
From ADA STAIR & RAIL SPECIFICATIONS as shown in this sketch from Florida's Handrailing Code:
Handrails that are not continuous must have a horizontal extension at the top and bottom of the run.
ADA stair top handrail extension requirements
>= 12" (305 mm) past top tread nose - as shown above.
A minimum 12 inch (305 mm) horizontal extension is required at each top riser (indicated in the figure by the dimension X).
ADA stair bottom handrail extension requirements
>= 12" + 1 Tread "width" (we prefer to call dimension A tread "depth" so as not to confuse measurements with stairway width - Ed.)
A minimum 12 inch (305 mm) horizontal extension plus the width of one tread is required at each bottom riser (indicated by the dimension Y).
ADA Ramp Handrail Extension Requirements
From RAMP CODES & STANDARDS we have a similar requirement for a 12-inch handrail extension requirement at access ramps - illustrated below.
Of course since a ramp won't have stair treads and risers, the requirement is more straigtforward: a 12-inch ramp handrail extension is required at the top and bottom of the ramp extending thus over the level walking or wheelchair surfacae.
What about the handrail extensions at the steps (at left) and ramp (at right) at this New York City building entry?
The city building code compliance inspector is, of course, the final "legal" authority on whether these handrail extensions are a bit short at both the steps and ramp.
Our photo (below) illustrates well-designed stair guardrail /handrail extensions at the top and bottom of these exterior stairs located in Poughkeepsie, NY.
At both top and bottom of the steps the handrail is extended more than 12 inches.
In my OPINION however the steps themselves, constructed of landscape ties, may be a bit of a trip hazard.
As the hillside slope is only a few inches below the highest stair tread surface along these steps the builder could eschew balusters or a stair-guard enclosure along these steps.
Codes generally do not require extensions on private handrailings. In our two photographs shown here you will see handrailing or guardrailing extensions on a stairway and on a ramp that are on the Vassar College campus in Poughkeepsie, NY.
The Florida Handrail Code at Figure 505.10.2 the illustrations at left explain the 12-inch extension requirement for public handrails at the top or bottom of certain stairs or ramps.
Watch out: it is important to notice that where handrail extensions are required the extension is enclosed (leftmost sketch) or returned to the wall (right hand sketch) so as to avoid forming a trap or catch that could snag a user's clothing, straps, handbag, etc.
Also
see SNAG HAZARDS on STAIRWAYS
What about this handrail extension along the guard on this bridge over a creek?
In my OPINION this walkway is unsafe because th guard does not extend all along the full width of the drop-off; there may be a child hazard here.
Florida Handrail Codes: 505.10 Handrail Extensions
505.10.2 [Handrail] Top Extension at Stairs.
At the top of a stair flight, handrails shall extend horizontally above the landing for 12 inches (305 mm) minimum beginning directly above the first riser nosing.
Extensions shall return to a wall, guard, or the landing surface, or shall be continuous to the handrail of an adjacent stair flight.
505.10.3 [Handrail] Bottom Extension at Stairs.
At the bottom of a stair flight, handrails shall extend at the slope of the stair flight for a horizontal distance at least equal to one tread depth beyond the last riser nosing.
Extension shall return to a wall, guard, or the landing surface, or shall be continuous to the handrail of an adjacent stair flight.
1. Extensions shall not be required for continuous handrails at the inside turn of switchback or dogleg stairs and ramps.
2. In assembly areas, extensions shall not be required for ramp handrails in aisles serving seating where the handrails are discontinuous to provide access to seating and to permit crossovers within aisles.
3. In alterations, full extensions of handrails shall not be required where such extensions would be hazardous due to plan
Handrail extension requirements for ramps are also discussed and illustrated
at ADA STAIR & RAIL SPECIFICATIONS
Question: do I need to move this newell to extend the stair rail past the top stair in my home?
Can a guardrail (such as a railing with balusters or a pony wall) end right where the first tread meets up to the landing, or does a guardrail need to be extended a certain distance before the first step down?
The included image would show the guardrail ending where the first treat meets up to the landing.
The question is whether or not the post needs to be pulled back, and the guardrail lengthened. Thanks for your great website.
This Q&A were posted originally
at GUARDRAIL, BALCONY, DECK, LANDING CODE FAQs-3
Reply: no
JY thanks for asking - I'm embarrassed to say I had to search our own website for "guardrail extensions" to find
HANDRAIL EXTENSION REQUIREMENTS where we discuss Handrailing Extension Requirements on stairs, landings, ramps.
and state
Handrailings in public areas are generally required to extend 12-inches past the top or bottom step,
... you'll see a handrailing extension at the top and bottom of public stairways illustrated in the handrailing extension link just above.
In short, no, for a private residence that extension of handrailings is not required. Naturally you might still want to consider an extension if the occupants of your home need that extra support.
...
Continue reading at HANDRAIL GRASPABILITY CODES or select a topic from the closely-related articles below, or see the complete ARTICLE INDEX.
Or see these
Recommended Articles
- ADA STAIR & RAIL SPECIFICATIONS
- HANDRAILS & HANDRAILINGS
- STAIR CODES & STANDARDS - home
- STAIR CODE DETAILS
- GRASPABILITY of HANDRAILINGS
- GUARDRAIL CODES & STANDARDS details about railings on landings and open hallways or other horizontal walking surfaces.
- GUARDRAILS on STAIRS, DESIGN
- HANDRAIL CODES & OSHA HAND RAIL SPECS
- HANDRAIL CODES - GRASPABILITY
- HANDRAIL CONTINUITY
- HANDRAIL EXTENSION REQUIREMENTS
- HANDRAILING STRENGTH
- RAILING CODES & STANDARDS - home
- SNAG HAZARDS on STAIRWAYS
- STAIR TREAD DIMENSIONS
Suggested citation for this web page
HANDRAIL EXTENSION REQUIREMENTS at InspectApedia.com - online encyclopedia of building & environmental inspection, testing, diagnosis, repair, & problem prevention advice.
Or see this
INDEX to RELATED ARTICLES: ARTICLE INDEX to STAIRS RAILINGS LANDINGS RAMPS
Or use the SEARCH BOX found below to Ask a Question or Search InspectApedia
Ask a Question or Search InspectApedia
Try the search box just below, or if you prefer, post a question or comment in the Comments box below and we will respond promptly.
Search the InspectApedia website
Note: appearance of your Comment below may be delayed: if your comment contains an image, photograph, web link, or text that looks to the software as if it might be a web link, your posting will appear after it has been approved by a moderator. Apologies for the delay.
Only one image can be added per comment but you can post as many comments, and therefore images, as you like.
You will not receive a notification when a response to your question has been posted.
Please bookmark this page to make it easy for you to check back for our response.
IF above you see "Comment Form is loading comments..." then COMMENT BOX - countable.ca / bawkbox.com IS NOT WORKING.
In any case you are welcome to send an email directly to us at InspectApedia.com at editor@inspectApedia.com
We'll reply to you directly. Please help us help you by noting, in your email, the URL of the InspectApedia page where you wanted to comment.
Citations & References
In addition to any citations in the article above, a full list is available on request.
- Eric Galow, Galow Homes, Lagrangeville, NY. Mr. Galow can be reached by email: ericgalow@gmail.com or by telephone: 914-474-6613. Mr. Galow specializes in residential construction including both new homes and repairs, renovations, and additions.
- Thanks to reader Craig Sharp who contributed technical review & clarifications regarding the distinctions among handrailing, stair rail and guardrail 2/1/2-13.
- [1] Yale University Guidelines for Undergraduate Theatrical Productions and Special Events, Yale University’s Office of Undergraduate Productions, Office of the Fire Marshal, and Office of Environmental Health & Safety April 2005, web search 8/9/11, original source: http://www.yale.edu/oup/forms/pdf/guidelines.pdf
- [2] CUE40303 Certificate IV in Live Production, Theatre and Events (Technical Operations), Australian Government, Department of Education, Employment, and Workplace Relations, web search 8/9/11, original source: https://www.training.nsw.gov.au/cib_vto/cibs/documents/cue40303.pdf
- [4] Illustrated theatre production guide, John Holloway, Focal Press, 2002, ISBN 0240804937, 9780240804934
- [5] How to Build Theater Stairs, an Illustrated Guide, Ben Teague, www.benteague.com, Amateur Theatre Division, December 2004, web search 8/9/11, original source: http://www.benteague.com/features/Stairs.pdf
Note that Mr. Teague warns that his designs and advice do not comply with building codes. - [6] OSHA Publication 3124 - Stairways and Ladder, web search 12/21/11, OSHA Publications Office U.S. Department of Labor 200 Constitution Avenue, NW, N-3101 Washington, DC 20210 Telephone (202) 693-1888 or fax to (202) 693-2498. Original source: osha.gov/Publications/ladders/osha3124.html
- [7] Stephenson, Elliott O., THE ELIMINATION OF UNSAFE GUARDRAILS, A PROGRESS REPORT [PDF] Building Standards, March-April 1993
- [8] "Are Functional Handrails Within Our Grasp" Jake Pauls, Building Standards, January-February 1991
- [10] Lighting, proper use of: proper aiming of a good flashlight can disclose hard to see but toxic light or white mold colonies on walls.
- [11] The Stairway Manufacturers' Association, (877) 500-5759, provides a pictorial guide to the stair and railing portion of the International Residential Code. [copy on file as http://www.stairways.org/pdf/2006%20Stair%20IRC%20SCREEN.pdf ] -
- [11a] "Visual Interpretation Of The International Residential Code (IRC) 2006 Stair Building Code", The Stairway Manufacturers Association, [Portions of this document reproduce sections from the 2006 International Residential Code, International Code Council, Falls Church, Virginia.},
The Stairway Manufacturers Association website stairways.org provides free downloads of stairway handrailing profiles and dimensions - [12] Slips, Trips, Missteps and Their Consequences, Gary M. Bakken, H. Harvey Cohen, Jon R. Abele, Alvin S. Hyde, Cindy A. LaRue, Lawyers and Judges Publishing; ISBN-10: 1933264012 ISBN-13: 978-1933264011
- [13] Steps and Stairways, Cleo Baldon & Ib Melchior, Rizzoli, 1989.
- [14] The Staircase, Ann Rinaldi
- [15] Common Sense Stairbuilding and Handrailing, Fred T. Hodgson
- [16] Falls and Related Injuries: Slips, Trips, Missteps, and Their Consequences, Lawyers & Judges Publishing, (June 2002), ISBN-10: 0913875430 ISBN-13: 978-0913875438
"Falls in the home and public places are the second leading cause of unintentional injury deaths in the United States, but are overlooked in most literature. This book is unique in that it is entirely devoted to falls.
Of use to primary care physicians, nurses, insurance adjusters, architects, writers of building codes, attorneys, or anyone who cares for the elderly, this book will tell you how, why, and when people will likely fall, what most likely will be injured, and how such injuries come about. " - [17] Slips, Trips, Missteps and Their Consequences, Gary M. Bakken, H. Harvey Cohen, Jon R. Abele, Alvin S. Hyde, Cindy A. LaRue, Lawyers and Judges Publishing; ISBN-10: 1933264012 ISBN-13: 978-1933264011
- [18] Slips, Trips, Missteps and Their Consequences, Second Edition, Gary M. Bakken, H. Harvey Cohen,A. S. Hyde, Jon R. Abele, ISBN-13: 978-1-933264-01-1 or ISBN 10: 1-933264-01-2, available from the publisher, Lawyers ^ Judges Publishing Company,Inc., www.lawyersandjudges.com sales@lawyersandjudges.com
- [19] Arts, Crafts, & Theater Safety (ACTS), 181 Thompson Street, #23
New York, NY 10012-2586
Telephone: (212) 777-0062
E-Mail: ACTSNYC@cs.com, web search 5/9/12, website: http://www.artscraftstheatersafety.org/ - Quoting:
ACTS is a not-for-profit corporation that provides health, safety, industrial hygiene, technical services, and safety publications to the arts, crafts, museums, and theater communities. A part of the fees from our consulting services goes to support our free and low-cost services for artists. We gratefully accept donations, but do not solicit them from the artists who call here for help and advice.
We recognize that artists and performers are among the least affluent groups in society.
ACTS also will not accept money or take advertising in our publications from manufacturers of artists materials or businesses whose interests could conflict with ours. We want artists to know that we have no financial incentive to make our product and safety recommendations. - [20] Access Ramp building codes:
- UBC 1003.3.4.3
- BOCA 1016.3
- ADA 4.8.2
- IBC 1010.2
- [21] Access Ramp Standards:
- ADA (Americans with Disabilities Act), Public Law 101-336. 7/26/90 is very often cited by other sources for good design of stairs and ramps etc. even where disabled individuals are not the design target.
- ANSI A117.4 Accessible and Usable buildings and Facilities (earlier version was incorporated into the ADA)
- ASTM F 1637, Standard Practice for Safe Walking Surfaces, (Similar to the above standard
- [22] The Circular Staircase, Mary Roberts Rinehart
- [23] Construction Drawings and Details, Rosemary Kilmer
- [24]"The Dimensions of Stairs", J. M. Fitch et al., Scientific American, October 1974.
- [26] The Art of Staircases, Pilar Chueca
- [27 Building Stairs, by pros for pros, Andy Engel
- [28] A Simplified Guide to Custom Stairbuilding, George R. Christina
- [29] Basic Stairbuilding, Scott Schuttner
- [30] The Staircase (two volumes), John Templar, Cambridge: the MIT Press, 1992
- [31] The Staircase: History and Theories, John Templar, MIT Press 1995
- [32] Steps and Stairways, Cleo Baldon & Ib Melchior, Rizzoli, 1989.
- [33] BUILDING, FIRE, RESIDENTIAL CODES - The 2007 & 2010 California Building Code (Part 2), California Residential Code (Part 2.5) and the California Fire Code (Part 9) of Title 24 are available for viewing online via the following International Code Council web site link: California Codes, Title 24, Part 1, 6, 8, 10, 11 & 12 are also available for viewing and download in PDF form on the California website: 2007 Edition of the California Building Codes or see 2010 Edition (Effective Jan. 1, 2011) of the California building codes. For a summary page accessing all of the California building codes see http://www.bsc.ca.gov/pubs/codeson.aspx
- [34] "Guard Rail Height", CREIA, California Real Estate Inspection Association, Website: http://ask.creia.org, web search 8/1/12 original source: http://ask.creia.org/index.php?topic=424.0, December 2009
- [35] California Department of Industrial Relations - CA/OSHA: California Stair & Railing Code details: Subchapter 7. General Industry Safety Orders, Group 1. General Physical Conditions and Structures Orders, Article 2. Standard Specifications, Section 3214. Stair Rails and Handrails, web search 8/1/12, original source: http://www.dir.ca.gov/title8/3214.html
- [36] California Department of Industrial Relations - CA/OSHA: California Stair & Railing Code details: Subchapter 4. General Industry Safety Orders, Article 17. Ramps, Runways, Stairwells, and Stairs, Section 1626. Stairwells and Stairs., web search 8/1/12, original source: http://www.dir.ca.gov/title8/1626.html
- [37] California Building Code, Nonstructural Design Requirements, web search 08/01/12 original source: http://sanbruno.ca.gov/comdev_images/California_Building_Code.pdf
- [38] Uniform Building Code Stair Specifications: UBC 1003.3.3.6 1997 or later specify handrail requirements, railing heights, rail widths, baluster spacing, stairway types, and guardrail specifications.
- In addition to citations & references found in this article, see the research citations given at the end of the related articles found at our suggested
CONTINUE READING or RECOMMENDED ARTICLES.
- Carson, Dunlop & Associates Ltd., 120 Carlton Street Suite 407, Toronto ON M5A 4K2. Tel: (416) 964-9415 1-800-268-7070 Email: info@carsondunlop.com. Alan Carson is a past president of ASHI, the American Society of Home Inspectors.
Thanks to Alan Carson and Bob Dunlop, for permission for InspectAPedia to use text excerpts from The HOME REFERENCE BOOK - the Encyclopedia of Homes and to use illustrations from The ILLUSTRATED HOME .
Carson Dunlop Associates provides extensive home inspection education and report writing material. In gratitude we provide links to tsome Carson Dunlop Associates products and services.


