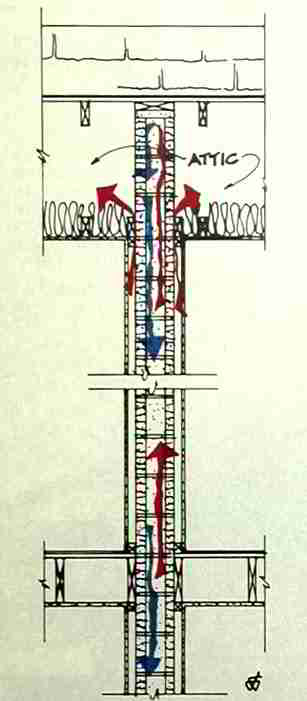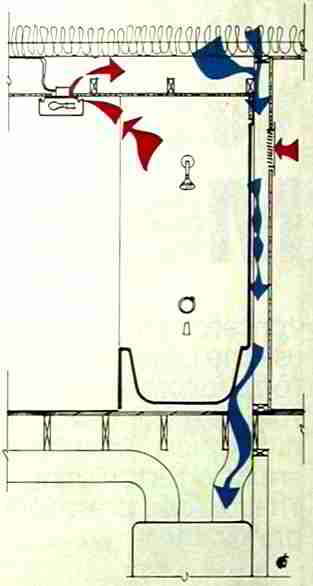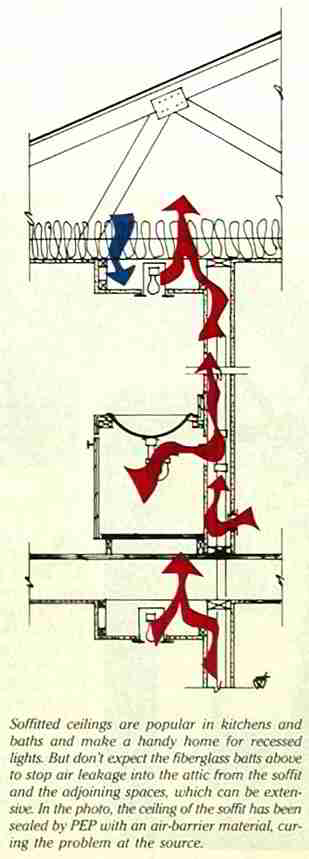 Convective Loops, Air Leaks & Heat Loss Analysis for buildings
Convective Loops, Air Leaks & Heat Loss Analysis for buildings
- POST a QUESTION or COMMENT about convective loop heat losses and air movement in buildings - hidden mechanisms that steal heat and increase building heating costs.
- Solar Age Magazine Articles on Renewable Energy, Energy Savings, Construction Practices
Convective loop heat loss: This detailed article explains what convective heat loops are, how they suck heat out of a building, where they occur, and how they are fixed.
In this article the author accompanies a building weatherization and energy-savings company through a detailed building inspection for heat loss points and air leaks.
This article series discusses how to find and correct convective loop heat losses in buildings, a step in how to find points of heat loss and air leaks in buildings using a variety of tools and inspection methods including infra red, smoke tests, visual inspection, and tests.
This article series explains how to survey a building for air and heat loss or gain points and how to correct them.
Steven Bliss served as editorial director and co-publisher of The Journal of Light Construction for 16 years and previously as building technology editor for Progressive Builder and Solar Age magazines. He worked in the building trades as a carpenter and design/build contractor for more than ten years and holds a masters degree from the Harvard Graduate School of Education.
InspectAPedia tolerates no conflicts of interest. We have no relationship with advertisers, products, or services discussed at this website.
- Daniel Friedman, Publisher/Editor/Author - See WHO ARE WE?
How to Find Points of Convective Heat Loop - Heat Loss in buildings
 The author accompanied Princeton Energy Partners as they used the blower door, thermal imaging, smoke guns, and visual inspection to pinpoint building air leaks, convective loops, heat loss points, air infiltration and air exfiltration on a building.
The author accompanied Princeton Energy Partners as they used the blower door, thermal imaging, smoke guns, and visual inspection to pinpoint building air leaks, convective loops, heat loss points, air infiltration and air exfiltration on a building.
Our page top photo shows an uninsulated interior partition wall forming a convective heat loop as well as a thermal bypass loop in a building. Contact us to suggest text changes and additions and, if you wish, to receive online listing and credit for that contribution.
As we introduced above, in this article the author, Steven Bliss, accompanies a building weatherization and energy-savings company through a detailed building inspection for heat loss points, convective loops, and air leaks.
The author accompanies Princeton Energy Partners as they use thermal imaging, smoke guns, and visual inspection to pinpoint building air leaks, heat loss points, air infiltration and air exfiltration on a building.
The importance of setting priorities for sealing these points of energy wasted is emphasized and discussed, and sketches as well as photographs of common points of building heat loss, or unwanted heat gain, and air leaks are provided.
The text below paraphrases, quotes-from, updates, and comments an original article, "House Doctors with Better Medicine, Princeton Energy Partners use the latest diagnostic tools to comb a house for the major causes of heat loss. Their findings are often astonishing.
Their strong prescriptions bring results', Steven Bliss, (see links just above) from Solar Age Magazine and written by Steven Bliss.
Convective Heat Loops & Leaks - Thermal Bypass Leaks in buildings
Thermal Bypasses, Air Leaks, & Convective Heat Loops in Building Partitions

The energy contractors assert that their work consistently saves the homeowner considerably more money than is predicted by the reductions in air infiltration alone.
This seeming magic is attributed to the elimination of "thermal bypasses", that is, the myriad ways heat gets out of the building other than through wall and ceiling components following the rules and regulations of ASHRAE.
Prominent among these heat leaks are convective loops - wall and ceiling cavities that act as room-sized heat exchangers, relentlessly pumping heat out of a building even if there is no direct air leakage from indoors to outdoors.
The convective loop shown in the sketch at left depicts heat movement in an interior hollow core masonry block partition wall in a building. In many cases PEP (the energy consulting and weatherizing firm in the original article) finds interior partitions colder than outside walls.
Since the cooling effect of a convective loop is only partly due to air leakage, even a completely closed wall cavity such as a (hollow core block) masonry party wall can cause problems.
In multi-unit dwellings energy retrofitters often encounter concrete-block party walls between adjoining living spaces and extending into the building attic.
Warm air rises through the masonry block hollow cores, is cooled in the un-heated attic, and falls again.
Regardless of whether or not the block wall is capped with solid blocks in the attic (or outside above the rooftop), this convective heat loop chills the party wall and robs heat from the building.
A related problem might be a reduction in building wall R-values if air flows through fiberglass insulation.
While this phenomenon has been reported many times in the research literature, it is generally overlooked since it defies accurate prediction.
One cure in the case of a masonry party wall is a solid course of block at the ceiling level at each floor level, isolating the airflow within the heated space.
Of course this is most easily accomplished during new construction. Sealing a block party wall against convection loops as a retrofit is a challenge and may be costly.
An example might include drilling every block at ceiling level to inject fire-block-rated foam.
Convective loop heat losses occur in buildings within uninsulated, wood-framed or metal stud interior partition walls, not just in hollow core masonry walls, as we discuss below
at Convection Loops at Interior Partition Walls.
Stacked Bathrooms & Plumbing Chases & Return Ducts Run Through Framing Form Convective Loops
 In multifamily and even single family buildings it is common for bathrooms to be "stacked" one on top of the other, forming a giant convective loop.
In multifamily and even single family buildings it is common for bathrooms to be "stacked" one on top of the other, forming a giant convective loop.
The sketch at left shows warm air and heat leaking into the ceiling around a bathroom light and exhaust fan (the red arrows).
The blue arrows in the sketch depict cold air falling from an un-heated attic into the heating cool-air return duct, leaking through wire holes and gaps in framing, allowing un-wanted cold air to be drawn into the heating system duct work.
Also, since this is a bathroom wall, moist air is likely to be drawn into the framing as well.
The solution is to seal off the duct space (run through framing members in this building) so that it functions properly.
Convective Loop Heat Losses at Kitchen Cabinets & Soffits
As we cited earlier at Living Space Heat Loss, air leaks through kitchen cabinets and interior soffits can be very significant heat loss points in buildings. Soffited ceilings are popular in kitchens and baths, and make a handy home for recessed lights.
But improper insulation installation or openings cut for recessed lights, wiring, or plumbing can permit air leaks into the ceiling cavity or directly into the attic. Such leaks can be extensive.
An infrared scan or invasive inspection can identify this energy loss location.
Sealing the connection between the cabinet soffit and the building's exterior wall reduced building air leakage by 20 percent at a townhouse investigated by the experts in the original article given here.
The sketch at left demonstrates how a kitchen soffit can become a heat pump, moving warm air (red arrows) and heat into a cold attic space while bringing cold air down into the living area.
A small soffit over a kitchen cabinet may not look like much until you discover that it is drawing air from all kinds of wall and ceiling spaces.
Convection Loops at Interior Partition Walls & Party Walls or Fire Walls

As our photo at the top of this page shows an open, uninsulated interior partition wall top, viewed from a building attic.
In an older wood frame building an interior partition wall such as this one may extend from the attic down through two floors in the building, finding a stop only at a sill plate or "shoe" where the partition wall begins on the first floor.
Our photo of a fire-rated drywall party wall (left) shown extending into the attic of a multi-unit dwelling, describes a tall, often uninsulated interior partition wall that can form a convective heating loop.
Party walls between building units are required to slow the spread of fire from one building section to another.
(A catastrophic fire occurred in an older section of the Fox Hill condominiums in Poughkeepsie NY (ca 1980) as fire spread rapidly through an attic where these fire barriers had been omitted.)
The party wall either extends through and above the roof, or the roof sheathing may be protected (typically for four feet) on either side of the party wall using fire retardant treated plywood or fire-rated drywall covering.
The hollow chimney created by an interior partition wall, regardless of whether or not it extends up through the attic, forms a heat pump, moving building warmth into the cold attic during the heating season.
Simply sealing the wall top in the attic will help alot, as would fire-blocking (now required in many jurisdictions) at each floor and ceiling level in such a wall. Fire-blocking retrofit that can also interrupt this thermal convection loop may be permitted in your jurisdiction using a fire-rated foam - check with your local building department.
When we observe thermal tracking stains on the upper section of an interior partition wall, one possible explanation is that convective loops within the wall, even if it is not leaking badly into the attic, are cooling the upper part of the wall.
See THERMAL TRACKING & HEAT LOSS for details.
Estimating convective loop heat losses
In addition to their effect on energy bills, the impact of convective loops in buildings can be gauged by measuring attic temperatures before and after sealing off thermal bypasses such as chases and wall partitions, or it can be roughly modeled from the temperature difference and the height of the convective loop.
Original article
- Building Heat Loss & Air Leaks - [PDF] use your browser's back button to return to this page
- Building Heat Loss & Air Leaks - part 2 - [PDF]
- Building Heat Loss & Air Leaks - part 3 - [PDF] Convective loops and heat loss
- Building Heat Loss & Air Leaks - part 4 - [PDF] Convective loops and heat loss (continued)
...
Continue reading at AIR BYPASS LEAKS or select a topic from the closely-related articles below, or see the complete ARTICLE INDEX.
Or see these
Recommended Articles
- HEAT LOSS in BUILDINGS and HEAT LOSS INDICATORS
- AIR MOVEMENT in BUILDINGS - When, where, how & why air moves in buildings.
Suggested citation for this web page
CONVECTIVE LOOPS & THERMAL BYPASS LEAKS at InspectApedia.com - online encyclopedia of building & environmental inspection, testing, diagnosis, repair, & problem prevention advice.
Or see this
INDEX to RELATED ARTICLES: ARTICLE INDEX to BUILDING ENERGY SAVINGS
Or use the SEARCH BOX found below to Ask a Question or Search InspectApedia
Ask a Question or Search InspectApedia
Try the search box just below, or if you prefer, post a question or comment in the Comments box below and we will respond promptly.
Search the InspectApedia website
Note: appearance of your Comment below may be delayed: if your comment contains an image, photograph, web link, or text that looks to the software as if it might be a web link, your posting will appear after it has been approved by a moderator. Apologies for the delay.
Only one image can be added per comment but you can post as many comments, and therefore images, as you like.
You will not receive a notification when a response to your question has been posted.
Please bookmark this page to make it easy for you to check back for our response.
IF above you see "Comment Form is loading comments..." then COMMENT BOX - countable.ca / bawkbox.com IS NOT WORKING.
In any case you are welcome to send an email directly to us at InspectApedia.com at editor@inspectApedia.com
We'll reply to you directly. Please help us help you by noting, in your email, the URL of the InspectApedia page where you wanted to comment.
Citations & References
In addition to any citations in the article above, a full list is available on request.
- In addition to citations & references found in this article, see the research citations given at the end of the related articles found at our suggested
CONTINUE READING or RECOMMENDED ARTICLES.
- Carson, Dunlop & Associates Ltd., 120 Carlton Street Suite 407, Toronto ON M5A 4K2. Tel: (416) 964-9415 1-800-268-7070 Email: info@carsondunlop.com. Alan Carson is a past president of ASHI, the American Society of Home Inspectors.
Thanks to Alan Carson and Bob Dunlop, for permission for InspectAPedia to use text excerpts from The HOME REFERENCE BOOK - the Encyclopedia of Homes and to use illustrations from The ILLUSTRATED HOME .
Carson Dunlop Associates provides extensive home inspection education and report writing material. In gratitude we provide links to tsome Carson Dunlop Associates products and services.


