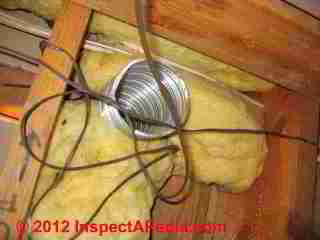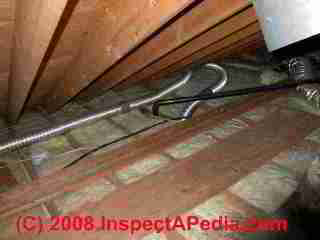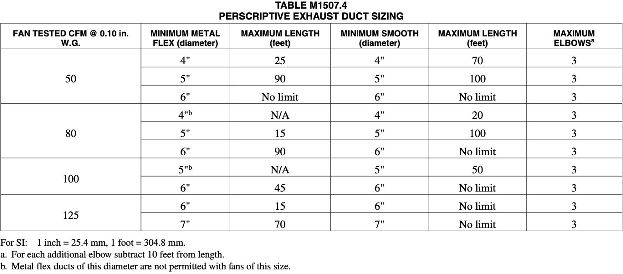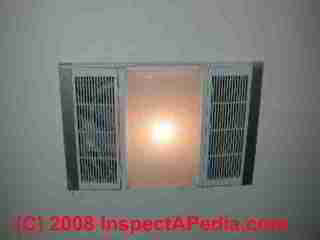 Bathroom Ventilation Exhaust Fan
Bathroom Ventilation Exhaust Fan
Installation / Repair / Building Codes
- POST a QUESTION or COMMENT about bathroom vent fan and fan ducting installation procedures, codes, standards
Bath vent fan codes, installation, diagnosis & repair:
How to install, specify or improve bathroom venting, reduce indoor condensation, avoid bathroom mold. Bathroom vent fans, required bath vent fan capacity, fan noise and sones.
This article series describes how to install bathroom ventilation systems, fans, ducts, terminations. We include bathroom venting code citations and the text also explains why bathroom vent fans are needed and describes good bath vent fan choices, necessary fan capacity, and good bath vent fan and vent-duct installation details. We discuss bathroom exhaust vent codes, specifications, advice.
We explain how to install bathroom exhaust fans or vents, the vent ducting, the vent termination at the wall, soffit or roof, vent fan wiring, bath vent duct insulation, bath vent lengths, clearances, routing, and we answer just about any other bathroom ventilation design or installation question you may have.
We discuss bath vent routing, insulation, slope, termination, airflow rate requirements and other specifications. We also describe bathroom vent fan ducts, where to route vent air, duct condensation, ceiling leaks; Photographs of bad or ineffective bath fan installations.
InspectAPedia tolerates no conflicts of interest. We have no relationship with advertisers, products, or services discussed at this website.
- Daniel Friedman, Publisher/Editor/Author - See WHO ARE WE?
Why is Bathroom Ventilation Needed?
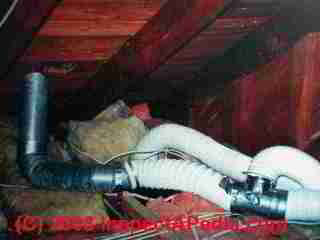
Ventilation in bathrooms is important to prevent moisture damage to wall and ceiling surfaces, decay of wood trim, saturation of building insulation, and mold contamination.
And as Steven Bliss writes in a companion article
at BATHROOM VENTILATION DESIGN,
"Bathrooms produce moisture, odors, and VOCs from aerosols and various personal hygiene products.
Effective spot ventilation in these areas is critical for maintaining healthy levels of indoor humidity levels and an overall healthy indoor environment."
Especially in bathrooms where a shower is used, large amounts of moisture are added to room air and are concentrated in this area.
Our photo (above-left) shows a horrible bathroom ceiling vent fan ductwork job: multiple ducts sprawl around in the attic, all joining to terminate at an attempted through-roof vent that has fallen back into the attic.
Notice how wet the roof sheathing is? These conditions are inviting an attic mold problem too.
2015 IECC Section R403.6 Mechanical Ventilation (Mandatory)
The building shall be provided with ventilation that meets the requirements of the International Residential Code or International Mechanical Code, as applicable, or with other approved means of ventilation. Outdoor air intakes and exhaust shall have automatic or gravity dampers that close when the ventilation system is not operating.
Guide to Installing Bathroom Vent Fans & Fan Ductwork
Some signs of excessive, uncontrolled bathroom moisture include:
- Stains, thermal tracking, or mold growth on bathroom walls and ceilings, possibly also on bath vanities and cabinets
- Damaged bathroom window trim
- Bathroom window condensation, and frost forming on bathroom windows during freezing weather
- Frost found in the attic on the roof underside over the bathroom area during freezing weather
- Stains and mold growth found on the roof sheathing in attics or roof cavities over bathrooms
- Damaged or curled roof shingles concentrated over a bathroom
- Leak stains in bathroom ceilings, especially around ceiling penetrations for light fixtures or ceiling vent fans
Bathroom vent fan duct installation & routing suggestions begin just below
at BATHROOM VENT DUCT MATERIALS
Also see BATH KITCHEN VENT DUCT SHARING
Bathroom vent fan duct materials: flex duct vs solid metal
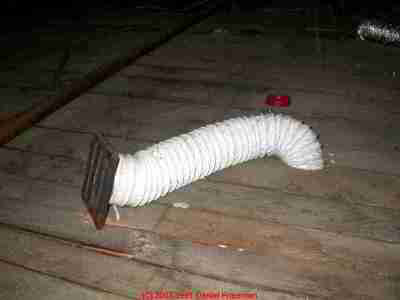 IRC M1506.1 Duct Construction
IRC M1506.1 Duct Construction
Where exhaust duct construction is not specified in this chapter, construction shall comply with Chapter 16.
IRC Section M1601 Duct Construction
IRC M1601.1 Duct Design
Duct systems serving heating, cooling and ventilation equipment shall be installed in accordance with the provisions of this section and ACCA Manual D, the appliance manufacturer's installation instructions or other approved methods.
Flexible plastic vent fan ductwork: shown at above left is a common use of un insulated, flexible ventilation fan duct. In this installation the duct is improperly installed, spilling directly into the attic space of the building.
This duct material is least costly at the time of installation but may be most costly when a combination of accumulated condensation and duct damage leaks into the building insulation or ceiling cavity.
IRC M1601.1.1 Above-Ground Duct Systems
Above-ground duct systems shall conform to the following:
- Equipment connected to duct systems shall be designed to limit discharge air temperature to not greater than 250°F (121°C).
- Factory-made ducts shall be listed and labeled in accordance with UL 181 and installed in accordance with the manufacturer's instructions.
- Fibrous glass duct construction shall conform to the SMACNA Fibrous Glass Duct Construction Standards or NAIMA Fibrous Glass Duct Construction Standards.
- Field-fabricated and shop-fabricated metal and flexible duct constructions shall conform to the SMACNA HVAC Duct Construction Standards‒Metal and Flexible except as allowed by Table M1601.1.1. Galvanized steel shall conform to ASTM A 653.
- The use of gypsum products to construct return air ducts or plenums is permitted, provided that the air temperature does not exceed 125°F (52°C) and exposed surfaces are not subject to condensation.
- Duct systems shall be constructed of materials having a flame spread index of not greater than 200.
- Stud wall cavities and the spaces between solid floor joists to be used as air plenums shall comply with the following conditions:
- These cavities or spaces shall not be used as a plenum for supply air.
- These cavities or spaces shall not be part of a required fire-resistance-rated assembly.
- Stud wall cavities shall not convey air from more than one floor level.
- Stud wall cavities and joist-space plenums shall be isolated from adjacent concealed spaces by tight-fitting fireblocking in accordance with Section R602.8.
- Stud wall cavities in the outside walls of building envelope assemblies shall not be utilized as air plenums.
Source: IRC SECTION M1601 DUCT CONSTRUCTION (2015) [PDF] Utah state code, retrieved 2019/10/03 original source: https://up.codes/viewer/utah/irc-2015/chapter/16/duct-systems#16 codes as adopted by the state of Utah
Flexible metallic exhaust fan ductwork: shown at above right is flexible metal exhaust fan ductwork.
This material is more smooth-surfaced than the plastic product shown at above left and by its flexibility, can eliminate the need to install many elbows in the system.
The installation shown is too long and should have been insulated.
Metal vent ducts: kitchen vent fans require, and good bath vent duct design also uses solid metal ducting, not flexible "dryer vent" material. Solid ductwork has a smoother interior surface that improves airflow, though it is indeed more trouble and a bit more cost to install.
Solid metal vs flex duct for kitchen and bath vent fans: For optimum venting use insulated 4" or larger metal ductwork rather than flexduct that may sag, giving you areas that
collect water and risk leaking into a ceiling below. Kitchen vent fans require metal ductwork for fire safety.
Our photos above illustrates a solid metal bathroom exhaust duct along with the bath vent housing installed in a cathedral ceiling during new construction.
The ceiling cavity between the I-Joists was later insulated with solid foam, as shown above.
Because this is a sloped cathedral ceiling it was not possible to slope the fan ductwork back down towards the shower below the fan. Instead we vented this fan out through the soffit in the roof eaves. (/ventilation/Bathroom_Vent_Termination.php)
Smooth metal duct also maximizes vent fan airflow performance. But flex duct and insulated flex duct are approved by bath vent fan manufacturers are very widely used for fan venting because of its ease of installation and low cost, as we describe next.
Question: using spray foam to seal around a bathroom vent fan
(Mar 12, 2014) John said:
Hi. I sprayed insulation foam ( not the fire block ) around the bathroom vent fan in an attempt to seal small air leak from the attic . Is this a fire hazard ? Thank you
Reply:
John,
You should be OK if - the following:
- foam did not enter the fan enclosure
- the fan installation data including stickers inside the fixture specify that it can be installed in direct contact with building insulation.
I'd have preferred using a fire-resistant foam, but if the above conditions are met you should be ok. Take a look at the bathroom vent fan duct installation in the photographs above and you'll see a successful bath vent installation in a foam-insulated cathedral ceiling.
Bathroom Venting Codes & Vent Fan Codes
Bathroom Ventilation Requirements Summary
The model building codes adopted by most jurisdictions typically require bathroom ventilation to be provided either by an operable window (3 sq. ft. or greater) or by mechanical means - a bathroom vent fan (20 continuous or 50 cfm intermittent, vented to the building exterior.
Lighting as well as mechanical ventilation are both required where there is not an adequate operable window.
Below we excerpt key bathroom ventilation code specifications. More complete bathroom venting design and installation specifications such as discussions of vent duct lengths, insulation, slope, air supply, wiring, are listed
at BATHROOM VENTILATION CODES SPECS - home.
The model ventilation codes, building codes, mechanical codes, plumbing codes do not generally discuss exhaust vent duct direction and routing such as "up" or "down" through attics or crawl areas, but all of the model codes require that the vent fan must exhaust to the building exterior:
- Residential code: R303 Ventilation air from the space shall be exhausted directly to the outside.
- Mechanical code: M1501.1 Outdoor discharge. The air removed by every mechanical exhaust system shall be discharged to the outdoors.
- M1507.1 General. Where toilet rooms and bathrooms are mechanically ventilated, the ventilation equipment shall be installed in accordance with this section.
- M1507.2 Recirculation of air. Exhaust air from bathrooms and toilet rooms shall not be recirculated within a residence or to another dwelling unit and shall be exhausted directly to the outdoors.
- M1507.3 Exhaust Rates for Residential Dwellings - Oregon 2011 Code adopted from IRC
Table M1507.3 Exhaust Rates for Residential Dwellings: Kitchens / Bathrooms - Toilet Rooms
[Click to enlarge any image]
Source: M1507.4 Prescriptive Exhaust Duct Sizing - Oregon 2011 Code adopted from IRC
Table M1507.4 Prescriptive Exhaust Duct Sizing
Watch out: be sure to see the duct length limits given at BATHROOM VENT DUCT LENGTHS
Sources:
IRC RESIDENTIAL SPECIALTY CODE - CHAPTER 15 EXHAUST SYSTEMS 2017 FLORIDA [PDF] modeled from the International Residential Code or IRC
IRC RESIDENTIAL SPECIALTY CODE - CHAPTER 15 EXHAUST SYSTEMS 2011 OREGON [PDF] modeled from the International Residential Code or IRC
M1507.4 Local exhaust rates
Local exhaust systems shall be designed to have the capacity to exhaust the minimum air flow rate determined in accordance with Table M1507.4.
TABLE M1507.4 - MINIMUM REQUIRED LOCAL EXHAUST RATES FOR ONE- AND TWO-FAMILY DWELLINGS |
|
Area to be |
Exhaust Rate |
| Kitchens | 100 CFM intermittent or 25 CFM continuous |
| Bathrooms-Toilet Rooms | Mechanical exhaust capacity of 50 CFM intermittent or 20 CFM continuous |
Note that for bathrooms the ventilation specification is for mechanical exhaust and is not considering ventilation through a bathroom window.
Bathroom Venting Exhaust Fan CFM Adequacy
The model codes are specifying the minimum bathroom vent fan capacity needed. If your bathroom includes a steam bath, steam shower, or jetted tub, sources of additional moisture, you will need to increase the total bathroom exhaust vent capacity in CFM.
Industry experts recommend 60 cfm to 80 cfm for small bathrooms and 200 to 300 cfm for a large bathroom with a steam generator
. And if your vent fan ducting is long or includes bends that too will require added fan capacity.
Watch out: higher CFM bath fans, and some low-cost cfm bathroom ventilators can be so noisy that nobody wants to operate them - leading to indoor moisture, mold, even rot problems. Details about how to determine the necessary vent fan capacity in cubic feet per minute and about bath vent fan noise control options are
at BATHROOM VENT FAN SIZING & NOISE RATINGS
Watch out: while recirculating or in my view faux-vent fans are sold by some building suppliers, they are not permitted for bathrooms, are ineffective, and will probably leave the bathroom wet and smelly.
2018 Bath Exhaust Vent Duct Lengths
Exhaust duct length vs diameter vs CFM per the building codes and discussion of use of fan duct calculators are given
2006 ICC Ventilation Code, Chapter 4, Ventilation
The U.S. state of Virginia adopted the ICC model ventilation code that we cite here.
Required Bathroom vent fan ventilation rate in CFM
This ventilation code specifies a bathroom exhaust airflow rate for toilet rooms and bathrooms (not served by a window of adequate size) of
25 or 50 cfm/ft for hotels, motels, resorts and dormitories, and a slightly more modest 20 / 50 cfm for private dwellings.
Rates are per room unless otherwise indicated.
The higher rate shall be provided where the exhaust system is designed to operate intermittently.
The lower rate shall be permitted where the exhaust system is designed to operate continuously during normal hours of use. - [Table 403.3, Minimum Ventilation Rates]
This model ventilation code also specifies that the ventilation system
Exhaust openings shall have a minimum and maximum size in louvers, grilles and screens, measured in any direction of not less than 1/4" and not more than 1/2"
Intake openings in residential occupancies shall be not less than 1/4" and not more than 1/2"
Intake openings in other than residential occupancies shall be not less than 1/4" and not more than 1"- [Table 401.5, Opening Sizes in Louvers, Grilles and Screens Protecting Outdoor Exhaust and Air Intake Openings]
- ICC & Virginia Mechanical Code,Section 401, Ventilation, 2006 [PDF] retrieved 2016/09/12, original source: http://www2.iccsafe.org/states/virginia/Mechanical/PDFs/Chapter%204_Ventilation.pdf
IRC Bathroom Ventilation Code Excerpts for Ventilation
Section R303.3
Where no window: 20 cfm continuous, 50 cfm intermittent, vent to building exterior
The 2006 (or later) International Residential Code IRC R303.3 Bathroom Ventilation - requires that
when natural ventilation requirements (3 sq ft of windows 50% operable) can't be met,
the bath should be vented by either a 20 cfm continuous vent fan or a 50 cfm vent fan that is intermittent (or switched).
Exhausting of the bath vent fan must indeed be to the building exterior.
Exhaust Air from toilet rooms and bathrooms shall not discharge into attic, crawl space or other areas inside building.
See BATHROOM VENT DUCT TERMINATION for details about how to terminate the bath exhaust vent duct.
Model Ventilation Codes
- Oregon 2011 RESIDENTIAL SPECIALTY CODE - CHAPTER 15 EXHAUST SYSTEMS [PDF] modeled from the International Residential Code or IRC
- MECHANICAL SYSTEM CODES - downloads
- VENTILATION CODES - downloads of national, international, and various state codes in PDF format
New York City Title 27 / Subchapter 12: Light, Heat, Ventilation & Noise Control Code
A very detailed building code guideline beyond the IRC I cited below is the New York City housing code from which I excerpt this Bathroom Ventilation Code:
§[C26-1207.3] 27-759 Bathrooms and toilet rooms.- Bathrooms and toilet rooms shall be ventilated as follows:
(a) When ventilated by natural means, the natural ventilation sources shall comply with section 27-749 of article six of this subchapter and shall have an unobstructed free area of at least five percent of the floor area.
In no case shall the net free area of the ventilation sources be less than one and one-half square feet except that in occupancy groups H-1 and H-2, provided the ventilation opening conforming with section 27-749 of article six of this subchapter may be in a vent shaft provided that the net free area of the opening is not less than three square feet.
The vent shaft cross-sectional area shall be increased by one-fifth of a square foot for every foot of height, but shall not be less than nine square feet in area and open to the outer air at the top; or, the vent shaft may be open at the sides above the roof with louvers providing an equivalent net free area at the top, equal to the area of the shaft.
(b) By individual vent shafts or ducts constructed of noncombustible materials with a minimum cross-sectional area of one square foot and one-third additional square foot for each additional water closet or urinal above two in number. The upper termination of such ducts shall be equipped with a wind-blown ventilator cap.
(c) When a bathroom or toilet room is not ventilated by natural ventilation as required by this section, it shall be mechanically ventilated as follows:
(1) Rooms containing only one water closet or urinal shall be mechanically ventilated by an exhaust system capable of exhausting at least fifty cubic feet of air per minute. Means shall be provided for air ingress by louvres in the door, by undercutting the door, or by transfer ducts, grilles, or other openings.
(2) Rooms containing more than one water closet or urinal, and any auxiliary spaces such as those used in hand basins, slop sinks, and locker rooms, shall be mechanically ventilated by an independent exhaust system capable of exhausting at least forty cubic feet of air per minute per water closet or urinal. The outdoor air supply shall conform to the requirements of article seven of this subchapter.
(3) Toilet exhaust systems shall be arranged to expel air
directly to the outdoors.
- BACKDRAFTING HEATING EQUIPMENT
- New York City Title 27 / Subchapter 12: Light, Heat, Ventilation & Noise Control Code [PDF] retrieved 2016/09/12, original source: http://www.nyc.gov/html/dob/downloads/bldgs_code/bc27s12.pdf
- FAN NOISES in BUILDINGS
Bathroom & Kitchen Vent Air-Flow Measurements & Standards
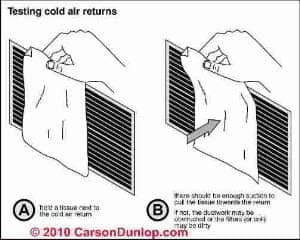 Question: can you measure the air flow at my New York City Apartment Kitchen & Bathroom Vents to Show They're Inadequate?
Question: can you measure the air flow at my New York City Apartment Kitchen & Bathroom Vents to Show They're Inadequate?
I come to you because I need a professional of HVAC.
I moved in in a new building on Harlem - NYC - mid December, and since then I have a problem with the exhaust fans in the kitchen and the bathroom. The strength of the aspiration seems very low and so the fans are not efficient. (ie: the bathroom stays humid)
I asked the management of the building to take care of this but they just did a test with a tissue that stays on the grill. But this test does not mean the strength is OK.
I want to be sure I am right, so I would like to know if you guys can come over to measure the flow of the air with a flood hood or another dedicated appliance.
Do you know a serious, reliable, reasonable price contractor who could provide this service ? - Anonymous by private email 2017/08/01
Sketch above was provided courtesy Carson Dunlop Associates a Toronto home inspection, education, and report-writing firm.
Reply: Recommendations & OPINION
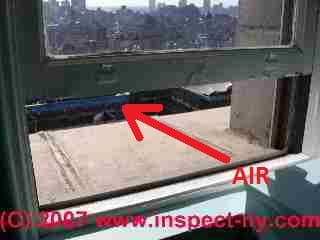 A tissue is a reasonable way to see which way air is moving - in or out of a register, as we discuss
A tissue is a reasonable way to see which way air is moving - in or out of a register, as we discuss
or in and out of a window in a high-rise building (photo shown here and discussed further
at AIR MOVEMENT in BUILDINGS).
But it is impossible to translate the thin tissue of that observation to an objective measure of air flow rates nor to a reliable statement about the adequacy of a vent system since even the most slight air flow will move a light tissue against the intake grille of the vent.
In NYC there are quite a few HVAC companies, some of whom might be willing to send over someone to measure your exhaust fan performance but frankly I'm doubtful that the cost is worth the benefit.
Exhaust fans in the U.S., especially in older buildings, are typically of very modest capacity - to put it politely. Historically or at least before the city's adoption of modern energy and ventilation codes, New York City (NYC) buildings vented into an air-shaft, by windows or by convection and without electricity.
I suspect the cost of even a simple site visit and report (probably $250 to $400.) would cost not much less than the cost to install a higher capacity fan, even more-likely if the higher-capacity fan were also a low-sones-rated (that is to say less noisy) unit. A Panasonic ceiling vent fan unit itself is about $125. U.S. + installation. Figure $400+ in NYC.
Most of those HVAC engineering companies are interested in working on larger projects involving building air conditioners and are not interested in vent fan systems in an individual apartment.
A local HVAC installation company (not an engineering firm per-se) may have a qualified design engineer on staff who could do what you ask, but they too are not very interested in small jobs and may price consulting accordingly -unless you are going to install a more expensive air-to-air heat exchanger unit (HRV or a more-sophisticated "ERV" - energy (enthalph) recovery unit, - loosely-called "heat -recovery-ventilators".)
Here is an NY City company familiar with ventilation codes - you could call to see what they charge and what they will do (and let me know what you're told)
- New York Engineers, 275 West 39th Street, 2nd Floor New York, NY 10018 212-575-5300, http://www.ny-engineers.com/blog/ventilation-options-for-residential-buildings
If you own or intend to have a long term lease on the apartment, those improvements may be worth doing.
But when you rent, usually the landlord is not legally bound to improve your bath venting. The landlord may not be complying with city mechanical codes on ventilation (given below) but they still may not be too anxious fix inadequate ventilation unless faced with a larger issue than one tenant who wants proper design, ventilation, and indoor air quality.
Note: For a helpful discussion of just what constitutes "adequate venitlation", see
- Offermann, Francis (Bud) J., P.E., C.I.H., ASHRAE & Mark Nicas, Ph.D., MPH, C.I.H., USE WITH ADEQUATE VENTILATION ? [PDF], ASHRAE Journal, May 2018.
I suspect that only if you could make a case that the present unit is dangerous as a fire hazard or unsafe (creating an expensive mold contamination problem) might you get anywhere without having to hire a lawyer.
If you take a look in the ductwork and see an accumulation of grease in a kitchen exhaust I'd consider that a potential fire worry that might get action.
You could buy your building manager an air flow measuring device -
see AIR FLOW MEASUREMENT CFM -
for less than the cost of a service call. Then let your building super use the measuring tool instead of a piece of tissue - if they're willing to do it. (The gift of the cfm tool might be taken as generous and prompt action or as annoying and ... depending on personalities. )
Compare the readings at your kitchen and bath vents with what NY City building mechanical code requires:
- Kitchen ventilation fan requirements: 100 cfm (intermittent) or 25 cfm (continuous) (cfm = cubic feet per minute)
- Bathroom ventilation fan requirements: 50 cfm (intermittent) or 20 cfm (continuous)
At BUILDING CODE DOWNLOADS I provide links to New York City codes that specify that mechanical ventilation is required for kitchens and bathrooms regardless of whether there is a window or not (Chapter 12, INTERIOR ENVIRONMENT) and a link to the city's mechanical code where the engineering firm whose page I gave above got those vent-rate requirements. There you'll find
- NEW YORK CITY MECHANICAL CODE (2008) [PDF] adapted from the ICC Mechanical code, Chapter 4, VENTILATION, retrieved 2017/08/01,original source: http://www2.iccsafe.org/states/newyorkcity/Mechanical/PDFs/Chapter%204_Ventilation.pdf
- NEW YORK CITY CODE: INTERIOR ENVIRONMENT [PDF],. Chapter 12, INTERIOR ENVIRONMENT, retrieved 2017/08/01,original source: http://www.nyc.gov/html/dob/apps/pdf_viewer/ viewer.html?file=2014CC_BC_Chapter_12_Interior_Environment.pdf§ion=conscode_2014
1201.1 Scope.The provisions of this chapter shall govern ventilation, temperature control, lighting, yards and courts, sound transmission, room dimensions, surrounding materials and rodent proofing associated with the interior spaces of buildings - NEW YORK STATE HVAC ENERGY CODE REQUIREMENTS [PDF] for Heating, Ventilation, & Air Conditioning Code & Specifications retrieved 2017/08/01, original source: https://www.dos.ny.gov/dcea/pdf/ Energy/RmanHVAC.pdf
and other codes and standards.
Bath Vent Fan Duct Duct Damage Protection
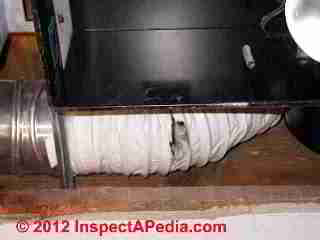 Protect the bath exhaust fan exhaust vent from damage during installation. Our photo (left) illustrates damage we found in a building ceiling where the exhaust vent duct had been torn during installation. A result was moisture and ultimately mold contamination in the bathroom ceiling.
Protect the bath exhaust fan exhaust vent from damage during installation. Our photo (left) illustrates damage we found in a building ceiling where the exhaust vent duct had been torn during installation. A result was moisture and ultimately mold contamination in the bathroom ceiling.
Bathroom Vent Fan Duct Length Specifications
Bathroom vent fan duct length restrictions: keep the fan duct length as short and straight as possible.
Some manufacturers require a minimum distance between the duct outdoor termination and the fan assembly; a review of installation guides for several bathroom vent fan models did not come up with a maximum distance. Long vent fan duct runs reduce the ability of the fan to move air.
Discussion of maximum and minimum bath fan duct run distances or lengths are
at BATHROOM VENT DUCT LENGTHS.
Bathroom Exhaust Fan Heat Recovery Ventilator Systems
This bathroom vent fan topic has moved
to BATH EXHAUST FAN HEAT RECOVERY
Bath Vent Fan Wiring Connections
 Typically the bathroom vent fan motor is powered by the bathroom ceiling light fixture circuit; some installers, particularly in hotels or rental units, hard-wire the bath exhaust vent fan to force it on when the bathroom ceiling light is on - thus assuring that the vent fan is in fact used. If the bath vent fan is noisy this forced-on status can annoy everybody.
Typically the bathroom vent fan motor is powered by the bathroom ceiling light fixture circuit; some installers, particularly in hotels or rental units, hard-wire the bath exhaust vent fan to force it on when the bathroom ceiling light is on - thus assuring that the vent fan is in fact used. If the bath vent fan is noisy this forced-on status can annoy everybody.
In the simplest case there will be just three fan wires to connect: black to black (the hot or live or power wire), white to white (the neutral wire), and ground to ground, typically a bare ground in the house wiring to a green ground wire in the fan housing wiring set.
The most general fan wiring instructions will state: "Hook up the bath vent fan wiring by removing the electrical junction box cover. Next connect the house wires to the fan wires: ground to ground, neutral white to neutral white, and hot black to hot black."
[Click to enlarge any image]
But when the fan includes also a light and perhaps an electric heater there are actually three circuits to complete, each with its own controlling switch.
At BATHROOM FAN WIRING you will find detailed electrical wiring connections for a typical fan, light, & heater combination vent fan system, adapted from installation instructions for the Delta Breez Model RAD80L installation manual and other bath fan installation guides cited there.
Bathroom Vent Fan Ductwork Insulation
This topic has moved to a new article
at BATHROOM VENT DUCT INSULATION
Bathroom Vent Fan Duct Routing
Please see BATHROOM VENT DUCT ROUTING
Bath exhaust fan duct length specifications and restrictions are discussed separately
at BATHROOM VENT DUCT LENGTHS.
See BATHROOM VENT DUCT TERMINATION for details about how to terminate the bath exhaust vent duct. The fan must vent to the building exterior.
Bath Exhaust Fans Routed Up Through the Roof
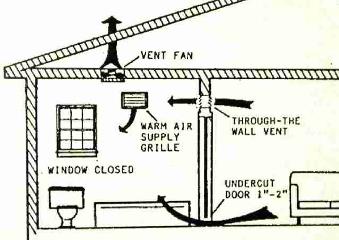 This discussion is now found
This discussion is now found
at BATHROOM VENT UP THROUGH ROOF
I prefer to run a bath vent to outdoors via a horizontal line that goes across an attic and out through a gable-end wall or one that vents down and outside through a roof overhang or soffit.
The vent run needs to be designed to drain any condensate outside not back into the bathroom ceiling; in a freezing climate I'd insulate such a vent line as well; If we run a bath vent vertically up through a roof we have two risks I'd prefer to avoid:
A vertical bath exhaust fan duct run guarantees that any condensation runs back down into the fan (risking damaging the wiring or fan motor) and back into the bath or bath ceiling.
The vertical run also means another roof penetration. I prefer to minimize the number of roof penetrations on any building since every penetration is a potential leak point, more so if the penetration flashing is not installed correctly.
Also, for bathrooms over 100 sq ft, the HVI
recommends a ventilation rate based on the number
and type of fixtures as shown in Table 6-12 - data discussed in more detail
at BATHROOM VENTILATION DESIGN
...
Reader Comments, Questions & Answers About The Article Above
Below you will find questions and answers previously posted on this page at its page bottom reader comment box.
Reader Q&A - also see RECOMMENDED ARTICLES & FAQs
On 2022-01-20 by Inspectapedia Com Moderator - steps in diagnosing & improving excessive bathroom condensation
 @BathVentImprovements,
@BathVentImprovements,
Your attic venting is not the best design and risks condensation and related damage in some under-roof areas - as explained in the article I suggested.
Best under-roof ventilation design provides air flow from soffit to ridge across all of the underside of the roof. Gable vents short circuit any such design.
But that's not going to explain on-wall condensation.
Wall temperature is a factor in that excessive condensation, we agree but at the end of the day you probably want a higher (and not too noisy) CFM exhaust fan plus the assurance that esp. when showering, people will use it.
Rx: Fix the existing ductwork and re-evaluate before buying a different fan or changing the whole routing of the exhaust.
On 2022-01-20 by BathVentImprovements - details
@Inspectapedia Com Moderator,
Thank you so much for responding. I think I can answer /comment on some of your questions/concerns. I have numbered them to reflect the numbers that you used.
Also, I have no problem with this discussion being placed on the website. In fact I am quite honored.
1. Duct length: I would estimate the total duct length to be 8-12'. If you had me pick one distance, I'd say 10'.
2. What to do first: I was thinking along the lines of your suggestion. Getting rid of the bends/ shortening the duct a little seems like a logical first step. I think I will do this the next time we get a warm day (I only go into the attic in winter for emergencies).
3. Attic Ventilation: My attic is 1500 sqft. I have 3 gable vents, 1 mushroom fan, and fourteen 8"x16" soffit vents (I think ~50sq inches NFA).
I am not exactly sure of the size of the gable vents but two (on opposite sides of house) are rectangular at 1' x2' or maybe 18" x24". Third gable vent is located at front of house and is circular and probably around 18" in diameter.All gable vents have new metal screens (2019).
The mushroom fan only runs when temps hit 120degrees. Otherwise it is just a (screened) vent opening in the middle of the roof.
The soffit vents are spaced in areas based on the shape of the house (not totally symmetrical) and that I could access via my extension ladder or deck. As such they are not exactly evenly spaced. I have 8 along the back of the house (southern facing roof), and 6 along the front.
The math on my ventilation is totally speculative, but I figure I have around 4sqft of NFA in soffit vents and about the same in gable/mushroom vent space. It might not be the ideal setup, but it is certainly more well ventilated than when we first purchased it back in 2018.
4. Dripping walls: The dripping I am concerned about is taking place on the 3 interior walls. The only exterior wall in that bathroom is the window side wall in the shower; and I insulated it with R-15 rockwool (big upgrade from the crappy 1969 fiberglass that was there).
We keep the interior temp at around 64 during the winter, so that temperature differential is at least partly to blame for the condensation, but the dripping is excessive and alarming. I've actually never seen so much of it in a bathroom before.
5. Fan Specs: I have attached the specs of the fan. Not much to go on, but clearly the duct was installed way too long with too many bends and too high on the roof. It is very frustrating when professionals make such obvious errors.
Thank you again for responding. I will update you as the project proceeds.
On 2022-01-18 by Inspectapedia Com Moderator - bath vent problem diagnostic suggestions: diagnose before repair
@Bath Vent Improvements:
You sent a wonderfully clear question and nice photos but I still don't have a clear picture of the situation - mea culpa - so I'm not trying to choose exactly among the options you suggest.
In other words, before putting yourself to a lot of expense and trouble let's get some objective data.
1. How long in total is the current exhaust duct run from fan inlet to roof outlet?
2. Obstructions in exhaut duct: I notice what look like some sharp bends and crimps in the flex-duct - those are serious impedences in the ability of the fan to exhaust properly
- I would not do anything else before fixing those defects and re-evaluating the fan efficacySmall changes in total run length without addressing other concerns I will raise here may not have enough benefit to justify the cost.
3. Roof-Venting Design: it looks as if your attic venting is incomplete and may be inadequate: not continuous, maybe no ridge vent -
see ROOF VENTILATION SPECIFICATIONS
though this is not likely to have to do with the bath moisture issue
4. Water running down bath walls at a shower is normal and not a defect if it's in the shower enclosure itself - from condensation and splash-up on cool surfaces.
Water condensing on walls outside the shower might be due in part not to inadequate venting but to poorly-insulated walls - cold = more condensation; A clue would be noticing worse condensation on the inside of exterior wall surfaces.
5. Identify the currently-installed exhaust fan brand and model, then get its installation manual and look at the installation specifications: allowable distances, including the effect on "effective distance" of bends and elbows (at least some of which you can correct)and compare that with your installation
On 2022-01-18 by Bath Vent Improvements Needed
 [Re-posted by moderator rom private email]
[Re-posted by moderator rom private email]
Anonymous asked:
I am contacting you to ask for advice about a moisture problem that I have in my hall bathroom (on the second floor with the unconditioned attic above; bathroom dimensions 5' x 11' x 8').
We renovated about 95% of the bathroom this fall, but we noticed once we started using it in November, that moisture would drip down the walls after showering. This is obviously not good, and I suspect that our bath fan is the culprit.
The bath fan is one of the few parts of the bathroom that was not renovated, it was installed back in 2018. It is a 100cfm fan that was installed too high on the roof (see Roof_01) and with a duct run (4" insulated flex) that is long and kinked (see Fan_Duct_01).
Whereas it never worked great after it was first installed, I thought (foolishly) that cutting a bigger gap under the door--as part of the renovation--would make a difference. The gap under the door is much bigger now (~0.75") but the fan still does not do a good job of venting the moist air.
It works better if we leave the door open about an inch, but we still need to towel down the walls and use a dehumidifier afterward. To me this seems to be a poor solution.
What I would appreciate your help with is choosing how to solve the problem. The way I see it is that I have the following options (In nearly all cases, I would be hiring a contractor to do most or all of the work, especially the work on the roof).
 Option 1. Move the vent cap a few feet lower on the roof, shorten/straighten the existing duct, patch the old roof hole.
Option 1. Move the vent cap a few feet lower on the roof, shorten/straighten the existing duct, patch the old roof hole.
Option 1A: Get a 6" vent cap and place it lower on the roof. Then transition a shortened 4" duct to the 6" cap. Maybe a larger exit placed lower on the roof will help. And if it doesn't then I can buy a stronger fan (Option 2A ) and the larger vent exit will have already been completed
Option 2A: Buy a stronger fan (120-150cfm) with a 6" duct and cap, make a new roof penetration lower on the roof, and patch the old roof hole.
Option 2B: Do the above, but vent through the soffit (probably 6' run).
Option 3: Keep the existing vent location, straighten and shorten duct a little.
Option 4: Do nothing until the fan eventually breaks and redo everything then.
In 2019 we had a home energy audit and a lot of professional work done on the house to improve efficiency. The attic was air sealed (spray foam) and insulated with blown-in insulation (loose fill and dense pack). They put up baffles, redid the attic decking, covered over soffits with foam board, etc.
As a result of the work we had done, location of AC ducts, plus the general framing of the house, it is very hard to get around in the attic (as you can see from the image Attic_01, which shows how little attic space there is above the bathrooms). I usually avoid making changes to the attic area as much as possible.
As such, I am most in favor of Option 1 or Option 1A because they disturb the attic the least and move the vent lower on the roof (away from the attic mushroom fan).
But I am not sure that it will make enough of a difference to the bath fan's performance and I could end up wasting time and resources. Option 1A is a bit more questionable, as I am not sure that a fan with a 4" duct will be strong enough to use a 6" vent cap.
Option 2A stands probably the greatest likelihood of solving the problem, but will likely cost more, disturb a lot of attic insulation and require me to re-air seal around the new fan penetration (in a very tough part of the attic to access). Not impossible of course, but not fun either.
 Option 2B disturbs the attic quite a bit more (likely resulting in insulation loss into the soffit, disturbing nearby vent chutes etc.) though it involves removing the roof penetration. However, in my case, since my soffit is vented (see image Soffit_01 for reference) I run the risk of moist air coming back into the attic.
Option 2B disturbs the attic quite a bit more (likely resulting in insulation loss into the soffit, disturbing nearby vent chutes etc.) though it involves removing the roof penetration. However, in my case, since my soffit is vented (see image Soffit_01 for reference) I run the risk of moist air coming back into the attic.
Therefore I would need to cover up at least some of the nearby vents and add new ones elsewhere, correct? I am also not sure how close the vent should be to the shower window.
Option 3 requires the least effort, but is least likely to work in my option, though there is a chance it could make a difference. For example, image Fan_Duct_02 shows the fan duct for the master bathroom (my HVAC company adjusted this duct, which is why it is supported).
The roof penetration for this bathroom is just as high as the one for the hall bath, but it seems to work fine. However, there is a difference: the fan in the master is an 80cfm fan for a bathroom that is 5' x 6' x 8'. The hall bath fan is 100cfm for a 5' x 11' x 8' room.
Option 4 sucks, but it's the cheapest for now, so maybe that's what I should do.
I would greatly appreciate your opinion on this matter. If you have any questions, or would like to see more photos, please let me know. Thank you for your time.
On 2022-01-19 by Christine Croce
@Inspectapedia Com Moderator, Yes, we are exhausting to the buildings exterior through the roof
On 2022-01-18 by Inspectapedia Com Moderator
@Christine Croce,
It's fine to locate an exhaust vent a bit away from a shower itself; In an L-shaped room there will be some reduction in effectiveness of a more-remote vent - all other details being equal - so you might want a more-powerful model.
You are venting the exhaust to the building exterior, right?
On 2022-01-16 by Christine Croce
@Inspectapedia Com Moderator, No, we don't. The sidewall is were the water pipes are coming down to the bathroom sink. The vent wouldn't be outside the bathroom entirely just outside the shower area.
I guess, the best way to explain the layout to the bathroom is it's a "L" shape room. The vent would be at the right angle of the bathroom and the shower area is at the end of the L
On 2022-01-15 by Inspectapedia Com Moderator
@Christine Croce,
If your vent is outside the bathroom entirely it will not be very effective. Can you vent out through sidewall?
On 2022-01-15 by Christine Croce
We would like to install a vent with fan/light/heater in our bathroom. Our shower/tub and toilet area is in 5x5 area in the bathroom that is not enclosed.
Unfortunately, we cannot place the new vent in that area, because the old vent is in the shower and we cannot place it just outside the shower because we have water pipes in the way.
We do not want to get a plumber to do something with the pipes so we could place the vent in the shower area.
We would like to place the new vent outside the shower/tub and toilet area, which will be about 5 feet away. I would like to know if this is okay to do or not?
On 2022-01-11 by Inspectapedia Com Moderator
@Sharon Goodson,
I agree that based on your description it sounds like improper work done on several items: it would make sense to inspect ALL of the work on all topics to identify amateur or in-expert work that needs correction: some of these could involve safety issues.
On 2022-01-10 by Sharon Goodson
We recently "completed" a year-long remodel. When our new master shower froze up (new pex was run over ceiling joist and down the other - inches from the roof decking, it was never wrapped or insulated) we also discovered new ductwork from the new replacement bath exhausts.
My general contractor agreed ductwork was unacceptable, but is now saying it is because the plumber said he's seen it like that before (????).
Not wanting any of them back out here anyway, I called a HVAC, Plumbing and Electrical company and they came out - only to tell me they don't do anything with exhausts, even after I made it clear I just needed the ductwork correctly sealed and insulated.
He suggested the electrician who installed the fan (and hung the duct on a nail at the roof) return to correct the work.
Because this electrician previously installed new wiring for eyeball lights, then left the wires fully exposed, and HOT, in the ceiling area, wire all lights and exhaust fan on one switch (leaving the second to operate nothing) installed a bedroom ceiling fan that wouldn't turn, and took it upon himself to move my dedicated circuit whirlpool switch to two feet from the floor - I said no, he wasn't coming back.
So I've called another HVAC, Plumbing and Electrical company that will come out tomorrow.
My questions are: This is definitely not an appropriate installation, is it? Doesn't code require sealing the system and common sense require insulation?
Who is responsible for bath exhaust ductwork (in that I mean licensing)?
Thanks!

On 2021-11-29 by Inspectapedia Com Moderator
@Todd Hoskins,
continuing-
Notice that no quantitative standards are included in that code and there's no mention there of fire safety - though that may be elsewhere in the code.
I forgot to mention: your photo doesn't show any obvious moisture issue, but you will want to double-check that the moisture issue isn't a symptom of a bigger problem like crawl space or basement water entry or other leaks.
I don't see much attic venting for this building - just what I think are intermittent - spaced out - soffit intake vents. Be sure to also check your attic for moisture signs.
On 2021-11-29 by Inspectapedia Com Moderator
@Todd Hoskins,
Your plan is reasonable in my OPINION;
I'd consider connecting existing ducts to a larger common trunk line that in turn is vented to the building exterior by a larger exhaust vent fan.
Just double check with your local fire officials that there is no Milwaukee fire code violation in using a common exhaust vent system in your city.
for example see
City of South Milwaukee, WI / The Code / Property Maintenance Code
SUBCHAPTER 4 Light, Ventilation and Occupancy Limitations
§ 21.402 Ventilation.
found at https://ecode360.com/31959937
excerpting:
A.
Habitable spaces.
(1)
Every habitable space shall have at least one openable window. The total openable area of the window in every room shall be equal to at least 45% of the minimum glazed area required in § 21.401A.
(2)
Exception. Where rooms and spaces without openings to the outdoors are ventilated through an adjoining room, the unobstructed opening to the adjoining room shall be at least 8% of the floor area of the interior room or space, but not less than 25 square feet. The ventilation openings to the outdoors shall be based on a total floor area being ventilated.
B.
Bathrooms and toilet rooms. Every bathroom and toilet room shall comply with the ventilation requirements for habitable spaces as required by § 21.402A, except that a window shall not be required in such spaces equipped with a mechanical ventilation system. Air exhausted by a mechanical ventilation system from a bathroom or toilet room shall discharge to the outdoors and shall not be re-circulated.
On 2021-11-29 by Todd Hoskins
[re-posted by mod who substituted the building image for a link to the image provided by the reader]
I own a 2 story 12 family 1970, Wisconsin apartment building with small, inadequate fans in the bathrooms. The ducting from them to the attic is only 3". Those are the only fans in the apartment.
I'm getting humidity build up in the bathrooms especially but also throughout the apartments which leads to mold spots on walls.
I've found a replacement fan which will handle the 3" ductwork but don't think it's strong enough to push air all the way to the roof.
I'm wondering if I can run a long, large diameter duct the length of the attic and exhaust all the fans into that and have it exhaust out the end gable. Any comments? Any other ideas on how to get humidity out of the apartments?
I can't depend on tenants to empty a dehumidifier if I have them one... Thanks - Todd, Milwaukee
On 2021-02-23 by Inspectapedia Com Moderator
@Bernie Noonan, the issue of "built to code" is a nonsensical claim and a red herring that is really a management or building person saying to you, go away and don't bother me.
There's nothing in the building codes that directly-address whether or not you smell a neighbor's smoking.
Instead what's needed is actual facts that might be disclosed by an expert inspection of the existing venting system.
From just your text we can't determine the problem but it's entirely possible that the venting system is not correctly installed or routed or terminated or that it is damaged and leaking.
So before looking at building codes my advice is to look at what's actually installed.
On 2021-02-23 by Bernie Noonan
We own a condo. Our neighbor smokes in their bathroom with the vent fan running. The smoke odor migrates into our condo.
The condo association says if we want repairs to stop the odor entering our condo we have to pay for them. They claim the building was built to code in 2003 or 2004. From my interpretation of your article, it appears the situation violates R303, M1501.1 and 1507.2.
Were these codes in place in 2003? Thanks.
On 2021-01-25 by Inspectapedia Com Moderator
Glad to assist;
Working together makes us smarter - especially so in an era where health and safety depend on science and facts more than on wishful thinking.
On 2021-01-25 by Anonymous
@danjoefriedman,
Thank you this helps a lot. Appreciate it.
On 2021-01-16 by Inspectapedia Com Moderator
Isaac
Thank you for an interesting bathroom vent question. I think that you just need to check the CFM rating of the vent fan that you are installing and to compare that with both model code and then to ask your local code official if they have a different requirement.
Typical model ventilating code requires
20 continuous or 50 cfm intermittent, vented to the building exterior.
On 2021-01-15 by Isaac Sumaoang
Hello,
Were a roofing company here in Hawaii and have a customer who wants to add ventilation to a bathroom with no windows currently. It's a 12x8 bathroom. Its a open beam ceiling.
Customer wants us to install a sol a vent (solar tube skylight with a fan on it. Not sure though that this would help them meet code. Any input would help out a lot. Thank you.
On 2020-11-28 - by (mod) -
Sara
you may be able to do what you want but you need to take a careful look at the installation instructions for your exhaust fans. There are limitations in. Length which include the effect of elbows and other connections.
On 2020-11-28 by SARA From Florida
Hi, I am renovating my two bathrooms in a house of 1983. The ducts from the exhaust fan are not code compliance (1 bath do not have it, the other go directly to the attic). I do not want to open more holes in the roof. Can I connect the two ducts from each bath to ONE exit through the wall - aprox 20 ft?
On 2020-10-29 by Roof mounted ventilators said:
RE-posting without advertisement
Roof mounted ventilators said:
Thank you for sharing about these Bathroom Ventilation with us, these will be really helpful to many. I love reading this blog; it talks so much about planning a great idea about it. Keep sharing such informative articles in future, will be appreciated.
Moderator comment: thanks for commenting Roof, We also welcome content suggestions, criticism, or corrections; and we're happy to name, cite, and link to such content contributors.
But to protect reader confidence that InspectApedia.com doesn't have any direct connection anybody selling stuff nor do we sell any product nor service, we don't permit posting ads or advertising links.
On 2020-10-26 - by (mod) -
Viv
To have a bathroom vent exhaust fan installed you would contact a plumber, some HVAC mechanical system companies, some general contractors
On 2020-10-26 by Vivek
We need to install ventilator duct with exhaust fan for toilet. Please let us know whom to reach out for the same
Bathroom Vent Fan Routing Down & Out Through a Floor or Crawl Space
We moved this discussion to a full article
at BATHROOM VENT DOWN THROUGH FLOOR / CRAWL AREA
Proper Bath Vent Fan Duct Slope & Slope Direction
This topic has moved to a new article at BATHROOM VENT DUCT SLOPE
Bath Vent Fan Duct Terminations & Clearance Distances
This topic has moved to a new article at BATHROOM VENT DUCT TERMINATION
Bath Vent Fan Duct Termination Clearance Distances
This topic has moved to a new article at BATHROOM VENT CLEARANCES
...
Continue reading at BATHROOM VENTILATION DESIGN Best-Practices, or select a topic from the closely-related articles below, or see the complete ARTICLE INDEX.
Or see BATHROOM VENTILATION CODE FAQs - questions and answers posted originally on this page.
Or see these
Recommended Articles
- BATHROOM VENTILATION CODES SPECS - home
- BATHROOM VENTILATION DESIGN
- BATHROOM FAN ENERGY COST
- BATHROOM FAN HEAT RECOVERY
- BATHROOM FAN WIRING
- BATH KITCHEN VENT DUCT SHARING
- BATHROOM VENT AIR FLOW MEASUREMENT
- BATHROOM VENT AIR SUPPLY
- BATHROOM VENT CLEARANCES
- BATHROOM VENT CODES
- BATHROOM VENT DUCT LENGTHS
- BATHROOM VENT DUCT MATERIALS
- BATHROOM VENT DUCT ROUTING
- BATHROOM VENT DUCT INSULATION
- BATHROOM VENT DUCT SLOPE
- BATHROOM VENT DUCT TERMINATION
- BATHROOM VENT DUCT PROTECTION
- BATHROOM VENT FAN SIZING & NOISE RATINGS
- BATHROOM VENT DOWN in CATHEDRAL CEILING
- BATHROOM VENT DOWN THROUGH FLOOR / CRAWL AREA
- BATHROOM VENT UP THROUGH ROOF
- BATHROOM VENT CODES - ICC, IRC citations & Excerpts
- EXHAUST VENT FAN CFM vs STATIC PRESSURE
- FAN NOISES in BUILDINGS
- HUMIDITY LEVEL TARGET
- KITCHEN VENTILATION DESIGN
- ODORS GASES SMELLS, DIAGNOSIS & CURE - home
- PRYNE VENTILATION FANS CATALOG 1950 [PDF]
- TRADEWIND KITCHEN VENT CATALOG 1950 [PDF]
Suggested citation for this web page
BATHROOM VENTILATION CODES SPECS at InspectApedia.com - online encyclopedia of building & environmental inspection, testing, diagnosis, repair, & problem prevention advice.
Or see this
INDEX to RELATED ARTICLES: ARTICLE INDEX to BUILDING VENTILATION
Or use the SEARCH BOX found below to Ask a Question or Search InspectApedia
Ask a Question or Search InspectApedia
Try the search box just below, or if you prefer, post a question or comment in the Comments box below and we will respond promptly.
Search the InspectApedia website
Note: appearance of your Comment below may be delayed: if your comment contains an image, photograph, web link, or text that looks to the software as if it might be a web link, your posting will appear after it has been approved by a moderator. Apologies for the delay.
Only one image can be added per comment but you can post as many comments, and therefore images, as you like.
You will not receive a notification when a response to your question has been posted.
Please bookmark this page to make it easy for you to check back for our response.
IF above you see "Comment Form is loading comments..." then COMMENT BOX - countable.ca / bawkbox.com IS NOT WORKING.
In any case you are welcome to send an email directly to us at InspectApedia.com at editor@inspectApedia.com
We'll reply to you directly. Please help us help you by noting, in your email, the URL of the InspectApedia page where you wanted to comment.
Citations & References
In addition to any citations in the article above, a full list is available on request.
- "Panasonic® Ventilating Fan Installation Instructions, FV-05VQ3, FV-08VQ3, FV11VQ3, FV-15VQ3", X120-4-8189Panasonic Consumer Electronics Co., Div. of Panasonic Corp. of North America, One Panasonic Way, Seacaucus NJ 07094 & Panasonic Canada, Inc., 5770 Ambler Dr., Imssissauga, ON L4W 2T3, Website: www.panasonic.com, retrieved 4/7/14
- "Brink Renovent HR Installation and Operation Manual", Brink Climate Systems, P.O. box 11 NL-7950 AA Staphorst +31 522 46 99 44 info@brinkclimatesystems.nl www.brinkclimatesystems.nl retrieved 4/7/14 This is the installation guide for medium & large Brink Renovent HR systems.
- "Installation Instruction, Heat Recovery Unit, Renovent Small", Brink Climate Systems, P.O. box 11 NL-7950 AA Staphorst +31 522 46 99 44 info@brinkclimatesystems.nl www.brinkclimatesystems.nl retrieved 4/7/14 This is the installation guide for the small Brink Renovent HR system. [copy on file]
- "About the House - Bathroom Vents", Henri deMarne, New England Builder, November 1985
- "Bathroom Vent Fan Beats Open Window", James Dulley, Poughkeepsie Journal, 11/4/1987 p. 12D.
- Mark Cramer Inspection Services Mark Cramer, Tampa Florida, Mr. Cramer is a past president of ASHI, the American Society of Home Inspectors and is a Florida home inspector and home inspection educator. Mr. Cramer serves on the ASHI Home Inspection Standards. Contact Mark Cramer at: 727-595-4211 mark@BestTampaInspector.com
- John Cranor [Website: /www.house-whisperer.com ] is an ASHI member and a home inspector (The House Whisperer) is located in Glen Allen, VA 23060. He is also a contributor to InspectApedia.com in several technical areas such as plumbing and appliances (dryer vents). Contact Mr. Cranor at 804-873-8534 or by Email: johncranor@verizon.net
- Fantech Installation, Operation, and Maintenance Manual, PB Series Premium Bath Fans. These fan models use a remote fan motor and
are available in 4" duct and 6" duct models. Web search 7/26/11 - original source http://fantech.net/docs-resi/412889-pb-install.pdf
Contact Fantech:
Fantech in the United States 10048 Industrial Blvd., Lenexa, KS 66215 Phone: 800.747.1762; 913.752.6000 Fax: 800.487.9915; 913.752.6466 www.fantech.net; info@fantech.net
Fantech in Canada 50 Kanalflakt Way, Bouctouche, NB E4S 3M5 Phone: 800.565.3548; 506.743.9500 Fax: 877.747.8116; 506.743.9600 www.fantech.ca; info@fantech.ca
- Nutone Bathroom Exhaust Fan/Light Combination Installation Instructions, Model 8663RP, 8673RP, 8664RP suitable for use
in shower or tub enclosure when used with GFCI protected branch circuit. Suitable for use in insulated ceilings.
Nutone, 4820 Red Bank Road, Cincinnati, Ohio 45227, web search 07/27/2011, original source: http://www.nutone.com/PDF/InstallGuides/8663RPins61784.pdf - "Energy Savers: Whole-House Supply Ventilation Systems [copy on file as /interiors/Energy_Savers_Whole-House_Supply_Vent.pdf ] - ", U.S. Department of Energy energysavers.gov/your_home/insulation_airsealing/index.cfm/mytopic=11880?print
- "Energy Savers: Whole-House Exhaust Ventilation Systems [copy on file as /interiors/Energy_Savers_Whole-House_Exhaust.pdf ] - ", U.S. Department of Energy energysavers.gov/your_home/insulation_airsealing/index.cfm/mytopic=11870
- "Energy Savers: Ventilation [copy on file as /interiors/Energy_Savers_Ventilation.pdf ] - ", U.S. Department of Energy
- In addition to citations & references found in this article, see the research citations given at the end of the related articles found at our suggested
CONTINUE READING or RECOMMENDED ARTICLES.
- Carson, Dunlop & Associates Ltd., 120 Carlton Street Suite 407, Toronto ON M5A 4K2. Tel: (416) 964-9415 1-800-268-7070 Email: info@carsondunlop.com. Alan Carson is a past president of ASHI, the American Society of Home Inspectors.
Thanks to Alan Carson and Bob Dunlop, for permission for InspectAPedia to use text excerpts from The HOME REFERENCE BOOK - the Encyclopedia of Homes and to use illustrations from The ILLUSTRATED HOME .
Carson Dunlop Associates provides extensive home inspection education and report writing material. In gratitude we provide links to tsome Carson Dunlop Associates products and services.


