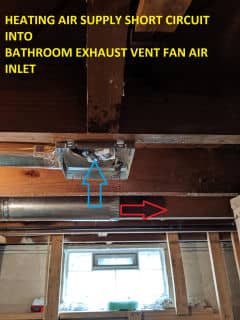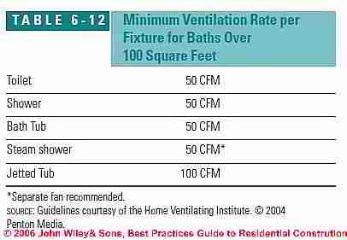 Bathroom Ventilation Design Recommendations
Bathroom Ventilation Design Recommendations
- POST a QUESTION or COMMENT about bathroom exhaust venting for control of moisture & odors
Bathroom venting design specifications:
This article discusses the proper design, location, control, and ducting of bathroom vent fans and bath vent duct work. We also discuss the issue of bath vent fan noise, proper location of bath vent controls, and bath vent duct condensation problems.
This article series discusses current best design practices for kitchens and bathrooms, including layout, clearances, work space, and accessible kitchen and bathroom layout, clearances, turning space, grab bars, controls, etc.
We include advice on choosing and installing kitchen countertops, cabinets, and kitchen or bathroom flooring, sinks, and other plumbing fixtures and fixture controls such as faucets. A list of kitchen and bath product manufacturers and sources is included.
InspectAPedia tolerates no conflicts of interest. We have no relationship with advertisers, products, or services discussed at this website.
- Daniel Friedman, Publisher/Editor/Author - See WHO ARE WE?
Bathroom Ventilation Design Recommendations
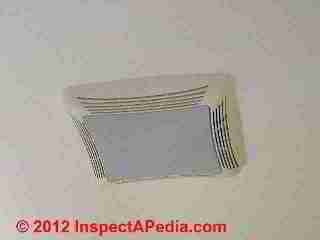 Bathrooms produce
moisture, odors, and VOCs from aerosols and various personal
hygiene products. Effective spot ventilation in these
areas is critical for maintaining healthy levels of indoor
humidity levels and an overall healthy indoor environment.
Bathrooms produce
moisture, odors, and VOCs from aerosols and various personal
hygiene products. Effective spot ventilation in these
areas is critical for maintaining healthy levels of indoor
humidity levels and an overall healthy indoor environment.
Our photo (above left) illustrates location of a bathroom exhaust vent over the shower stall - placed to maximize the effectiveness of exhaust of moisture during shower use. We used a GFCI circuit to assure safety for anyone changing bulbs in this fixture.
As noted in Chapter 6 of Best Practices Guide to Residential Construction:
Kitchens and bathrooms are key sources of indoor moisture and other pollutants. Kitchens produce particulates and atomized grease from cooking, and with a gas range, they also produce combustion by-products including nitrogen dioxide and carbon monoxide.
Bathrooms produce moisture, odors, and VOCs from aerosols and various personal hygiene products. Effective spot ventilation in these areas is critical for maintaining healthy levels of indoor humidity levels and an overall healthy indoor environment.
See details at INDOOR AIR QUALITY IMPROVEMENT GUIDE.
Bathroom ventilation should be powerful enough to remove excess moisture before it has time to condense on cold walls and windows, potentially damaging finishes, or escape into wall or ceiling cavities, where it may lead to decay or peeling paint.
Ventilation Rate Required for Bathrooms
The minimum ventilation rate for bathrooms required by the 2003 International Residential Code (IRC) is 50 cfm intermittent or 20 cfm continuous (if part of a whole-house ventilation system). While this may be adequate for a small bath, the guidelines of the Home Ventilating Institute (HVI) are more suitable for larger rooms:
- Small baths: For bathrooms up to 100 sq ft, HVI recommends using an exhaust fan that provides 1 cfm per square foot of floor space. This will provide approximately 8 air changes per hour. So, for example, an 8x10-foot bathroom would require 80 cfm of ventilation.
- Large baths: For bathrooms over 100 sq ft, the HVI recommends a ventilation rate based on the number and type of fixtures as shown in Table 6-12. For example, a bathroom with a toilet, shower, and jetted tub would require 200 cfm (50 + 50 + 100) of ventilation either in a single fan or multiple fans placed over the fixtures being vented.
Table 6-12 Minimum Ventilation Rate per Fixture for Baths over 100 Sq.Ft. |
|
| Fixture | Ventilation Rate |
| Toilet | 50 CFM |
| Shower | 50 CMF |
| Bath tub | 50 CFM |
| Stea Shower | 50 CFM * |
| Jetted Tub | 100 CFM |
Notes to the Table Above
- * Separate fan is recommended for steam showers;
- Original source: Guidelines courtesy of the Home VEntilation Institute ©2004, Penton Media, as cited in the original text.
- See Table 6-12 to see Steve's enlarged version with additional detail, commentary & source citation.
Bath Fan Noise Issues
The biggest homeowner objection to bath fans, their noise, has been addressed with the introduction of whisper-quiet bath fans from a number of manufacturers.
Choose the quietest fan for the job, preferably one rated 1.5 sones or less (one sone roughly equals the sound of a quiet refrigerator motor).
Recommendations for Bathroom Fan Location
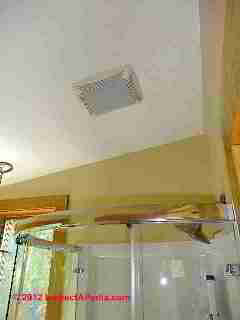 For optimal ventilation, locate the
exhaust grilles near the source to be ventilated, typically
over the tub or shower.
For optimal ventilation, locate the
exhaust grilles near the source to be ventilated, typically
over the tub or shower.
In smaller baths, a single, central exhaust point is usually adequate, while in larger baths, multiple smaller fans (or a remote fan with separate pickups) will be more effective.
Bathrooms with enclosed toilet areas or steam showers should have separate exhaust grilles in those areas. Since all exhaust fans require makeup air, the bathroom door needs to be undercut to provide makeup air when bathroom windows are closed.
Our photo (left) illustrates location of a bathroom exhaust vent over the shower stall - placed to maximize the effectiveness of exhaust of moisture during shower use. We used a GFCI circuit to assure safety for anyone changing bulbs in this fixture.
Advice for Bath Fan Controls
The Home Ventilating Institute (HVI) recommends that a fan be left on for 20 minutes after use of a bath or shower to remove all excess moisture from the room and ductwork. A timer switch is the simplest way to accomplish this.
Another option is a dehumidistat switch, which will automatically operate the fan whenever the humidity level rises above a preset level. A manual override allows normal operation of the fan for other bathroom uses.
Bath Fan Ductwork Specifications
Examples of good, bad, and horrible fan duct work installations are found at our bath venting
home page: BATHROOM VENTILATION CODES SPECS
A ventilating fan must overcome the resistance, called “static pressure,” created by the ductwork, including transitions, elbows, and the wall or roof cap.
The advertised airflow of bath fans is typically based on a static pressure of 0.1 (inches of water gauge) although some also publish the airflow rating at 0.25 inches, which gives a better estimate of actual airflow in most installations.
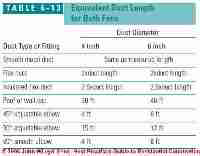 A
static pressure of 0.1 is roughly equivalent to 15 feet of
straight, smooth 4-inch duct with a 100 cfm fan. A typical
installation with about 20 feet of duct, two elbows, and a
wall cap has an equivalent duct length closer to 80 feet (see Table 6-13).
A
static pressure of 0.1 is roughly equivalent to 15 feet of
straight, smooth 4-inch duct with a 100 cfm fan. A typical
installation with about 20 feet of duct, two elbows, and a
wall cap has an equivalent duct length closer to 80 feet (see Table 6-13).
Table 6-13
[Click any image or table to see an enlarged version with additional detail, commentary & source citation.]
How well a particular fan can overcome the ductwork’s resistance to airflow is highly variable and is indicated by its fan curve, available from the manufacturer. Inline fans mounted remotely and exterior fans are generally the most powerful.
A typical installation with two elbows and 20 to 30 feet of duct reduces the rated airflow of a standard fan by anywhere from 10 to 30%. With long runs, multiple elbows, or corrugated flex duct, airflow may be reduced by 50% or more. To ensure good airflow, follow these guidelines:
- Use smooth ductwork of the same size or slightly larger than the fan outlet. Thin-walled PVC pipe works well and is easy to seal.
- Keep duct runs as short and straight as possible.
- Where possible, use broad sweeps rather than 90-degree angles to change direction.
- Seal all joints in metal duct with foil-backed tape or duct mastic, not cloth duct tape.
- For a standard installation, choose a slightly larger fan size than required. Where duct runs exceed about 25 feet plus two elbows, choose a larger fan size and check the fan curve to determine actual airflow.
Condensation in ductwork is also a concern in cold
climates. To avoid problems, insulate the ductwork to at
least R-5 or run it below the ceiling insulation. Also keep
any metal duct seams facing upward and slope the duct
slightly toward the exterior outlet so that any condensation
drains to the outside. Avoid any sags in the ductwork,
which are potential pooling areas for condensation.
Kitchen and Bath Product Manufacturers, Sources, Associations
Bath Fan Manufacturers - where to get bath fan products, installation instructions, specifications:
- American Aldes www.americanaldes.com Remote location single- and multi-port exhaust ventilators
- Broan-Nutone LLC www.broan.com Low-sone Broan bath fans, also single- and multiport remote location exhaust ventilators; Nutone ceiling-mount bath fans
- Fan Tech www.fantech.com Remote location inline-duct fans
- Kanalflakt www.kanalflakt.com Remote location inline-duct fans
- Marley Engineered Products www.marleymeh.com Ceiling-mount bath fans and general kitchen and room exhaust fans
- Panasonic www.panasonic.ca/English/ventilationfans Low-sone, Energy-Star-compliant ceiling-mount, inline, and wall bath fans
This article includes excerpts or adaptations from Best Practices Guide to Residential Construction (Steve Bliss, J Wiley & Sons) , by Steven Bliss, courtesy of Wiley & Sons.
...
Reader Comments, Questions & Answers About The Article Above
Below you will find questions and answers previously posted on this page at its page bottom reader comment box.
Reader Q&A - also see RECOMMENDED ARTICLES & FAQs
On 2021-01-18 by (mod) - can bathroom exhaust ducts be combined to vent through a single common vent duct and termination?
Bramley
Thank you for the question about combining venting ducts. It is one that is mentioned from time to time.
There's not a single correct answer to whether ducts can be combined because we need to look at the manufacturer's specifications on the total allowable effective duct length which includes the effect of elbows and bends, and because combined bath vent ducts may not be approved by your local code inspector, and because even if approved there may be backdrafting issues.
I will do some further research and post it here.
But I think the question is going to turn on the vent capacity of the larger. The conducts the combined venting from multiple fans.
I don't think your local code inspector will specifically prohibit such an arrangement but we're going to need to be able to demonstrate that the capacity is adequate.
You'll also want to look at the vent routing and connection to be sure that when one good exhaust fan is running and another is off that there's no backdrafting.
Bramley
Thank you for the question about combining venting ducts. It is one that is mentioned from time to time. There's not a single correct answer to whether ducks can be combined because we need to look at the manufacturer's specifications on the total allowable effective duct length which includes the effect of elbows and bends.
I will do some further research and post it here.
But I think the question is going to turn on the vent capacity of the larger. The conducts the combined venting from multiple fans.
I don't think your local code inspector will specifically prohibit such an arrangement but we're going to need to be able to demonstrate that the capacity is adequate.
You'll also want to look at the vent routing and connection to be sure that when one good exhaust fan is running and another is off that there's no backdrafting.
Backdrafting problems when bath exhaust vents are shared are not entirely predictable but IF your local code inspector will approve connecting two or more bath exhaust vent fan ducts to a common exiting (presumably larger) duct line, and IF both exhaust fans have adequate capacity in cfm for that duct length, still you may need to install a duct backdraft preventer.
Watch out: although I have not found an explicit prohibition of shared bathroom exhaust vent ducts, at least some building code inspectors won't approve shared exhaust duct venting.
And watch out also: installing a backdraft damper may not work with some bath exhaust vent fans - check with the manufacturer of your vent fans.
On 2021-01-15 by Bramley - Can one combine the ducts of two bathrooms to avoid two penetrations on the wall?
Greetings - I've been looking through the different articles on bathroom venting and I don't see any info on combining the ducting for the vents of two bathrooms through the attic and through a wall on the side of a house.
Can one combine the ducts of two bathrooms to avoid two penetrations on the wall? I would think to do so, one would put a one way door in the duct of the first bath, then merge that duct with the second bath, then on out through the wall. Thank you for any consideration.
On 2020-11-26 by (mod) - bath exahust fan not working, mold problem
Kathleen
If there is already a bath exhaust vent fan installed in your bathroom it makes sense to have a licensed electrician inspect and repair the unit, or the switch, or wiring - a bit of diagnosis will tell what's wrong.
You'll want to clean off that moldy ceiling surface: any household cleaner will be fine.
If the ceiling is drywall and the actual drywall itself has been soaked and is moldy, surface cleaning is not likely to be sufficient and the ceiling may need to be replaced - don't immediately assume that, but
If there is more than 30 sqft. of mold OR if there have been leaks into the building ceiling, walls, floors, then further expert investigation and probably professional mold cleanup will be needed.
On 2020-11-26 by Kathleen
I live in apartment om 6 floor and the bathroom extractor fan is not working it is connected to the light as there is no window in apt bathroom the fan is on ceiling
Can you advice me on how to resolve the problem are these extractor fans work different to one on windows ?
It it a electrician or ventilation person who installs these type of fans ? There is mould appearing on ceiling over bath which i am concerned about !
Thanking you
On 2020-07-21 by (mod) - ok to vent bath exhaust out through soffit
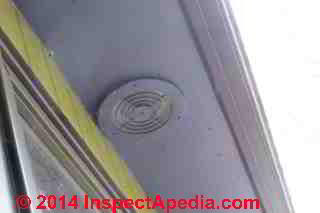 José
José
Yes you can vent down out of a soffit.
See details at BATHROOM VENT DUCT TERMINATION
On 2020-07-16 by José Garay
Is the bath exahust permited thruogh the sofit away from windows or openings?
On 2020-01-04 by Anonymous
Not that I'm aware of, but there are of course practical limitations such as avoiding cutting key framing elements. If your bath vent exhaust is going to send moisture up through a soffit and into the attic you may want to review that installation; it may be that blowing down will be sufficient; else up through roof may be a better option.
On 2020-01-04 by Jesse
Are there any code requirements or recommendations on how far away a bath vent should be from the edge of a roof?
I'm putting in a bathroom on second floor of an old house, and due to arrangement of the room, the bathtub is nearest the exterior wall. The bath fan is currently set to blow towards the exterior wall, which would put the vent about 2-3 feet from the edge of the roof. Should I reorient the fan and ductwork to blow the other direction, putting the vent about 5-6 feet away from the roof edge?
On 2019-05-16 by Darrell
How far should warm air be from exhaust fan
IMAGE LOST by older version of Clark Van Oyen’s Comments Box code - now fixed. Please re-post the image if you can. Sorry. Mod.
Question:
(June 15, 2014) Jean said:
An area of grouting on my tiled bathroom floor has started to become damp which makes the floor appear to be dirty.
I can dry it out with dehumidifier but the dampness returns as soon as this is switched off and the bathroom door is closed. This did not used to happen and I wonder if cavity wall insulation has anything to do with the problem.
Reply:
Jean I'd look for a leak behind or under the tile.
Question:
(Nov 27, 2014) divya said:
what would be the best ventilation system for a communal bathroom block having a high footfall?
Reply:
Diva
Probably a positive vent fan to outside operated when lights are switched on.
Question:
(Feb 9, 2015) Jims Finishing/contrating said:
New fan vented through roof but still getting condensation on exterior wall above shower. This is and 70's era home. Have vented many bath fans, Owner purchased and install fan which is over-sized but was in prior to our being called. Moisture problem started after new fan. Have since re-blown roof as Ice was forming in very cold weather.
Reply:
Jim
If the fan duct is not insulated condensate may be indeed forming and running back down the fan duct or even out at an upside-down joint.
Question:
Jim
If the fan duct is not insulated condensate may be indeed forming and running back down the fan duct or even out at an upside-down joint.
Reply:
Jim
What's the relationship between the area of condensation and the fan and its ducting?
Question: heating supply air register minimum distance to exhaust fan air inlet
How far should warm air be from exhaust fan
[Click to enlarge any image]
Reply:
Darrell
Thanks for a great question: minimum separation distance between warm air supply and either a return duct OR as in your photo and example, an exhaust vent fan inlet as one might find in a kitchen or bathroom.
Short answer: four feet - 48" would be desirable minimum distance. But that's supported only by limited research.
Looking through model codes and HVAC practice guides I don't find a quantitative answer to the question as it's usually phrased: minimum distance between supply and return air registers.
Instead designers typically say: place the two registers at opposite sides of the room - that's going to get them as far apart as possible, thus avoiding a short circuit that simply sucks supply air back into the return register before room occupants can enjoy the supplied warm (or cool in A/C case) air.
But for a bath exhaust my OPINION is this short circuiting of heating or cooling supply air is less of a worry, principally because the exhaust fan is not, in most homes, left running constantly.
It's interesting that the actual degree of supply air short-circuiting into a return air register or into an exhaust fan inlet depends on more than the distance between the supply outlet register and return or exhaust fan inlet register.
Also pertinent are
- the direction of air flow out of the supply - affected by the register vanes and vane setting when they're adjustable
- the direction of air flow into the return or exhaust fan inlet - also affected by register inlet van direction and details
- the relative air velocity at the supply outlet and return inlet - in turn determined by the blower fans involved as well as a host of other factors.
Saadeddin (2016) wrote about this in a useful thesis paper:
- Saadeddin, Khaled Abdel Razzaq, "The Effects of Diffuser Exit Velocity and Distance Between Supply and Return Apertures on the Efficiency of an Air Distribution System in an Office Space" (2016). Theses and Dissertations. Paper 1033.
Retrieved 2019/05/15 original source: openprairie.sdstate.edu/cgi/viewcontent.cgi?article=2037&context=etd
Here is an excerpt from his conclusions
In conclusion, this investigation found that using round air diffusers is more efficient than using square air diffusers when placed 48 inches or less away from the return air grille.
In addition, round diffusers have better air circulation throughout the entire zone, as they distribute air following a 360 degree pattern.
...
Continue reading at BATHROOM FAN HEAT RECOVERY or select a topic from the closely-related articles below, or see the complete ARTICLE INDEX.
Or see these
Recommended Articles
- BATHROOM VENTILATION CODES SPECS - home
- BATHROOM VENTILATION DESIGN
- BATHROOM FAN ENERGY COST
- BATHROOM FAN HEAT RECOVERY
- BATHROOM FAN WIRING
- BATH KITCHEN VENT DUCT SHARING
- BATHROOM VENT AIR SUPPLY
- BATHROOM VENT CLEARANCES
- BATHROOM VENT CODES
- BATHROOM VENT DUCT LENGTHS
- BATHROOM VENT DUCT MATERIALS
- BATHROOM VENT DUCT ROUTING
- BATHROOM VENT DUCT INSULATION
- BATHROOM VENT DUCT SLOPE
- BATHROOM VENT DUCT TERMINATION
- BATHROOM VENT DUCT PROTECTION
- BATHROOM VENT FAN SIZING & NOISE RATINGS
- BATHROOM VENT DOWN in CATHEDRAL CEILING
- BATHROOM VENT DOWN THROUGH FLOOR / CRAWL AREA
- BATHROOM VENT UP THROUGH ROOF
- VENTILATION in BUILDINGS - home
- VENTILATION CODES
Suggested citation for this web page
BATHROOM VENTILATION DESIGN at InspectApedia.com - online encyclopedia of building & environmental inspection, testing, diagnosis, repair, & problem prevention advice.
Or see this
INDEX to RELATED ARTICLES: ARTICLE INDEX to BUILDING VENTILATION
Or use the SEARCH BOX found below to Ask a Question or Search InspectApedia
Ask a Question or Search InspectApedia
Try the search box just below, or if you prefer, post a question or comment in the Comments box below and we will respond promptly.
Search the InspectApedia website
Note: appearance of your Comment below may be delayed: if your comment contains an image, photograph, web link, or text that looks to the software as if it might be a web link, your posting will appear after it has been approved by a moderator. Apologies for the delay.
Only one image can be added per comment but you can post as many comments, and therefore images, as you like.
You will not receive a notification when a response to your question has been posted.
Please bookmark this page to make it easy for you to check back for our response.
IF above you see "Comment Form is loading comments..." then COMMENT BOX - countable.ca / bawkbox.com IS NOT WORKING.
In any case you are welcome to send an email directly to us at InspectApedia.com at editor@inspectApedia.com
We'll reply to you directly. Please help us help you by noting, in your email, the URL of the InspectApedia page where you wanted to comment.
Citations & References
In addition to any citations in the article above, a full list is available on request.
- Best Practices Guide to Residential Construction, by Steven Bliss. John Wiley & Sons, 2006. ISBN-10: 0471648361, ISBN-13: 978-0471648369, Hardcover: 320 pages, available from Amazon.com and also Wiley.com. See our book review of this publication.
- Eric Galow, Galow Homes, Lagrangeville, NY. Mr. Galow can be reached by email: ericgalow@gmail.com or by telephone: 914-474-6613. Mr. Galow specializes in residential construction including both new homes and repairs, renovations, and additions.
- Our recommended books about building & mechanical systems design, inspection, problem diagnosis, and repair, and about indoor environment and IAQ testing, diagnosis, and cleanup are at the InspectAPedia Bookstore. Also see our Book Reviews - InspectAPedia.
- ASHRAE resource on dew point and wall condensation - see the ASHRAE Fundamentals Handbook, available in many libraries.
- 2005 ASHRAE Handbook : Fundamentals: Inch-Pound Edition (2005 ASHRAE HANDBOOK : Fundamentals : I-P Edition) (Hardcover), Thomas H. Kuehn (Contributor), R. J. Couvillion (Contributor), John W. Coleman (Contributor), Narasipur Suryanarayana (Contributor), Zahid Ayub (Contributor), Robert Parsons (Author), ISBN-10: 1931862702 or ISBN-13: 978-1931862707
- Building Research Council, BRC, nee Small Homes Council, SHC, School of Architecture, University of Illinois at Urbana-Champaign, brc.arch.uiuc.edu. "The Small Homes Council (our original name) was organized in 1944 during the war at the request of the President of the University of Illinois to consider the role of the university in meeting the demand for housing in the United States. Soldiers would be coming home after the war and would be needing good low-cost housing. ... In 1993, the Council became part of the School of Architecture, and since then has been known as the School of Architecture-Building Research Council. ... The Council's researchers answered many critical questions that would affect the quality of the nation's housing stock.
- Energy Savers: Whole House Systems Approach to Energy Efficient Home Design [copy on file as /interiors/Whole_House_Energy_Efficiency_DOE.pdf ] - U.S. Department of Energy
- "Energy Savers: Whole-House Supply Ventilation Systems [copy on file as /interiors/Energy_Savers_Whole-House_Supply_Vent.pdf ] - ", U.S. Department of Energy energysavers.gov/your_home/insulation_airsealing/index.cfm/mytopic=11880?print
- "Energy Savers: Whole-House Exhaust Ventilation Systems [copy on file as /interiors/Energy_Savers_Whole-House_Exhaust.pdf ] - ", U.S. Department of Energy energysavers.gov/your_home/insulation_airsealing/index.cfm/mytopic=11870
- "Energy Savers: Ventilation [copy on file as /interiors/Energy_Savers_Ventilation.pdf ] - ", U.S. Department of Energy
- "Energy Savers: Natural Ventilation [copy on file as /interiors/Energy_Savers_Natural_Ventilation.pdf ] - ", U.S. Department of Energy
- "Energy Savers: Energy Recovery Ventilation Systems [copy on file as /interiors/Energy_Savers_Energy_Recovery_Venting.pdf ] - ", U.S. Department of Energy energysavers.gov/your_home/insulation_airsealing/index.cfm/mytopic=11900
- "Energy Savers: Detecting Air Leaks [copy on file as /interiors/Energy_Savers_Detect_Air_Leaks.pdf ] - ", U.S. Department of Energy
- "Energy Savers: Air Sealing [copy on file as /interiors/Energy_Savers_Air_Sealing_1.pdf ] - ", U.S. Department of Energy
- Gypsum Construction Guide, National Gypsum Corporation
- In addition to citations & references found in this article, see the research citations given at the end of the related articles found at our suggested
CONTINUE READING or RECOMMENDED ARTICLES.
- Carson, Dunlop & Associates Ltd., 120 Carlton Street Suite 407, Toronto ON M5A 4K2. Tel: (416) 964-9415 1-800-268-7070 Email: info@carsondunlop.com. Alan Carson is a past president of ASHI, the American Society of Home Inspectors.
Thanks to Alan Carson and Bob Dunlop, for permission for InspectAPedia to use text excerpts from The HOME REFERENCE BOOK - the Encyclopedia of Homes and to use illustrations from The ILLUSTRATED HOME .
Carson Dunlop Associates provides extensive home inspection education and report writing material. In gratitude we provide links to tsome Carson Dunlop Associates products and services.


