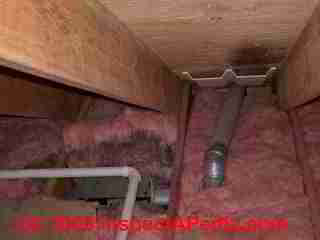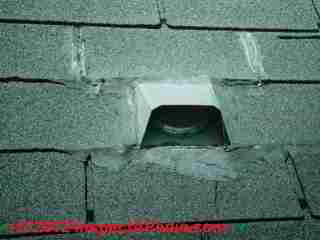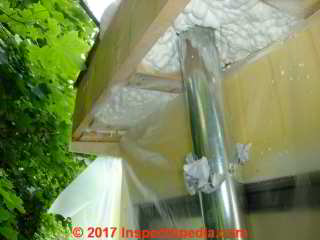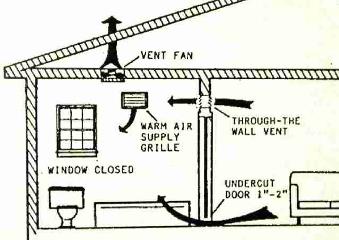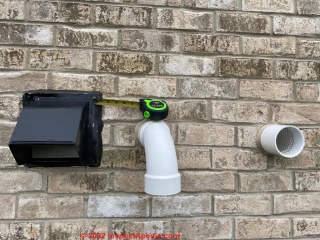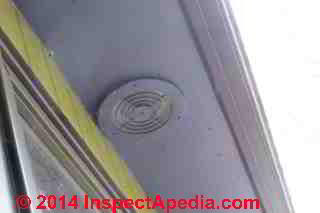 Bathroom Exhaust Fan Terminations at Walls & Roofs
Bathroom Exhaust Fan Terminations at Walls & Roofs
How should the bath vent fan duct terminate, be closed, screened, & at what clearance distances from other vents?
- POST a QUESTION or COMMENT about the proper closing off or screening or termination of bathroom exhaust vent systems. Bath vent termination clearance distances.
Bathroom exhaust fan termination fittings, locations, & clearance distances: this article describes the proper closure or termination of bathroom exhaust fans & fan ducts to prevent drafts, heat loss, leaks, or even bird or rodent pest entry to the building.
We also review recommended clearance distances between the bath exhaust duct end opening and other building features such as a gas fired water heater exhaust opening.
This article series explains how to install bathroom exhaust fans or vents, the vent ducting, the vent termination at the wall, soffit or roof, vent fan wiring, bath vent duct insulation, bath vent lengths, clearances, routing, and we answer just about any other bathroom ventilation design or installation question you may have.
InspectAPedia tolerates no conflicts of interest. We have no relationship with advertisers, products, or services discussed at this website.
- Daniel Friedman, Publisher/Editor/Author - See WHO ARE WE?
Bath Vent Fan Duct Terminations & Clearance Distances & Termination Covers / Screens
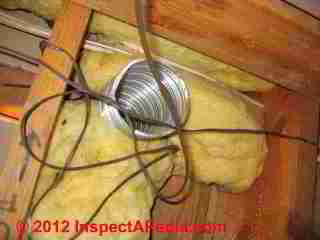 Don't terminate your bathroom exhaust fan ductwork as we illustrate in the photographs shown at left and below.
Don't terminate your bathroom exhaust fan ductwork as we illustrate in the photographs shown at left and below.
Our photo at left and two additional examples seen at below left show two typical bath vent fans that spills directly into each building's attic - both are improper vent fan installations.
Terminate the bath vent duct outside at gable end or eaves:
Horizontally through the building wall at a building gable-end wall (first choice), or if the gable end is too distant, terminate the bath vent down through a building soffit at the roof eaves.
Don't just blow the bath (or kitchen) vent exhaust into an attic, nor, even more crazy, into a ceiling or wall cavity or into a crawl space.
If you were not convinced that failure to properly spill bath vent air and moisture outside can lead to attic mold, notice our photo (below left).
Brown mold was found growing on the attic side of roof sheathing in this new home only where the bath vent moisture was spilling into the soffit (but not outside).
Reader Question: what kind of ductwork can be used to terminate the run of piping from the fan to the soffit?
For soffit ventilation, what kind of ductwork can be used to terminate the run of piping from the fan to the soffit?
Does the existing soffit mesh of a newer home need to be cut away and replaced with some other register, or will the existing mesh allow a 110cfm fan to operate efficiently?
Thanks, great site! - Anonymous
Reply:
When we install a vent fan out through an attic and down out of the soffit, we like to use solid metal ductwork (photo above left) to maximize air flow and minimize resistance, keeping the run as short as possible.
Use of flexible metal ducting and even plastic flex duct for bath vent fans are permitted in many jurisdictions but in our opinion those are less effective choices.
And I would buy a proper rodent-proof vent opening cover (photo above right) and cut a hole in the soffit to install that device, connecting it to the duct.
In my photo at above left we had not yet trimmed the metal duct to proper length to protrude through the roof overhang or eaves at the proper distance to fit the vent opening cover )shown at above right).
That device is automatically opened by pressure of the exhaust fan and snaps shut when the fan is off, avoiding possible back drafts through the bath exhaust vent fan system.
If you just drop the end of the duct into the soffit bay that is in turn covered by perforated panels, I worry that a substantial portion of moisture and vented air will just blow back into the attic.
Venting bath fans through up the roof surface?
While we agree that building exhaust ventilation is most powerful and thus effective when it is routed vertically, we prefer to avoid venting bath fans up through the roof, both to avoid an extra roof penetration (and leak risk) and to avoid condensate leaks into the bathroom ceiling.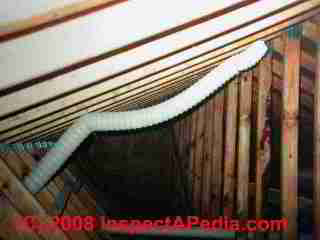
Terminating exhaust fan duct at the ridge vent: our photo (above left) shows a typical attempt at venting a bath into or actually just below a ridge vent - this direction of vent exit may seem convenient but we don't like it much.
In the photo above the droopy flex-duct will certainly invite bath moisture to condense and run back to the home's ceiling rather than exiting at the ridge. Snow cover on the ridge will prevent this vent from working.
Terminating exhaust fan duct on the roof surface: above we show an ugly bathroom exhaust vent installation through the roof surface using a laundry dryer sidewall vent cover.
Not only were the roof shingles torn up and sealed again to leave a leak-risk around the vent penetration of the roof surface, but because this roof exhaust vent was installed on a home in a snow-climate, in winter with snow cover on the roof the vent is likely to be blocked.
Venting a bath exhaust fan straight up: Our sketch shows a bath vent fan exiting up through the roof.
The through-roof vent approach gives us another roof penetration, a possible leak spot, and it almost assures that condensing moisture will drip down the vent duct and into the bathroom ceiling.
Considerations when venting a bathroom exhaust fan straight up are discussed
A direct through-wall bath vent fan design may be preferable if the building roof shape, bath location, or other details make it difficult to exhaust a ceiling-mounted bathroom exhaust fan.
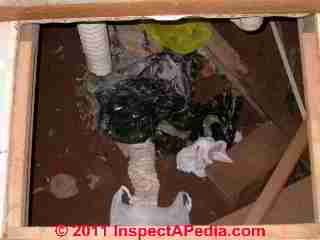 In other words, some bathroom locations and designs such as first floor baths in a multi-story home, are vented out thorough the building sidewall not up through the attic.
In other words, some bathroom locations and designs such as first floor baths in a multi-story home, are vented out thorough the building sidewall not up through the attic.
Do not vent bath fans into a crawl space:
you're only putting more moisture into an area where it is already going to be a problem, inviting mold growth on wood surfaces and hidden mold growth in building insulation.
we discuss the horrible crawl space shown at left. Below this home the clothes dryer, bath vent fans, and even a dishwasher drain all were dumping into a soaking wet crawl space below the building.
The mold contamination, mud, and stink were horrible.
Soaking a crawl space or attic also wets the insulation, ending its effectiveness and asking for more mold contamination -
see MOLD in FIBERGLASS INSULATION for details.
Venting a bath fan exhaust into the kitchen exhaust: Watch out: do not connect the bathroom exhaust fan duct to the kitchen exhaust fan or range hood exhaust system. Details are
at BATH KITCHEN VENT DUCT SHARING
Protect the bath fan duct outlet at the building exterior, using approved screening or a louvered fitting so that you do not invite birds or rodents into the building through the ductwork.
While we don't want a (lint collecting) screen over a clothes dryer vent termination (that's a fire hazard) we do screen bath or kitchen exhaust vent terminations to keep out birds, bats, and rodents.
 Our photo (left) illustrates a self-closing bath vent termination in a soffit; when the bathroom vent fan is in operation this cover opens to exhaust moist air; the cover closes by gravity or a light-weight spring when the blower fan is not operating, thus avoiding any cold air back-drafts into the building.
Our photo (left) illustrates a self-closing bath vent termination in a soffit; when the bathroom vent fan is in operation this cover opens to exhaust moist air; the cover closes by gravity or a light-weight spring when the blower fan is not operating, thus avoiding any cold air back-drafts into the building.
Watch out: an improperly installed bath or kitchen vent fan can draw sewer gases or other odors from outdoor sources right back into the building.
See BACKDRAFTING & SEWER/SEPTIC ODORS for details.
Watch out: inspect the kitchen, bath, and especially laundry dryer vent outside screen regularly and clean or clear any blockages such as by debris, dust, lint, leaves, or anything else.
We have found clothes dryer vents completely blocked with lint and debris.
See BATHROOM VENTILATION DESIGN
See KITCHEN VENTILATION DESIGN
A blocked clothes dryer laundry vent is a fire hazard.
See CLOTHES DRYER VENTING for examples of vent duct terminations, screens, and safety concerns.
Bath Vent Termination Cover
As you can read in detail
at BATHROOM VENT CODES, at the outdoor bathroom vent duct termination you'll need to install a vent termination cover that
- Closes to prevent back-drafting when the fan is not running. Typically the cover closes by gravity and works fine.
- Prevents critters from entering or nesting in the duct system.
Unlike a clothes dryer vent (where lint clogging is a fire safety issue) you can screen a bath vent outdoor termination with 1/4" or 1/2" mesh (2006 IRC [305.5]) but that won't prevent a cold backdraft if wind is blowing towards the opening.
Non-residential buildings such as dormitories can use a mesh with openings no smaller than 1/4" nor larger than 1"
It's smart to insulate the vent ducting too, reducing condensation in the duct from exposing the warm moist bath air to cooler crawl space (or attic) air.
Bath Vent Fan Duct Termination Clearance Distances
The following excerpts for ventilation opening locations and clearance distances are based on the International Residential Code 2015 (IRC 2015)
IRC M1506.3 Exhaust Openings - distance to property line & distance to air intakes
Air exhaust openings shall terminate not less than 3 feet (914 mm) from property lines;
3 feet (914 mm) from operable and nonoperable openings into the building
and 10 feet (3048 mm) from mechanical air intakes except where the opening is located 3 feet (914 mm) above the air intake.
Openings shall comply with Sections R303.5.2 and R303.6.
Sources:
- IRC M1506.3 Exhaust Openings retrieved 2019/10/02 original source: Utah state code at https://up.codes/s/exhaust-ducts-and-exhaust-openings
- International Residential Code (2015) retrieved 2019/10/03 original source: Florida state code at https://up.codes/viewer/florida/fl-residential-code-2017/chapter/3/building-planning#R303.4
IRC Section 303.5 Opening Location
Outdoor intake and exhaust openings shall be located in accordance with Sections R303.5.1 and R303.5.2.
IRC Section R303.5.1 Intake Openings
Mechanical and gravity outdoor air intake openings shall be located not less than 10 feet (3048 mm) from any hazardous or noxious contaminant, such as vents, chimneys, plumbing vents, streets, alleys, parking lots and loading docks.
For the purpose of this section, the exhaust from dwelling unit toilet rooms, bathrooms and kitchens shall not be considered as hazardous or noxious.
Exceptions:
- The 10-foot (3048 mm) separation is not required where the intake opening is located 3 feet (914 mm) or greater below the contaminant source.
- Vents and chimneys serving fuel-burning appliances shall be terminated in accordance with the applicable provisions of Chapters 18 and 24.
- Clothes dryer exhaust ducts shall be terminated in accordance with Section M1502.3.
IRC Section R303.5.2 Exhaust Openings
Exhaust air shall not be directed onto walkways.
IRC Section R303.6 Outside opening protection
Air exhaust and intake openings that terminate outdoors shall be protected with corrosion-resistant screens, louvers or grilles having an opening size of not less than 1/4 inch (6 mm) and a maximum opening size of 1/2 inch (13 mm), in any dimension.
Openings shall be protected against local weather conditions.
Outdoor air exhaust and intake openings shall meet the provisions for exterior wall opening protectives in accordance with this code.
Question: clearance distance from a bath vent fan exhaust termination to a window?
2018/04/24 Jordan said:
How far away does a bath fan exhaust have to be from the furthest open point on a window.
Reply: bathroom vent termination clearance distances
Jordan
The model codes (eg 2009 IRC R303.4.1) generally don't give an explicit distance from bath exhaust vent opening to the nearest window opening.
That's because bathroom exhaust is not considered a hazardous our noxious odor source under building code definitions.
Rather the model building and ventilation codes like the Mechanical Code (as adopted by VA and other states in the US) state
401.4 Opening location. Outdoor air exhaust and intake openings shall be located a minimum of 10 feet (3048 mm) from lot lines or buildings on the same lot. Where openings front on a street or public way, the distance shall be measured to the centerline of the street or public way.
401.4.2 Exhaust openings. Outdoor exhaust openings shall be located so as not to create a nuisance. Exhaust air shall not be directed onto walkways.
[B] 401.4.3 Flood hazard. For structures located in flood hazard areas, outdoor exhaust openings shall be at or above the design flood elevation.
Question: 5/15/14 Kevin said: restrictions on how close a bath vent can be to water heater sidewall vent?
Are there any restrictions on how close an exhausting bath vent may be placed to an exhausting vent for a gas water heater? Both exhaust vents will terminate outside through a side wall. Thanks.
Reply:
Kevin,
Clearances for gas fired appliance sidewall vent terminations are given in detail
at DIRECT VENTS / SIDE WALL VENTS
You will see that the required distances range from 1 foot to 7 feet depending on what's being cleared-from.
If the bath exhaust fan vent termination location respects the gas fired exhaust (chimney / flue) vent clearances you should be ok.
Question: minimum clearance from bathroom window to exhaust fan outlet
(Apr 9, 2014) Ryan said:
If I ran my bathroom exhaust fan duct outlet out of my soffit is there any minimum clearance from the bathroom window so it will not draw in the odors if someone happened to open the window.
My house came with a bathroom exhaust fan that automatically turns on when the overhead shower light is turned on. Right now it vents into the attic (bad) and I want to vent it out the soffit(good)
Reply:
Ryan you'd want to be 10 feet from the nearest operable window if you want to avoid odor intake; that is not a code specification it's an opinion.
Question: bath was venting into attic, now we have mold and peeling paint
(June 1, 2016) JCRego said:
After having a new bathroom installed on our second floor and a second remodeled, within a year we noticed mold and paint peeling.
After checking the ductwork in the attic from each of the bathrooms, we noticed they were never tied into the duct from the masterbath vent fan that dumps the hot air thru. a vent tp the outside of the roof.
The ductwork was rather laying on the attic rafters dumping hot air. The original company fixed it by connecting both vents ducts to the master baths ductwork but denied that it would've caused mold and paint damage.
If I have the heat on in the winter, both bathrooms have the attic above them and the ductwork is dumping hot air from 2 bathrooms vents into the attic, wouldn't it cause extra condensation in the bathrooms thus why we had mold and paint peeling?
Reply:
I'm not quite clear on this problem JC. If the bath vent duct is of sufficient size and the runs are not too long, and as long as there is no backdrafting when just one fan is running, the combined vent duct system ought to work; there can of course be other errors: dips that collect water, leaks, inadequate insulation, frost or ice formation in winter.
Follow the water: find the leak or water source by following the mold concentrations backwards in the ceiling or attic.
Beware of and replace insulation that was wet.
Question: bath fans spill into attic - cause of mold?
(June 1, 2016) jcrego said:
When the ductwork from 2 separate fans each from a different bathroom below the attic was dumping hot air in the attic (before the contractor fixed it and connected the ducts to the outside of the roof via a vent in the roof)
-- could the hot air build up in the attic plus our furnace heat was on have caused excess heat build up in these two bathrooms below the attic and then if so could the hot air buildup in the attic cause mold and paint peeling in each of these bathrooms?
Reply:
Well certainly venting bath exhaust into the attic can cause condensation, moisture, mold problems, year round. In winter you're more likely to see frost on the under side of the roof deck if you live in a freezing climate; any time of the year you may find
- mold growth or moisture stains on the under-side of the roof deck ranging from stains around nails to large black areas to visible mold
- moldy insulation onto which water dripped from melting frost or in which moisture formed from high attic moisture
- water stains and mold on the attic side of the ceiling drywall below
It's not the "hot air" per se, that's at fault but the moisture. Yes that can cause peeling paint below. But the peeling paint is the less worrisome problem. Go to the attic and pull up insulation over the worst peeling paint area to look for moisture stains or mold; moldy drywall and insulation need to be replaced.
Use the page bottom CONTACT link to send us photos for comment if you find something interesting.
...
Reader Comments, Questions & Answers About The Article Above
Below you will find questions and answers previously posted on this page at its page bottom reader comment box.
Reader Q&A - also see RECOMMENDED ARTICLES & FAQs
On 2022-09-01 by InspectApedia-911 (mod) - air has to be ducted to the building exterior
@Greg Friesen,
Nonsense. The air has to be ducted to the building exterior. Just dumping into the attic invites unwanted moisture and mold.
502.18 Specific Rooms
Specific rooms, including bathrooms, locker rooms, smoking lounges and toilet rooms, shall be exhausted in accordance with the ventilation requirements of Chapter 4.
401.2 Ventilation Required
Every occupied space shall be ventilated by natural means in accordance with Section 402 or by mechanical means in accordance with Section 403.
401.6 Contaminant Sources
Stationary local sources producing airborne particulates, heat, odors, fumes, spray, vapors, smoke or gases in such quantities as to be irritating or injurious to health shall be provided with an exhaust system in accordance with Chapter 5 or a means of collection and removal of the contaminants.
Such exhaust shall discharge directly to an approved location at the exterior of the building.
The interior of an attic or the enclosed space of a soffit is not "the exterior of the building"
On 2022-09-01 by Greg Friesen
Dale County Alabama. (Midland City 36350) New house built in 2020 . The flexible exhaust ducts from yhe bathrooms are in the attic laying on top of the vented soffit. Hot moist are is exhausted on top of the vented soffit and I'm told this is all that is required.
That moist air will probably be blown on the attic and insulation and my concern is that this will cause a mold and wood rot condition in the very near future.
Should these flexible exhaust ducts be directed through the soffit by means of an exhaust duct vent apparatus so it will be expelled into the air oitside of the house?
On 2022-08-15 by InspectApedia-911 (mod)
@MaxJackJoe,
The two exhausts might not interfere with one another; nearby openings like windows or combustion air intake deserve a closer look. Distances are in these articles.
On 2022-08-14 by MaxJackJoe
How far apart do gas furnace exhaust vent, gas water heater exhaust vent, and bath exhaust vent need to be? What is considered an "opening" into the house? I have been told ONE foot and THREE foot.
Our bathroom exhaust is only about 6" from our gas water heater exhaust. Our gas water heater exhaust is about 12" from our gas furnace exhaust. Does this meet code?
On 2022-01-11 by Danjoefriedman (mod) - don't hide abandoned wiring but cap safely
@Miie,
First, your sentence:
"There's no need for the vent in the first place since the half bath is just a single toilet. However, air is making its way into the attic, contributing to mold on the roofing walls."
suggests that there is a need for venting: if there is enough bath moisture to cause mold in the attic then it needs to be vented to the outdoors.
Second: building codes want venting even in a half bath - if there is no operable window.
If you're going to solve your problem by venting outside through a wall or through a window, then sure, you can close off the opening into the attic by using drywall and insulation - provided you've removed the exhaust fan itself.
You can not and should not, however, cover up or "hide" abandoned wires to the fan. Those get capped in an electrical box whose cover is accessible from either the attic side or from the occupied space side below.
On 2022-01-10 by Miie
Hi, finding this page very informative. I have an exhaust fan from a half bathroom with duct tubing opening directly into my attic. Some genius (previous owners) thought this was a good idea. There's no need for the vent in the first place since the half bath is just a single toilet.
However, air is making its way into the attic, contributing to mold on the roofing walls. For starters, I'd like to remove the tubing altogether and cap the hole/vent above the fan from the attic. Wondering what I could use to close/seal the opening. Any guidance is greatly appreciated. Thanks.
On 2021-09-04 by inspectapedia.com.moderator - should exhaust ductwork vent out the east or west side of our house?
@Peter M,
Vent the fan in the direction that gives the shortest run and the fewest elbows or turns.
On 2021-09-04 by Peter M
Hi, I am installing a bathroom fan and will be running the exhaust duct in the attic. My question is should I vent it out the east or west side of our house?
Thanks,
Peter
On 2021-04-19 by danjoefriedman (mod) - factual accurate and unbiased information found at this website
@Eric,
I appreciate your taking the time to comment, and I assure you that we are committed to factual accurate and unbiased information at this website.
This page is not a review, as you put it, and it is not selling anything and instead contains authoritative citations of vent termination requirements from building codes and manufacturers guidelines.
All of those are cited in the article or in the page and references section.
If you have other citations of contradict these or that add detail, I would certainly like to see them, and I would be glad to add that information here
I think the reason that you don't see a minimum clearance 2 ground for bathroom exhaust vents is that it would be very rare for a bathroom exhaust to be close to ground except perhaps for a basement bathroom.
The same concerns, and I expect similar distances from ground would pertain about not being blocked by snow as you will see at other articles at this website on exhaust vents for heating equipment.
Obviously the hazards are different since heating exhaust that's blocked risks fatal carbon monoxide poisoning.
On 2021-04-19 by Eric
Through all of this nonsense, not one factual piece indicating what the minimum height from the ground is for an Exhaust Vent...opinions are like (you know), everyone has one but, FACTS speak the loudest and clearly, this review is void of those facts....
On 2021-03-26 by Melody
@danjoefriedman,
Thank you so much for the advice! I'll reach out to them.
On 2021-03-26 by danjoefriedman (mod) - can bathroom vent exhaust be right above bathroom window?
@Melody, your local Building Code Compliance inspector is the final legal authority on questions like this. You could try sending the building department a photo rather than asking them to come out for such a small item, give them the measurements and ask them if they will accept it as is or if not, do they have a suggestion for you.
Get the building department on your side.
On 2021-03-26 by Melody
@danjoefriedman,
Thank you! We had moved the vent path during our renovation because the original duct went up through the 2nd story unit and was blocked.
Is the vent above the window a major code violation? We live in a condo; the HOA told us we have to move it because they have been told that it is against code. We were hoping that we could leave it as is since moving it would require tearing into the ceiling to find an alternate route.
On 2021-03-26 by danjoefriedman (mod)
@Melody, right.
In essence, the statement "Environmental air duct exhaust shall terminate not less than 3 feet (914 mm) from openings into the building.", is meant to avoid the annoyance of exhausting building air - say from a smelly or damp bathroom - that simply blows right back in at an adjacent window.
It's best practice, then, to terminate your bath exhaust fan 3 feet from an operable window if you can do so.
On 2021-03-26 by Melody
Question on bathroom vent terminal above window:
We live in California, not sure if the code is different but according to code for bathroom vents, it states:
"402.5 Bathroom Exhaust Fans
[HCD 1 & HCD 2] Each bathroom shall be mechanically ventilated in accordance with Division 4.5 of the California Green Building Standards Code (CALGreen)."
However, under the Exhaust Systems (CH.5) code, it has the following language (also stated in this post above):
"Exhaust ducts shall terminate in accordance with Section 502.2.1 through Section 502.2.3.
502.2.1 Environmental Air Ducts
Environmental air duct exhaust shall terminate not less than 3 feet (914 mm) from a property line, 10 feet (3048 mm) from a forced air inlet, and 3 feet (914 mm) from openings into the building. Environmental exhaust ducts shall not discharge onto a public walkway."
Does this mean that we cannot vent the bathroom fan duct out near a window?
The vent is currently located above the bedroom window as it was the only location available without going through a jolst. Just wanted to verify I'm interpreting this correctly.
On 2021-02-19 by danjoefriedman (mod) - distance for bath vent termination from a gable vent
@Brian Welch,
That detail is not specified in the model codes;
You don't want a short-circuit of bath exhaust being drawn back in at a gable vent, but the probability of that isn't a fixed number, it is site, building design, and weather dependent. So I don't have a clear single "right number" answer to the distance to keep a bath vent termination from the gable vent.
Adding to the complexity, depending on the roof venting design and the presence or absence of other fans like a whole house fan, or other vents like ridge and soffit venting, wind direction, we can't know, for a generic case, whether air is moving IN or OUT at the gable vent.
On 2021-02-18 by Brian Welch
Is there a specific distance your bath vent termination needs to be from a gable vent
On 2020-08-19 - by (mod) -
Sure, Scott, Please take a look at BATHROOM VENT CLEARANCES https://inspectapedia.com/ventilation/Bathroom_Vent_Termination.php#BVClearance
On 2020-08-19 by Scott
Does a fan duct require to be a certain distance away from a window on exiting the building
On 2020-01-11 - by (mod) -
Ah so I had it exactly backwards.
I would be surprised if the bath exhaust blew backwards into the attic fan hood and back down into the attic (though sitting here in Central Mexico over the wall I cannot see all of the building's details).
1. The bath exhaust blows away from the attic fan hood
2. The bath exhaust volume and flow rate are rather modest and unlikely to be able to push air back down into the attic
3. Even when the attic exhaust fan is off, natural convection currents in the attic will normally be sending attic air up and out through the attic exhaust fan opening.
but there is an exception, though an unusual one: I have on occasion seen down-flow of cold attic air into the building space below.
That can happen if there is a sufficiently large volume of cold dense air in space to overcome the pressure of rising warm air from below.
In this unusual case, falling air in a building can cause air movement exactly opposite (air moving down rather than up) to what usually occurs in buildings.
IF then we had (this is all very theoretical) a TRIPLE event of unusually strong cold attic air down flow from the attic, say out through a pull-down stair or attic access hatch that's open,
AND an unusually large volume of moist bath air being blow out near the attic exhaust vent opening,
AND no outdoor air movement whatsoever to distribute the bath exhaust air,
THEN it's possible that a portion of the bath exhaust might migrate back into the attic.
Frankly my opinion is that the probability of that event is very low.
But all that theorizing aside, let's do an experiment.
With the attic fan OFF and the bath exhaust fan ON, can you climb up into the attic and hold a length of toilet tissue near the attic fan opening? If so, and if there is a down draft, we'll see that by how the tissue moves. Take some photos for me.
On 2020-01-11 by Peter
Hi. Thank you so much for responding, and so fast! I just wanted to clarify: the bathroom fan exhaust hood is pointing away from the attic "mushroom" fan hood and the bath fan hood does have a damper. Sorry if I didn't make it clear:
I am most concerned that bathroom air would migrate back into the attic through the attic fan exhaust, when the fan is not running (it has a thermostat, so it only runs when the attic gets to 110 deg F), especially in winter.
Just to be clear, you don't think that bathroom air will migrate back in to the attic when the attic fan is not running?
Also, do you think it is a real possibility that when the attic exhaust fan IS running, that it could blow air down into my bathroom? Thank you so much for your help!
On 2020-01-10 - by (mod) -
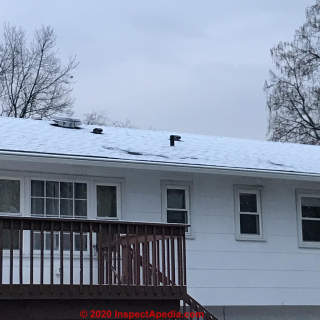 Peter I think your installation may be ok. The bath vent exhaust termination at the roof has a hood that, if I understand your photo, faces away from the attic exhaust fan outlet hood.
Peter I think your installation may be ok. The bath vent exhaust termination at the roof has a hood that, if I understand your photo, faces away from the attic exhaust fan outlet hood.
I wouldn't rush to do anything. If when the exhaust fan is running you feel a back-draft through your bath vent system then we will discuss either finding a type of check valve one-way damper or other measures.
On 2020-01-10 by Peter
Hi. I live in a (two story) "high ranch" in Southern NY, Climate Zone 5 (45min from New York City). We had bath fans installed in our two upstairs bathrooms over the summer. We elected to vent them through the roof with insulated flex duct.
I just noticed that the vent for the hall bath is very close to the attic exhaust fan opening; probably less than 3' from it (maybe even less than 2'). Is this a big problem? What should I watch out for?
Should I have the bathroom exhaust location moved, or is the problem of patching the old hole and making a new roof penetration too much of an effort?
Is there another way I can mitigate the problem (like perhaps not using the fan in winter)? I should mention that the house has 3 gable vents,
and I added some soffit ventilation over the summer (probably a little over 3 square feet of net free area), plus we had the whole attic professionally air sealed and blown-in cellulose added this October.
On 2019-11-20 - by (mod) -
Mike I'm not sure what you need, but a local handyman or building contractor ought to be perfectly able to install vent fan exhaust ducting and terminations.
Not us however.
In order to absolutely assure our readers that we write and report without bias we do not sell any products nor do we have any business or financial relationships that could create such conflicts of interest.
On 2019-11-20 by Mike
Who can I contract to the ductwork for 3 bathroom fans??
On 2019-11-09 - by (mod) - the vent must be extended to the outdoors.
I'm a little confused here but yeah, the vent must be extended to the outdoors.
If you think it's already there but dumping into an enclosed soffit (roof eaves or "roof overhang") then try turning on the fan and checking along the roof overhang to hear and feel the exhaust; that's where you want to extend the vent to the outdoors with a suitable self-closing "cap".
On 2019-11-08 by Bob
Remodeling a first floor bathroom on a two story home, found the first floor bathroom vented into a bay between the first floor ceiling and the second floor.
The bay may be vented by the roof over hang of the second floor that was added. Second floor looks like a barn roof.
I'm thinking the bay vents by the roof over hang. To me it seems like there should be flex pipe leading to outside with a cap not a bay between ceiling and floor?
On 2019-02-27 by (mod) -
Rick I'm afraid that if you propped the vent flapper open it may still freeze and besides that you'll get it cold Backdraft in your fan vent system.
On 2019-02-27 by (mod) - bath exhaust vent freezes shut
AUTHOR:Ric (no email)
COMMENT:HELP
I have a well sloped PVC Pipe (well insulated that terminates on my gable end of my attic into a Primex WC-5 wall vent (this Plastic vent has a Flap and 3/8in holes screen in its design). I live in Alberta Canada and in the winter when we turn on the fan (110cu ft/min) the water that drips from the vent freezes the PVC flap shut
This is up at about 10 ft high on the west side of house.
To solve this problem I am wondering if I should apply something to the flap so it does not close all the way (stays open 1/4 in and allows water to drip out) or apply silicone to the back of the flap if it will stick to PVC and won't stick to ice (will silicone stick to ice?)
In any case I went to Extreme measures to replace the thru the roof system that was leaking condensation back into the bathroom and solved all the problems I had except this new one.
I have a low slope roof and I am not willing to change anything in there now. I just want the flap to work. By the way the curved hood is removable and so is the flap for maintenance.
THANKS for your input Ric
On 2018-05-16 by (mod) - How far off the property line can a bathroom vent termination be
Please see BATHROOM VENT CLEARANCES at https://inspectapedia.com/ventilation/Bathroom_Vent_Termination.php#BVClearance
On 2018-05-16 by Anonymous
How far off the property line can a bathroom vent termination be
On 2018-04-29 by (mod) - Bathroom exhaust vent clearance above ground:
Sean:
Bathroom exhaust vent clearance above ground: codes
The words "above ground" do not appear in the Chapter 15 - Exhaust Systems of the IRC. I'll give articles that include code citations below in this reply.
Instead in the IRC Chapter 15 we have more general:
M1506.3 Exhaust Openings
Air exhaust openings shall terminate not less than 3 feet (914 mm) from property lines; 3 feet (914 mm) from operable and nonoperable openings into the building and 10 feet (3048 mm) from mechanical air intakes except where the opening is located 3 feet (914 mm) above the air intake.
Openings shall comply with Sections R303.5.2 and R303.6.
R303.5.2 Exhaust Openings
Exhaust air shall not be directed onto walkways. All exhaust ducts shall terminate outside the building. Terminal elements shall have at least the equivalent net free area of the duct work.
and
R303.6 Outside Opening Protection
Air exhaust and intake openings that terminate outdoors shall be protected with corrosion-resistant screens, louvers or grilles having an opening size of not less than 1/4 inch (6 mm) and a maximum opening size of 1/2 inch (13 mm), in any dimension.
Openings shall be protected against local weather conditions. Outdoor air exhaust and intake openings shall meet the provisions for exterior wall opening protectives in accordance with this code.
Please take a look at BATHROOM VENT DUCT TERMINATION
and
More specifications are at BATHROOM VENT CLEARANCES
Bottom line opinion on bath exhaust vent termination above ground
So I'm left with OPINON that 24" is a reasonable minimum clearance above ground for a bathroom exhaust vent provided it's not dumping into an occupied space nor violating the IRC Chapter 15 paragraphs we gave above, and that you take are that your exhaust vent to be covered or blocked by accumulated snow, plantings, a deck, nor anything else.
Watch out: Separately at CLOTHES DRYER VENTING
We discuss ground clearances that ARE given explicitly, probably because unlike a bath exhaust vent that, if blocked, may lead to odor or moisture problems, a blocked dryer exhaust vent can or at least in older dryer installations risked a building fire.
On 2018-04-29 by Sean
I want to vent a bathroom in a basement. How far off the ground does the vent need to be?
On 2018-03-15 by d pavlicek
I have installed a tile shower and up above I closed in a space about a foot high on a 4ft by 5ft shower area with a overhead shower .on the upper wall besides shower I installed a wall 8" exhaust,.2 weeks later I got a musky,mold smell in this room.no mold signs visiable
On 2015-02-03 by (mod) - pushing warm air down to vent is difficult
You're pushing warm air down in order to vent it - so in addition to proper pitch and minimizing elbows and turns, you'll want to be confident that the total fan pressure you are installing is adequate to move air upside down from where it wants to go.
Also I'd want to know that we're not going to get convection currents venting backwards up through the system when the fan is off.
On 2015-02-03 by Paul
Im going to install a bathroom exhaust for a first floor bathroom. There is a utility room under it. I was thinking of running exhaust duct (pvc pipe)down between studs and into utility room ceiling.Then to a inline fan and out the sidewall of house. Its a short distance and everything could be in pvc and pitched to exterior. Sound like a good idea? All duct would be in conditioned space and vent opening could be inspected easily.
.
On 2014-09-06 by (mod) - vent must be above snow line
If you are in an area exposed to snow, above the anticipated snow level would be smart.
On 2014-09-03 by Bathroom vent from
Hi there! I am having to provide a vent to outside from a bathroom in a basement,it will be going into a car park next to the property( somebody else's car par, what's the recommended height for termination?
James
...
Continue reading at BATHROOM VENT DUCT PROTECTION or select a topic from the closely-related articles below, or see the complete ARTICLE INDEX.
Or see these
Recommended Articles
- BATHROOM VENTILATION CODES SPECS - home
- BATHROOM VENTILATION DESIGN
- BATHROOM FAN ENERGY COST
- BATHROOM FAN HEAT RECOVERY
- BATHROOM VENT FAN SIZING & NOISE RATINGS
- BATHROOM FAN WIRING
- BATH KITCHEN VENT DUCT SHARING
- BATHROOM VENT AIR SUPPLY
- BATHROOM VENT CLEARANCES
- BATHROOM VENT CODES
- BATHROOM VENT DUCT LENGTHS
- BATHROOM VENT DUCT MATERIALS
- BATHROOM VENT DUCT ROUTING
- BATHROOM VENT DUCT INSULATION
- BATHROOM VENT DUCT PROTECTION
- BATHROOM VENT DUCT SLOPE
- BATHROOM VENT DUCT TERMINATION
Suggested citation for this web page
BATHROOM VENT DUCT TERMINATION at InspectApedia.com - online encyclopedia of building & environmental inspection, testing, diagnosis, repair, & problem prevention advice.
Or see this
INDEX to RELATED ARTICLES: ARTICLE INDEX to BUILDING VENTILATION
Or use the SEARCH BOX found below to Ask a Question or Search InspectApedia
Ask a Question or Search InspectApedia
Try the search box just below, or if you prefer, post a question or comment in the Comments box below and we will respond promptly.
Search the InspectApedia website
Note: appearance of your Comment below may be delayed: if your comment contains an image, photograph, web link, or text that looks to the software as if it might be a web link, your posting will appear after it has been approved by a moderator. Apologies for the delay.
Only one image can be added per comment but you can post as many comments, and therefore images, as you like.
You will not receive a notification when a response to your question has been posted.
Please bookmark this page to make it easy for you to check back for our response.
IF above you see "Comment Form is loading comments..." then COMMENT BOX - countable.ca / bawkbox.com IS NOT WORKING.
In any case you are welcome to send an email directly to us at InspectApedia.com at editor@inspectApedia.com
We'll reply to you directly. Please help us help you by noting, in your email, the URL of the InspectApedia page where you wanted to comment.
Citations & References
In addition to any citations in the article above, a full list is available on request.
- Eric Galow, Galow Homes, Lagrangeville, NY. Mr. Galow can be reached by email: ericgalow@gmail.com or by telephone: 914-474-6613. Mr. Galow specializes in residential construction including both new homes and repairs, renovations, and additions.
- "Panasonic® Ventilating Fan Installation Instructions, FV-05VQ3, FV-08VQ3, FV11VQ3, FV-15VQ3", X120-4-8189Panasonic Consumer Electronics Co., Div. of Panasonic Corp. of North America, One Panasonic Way, Seacaucus NJ 07094 & Panasonic Canada, Inc., 5770 Ambler Dr., Imssissauga, ON L4W 2T3, Website: www.panasonic.com, retrieved 4/7/14
- "Brink Renovent HR Installation and Operation Manual", Brink Climate Systems, P.O. box 11 NL-7950 AA Staphorst +31 522 46 99 44 info@brinkclimatesystems.nl www.brinkclimatesystems.nl retrieved 4/7/14 This is the installation guide for medium & large Brink Renovent HR systems.
- "Installation Instruction, Heat Recovery Unit, Renovent Small", Brink Climate Systems, P.O. box 11 NL-7950 AA Staphorst +31 522 46 99 44 info@brinkclimatesystems.nl www.brinkclimatesystems.nl retrieved 4/7/14 This is the installation guide for the small Brink Renovent HR system. [copy on file]
- "About the House - Bathroom Vents", Henri deMarne, New England Builder, November 1985
- "Bathroom Vent Fan Beats Open Window", James Dulley, Poughkeepsie Journal, 11/4/1987 p. 12D.
References for Bathroom Vent Fan Installation
- Fantech Installation, Operation, and Maintenance Manual, PB Series Premium Bath Fans. These fan models use a remote fan motor and
are available in 4" duct and 6" duct models. Web search 7/26/11 - original source http://fantech.net/docs-resi/412889-pb-install.pdf
Contact Fantech:
Fantech in the United States 10048 Industrial Blvd., Lenexa, KS 66215 Phone: 800.747.1762; 913.752.6000 Fax: 800.487.9915; 913.752.6466 www.fantech.net; info@fantech.net
Fantech in Canada 50 Kanalflakt Way, Bouctouche, NB E4S 3M5 Phone: 800.565.3548; 506.743.9500 Fax: 877.747.8116; 506.743.9600 www.fantech.ca; info@fantech.ca
- Nutone Bathroom Exhaust Fan/Light Combination Installation Instructions, Model 8663RP, 8673RP, 8664RP suitable for use
in shower or tub enclosure when used with GFCI protected branch circuit. Suitable for use in insulated ceilings.
Nutone, 4820 Red Bank Road, Cincinnati, Ohio 45227, web search 07/27/2011, original source: http://www.nutone.com/PDF/InstallGuides/8663RPins61784.pdf - Our recommended books about building & mechanical systems design, inspection, problem diagnosis, and repair, and about indoor environment and IAQ testing, diagnosis, and cleanup are at the InspectAPedia Bookstore. Also see our Book Reviews - InspectAPedia.
- In addition to citations & references found in this article, see the research citations given at the end of the related articles found at our suggested
CONTINUE READING or RECOMMENDED ARTICLES.
- Carson, Dunlop & Associates Ltd., 120 Carlton Street Suite 407, Toronto ON M5A 4K2. Tel: (416) 964-9415 1-800-268-7070 Email: info@carsondunlop.com. Alan Carson is a past president of ASHI, the American Society of Home Inspectors.
Thanks to Alan Carson and Bob Dunlop, for permission for InspectAPedia to use text excerpts from The HOME REFERENCE BOOK - the Encyclopedia of Homes and to use illustrations from The ILLUSTRATED HOME .
Carson Dunlop Associates provides extensive home inspection education and report writing material. In gratitude we provide links to tsome Carson Dunlop Associates products and services.


