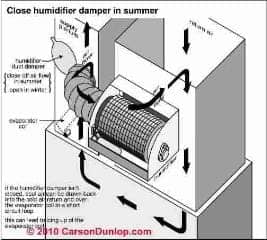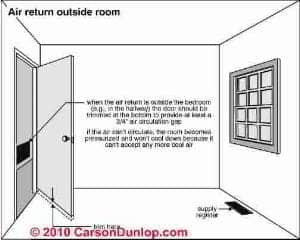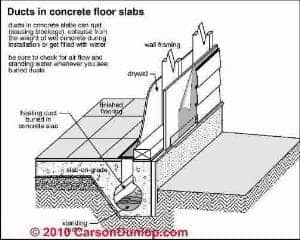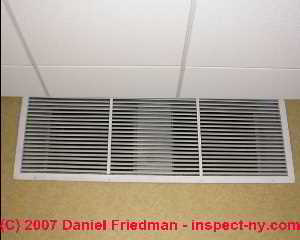 Inadequate Return Air, HVAC
Inadequate Return Air, HVAC
Diagnose & improve the flow / volume of return air
- POST a QUESTION or COMMENT about how to improve heating or cooling air supply by improving the return air into the HVAC system
HVAC return air improvement guide:
How to increase HVAC system return air to increase heating or cool air output by improving the flow of return air to the air handler. This article describes problems with return air inlet size, location, and ductwork.
Inadequate return air seriously limits both air flow rates and also the degree to which building air is cooled (or heated) by the HVAC system. The photograph above shows a return air inlet grille for a commercial office space after the air conditioning return register and ducts were increased in size as part of improvements in the building cooling system.
InspectAPedia tolerates no conflicts of interest. We have no relationship with advertisers, products, or services discussed at this website.
- Daniel Friedman, Publisher/Editor/Author - See WHO ARE WE?
How to Increase Return Air Flow or Supply in Heating or Air Conditioning Duct Systems
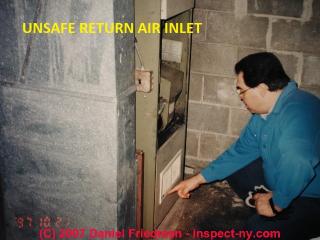 How to increase air conditioning or heating return air flow to improve system performance Return air adequacy on heating and air conditioning duct systems. How to Check or Detect Air Flow at the Return Register Inlets.
How to increase air conditioning or heating return air flow to improve system performance Return air adequacy on heating and air conditioning duct systems. How to Check or Detect Air Flow at the Return Register Inlets.
Here you will find a list of "Improvements" to "fix" inadequate return air ducts & airflow for air conditioners and furnaces addressing the blower and supply duct system.
Add More Return Air Inlets & Ducting
Adding additional return air inlets and ducts to increase airflow to the air handler is an effective way to improve air conditioning or or warm air heating system performance, provided that the system is in fact running "air starved".
There are several easy and amateur ways to check for an air conditioning or warm air heating system that is not getting enough return air.
- Visual inspection for inadequate return air:
if there is only a single air return inlet, where is it located? Is the return isolated from some rooms in the building if the doors to those rooms are closed?
Is the return air inlet size (length x width) smaller than the cross section of the air inlet end of the air handler or blower assembly? A mismatch in return air inlet grille or duct size will reduce the system's effectiveness. - Visual inspection for prior attempts to "improve" return air
such as holes cut into an existing return air duct, or worse, openings cut to admit more "makeup" air into the air handler from an un-conditioned space such as an attic or crawl area.
These are discussed
at ADDING RETURN AIR at the AIR HANDLER - Temporarily or momentarily opening an air handler cover:
if by opening the cover on a blower assembly or air handler unit you feel a dramatic increase in the airflow coming out of the building's air supply registers, then the system is probably return[-air starved.
We have opened a cover just a few inches and released it to hear it slam with tremendous force against the blower cabinet when the system lacked adequate return air.
Watch out: See our safety warnings just below. - Have the HVAC system examined by a professional:
really this is the best approach once you've eliminated very obvious mistakes like those listed
at RETURN DUCT AIR LEAKS.
Watch out: don't leave the cover off of an air handler - it's potentially very dangerous, as we explain
at ADDING RETURN AIR at the AIR HANDLER
Also keep in mind that a properly-working air handler or blower assembly will always be running with negative air pressure in the blower compartment - otherwise it wouldn't be moving any air through the duct system. So a certain amount of "pull" of air rushing into the blower that also wants to re-close the blower compartment door is normal.
Watch out: it may be necessary to temporarily tape or bypass a blower door compartment interlock switch to try this subjective test. Don't leave the door interlock switch bypassed or taped - doing so is dangerous.
Details about this switch are at BLOWER DOOR SWITCHES.
Quick Simple Check for Air Flow at Return Registers
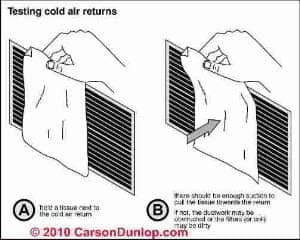
A simple test for air movement at the return air inlet is illustrated in our sketch.
Just hold a tissue or piece of toilet paper near the inlet grille face. If air is moving into the grille the tissue will be pulled against the opening.
Sketch at left courtesy of Carson Dunlop Associates, a Toronto home inspection, education & report writing tool company [ carsondunlop.com ].
For true air flow measurements that provide quantitative results such as air flow measured in CFM,
In that article at HVAC AIR FLOW RATE CFM, TYPICAL Specifications for HVAC equipment we describe typical HVAC air flow rates measured in CFM.
Adding Return Air at the Air Handler - Sometimes a Dangerous Idea

When the cooling ability of an air conditioning system is inadequate, particularly when the volume of air being delivered in the building seems too low, we often see evidence of an attempt to boost heating or cooling air delivery in this "stopgap" manner.
We find extra return air openings having been cut in the return plenum right at the air handler unit at a combination air conditioning and hot air heating furnace or at an attic or basement air conditioning-only air handler.
Indeed this boosts the air coming out of the system if the air handler was "air starved" due to insufficient return ducts in the first place. An example of this poor practice is shown in the photograph.
But this is a very inefficient way to operate the system since a significant portion of the air volume is moving only "one way" from an attic or basement into the cooling unit and out to a remote living area.
This is an expensive way to run an air conditioning system: keep taking "new" air, cool it, and blow it where it's wanted. Proper design re circulates air from the occupied space which permits it to be cooled and filtered.
Watch out: Worse than inefficient, the approach of taking return air from a basement or crawl space utility area where gas or oil fired heating equipment is located can be dangerous, in particular if by the location of the "new" return air opening draws flue gases from a nearby draft hood or barometric damper, or if the heating equipment is located in a small enclosed space where drawing return air can interfere with the provision of adequate combustion air for the heating equipment.
Flue gases: may be drawn into the duct system if these "improvement" openings are cut too close to heating equipment, particularly gas-fired furnaces, boilers, and water heaters. We say more about this
Improve Return Air Flow by Fixing These Return Air Flow Defects
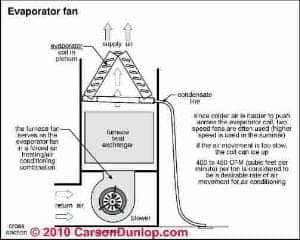
Blower Fan too Slow for Cooling Season
An HVAC system that is simply not capable of moving enough cubic feet of air per minute will not be able to adequately cool or warm the occupied space.
Higher air speeds are needed during the cooling season than during the heating season.
Carson Dunlop Associates' sketch (left) points out that the (typical) desirable rate of cool air flow in an air conditioning system is around 400 to 450 cubic feet per minute per ton of cooling capacity.
Example: a two-ton air conditioning system will move (2 x 450) or about 900 cfm.
Details about measuring the air flow rate in HVAC systems, air handlers, and duct work are
The illustration also points out that if air flow is too slow across the cooling coil, that component may become ice or frost-blocked.
Also see FROST BUILD-UP on AIR CONDITIONER COILS for details.
What slows down the air speed in an air conditioning or warm air heating system?
Here we provide a list of causes of inadequate air flow, including conditions that slow the speed of movement of air through the duct system as well as other HVAC duct system defects.
For our complete list of HVAC duct system inspection, diagnosis, and repair topics
see DUCT SYSTEM DESIGN SIZE & DEFECTS.
- Air filter
or other item that has been sucked into the duct system will block air flow and can risk a fire if drawn into the blower assembly fan,
DIRTY AIR FILTER PROBLEMS
are perhaps the most common cause of unsatisfactory airflow in an HVAC system.
- Air leaks from unconditioned space into the air supply system
mean that cool air is diluted in summer or warm air is diluted in winter.
The sketch at above left illustrates a common diluting air leak that can reduce the effectiveness of air conditioning during the cooling season: a humidifier intended for winter use that short-circuits return air right over into the supply air duct without passing it through the cooling coil.
Sketch at above left courtesy Carson Dunlop Associates and is used with permission.
- Air Registers Located Outside the Room (return air)
mean that if the room door is closed and not under-cut, both heating and cooling capacity in that room will be reduced. (See sketch above)
To understand the effect of a room that has only air supply registers and no return registers when the room door is shut, just imagine the air conditioning or warm air heating system having to blow air into a pressurized space.
Sketch at above left courtesy of Carson Dunlop Associates, a Toronto home inspection, education & report writing tool company [ carsondunlop.com ].
- Blower Fan:
dirty blades on a squirrel cage blower assembly fan significantly reduce the blower fan's ability to move air into the HVAC system from the return-air side as well as reducing its ability to push conditioned air into the occupied space.
See details at DIRTY A/C BLOWERS
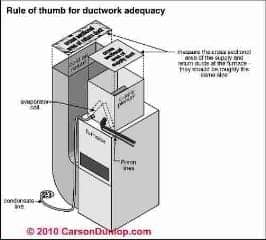
- Ductwork too small or duct sizes mismatched
between the air handler, supply plenum, return air plenum, blower assembly, cooling coil. See the sketch at above left: the cross sectional areas of the supply ducts and return ducts at the furnace or air handler should be about the same size.
Sketch at left courtesy of Carson Dunlop Associates, a Toronto home inspection, education & report writing tool company [ carsondunlop.com ].
- Flex duct defects:
Collapsed sections of flex duct block or stop airflow in either supply or return air systems
See DUCT ROUTING & SUPPORT for examples of crimped, sagging, or crushed flex-duct. - Insulation loose in air ducts: Collapsed duct interior insulation,
See FIBERGLASS DUCT, RIGID CONSTRUCTION - Leaks in the supply air duct system
are a very common HVAC duct defect that results in poor heating or cooling air flow.
See LEAKY DUCT CONNECTIONS.
Also see these defective duct materials that may lose insulation and also may develop leaks: - Oversized furnace:
causing short cycling & other air flow problems;
see details at FURNACE OVERSIZE PROBLEMS - Return air inlets:
Return air inlet grilles that are obstructed with dirt, debris, or furniture or that are improperly located or are just too small mean that because the heating or cooling system is "starved for air", the supply air flow into occupied spaces will also be reduced.
See RETURN AIR REGISTERS & DUCTS
- HVAC return air ducts located inside concrete slab floors may have collapsed;
and in slab ducts also invite flooding, mold, insects, and where transite - cement asbestos - ductwork was used, asbestos particle contamination or collapsed ductwork. (See sketch above, courtesy of Carson Dunlop Associates, a Toronto home inspection, education & report writing tool company [ carsondunlop.com ].)
See SLAB DUCTWORK for details about problems with HVAC air ducts located in slabs
Also see ASBESTOS DUCTS, TRANSITE PIPE for details about asbestos in transite air ducts - Zone dampers that are stuck
partly closed obstruct air supply into that building area, or if stuck "open" when the zone damper should be closed, airflow to other building areas will be reduced.
See ZONE DAMPER CONTROLS
References for Technical Help in HVAC Return Air & Duct Efficiency Improvements
- A Guide to Insulated Air Duct Systems. North American Insulation Manufacturers Association, 44 Canal Center Plaza, Suite 310, Alexandria, Va 22314.
- ASHRAE, ASHRAE Handbook. "HVAC systems and equipment." Atlanta (2016) [PDF] American Society of Heating, Refrigerating and Air-Conditioning Engineers, Inc. 1791 Tullie Circle, N.E., Atlanta, GA 30329 (404) 636-8400 http://www.ashrae.org description & table of contents.
- ASHRAE, ASHRAE Fundamentals [PDF] description of the handbook contents, American Society of Heating." Refrigeration, and Air-Conditioning Engineers, Inc., Atlanta, GA Op. Cit.
- ASHRAE, ASHRAE REFRIGERATION Handbook , A. S. H. R. A. E., and S. I. Edition. "American Society of Heating." Refrigeration, and Air-Conditioning Engineers, Inc., Atlanta, GA
- Building Energy Codes Resource Center, "Open Spaces as Return-Air Options - Code Notes", retrieved 2017/11/27, original source: https://www.energycodes.gov/sites/default/files/documents/cn_open_spaces_as_return-air_options.pdf
Excerpts:
Some jurisdictions want every bedroom to have a return-air duct directly back to the HVAC cabinet. Yet field measurements in typical homes indicate that second-floor return-air ducts relying on building cavities for air transport are often so leaky that they returned little air to the HVAC blower.
by code, building cavities used for air return can only convey air from one floor level back to the HVAC blower (2006 and 2009 IRC M1601.1.1 #7).
Above-Ground Duct Systems: Item #7 Stud wall cavities and the spaces between solid floor joists to be utilized as air plenums shall comply with the following conditions:
7.3 Stud wall cavities shall not convey air from more than one floor level.
7.4 Stud wall cavities and joist space plenums shall be isolated from adjacent concealed spaces by tight-fitting fire blocking in accordance with Section R602.8. IRC2009, Section M1601.4.1
The prohibited sources section allows for permanent openings between rooms in order to connect spaces together to meet a return-air location requirement:
Item 4 prohibits return-air sources as follows: "A closet, bathroom, toilet room, kitchen, garage, mechanical room, boiler room, furnace room, unconditioned attic or other dwelling unit."
Item 5 prohibits "A room or space containing a fuel-burning appliance where such a room serves as the sole source of return air." - IECC 2009 Section 403.2.2 Sealing
The 2009 IECC Section 403.2.2 requires that duct systems be pressure tested, or all ducts and air handlers be located in conditioned space. Building cavities used to convey return air located over a crawlspace or next to an unconditioned space would be required to be tested.
As an inexpensive and effective alternative to sealing ducts, the code specifically allows air return by connecting rooms by permanent openings. For example, hallways can be part of the return-air path. Two generic approaches are identified that fit the code. - Duct Design for Residential Winter and Summer Air Conditioning and Equipment Selection (Manual D). Air Conditioning Contractors of America, 1513 16th Street, N.W., Washington, DC 20036.
- Energy-Efficient Design of New Low-Rise Residential Buildings. Standard 90.2-1993. American Society of Heating, Refrigerating, and Air Conditioning Engineers, 1791 Tullie Circle, N.E., Atlanta, GA 30329.
- Flexible Duct Performance and Installation Standards. Air Diffusion Council, One Illinois Center, Suite 200, 111 East Wacker Drive, Chicago, IL. 60602-5398.
- Home Energy Magazine, Special Issue-Ducts, Rediscovered.September/ October 1993. 2124 Kittredge Street, No. 95, Berkeley, CA 94704
- IMPROVING the EFFICIENCY of YOUR DUCT SYSTEM, [PDF] U.S. Department of Energy, (1999) copies also available from Energy Efficiency and Renewable Energy Clearinghouse
P.O. Box 3048 Merrifield, VA 22116, retrieved 2017/11/28, original source: https://www1.eere.energy.gov/buildings/publications/pdfs/building_america/27630.pdf - Installation Standards for Residential Heating and Air Conditioning Systems. Sheet Metal and Air Conditioning Contractors’ National Association, Inc., 4201 Lafayette Center Drive, Chantilly, VA 22021.
- McIlvaine, Janet and Philip Fairey,"Design and Construction of Interior Duct Systems," Florida Solar Energy Center, (FSEC).
- Richardson, David, "An Introduction to Static Pressure", RSES Journal (November 2014), Website: www.rsesjournal.com, retrievbed 2017/11/27, original source: https://www.rses.org/assets/rses_journal/1114_Static.pdf
- Taylor, Steven, "Return Air Systems" [PDF] ASHRAE Journal (March 2015), Taylor Engineering, LLC., Taylor Engineering, LLC
1080 Marina Village Parkway, Suite 501
Alameda, CA 94501-1142 510-749-9135 (tel) , retrieved 2017/11/28, original source: http://www.taylor-engineering.com/Websites/taylorengineering/articles/ASHRAE_Journal_-_Return_Air_Systems.pdf - Taylor, S. "Making UFAD systems work."[PDF] ASHRAE Journal 58, no. 3 (2016). Retrieved 2017/11/27 original source: http://www.taylor-engineering.com/Websites/taylorengineering/articles/ASHRAE_Journal_-_Making_UFAD_Systems_Work.pdf
- This Old House; Heating, Ventilation, and Air Conditioning. Trethwey, Richard. Little, Brown. 1994
...
Reader Comments, Questions & Answers About The Article Above
Below you will find questions and answers previously posted on this page at its page bottom reader comment box.
Reader Q&A - also see RECOMMENDED ARTICLES & FAQs
On 2020-09-1 by (mod) - is the door bottom gap going to provide sufficient return air flow
Thanks for a helpful question, Matt: is the door bottom gap going to provide sufficient return air flow to the return air inlet?
If we figure that at most your basement door is 36" wide, then a 2-inch gap gives us 72 square inches. That's equivalent to a 6" x 12" return air opening. If your return air inlet is larger than that then you need either more return air openings (a louvered basement door or a door top gap, for example) or you'd need to keep the door open.
On 2020-09-12 by Matt
I have a intake that is in the stairwell going down to the basement. At the top of the stairwell is a door leading up to the main floor. There is about a 2 inch gap at the base of the door. Is this gap important to keep open or can I close that gap to prevent a draft?
On 2020-09-06 by Kathy
Replaced filter and blower motor it’s sucking air not blowing it out? It’s running counter clockwise?
On 2020-08-31 - by (mod) -
Randy
In heating mode, because cooler air tends to be closer to the floor, you are increasing operating time and cost by pulling return air from higher in the room.
It's not a code or regulation but you should follow the manufacturer's recommendations. The system can work as you show, but as I said, at higher cost.
On 2020-08-31 by Randy Salisbury
Moving intake vent up closer to HVAC. Instead of on the floor level it's above the same area about 8 ft above floor level and closer to the HVAC system. Possibly creating my heater or air conditioning working harder than it needs to be? I was told it is a violation because it's above the level of the thermostat? Is there a specific regulation that requires the intake to be at floor level?
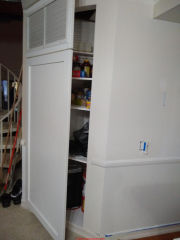
On 2020-03-04 by Anonymous
Yes
On 2020-03-03 by John
The siding of our condo unit was recently replaced. I notice that there is now a 1/4" gap around the HVAC grille that was left unsealed, resulting in cold air from outside entering the closet where the unit is located. The return air from the living space is ducted into the closet, but not into the unit itself. It is my feeling that the gap should be sealed. Am I correct?
On 2020-03-01 - by (mod) -
That sounds reasonable, Susan. What is your question?
On 2020-03-01 by Susan
I need to increase air return in ceiling, not large enough for AC unit?
On 2020-02-18 8 by Jim S
Gas furnace, Supply air only 80 degree single stage blower, return air same size as supply air opening.
On 2019-07-29 - by (mod) - most of my return air lines are not connected back to the AC
Good grief; maybe the installer took a shortcut?
You need an onsite duct contractor to give some advice.
Meanwhile you can sometimes improve air outflow into the poorly-served rooms by making sure those doors are open so there's no closure between them and the returns that do exist.
On 2019-07-29 by Dan Winter Garden FL
I discovered that most of my return air lines are not connected back to the AC. Instead my Master Bedroom and living room are jumped together. 2 bedrooms and hallway are all jumped together. At the opposite end of the house away from the Master bedroom I have 2 large return intakes. I guess they feel these 2 returns will pull air from opposite end of the house. Well I have no pull in any of the rooms were the vents are jumped together. How do I connect the returns? House is 2200q ft with 4 ton AC.
On 2019-06-08 - by (mod) -
I don't know, that sounds like what we call a short circuit in the air system. Perhaps you could have had some photos and we can figure it out. One photo per comment.
On 2019-06-07 by Chris Carson
Why would there be a duck from the output of the air handler to the return Plenum With a waited manual damper
...
Continue reading at UNDERSIZED RETURN DUCTS or select a topic from the closely-related articles below, or see the complete ARTICLE INDEX.
Or see RETURN AIR INCREASE FAQs - questions & answers posted originally at this page.
Or see these
HVAC Return Air Improvement Articles
- AIR FLOW IMPROVEMENT, HVAC
- AIR FLOW MEASUREMENT CFM
- AIR FLOW RATES in HVAC SYSTEMS
- AIR FLOW TOO WEAK
- AIR LEAK NOISES
- AIR LEAKS in RETURN DUCTS
- AIR LEAKs in SUPPLY DUCTS
- BALANCING AIR DUCT FLOW
- BLOWER FAN SPEED SETTINGS - how to set the air handler fan speed
- BLOWER LEAKS, RUST & MOLD
- COOL AIR SUPPLY IMPROVEMENT
- DIRTY A/C BLOWERS
- DIRTY AIR FILTER PROBLEMS
- DIRTY COOLING COIL / EVAPORATOR COIL
- FROST BUILD-UP on AIR CONDITIONER COILS
- FURNACE OVERSIZE PROBLEMS
- INSULATION BLOCKED COOLING COIL
- LEAKY DUCT CONNECTIONS
- REGISTER & DUCT LOCATION
- RETURN AIR, INCREASE
- RETURN AIR REGISTERS & DUCTS - home
- SLAB DUCTWORK
- UNDERSIZED RETURN DUCTS
Suggested citation for this web page
RETURN AIR, INCREASE at InspectApedia.com - online encyclopedia of building & environmental inspection, testing, diagnosis, repair, & problem prevention advice.
Or see this
INDEX to RELATED ARTICLES: ARTICLE INDEX to HVAC DUCT SYSTEMS
Or use the SEARCH BOX found below to Ask a Question or Search InspectApedia
Ask a Question or Search InspectApedia
Try the search box just below, or if you prefer, post a question or comment in the Comments box below and we will respond promptly.
Search the InspectApedia website
Note: appearance of your Comment below may be delayed: if your comment contains an image, photograph, web link, or text that looks to the software as if it might be a web link, your posting will appear after it has been approved by a moderator. Apologies for the delay.
Only one image can be added per comment but you can post as many comments, and therefore images, as you like.
You will not receive a notification when a response to your question has been posted.
Please bookmark this page to make it easy for you to check back for our response.
IF above you see "Comment Form is loading comments..." then COMMENT BOX - countable.ca / bawkbox.com IS NOT WORKING.
In any case you are welcome to send an email directly to us at InspectApedia.com at editor@inspectApedia.com
We'll reply to you directly. Please help us help you by noting, in your email, the URL of the InspectApedia page where you wanted to comment.
Citations & References
In addition to any citations in the article above, a full list is available on request.
- YORK G8C / FG8 UPFLOW / HORIZONTAL AUTOMATIC IGNITION FURNACE INSTALLATION MANUAL [PDF] (2002) Unitary Products Group, 5005 York Drive, Norman OK 73069 USA retrieved 2019/11/03
Excerpts:
Consideration should be given to the heating capacity required and also to the air quantity (CFM) required if A/C is to be installed along with the furnace or at some future time.
These factors can be determined by calculating the heat loss and heat gain of the home or structure.
If these calculations are not performed and the furnace is oversized, the following may result:
1. Short cycling of the furnace.
2. Wide temperature fluctuations from the thermostat setting.
3. Reduced overall operating efficiency of the furnace. - [3] Air Diffusion Council, 1901 N. Roselle Road, Suite 800, Schaumburg, Illinois 60195, Tel: (847) 706-6750, Fax: (847) 706-6751 - Email: info@flexibleduct.org - www.flexibleduct.org/ -
"The ADC has produced the 4th Edition of the Flexible Duct Performance & Installation Standards (a 28-page manual) for use and reference by designers, architects, engineers, contractors, installers and users for evaluating, selecting, specifying and properly installing flexible duct in heating and air conditioning systems.
Features covered in depth include: descriptions of typical styles, characteristics and requirements, testing, listing, reporting, certifying, packaging and product marking.
Guidelines for proper installation are treated and illustrated in depth, featuring connections, splices and proper support methods for flexible duct. A single and uniform method of making end connections and splices is graphically presented for both non-metallic and metallic with plain ends."
The printed manual is available in English only. Downloadable PDF is available in English and Spanish. - [4] Engineering toolbox properties of water - http://www.engineeringtoolbox.com/water-thermal-properties-d_162.html and email: editor.engineeringtoolbox@gmail.com web search 09/16/2010
- [5] Owens Corning Duct Solutions - www.owenscorning.com/ductsolutions/ - provides current HVAC ductwork and duct insulating product descriptions and a dealer locator. Owens Corning Insulating Systems, LLC, One Owens Corning Parkway, Toledo, OH 43659 1-800-GET-PINK™
- [6] "Flexible Duct Media Fiberglas™ Insulation, Product Data Sheet", Owens Corning - see owenscorning.com/quietzone/pdfs/QZFlexible_DataSheet.pdf
"Owens Corning Flexible Duct Media Insulation is a lightweight, flexible, resilient thermal and acoustical insulation made of inorganic glass fibers bonded with a thermosetting resin." - [12] FlowKinetics LLC, 528 Helena Street Bryan, Texas 77801 USA, Tel: (979) 680-0659, Email: inform@flowkinetics.com, Website: www.flowkinetics.com, "FKS 1DP-PBM Multi-Function Meter Pressure, Velocity & Flow User’s Manual", web search 07/16/2012, original source: http://www.flowkinetics.com/FKS_1DP_PBM_Manual.pdf [copy on file] and "FKT Series Flow Measurement And Pressure Acquisition System User's Manual" http://www.flowkinetics.com/FKTSeriesManual.pdf [copy on file]
- [13] Histoire de l'Académie royale des sciences avec les mémoires de mathématique et de physique tirés des registres de cette Académie: 363–376. Retrieved 2009-06-19.- Pitot Tubes, Henri Pitot (1732)
- [18] N Lu, YL Xie, Z Huang, "Air Conditioner Compressor Performance Model", U.S. Department of Energy, August 2008, [copy on file as PNNL-17796.pdf] Available to the public from the National Technical Information Service, U.S. Department of Commerce, 5285 Port Royal Rd., Springfield, VA 22161 ph: (800) 553-6847, fax: (703) 605-6900 email: orders@ntis.fedworld.gov online ordering: ntis.gov/ordering.htm
- In addition to citations & references found in this article, see the research citations given at the end of the related articles found at our suggested
CONTINUE READING or RECOMMENDED ARTICLES.
- Carson, Dunlop & Associates Ltd., 120 Carlton Street Suite 407, Toronto ON M5A 4K2. Tel: (416) 964-9415 1-800-268-7070 Email: info@carsondunlop.com. Alan Carson is a past president of ASHI, the American Society of Home Inspectors.
Thanks to Alan Carson and Bob Dunlop, for permission for InspectAPedia to use text excerpts from The HOME REFERENCE BOOK - the Encyclopedia of Homes and to use illustrations from The ILLUSTRATED HOME .
Carson Dunlop Associates provides extensive home inspection education and report writing material. In gratitude we provide links to tsome Carson Dunlop Associates products and services.


