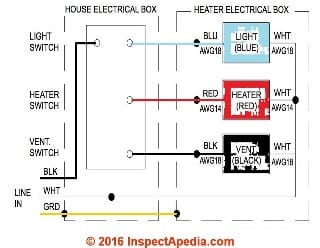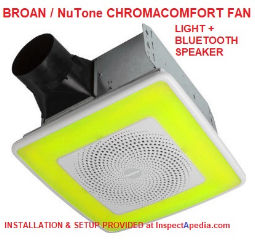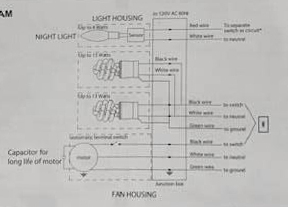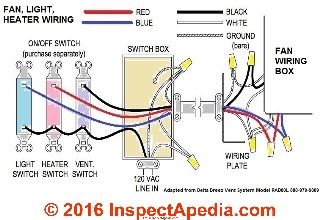 Bathroom Ventilation Fan Wiring Guide
Bathroom Ventilation Fan Wiring Guide
Bathroom exhaust vent wiring installation
- POST a QUESTION or COMMENT about bathroom vent fan and fan ducting installation procedures, codes, standards
Bath vent fan electrical wiringinstallation, troubleshooting, repair:
How to wire a bathroom vent fan, how to install bathroom venting. How to make the proper electrical connections to wire a bathroom exhaust vent fan or a fan incorporating also a light and a heater. Bath vent fan wiring diagrams including bath vents with light or heater.
Broan & Nutone ventilation fan wiring instruction manuals.
This article series describes how to install bathroom ventilation systems, fans, ducts, terminations. We include bathroom venting code citations and the text also explains why bathroom vent fans are needed and describes good bath vent fan choices, necessary fan capacity, and good bath vent fan and vent-duct installation details.
InspectAPedia tolerates no conflicts of interest. We have no relationship with advertisers, products, or services discussed at this website.
- Daniel Friedman, Publisher/Editor/Author - See WHO ARE WE?
Bath Vent Fan Wiring Connections
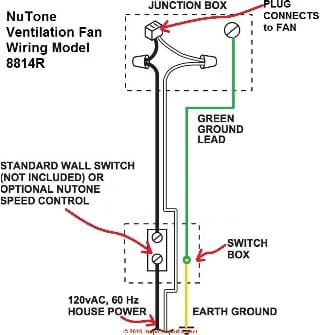 Typically the bathroom vent fan motor is powered by the bathroom ceiling light fixture circuit; some installers, particularly in hotels or rental units, hard-wire the bath exhaust vent fan to force it on when the bathroom ceiling light is on - thus assuring that the vent fan is in fact used. If the bath vent fan is noisy this forced-on status can annoy everybody.
Typically the bathroom vent fan motor is powered by the bathroom ceiling light fixture circuit; some installers, particularly in hotels or rental units, hard-wire the bath exhaust vent fan to force it on when the bathroom ceiling light is on - thus assuring that the vent fan is in fact used. If the bath vent fan is noisy this forced-on status can annoy everybody.
In the simplest case there will be just three fan wires to connect: black to black (the hot or live or power wire), white to white (the neutral wire), and ground to ground, typically a bare ground in the house wiring to a green ground wire in the fan housing wiring set.
The most general fan wiring instructions will state: "Hook up the bath vent fan wiring by removing the electrical junction box cover. Next connect the house wires to the fan wires: ground to ground, neutral white to neutral white, and hot black to hot black."
Do not just twist or tape wire ends together. Wire connections are made using a twist-on connector ("Wire nut").
[Click to enlarge any image]
If the bath exhaust fan includes a separate light the light may use the same power circuit as the fan but will require its own switching circuit. If the bath vent fan includes a separate electric heater, the heater will usually require its own separate circuit and control switch.
But when the fan includes also a light and perhaps an electric heater there are actually three circuits to complete, each with its own controlling switch.
Shown below, electrical wiring connections for a typical fan, light, & heater combination vent fan system, are adapted from installation instructions for the Delta Breez Model RAD80L installation manual cited below.
Watch out: if a bath vent fan, light, or heater are installed close to a tub or shower or where they can be reached by someone in those facilities GFCI protection is required for all of its electrical circuits.
See GFCI PROTECTION, GFCI CODES

Watch out: Electrical wiring should be done by a licensed, qualified expert. If the fan is installed close to a tub or shower, such that it could be touched from those locations, it's electrical circuit should be GFCI protected.
Never put electrical controls such as switches where they can be reached from a bathtub or bathroom shower.
Typical wiring instructions for a bathroom vent fan that includes both a light and a heater state the following - note that these adapted excerpts and are NOT complete installation instructions nor may they match your specific fan. Be sure to obtain the proper installation instructions for your fan brand and model:
- Always disconnect the [electrical] power source before working on or near the unit. Make sure power is switched off at service panel before
starting installation. - Follow all local safety and electrical codes as well as NEC (National Electrical Code) and OSHA (Occupational Safety and Health Act).
- All electrical connections must be made in accordance with local codes, ordinances, or national electrical code. If you are unfamiliar with methods of installing electrical wiring, secure the services of a qualified electrician.
- Make sure that the electric service supply voltage is AC 120 V, 60 Hz. For supply connections, use wire rated for at least 90ºC. See wiring diagram for wire size.
- Provide a separate 20 Amp electrical circuit.
- If your house wires do not match these colors [shown as labeled in the illustration], you must determine what each house wire represents before connecting and you may need to consult an electrical
contractor to determine this safely. - Using wire nuts (not included), connect house power wires to fan wires.
- 14 AWG (2.1 mm2
) is the smallest conductor that may be used for branch-circuit wiring. Each power wire (light, fan, heater) must have its own switch to operate independently.
Really? Elsewhere the instructions say to use a 20A Electrical circuit. Normally we'd use #12 AWG copper to wire a 20A circuit and #14AWG to wire a 15A circuit - Ed.
- This unit must be properly grounded.
- Do not bend or kink the power wires.
- Protect from sharp edges, oil, grease, hot surfaces, chemicals or other objects.
- Do not install over a tub or mount in a shower stall enclosure.
- Locate unit above (GFCI-protected circuit required) or within 5 feet of the shower head.
- Installation work must be carried out by a qualified person(s) in accordance with all local and safety codes including the rules for fire-rated construction. For use in non-fire rated installations only.
- Prior to service or cleaning this unit, shut off power supply at the panel and lock to prevent the power from being turned on. If the panel cannot be locked, clearly mark the panel with a warning tag to prevent the power from being turned on.
- Do not install in a ceiling with insulation greater than R40. (This is required for installations in Canada only.)
- Never place a switch where it can be reached from a tub or shower.
- Do not install less than 8 ft. (2.4m) from the floor.
- Check area above installation location to be sure that wiring can run to the planned location and that duct work can be run. Make sure the area is sufficient for proper ventilation.
- Use this unit in the manner intended by the manufacturer. If you have any questions, please call the manufacturer.
Remove the fan junction box cover a . Using wire nuts (not supplied), connect house wires to fan wires b as shown in the wiring diagram on page 10. Wire connections are as follows: black to live switch wire, white to neutral, green to ground.
Reattach fan junction box cover c .
Check the plug from the fan into the receptacle marked “Vent”
Plug the Light Connector into the receptacle marked “Light”
Bath vent fan installation instruction manuals & Manufacturer contact Info
Illustration: the Broan / Nutone ChromaComfort Exhaust Fan including a programmable light and bluetooth-controlled speaker.
- BROAN Ventilation Fan with Heater & Light, Installation Instructions (Model 100HL) [PDF], Website: www.broan.com retrieved 2016/09/12, original source: http://www.broan.com/common/productDigitalAssethandler.ashx?id=3fa42506-5f0a-42ca-8f46-86621f7a8c80 These instructions include both English and Spanish versions.
- BROAN AR110 VENTILATION FAN INSTALLATION MANUAL [PDF]
- BROAN AR110 VENTILATION FAN SPECIFICATIONS [PDF]
- BROAN AE80B VENTILATION FAN SPECIFICATIONS [PDF]
- BROAN AE80B VENT FAN INSTALLATION INSTRUCTIONS [PDF]
- BROAN FLEX SERIES VENT FAN INSTRUCTION MANUAL [PDF]
- BROAN FAN/LIGHT/SPEAKER SPK80L & SPK80NL INSTALLATION MANUAL [PDF]
- BROAN SPEAKER FAN SPK110 INSTALLATION INSTRUCTIONS [PDF]
- BROAN ChromaComfort Sensonic Bluetooth Speaker SMARTPHONE APP SETUP [PDF]
- BROAN NuTone ChromaComfort Sensonic INSTRUCTIONS [PDF] Ventilation Fan with Multi-Colored Chroma LEDs and Bluetooth® Speaker -
In the U.S. Broan-NuTone.com 800-558-1711.
In Canada Broan.ca or NuTone.ca 877-896-1119. - BROAN - NUTONE ROOF EXHAUST VENT KIT INSTALLATION INSTRUCTIONS [PDF]
- DELTA Breez BATHROOM VENT FAN INSTALLATION INSTRUCTION [PDF] Model RAD80L - Delta Corp., 46101 Fremont Boulevard, Fremont, CA 94538 Tel: 1-888-979-9889
- DELTA Ventilation Fan with light and Heater, Model RAD80L, Delta Breez Ventilation System, [PDF] 4405 Cushing Parkway, Fremont, CA 94538 USA, Tel: 1-888-979-9889 Website: www.deltabreez.com retrieved 2016/9/12, original source: http://www.deltabreez.com/Upload/SalesBinder/5_IM/5_Radiance/RAD80L_IM_e.pdf
- Fantech Installation, OPERATION, MAINTENANCE & INSTALLATION MANUAL PB Series Premium Bath Fans. These fan models use a remote fan motor and
are available in 4" duct and 6" duct models. Models: PB100 PB100F PB100H PB190 PB230-2 PB230F-2 PB230H-2
PB230FV-2 PB230HV-2 PB360-2 Web search 7/26/11 - original source http://fantech.net
Contact Fantech:Fantech in the United States 10048 Industrial Blvd., Lenexa, KS 66215 Phone: 800.747.1762; 913.752.6000 Fax: 800.487.9915; 913.752.6466 www.fantech.net; info@fantech.net
Fantech in Canada 50 Kanalflakt Way, Bouctouche, NB E4S 3M5 Phone: 800.565.3548; 506.743.9500 Fax: 877.747.8116; 506.743.9600 www.fantech.ca; info@fantech.ca
- Fantech PB-SERIES PREMIUM BATH FAN INSTALLATION OPERATION & MAINTENANCE MANUAL [PDF] Models PB110 PB110F PB110H PB190 PB270-2 PB270F-2 PB270H-2 PB270FV-2 PB270HV-2 PB370-2
- Fatech PBW-Series BATH VENT FAN INSTALLATION MANUAL [PDF] Models PBW100 PBW100F PBW100H
- Fantech PBF PBH PBV SERIES CEILING GRILLE INSTALLATION INSTRUCTIONS [PDF] how to install models with or without a light - models PBF4, PBH4, PBV4 & PBV6
- NUTONE Ventilation Fan Model 8814R, INSTALLATION INSTRUCTIONS [PDF], NuTone, Broan-NuTone LLC, Hartford Wisconsin, website www.nutone.com, Tel: 888-336-3948, retrieved 2016/09/12, original source: http://www.nutone.com/common/productDigitalAssethandler.ashx?id=3e62f835-62e2-4e38-8f6e-689ae2e51652 These instructions are in English, French, Spanish
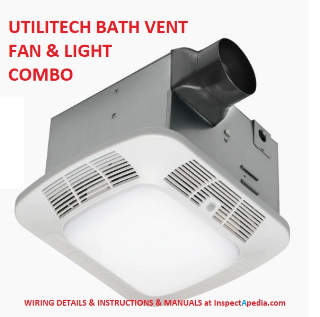 Illustration: the Utilitech bath exhaust vent fan and light combo.
Illustration: the Utilitech bath exhaust vent fan and light combo.
- Nutone VENTILATION FAN PRODUCT SELECTION GUIDE (product selection brochure with general installation suggestions) [PDF] Broan-NuTone LLC, 926 W. State Street Hartford, WI 53027 888-336-3948 In Canada call 877-896-1119, retrieved 2016/09/12, original source: http://www.nutone.com/docs/catalogs/bath-ventilation-fans-heating-products.pdf
- Nutone Bathroom Exhaust Fan/Light Combination Installation Instructions, Model 8663RP, 8673RP, 8664RP suitable for use
in shower or tub enclosure when used with GFCI protected branch circuit. Suitable for use in insulated ceilings.
Nutone, 4820 Red Bank Road, Cincinnati, Ohio 45227, web search 07/27/2011, original source: http://www.nutone.com/PDF/InstallGuides/8663RPins61784.pdf
- ELECTRICAL SPLICES, HOW TO MAKE
- ELECTRICAL WIRE STRIPPING TIPS
- ELECTRICAL WIRING COLOR CODES
- GFCI PROTECTION, GFCI CODES
- NUMBER of WIRES NEEDED: 2-WIRE, 3-WIRE, 2 or 3 WITH GROUND?
- "Panasonic® Ventilating Fan Installation Instructions, FV-05VQ3, FV-08VQ3, FV11VQ3, FV-15VQ3", X120-4-8189Panasonic Consumer Electronics Co., Div. of Panasonic Corp. of North America, One Panasonic Way, Seacaucus NJ 07094 & Panasonic Canada, Inc., 5770 Ambler Dr., Imssissauga, ON L4W 2T3, Website: www.panasonic.com, retrieved 4/7/14
- "Brink Renovent HR Installation and Operation Manual", Brink Climate Systems, P.O. box 11 NL-7950 AA Staphorst +31 522 46 99 44 info@brinkclimatesystems.nl www.brinkclimatesystems.nl retrieved 4/7/14 This is the installation guide for medium & large Brink Renovent HR systems.
- "Installation Instruction, Heat Recovery Unit, Renovent Small", Brink Climate Systems, P.O. box 11 NL-7950 AA Staphorst +31 522 46 99 44 info@brinkclimatesystems.nl www.brinkclimatesystems.nl retrieved 4/7/14 This is the installation guide for the small Brink Renovent HR system. [copy on file]
- Utilitech VENT FAN INSTALLATION INSTRUCTIONS, Model # 7115-02 [PDF] Vent Fan with LED Light Contact: Utilitech Tel: 1-866-994-4148
...
Reader Comments, Questions & Answers About The Article Above
Below you will find questions and answers previously posted on this page at its page bottom reader comment box.
Reader Q&A - also see RECOMMENDED ARTICLES & FAQs
Question: Where can I find instructions for my Broan NuTone bathroom ceiling fan and bluetooth control?
Do you have possibly instructions for my electrician how to install my Broan NuTone bathroom ceiling fan for independent usage of fan and Bluetooth?
Where could I find sich details? Website link?
I saw some information on separately functiong light, fan etc. but nothing on Bluetooth (or I missed it). - Anonymous by private email 2022/08/17
Moderator reply:
Sure, glad to help.
See the Bluetooth setup and pairing instructions at
BROAN NuTone ChromaComfort Sensonic INSTRUCTIONS [PDF] Ventilation Fan with Multi-Colored Chroma LEDs and Bluetooth® Speaker -
Above on this page you'll see several instruction manuals that give details on installing various models of bluetooth controlled Broan or Nutone exhaust fans, lights, and built-in blue-tooth speakers.
On 2021-01-16 by (mod) - wiring details for the Utilitech bath exhaust vent fan & light
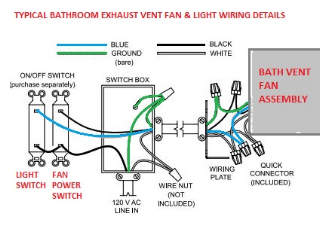
It certainly looks to me as if in your wiring diagram all of the black wires are being connected together to a single common hot input.
Shown here is a typical wiring instruction drawing from the Utilitech fan installation manual given in the bath vent installation and wiring manual links above.
[Click to enlarge any image]
On 2021-01-15 - by (mod) -
I'll take a look at your diagram and reply asap
For other readers: see these example vent fan installation manuals given just above on this page.
On 2021-01-14 by BF
I took closer look at the label on each wire and am including the wiring diagram. I see where the Red wire and one White wire are labeled for the Night Light, which I do not need.
That still leaves me with two black wires coming from the fan with quick connects and only one black wire coming from the switch, (same with the white wires).
Should I cut the quick connects off and wire nut the three wires together? And what do I do with the red wire coming from the switch?
[Click to enlarge any image]
On 2021-01-14 by (mod) - wiring the Utilitech Model 7108-03-L Ventilation Fan with Light.
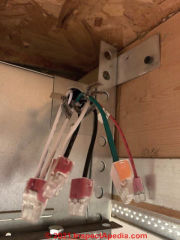 All of the black wires go to the hot incoming black wire of which you have only one feeding the device, which in turn tells me that your fan and light are going to be switched on simultaneously.
All of the black wires go to the hot incoming black wire of which you have only one feeding the device, which in turn tells me that your fan and light are going to be switched on simultaneously.
Most likely the two black wires in the fan light unit allow you to switch the light or the fan on and off separately if you have separate feeds for them.
Normally all of the white wires are neutral wires. So they would all connect to the neutral wire in your circuit.
But you need to take a look at the wiring diagram for your fan light.
For Example, I don't know what that red is switching. We would identify that in the instructions.
On 2021-01-14 by BF
I have a Utilitech Model 7108-03-L Ventilation Fan with Light. The fan wiring has the quick connects with two white wires on one. One white wire on another. Two black wires each on their own connect. One red wire on a connect and finally the green connect.
I am wiring into 14/3 wire with one white, one black, one red and a bare ground. My question is how do I connect my one white to two connects and the same with the one black to two connects?
On 2020-11-22 - by (mod) -
I'm puzzled, too, SK
On fan wiring the green wire is usually an electrical ground connection - that would connect to the circuit ground and the box ground. Sometimes the manufacturer gives an extra ground wire to connect to the metal box of the fan enclosure and to the metal electrical wiring junction box ground.
On 2020-11-21 by SK
Where /How to connect two green wires are coming out of Breeze Easy Ventilation fan
On 2020-08-29 by Acheampong Bismark
Please which cable is use to wire the vent ?
On 2018-11-20 - by (mod) -
You should be able to extend the existing junction box with a shell, perfectly legally. The old trenches is to remove the existing junction box and assault a larger one in its place.
On 2018-11-19 by Kurt
I'd like to replace a bathroom ceiling light with a fan/light combo. The existing ceiling box has more wires running through it that the new fan/light can accommodate. Can I attach a junction box to the fan/light to accommodate the existing armored cable wiring and then just run leads into the fan/light to connect that fixture?
The junction box would be in the ceiling and attached to the fan/light and only be accessible by pulling the fan/light/junction box unit from the ceiling. It's 2 x 6 ceiling joist with a finished floor above so ideally all work has to be done from below. Thanks
On 2018-03-31 by Dee
I have 4 switches in my bathroom 1-vent fan light, 1-vent fan, 1-heater fan and 1-vanity light. The main power in line has a single black wire linked to all 4 switches at the bottom. All grounds are bound with wire nut and grounded to switch box by pigtail.
All white wires are bound together by wire nut. When I connect the black wires from each item to the top of switches the fuse in breaker box either trips or makes arching sound and only 1 or 2 item will function.
Prior to problem I had to run a new wire due to a cut in wire I did not trust but everything was working fine. The light switches are good but from early 1980's when house was built. How do I fix this?
Question: electrical wiring connections for the bath vent fan?
(May 23, 2016) Cherie carmona said:
I am attempting to install our bathroom fan, after removing old one discovered, there are other wire connections that are all together, for other power sources, one for fan, one power source for other room, and another, do I just hook them all back together?
Reply:
Cherie with apologies because we'd prefer to be helpful, I simply can't risk your life, the lives of others, and the risk of burning down the building by guessing at what wires are present and how they should be connected. I just have so little information that speculating sounds dangerous.
In some jurisdictions homeowners are permitted to do their own wiring but still require an electrical inspection; what does your local building department say? I know it's costly to hire an electrician to do one trivial hookup; perhaps there is other electrical work that can be combined?
Watch out: certainly DO NOT just twist a bunch of wires together: in the best case you'll trip a breaker or blow a fuse; in a worse case somebody could be shocked or killed or you could start a fire.
Typically a hot wire brings power to the fan, there may be other powered wires that are switched that bring current to a light or to a heater or to all three. It's true that neutral wires may be connected in common.
Find the fan's wiring instructions by noting its brand and model and then asking the manufacturer for an installation guide. Usually those are free and can be downloaded from the manufacturer's website. Wiring details may also be on a sticker in the fan appliance itself.
Question: bath vent fans not working even though wired-up
(June 2, 2016) Mark said:
At work, each bathroom has an industrial exhaust fan - 4 in total that don't work. I know this sounds crazy, but they appear wired. The only thing I can access is a small 1.5 inch by 2 inch single screw metal cover.
When removed, I can see a Yellow/Green wire - ground, going from a green screw, to a pigtail containing 2 more wires - common and neutral - I assume - Black and White. Since it's only a single-speed fan, there are only 3 wires total - unlike the blower motors used in HVAC. Oh, I forgot to mention that this exhaust fan is looks like a blower motor out of an HVAC system, but about 1/2 the size.
Anyway, I can see that from one pigtail connection, one end goes to the motor of course, and the other, the green/yellow goes to that green ground screw, but I cannot tell where the black and white go (somewhere up to the top of the assembly. Here's the strange part - there aren't any wires going out of the unit - nor do I see a place for them to exit.
There also isn't your typical 'notch/bump" in that little cover to allow the ground to come out of there either. Is it possible that they installed these things and NEVER hooked them up? Or, it is possible the power feed comes in and exits through the 12" commercial insulation style exhaust pipe that is taped to the top of the unit?
This one has me scratching my head, but since none of them work when you turn the light on (only 1 switch in each bathroom), I assume the expensive units were installed 10+ years ago and never hooked up. There isn't a SPECK of dust in the fan/motor blade/housing.
Reply:
Sounds like mis-wiring as well as sounding like a need for someone experienced to test for live voltage and trace the circuits and switches involved.
...
Continue reading at BATHROOM VENTILATION CODES SPECS - topic home, or select a topic from the closely-related articles below, or see the complete ARTICLE INDEX.
Or see these
Recommended Articles
- BATHROOM VENTILATION CODES SPECS - home
- BATHROOM VENTILATION DESIGN
- BATHROOM FAN ENERGY COST
- BATHROOM FAN HEAT RECOVERY
- BATHROOM VENT FAN SIZING & NOISE RATINGS
- BATHROOM FAN WIRING
- BATH KITCHEN VENT DUCT SHARING
- BATHROOM VENT AIR SUPPLY
- BATHROOM VENT CLEARANCES
- BATHROOM VENT CODES
- BATHROOM VENT DUCT LENGTHS
- BATHROOM VENT DUCT MATERIALS
- BATHROOM VENT DUCT ROUTING
- BATHROOM VENT DUCT INSULATION
- BATHROOM VENT DUCT SLOPE
- BATHROOM VENT DUCT TERMINATION
- BATHROOM VENT DUCT PROTECTION
- ELECTRICAL WIRING BASICS
- SAFETY for ELECTRICAL INSPECTORS - home
Suggested citation for this web page
BATHROOM FAN WIRING at InspectApedia.com - online encyclopedia of building & environmental inspection, testing, diagnosis, repair, & problem prevention advice.
Or see this
INDEX to RELATED ARTICLES: ARTICLE INDEX to BUILDING VENTILATION
Or use the SEARCH BOX found below to Ask a Question or Search InspectApedia
Ask a Question or Search InspectApedia
Try the search box just below, or if you prefer, post a question or comment in the Comments box below and we will respond promptly.
Search the InspectApedia website
Note: appearance of your Comment below may be delayed: if your comment contains an image, photograph, web link, or text that looks to the software as if it might be a web link, your posting will appear after it has been approved by a moderator. Apologies for the delay.
Only one image can be added per comment but you can post as many comments, and therefore images, as you like.
You will not receive a notification when a response to your question has been posted.
Please bookmark this page to make it easy for you to check back for our response.
IF above you see "Comment Form is loading comments..." then COMMENT BOX - countable.ca / bawkbox.com IS NOT WORKING.
In any case you are welcome to send an email directly to us at InspectApedia.com at editor@inspectApedia.com
We'll reply to you directly. Please help us help you by noting, in your email, the URL of the InspectApedia page where you wanted to comment.
Citations & References
In addition to any citations in the article above, a full list is available on request.
- "About the House - Bathroom Vents", Henri deMarne, New England Builder, November 1985
- "Bathroom Vent Fan Beats Open Window", James Dulley, Poughkeepsie Journal, 11/4/1987 p. 12D.
- Mark Cramer Inspection Services Mark Cramer, Tampa Florida, Mr. Cramer is a past president of ASHI, the American Society of Home Inspectors and is a Florida home inspector and home inspection educator. Mr. Cramer serves on the ASHI Home Inspection Standards. Contact Mark Cramer at: 727-595-4211 mark@BestTampaInspector.com
- John Cranor [Website: /www.house-whisperer.com ] is an ASHI member and a home inspector (The House Whisperer) is located in Glen Allen, VA 23060. He is also a contributor to InspectApedia.com in several technical areas such as plumbing and appliances (dryer vents). Contact Mr. Cranor at 804-873-8534 or by Email: johncranor@verizon.net
- Eric Galow, Galow Homes, Lagrangeville, NY. Mr. Galow can be reached by email: ericgalow@gmail.com or by telephone: 914-474-6613. Mr. Galow specializes in residential construction including both new homes and repairs, renovations, and additions.
- Our recommended books about building & mechanical systems design, inspection, problem diagnosis, and repair, and about indoor environment and IAQ testing, diagnosis, and cleanup are at the InspectAPedia Bookstore. Also see our Book Reviews - InspectAPedia.
- In addition to citations & references found in this article, see the research citations given at the end of the related articles found at our suggested
CONTINUE READING or RECOMMENDED ARTICLES.
- Carson, Dunlop & Associates Ltd., 120 Carlton Street Suite 407, Toronto ON M5A 4K2. Tel: (416) 964-9415 1-800-268-7070 Email: info@carsondunlop.com. Alan Carson is a past president of ASHI, the American Society of Home Inspectors.
Thanks to Alan Carson and Bob Dunlop, for permission for InspectAPedia to use text excerpts from The HOME REFERENCE BOOK - the Encyclopedia of Homes and to use illustrations from The ILLUSTRATED HOME .
Carson Dunlop Associates provides extensive home inspection education and report writing material. In gratitude we provide links to tsome Carson Dunlop Associates products and services.


