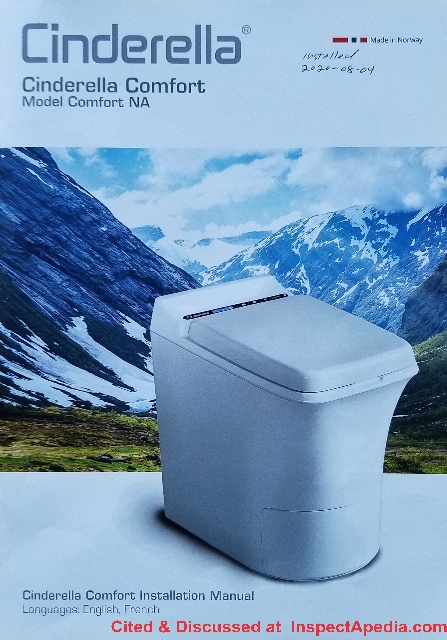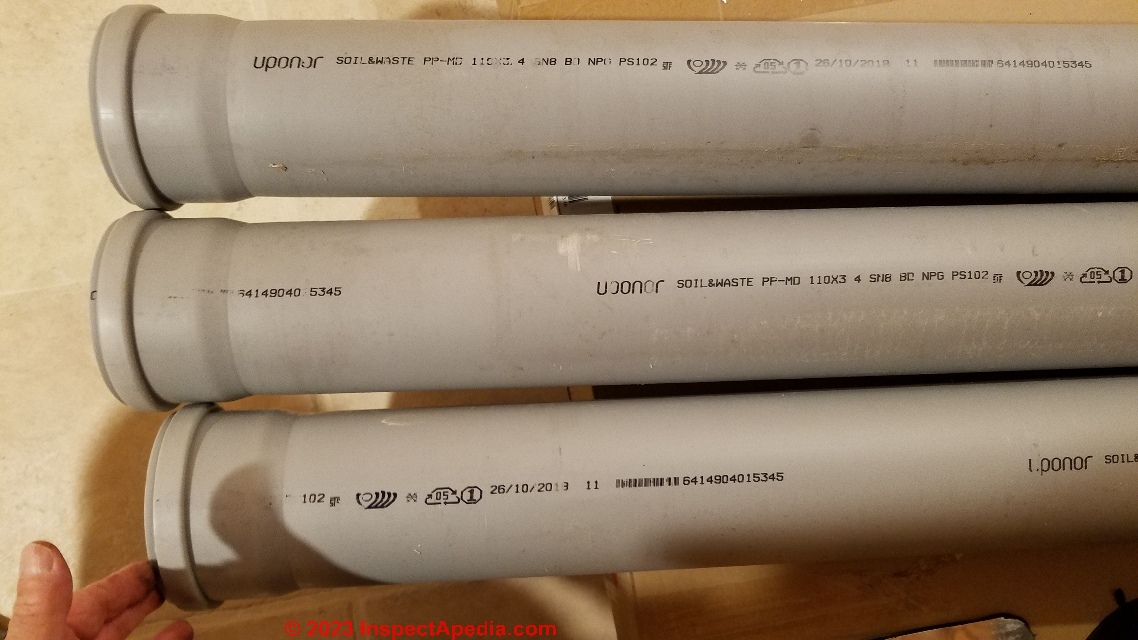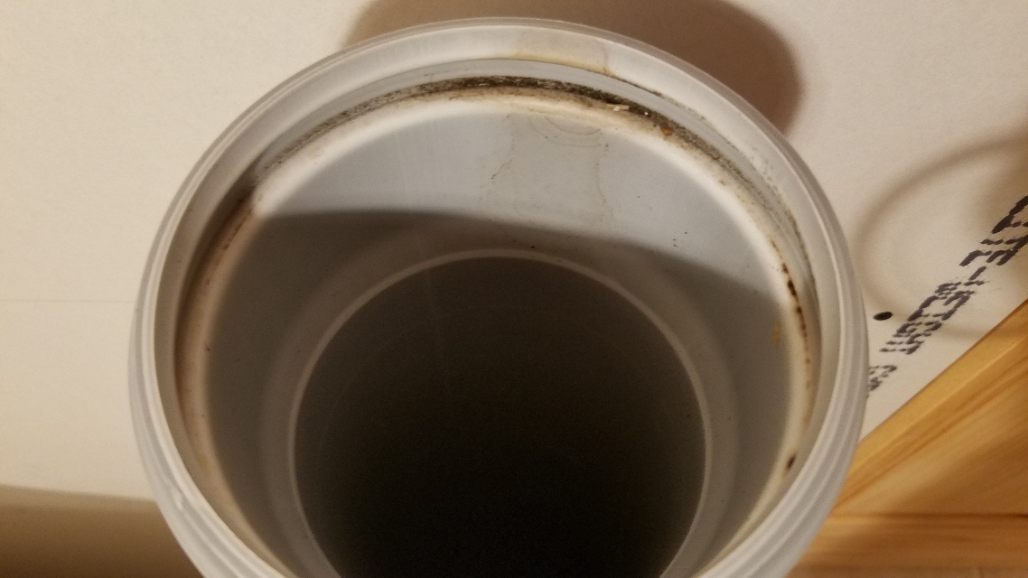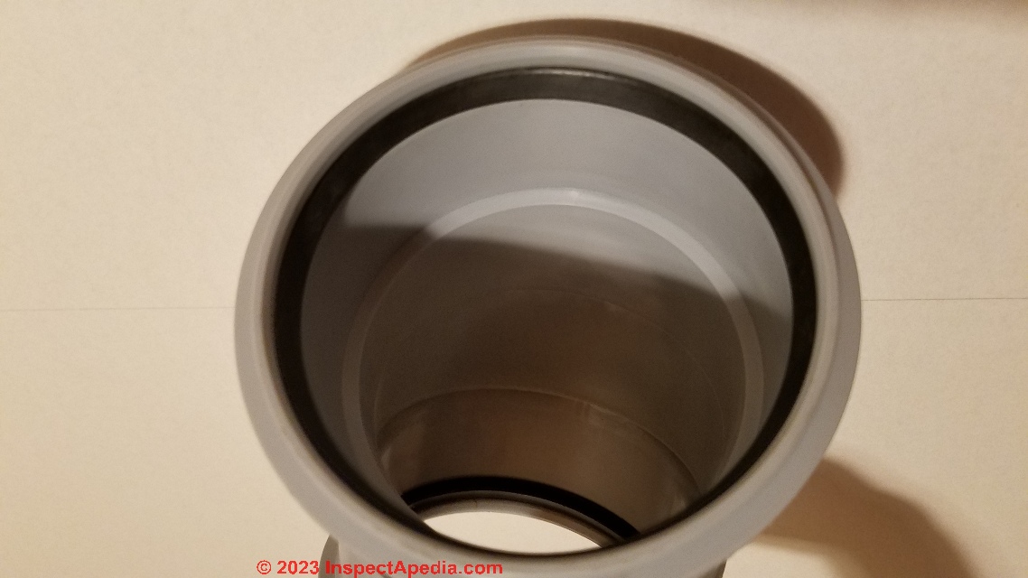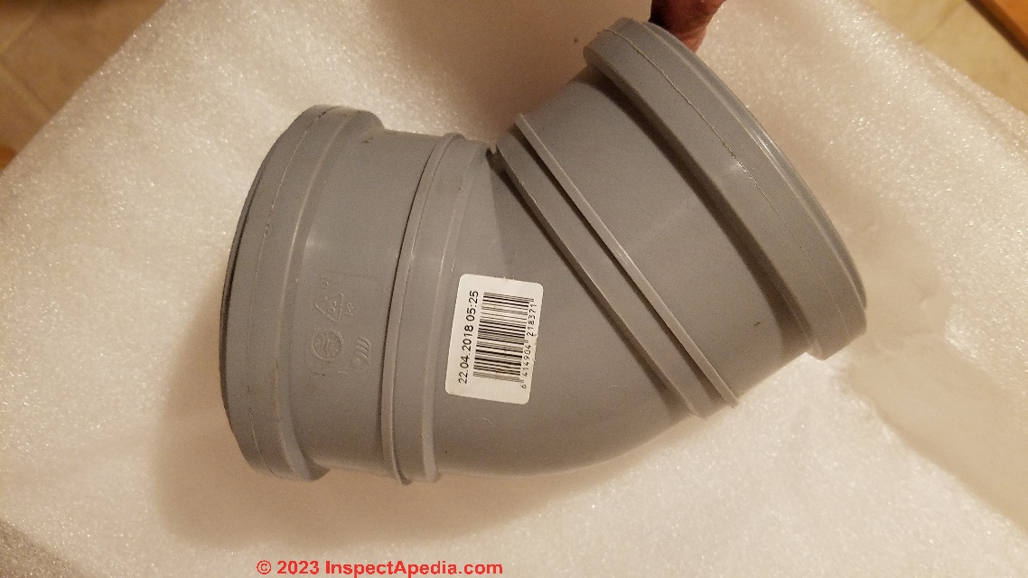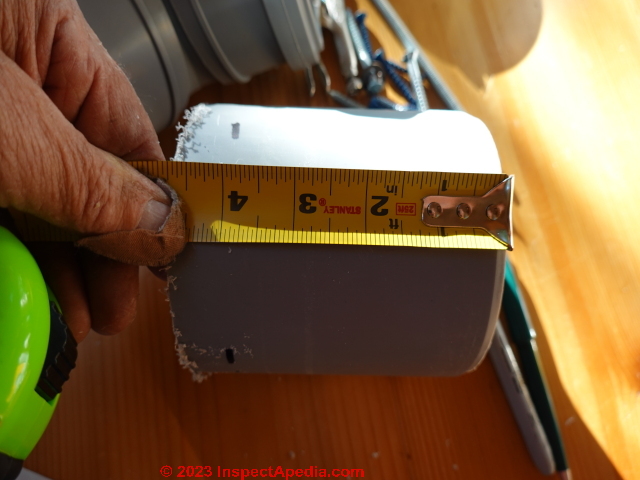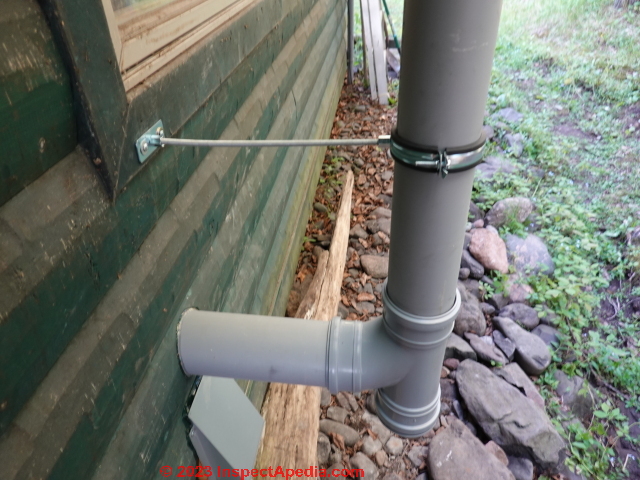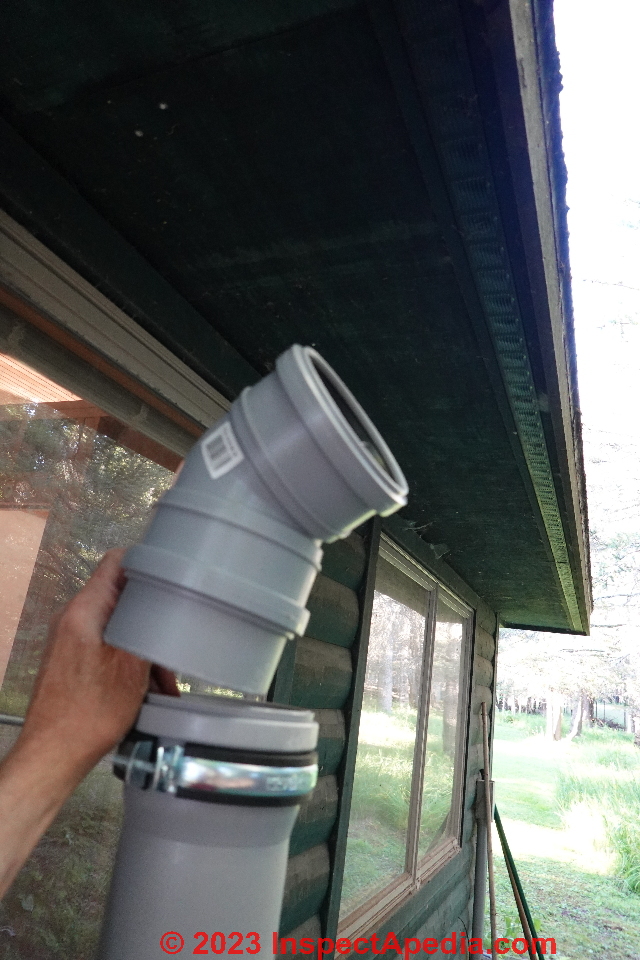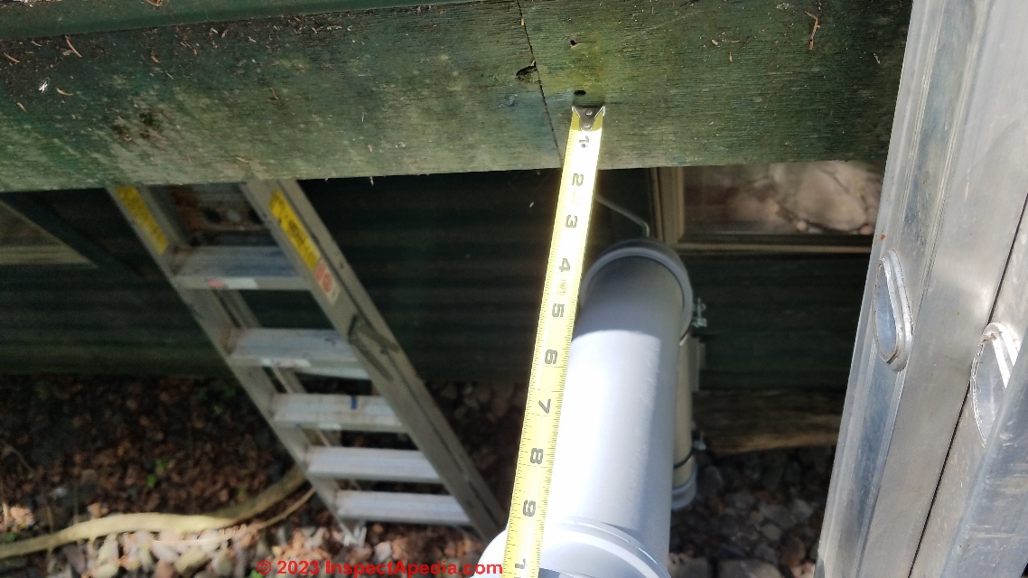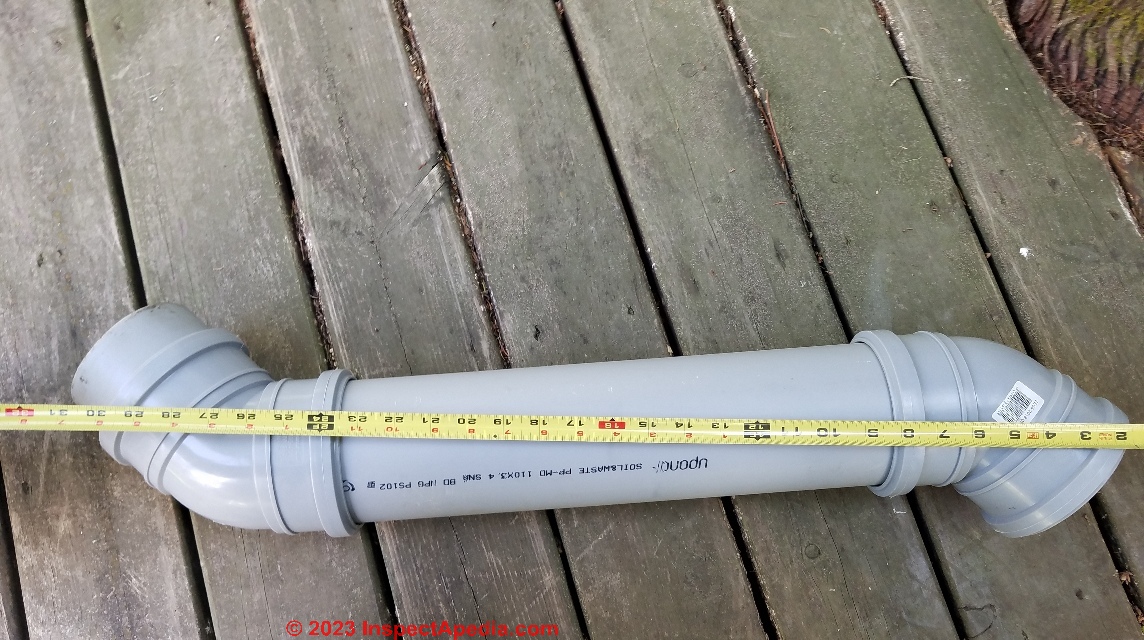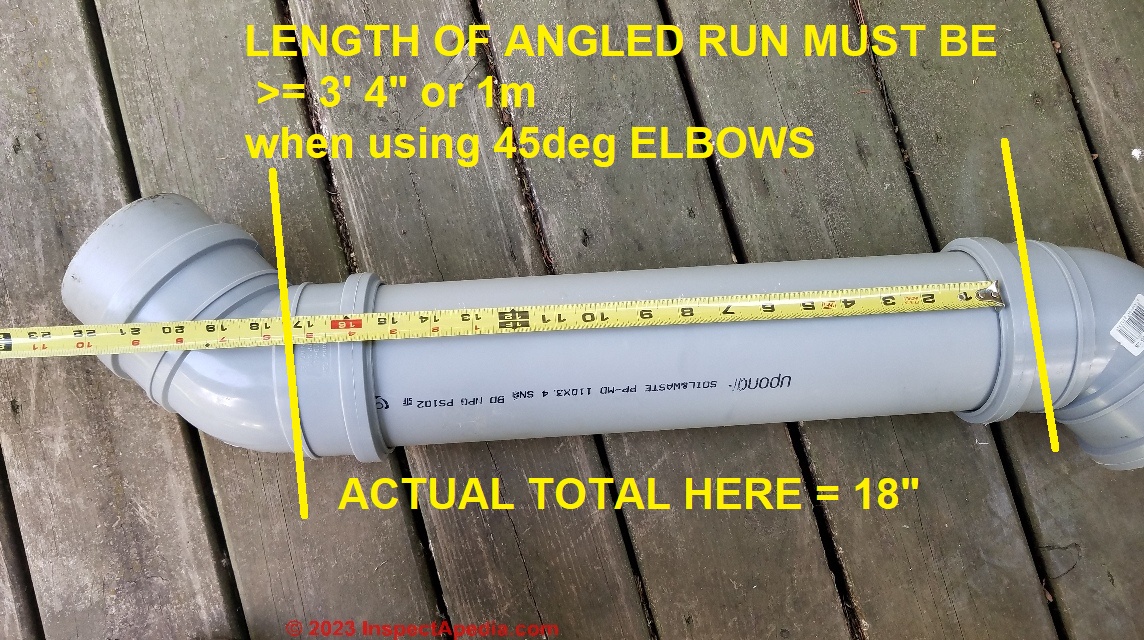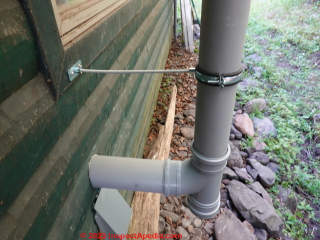 Cinderella Incinerating Toilet Installation Details - CHIMNEY INSTALL Part 1
Cinderella Incinerating Toilet Installation Details - CHIMNEY INSTALL Part 1
Photo Guide to Details of Steps to Install the Cinderella Toilet
- POST a QUESTION or COMMENT about the installation of incinerating toilets
Here we provide photos and notes giving details of a successful installation of the Cinderella Incinerating Toilet.
This is article #5 of seven articles in this series.
The full list of seven is included in the Recommended Articles list at the end of this page.
This article series describes the brands, properties, installation, and maintenance of incinerating toilets - a waterless system for onsite waste disposal where a septic system cannot be installed.
InspectAPedia tolerates no conflicts of interest. We have no relationship with advertisers, products, or services discussed at this website.
- Daniel Friedman, Publisher/Editor/Author - See WHO ARE WE?
Cinderella Incinerating Toilet Installation Details
Above: the cover of the instruction manual for the Cinderella Comfort incinerating toilet.
The manufacturer provides excellent instruction manuals for the installation of each Cinderella incinerating toilet model. Be sure to obtain and read and follow those instructions.
Failure to do so could mean that your installation doesn't work properly or worse, that the installation is unsafe. Always start by reading the instructions.
[Click to enlarge any image]
In this article series we provide detailed photos and notes that expand on the manufacturer's instructions to show how we implemented them in a specific case.
These added "how to" details explain and illustrate exact details of every step in the installation of an incinerating toilet.
We include a few tricks of the trade that solve special problems such as how to mount a flat vent cover on a curved log exterior wall, and how to set up chimney sections to measure the correct lengths to which you should cut the material.
We also include details on adding additional chimney/vent bracing at the roof edge to solve what in our OPINION was a very wobbly and potentially problematic exterior vent installation.
Article Series Contents
Please visit the above link to this topic's home page for a complete list of all the steps included in the installation of a Cinderella incinerating toilet.
For ease of page loading and reading we have divided the entire incinerating toilet installation procedure into a series of web pages listed there.
If you prefer to have all of this information together in a single printable document simply download CINDERELLA TOILET INSTALLATION INSTRUCTIONS - ALL [PDF]
Article Contents
- CINDERELLA VENT TEE & LOWER VERTICAL CHIMNEY & BRACKETS
- CINDERELLA VENT INSTALL ANGLED CHIMNEY SECTION - PART 1 - ELBOW
- CINDERELLA VENT INSTALL ANGLED CHIMNEY SECTION - PART 2
...
Install the Vertical Chimney Vent for the Cinderella Incinerating Toilet
The chimney vent material supplied by Cinderella uses standard 4-inch polypropylene soil and waste pipe produced by Uphonor, labeled as
UPHONOR Soil & Waste PP-MD 110x3 4 SN8 BD NPG PS102, Part No. 6414904015345 (bar coded). Our piping was date stamped as having been manufactured in 2018.
These pipe sections are assembled by simply pushing them together (if you're smart, aided with a bit of dish soap). Sections are sealed by a gasket that resides in a groove in the pipe hub.
Noticing that our pipe sections supplied by Cinderella must have been stored outdoors and exposed to the weather as the hubs were contaminated with dirt.
Out of concern that the pipe joints may not seal reliably, we removed each gasket and cleaned the gasket and the hub groove with a warm water and soap.
The cleaned hub and gasket are shown below.
...
Cut a Close Nipple to Join the 45 degree Elbow to the Vertical Chimney
Below is one of two 45 degree angle double hubs needed for us to construct the chimney jog around the roof overhang.
To use this double-female elbow you'll need to cut off the hub from your angled and your final vertical pipe segments.
Above: one of our two 45 degree angled elbows needed to build the outdoor jog in the Cinderella exhaust vent as must pass the roof overhang.
Because the elbow is provided with a female hub on both ends we needed to cut a short length of vent pipe to join the elbow to the upturned hub of the vertical exhaust vent pipe extending up from the bottom tee outside the building wall.
Here we cut and test fitted our 4" pipe length that permits joining two female pipe hubs. Note in the photo below that if we want 4" of additional space we make the pipe length longer than that to allow for the length of pipe that slips into each of the two hubs.
In our photo we hadn't yet used our rasp file to clean off the second pipe end edges.
Below our cleaned up pipe "nipple" cut to joint the first 45 degree angle elbow to the hub at the top of our vertical chimney section.
Below: I've put some dish soap solution on the edges of our 4" nipple to make it easier to slip it into the pipe hubs.
Below is the lower end of our first vertical chimney pipe section inserted into the upper opening of the pipe tee provided in Cinderella's installation kit.
The bottom of the tee will receive a removable cover that is taken off to permit future chimney vent cleanouts.
Below: here is the first vertical chimney vent section installed, hub-up, into the exhaust tee.
The bottom cover that seals that tee has a small hole for drainage, should moisture get inside of the exhaust vent. You'll want to be able to remove that cover for periodic chimney inspection and cleaning.
Below: this photo shows that our 4-inch nipple has been inserted into the 45 degree elbow and I'm about to insert the other end of the nipple into the upturned hub of the vertical chimney section.
Below: the elbow has been connected to the upturned hub of the vertical chimney exhaust pipe and the second of several support clamps has been snugged to the building wall.
...
Build the Angled Chimney Extension Around the Roof Edge
Now we are ready to insert, measure, and cut the angled length of chimney-vent to get our remaining chimney installation clear of the roof overhang.
Below: we have installed the angled run of chimney pipe and are ready to measure the cut point below that uppermost hub.
We'll cut the angled pipe to a length that gives us the desired distance from the roof edge to our final vertical chimney section.
To calculate the necessary length of our diagonal pipe length we can use the simple formula for a right triangle shown below.
Remember to include in your length the amount by which the pipe will extend into the interior of the 45-degree angle hubs.
Or, by making the required measurements with the pipe already inserted into the lower 45 degree elbow in the photo above, when we measure (or calculate) the length C that is needed, we need only include the extra length of pipe that extends into the upper 45 degree elbow hub since the lower elbow already has the pipe inserted.
Just mark the upper pipe length cut location (green line in our photo).
Knowing any two lengths of a right triangle's sides A, B, and C you can calculate the length of the remaining side using the Pythagorean theorem: C2 = A2 + B2
If you've forgotten how to calculate a square and square root of a number you can use a calculator or an online calculating website.
Above: We chose to space our chimney around the soffit's fascia at plenty of distance to avoid damage from snow sliding off of the roof and to give room for the supporting chimney bracket.
Above: we test-assembled the angled pipe run on the ground and checked our measurements of both the total assembly length (photo above) and the straight cut pipe length with its upper hub already removed (photo below).
Note that these are the measurements we needed for the particular roof and soffit overhang dimensions shown in this article. The dimensions you'll need will almost certainly differ.
Easiest, with no calculations at all, is to simply test-assemble the pipe as we showed above on this page, then mark the cut line on the pipe as a point level with the lower edge of the roof.
Watch out: Cinderella warns about two angle options for this sloped section of chimney pipe
- If the angled section is using 30 degree elbows and slope, the total length of the angled section must not be longer than 5 ft. (1.5m)
- If the angled section is using 45 degree elbows (illustrated here), the total length of the angled section must not be more than 3 ft. 4 in. (1.0m)
Below, the straight length between hubs in our installation was 15 1/2" and the total straight length of this angled section was about 18" - well within the Cinderella's limits.
Below: our two 45 degree angle pipe hubs and straight length of chimney vent pipe between them brings the opening of the upper hub level with the lower edge of our roof, and at the distance we wanted our chimney to be spaced out horizontally from the fascia board.
In this installation the distance of the lower vertical chimney pipe from the building was set by the horizontal vent pipe that comes through the building wall and the tee attached to its end.
That put our lower vertical pipe at about the middle of the two-foot wide soffit or roof overhang.
For the upper section of our chimney to jog around and clear the soffit and then continue vertically we measured and cut the length of the angled pipe run as described above.
Please continue reading the next article in this series on installing a Cinderella incinerating toilet - the link is just below.
© 2023 InspectApedia.com
...
Continue reading at CINDERELLA INCINERATING TOILET INSTALLATION - CHIMNEY INSTALL Part 2 or select a topic from the closely-related articles below, or see the complete ARTICLE INDEX.
Or see these
Recommended Articles
- INCINERATOR TOILET SYSTEMS
- INCINERATOR TOILET CODES
- INCINERATOR TOILET SOURCES & BRANDS
- CINDERELLA INCINERATING TOILET - home
- CINDERELLA INCINERATING TOILET INSTALLATION
- Cinderella Installation: DELIVERY
- Cinderella Installation: LOCATION
- Cinderella Installation: CLEARANCES & WALL CUTS
- Cinderella Installation: AIR INLET & EXHAUST VENT INSTALLATION
- Cinderella Installation Page - CHIMNEY INSTALLATION Part 1 - you are on this page
- Cinderella Installation Page - CHIMNEY INSTALLATION Part 2
- Cinderella Installation Page - FINAL STEPS
- CINDERELLA INCINERATING TOILET INSTALLATION [PDF] copy of entire Cinderella installation process
- CINDERELLA INCINERATING TOILET USE GUIDE
- CINDERELLA INCINERATING TOILET CLEANING GUIDE
- ECO-JOHN INCINERATING TOILET
- EcoJohn OPERATING TROUBLES
- INCINERATING TOILET RESEARCH STUDIES
- INCINOLET TOILET
- DESTROILET INCINERATING TOILETS
- STORBURN SCANLET INCINERATING TOILETS
- SUN BIO INCINERATING TOILET
- OTHER INCINERATING TOILET COMPLAINTS
Suggested citation for this web page
CINDERELLA INCINERATING TOILET INSTALLATION - CHIMNEY INSTALL Part 1 - at InspectApedia.com - online encyclopedia of building & environmental inspection, testing, diagnosis, repair, & problem prevention advice.
Or see this
INDEX to RELATED ARTICLES: ARTICLE INDEX to TOILET INFORMATION
Or use the SEARCH BOX found below to Ask a Question or Search InspectApedia
Ask a Question or Search InspectApedia
Questions, answers, FAQs, and reader comments about incinerating toilets.
Try the search box just below, or if you prefer, post a question or comment in the Comments box below and we will respond promptly.
Search the InspectApedia website
Note: appearance of your Comment below may be delayed: if your comment contains an image, photograph, web link, or text that looks to the software as if it might be a web link, your posting will appear after it has been approved by a moderator. Apologies for the delay.
Only one image can be added per comment but you can post as many comments, and therefore images, as you like.
You will not receive a notification when a response to your question has been posted.
Please bookmark this page to make it easy for you to check back for our response.
IF above you see "Comment Form is loading comments..." then COMMENT BOX - countable.ca / bawkbox.com IS NOT WORKING.
In any case you are welcome to send an email directly to us at InspectApedia.com at editor@inspectApedia.com
We'll reply to you directly. Please help us help you by noting, in your email, the URL of the InspectApedia page where you wanted to comment.
Citations & References
In addition to any citations in the article above, a full list is available on request.
- In addition to citations & references found in this article, see the research citations given at the end of the related articles found at our suggested
CONTINUE READING or RECOMMENDED ARTICLES.
- Carson, Dunlop & Associates Ltd., 120 Carlton Street Suite 407, Toronto ON M5A 4K2. Tel: (416) 964-9415 1-800-268-7070 Email: info@carsondunlop.com. Alan Carson is a past president of ASHI, the American Society of Home Inspectors.
Thanks to Alan Carson and Bob Dunlop, for permission for InspectAPedia to use text excerpts from The HOME REFERENCE BOOK - the Encyclopedia of Homes and to use illustrations from The ILLUSTRATED HOME .
Carson Dunlop Associates provides extensive home inspection education and report writing material. In gratitude we provide links to tsome Carson Dunlop Associates products and services.


