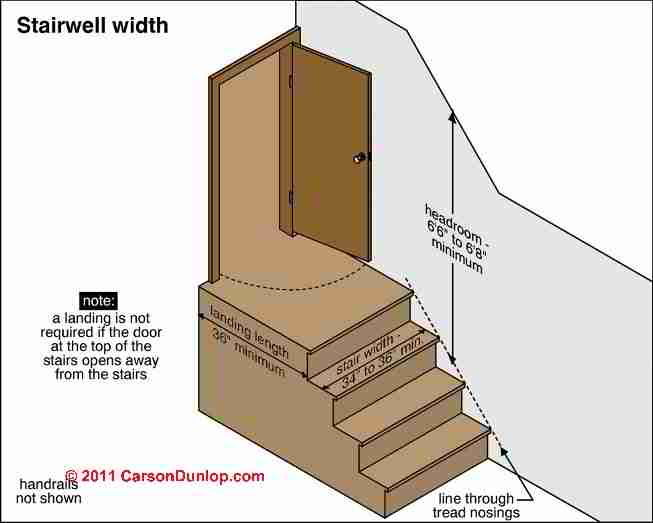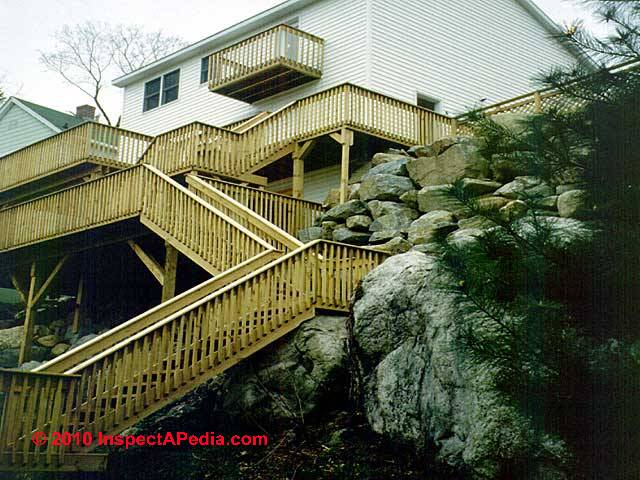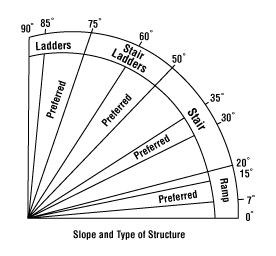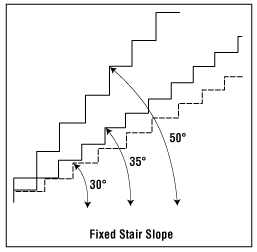 Stair & Railing Codes & Standards
Stair & Railing Codes & Standards
Codes for designing & building
stairs, railings, guardrails
- POST a QUESTION or COMMENT about about the design requirements and code specifications for building stairs, landings, railings, and guard railings.
Stair, railing, guardrail, handrail, landing & platform building codes & design specifications:
Provides citations of stair and railing code & design specifications quoted from model building codes.
For each stair specification & code citation we include links to in-depth articles providing more details.
Page top illustration, courtesy of Carson Dunlop Associates, a Toronto home inspection, report writing & educational firm.
This article series lists all major building code specifications for stairs, railings, landings, and guardrails - information useful for constructing or inspecting indoor or outdoor stairs, railings, landings, & treads, and for evaluating stairways and railings for safety and proper construction.
We compare stair and railing code requirements for various model, national, state and local building codes and we include explicit text & specifications from those building codes.
This page provides free PDF downloads of various model and adopted building codes & Standards for stairs, handrails, guardrailings, and landings.
InspectAPedia tolerates no conflicts of interest. We have no relationship with advertisers, products, or services discussed at this website.
- Daniel Friedman, Publisher/Editor/Author - See WHO ARE WE?
Model Building Code Citations for Stairs & Railings + Full Code Texts, Dangers, Safety
 Stair Ramp & Rail Codes by Major Topic
Stair Ramp & Rail Codes by Major Topic
See the page-end RECOMMENDED ARTICLES list
See the page-end INDEX to RELATED ARTICLES for the full index
[Click to enlarge any image]
Canadian Stair & Railing Code & Occupational Safety Regulations
Stairways & Fall Prevention
Canadian Stair Codes
- BRITISH COLUMBIA STAIR CODE for BC Canada [PDF] (2015)
- CANADIAN STAIR CODE DETAILS (2015) [PDF] Canadian Stair Codes, National Research Council, Canada (NRC Canada), retrieved 2020/02/17 original source: https://www.nrc-cnrc.gc.ca/eng/solutions/advisory/codes_centre/presentations/2010/stairs.html
- CABLE GUARDRAILS in CANADA [PDF] - BCC Ruling No. 16261454 on cable railings in Canada, retrieved 2018/10/20, original source: www.mah.gov.on.ca/Page16639.aspx
In Canada, a building permit is required when constructing new or when renovating the structure of any existing porch or deck that is 24” high or greater above finished grade. - Ontario STAIR CODES - see http://www.buildingcode.online/436.html
- Yukon STAIR CODES [PDF] Canadian National Building Code NBC, 2015, adopted in Yukon 2017, retrieved 2020/0/17 original source: http://www.community.gov.yk.ca/pdf/2015_Advisory2__Part_9_Buildings_Stairs_Handrails_Guards.pdf
- PREVENTION of SLIPS, TRIPS & FALLS [PDF] Canadian OSHA Answers Fact Sheet, Canadian Centre for Occupational Health and Safety, - retrieved 2022/05/28 original source: https://www.ccohs.ca/oshanswers/safety_haz/falls.html
- Canadian Stair Codes, model national codes from National Research Council, Canada (NRC Canada), retrieved 2020/02/17 original source: https://www.nrc-cnrc.gc.ca/eng/solutions/advisory/codes_centre/presentations/2010/stairs.html
- More Canadian stair codes including other details & older codes are also given
at CANADIAN BUILDING CODES - PDF downloads of Canadian codes.
Why do we need to worry so much about falls on stairs?
Stairs of all types have been used since ancient times, and because they are inherently hazardous, people have been falling on them, getting hurt or even killed in the process.
In North America tens of people die and tens of thousand people get injured every year from the falls on stairs.
The American National Council on Compensation Insurance estimated in 2001-2002 that the cost of such fall injuries was second only to those caused by motor vehicles.
The vast majority of stairway falls result from a loss of balance, just as falls are on the level.
A very common contributing factor is neglecting to use handrails. The consequences can be quite nasty.
Because stairway accidents can cause severe injury and even death, building codes for stairs and ramps are justifiably very rigorous.
Good design can substantially reduce the potential for missteps by providing us with the means to retrieve our balance, but even the best design cannot eliminate falling hazards entirely.
The need for proper design also applies to ramps. The fact is that some incidents can be caused by inattention and unsafe behaviour.
The best approach to minimize the hazard of falling down stairs is to encourage the building of well-designed stairways, combined with training focused on raising our awareness of the potential for disaster.
Details about inspecting for stair hazards likely to cause a slip, trip, or fall injury are at
our RECOMMENDED ARTICLES list at the end of this page.
What factors must we consider in designing safer stairs?
Stair dimensions - Canadian Rules

Figure 1 shows the recommended dimension ranges for all the important elements of stairways.
Figure 1: Legend
- A - Optimal range: 30º-35º
- B* - Handrail height: 80-96.5 cm
- C* - Riser height: 12.5-20 cm
- D* - Step width: 90 cm min.
- E* - Tread depth: 23.5-35.5 cm
* Values are from the National Building Code of Canada (2005). Always check with your local jurisdiction as requirements are different in each area.
The maximum range for a stair slope is 20º-50º. However, because the majority of people prefer a slope of 30º-35º, this is the recommended range.
Steeper stairs change the way you climb them because the steeper they are the more effort you exert. The ratio of riser height and tread depth has to be adjusted accordingly. (See Figures 2 and 3)
From: Kodak's ergonomic design for people at work. 2nd ed. John Wiley & Sons, 2004. p.244
The dimension of risers or treads in a stairway should not vary more than 1 cm. When doors open directly into the stairwell, a 50 cm-wide platform should be provided beyond the swing of the door.
The recommended maximum number of steps between landings is 18, with no more than two flights without a change of direction. The depth of any landing should be at least equal to the width of the stairs.
Stair surface - Canadian Rules
To reduce the risk of slipping on stairs, non-slippery surface on the whole steps or at least on the leading edges is crucial.
Such a surface can be made of rubber, or metal or painted with special slip-resistant paint. Regular maintenance of the stairs in good repair plus good housekeeping can reduce hazards for tripping.
Stair handrails - Canadian Requirements
Attempts to design aesthetically pleasing stairways including handrails must not compromise functionality.
The prime function of the handrail is for holding as support while going up or down stairs.
It is therefore crucial to be able to grasp it quickly, easily and firmly if you should start losing your balance.
Figure 4 above shows the recommended cross-section and dimensions of a good handrail. Ideally the cross-section should be round (diameter 4-5 cm, with circumference of 12-14 cm) to allow for a good firm grip.
You should be able to run your hand smoothly along the entire length without having to adjust your grip. You should apply the so-called "tennis-racket grip" at all times when possible.
Guardrails of at least 40 cm above the surface of the stairs are needed to prevent falls off the side of the stairs that are not equipped with a banister.
Visibility on stairs
Improving visibility on stairs significantly reduces the risk for common mishaps caused by misjudging distances. Otherwise you can trip on a step or miss it completely. You can catch a heel on the edge of a step.
Such mishaps are a routine cause of twisted ankles, sprained knees or more serious injuries incurred by a total fall.
- Recommended illumination should be at the minimum 50 lux level. Use angular lighting and colour contrast to improve depth perception. Use matte finishes on the treads to avoid glare.
Avoid patterned carpeting that may visually hide differences in depth. - Be very cautious on stairs if you are wearing bifocal glasses.
Work activity on stairs
- Use any means to persuade people to grasp the handrail while both ascending or descending stairs. Avoid carrying objects with both hands.
- Do not carry bulky objects that block your vision.
Housekeeping Requirements for Stairways
Good housekeeping is also vital to stair safety:
- Nothing should be sticking out the surfaces of stairs, handrails or banisters (like nails or splinters) that could cause a fall. Spills, wet spots, or any debris should be immediately cleaned up.
- Broken or malfunctioning lighting should be repaired or replaced.
Question: Canadian NBC / BC code for 1990 stair (riser and tread) code requirements.
The current 2015 Canadian model stair code from NRC Canada is available at www.nrc-cnrc.gc.ca/eng/solutions/advisory/codes_centre/presentations/2010/stairs.html
and in a live link below we provide comments and excerpts from the 2015 Canadian NRC Stair Code.
Earlier Canadian building code adoptions are dated as follows:
The first National Building Code of Canada (NBC) was published in 1941; subsequent editions were published in 1953, 1960, 1965, 1970, 1975, 1977, 1980, 1985, 1990 and 1995.
You can probably buy a copy of the earlier 1990 code by contacting
Email: codes@nrc-cnrc.gc.ca Telephone: 1-613-993-9960 Fax: 1-613-952-4040 Mail: Codes Canada National Research Council Canada 1200 Montreal Road, Building M-20 Ottawa, Ontario K1A 0R6
Or you can order (if available) these earlier Canadian building code editions directly, online, in one volume at
nrc.canada.ca/en/certifications-evaluations-standards/codes-canada/codes-canada-publications/historical-editions-codes-canada-publications-1941-1998
The Historical Editions of Codes Canada publications on-line is a single collection of the English and French editions of all Code documents published between 1941 and 1998. The first National Building Code of Canada (NBC) was published in 1941;
subsequent editions were published in 1953, 1960, 1965, 1970, 1975, 1977, 1980, 1985, 1990 and 1995.
The first National Fire Code of Canada was published in 1963; subsequent editions were published in 1975, 1977, 1980, 1985, 1990 and 1995.
Plumbing requirements were included in all editions of the NBC up until 1970 when they were published as a separate Code. The first National Farm Building Code of Canada (NFBC) was published in 1960.
Subsequent editions were published in 1965, 1970, 1975, 1977, 1983, 1990, and 1995. The Model National Energy Codes for Buildings and Houses were published in 1997..
...
Continue reading at STAIRS, RAILINGS, LANDINGS, RAMPS - home , or select a topic from the closely-related articles below, or see the complete ARTICLE INDEX.
Or see these
Recommended Articles
- ADA STAIR & RAIL SPECIFICATIONS
- ATTIC STAIR CODES & HAZARDS
- BALUSTER CODES, STAIR & RAILING
- CABLE RAILINGS & GUARDRAILS - home
- CHECKLIST for STAIR INSPECTIONS
- CIRCULAR CURVED & SPIRAL STAIR CODES - 2006 IRC & others
- ELEVATOR & STAIRWAY LIFT CODES
- EXTERIOR STAIR CONSTRUCTION & CODES
- FALL HAZARDS DUE TO UN-GRASPABLE HANDRAILS
- FIRE ESCAPES & FIRE STAIRS
- GUARDRAIL CODES & STANDARDS - home
- HANDRAILS & HANDRAILINGS - home
- LIGHTING OVER STAIRS & AT EXITS
- RAILING CODES & SPECIFICATIONS - home - all types of handrails & guardrails
- RAMP CODES & STANDARDS - home - includes ramp construction, landings, railings, etc.
- RETAINING WALL GUARDRAIL CODES & STANDARDS
- SLIP TRIP & FALL HAZARD LIST, STAIRS, FLOORS, WALKS
- STAIR DIMENSIONS, WIDTH, HEIGHT
- STAIR PLATFORMS & LANDINGS, ENTRY
- STAIR TREAD DIMENSIONS
- STAIR CODES & STANDARDS - home - you are on this page
- STAIRS, RAILINGS, LANDINGS, RAMPS - home - stairs, steps & railings including attic stairs, balusters, deck & porch stairs, guardrailings, handrailings, guardrails on balconies, lighting over stairs, stair component dimensions, stair types
- STAIRWAY CHAIR LIFTS - excerpts & code citations, various countries
- Wagner, GUIDE to HANDRAIL & GUARDRAILING BUILDING CODES [PDF] , Wagner Architectural Systems, 10600 West Brown Deer Road Milwaukee, WI 53224 USA Website: https://www.wagnerarchitectural.com/ Tel: 888 243 6914 - retrieved 2021/06/25 original source: https://www.wagnerarchitectural.com/wp-content/uploads/2017/04/ Guide-to-Handrail-and-Guard-Rail-Building-Codes-and-Standards-1.pdf
- WALKING and WORKING SURFACES [PDF] U.S. Dept. of Interior, U.S. Bureau of Reclamation, retrieved 2018/08/03, original source: https://www.usbr.gov/ssle/safety/RSHS/sec13.pdf
- WINDOW GUARDS: STAIRWAY WINDOW GUARD STANDARDS [PDF]
Suggested citation for this web page
STAIR & RAILING CODES & STANDARDS - CANADA at InspectApedia.com - online encyclopedia of building & environmental inspection, testing, diagnosis, repair, & problem prevention advice.
Or see this
INDEX to RELATED ARTICLES: ARTICLE INDEX to STAIRS RAILINGS LANDINGS RAMPS
Or use the SEARCH BOX found below to Ask a Question or Search InspectApedia
Ask a Question or Search InspectApedia
Try the search box just below, or if you prefer, post a question or comment in the Comments box below and we will respond promptly.
Search the InspectApedia website
Note: appearance of your Comment below may be delayed: if your comment contains an image, photograph, web link, or text that looks to the software as if it might be a web link, your posting will appear after it has been approved by a moderator. Apologies for the delay.
Only one image can be added per comment but you can post as many comments, and therefore images, as you like.
You will not receive a notification when a response to your question has been posted.
Please bookmark this page to make it easy for you to check back for our response.
IF above you see "Comment Form is loading comments..." then COMMENT BOX - countable.ca / bawkbox.com IS NOT WORKING.
In any case you are welcome to send an email directly to us at InspectApedia.com at editor@inspectApedia.com
We'll reply to you directly. Please help us help you by noting, in your email, the URL of the InspectApedia page where you wanted to comment.
Citations & References
In addition to any citations in the article above, a full list is available on request.
- In addition to citations & references found in this article, see the research citations given at the end of the related articles found at our suggested
CONTINUE READING or RECOMMENDED ARTICLES.
- Carson, Dunlop & Associates Ltd., 120 Carlton Street Suite 407, Toronto ON M5A 4K2. Tel: (416) 964-9415 1-800-268-7070 Email: info@carsondunlop.com. Alan Carson is a past president of ASHI, the American Society of Home Inspectors.
Thanks to Alan Carson and Bob Dunlop, for permission for InspectAPedia to use text excerpts from The HOME REFERENCE BOOK - the Encyclopedia of Homes and to use illustrations from The ILLUSTRATED HOME .
Carson Dunlop Associates provides extensive home inspection education and report writing material. In gratitude we provide links to tsome Carson Dunlop Associates products and services.




