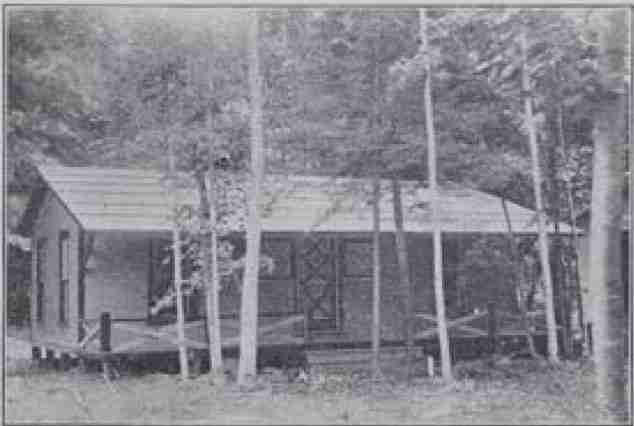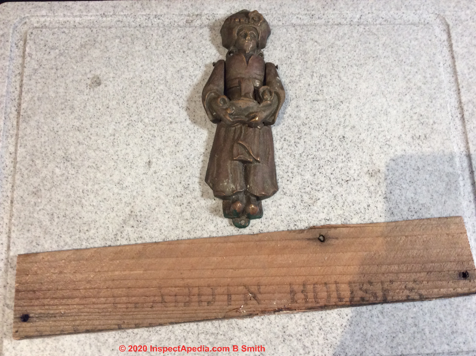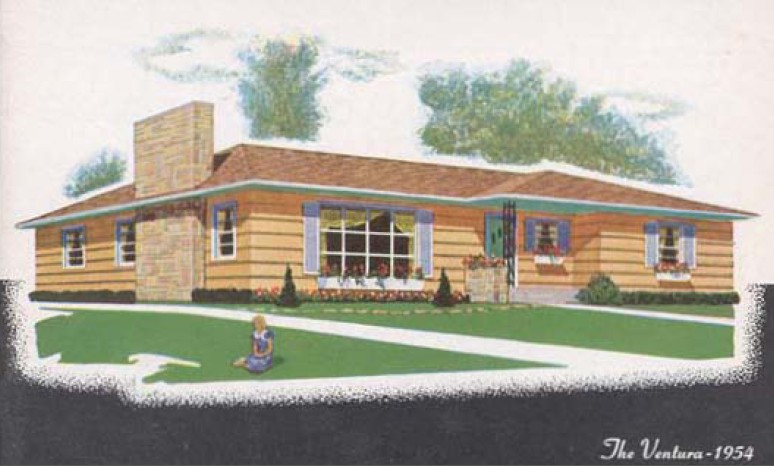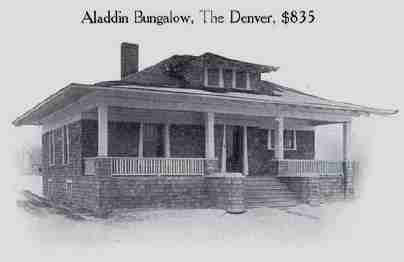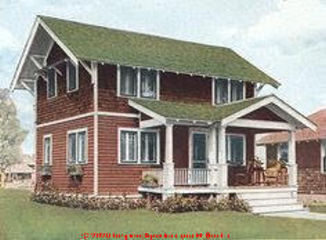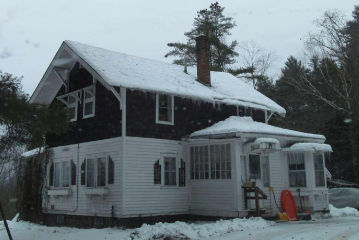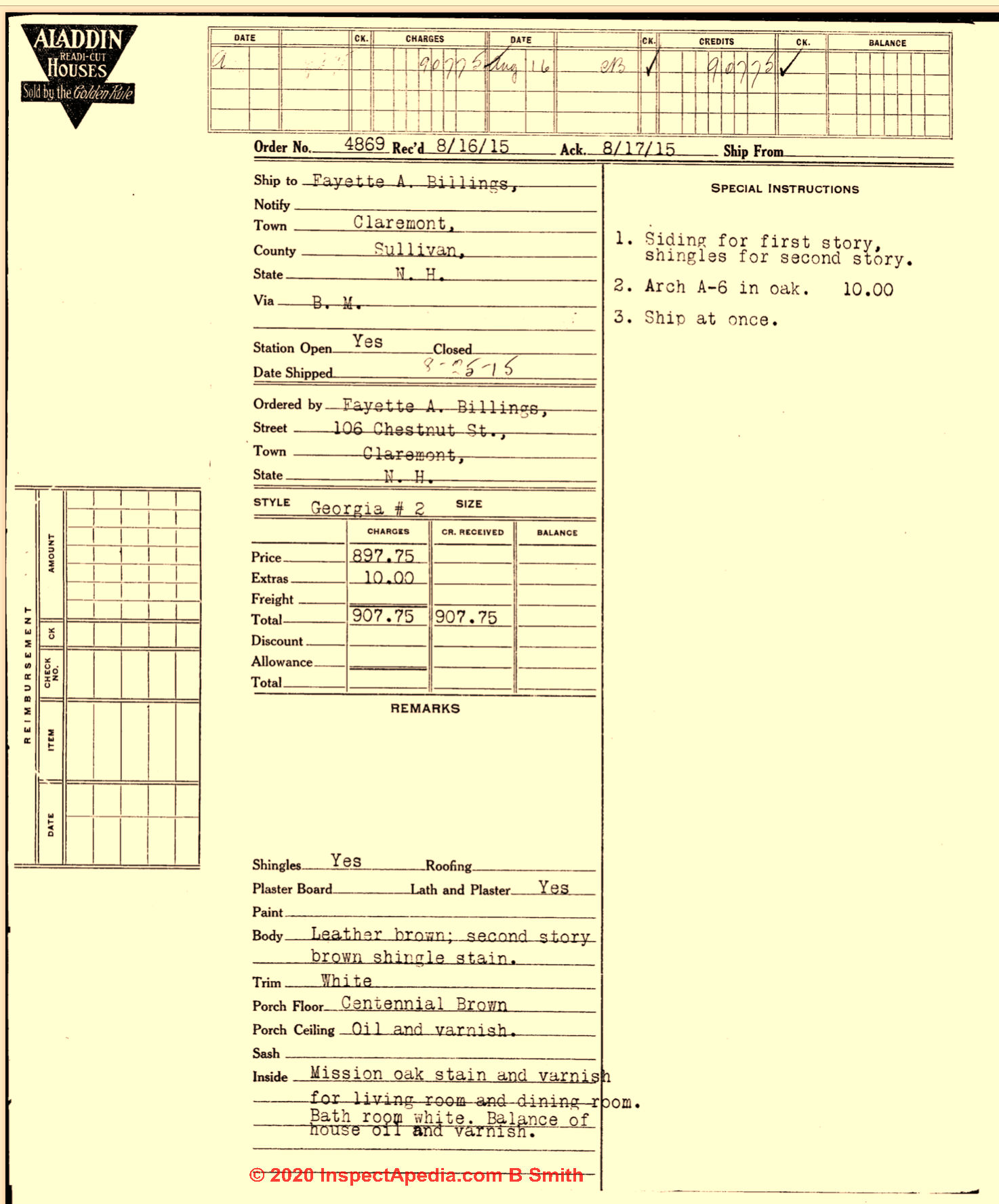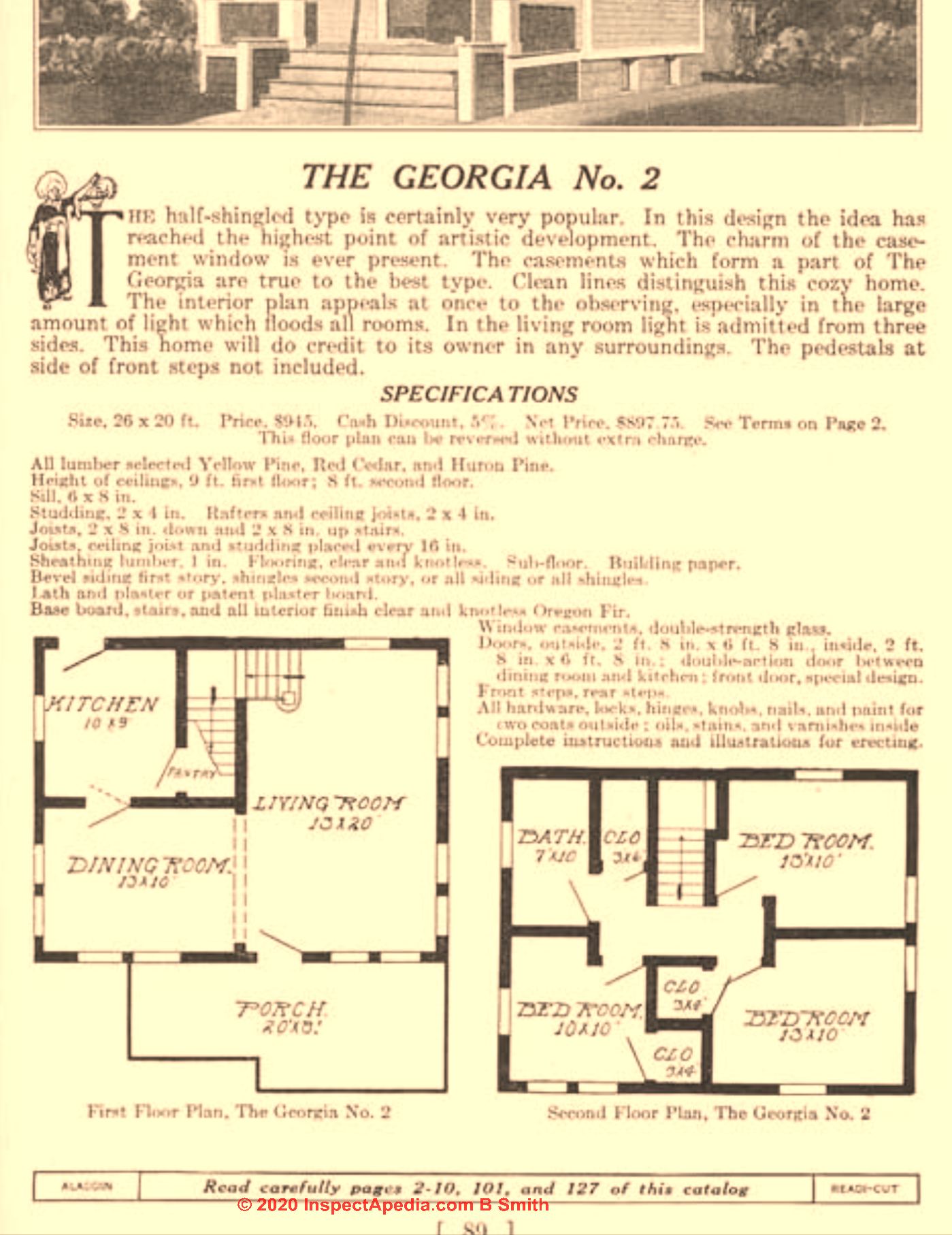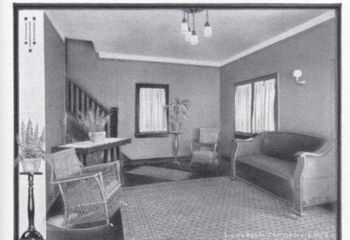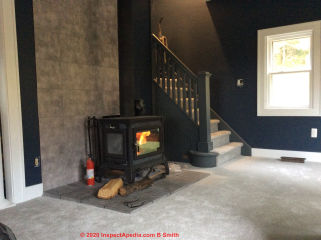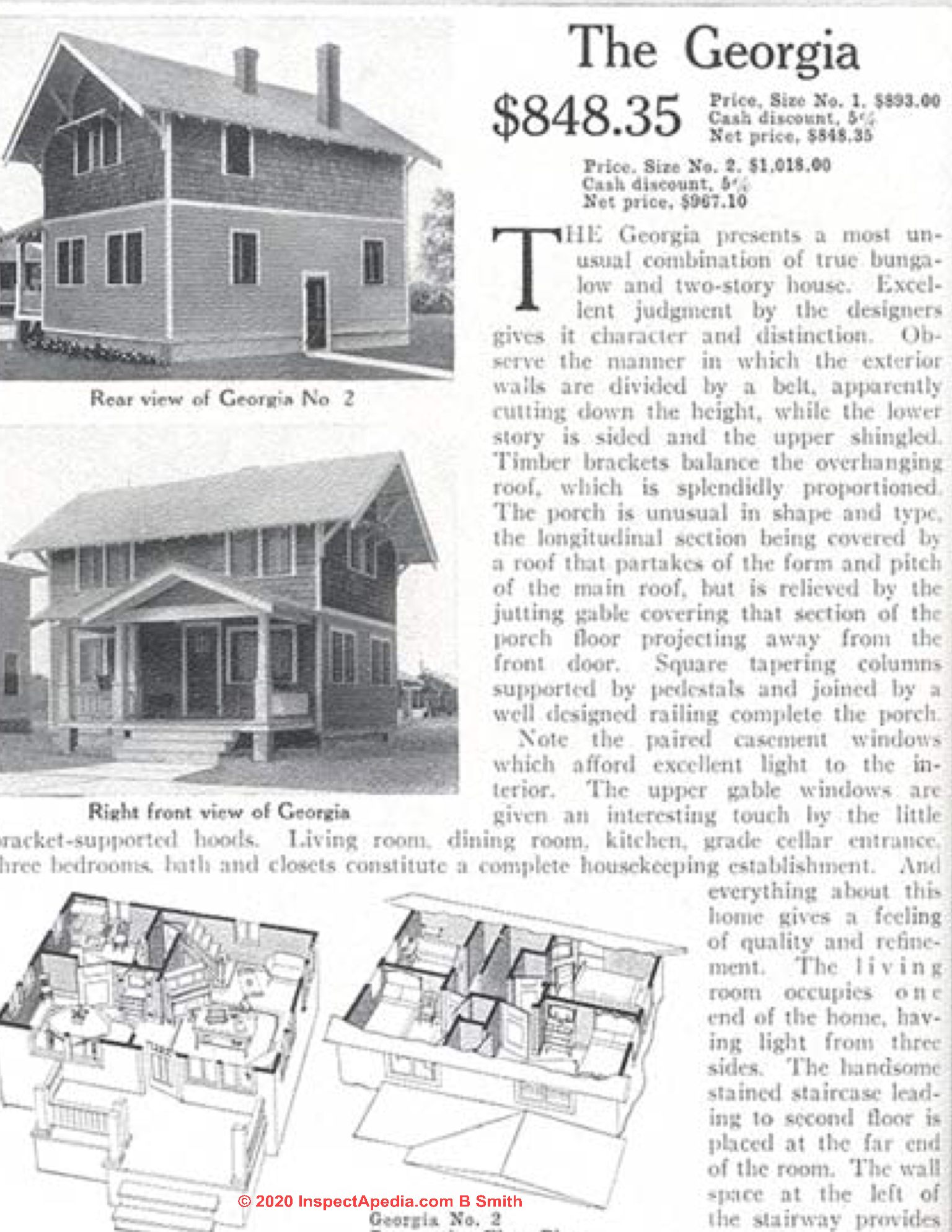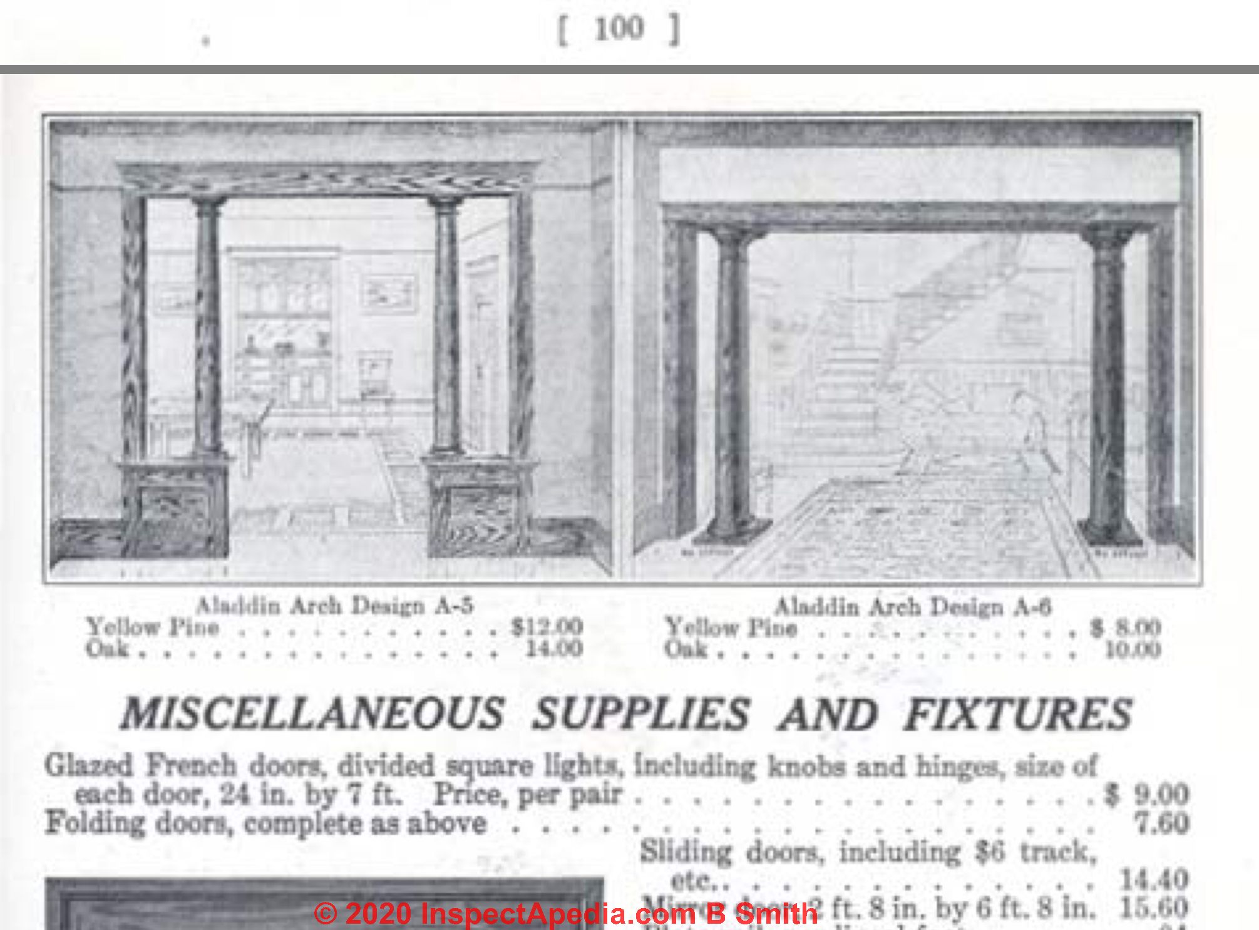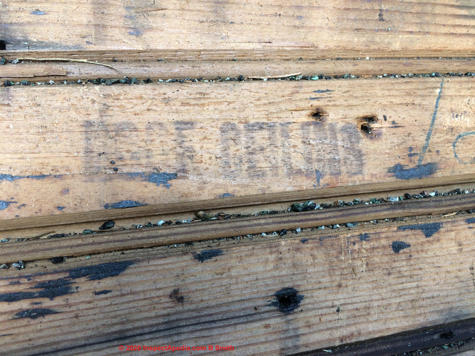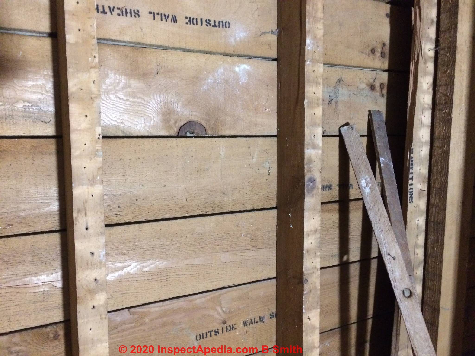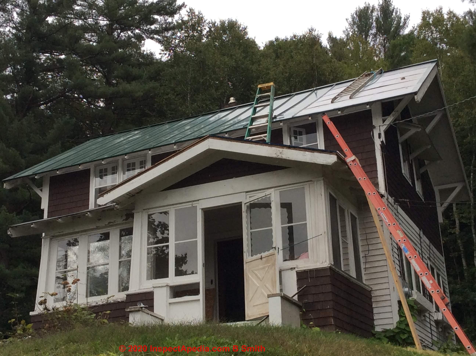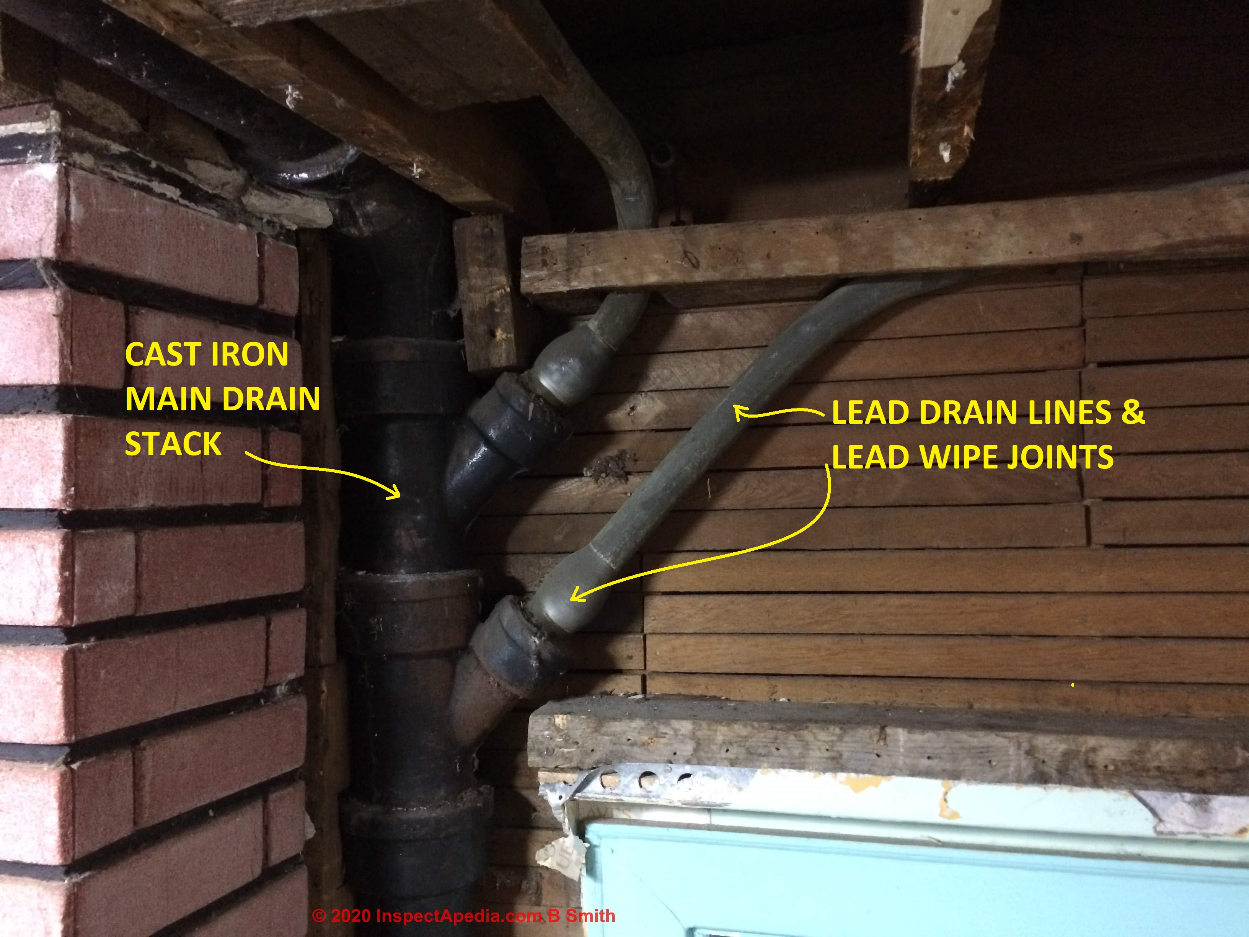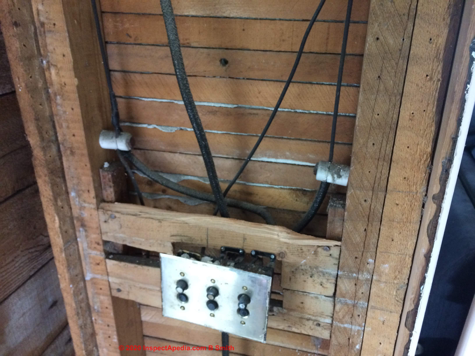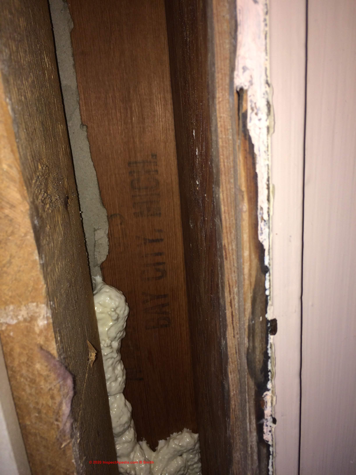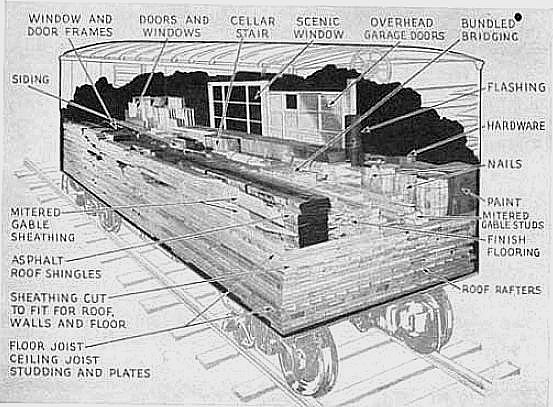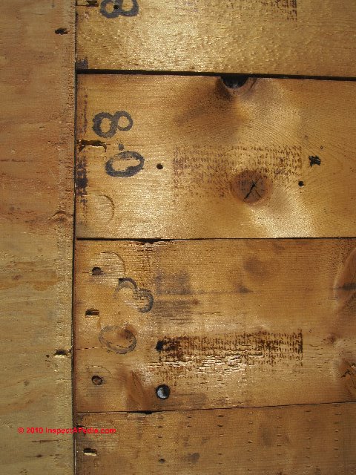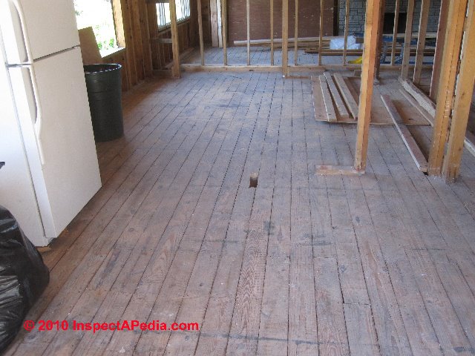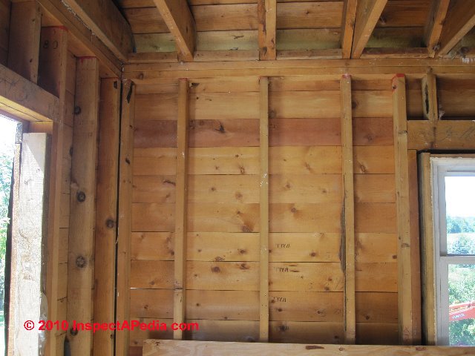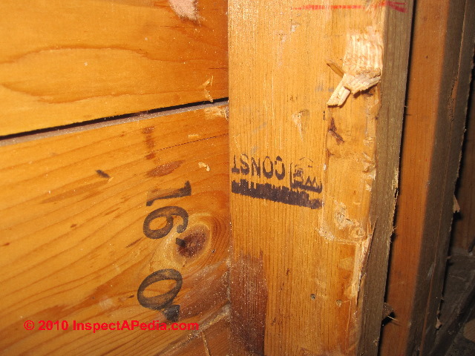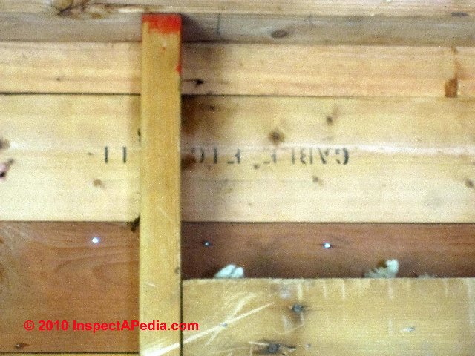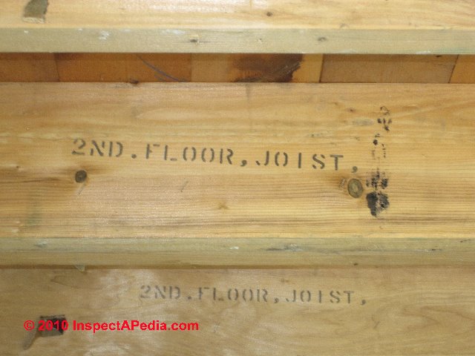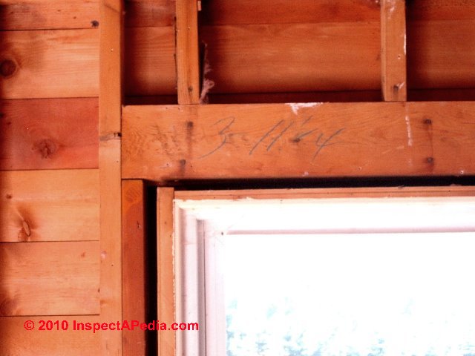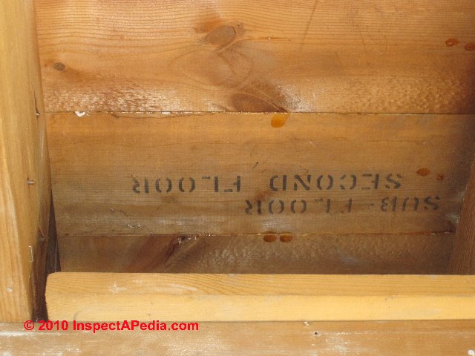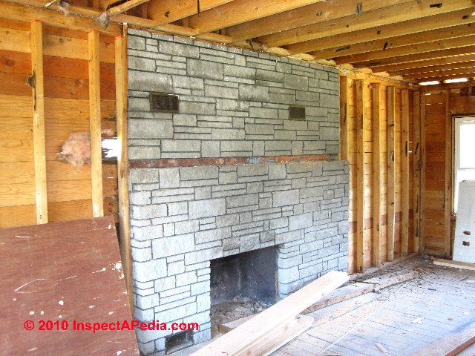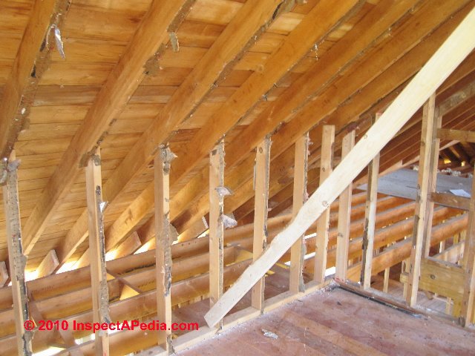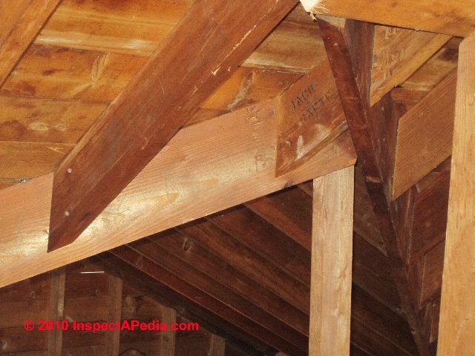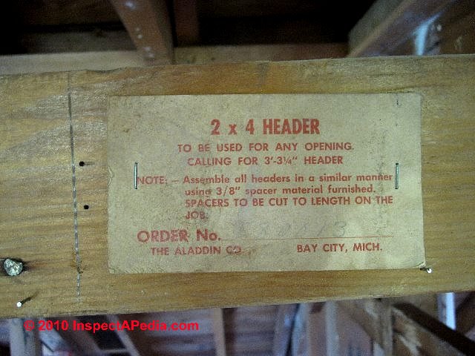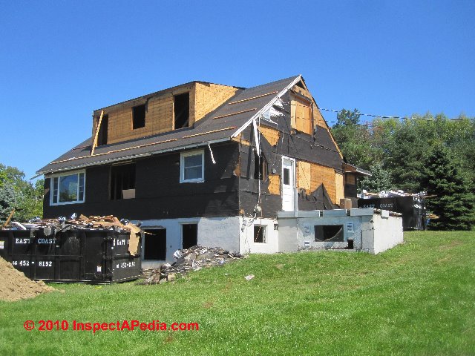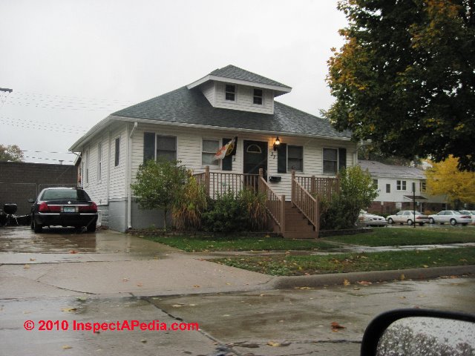 Aladdin Kit Homes
Aladdin Kit Homes
How to Identify an Aladdin Kit House
Complete photo set of kit house stencil markings
- POST a QUESTION or COMMENT about Aladdin kit homes: sources, history, identification, repair, inspection
Aladdin kit homes: detailed photographic and historic clues assist in the identification & restoration of Aladdin Catalog or Aladdin Kit homes.
Our page top photo of an Aladdin kit house, the Edison model, is provided courtesy of museum curator Melodie Nichols. The front porch, originally an open design, has been enclosed.
This article includes an exhaustive collection of stencil marks and grease pencil marks identifying Aladdin kit home components.
InspectAPedia tolerates no conflicts of interest. We have no relationship with advertisers, products, or services discussed at this website.
- Daniel Friedman, Publisher/Editor/Author - See WHO ARE WE?
How to Identify Aladdin Kit Houses
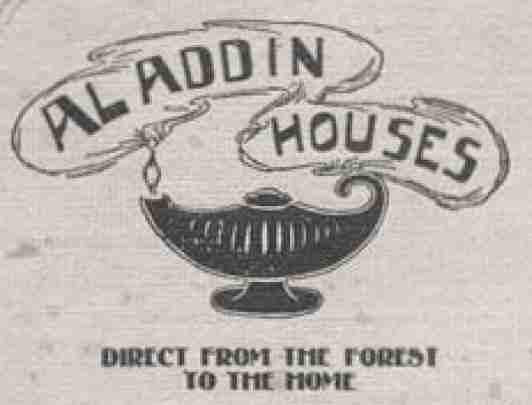 Aladdin Readi-Cut Homes: Beating Sears to the kit home market, the North American Construction Company, under the kit home name Aladdin, in Bay City Michigan, 1906-1981 began selling kits in 1906. By the time the company sold its last Readi-Cut home kit in 1981, Aladdin had sold more than 75,000 homes.
Aladdin Readi-Cut Homes: Beating Sears to the kit home market, the North American Construction Company, under the kit home name Aladdin, in Bay City Michigan, 1906-1981 began selling kits in 1906. By the time the company sold its last Readi-Cut home kit in 1981, Aladdin had sold more than 75,000 homes.
The company, pointing out that they were the originators of the knock-down system of house construction, sold "pre-cut" home kits to build cottages and later arts-and-crafts homes.
Also see Sterling Kit Homes and Lewis Liberty Kit Homes listed at KIT HOMES, Aladdin, Sears, Wards, Others.
By 1910 the company's spring Aladdin Houses catalog advertised that they had already been in the lumber business for 19 years as the North American Construction Company in Bay City. [1]
The company described the product as "The original and only perfect system for the construction of knocked down houses".
Aladdin pointed out as well that by using mill-run lengths of No. 1 Huron Pine lumber throughout, their house design made unnecessary the cutting and waste of good lumber, reducing lumber waste to less than two percent.
Article Contents
- ALADDIN KIT CATALOG EXCERPTS - encouraged buyers not to be intimidated by a DIY kit home
- ALADDIN KIT HOME IDENTIFICATION TIPS
- ALADDIN KIT HOME IDENTIFICATION PHOTOS
- RESTORATION of an ALADDIN GEORGIA No. 2 KIT HOME
- ALADDIN KIT HOUSE CONTENTS - what was included?
- ALADDIN KIT HOME DETAILS, STENCILS, MARKINGS - complete catalog of kit home stencil & other marks on lumber
- ALADDIN KIT HOME CATALOGS, PLANS, REFERENCES
Excerpts from North American Construction Aladdin Redi-Cut Home Catalogs
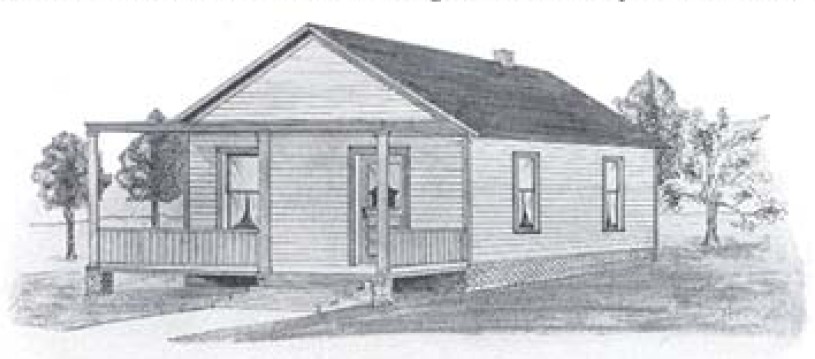 The four-room Aladdin house style "D" is shown at left and sold for $296.
The four-room Aladdin house style "D" is shown at left and sold for $296.
North American provided encouragement to would-be knocked-down kit home builder-owners as we illustrate beloiw.
The company went to some effort to avoid intimidating would-be buyers who might have worried that they lacked the skill to erect the house, stating:
- Skilled labor is absolutely unnecessary in any part of the erection and completing of an Aladdin house,
Because we supply the skilled labor in our mill, preparing the entire house for you to fit together in a few days. - An Aladdin house is exactly like any well constructed house when it is erected. It cannot be taken apart except as you would tear apart any good house.
- A saw is not needed in any part of the erection of one of our houses.
We do all the measuring, sawing, and fitting in our mill, by automatic machinery and the best skilled labor. - Our mill is situated right in the heart of the great timber lands of Michigan.
- When erected, an Aladdin house will last for several generations.
- Direct from the Forest to the Home:
Stop and think of what that means - "direct from the forest to the home" - it means that you are buying your house at the same price it costs us here - right where the timber grows - to build a house.
It means that your house costs you no more than if you could go direct to a mill at the edge of the forest and buy the timber and lumber.
It means that you are really doing that very thing, buying it from the mill at the edge of the forest.
It means that you are not paying a profit to the big jobber, a profit to the big wholesaler and a profit to the local lumber dealer at your home, and on top of all that the freight for the shipping the lumber to several places where each does business.
The house is shipped to you "direct from the forest to the home." Another thing - each of the above lumber dealers sells on credit. - They all add from five per cent to ten per cent to make up for bad accounts - losses.
- We sell for cash only - we have no bad accounts and are therefore not obliged to take from the man who pays to make up for the man who doesn't pay.
The companies we list above eventually merged. 35 models of Aladdin knocked-down houses or kit homes were available in 1949 and over 75,000 Aladdin kit homes were sold.
By the 1960's delivery of these kit homes shifted from rail to truck delivery, which may mean that there will be more homes of this vintage and later built further from rail stations.
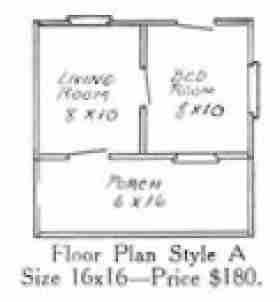 at left is the floor plan for the Aladdin two-room kit home, style A, from 1910. The exterior of this home is illustrated below. The two-room low-cost home was also sold in a "shotgun" design that placed all of the rooms in a row suitable for placing on a tiny narrow lot.
at left is the floor plan for the Aladdin two-room kit home, style A, from 1910. The exterior of this home is illustrated below. The two-room low-cost home was also sold in a "shotgun" design that placed all of the rooms in a row suitable for placing on a tiny narrow lot.
[Aladdin kit home photos wanted, CONTACT us]
The National Trust Library offers catalogs of these Aladdin kit houses.
- Aladdin Homes. Number 29. The Aladdin Company, Bay City, Michigan. 1917. NTL Stacks: NA8480.N61
- Aladdin Homes. Number 32. The Aladdin Company, Bay City, Michigan. 1920. NTL Stacks: NA8480.N61
- Aladdin Homes. Number 37. The Aladdin Company, Bay City, Michigan. 1925. NTL Stacks: NA8480.N61
- Aladdin Homes. Number 44. The Aladdin Company, Bay City, Michigan. 1931. NTL Stacks: NA8480.N61
- Aladdin Houses. Number18. North American Construction Company, Bay City, Michigan. 1910. NTL Stacks: NA8480.N6
- Aladdin Houses. Number 26. North American Construction Company, Bay City, Michigan. 1915. NTL Stacks: NA8480.N6
According to the Clarke Historical Library:
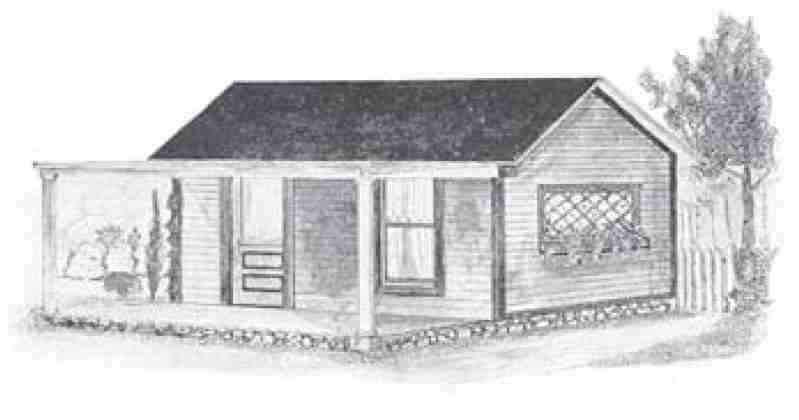 Shown at left, the Aladdin Two-Room Dwelling House, Style A, from the 1910 Spring catalog. This home sold for $180. [1]
Shown at left, the Aladdin Two-Room Dwelling House, Style A, from the 1910 Spring catalog. This home sold for $180. [1]
Otto and William Sovereign, the family-owned firm continued to manufacture houses until 1981. Over the firm's long history it sold over 75,000 homes to both individual and corporate customers.
The records of the Aladdin Company were donated to the Clarke Historical Library in 1996.
The almost complete run of company catalogs, full set of sales records, over 15,000 post-World War II architectural drawings, and various other company records create an extraordinary historical resource.
The Aladdin Company records are open for use by the public, having been arranged and described through a grant made by the National Endowment for the Humanities.
Full-text copies of the annual sales catalogs were scanned through a grant by the Michigan Council for the Arts and Cultural Affairs. [2]
Aladdin knocked-down house kit homes were sold for cash with a fifty-percent downpayment at the time of order and the remaining balance due cash on delivery of the home. "This is an invariable rule and is no tmeant to be a reflection on your financial standing. We absolutely will not sell houses on any other except a strictly cash vasis.
Above: an Aladdin home identification casting and lumber stencil, courtesy of InspectApedia reader Brian Smith who's restoration of an Aladdin kit home is illustrated later in this article.
All prices subject to advance in price of lumber. Discount of 5 percent allowed for full amount of cash with order." [1]
...
Tips for Identifying an Aladdin Kit House
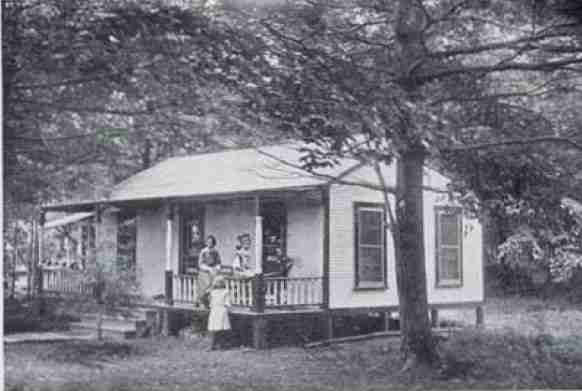 As we discuss at Confusion in Sears House Identification, relying only on the external architecture of a home to identify it as an Aladdin, Sears, Wards or other kit home is tricky.
As we discuss at Confusion in Sears House Identification, relying only on the external architecture of a home to identify it as an Aladdin, Sears, Wards or other kit home is tricky.
All of the kit home manufacturers copied or modified existing stick-built home designs that had already proven popular in the U.S.
Shown at left, the Aladdin five room house style GG from the Spring 1910 catalog [1].
To make a reliable identification of a kit home we start with the home's general architecture, style, appearance, and ag.
But we will need to confirm the specific home's origin by noting particular details such as special hardware, woodwork, windows, or hand-written or stenciled markings that make clear not only that this was a kit house but which manufacturer produced it.
In most homes a thorough and careful inspection can usually turn up one or more spots where there is visual access to these details.
Above we show the Aladdin Ventura ranch style home from the Aladdin 1954 kit home catalog. [3]
...
Rebecca Hunter notes that Aladdin Readi Cut homes and also Lewis and Sterling Kit homes (see below) may be identified by grease pencil markings on lumber:
"Company numbers are handwritten in grease pencil, usually in the middle of a board.
They consist of numerals, usually hyphenated in groups of 2 or 3.
Some of the numbers are fractions, e.g. 42-18-11 3/4. Part names may be stamped in ink."
But grease pencil markings alone are certainly not the case found for all Aladdin Kit homes, as we demonstrate at TIVOLI NY ALADDIN KIT HOME - where very extensive stenciled markings and even references to construction sketches are indicated on building framing and sheathing - Ed.
...
Photo Examples of Aladdin Kit Houses

1. The Aladdin Edison kit home, ca 1919
The our page top photograph of the Aladdin shown again below was contributed by Melodie Nichols who points out that the front porch has been enclosed.
Mrs. Nichols is planning a tour of kit homes in and around Clawson MI and can be contacted at historicalmuseum@cityofclawson.com
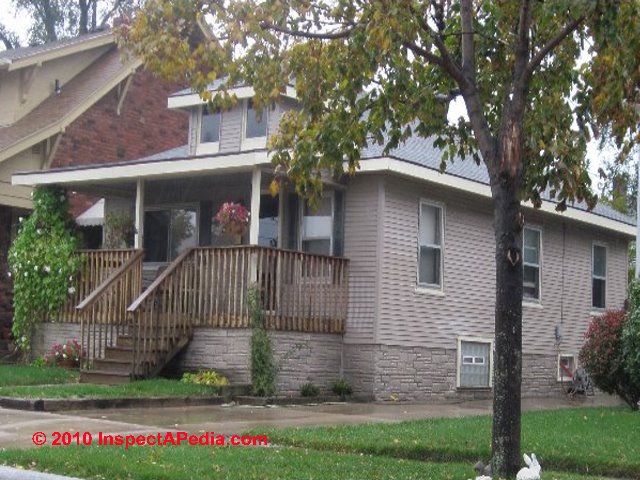
2. The Aladdin Dresden kit home
This photo is of an Aladdin Dresden model home in Clawson MI, purchased (and presumably constructed) in 1919.
Both this Aladdin Dresden home and the Aladdin Edison home shown above were purchased by the same owner in 1919.
Note: kit homes built primarily of masonry (brick or concrete block) are not nearly as common as frame structures due to the higher transportation weight, but Sears also sold some masonry "kit" structures. - Ed.
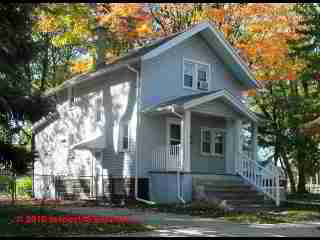
3. The Aladdin Venus 1 kit house
This is the Aladdin Venus model from 1919. There were two floor plans offered - this is the Venus 1.
4. The Aladdin Georgia 2 model kit house

This popular model Aladdin home is the Georgia 2, also located in Clawson MI, and a very popular house.
We believe there is a second one in town, as well, but it has had some modifications and doesn't look as "original as this one - it still has the original windows and porch.
5. The Aladdin House [data under review]
xxx
6. The Aladdin Bungalow: the Denver
The Aladdin Denver 1910 model kit house
[Click the image above to see the entire catalog page for the Aladdin Denver Bungalow.]
This model Aladdin home is shown from the 1910 Aladdin kit house catalog available from the Clarke Historical Library [1], [2].
The library offers Aladdin kit home catalogs for most years from 1908 through 1954. In this article on identifying Aladdin kit homes or "knocked-down" houses we include excerpts from those documents.
...
Restoration of an Aladdin Georgia No. 2 Kit Home: Sullivan New Hampshire
These photos of an Aladdin Georgia Kit Home were provided to InspectApedia.com courtesy of reader Brian Smith (October 2020).
Brian's photos provide a helpful glimpse of lumber identification stamps on an Aladdin kit home, construction details, including wiring and framing, and remarkably, he was able to obtain, and provides here, a copy of the original invoice for the purchase of the home.
Above: a catalog image of the Aladdin Georgia No. 2, and a photograph of Mr. Smith's Aladdin home of the same design.
Below: The original invoice showing that the Smith-Aladdin kit home was purchased by Fayette A. Billings in Sullivan New Hampshire in August, 1915,
for a purchase price of $907.75, and a catalog description of the home showing its floor plan.
Below: a catalog rendition of the Aladdin Georgia living room and stairway,
and a photograph of the actual New Hampshire Aladdin kit home interior.
Below: Aladdin catalog pages providing more details about the Georgia model.
and
Below: lumber stampings on roof sheathing and also stencils marking
"Outside Wall Sheathing" boards. These stamps were made visible on the interior or cavity side of the wall sheathing during the renovation of this home.
Below: wainscot-milled roof sheathing was used on part of this home's roof,
now covered by the present owner with modern plywood decking and a standing-seam metal roof.
Below: plumbing details including lead drain pipes connecting to a cast-iron main drain,
and knob and tube electrical wiring with push-button light switches.
Below: a nice example of an Aladdin kit home identification key hidden in a wall cavity: a stencilled "Bay City Michigan" label.
Below: click to enlarge this image to note what looks like pit saw marks across the edge of this floor/ceiling joist. More examples of using tool marks to guess at framing and lumber age are
at SAW & AXE CUTS, TOOL MARKS, AGE
...
An Aladdin House at a Glance - What You Get
The 1954 Aladdin kit home catalog [drawing at left] illustrated how the entire home was packed into a single railroad box-car for shipping. [3]
Aladdin Knocked-down Houses as kit homes produdced by the North American Construction Company advertised that
We send you a comlete house, ready to be nailed together and live in for less than you can buy the rough lumber for.
From the 1910 Aladdin Kit House catalog we note the company's list of just what was provided with each "knocked-down" kit home: [2]
- Foundation timbers
- Joists, studding, and rafters
- Siding
- Flooring
- Roof Sheathing
- Porch timbers, joists, flooring, columns, railing and posts, moulding, roof sheathing and roofing
- Prepared roofing (shingles if preferred) [note that some kit homes such as the Wonder House used metal roofs]
- Steps for front and back
- Doors for all openings, with frame and trim inside and out
- Windows and frame, sash with glass in place, trim inside and out
- Moulded base board for inside rooms
- Weather moulding for trimming all outside doors and windows
- All hardware
- Mortice locks, knobs, and hinges
- Nails of proper size for entire house
- Paint for two coats outside and inside (any color)
- Plaster board for lining entire house
- Instructions and illustrations for doing all the work
The lumber used in Aladdin homes was described by North American:
Every piece of lumber in every Aladdin house has been carefully selected from the highest graade of Huron Pine. Clear yellow pine is used for all inside finish. It is carefully inspected by experienced men and if not up to a high standard is not used.
This is an extremely important point and you should consider it carefully. Our facilities for buying high grades are unequaled by any manufacturer of lumber in the country.
This means much to the purchaser - to know the quality of materials used - to know that the lumber and timber are the best; that it is well seasoned; sound and of first quality throughout.
And nowhere in the world is there better pine to be found than in the great stat of Michigan. All the interior finish, doors, etc. is put through three separate sanding macines, m aking a beautiful finish.
Aladdin Plaster Board
Aladdin plaster board is the greatest single achievement in the builders' craft in the last generation. Aladdin plaster board makes a perfect wall; it is easily and quickly put on; its remarkable construction gives protection against extremes in weather; it is positively fireproof; it deadens sound.
In actual, carefully conducted comparative tests a house lined with Aladdin plaster board required 18 per cent less coal to keep it at a temperature of 70 degrees than a house of identical size and construction, but with the usual lath and plaster inside walls.
The above test gave definite proof of the superiority of Aladdin plaster board over lath and plaster.
Aladdin plaster board is comprosed of four layers of wool felt and three thicknesses of the very best close grain plaster. It is manufactured under enormous pressure and the result is a perfect board, stiff, strong, and smooth. It will not crack with age nor loosen from dampness as will the ordinary plaster.
It comes in sheets 32 x 36 inches in size and is nailed directly to the studding.
The plaster alone in Aladdin plaster board is equal in warmth to ordinary plaster, while the four layers of wool felt are more than equal in protection to inch lumber sheathing and building paper combined.
You paper directly onto the plaster board. We also furnish a special Plasto-filler, which when mixed with water is used to fill all joints of the plaster board, giving a smooth, perfect wall.
...
Tivoli New York Aladdin Kit Home Renovation Exposes Construction Details, Markings, History
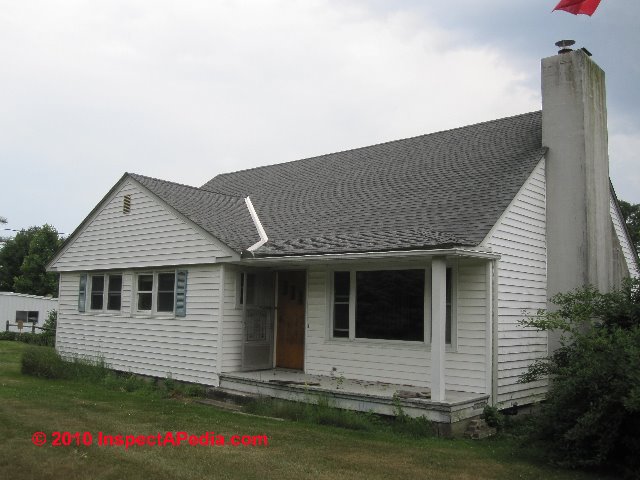
This photo is of an Aladdin kit home constructed in Tivoli, New York.
Since its original construction, especially viewed from the exterior, it would be tough to identify this as a kit home much less as an Aladdin kit home.
But the observation of stencil marks on some framing visible in the interior of the home and research by the owners turned up the original plans for this Aladdin home.
Better still, in 2010 the owners of this home began a major renovation that led to gutting the building's interior, exposing the original Aladdin kit home stencils, markings, and even a calling card that identified the kit manufacturer and model number.
The Tivoli Aladdin Kit Home case report below details these markings.
In 2010 the owners of this Aladdin home began a major renovation that led to gutting the building's interior, exposing the original Aladdin kit home stencils, markings, and even a calling card that identified the kit manufacturer and model number.
Below we include a photographic guide to the Aladdin kit home stencil markings and other construction annotations exposed on the framing and sheathing of this building.
As exterior siding and felt paper were removed during renovations (below) blue grease-pencil / crayon markings were visible on some exterior sheathing boards (below right), perhaps as described by Rebecca Hunter (and discussed above)
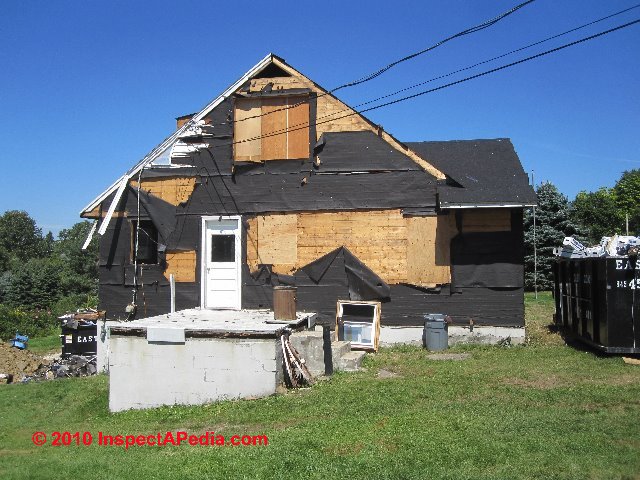
But as our Aladdin construction photos demonstrate (below) we found the more common black inked stencil marking on exterior sheathing boards, most likely indicating their length.
Plans and construction guidance for the home required the builder to find the proper framing material by type (2x lumber, sheathing boards, shims, etc.) and dimension or length.

The hammer marks in our exterior sheathing photo (above right) may have been made during original construction, giving a clue about where the carpenter was standing, through what arc the hammer passed, and how many times she or he missed the nail.
[The plywood at left in this photo is a new addition made during renovations.]
Inside this Aladdin home the first floor subflooring (below left) was un-marked common yellow pine.
But the wall sheathing 2x lumber was plainly marked for its intended use (below), stencilled "WALL".

Wall framing was conventional 2x4 dimensioned lumber, 16" on center (below)
but a closer look at the under-side of the wall top framing and top plates shows that the lumber length was also marked on pre-cut 2x4's (below). There you'll see "12' 0" in stencil.
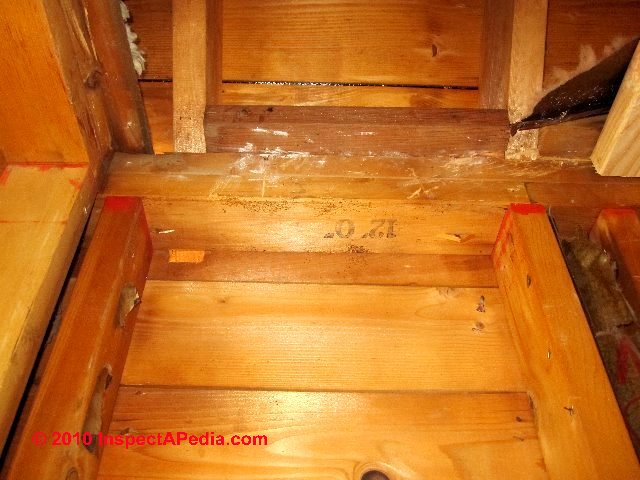
In our next Aladdin kit house framing photo just below you can see the construction grade stamp on the wall 2x4 stud, and the 16'0" length indication on longer sections of exterior wall sheathing, also pre-cut for assembly.
Gable-end exterior wall sheathing boards were also pre-cut and labeled as you can see marked (below).
Notice that the stenciled label refers to "Gable Fig. 11" in the instructions.
We do read the instructions, right?
From the first floor we can see that joists to frame the second floor structure were plainly labeled (below) as "2ND . FLOOR, JOIST , " .
And while we have no doubt that the original builders would have howled with laughter at the mere thought of modern viewers romanticizing what the builders surely found was hot hard work building this home, modern viewers interested in the history of a home may enjoy noticing the hand prints of the original builders, left where oil and sweat marked roof sheathing boards (below).
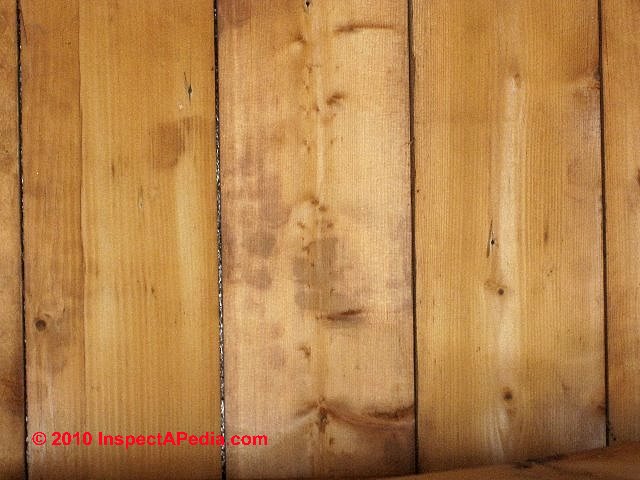
Earlier we mentioned the blue grease pencil/crayon markings on some lumber in this home. Below we see in green-blue grease pencil "3 11 1/4 " on the window header.
Considering the extensive stenciled identification of framing components, sheathing, flooring we have found, and based on our own construction experience, a plausible but different explanation from that offered by Hunter for these hand written markings (see the window header at below left, marked 3' 11 1/4) is that they were made by the builders during construction, marking cut-to-length materials adjusted on site, not at the factory.
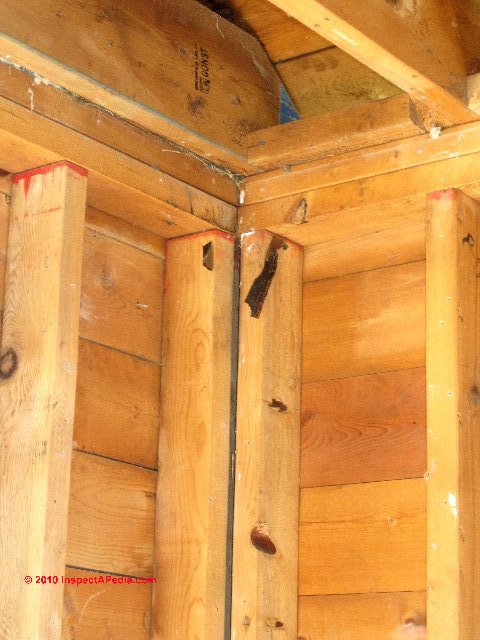
At above right we show the common corner stud and and overlapping top plate design used to tie the long and short gab le end walls together.
Below left you can see that the subflooring material for the second floor was also stenciled for that use.
Just below our photo shows that the second floor joists were end-butted together over a load bearing first floor center partition wall.
Rather than rely only on toe-nailing the floor joists to the partition wall top plate, 1x lumber plates were face nailed to the butted joist ends to assure that there would be no separation.
This allowed use of shorter lumber lengths (more economical) and took advantage of the lower cost of pre-cutting framing lumber to length at the Aladdin kit home factory in Bay City Michigan..
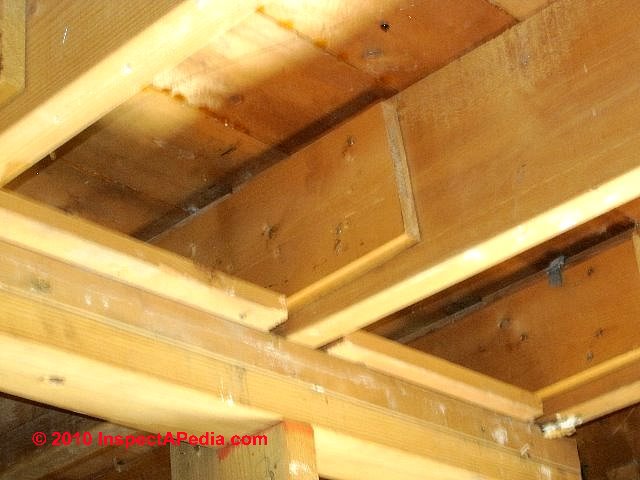
Standard interior wall stud height was pre-cut to 8'- 4-7/8" (below-left) while cripple studs used in interior door frames below door headers were pre-cut to 6'-9-3/8".
Other exterior wall studs were pre-cut and marked at 8'0" so you can see why clear labeling and picking up the correct pre-cut lumber lengths is important in kit home construction.
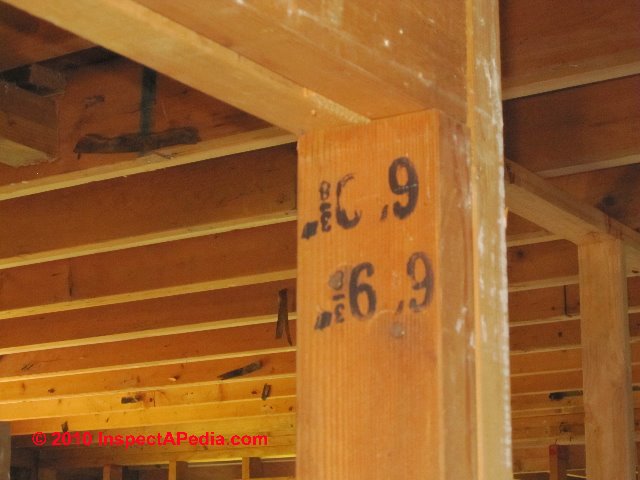
This Aladdin home included a stone fireplace with a steel firebox (next photo just below) that may have been added later in the life of the property. Notice that leaks at the chimney had rotted the building sheathing to the left of the fireplace stone.
Next we illustrate the second floor knee wall partition framing.
The diagonal brace at the photo right was added as a temporary brace during this gut-renovation project. Although kit home framing lumber stencil marks will be mostly hidden by finish materials, take a look in the attic knee wall spaces and you're likely to find identifying markings.
That's where we first saw stenciled numbers in this home, several years before this renovation project was undertaken.
Our first photo of this home (shown at the start of this article) shows that the front roof slope included a lower intersecting gable at the left end of the home.
A lower-height intersecting roof gable called for some compound miter cuts to form the jack rafters (below) that may have been difficult for amateur builders to get right - another advantage of factory pre-cut lumber used in kit homes.
And in the Aladdin house framing photo below you can see added stencil markings keying construction framing lumber to the home's assembly instructions.
When second floor plasterboard was removed from this Aladdin home we were excited to find the Aladdin Home card stapled to a second floor doorway header and shown below.
This little business-card document identifies the Aladdin Co., Bay City Michigan, gives the order number for this home # 580013, and includes instructions to the original builder.
Aladdin Company Pre-Cut, Pre-Assembled door headers were provided as a pattern for use by the builders.. Aladdin included an example door header (this one with this card attached) along with instructions:
2x4 Header, to be used for any opening calling for 3'-3 1/4" Header, with a note - Assemble all headers in a similar manner using 3/8" spacer material furnished. Spacers to be cut to length on the job.
The home also included a larger raised dormer at the rear roof slope, shown in our last photo below.
All the amateur builder needed to do was read the instructions and copy this model header to frame in other doorways or windows of the same width, using framing lumber and spacers included in the Aladdin kit.
...
Aladdin Kit Home Identification, Resources, Catalogs
The Aladdin Company, founded in 1906 by W.J. and O.E. Soverign, had its home office and production mills in Bay City Michigan. Early Aladdin catalogs such as from 1918 list the company as North American Construction Co., Bay City, Michigan, USA, produced Aladdin Homes.
- Aladdin Sales Catalogs, 1908-1954 are provided by Central Michigan University, the Clarke Historical Society, at this website:
https://www.cmich.edu/library/clarke/ResearchResources/Michigan_Material_Local/Bay_City_Aladdin_Co/Catalogs/Pages/default.aspx
Scanned by the Clarke Historical Library Central Michigan University with the support of the Michigan Council for Arts and Cultural Affairs - ALADDIN HOME SALES CATALOG (1954) [PDF] Op. Cit. last available.
- ALADDIN HOME SALES CATALOG (1948) [PDF] Op. Cit.
- Aladdin buildings provided during WWII, roughly 1942-1947 included "Five man Huts, Recreation Building, and Troop Housing.
- ALADDIN HOME SALES CATALOG (1941) [PDF] Op. Cit.
- ALADDIN HOMES SALES CATALOG (1919) [PDF] retrieved 2020/02/12 original source: https://www.cmich.edu/library/clarke/ResearchResources/Michigan_Material_Local/Bay_City_Aladdin_Co/Documents/1919_fall_annual_sales_catalog.pdf
Lists these Aladdin home Models:
The Boulevard, Brentwood, Brunswick, Burbank, Cadillac, Carolina, Charleston, Chester, Colonial, Detroit, Dresden, Edison, Erie, Franklin, Florence, Georgia, Grayson, Gretna, Herford, Hudson, Jordan, Kentucky, Lamberton, Leota, Maples, Marsden, Merrill, Oakley, Pasadena, Plaza, Plymouth, Pomeroy, Pomona, Princeton, Raymond, Rochester, Rodney, Roseland, Shadow Lawn, Sheffield, Sheridan, Spokane, Standard, Stanhope, Strathmore, Sunshine, Tacoma, Thelma, Venus, Villa, Virginia, Yale, Warren, Williamete, Winston, Winthrop, Worthington
as well as a series of Aladdin-Built Garages, and built-ins, barns,
and Summer Cottages including the Asbury, Betcone, Drayton, Genesee, Luna, Seaford, Shasta, Soverign, Statler, and the Aladdin Hunter's Lodge. - Aladdin Homes Built in a Day, Catalog No. 30 1918, Aladdin Homes (1918), ASIN# B000CS38Z4 [out of print, available used]
- ALADDIN HOMES SALES CATALOG (1916) [PDF] North American Construction Co., Bay City, Michigan, USA, retrieved 2020/02/12 original source: https://www.cmich.edu/library/clarke/ResearchResources/Michigan_Material_Local/Bay_City_Aladdin_Co/Documents/1916_annual_sales_catalog.pdf
- Aladdin 'Built in a Day' House Catalog, 1917 Dover Publications, 1995. ISBN: 048628591X, also see http://clarke.cmich.edu/aladdin/catdir.htm for Aladdin kit home catalogs in the Clarke Library
- Aladdin Company archives at the Clarke Library, University of Central Michigan
- Aladdin House Catalog, in reprint form, is available from Amazon.com
- Aladdin Houses are cataloged by the Arts & Crafts Society at http://64.66.180.31/archive/aladdin.shtml - http://clarke.cmich.edu/aladdin/Aladdin.htm
- [1] Aladdin Houses, Direct from the Forest to the Home, the original and only perfect system for the construction of knocked-down houses, North American Construction Company, Bay City Michigan, Catalog No. 19, Spring 1910 (catalog).
- [2] Clarke Historica Library, HOMES BUILT IN A DAY [website] Clarke Historical Library, Central Michigan University, 1200 S. Franklin St., Mount Pleasant, MI 48859-0001, Tel: (989) 774-3352 / 989-774-4000, Central Michigan University, website: http://clarke.cmich.edu/index.html
This website includes Aladdin home catalogs from 1900 through 1959.
Excerpt:The records of the Aladdin Company were donated to the Clarke Historical Library in 1996. The almost complete run of company catalogs, full set of sales records, over 15,000 post-World War II architectural drawings, and various other company records create an extraordinary historical resource.
The Clarke Library is located on the first floor of the Charles V. Park Library Building. Website: http://clarke.cmich.edu/index.html Web search 10/18/2011, Aladdin Homes information at the library found at http://clarke.cmich.edu/resource_tab/aladdin_
company_of_bay_city/aladdin_company_of_bay_city_index.html - [3] Aladdin Readi-Cut Homes [not prefabricated], 1954 Catalog, op.cit.
- Aladdin Homes. Number 29. The Aladdin Company, Bay City, Michigan. 1917. NTL Stacks: NA8480.N61
- Aladdin Homes. Number 32. The Aladdin Company, Bay City, Michigan. 1920. NTL Stacks: NA8480.N61
- Aladdin Homes. Number 37. The Aladdin Company, Bay City, Michigan. 1925. NTL Stacks: NA8480.N61
- Aladdin Homes. Number 44. The Aladdin Company, Bay City, Michigan. 1931. NTL Stacks: NA8480.N61
- Aladdin Houses. Number18. North American Construction Company, Bay City, Michigan. 1910. NTL Stacks: NA8480.N6
- Aladdin Houses. Number 26. North American Construction Company, Bay City, Michigan. 1915. NTL Stacks: NA8480.N6
- More information including a description of the Aladdin model Georgia No.2 Aladdin home built in Claremont NY is in this archive http://clarke.cmich.edu/aladdin/Aladdin.htm
...
Continue reading at KIT HOMES, Aladdin, Sears, Wards, Others or select a topic from the closely-related articles below, or see the complete ARTICLE INDEX.
Or see ALADDIN KIT HOUSE FAQs - questions and answers about Aladdin kit homes posted originally on this page
Or see these
Recommended Articles
- AGE of a BUILDING, HOW to DETERMINE for references on identifying and determining the age of buildings
- ALADDIN KIT HOUSES
- BRICK LINED WALL CAVITIES - determining the age of older homes by bricks in wall cavities.
- BUILD YOUR DREAM HOME 1950 guide to building a modest home, from site selection through finish painting
- HOME CONSTRUCTION CATALOGS 1950
- KIT HOMES, Aladdin, Sears, Wards, Others
- LEAK DIAGNOSIS & CURE in LOG HOMES if you are reading our log home article series
- SEARS KIT HOME IDENTIFICATION
Suggested citation for this web page
ALADDIN KIT HOUSES at InspectApedia.com - online encyclopedia of building & environmental inspection, testing, diagnosis, repair, & problem prevention advice.
Or see this
INDEX to RELATED ARTICLES: ARTICLE INDEX to BUILDING ARCHITECTURE
Or use the SEARCH BOX found below to Ask a Question or Search InspectApedia
Or see
INDEX to RELATED ARTICLES: ARTICLE INDEX to BUILDING DAMAGE, DISASTER, REPAIRS
Or use the SEARCH BOX found below to Ask a Question or Search InspectApedia
Ask a Question or Search InspectApedia
Questions & answers or comments about Aladdin kit homes: sources, history, identification, repair, inspection
Try the search box just below, or if you prefer, post a question or comment in the Comments box below and we will respond promptly.
Search the InspectApedia website
Note: appearance of your Comment below may be delayed: if your comment contains an image, photograph, web link, or text that looks to the software as if it might be a web link, your posting will appear after it has been approved by a moderator. Apologies for the delay.
Only one image can be added per comment but you can post as many comments, and therefore images, as you like.
You will not receive a notification when a response to your question has been posted.
Please bookmark this page to make it easy for you to check back for our response.
IF above you see "Comment Form is loading comments..." then COMMENT BOX - countable.ca / bawkbox.com IS NOT WORKING.
In any case you are welcome to send an email directly to us at InspectApedia.com at editor@inspectApedia.com
We'll reply to you directly. Please help us help you by noting, in your email, the URL of the InspectApedia page where you wanted to comment.
Citations & References
In addition to any citations in the article above, a full list is available on request.
- Thanks to Ralph & Elizabeth Arlyck for information regarding Aladdin Kit homes - June 2010
- Melodie Nichols, curator, Clawson Historical Museum, 41 Fisher Court, Clawson, MI 48017, Email: historicalmuseum@cityofclawson.com 248.588.9169, noon - 4p.m., Monday through Thursday 248.588.9169, fax. October 2010
- America's Favorite Homes : Mail-Order Catalogues As a Guide to Popular Early 20th-Century Houses, Schweitzer, Robert and Davis, Michael, 1990, Detroit, Wayne State University Press, ISBN: 0814320066
- Elgin Illinois Ornamental Concrete Block in Residential Architecture from the Elgin Heritage Commission, Hunter, Rebecca, 2005. Available from Gail Borden Public Library Elgin IL.
- 117 House Designs of the Twenties, Gordon-Van Tine, Dover Publications, 1992. ISBN: 0486269590
- Bennett's Small House Catalogue, 1920 Reprint Edition, February 1994. Dover Publications. ISBN: 0486278093.
- Homes and Interiors of the 1920's, Morgan Woodwork Organization. Ottawa, Ontario: Lee Valley Tools Ltd., 1987. Reprint of Building With Assurance 1921
- Houses from Books, Reiff, Daniel D. University Park PA: Philadelphia State University Press; 1990.
- The Ideal Catalogue House: Mail-Order Architecture and Consumer Culture, 1914-1930., Joselow, Evie T., PhD. Dissertation, 1998, City University of New York
- List of kit home catalogs available at National Trust Library:
- Ready Built Buildings. Ready Built House Company, Portland, Oregon. 1915. NTL Stacks TH4819.P7R42 1915
- University of Maryland Archives, THE ALADDIN COMPANY of BAY CITY - Company Records
Excerpt:
The collection includes an almost complete run of company catalogs, full set of sales records, over 15,000 post-World War II architectural drawings, and various other company records create an extraordinary historical resource. The collection is held by the Clark Historical Library at Central Michigan University in Mount Pleasant, MI. A lot of the collection has been digitized and can be found on-line. - In addition to citations & references found in this article, see the research citations given at the end of the related articles found at our suggested
CONTINUE READING or RECOMMENDED ARTICLES.
- Carson, Dunlop & Associates Ltd., 120 Carlton Street Suite 407, Toronto ON M5A 4K2. Tel: (416) 964-9415 1-800-268-7070 Email: info@carsondunlop.com. Alan Carson is a past president of ASHI, the American Society of Home Inspectors.
Thanks to Alan Carson and Bob Dunlop, for permission for InspectAPedia to use text excerpts from The HOME REFERENCE BOOK - the Encyclopedia of Homes and to use illustrations from The ILLUSTRATED HOME .
Carson Dunlop Associates provides extensive home inspection education and report writing material. In gratitude we provide links to tsome Carson Dunlop Associates products and services.


