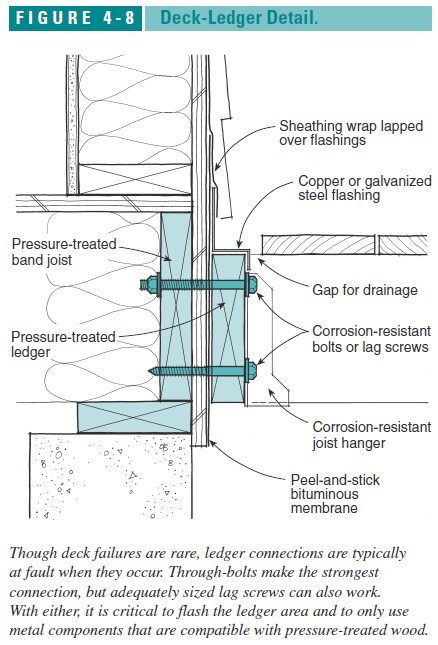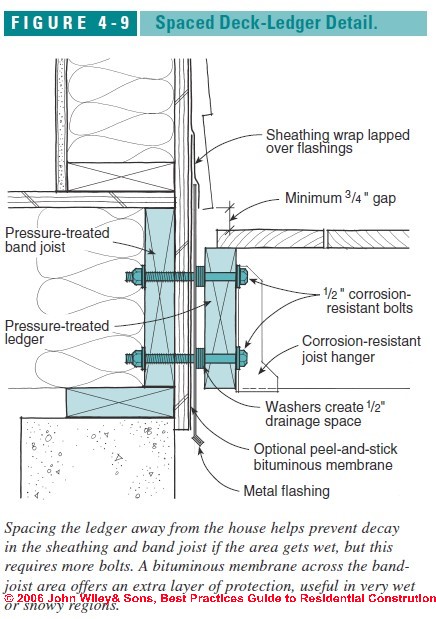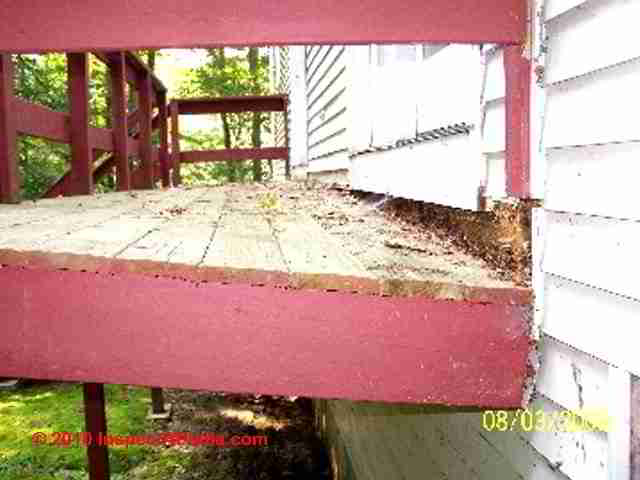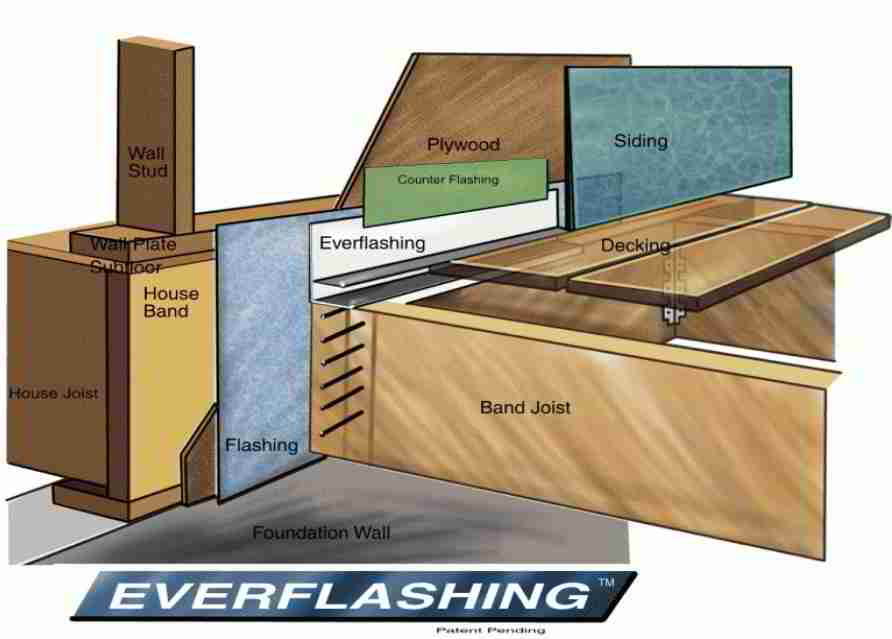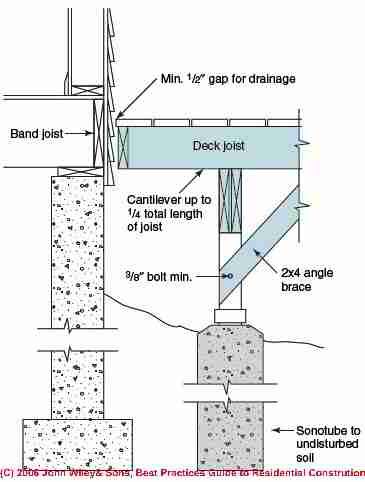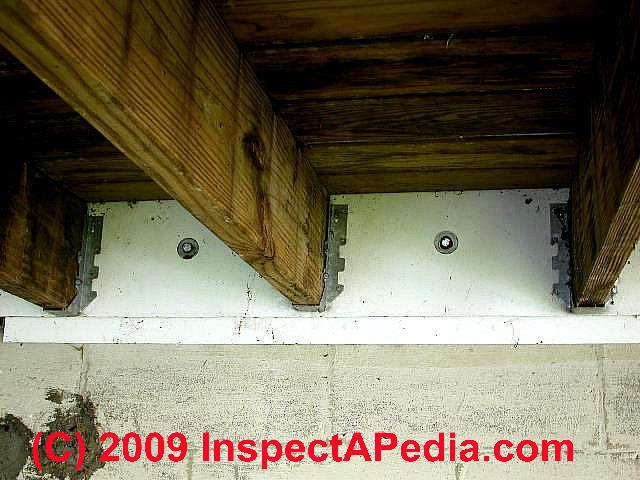 Porch & Deck Ledger Flashing to buildings
Porch & Deck Ledger Flashing to buildings
Best Practices Construction Details to Avoid Leaks & Rot
- POST a QUESTION or COMMENT about deck flashing to avoid building leaks, rot, damage
Flashing details for decks & porches:
This article explains critical deck flashing details for decks in order to avoid rot and leaks at the deck ledger board and at the building to which a deck is attached, and we provide deck or balcony design and construction details for waterproofing at door jambs and sills.
InspectAPedia tolerates no conflicts of interest. We have no relationship with advertisers, products, or services discussed at this website.
- Daniel Friedman, Publisher/Editor/Author - See WHO ARE WE?
Photos & Construction Details Show How & Where to Install Flashing between a Deck and the Building
Details of Proper Flashing & Waterproofing at a Deck or Balcony Ledger Board
[Click to enlarge any image]
As described in Best Practices Guide to Residential Construction (Steve Bliss, J Wiley & Sons) , Chapter Four, Best Construction Guide for Building Decks and Porches:
Flashing details at the deck ledger connection to the building:
Proper flashing is critical since leakage at the band joists could lead to decay and failure of the deck connections.
The siding should be removed over the band-joist area, and a wide band of peel-and-stick membrane or metal flashing should run over the band joist and up under the building felt or housewrap.
A second cap flashing should direct water over the ledger and away from the house (Figure 4-8 at above left).
Some deck builders prefer to leave an air space at the
ledger to assist with drying if the area gets wet.
Alternative: air-space deck or balcony ledger board
Flashing details for an air-spaced deck ledger are shown at left in Figure 4-9 just below.
Watch out: Do not use aluminum flashings with pressuretreated lumber unless a durable barrier material, such as a bituminous membrane, separates the aluminum from contact with the wood.
Preferably use membrane-type flashings, G185 galvanized steel, or copper. However, copper flashings should not contact galvanized hardware or fasteners.
Details of Proper Flashing & Waterproofing at a Deck or Balcony Door or Slider
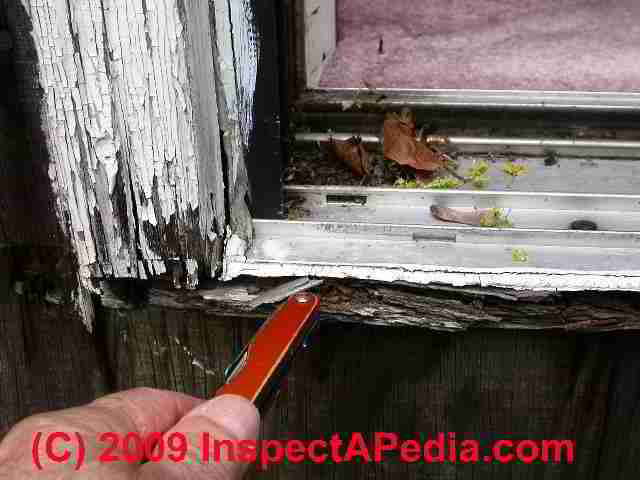
Flashing details at doors opening onto decks & balconies:
In addition to the copper or galvanized steel flashing shown in the sketch at left, additional flashing is almost certainly going to be needed below the door or sliding door that gives access to the deck from the building.
Our photo above shows a balcony door sill that has rotted away at a 20 year old sliding door opening onto a rooftop deck (the website author's).
While the peeling paint and rot at the bottom of the brick-molding door trim (photo left) shows that there has been little maintenance at this door opening, the rot below the door is due to omission of flashing of any sort when the door was installed.
The aluminum sliding door track was simply caulked to the pine door threshold.
Our collapsing deck photo (left) illustrates how dangerous and serious rot and insect damage can be at a deck.
The omission of flashing may have combined with poor connections of the ledger board to lead to this falling deck.
Photo below courtesy of David Grudzinski, Advantage Home Inspections.
Details about this deck collapse as well as about repairing wall-deck or wall-porch floor snafus are at
Best Practices Guide to Residential Construction explains:
Some contractors build their own custom door sill flashing on-site using a bending brake, but pre-fabricated sliding door flashings and water tight door pans for use at balconies and decks are available from building suppliers as well.
When installing flashing below the sliding or hinged door opening onto a deck, be sure that:
- The door flashing pan is bent up and caulked under the door sill so that water will not be directed into the building by the flashing
- The door flashing pan extends outwards over the deck ledger just as the simpler flashing is shown in the sketch above
- The door flashing is constructed of copper or galvanized steel, or you use an adhesive flashing membrane in order to avoid corrosion through the aluminum flashing where it touches pressure-treated wood used for the building rim joist, sill plate, or deck ledger board.
- A water-tight flashing membrane (Moistop®) is set in place around the door sill and lapped over the metal deck ledger flashing discussed above
- The deck doorway rough opening is sealed with caulk as the door frame (jamb, header, sill) is set into the R.O.
- Building paper above and around the door opening should lap over the opening between the door jamb set and the rough opening.
If deck flashing and door jamb sealing steps are omitted at this connection, failure of the deck ledger can be caused rot and decay in the ledger or band joist.
Lags or bolts provide little support when fastened to rotted wood. So proper flashing of the ledger and band joist area is critical.
DECK COLLAPSE STUDY includes additional photos of improper connections between a residential deck and the building that led to a catastrophic deck collapse.
Specialty Deck Flashing Products
For deck flashing at ledgers, deck perimetrs, and sliding doors entering onto decks there are pre-fabricated specialty flashing products that can help assure a durable design (and are more reliable than betting on caulks and sealants alone).
Everflashing is a Minnesota company that produces stainless steel and aluminum deck flashing.
A schematic of an Everflashing deck ledger flashing product is shown above and a second photo (below ), also provided courtesy of Mark Morsching, Everflashing, shows a stainless steel ledger board flashing product from that company as well as other deck construction details.
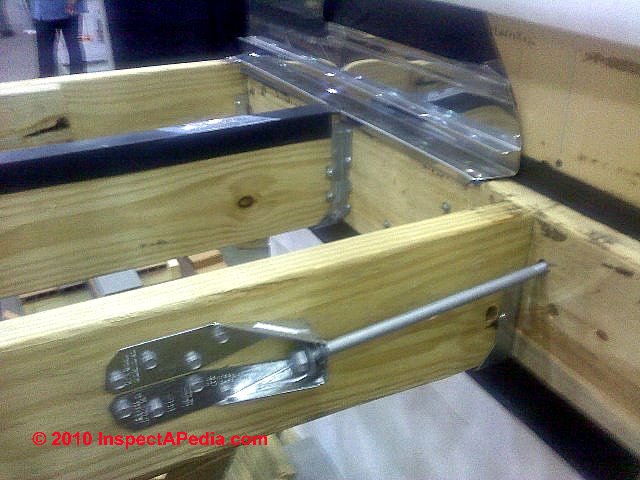
The green "counterflashing" showin in the schematic at above left, may be installed using peel-and-stick flashing tape.
 To avoid deck joist top rot or built-up deck beam rot, Morsching
To avoid deck joist top rot or built-up deck beam rot, Morsching
applies peel-and-stick flashing [image] membrane material both in installing the deck ledger flashing, and importantly to the top edges joists (near the ledger board) and deck beam tops.
An example deck beam top sealing over the top of the built-up deck beam is shown in the image of Everflashing's perimeter flashing product (left).
Additional deck flashing images are also found
at Deck Board Gaps, Spacing Guide where we describe protecting joist tops from rot.
Details on peel and stick flashing membranes are found
at FLASHING MEMBRANES PEEL & STICK.
-- Deck flashing photos adapted and used with permission, Everflashing.
Leave an Air Space or Gap Between the Deck Ledger and the Building to Avoid Rot and Leaks
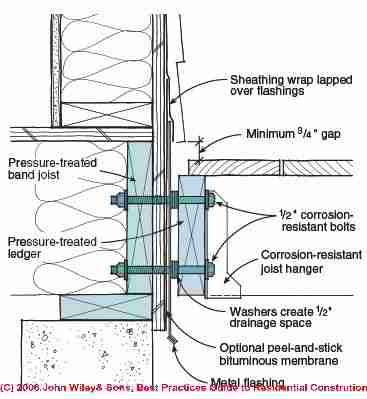
Some deck builders prefer to leave an air space at the ledger to assist with drying if the area gets wet.
Flashing details are shown in the figure at left.
Spacing the ledger away from the house helps prevent decay in the sheathing and band joist if the area gets wet, but this requires more bolts.
A bituminous membrane across the band- joist area offers an extra layer of protection, useful in very wet or snowy regions.
Caution: Do not use aluminum flashings with pressure- treated lumber unless a durable barrier material, such as a bituminous membrane, separates the aluminum from contact with the wood.
Preferably use membrane-type flashings, G185 galvanized steel, or copper.
However, copper flashings should not contact galvanized hardware or fasteners.
Also, when using a spaced ledger as shown in the sketch, the connection of ledger to building should be made using through-bolts to the building rim joist (as shown). Lag screws are not recommended.
Free-Standing Decks: an Alternative to Using a Deck Ledger to Attach a Deck to the Building
Given the leak and rot concerns inherent in supporting a deck with a ledger, one approach is to forgo the ledger altogether and support the deck on posts on all sides, keeping it structurally independent of the house.
In this approach, the deck may be braced to the house to help it resist racking, but all vertical loads are carried to the ground by posts, shown in the figure at left.
A conservative rule-of-thumb states that joists can cantilever one-fourth of their total length, assuming that the cantilevered end is not carrying any loads other than the normal uniform floor loading.
The cost of this deck design alternative will be higher than a deck attached to the building using the deck ledger board approach (above), because of the added labor and materials for:
- an additional set of deck piers and posts to support the deck close to the building
- additional bracing below the deck to avoid racking (such as the 2x4 angle brace shown in the sketch).
- - Adapted with permission from Best Practices Guide to Residential Construction (Steve Bliss, J Wiley & Sons) by Steven Bliss, courtesy of Wiley & Sons. Also see our BOOK REVIEW of that book.
...
Continue reading at DECK FLASHING LEAKS, ROT for examples of deck or porch rot and collapse due to improper construction and missing building flashing, and examples of how to repair leaks at the intersection of a deck, balcony, or porch wall and the deck or porch floor - or select a topic from the closely-related articles below, or see the complete ARTICLE INDEX.
Or see these
Recommended Articles
- DECK CONSTRUCTION BEST PRACTICES - home
- DECK DESIGN & BUILD - home
- DECK FLASHING LEAKS, ROT
- DECK FLOOR & STEP CUPPING
- FLASHING MEMBRANES PEEL & STICK and see FLASHING ROOF-WALL SNAFU
- FLASHING WALL DETAILS
Suggested citation for this web page
DECK FLASHING at InspectApedia.com - online encyclopedia of building & environmental inspection, testing, diagnosis, repair, & problem prevention advice.
Or see this
INDEX to RELATED ARTICLES: ARTICLE INDEX to BUILDING DECKS & PORCHES
Or use the SEARCH BOX found below to Ask a Question or Search InspectApedia
Or see
INDEX to RELATED ARTICLES: ARTICLE INDEX to BUILDING STRUCTURES
Or use the SEARCH BOX found below to Ask a Question or Search InspectApedia
Ask a Question or Search InspectApedia
Try the search box just below, or if you prefer, post a question or comment in the Comments box below and we will respond promptly.
Search the InspectApedia website
Note: appearance of your Comment below may be delayed: if your comment contains an image, photograph, web link, or text that looks to the software as if it might be a web link, your posting will appear after it has been approved by a moderator. Apologies for the delay.
Only one image can be added per comment but you can post as many comments, and therefore images, as you like.
You will not receive a notification when a response to your question has been posted.
Please bookmark this page to make it easy for you to check back for our response.
IF above you see "Comment Form is loading comments..." then COMMENT BOX - countable.ca / bawkbox.com IS NOT WORKING.
In any case you are welcome to send an email directly to us at InspectApedia.com at editor@inspectApedia.com
We'll reply to you directly. Please help us help you by noting, in your email, the URL of the InspectApedia page where you wanted to comment.
Citations & References
In addition to any citations in the article above, a full list is available on request.
- Steve Bliss's Building Advisor at buildingadvisor.com helps homeowners & contractors plan & complete successful building & remodeling projects: buying land, site work, building design, cost estimating, materials & components, & project management through complete construction. Email: info@buildingadvisor.com
Steven Bliss served as editorial director and co-publisher of The Journal of Light Construction for 16 years and previously as building technology editor for Progressive Builder and Solar Age magazines. He worked in the building trades as a carpenter and design/build contractor for more than ten years and holds a masters degree from the Harvard Graduate School of Education. Excerpts from his recent book, Best Practices Guide to Residential Construction, Wiley (November 18, 2005) ISBN-10: 0471648361, ISBN-13: 978-0471648369, appear throughout this website, with permission and courtesy of Wiley & Sons. Best Practices Guide is available from the publisher, J. Wiley & Sons, and also at Amazon.com - Decks and Porches, the JLC Guide to, Best Practices for Outdoor Spaces, Steve Bliss (Editor), The Journal of Light Construction, Williston VT, 2010 ISBN 10: 1-928580-42-4, ISBN 13: 978-1-928580-42-3, available from Amazon.com
- David Grudzinski, Advantage Home Inspections, ASHI cert # 249089, HUD cert# H-145, is a professional home inspector who contributes on various topics including structural matters. Mr. Grudzinski, Cranston RI serving both Rhode Island and Eastern Connecticut can be reached at 401-935-6547 fax- 401-490-0607 or by email to Davidgrudzinski@aol.com. Mr. Grudzinski is a regular contributor to InspectAPedia.com - see DECK FLASHING LEAKS, ROT Case Study, and BASEMENT WATER MOLD IMPACT and VERMICULITE INSULATION for examples.
- Prescriptive Residential Wood Deck Construction Guide, based on the 2009 International Residential Code, American Forest & Paper Association, Inc., provided by reader Mark Morsching from Everflashing.
- Mark Morsching, Everflashing, Tel: 800-550-1667, Email: everflashing@gmail.com. The Everflashing product comes in G-185 and Stainless Steel and is intended for use with treated lumber with copper in it. Everflashing produces a variety of specialty flashing products including flashings for use with decks at deck ledgers and deck perimeters.
- Our recommended books about building & mechanical systems design, inspection, problem diagnosis, and repair, and about indoor environment and IAQ testing, diagnosis, and cleanup are at the InspectAPedia Bookstore. Also see our Book Reviews - InspectAPedia.
- Decks and Porches, the JLC Guide to, Best Practices for Outdoor Spaces, Steve Bliss (Editor), The Journal of Light Construction, Williston VT, 2010 ISBN 10: 1-928580-42-4, ISBN 13: 978-1-928580-42-3, available from Amazon.com
- Manual for the Inspection of Residential Wood Decks and Balconies, by Cheryl Anderson, Frank Woeste (Forest Products Society), & Joseph Loferski, October 2003, ISBN-13: 978-1892529343,
- Building suppliers for building flashing products such as a water tight door pan: use of a pre-fabricated balcony or deck flashing pan available from Jamsill Guard (Jamsill, P.O. Box 485, Talent, OR 97540; 800/526-7455; www.jamsill.com) is discussed and illustrated in this brief Journal of Light Construction Q&A on Making a Balcony Door Watertight
- In addition to citations & references found in this article, see the research citations given at the end of the related articles found at our suggested
CONTINUE READING or RECOMMENDED ARTICLES.
- Carson, Dunlop & Associates Ltd., 120 Carlton Street Suite 407, Toronto ON M5A 4K2. Tel: (416) 964-9415 1-800-268-7070 Email: info@carsondunlop.com. Alan Carson is a past president of ASHI, the American Society of Home Inspectors.
Thanks to Alan Carson and Bob Dunlop, for permission for InspectAPedia to use text excerpts from The HOME REFERENCE BOOK - the Encyclopedia of Homes and to use illustrations from The ILLUSTRATED HOME .
Carson Dunlop Associates provides extensive home inspection education and report writing material. In gratitude we provide links to tsome Carson Dunlop Associates products and services.


