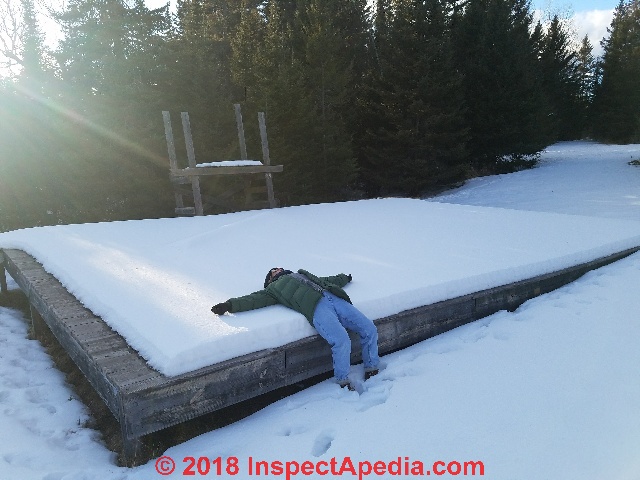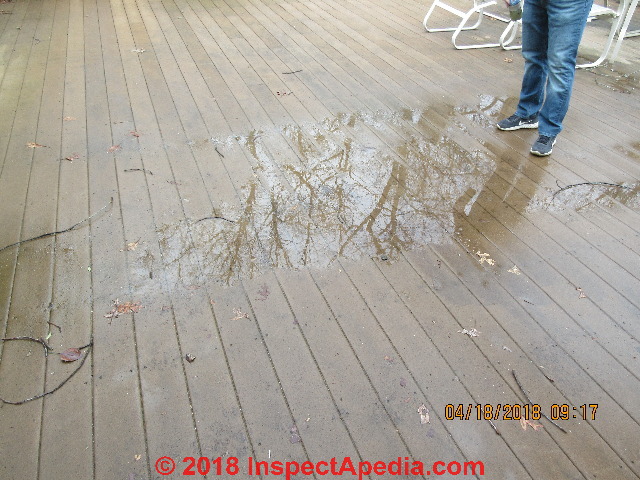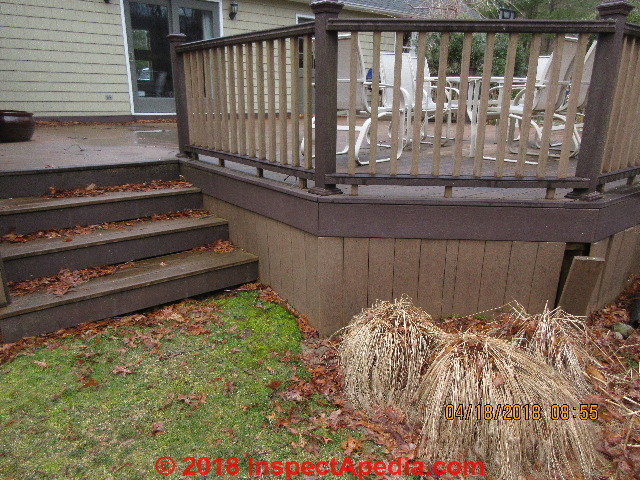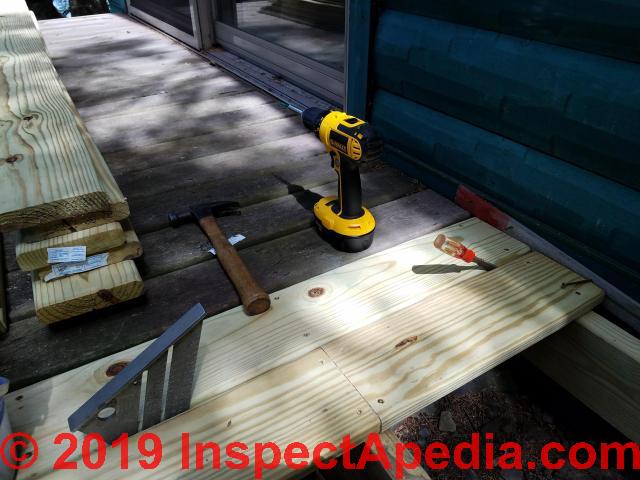 Deck Board Spacing
Deck Board Spacing
Guide for Durable and Safe Deck Floors
- POST a QUESTION or COMMENT about deck & porch construction, framing sizing, board spacing, structural connections
How far apart should you space deck floor boards?
This article explains the proper gap size to leave between deck boards for drainage and drying, and we detail extra steps to take to protect deck joists from rot.
We include a description of tightly-butted tongue-and-groove pressure treated deck boards as well as typical 5/4" thick pressure treated deck boards that should be spaced for drainage.
Why is it important to space deck boards apart by a small gap? Best Construction Practices for decks or porches. Deck & Porch construction details & procedures.
InspectAPedia tolerates no conflicts of interest. We have no relationship with advertisers, products, or services discussed at this website.
- Daniel Friedman, Publisher/Editor/Author - See WHO ARE WE?
Spacing the Deck Boards for Drainage & Drying
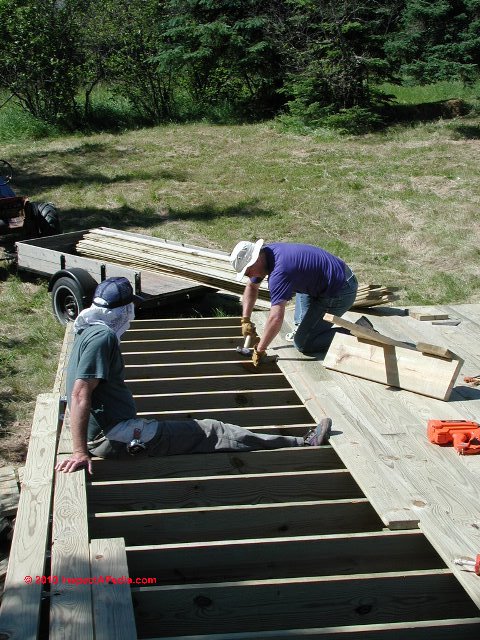
This article series includes excerpts or adaptations from Best Practices Guide to Residential Construction, by Steven Bliss, courtesy of Wiley & Sons. Also see our BOOK REVIEW of that book.
[Click to enlarge any image]
When Lon Church constructed this outdoor stage for the Summerblue Arts Camp (Two Harbors MN) in 2001, we knew that the structure would have to endure severe winters and strong summer sun without the protection of a roof.
And because the surface is used as a performing stage, we used 5/4 tongue and groove treated wood for the surface - no gaps for drainage.
Sloping a solid deck floor to achieve drainage
To compensate for the drainage worry, we made sure to slope the stage (from back towards the front or audience side) - and the stage pitch became a theatrical feature.
Below is a photo of the stage in use [image file], courtesy Lon Church, Summerblue Arts Program.
The original construction, installation and long term performance of this outdoor performing arts stage floor are described in a series of articles beginning
at BATTER BOARDS LAYOUT METHOD.
Leave gaps between deck boards to achieve drainage
But most decks need and can achieve spacing between the deck boards for drainage.
As discussed in Best Practices Guide to Residential Construction (Steve Bliss, J Wiley & Sons) :
Above: the Summerblue stage in use, Chloe church in front center.
'When securing the decking, it is important to leave adequate spacing between the boards for water to drain. The goal is to have about an 1/8-inch gap (the diameter of an 8d nail) between boards after the decking has dried to its equilibrium moisture content.
If the decking is installed wet, as is often the case for pressure treated material, it is best to install the boards tight, letting gaps form as the wood dries.
When installing kiln-dried stock, use a 16d nail as a spacer to leave enough space for the boards to swell slightly and still leave an adequate drainage space.
For wood that has partially air-dried, it is a judgment call. If in doubt, it is best to err on the side of leaving a little extra space for the wood to swell when wet.
Below is the same Summerblue Arts Camp performing stage seventeen years later, in February 2018.
Still standing this outdoor state is still in use (Summerblue 2023).
This stage, built with 5/4 tongue and groove flooring, has no between-board drainage, but the deck is pitched slightly forward, towards the audience for performance reasons. That pitch improves its drainage.
Watch out: don't leave wider gaps between still-wet treated lumber deck or porch boards during construction or you may find that as the wood dries, excessive deck board gaps can form a trip hazard, especially for people wearing high heeled shoes.
Home Inspector David Grudzinski provided the too-tight deck board photographs just below, and comments:
Here is a deck poorly installed with no deck spacing, and no ventilation. I'm sure the deck joists and structure have suffered from this installation.
These deck boards are Trex™ or another synthetic decking material. That may explain part of the too-tight boards and no drainage - someone didn't realize that synthetic deck boards, unlike (usually wet) treated lumber decking, will not not shrink and open up later.
Below we note that those steps look a bit slippery too.
Mr. Grudzinski adds: Not to mention when it snows and the snow melts, the added weight on the deck by a non draining deck will be immense [... if trapped water results in a build-up or accumulation beyond the anticipated design of the deck. - Ed.]
Editor's note: the weights of a given volume of snow and of the water produced when the snow melts will be identical. There is no change in the total mass when snow (or ice) melts to liquid water form. The density of water in solid form is slightly less (0.9167 g/cm3) than in liquid form but the total number of water molecules does not change when snow melts.
However if the snow pattern on a deck traps water that cannot drain through the deck boards, those conditions increase the risk of leaks at the building wall and in changing weather conditions, can lead to an accumulation of a combination of snow and ice to increase weight on the deck.
David Grudzinski, Advantage Home Inspections,
ASHI cert # 249089, HUD cert# H-145, is a professional home inspector who contributes on various topics including structural matters.
David Grudzinski, Cranston RI serving both Rhode Island and Eastern Connecticut can be reached at 401-935-6547 fax- 401-490-0607 or by email to Davidgrudzinski@aol.com
Protecting the Deck or Porch Joists from Leaves, Rot
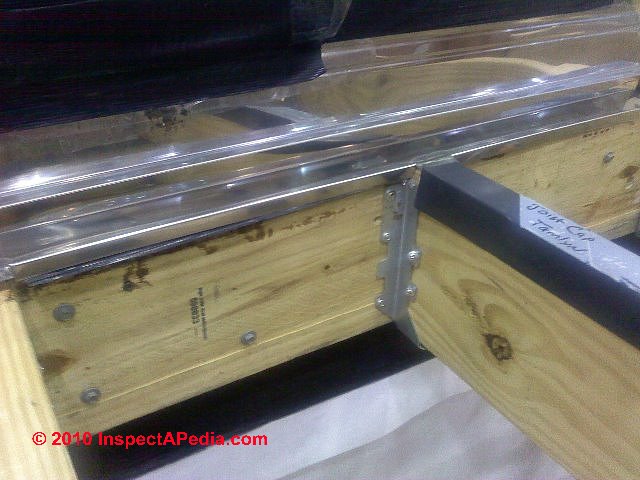 In decking applications subject
to continuous wet conditions or the buildup of leaves and
tree debris, it is best to protect the tops of the joists from
moisture.
In decking applications subject
to continuous wet conditions or the buildup of leaves and
tree debris, it is best to protect the tops of the joists from
moisture.
This can be achieved by laying strips of felt paper or self-adhesive membrane (one approved for UV exposure) over the tops of each joist prior to laying the decking boards.
Photo (left) courtesy of Mark Morsching, Everflashing, shows an Everflashing stainless-steel flashing product installed over the deck ledger.
Additional metal flashing is in use to protect the deck joist top from rot. Additional details about deck flashing and more deck flashing images are
To avoid deck joist top rot Morshing applies peel-and-stick flashing membrane material to joists and ledgers during deck construction.
Another proprietary product for this application, Vycor Deck Protector™, is available from Grace Construction Products. Membranes such as Vycor Deck Protector can also be used as a barrier between pressure-treated joists and joist hangers, flashings, or other metal hardware to reduce corrosion.
-- Adapted with permission from Best Practices Guide to Residential Construction.
Factors affecting wood floor or deck board expansion and shrinkage
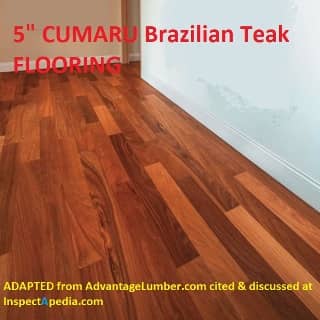 The 5-inch wide Cumaru pre-finished wood flooring - an interior floor shown here and sold by AdvantageLumber.com is cited & discussed here.
The 5-inch wide Cumaru pre-finished wood flooring - an interior floor shown here and sold by AdvantageLumber.com is cited & discussed here.
There are other factors affecting the amount of future expansion and shrinkage of any wood flooring (indoors) or decking (outdoors) such as
- Acclimitization
of the wood to local moisture conditions before installation.
Outdoors for decking sticker the wood off the ground and let it rest for a week but less than a month.
Indoors for indoor wood floors, allow the wood flooring to dry and acclimitize for a week or more - assuming that the building where the floor is to be installed is enclosed and has been heated or cooled to a stable and typical anticipated humidity level. - Board width
wider boards change more in cross-width dimension - Fastener type
& intervals may play a role in the effects of or control of expansion but gaps are a critical factor in managing exterior wood decking dimensional changes and deck life for all wood species. - Initial wood moisture level
when installed - Wood species - softwoods take up moisture more readily than hardwoods but both types of wood, even pre-finished, will change dimension in response to moisture or humidity level changes
For indoor flooring we add
- Indoor humidity level
- Exposure to unusual events such as flooding
For outdoor decking we add
- Deck drainage
(pitch the deck slightly, such as 1/4" in 10 ft and assure there are drainage gaps between boards) - Proper deck flashing
at building abutments and ledger board - Ventilation
under and through the deck (thus gaps affect ventilation and thus moisture uptake)
No air movement under deck means more moisture retention and shorter deck life. It's ok to use lattice to cover the space below a deck but not ok to enclose the space so as to have no air movement; decks closer than two feet to the ground surface are likely to suffer from inadequate ventilation. - Local climate, range of humidity, amount of rainfall, sun exposure of the decking
- Weather exposure
Typical Cumaru supplier instructions note that that wood can be expected to shrink another 1/16" to 1/4" (depending on board width) and to expand another 1/8" (or more).
None of the installation instructions I've seen for Cumaru suggest a 1/16" gap for board installation.
Instructions for installing Cumaru flooring are offered by quite a few wood flooring and decking vendors.
edeck.com suggests the following:
Cumaru Deck Board Gapping – Allow a minimum of 1/8" gap between board widths on 4" wide decking, and 3/16" gap between board widths on 6" wide decking for drainage, airflow and expansion. ... If you have poor ventilation, wider is always better.
Cumaru Deck Board Expansion – Hardwood decking may expand by as much as 1/8" on 6" wide boards and 1/16" on 4" wide boards during times of high moisture, thus proper gapping is recommended.
Cumaru Deck Board Shrinkage – Air dried hardwood decking can shrink laterally approximately 1/16" or more on 4" wide boards, and up to 1/8" or more on 6" wide boards. Shrinkage will be less on kiln-dried (KD) boards. Expect more shrinkage of width in hot or dry areas. - 2019/10/16 original source edeck at 1-866-381-4072 http://edeck.com/cumaru-decking/cumaru-decking-installation/
Bottom line on Cumaru Brazilian Teak deck board spacing gaps: 1/4"
I would follow the specific hardwood seller's recommendations on spacing; Unless you have different instructions from the provider of your specific Cumaru decking, you should use a 1/4" gap for deck board spacing for Cumaru decking, though you might be ok with 3/16" for more-narrow deck boards.
A 1/4" gap between 6-inch wide boards can give as much as 1/2" total gap if the boards are installed damp or wet and then dry out - a bit more than desired - as your question suggests. However the risk of buckling or of loss of drainage when the boards are fully expanded in wet weather is perhaps the determining concern.
Cumaru Brazilian Teak Flooring & Decking Sources & Information
- AdvantageLumber, decking & flooring supplier, 601 Ohio St., Buffalo, NY 14203 USA, Tel: (562) 205-1872 (California), Website: https://www.advantagelumber.com Email: JLevakoff@AdvantageLumber.com supplies hardwood decking & inteior hardwood flooring including IPE decking, Cumaru decking,Tigerwood decking, Massaranuba decking, Garapa decking, deck railings, trim, moldings.
- Edeck.com, 141-I Route 130 South Suite 152 Cinnaminson NJ 08077 USA Tel: 1-866-4072, Website: http://edeck.com Email: sales@edeck.com Supplies IPE, Garapa, Cumaru, Massaranduba, hardwood decking & siding;
- Sustainability: Cumaru or Kumaru (Dipteryx odorata), a flowering tre in the pea or Fabaceae faily native to Central and northern South America that can grow to 130 to 160 feet (40-50 meters) tall and 3-5 ft. in diamter. Other names for Cumaru include Tonka Bean. Cumaru is used to substitute for Lignum Vitae; - https://www.wood-database.com/cumaru/ 2019/10/16
Cumaru is not cited among endangered or threatened species [CITES & IUCN RED-List; more citatations needed]; suppliers assert that Cumaru is among the most abundant tropical forest hardwoods. Some sources offer this more general comment
IUCN. Founded in 1948, the International Union for Conservation of Nature (or IUCN for short) is both the oldest and largest network dealing with global environmental issues. Perhaps most notably for woodworkers, the IUCN publishes what is known as The IUCN Red List of Threatened Species™.
"Teak and mahogony are two of the world’s most endangered wood species." source: Independent, retrieved 2019/10/16 original source: https://www.independent.co.uk/environment/green-living/the-good-wood-guide-eco-friendly-options-for-furnishing-your-home-5333472.html
World Wildlife Fund, https://www.worldwildlife.org
This article series discuss best porch & deck construction practices, including choice of framing materials, decking or flooring choices & installation, how to select and use deck and porch structural and flooring fasteners, actual deck & porch framing construction details & connections, deck joist & beam span tables, how to build leak-proof rooftop decks, construction of covered & screened porches, deck & porch railing construction & materials, choices of finishes and stains for decks & porches, and past & current deck lumber preservative treatments with related health & environmental concerns.
...
Reader Comments, Questions & Answers About The Article Above
Below you will find questions and answers previously posted on this page at its page bottom reader comment box.
Reader Q&A - also see RECOMMENDED ARTICLES & FAQs
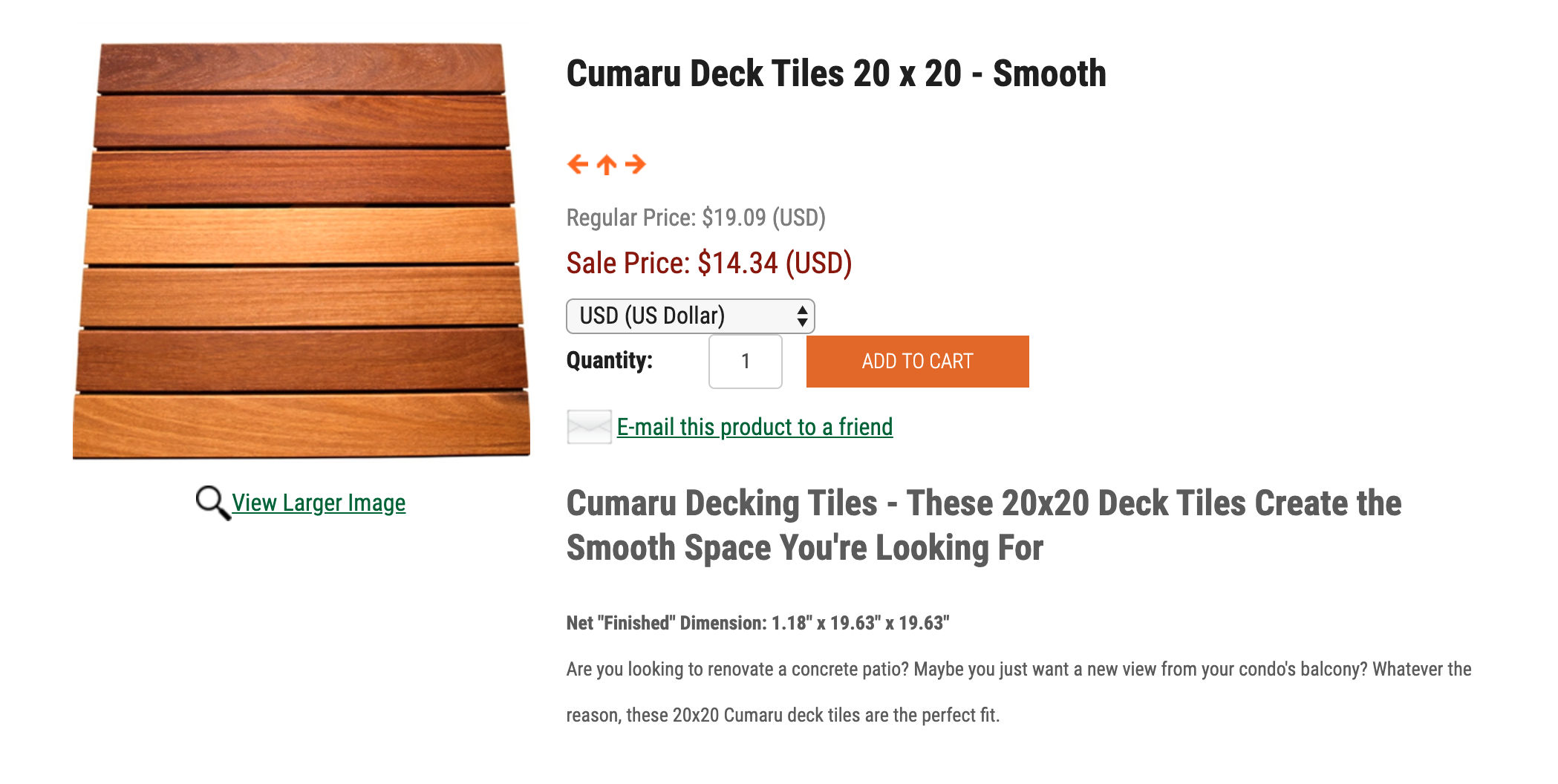 Is it a good idea to use just 1/16" spacing gaps for Cumaru deck boards?
Is it a good idea to use just 1/16" spacing gaps for Cumaru deck boards?
Is it ok to space hardwoods that are kiln dried at 1/16”? Using Cumaro (kiln dried to 12%) deck boards that will be left to acclimate several weeks prior to installation.
I have read hardwoods do not take in enough moisture that make them swell but will rather shrink. Hence the spacing of 1/16th of an inch?
Many sellers of hardwoods instruct to space at 3/16 – 1/4”. Thank you. - Anonymous by private email 2019/10/16
The 20x20" Cumaru deck "tile" shown here and sold by AdvantageLumber.com is a variation on use of Cumaru teak decking; deck tiles, placed over a proper support system, can provide a suitable walking surface on flat roofs;
these tiles ought not suffer the same moisture-related expansion or contraction concerns as those faced by Cumaru outdoor decking or indoor finished hardwood flooring that we discuss here.
Spacing recommendations for Cumaru Brazilian Teak wood deck boards
Thanks for an interesting and important question.
For other readers: Cumaru is a Brazilian teak wood flooring sold both as an interior floor and as decking or deck tiles - such as from online vendor Advantage Lumber https://buyhardwood.advantagelumber.com/ and others listed below. Cumaru is about twice as hard as oak, average in dimensional stability.
I infer from your question that your Cumaru is to be used as an exterior decking. If I'm right, in my OPINION 1/16" gaps between such deckboards is unsafe, risking swelling sufficient to close the gaps, stop deck drainage and thus increase the risk of deck damage.
Cumaru, purchased kiln dried to a low moisture level can nevertheless both shrink and expand after installation; generally the potential for expansion of any dried lumber is greater than the potential for future shrinkage, but both occur.
I agree with you that in citing the expected amount of moisture uptake of wood the species (and hard vs softwood) is a factor but there is no question that hardwood can absorb enough moisture to swell enough to cause flooring damage. That damage ranges from minor buckling to literal explosion of hardwood flooring in extreme wetting conditions.Those damages are most-often found at interior floors installed without sufficient perimeter allowance for the dimension changes that will occur across the board widths of the entire floor.
I have different concerns for Cumaru installed indoors than for the same wood species installed as outdoor decking.
Indoors the Cumaru Brazililan Teak flooring dimensional change - gaps or buckling concerns include shrinkage gaps as the Cumaru wood flooring dries further from its original installation; shrinkage gaps can show up months to a year later and of course vary depending on the building's indoor humidity level while expansion pressures are more subtle, sometimes showing up as minor bulges or buckling in the floor but in extreme cases as a ruined floor that lifts from the subfloor as we illustrate
Outdoors a concern for Cumaru teak flooring isn't going to include buckling or floor upwards explosion but rather a reduced deck life and poor drainage if the deck boards are installed so closely together that when the boards expand further they touch,closing off drainage and thus retaining still more moisture, thus reducing deck life.
Watch out: there is also a potential trip hazard if the boards are installed so far apart (and so wet) that as the boards dry in dry climates and weather that their shrinkage opens the gaps to 1/2" or more.
In my OPINION that hazard is uncommon unless your deck users include frequent stiletto-heeled shoe wearers.
...
Reader Comments, Questions & Answers About The Article Above
Below you will find questions and answers previously posted on this page at its page bottom reader comment box.
Reader Q&A - also see RECOMMENDED ARTICLES & FAQs
On 2021-04-15 by Bob - What is the ideal deck board spacing for treated boards ?
What is the ideal deck board spacing for treated boards from Lowes or Home Depot?
On 2021-04-15 - by (mod) -
@Bob,
If the boards are dry you might start a bit wider - maybe 3/16" than if the have high moisture content where I'd start closer, as I illustrate in the article above
On a deck I did a two years ago in northern MN, I used a 8d common nail as a spacer for very wet boards and they dried to give gaps ranging from 1/8" to 3/16"
Another carpenter building on the same structure 10 years ago, on a deck that's sitting just inches off the ground, he started with boards at a bit closer and today, as you'll see in the photo below, the deck doesn't drain well, boards are so closeto one another that combined with needles from a nearby cedar tree that jams the tiny "drainage" gaps, the deck doesn't drain, and we've got some rotted deck boards.In that case building so close to the ground (and in shade, little direct sun) the boards are going to stay wet or damp and would have been better with more-aggressive spacing.
From the article above we have:
The goal is to have about an 1/8-inch gap (the diameter of an 8d nail) between boards after the decking has dried to its equilibrium moisture content.
But
Watch out: on a deck that's shaded, exposed to a lot of water, I'd use a wider gap with a target of 3/16" or more when the boards are as dry as they're going to get and with a target of 1/4" if the boards are on or close to the ground surface where they're likely to actually grow rather than shrink.
On 2021-02-10 by Mark - deck boards are damp; should I still leave a gap?
Hi
It is obviously winter and I have had some decking boards delivered. They are all damp and have obviously been outside. Should I still leave a gap when laying or but then right as they may shrink in the summer?
On 2021-02-10 - by (mod) -
Mark
Thanks that's a helpful question about when to adjust the deck board installation gap for current weather.
My OPINION is ... it depends. If the boards are wet now they may shrink a bit during dry weather next summer or fall or even winter (cold air is usually much more dry). But I would still install the boards with a gap - maybe around 3/16". I've made the mistake of installing boards up tight and counting on them to shrink: they didn't and the deck drained poorly and had a shorter life.
In sum, if we install the boards tightly now and count on them to shrink, we're more likely to have a too-small gap and poor drainage than if we install them now with a reasonable gap and later suffer a too-wide gap and trip hazard to people wearing stiletto heeled shoes.
On 2020-10-27 - by (mod) -
Kyle:
Not in my view in any reasonable manner; but if you wait for the most-dry weather the gaps will be about as big as they'll get.
On 2020-10-27 by kyle miller - ? reopen deck board gaps from expansion and prior owner painting to much?
is there a way to reopen deck board gaps from expansion and prior owner painting to much?
On 2020-07-25 by Nick
When installing decking boards I always just butt two lengths on a joust and screw each piece Someone said to miter the ends but I feel then the screws are just catching a small amount of each board and in future will pop up
On 2020-07-21 by Stephen Sage
We have a 120 year old Victorian house with a very large wrap around porch. The front porch is rock solid however the very small back porch (covered and only 6' x 8') with steps to the back yard is soft and needs to be replaced. The contractor said the foundation and joists are solid but the covering has to be replaced. The quote for tongue and grove is $800 more than pressure treated planks. My question is can the pressure treated planks butt together or is there a need for gaps in such a small covered area. Thank you
On 2020-05-23 by Anonymous
does all decking need a gap between them//
On 2019-10-19 - by (mod) -
Re posting, edited for brevity
Warren Scott said:
...
You’re doing a great job and also i enjoyed reading the article above , really explains everything in detail,the article is very interesting and effective.Thank you and good luck for the upcoming articles
On 2019-08-21 by (mod) - coated joists with Thomson's water seal
I think Thompson's water seal is a nice product and one I've used from time to time.
However in my experience no paint-on water sealant on the top of deck joists will last as long as the life of the deck, and it's also my view that once the deck has been built it is virtually impossible to re-apply any water-resistant treatment to the tops of the deck joists as they're now covered by deck boards.
Yet water can seep into that joint.
By no means do I install flashing atop all of my deck joists; I rely on good drainage from adequate deck board spacing and on air movement thanks to elevation above ground to avoid or at least reduce rot risks on the deck joist tops (of course benefiting too from having used treated wood in the deck construction).
I do use flashing at the deck ledger and other key locations prone to water entrapment and rot.
I never would use nor rely on roofing paper atop deck joists as a rot resistant measure; it's just not long-term durable where exposed to the weather.
On 2019-08-21 by Gary
My friend coated joists with Thomson's water seal. Seems easier than cutting strips of roofing paper and may offer as much or more protection. What do you think?
On 2019-06-11 by (mod) - deck has nails sticking out and gaps size of pinky
It sounds like the deck nails need to be hammered down and set or perhaps pulled and replaced with deck screws. If you don't like the wide deck board Gap gaps you'd have to remove and reset all of your boards.
On 2019-06-10 by Rob
I live upstairs an the deck has nails sticking out an gaps size of pinky u can't sweep cause everything falls down under can't even relax on the deck
On 2019-06-03 0 by (mod) -
Gaston Gosselin said:
I am commenting to let you know what a terrific experience my daughter enjoyed reading through your web page. She noticed a wide variety of pieces, with the inclusion of what it is like to have an awesome helping style to have the rest without hassle grasp some grueling matters.
On 2017-01-22 by (mod) - Back deck floor 12 by 16 what gap size
When securing the decking, it is important to leave adequate spacing between the boards for water to drain. The goal is to have about an 1/8-inch gap (the diameter of an 8d nail) between boards after the decking has dried to its equilibrium moisture content.
If the decking is installed wet, as is often the case for pressure treated material, it is best to install the boards tight, letting gaps form as the wood dries.
When installing kiln-dried stock, use a 16d nail as a spacer to leave enough space for the boards to swell slightly and still leave an adequate drainage space. For wood that has partially air-dried, it is a judgment call. If in doubt, it is best to err on the side of leaving a little extra space for the wood to swell when wet
On 2017-01-21 by Anonymous
Back deck floor 12 by 16 what gap size
...
Continue reading at DECK FLOOR LAYOUT or select a topic from the closely-related articles below, or see the complete ARTICLE INDEX.
Or see
DECK BOARD GAPS & SPACING FAQs - questions & answers about gaps between deck boards, posted originally at the end of this page.
Or see these
Recommended Articles
- BARK SIDE UP on DECKS & STEPS - why place deck boards "bark side" up?
- DECK BOARD GAPS & SPACING
- DECK CONSTRUCTION BEST PRACTICES - home
- DECK FLASHING LEAKS, ROT
- DECK FLOOR INSTALLATION
- DECK FLOOR INSTALLATION TIPS
- DECK FLOOR LAYOUT
- DECK CONSTRUCTION BEST PRACTICES - home
- DECK DESIGN & BUILD - home
Suggested citation for this web page
DECK BOARD GAPS & SPACING at InspectApedia.com - online encyclopedia of building & environmental inspection, testing, diagnosis, repair, & problem prevention advice.
Or see this
INDEX to RELATED ARTICLES: ARTICLE INDEX to BUILDING DECKS & PORCHES
Or use the SEARCH BOX found below to Ask a Question or Search InspectApedia
Or see
INDEX to RELATED ARTICLES: ARTICLE INDEX to BUILDING STRUCTURES
Or use the SEARCH BOX found below to Ask a Question or Search InspectApedia
Ask a Question or Search InspectApedia
Questions & answers or comments about deck & porch construction, framing sizing, board spacing, structural connections.
Try the search box just below, or if you prefer, post a question or comment in the Comments box below and we will respond promptly.
Search the InspectApedia website
Note: appearance of your Comment below may be delayed: if your comment contains an image, photograph, web link, or text that looks to the software as if it might be a web link, your posting will appear after it has been approved by a moderator. Apologies for the delay.
Only one image can be added per comment but you can post as many comments, and therefore images, as you like.
You will not receive a notification when a response to your question has been posted.
Please bookmark this page to make it easy for you to check back for our response.
IF above you see "Comment Form is loading comments..." then COMMENT BOX - countable.ca / bawkbox.com IS NOT WORKING.
In any case you are welcome to send an email directly to us at InspectApedia.com at editor@inspectApedia.com
We'll reply to you directly. Please help us help you by noting, in your email, the URL of the InspectApedia page where you wanted to comment.
Citations & References
In addition to any citations in the article above, a full list is available on request.
- Best Practices Guide to Residential Construction, by Steven Bliss. John Wiley & Sons, 2006. ISBN-10: 0471648361, ISBN-13: 978-0471648369, Hardcover: 320 pages, available from Amazon.com and also Wiley.com. See our book review of this publication.
- Decks and Porches, the JLC Guide to, Best Practices for Outdoor Spaces, Steve Bliss (Editor), The Journal of Light Construction, Williston VT, 2010 ISBN 10: 1-928580-42-4, ISBN 13: 978-1-928580-42-3, available from Amazon.com
- Prescriptive Residential Wood Deck Construction Guide, based on the 2009 International Residential Code, American Forest & Paper Association, Inc., provided by reader Mark Morsching from Everflashing.
- Mark Morsching, Everflashing, Tel: 800-550-1667, Email: everflashing@gmail.com. The Everflashing product comes in G-185 and Stainless Steel and is intended for use with treated lumber with copper in it. Everflashing produces a variety of specialty flashing products including flashings for use with decks at deck ledgers and deck perimeters.
- Summerblue Arts Camp., Two Harbors MN, Lon Church, Director, c/o: Two Harbors High School 405 4Th Avenue, Two Harbors, Minnesota 55616, United States Email: lon_church@yahoo.com
- Manual for the Inspection of Residential Wood Decks and Balconies, by Cheryl Anderson, Frank Woeste (Forest Products Society), & Joseph Loferski, October 2003, ISBN-13: 978-1892529343,
- In addition to citations & references found in this article, see the research citations given at the end of the related articles found at our suggested
CONTINUE READING or RECOMMENDED ARTICLES.
- Carson, Dunlop & Associates Ltd., 120 Carlton Street Suite 407, Toronto ON M5A 4K2. Tel: (416) 964-9415 1-800-268-7070 Email: info@carsondunlop.com. Alan Carson is a past president of ASHI, the American Society of Home Inspectors.
Thanks to Alan Carson and Bob Dunlop, for permission for InspectAPedia to use text excerpts from The HOME REFERENCE BOOK - the Encyclopedia of Homes and to use illustrations from The ILLUSTRATED HOME .
Carson Dunlop Associates provides extensive home inspection education and report writing material. In gratitude we provide links to tsome Carson Dunlop Associates products and services.



