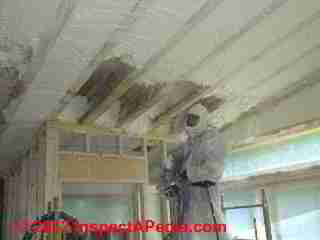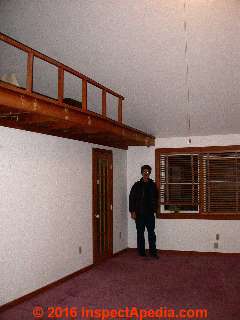 Q&A Un-vented Roof / Hot Roof #3
Q&A Un-vented Roof / Hot Roof #3
FAQs on Damage Risk & Durability of Hot Roofs
- POST a QUESTION or COMMENT about un-vented cathedral ceiling under-roof spaces
FAQs about Hot roof designs, aka dense-packed insulated sloped roofs:
Here we present questions & answers about un-vented roof designs, hot roof designs, and specifications. We discuss the durability of this design and include warnings about stumbling blocks to avoid.
This article series describes various solutions for un-vented cathedral ceilings and similar under-roof spaces, offering advice on how to avoid condensation, leaks, attic mold, & structural damage when roof venting is not possible.
InspectAPedia tolerates no conflicts of interest. We have no relationship with advertisers, products, or services discussed at this website.
Un-Vented Roof Solutions: how to avoid condensation, leaks, damage when roof venting is not possible

Recently-posted questions & answers about designs for & problems in un-vented or "hot roof" designs originally given at HOT ROOF DESIGN PROBLEMS - you will enjoy reviewing the advice given there.
[Click to enlarge any image]
On 2017-11-30 by (mod) - confused about to ventilate our sloped ceiling or not
Thank you for the interesting question I'll see if I can clear up a little on this topic.
I don't believe that there is an absolute right or wrong in the debate between vented roof and hot roof designs but I admit that my Prejudice is to ventilate a roof cavity when I can. It's essential that either approach be done correctly since making a mistake can result in moisture leaks, air leaks, increased energy costs and hidden damage to the structure.
First of all the air will not flow DOWN the cathedral ceiling roof and out the openings that are drilled in the soffit. Because of the stack effect or the buoyancy of warm air, and the heat loss, whatever there is of it, into the roof structure, air wants to flow up through event path and out at the ridge.
Nexus worth mentioning 2 inch diameter holes drilled in a soffit will in my experience virtually never provide enough air in flow for good under roof ventilation.
So in a ventilated roof we like continuous intake venting along the eaves or soffit and continuous exit venting along the ridge. That assures us that all of the rafter bays are vented.
And for a vented cathedral ceiling to work I need sufficient space between the underside of the roof deck and the upper side of the insulation. Opinions vary on this but I think the one in is not enough, and inch and a half is probably marginal and 2 inch would be the minimum that I would like to see there. But that's not an engineering analysis it's rule of thumb based on what I've seen in the field.
In a roof that is difficult to vent, and that includes cathedral ceilings where there may be either no venting space or not enough venting space for effective airflow, an alternative design is to eschew venting entirely, fill the roof cavity completely with insulation, and treat it as a hot roof design.
I've done hot roofs with both open sold and closed cell foam insulation. Close so has an advantage of being nearly absolute moisture barrier and the disadvantage that leaks from above into that roof will be very difficult to discover until conditions get terrible.
In my opinion a hot roof is a higher risk roof for developing hidden damage if there are leaks into the roof structure over its life. That's because moisture is trapped in the structure.
For that reason where I have installed hot roofs on buildings I like to use the most durable roof I could put on which in my case was a standing seam metal roof.
Even with a hot roof design it's still important to take care to seal around any penetrations in the ceiling such as at light fixtures or smoke detectors that may be mounted on the interior of the cathedral ceiling. We don't want warm moist air leaking into the roof cavity where moisture may accumulate.
On 2017-11-30 by A Larkin
After reading the many discussions here, I am still confused about to ventilate our sloped ceiling or not
. I have a sloped ceiling with broad wood planks (10" high) that form the underlayment of the flat roof above.
We insulated the rafter bays with R19 covered by drywall because the room was so cold - lots of air infiltration through the planks supporting the flat roof.
We put in 1x2 firring strips on each side of the rafters in an attempt to create ventilation between the insulation batts and the roof. 2" vent holes were drilled into the high side of the exterior fascia in each rafter bay, so that air would flow in from outside down the rafters and between the firred out insulation and the roof deck, but no vent hole was drilled on the low side.
After 12 years, some of the drywall is showing some light water stains. I am still baffled:
1. Is air space a great idea but we needed them on the low side as well?
2. Is air space a bad idea and we should seal the vent holes, reinstall insulation batts so they contact the roof?
3. Should we keep an air space but close the vent holes?
The house is in Los Angeles, dry and mostly hot.
On 2017-10-23 17:00:36.065067 by (mod) -
Brady, please post just once - avoid doubling our work. Thanks.
See CATHEDRAL CEILING INSULATION inspectapedia.com/insulation/Insulate_Cathedral_Ceilings.php
On 2017-10-23 13:51:09.800953 by Brady
am looking for best route to go. Heres the case. Thanks for your help if possible.
A mud room between house and garage. The ceiling was vaulted into catheridal ceiling. With tounge and groove knotty pine boards. Between boards and roof decking is fiberglass insulation packed between roof and knotty pine. No vapor barrier between the two. No longer a sufficent venting system between the soffit and ridge vent.
Removing tongue and groove is not an option. My thought was to have the problem taken care of from the outside. Have someone remove shingles. frame over old roofdeck with 2×4's spray 2" of closed cell spray foam. Ply wood on top. Lay new roof. Remove ridge vent close soffit vents seal where roof meets walls.
Would this be possible to prevent moisture issues in summer / winter. And would it help remove heat loss. Looking for quote and advice. It is about a 600 sq ft section i would this done to. Located southren wisconsin. Thanks for your help
On 2017-10-04 14:53:37.978401 by Al
My 1912 attic has a staircase access, large gable end windows and a skylight and no other ventilation. Need a new roof.
* Just replace the shingles, keep using windows for ventilation?
* Add a ridge vent? (I'm thinking no)
* Add both a ridge vent and continuous soffit vents? (Would probably remove skylight in this case)
* Hot roof? (I'm thinking 2 layers of XPS foamboards) (Would definitely remove skylight so as to avoid ice dams)
Any thoughts?
On 2017-07-27 04:08:48.725328 by Cindy Walker
We are having problems with a drop ceiling. The frame is wood. The inside roof is wood. It is packed with pink insulation with no backing, then a layer of black plastic sheeting directly against it, then the ceiling tile directly against the other side of the black plastic sheeting. I think there is a small roof leak.
4 ceiling tiles are wet and mildew. I took one out and removed all the wet insulation there. I dried everywhere.
But the plastic keeps getting wet on both sides even though I removed the ceiling tile and insulation there. It's very hot inside. Could the materials be sweating?
Are they ok to be layered together like that? Should there be a backing on the insulation? Anything else we should change? Thank you.
...
Continue reading at HOT ROOF DESIGN PROBLEMS or select a topic from the closely-related articles below, or see the complete ARTICLE INDEX.
Or see these
Recommended Articles
- CATHEDRAL CEILING VENTILATION
- CAPE COD ROOF & KNEE WALL INSULATION & VENTILATION
- CATHEDRAL CEILING INSULATION
- HOT ROOF DESIGN PROBLEMS
- HOT UN-VENTED ROOF DESIGN SOLUTIONS
- HARD to VENT ROOF SOLUTIONS for HIPS & CATHEDRAL CEILINGS
- CAPE COD ROOF & KNEE WALL INSULATION & VENTILATION
- CAPE COD ROOF VENT or DENSE PACK INSULATE
- INSULATE ROOF with SOLID FOAM BOARD + AIR SPACE
- INSULATE ROOF with SPRAY FOAM
- INSULATE ROOF with DENSE PACKING
- INSULATION LOCATION & QUANTITY for ATTICS
- PROBLEMS with PARTIAL ROOF VENTILATION
- ROOF FRAMING TIES & BEAMS proper framing of a cathedral ceiling
- ROOF NOISE TRANSMISSION
- ROOF VENTILATION SPECIFICATIONS pros and cons of hot roof designs
- ROOF VENTILATION IMPROVEMENTS
- ROOF VENTIILATION INTAKE-OUTLET RATIO
Suggested citation for this web page
HOT ROOF UN-VENTED ROOF FAQs-3 at InspectApedia.com - online encyclopedia of building & environmental inspection, testing, diagnosis, repair, & problem prevention advice.
Or see this
INDEX to RELATED ARTICLES: ARTICLE INDEX to BUILDING VENTILATION
Or use the SEARCH BOX found below to Ask a Question or Search InspectApedia
Ask a Question or Search InspectApedia
Try the search box just below, or if you prefer, post a question or comment in the Comments box below and we will respond promptly.
Search the InspectApedia website
Note: appearance of your Comment below may be delayed: if your comment contains an image, photograph, web link, or text that looks to the software as if it might be a web link, your posting will appear after it has been approved by a moderator. Apologies for the delay.
Only one image can be added per comment but you can post as many comments, and therefore images, as you like.
You will not receive a notification when a response to your question has been posted.
Please bookmark this page to make it easy for you to check back for our response.
Our Comment Box is provided by Countable Web Productions countable.ca
Citations & References
In addition to any citations in the article above, a full list is available on request.
- In addition to citations & references found in this article, see the research citations given at the end of the related articles found at our suggested
CONTINUE READING or RECOMMENDED ARTICLES.
- Carson, Dunlop & Associates Ltd., 120 Carlton Street Suite 407, Toronto ON M5A 4K2. Tel: (416) 964-9415 1-800-268-7070 Email: info@carsondunlop.com. Alan Carson is a past president of ASHI, the American Society of Home Inspectors.
Thanks to Alan Carson and Bob Dunlop, for permission for InspectAPedia to use text excerpts from The HOME REFERENCE BOOK - the Encyclopedia of Homes and to use illustrations from The ILLUSTRATED HOME .
Carson Dunlop Associates provides extensive home inspection education and report writing material. In gratitude we provide links to tsome Carson Dunlop Associates products and services.

