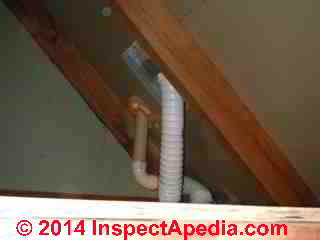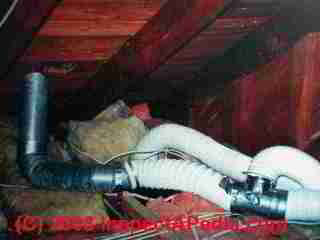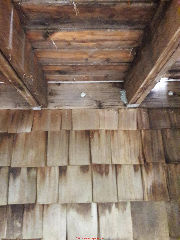 Bathroom Ventilation Fan Duct Routing FAQs
Bathroom Ventilation Fan Duct Routing FAQs
Q&A on routing a bath vent duct
- POST a QUESTION or COMMENT about bathroom vent fan and fan ducting installation procedures, codes, standards
Bath vent fan duct routing questins & answers.
This article weries describes routing bath exhaust fan duct upwards through an attic or roof space or downwards through a floor or crawl space.
InspectAPedia tolerates no conflicts of interest. We have no relationship with advertisers, products, or services discussed at this website.
- Daniel Friedman, Publisher/Editor/Author - See WHO ARE WE?
Q&A on How & Where to Route Bathroom Exhaust Vent Duct

These FAQs about how to install and route the ductwork for ventilation in bathrooms were posted originally
at BATHROOM VENT DUCT ROUTING - be sure you review the guidelines given there.
On 2019-02-01 by (mod) - good fan velocity can reduce moisture condensation on siding or decking
Yes, good velocity, short run, helps.
Follow-up with periodic inspection, especially for clogged jammed exit flapper door on the vent.
I look fwd to seeing a photo as installed.
On 2019-02-01 by Joel
Thanks Dan. I have all the same concerns, but can't see a better solution. It's a 300CFM fan, & the run would be max 5 feet, so I'm thinking the higher velocity will throw the exhaust far enough to allow adequate dilution. Thanks again. I love these forums
On 2019-02-01 by (mod) -
Joel,
You might see some algae or mold damage, but if it were my house and I had 4 ft or more of height to ground I'd give it a try.
You might also not like steamy exhaust coming up through the deck when you're out there but that's another gripe.
On 2019-02-01 by Joel
Thanks for the quick reply Dan. Decking is all redwood. Back of house is totally exposed to free air, with fairly consistent light breezes. Picture shows where termination needs to be. It would come right through the 2X8 ledger.
On 2019-02-01 by (mod) -
It might be a problem, Joel, depending on additional variables; deck material, ventilation, air movement, etc.
My best advice is at BATHROOM VENT DUCT TERMINATION
On 2019-02-01 by Joel
Due to existing framing design, the only way I can vent the bathroom is down the wall 1 foot, then exit back wall right under an overhead patio deck.
Exit point would be 8 feet from nearest door, with no nearby windows. My concern is the warm, moist air eventually damaging the decking just above the termination point. But, would this meet code in the first place? Located in SF Bay area
On 2018-10-01 by (mod) - Does it matter how close to the edge the vent is on the roof?
That is probably ok Jason, but I'd be more-confident if I could see a sketch of your situation; try attaching a photo or sketch to a comment.
On 2018-09-30 by jason
Does it matter how close to the edge the vent is on the roof? My fan is near the exterior wall and going straight up is easiest route out, but with the soffit, it puts the vent like 2-3 feet from the edge of the roof. Any issues there?
On 2017-10-31 by gfc
Can you vent through a wall to a connected garage?
On 2017-10-23 by (mod) - do not connect a bathroom vent fan to a plumbing vent system
No, Bob, you would not connect a bathroom vent fan to a plumbing vent system. Aside from that being unsafe, creating drain failures when the fan is on, risking drawing sewer gases up through the building by losing the water seal in nearby traps, the pipe would be much much too small in diameter.
You can vent a bath exhaust fan out through a building soffit instead of through the roof, as you'll find in examples in this article series.
On 2017-10-23 by bob
Can a bath fan be vented through the existing plumbing drain vent by using a T-connector? Rather than creating a new hole in the roof or wall to vent it outside. Or, can it be vented to the soffits?
On 2017-08-21 by (mod) - any vent installation has to worry about duct routing, slope, condensation, condensation leaks
Bill,
Thank you for taking the time to write with criticism and suggestions for better content. You're quite correct that more needs to be detailed about bathroom venting.
I agree that any installation has to worry about duct routing, slope, condensation, condensation leaks. And I agree that a long vent run across an attic to a gable end may be prohibitive. If I were doing one I'd:
- use solid metal ducting
- come up high enough off of the attic floor that I can get enough slope to the exit point
- insulate the ducts and tape joints with foil tape.
Blowing air "down" isn't easy but then also we don't want water from a long duct run falling back out of the ceiling.
I'm a fan of larger capacity low-sone bath fans, which of course is more expensive.
Where we have, for example, had to vent a bath fan installed close to a steamy shower through an insulated cathedral ceiling, we had a successful install: the vent is in a sloped cathedral ceiling. Its exhaust was taped aluminum vent ducts routed between rafters, down, and out through a soffit where we installed a vent terminator that protects against backdrafts.
The vent works perfectly in freezing weather - we've published photos of clouds of moist air blowing away from the building.
Indeed the vent needed enough CFM capacity to push air down and also to overcome the resistance of the length of the duct and of two 90's.
No water and no "spigot" of condensate falls down the siding.
Air resistance wasn't a problem. But I would be very reluctant to claim that "one size fits all" - in venting installations.
I will think more about your concern and do some research. If you'd like to send photos, sketches, or other remarks to us directly our email is at the page top or bottom CONTACT link.
Thanks.
Daniel
On 2017-08-20 by Bill
Related to installations where an attic has to be used: I'm concerned by
A.) Absence of pictures showing this done the way you recommend. partials don't tell the full story.
B.) Discussion on going out the gabled end, with it slanted in that direction, so that water goes that way introduces new concerns:
1.) To get the rise/fall/slope for a long run, on the 10' -12' mentioned above, requires about 3" at the start point, so an elbow is needed, at least two are, since you need to raise it, using a 45 or 90, then rotate down, thus there will be a lump in your run at the start the water is almost certainly vapor here, but this is a slow down point in CFM.... darned if you do, darned if you do not.
2.) Hot air and water vapor, BOTH rise. so if you think you are sloping to allow water to go out the house, this is not going to occur until that water vapor has become water again, which, as the cool air passes over it at the end of the shower IT WILL cool quickly, there is still a chance in a undersized fan situation, or unequal pressure in the home, that water vapor will sit close to the fan, and can, cool there, and water vapor could remain at the fan housing area (just really unlikely), so
3.) The water vapor very likely becomes water before making it outside especially in colder climates, and with the extra air resistance, SO what does this mean AT the vent exit, near the gable?
Are you now turning on a tiny little spicket spilling water onto your siding?
Behind your siding? Down an interiror wall? Well installed probably not, but still, at best, down your siding! Then when its in a winter climate, you are creating an icicle start point, freezing the door shut?
Same concerns with a roof vent,but at least with a roof vent, both the hotter air and water vapor have a chance of getting OUT fast. Still ice possibilities on the roof
On 2016-10-15 by Sam
I live in Northern California and have a question about bathroom fan duct routing. I have a Panasonic bathroom fan. The manual for the fan recommends a two feet straight (horizontal) run before attaching any elbow connectors. The location of the roof exit to the fan makes this difficult to do.
Currently the vent ducting is set up with a right angle elbow immediately connected to the bathroom vent that then goes straight up to the roof exit.
This setting is loud, and I would like to reduce the sound. The ducting is all smooth galvanized steel.
My question is would it be okay to use three adjustable elbows after a two-foot horizontal run to create a spiral up to the bathroom vent exit? Are there any other recommendations to reduce the noise?
Would using a combination of flex duct and ridged duct be better? Thank you very much for your advice.
...
Continue reading at BATHROOM VENT DUCT ROUTING - topic home, or select a topic from the closely-related articles below, or see the complete ARTICLE INDEX.
Or see these
Recommended Articles
- BATHROOM VENTILATION CODES SPECS - home
- BATHROOM VENTILATION DESIGN
- BATHROOM FAN ENERGY COST
- BATHROOM FAN HEAT RECOVERY
- BATHROOM VENT FAN SIZING & NOISE RATINGS
- BATHROOM FAN WIRING
- BATH KITCHEN VENT DUCT SHARING
- BATHROOM VENT AIR SUPPLY
- BATHROOM VENT CLEARANCES
- BATHROOM VENT CODES
- BATHROOM VENT DUCT LENGTHS
- BATHROOM VENT DUCT MATERIALS
- BATHROOM VENT DUCT ROUTING
- BATHROOM VENT DUCT INSULATION
- BATHROOM VENT DUCT SLOPE
- BATHROOM VENT DUCT TERMINATION
- BATHROOM VENT DUCT PROTECTION
Suggested citation for this web page
BATHROOM VENT DUCT ROUTING FAQs at InspectApedia.com - online encyclopedia of building & environmental inspection, testing, diagnosis, repair, & problem prevention advice.
Or see this
INDEX to RELATED ARTICLES: ARTICLE INDEX to BUILDING VENTILATION
Or use the SEARCH BOX found below to Ask a Question or Search InspectApedia
Ask a Question or Search InspectApedia
Try the search box just below, or if you prefer, post a question or comment in the Comments box below and we will respond promptly.
Search the InspectApedia website
Note: appearance of your Comment below may be delayed: if your comment contains an image, photograph, web link, or text that looks to the software as if it might be a web link, your posting will appear after it has been approved by a moderator. Apologies for the delay.
Only one image can be added per comment but you can post as many comments, and therefore images, as you like.
You will not receive a notification when a response to your question has been posted.
Please bookmark this page to make it easy for you to check back for our response.
IF above you see "Comment Form is loading comments..." then COMMENT BOX - countable.ca / bawkbox.com IS NOT WORKING.
In any case you are welcome to send an email directly to us at InspectApedia.com at editor@inspectApedia.com
We'll reply to you directly. Please help us help you by noting, in your email, the URL of the InspectApedia page where you wanted to comment.
Citations & References
In addition to any citations in the article above, a full list is available on request.
- "Panasonic® Ventilating Fan Installation Instructions, FV-05VQ3, FV-08VQ3, FV11VQ3, FV-15VQ3", X120-4-8189Panasonic Consumer Electronics Co., Div. of Panasonic Corp. of North America, One Panasonic Way, Seacaucus NJ 07094 & Panasonic Canada, Inc., 5770 Ambler Dr., Mississauga, ON L4W 2T3, Website: www.panasonic.com, retrieved 4/7/14
- "Brink Renovent HR Installation and Operation Manual", Brink Climate Systems, P.O. box 11 NL-7950 AA Staphorst +31 522 46 99 44 info@brinkclimatesystems.nl www.brinkclimatesystems.nl retrieved 4/7/14 This is the installation guide for medium & large Brink Renovent HR systems.
- "Installation Instruction, Heat Recovery Unit, Renovent Small", Brink Climate Systems, P.O. box 11 NL-7950 AA Staphorst +31 522 46 99 44 info@brinkclimatesystems.nl www.brinkclimatesystems.nl retrieved 4/7/14 This is the installation guide for the small Brink Renovent HR system. [copy on file]
- "About the House - Bathroom Vents", Henri deMarne, New England Builder, November 1985
- "Bathroom Vent Fan Beats Open Window", James Dulley, Poughkeepsie Journal, 11/4/1987 p. 12D.
- Mark Cramer Inspection Services Mark Cramer, Tampa Florida, Mr. Cramer is a past president of ASHI, the American Society of Home Inspectors and is a Florida home inspector and home inspection educator. Mr. Cramer serves on the ASHI Home Inspection Standards. Contact Mark Cramer at: 727-595-4211 mark@BestTampaInspector.com
- John Cranor [Website: /www.house-whisperer.com ] is an ASHI member and a home inspector (The House Whisperer) is located in Glen Allen, VA 23060. He is also a contributor to InspectApedia.com in several technical areas such as plumbing and appliances (dryer vents). Contact Mr. Cranor at 804-873-8534 or by Email: johncranor@verizon.net
- Eric Galow, Galow Homes, Lagrangeville, NY. Mr. Galow can be reached by email: ericgalow@gmail.com or by telephone: 914-474-6613. Mr. Galow specializes in residential construction including both new homes and repairs, renovations, and additions.
References for Bathroom Vent Fan Installation
- Fantech Installation, Operation, and Maintenance Manual, PB Series Premium Bath Fans. These fan models use a remote fan motor and
are available in 4" duct and 6" duct models. Web search 7/26/11 - original source http://fantech.net/docs-resi/412889-pb-install.pdf
Contact Fantech:
Fantech in the United States 10048 Industrial Blvd., Lenexa, KS 66215 Phone: 800.747.1762; 913.752.6000 Fax: 800.487.9915; 913.752.6466 www.fantech.net; info@fantech.net
Fantech in Canada 50 Kanalflakt Way, Bouctouche, NB E4S 3M5 Phone: 800.565.3548; 506.743.9500 Fax: 877.747.8116; 506.743.9600 www.fantech.ca; info@fantech.ca
- Nutone Bathroom Exhaust Fan/Light Combination Installation Instructions, Model 8663RP, 8673RP, 8664RP suitable for use
in shower or tub enclosure when used with GFCI protected branch circuit. Suitable for use in insulated ceilings.
Nutone, 4820 Red Bank Road, Cincinnati, Ohio 45227, web search 07/27/2011, original source: http://www.nutone.com/PDF/InstallGuides/8663RPins61784.pdf - Our recommended books about building & mechanical systems design, inspection, problem diagnosis, and repair, and about indoor environment and IAQ testing, diagnosis, and cleanup are at the InspectAPedia Bookstore. Also see our Book Reviews - InspectAPedia.
- In addition to citations & references found in this article, see the research citations given at the end of the related articles found at our suggested
CONTINUE READING or RECOMMENDED ARTICLES.
- Carson, Dunlop & Associates Ltd., 120 Carlton Street Suite 407, Toronto ON M5A 4K2. Tel: (416) 964-9415 1-800-268-7070 Email: info@carsondunlop.com. Alan Carson is a past president of ASHI, the American Society of Home Inspectors.
Thanks to Alan Carson and Bob Dunlop, for permission for InspectAPedia to use text excerpts from The HOME REFERENCE BOOK - the Encyclopedia of Homes and to use illustrations from The ILLUSTRATED HOME .
Carson Dunlop Associates provides extensive home inspection education and report writing material. In gratitude we provide links to tsome Carson Dunlop Associates products and services.


