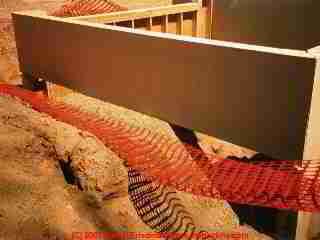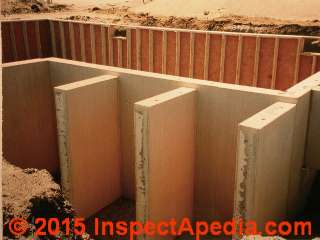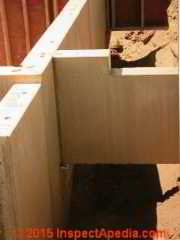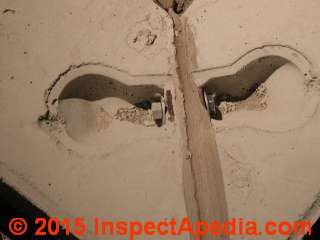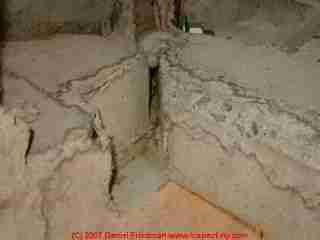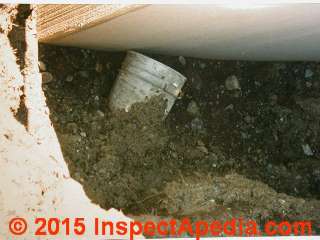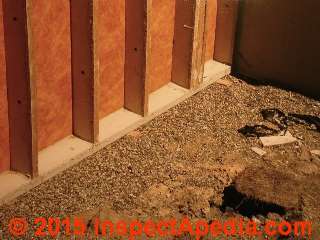![Pre-cast concrete foundation sections during construction (C) Daniel Friedman]](PreCastConcrete028DJFss.jpg) Pre-Cast Foundation defects of occurrence: damaged pre-fab building foundations
Pre-Cast Foundation defects of occurrence: damaged pre-fab building foundations
- POST a QUESTION or COMMENT about pre-cast concrete foundation defects: inspection, diagnosis, repair
Pre-cast concrete foundations:
This article explains How to Inspect & Diagnose Problems in Pre-Cast Concrete (Modular) Foundations - pre-fab foundation wall sections such as pre-cast "superior wall" foundations, precast concrete walls, how they are placed, how pre-cast concrete foundation walls are sealed, footing alternatives for pre-cast or modular foundations, and concerns for proper caulking or sealing between precast concrete foundation or wall sections.
InspectAPedia tolerates no conflicts of interest. We have no relationship with advertisers, products, or services discussed at this website.
- Daniel Friedman, Publisher/Editor/Author - See WHO ARE WE?
Inspecting Pre-Cast Concrete Foundation Walls
Examples of both acceptable and questionable structural details & other failures in Pre-Cast Concrete (Modular) Foundations
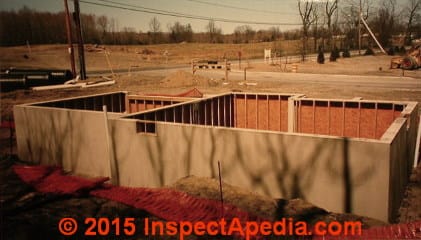
Pre-cast foundation walls such as the Superior Walls R-5 ™ or Xi ™ (extra insulation) systems provide sections of concrete foundation walls which are lifted into place and bolted together, often sitting on a simple gravel footing-base, or properly installed, on crushed stone footings [2009 IRC section 403.4.1].
Most of the photographs of pre-cast concrete foundation walls shown here were taken more than a decade ago during construction of a Poughkeepsie, New York home. I must add that more than a decade later, by casual inspection from the street (owners haven't invited me in) I have not seen any evidence of movement in this structure even though the conditions photographed just above made me a bit nervous.
Superior Walls technical director Robert Hare points out that Superior Walls panels use specially formulated polyurethane sealant to seal these joints.
From some manufacturers, (not Superior Walls) the wall sections are sealed, typically with gaskets or caulk or both.
These are excellent building products with a proven track record, but as with any building material or procedure it's important that the precast concrete wall sections are properly transported, stored, installed, connected, and sealed, and that they are supported properly on footings or gravel properly prepared.
The defects we've observed were in pre-cast concrete foundation wall installation and did not involve evidence of structural failures.
- Incomplete sealing
between foundation sections, leading to later basement leaks and water entry - Poor modular foundation section alignment,
poor sealing between sections, particularly at building corners, resulting in foundation leakage - Inadequate footing drains
around the pre-cast concrete foundation (or none), and/or inadequate roof drainage system installation (gutters and leaders) resulting in flooding the foundation and water entry passing under the wall bottom and up over the basement slab at the slab/wall joint.
Foundation leaks are not a product defect it's a poor installation practice. Some builders look at the pre-cast concrete wall sections as a waterproof material, forgetting that water can enter under a foundation or between improperly sealed foundation sections.
- Excessive spanning
of areas by pre-cast concrete foundation sections with no fill and no footing at all (shown in photo above) may lead to future water entry, floor slab settlement, or in severe cases, foundation movement. Spans over five feet would violate a Superior Walls guideline and other spans may be improper depending on the product and the engineering design for the project.
Clarification from Superior Walls,
Builder Guideline Booklet MAN 42-9000(June 2010) page 11 Figure 4 indicates that the maximum allowable over dig for a Superior Walls product is 5’-0”. Inspectors observing large open spans of foundation walls should refer their clients to the original project engineer and the engineering drawings to check compliance.
Note: Superior Walls of America considers quality installations very important to our process, that is why every Superior Walls project is installed by a trained certified installer and Superior Walls panels are not by the builder or general contractor.
Note: the "floating" foundation wall shown above is supported at its left-end by a bracket set into the structural foundation wall of this Poughkeepsie home. The more-shallow right-hand wall was selected to be deep enough to be below the frost line and marks the entry to a garage.
I doubt that the design engineers consider this construction anything but fine. However soft backfill below the garage slab and entry may lead to later settlement problems in the driveway or garage floor.
- Basement water entry and leak problems
require adaptation of common internal trench and drain systems, as cutting the slab to excavate for an internal drainage trench exposes the gravel footings. Inspectors should look closely at the connections and sealant between wall sections and look for evidence of leakage.
While some manufacturers do not require sealing the inside bottom of the footer beam, as we note below, inspectors of existing structures are certainly expected to examine all foundation areas, corners, joints, footings, for indications of a history of water entry.
Clarification from Superior Walls:
It is certainly important that the joints are sealed properly to prevent possible water leaks. However, when sealing Superior Walls panels it is not necessary to seal the inside bottom of the “Footer Beam”.
Therefore, we believe the picture that depicts the sealant not being applied to the vertical section of the footer beam is not a good example of “Incomplete Sealing”.
- Inadequate or omission of connections
between pre-cast concrete foundation sections.
Check closely at corners for bolts, connections & gaskets or sealant. Above our photo shows the connecting bolts and sealant at the corner intersection of two pre-cast concrete foundation wall sections. This connection can not be seen if the inspection is not performed before sill plates are set in place. However you may still note bolts at the corner bottom - shown below.
- Special basement waterproofing system details
are needed if a basement de-watering system is installed after construction of a building with precast concrete foundations or walls.
Foundation waterproofing companies such as B-Dri ™ who are asked to address water entry in homes built with these systems have to use modified intercept drain materials because the absence of poured footings under the walls gives less depth for an in-basement trench. - Buried site debris:
aside from being sloppy, lazy or offensive efforts to save a moment's work or a dollar of construction debris disposal, burying junk along the foundation before backfill invites later damage and water entry.
Reputable manufacturers of precast foundation wall products, including Superior Walls of America, supply their customers with site prep and construction details and that these are a great resource for inspectors.
Superior Walls provides these details in Builder Guideline Booklet MAN 42-9000 [local copy] which is available on-line, free of charge. This booklet includes a series of checklists, including one for Code Inspectors.
Watch out: As we also warn at WOOD FOUNDATION DEFECTS, a novice inspector may have trouble distinguishing between a completely-wood foundation and a pre-cast concrete foundation wall such as the structure shown above. If the sills and studs in this wall are concrete then it's almost certainly a pre-cast concrete foundation even though you may see plywood or OSB on the inside surface of the foundation cavity wall.
Pre-Fab Foundation Research & Sources
- Birkeland PW, Birkeland HW. Connections in precast concrete construction. InACI Journal Proceedings 1966 Mar 1 (Vol. 63, No. 3). ACI.
- Cajka R, Burkovic K, Buchta V. Foundation slab in interaction with subsoil. InAdvanced Materials Research 2014 Feb 6 (Vol. 838, pp. 375-380).
- Dickens HB. Trends in Canadian house production. [PDF] NRC Publications Archive, National Research Council Canada, (1968), NRC Publications Record / Notice d'Archives des publications de CNRC, source: Contact us / Contactez nous: nparc.cisti@nrc-cnrc.gc.ca. - retrieved 2015/12/09
- Dunkley D. Prefab shear walls. Journal of Light Construction. Dec. 1999 Dec.
- Elliott K. Precast concrete structures. Elsevier; 2002 Apr 17.
- Filiatrault A, Stieda CK. Seismic weaknesses of some residential wood framed buildings: confirmations from the 1994 Northridge earthquake. Canadian Journal of Civil Engineering. 1995 Apr 1;22(2):403-14.
- Freedman S. Loadbearing Architectural Precast Concrete Wall Panels. PCI journal. 1999 Sep 1;44(5):92-115.
Abstract:
Architectural precast concrete wall panels that act as loadbearing elements in a building are both a structurally efficient and economical means of transferring floor and roof loads through the structure and into the foundation. In many cases, this integration can also simplify construction and reduce costs.
This article presents the m a ny benef its that can be derived from using loadbearing architectural precast concrete walls in buildings. Discussed herein are the various shapes and sizes of wall panels, major design considerations, and when loadbearing or shear wall units should be the first design choice.
The role of connections, shear walls, and the use of precast concrete as forms for cast-in-place concrete is explained. In general, the design methods and techniques presented in this article apply to buildings in both seismic and non-seismic areas. The latter part of this article shows how these design principles can be applied in practice in a variety of buildings.
These examples illustrate the use of window wall panels, spandrels, and solid or sandwich wall panels as the loadbearing wall members. When all the advantages of using arc h itectural precast concrete as loadbearing walls are added up, it makes good sense to use this structural form in building applications. - Glass J. The future for precast concrete in low-rise housing. Leicester: British Precast Concrete Federation; 2000.
- van Holst AF, Westerveld CJ. Corrosion of concrete foundations in potential acid sulphate soils and subsoils in The Netherlands. InAcid sulphate soils. Proc. Int. Symp. on acid sulphate soils, Wageningen, The Netherlands 1972 Aug (pp. 13-20).
- Iverson JK, Hawkins NM. Performance of Precast/Prestressed Building Structures During Northridge Earthquake. PCI journal. 1994 Apr;39(2).
- Kurama Y, Sause R, Pessiki S, Lu LW. Lateral load behavior and seismic design of unbonded post-tensioned precast concrete walls. ACI Structural Journal. 1999 Jul 1;96(4).
- Luo, Yupeng, David R. Riley, and Michael J. Horman. "Lean principles for pre-fabrication in green design-build (GDB) projects." (2005): 539.
- Noguchi M. The effect of the quality-oriented production approach on the delivery of prefabricated homes in Japan. Journal of Housing and the Built Environment. 2003 Dec 1;18(4):353-64.
- Perez FJ, Pessiki S, Sause R, Lu LW. Lateral load tests of unbonded post-tensioned precast concrete walls. ACI Special Publication. 2003 Feb 1;211.
- Perez FJ, Sause R, Pessiki S. Analytical and experimental lateral load behavior of unbonded posttensioned precast concrete walls. Journal of Structural Engineering. 2007 Nov;133(11):1531-40.
- Persson B. Sulphate resistance of self-compacting concrete. Cement and concrete research. 2003 Dec 31;33(12):1933-8.
- Rahman AM, Restrepo-Posada JI. Earthquake resistant precast concrete buildings: Seismic performance of cantilever walls prestressed using unbonded tendons.
- Rasmussen TV. Prefabricated Elements Used as Strip Foundation of Single-Family Housing. In Buildings X Conference, Thermal Performance of the Exterior Envelopes of Whole Buildings X 2007.
- Rasmussen TV. Prefabricated EPS Elements used as Strip Foundation of a SinglefamilyHouse with a Double Brick Wall. Nordic Journal of Building Physics: Acta Physica Aedificiorum. 2008.
Abstract:
A new prefabricated lightweight element was designed for a strip foundation that was demonstrated on site as the base of a single-family house with a double brick wall. The element was placed on a stable surface underneath the top soil layer, just 0.25 m underneath the finished ground surface.
The prefabricated element was designed to fulfil the requirements of low energy consumption required by the new Danish Building Regulations. The base of the house was cast in one working operation and completed within two working days. The element, made of expanded polystyrene, was designed to be handled on site by one man.
A non-freezing ground was established by using outer insulation located at the outer plinth. Temperatures were measured at measurement points located at the outer plinth and onwards from these points underneath the building. In addition the soil temperature, the temperature within the concrete floor slab and indoor and outdoor temperatures and relative humidity were measured. - Yee AA, Eng PH. Social and environmental benefits of precast concrete technology. PCI journal. 2001 May 1;46(3):14-9.
- Wraber I. Comparative study of Danish prefab houses made of wood. In6th Nordic Conference on Construction Economics and Organisation 2011 Sep 3 (pp. 441-452).
- Zal FH, Cox K. Pre. Fab: Myth, Hype+ Reality. InWood Structures Symposium 2009 Jul 7 (p. 15).
...
Continue reading at CONCRETE SLAB CRACK EVALUATION or select a topic from the closely-related articles below, or see the complete ARTICLE INDEX.
Or see these
Recommended Articles
- CONCRETE COLD POUR JOINTS
- CONCRETE FOUNDATION, WALL, SLAB DEFECTS
- CONCRETE PRE-CAST FOUNDATION DEFECTS
- CONCRETE SLAB CRACK EVALUATION
- CONTROL JOINT CRACKS in CONCRETE
- FOOTING & FOUNDATION DRAINS
- FOUNDATION CONSTRUCTION TYPES
- FOUNDATION INSPECTION METHODS
- FOUNDATION REPAIR METHODS
Suggested citation for this web page
CONCRETE PRE-CAST FOUNDATION DEFECTS at InspectApedia.com - online encyclopedia of building & environmental inspection, testing, diagnosis, repair, & problem prevention advice.
Or see this
INDEX to RELATED ARTICLES: ARTICLE INDEX to BUILDING STRUCTURES
Or use the SEARCH BOX found below to Ask a Question or Search InspectApedia
Ask a Question or Search InspectApedia
Questions & answers or comments about pre-fab or pre-cast concrete foundations. .
Try the search box just below, or if you prefer, post a question or comment in the Comments box below and we will respond promptly.
Search the InspectApedia website
Note: appearance of your Comment below may be delayed: if your comment contains an image, photograph, web link, or text that looks to the software as if it might be a web link, your posting will appear after it has been approved by a moderator. Apologies for the delay.
Only one image can be added per comment but you can post as many comments, and therefore images, as you like.
You will not receive a notification when a response to your question has been posted.
Please bookmark this page to make it easy for you to check back for our response.
IF above you see "Comment Form is loading comments..." then COMMENT BOX - countable.ca / bawkbox.com IS NOT WORKING.
In any case you are welcome to send an email directly to us at InspectApedia.com at editor@inspectApedia.com
We'll reply to you directly. Please help us help you by noting, in your email, the URL of the InspectApedia page where you wanted to comment.
Citations & References
In addition to any citations in the article above, a full list is available on request.
- Superior Walls of America, Ltd, 937 East Earl Road, New Holland, PA 17557, Phone: 1-800-452-9255, Fax: 717-351-9263. Website: http://www.superiorwalls.com/ Technical support:
Ed Helderman our Codes and Standards Manager. Email: ehelderman@superiorwalls.com or 717-351-9744
Robert Hare, Director of Technical Operations, rhare@superiorwalls.com, Tel: 717.351.9735
Thanks to Robert Hare for technical critique & content suggestions for this article - August 2010 - Superior Walls of America Builder Guideline Booklet MAN 42-9000 booklet, [local copy] web-search 09/01/2010 original source (indirect link): http://www.superiorwalls.com/faq.php?&answers=1&details=53
- "Concrete Slab Finishes and the Use of the F-number System", Matthew Stuart, P.E., S.E., F.ASCE, online course at www.pdhonline.org/courses/s130/s130.htm
- Sal Alfano - Editor, Journal of Light Construction*
- Thanks to Alan Carson, Carson Dunlop, Associates, Toronto, for technical critique and some of the foundation inspection photographs cited in these articles
- Terry Carson - ASHI
- Mark Cramer - ASHI
- JD Grewell, ASHI
- Duncan Hannay - ASHI, P.E. *
- Bob Klewitz, M.S.C.E., P.E. - ASHI
- Ken Kruger, P.E., AIA - ASHI
- Aaron Kuertz aaronk@appliedtechnologies.com, with Applied Technologies regarding polyurethane foam sealant as other foundation crack repair product - 05/30/2007
- Bob Peterson, Magnum Piering - 800-771-7437 - FL*
- Arlene Puentes, ASHI, October Home Inspections - (845) 216-7833 - Kingston NY
- Greg Robi, Magnum Piering - 800-822-7437 - National*
- Dave Rathbun, P.E. - Geotech Engineering - 904-622-2424 FL*
- Ed Seaquist, P.E., SIE Assoc. - 301-269-1450 - National
- Dave Wickersheimer, P.E. R.A. - IL, professor, school of structures division, UIUC - University of Illinois at Urbana-Champaign School of Architecture. Professor Wickersheimer specializes in structural failure investigation and repair for wood and masonry construction. * Mr. Wickersheimer's engineering consulting service can be contacted at HDC Wickersheimer Engineering Services. (3/2010)
- *These reviewers have not returned comment 6/95
- Best Practices Guide to Residential Construction, by Steven Bliss. John Wiley & Sons, 2006. ISBN-10: 0471648361, ISBN-13: 978-0471648369, Hardcover: 320 pages, available from Amazon.com and also Wiley.com. See our book review of this publication.
- Decks and Porches, the JLC Guide to, Best Practices for Outdoor Spaces, Steve Bliss (Editor), The Journal of Light Construction, Williston VT, 2010 ISBN 10: 1-928580-42-4, ISBN 13: 978-1-928580-42-3, available from Amazon.com
- The Journal of Light Construction has generously given reprint permission to InspectAPedia.com for certain articles found at this website. All rights and contents to those materials are ©Journal of Light Construction and may not be reproduced in any form.
- Appliances and Home Electronics, - energy savings, U.S. Department of Energy
- Avongard FOUNDATION CRACK PROGRESS CHART [PDF] - structural crack monitoring
- Building Pathology, Deterioration, Diagnostics, and Intervention, Samuel Y. Harris, P.E., AIA, Esq., ISBN 0-471-33172-4, John Wiley & Sons, 2001 [General building science-DF] ISBN-10: 0471331724 ISBN-13: 978-0471331728
- Building Pathology: Principles and Practice, David Watt, Wiley-Blackwell; 2 edition (March 7, 2008) ISBN-10: 1405161035 ISBN-13: 978-1405161039
- Diagnosing & Repairing House Structure Problems, Edgar O. Seaquist, McGraw Hill, 1980 ISBN 0-07-056013-7 (obsolete, incomplete, missing most diagnosis steps, but very good reading; out of print but used copies are available at Amazon.com, and reprints are available from some inspection tool suppliers). Ed Seaquist was among the first speakers invited to a series of educational conferences organized by D Friedman for ASHI, the American Society of Home Inspectors, where the topic of inspecting the in-service condition of building structures was first addressed.
- Design of Wood Structures - ASD, Donald E. Breyer, Kenneth Fridley, Kelly Cobeen, David Pollock, McGraw Hill, 2003, ISBN-10: 0071379320, ISBN-13: 978-0071379328
This book is an update of a long-established text dating from at least 1988 (DJF); Quoting:
This book is gives a good grasp of seismic design for wood structures. Many of the examples especially near the end are good practice for the California PE Special Seismic Exam design questions. It gives a good grasp of how seismic forces move through a building and how to calculate those forces at various locations. THE CLASSIC TEXT ON WOOD DESIGN UPDATED TO INCLUDE THE LATEST CODES AND DATA. Reflects the most recent provisions of the 2003 International Building Code and 2001 National Design Specification for Wood Construction. Continuing the sterling standard set by earlier editions, this indispensable reference clearly explains the best wood design techniques for the safe handling of gravity and lateral loads. Carefully revised and updated to include the new 2003 International Building Code, ASCE 7-02 Minimum Design Loads for Buildings and Other Structures, the 2001 National Design Specification for Wood Construction, and the most recent Allowable Stress Design. - Building Failures, Diagnosis & Avoidance, 2d Ed., W.H. Ransom, E.& F. Spon, New York, 1987 ISBN 0-419-14270-3
- Domestic Building Surveys, Andrew R. Williams, Kindle book, Amazon.com
- Defects and Deterioration in Buildings: A Practical Guide to the Science and Technology of Material Failure, Barry Richardson, Spon Press; 2d Ed (2001), ISBN-10: 041925210X, ISBN-13: 978-0419252108. Quoting:
A professional reference designed to assist surveyors, engineers, architects and contractors in diagnosing existing problems and avoiding them in new buildings. Fully revised and updated, this edition, in new clearer format, covers developments in building defects, and problems such as sick building syndrome. Well liked for its mixture of theory and practice the new edition will complement Hinks and Cook's student textbook on defects at the practitioner level. - Guide to Domestic Building Surveys, Jack Bower, Butterworth Architecture, London, 1988, ISBN 0-408-50000 X
- "Avoiding Foundation Failures," Robert Marshall, Journal of Light Construction, July, 1996 (Highly recommend this article-DF)
- "A Foundation for Unstable Soils," Harris Hyman, P.E., Journal of Light Construction, May 1995
- "Backfilling Basics," Buck Bartley, Journal of Light Construction, October 1994
- "Inspecting Block Foundations," Donald V. Cohen, P.E., ASHI Reporter, December 1998. This article in turn cites the Fine Homebuilding article noted below.
- "When Block Foundations go Bad," Fine Homebuilding, June/July 1998
- In addition to citations & references found in this article, see the research citations given at the end of the related articles found at our suggested
CONTINUE READING or RECOMMENDED ARTICLES.
- Carson, Dunlop & Associates Ltd., 120 Carlton Street Suite 407, Toronto ON M5A 4K2. Tel: (416) 964-9415 1-800-268-7070 Email: info@carsondunlop.com. Alan Carson is a past president of ASHI, the American Society of Home Inspectors.
Thanks to Alan Carson and Bob Dunlop, for permission for InspectAPedia to use text excerpts from The HOME REFERENCE BOOK - the Encyclopedia of Homes and to use illustrations from The ILLUSTRATED HOME .
Carson Dunlop Associates provides extensive home inspection education and report writing material. In gratitude we provide links to tsome Carson Dunlop Associates products and services.


