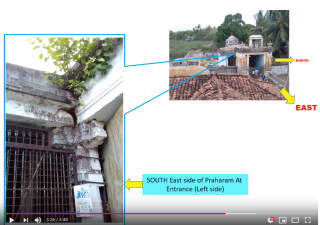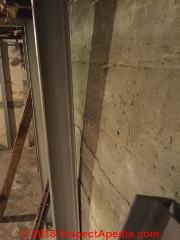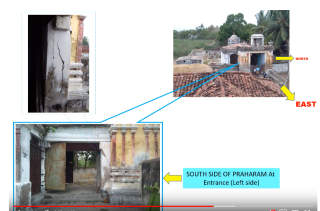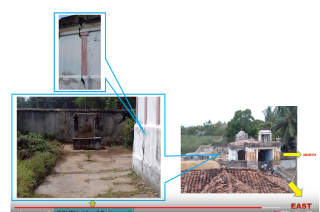 Foundation Movement or Damage Severity FAQs
Foundation Movement or Damage Severity FAQs
Q&A on assessing foundation damage
- POST a QUESTION or COMMENT about how to determine the seriousness of concrete or masonry wall or foundation damage & how to decide on the urgency of repair.
FAQs on how to Evaluate the Significance or Amount of Foundation Movement when a foundation is leaning, bulging, bowing, or settling.
This article series explains how to recognize and diagnose various types of foundation failure or damage, such as foundation cracks, masonry foundation crack patterns, and moving, leaning, bulging, or bowing building foundation walls.
InspectAPedia tolerates no conflicts of interest. We have no relationship with advertisers, products, or services discussed at this website.
- Daniel Friedman, Publisher/Editor/Author - See WHO ARE WE?
Foundation Damage & Movement Assessment FAQs
 The photos here show serious masonry wall and foundation damage at Praharam, provided by reader Babu Narsim and discussed in these FAQs.
The photos here show serious masonry wall and foundation damage at Praharam, provided by reader Babu Narsim and discussed in these FAQs.
WARNING: Don't make conclusions just based on crack size and location. The inspector must consider other site factors conditions, history, materials, external forces, etc.
Sudden catastrophes CAN occur, especially where site drainage or other conditions risk undermining or sudden forces on the foundation.
[Click to enlarge any image]
On 2018-12-19 by (mod) - severely bulged concrete wall, support added, threat of house condemnation?
Greg
Regarding the horizontal crack, bulged concrete foundation wall and vertical I-beam reinforcement (of which our view is VERY incomplete) [Photo above]:
Did you check with your building department about the "house could be condemned" claim? That sounds unusual to me.
There is a LOT of additional information needed about the home to make a credible assessment.
But your photo alone might support these observations:
- If the steel I-beams are plumb (vertical) then your foundation wall was significantly bowed - in several inches at the area of cracking - an unusual situation and a serious one. Experts agreed at a conference I hosted on this years ago that more than in inch of inwards lean, buckle or bowing of a foundation wall is considered serious.
- In the case of a concretre foundation wall, IF the wall was constructed using vertical steel reinforcement - as is common - then the probablity of a sudden catastrophic collapse is reduced over a wall similarly out of plumb but constructed of unreinforced masonry block or stone.
- Horizontal cracking is consistent with inwards wall bowing. The height of the crack is part of the diagnosis of possible cause: earth loading, vehicle loading, frost, etc.
- The absence of water stains or effloresence in the photo suggests there's not been water leakage through the wall.
On 2018-12-18 by Greg
Had basement walls braced do to inspection by company who braced walls . Said the house could be condemned for the cracks & bowing wall . Having second thoughts if it was needed at all .
On 2018-12-17 by (mod) - repairing damaged 230 year old temple on expansive clay soil
Babu Narsim:

Unfortunately I cannot be as smart or informed as an expert who could come to inspect the temple and site directly - that is what is needed.
However from just your photographs - taken from your video of the temple, it appears to me as if there are several types of damage:
Settlement - moving down of supporting soil from drying out of the clay soil as you suggested, that can explain walls leaning out of level or that have moved downwards in some spots.
 Sometimes an engineer will decide that it is possible to pump concrete under high pressure to lift such structures but in your case I doubt that that is a useful solution for several reasons including - correct me if I'm mistaken - the following:
Sometimes an engineer will decide that it is possible to pump concrete under high pressure to lift such structures but in your case I doubt that that is a useful solution for several reasons including - correct me if I'm mistaken - the following:
1. no one nearby has that pumping technology
2. the structure is so damaged that simply pushing it up won't fix that damage and risks further cracking and even collapse
Loading failures - Some of the damage such as the vertical cracks in pillars appear to me to be breaks from failure of the original columns due to weight or loading from above.
I suspect that the original structure was built of cement and stone without any interior reinforcement.
I would expect repairs to those columns to require making temporary support
- heavy vertical beams that themselves are placed on heavy horizontal members to distribute the weight
- to hold the upper structure while the column is disassembled and re-built in place.
At that time you may need to dig down sufficiently to prepare a supporting concrete pad or footing for each column to prevent further settlement.
Re-posting without disallowed video link (for site security)
babu_narsim@yahoo.com said:
greetings
i am very happy to see the discussion points related to a heritage 230 year old temple at our place.
A small riverlet flowing nearby was stopped leading to the clay or aluvial soil adjoining the temple becoming dry and the the structure had fractured.
Now, we are renovating the structure without comprising the heritage archaelogical designs. unfortunately not able to get the right way to reclaim the distorted portion of the structure.
Can you suggest way and means to bring back the distorted settled structure to its original level. Your inputs will greatly help the community to revive back their heritage.
From the link given by Mr. Narsim we have excerpted photos shown above. - Ed.
On 2018-11-11 by (mod) - vertical cracks in all 4 corners
Sherry
Cracks in the building range from trivial to very significant. T
he question you ask is perfectly reasonable but it's not one that you should even try to answer by simple text via the Internet.
What's needed is an on-site expert who can understand the size shape pattern location and impact on structure and probable cause of the cracks that you have seen
. I would like to help in more detail but frankly I don't have any information in your message to Hazard even I guess about those factors beyond notig that multiple cracks in a foundation and perhaps more seriously a separation between the floor in the wall could indicate some fairly serious structural movement.
On 2018-11-11 by Sherry
I found a house I want to buy but it has vertical cracks in all 4 corners. Also in 1 corner the floor is 1/2in away from the wall. What does this mean? And what causes this? It Seems that i have seen alot of theses problems.
On 2018-01-07 by (mod) - massive 125' oak tree fall on my house during a freak tornado.
Your onsite expert is the best authority, Geoff as I'm pretty nervous about guessing by e-text.
Generally she will look at the total extent of foundation movement and its impact on remaining structure, the loads outside the foundation - are we holding back soil or just giving vertical support.
Those questions will lead to an opinion about repair vs. re-build. Repair approaches might include reinforcement from the wall top (re-bar and concrete), added pilasters of masonry or steel to stiffen the walls against bulging, or even a fiber-reinforced foundation coating.
On 2018-01-03 1 by Geoff
I had a massive 125' oak tree fall on my house during a freak tornado. It fell lengthwise across my mostly block and brick rambler and split my roof like a hot dog bun right down the ridge beam.
The ends of the house cradled the massive hulk but the interior load bearing walls did transfer some load onto the floor joists and from the basement you can see about 10 failed joists.
I can't tell yet if the columns supporting the main beam have punched into the concrete foundation floor. But the tree trunk on the root end did push in the block and brick wall about 4 inches across a 15 foot length.
Our structural engineer gave us a preliminary assessment that the structure was repairable and now that demolition has all bu completed a second structural inspection is scheduled soon.
What kind of things should I look for as the foundation has many of the cracks talked about in this website, it has stair steps, and many of the horizontal cracks.
What information do I need to establish whether these Can these be repaired without taking the whole wall down in theory?
On 2017-10-10 by (mod) - 5 vertical and 3 connecting horizontal step cracks cracks in basement foundation wall
You need an onsite expert to form a more-confident opinion, Rich as I'm absolutely certain that an onsite expert will always find additional data that we miss by an informal "normal person" discussion of such observations as you report.
I am guessing that the cracks you describe are on the uphill or earth loaded side of the building.
But we don't know yet the cause: earth loading, water, frost, equipment, at time of construction, ongoing, etc. And sealing cracks is not necessarily a structural repair; it might only be effective at stopping leaks.
Similarly we don't know the relationship of the other cracks you saw and their position to the position and location of the foundation cracks.
And we don't know how much actual foundation movement occurred, in what direction, and thus we don't know how to relate it to the floor cracks.
We might, for example, see ceramic tile floor cracks right along the line of butt joint of plywood subfloor or over a specific floor joist if the floor was not framed stiffly-enough for a tile job.
On 2017-10-09 by Rich G
There are 5 vertical and 3 connecting horizontal step cracks cracks in basement foundation wall which have been sealed with polyurethane injection to stop water seepage in 38 year old house built on a hillside with a water well about 40 feet away.
The seeping has stopped since April 2016 when cracks were injected with the polyurethane. It is now Oct. 2017.
No further expansion of cracks seen. In the structure above, a hairline crack is seen in the 6" x 6" tiles in kitchen as though drawn with a pencil in a perfect straight line.
In the bathroom on same floor this occurs again but in a different direction. I have not bought the house yet but concerned if I do.
On 2017-03-23 by (mod) - on a canal on Long Island and like many my neighbor and I both lost our homes
Pete
IMO cracks can appear in steel reinforced foundations or footings but certainly the risks of damage and of more-extensive movement are more serious if the concrete is just poured without reinforcement; and like you I'd be surprised if a local building inspector would have approved that construction unless there is something special that we don't know about.
If I understand correctly you're worried about your neighbor's home.
Does its condition affect your property? Is there risk of collapse?
Perhaps you can find an engineer who is a real one, a licensed independent professional civil or structural engineer who has experience and expertise with residential construction, concrete, & foundations. Don't hire a just-retired areospace engineer to do foundation work.
I'd like to see some of what you're seeing - use the page top or bottom CONTACT link to find our email to send sharp photos of both closeups of damage and distant shots showing the terrain, building, etc.
On 2017-03-23 by Pete
I live on a canal on Long Island and like many my neighbor and I both lost our homes , mine is completed following bldg codes , our homes are raised ,
he's had a concrete foundation approx 14 ft high and 10 inches wide , most of the work has been down on days the bldg dept was off ,
before the concrete walls were poured I did not observe any rebar added approx 7 months after concrete was poured I observed cracks forming from top to bottom and from inside out , the bldg dept had owner get a engineer to look at it , engineer says it's fine ,
I've never seen anything like this happen to a foundation that was done properly , having the owner get his own engineer seems like letting the fox guard the chickens , I'm looking to see if I can hire another engineer ,
I have children at my home and don't want an unsafe structure next to me , any thoughts , also we are right on the water no one was here to observe the footings being installed, this is sandy wet soil , thx pete
On 2016-04-18 1 by (mod) - foundation walls pushed and damaged by backfill
Janet:
Indeed I've seen foundation walls pushed and damaged by backfill, and further damaged when an idiot drove a heavy piece of equipment right up along the newly-backfilled wall, compressing the soil and pushing in the wall.
However that operation would not be likely to cause a concrete wall to lean uniformly inwards on a rotating footing while leaving the wall straight with no cracks.
More often backfill damage causes the wall to buckle at about mid height or a bit lower, and to be more straight at the house corners.
Take another look at your wall.
With a foundation wall connected to the intersecting walls at its two corners, it would be impossible for the whole wall to lean uniformly inwards unless it was constructed in that position.
That's because forces that push a wall inwards will move the wall more inwards towards the wall center, finding it impossible to push the wall inwards the same degree where it meets and is connected to the intersecting walls at the building corners.
On 2016-04-18 by Janet
Also, the material is 12 inch concrete block filled with rebar and concrete.
The movement is not ongoing because we moved in eight years ago and tiled showers and floors and there are no cracked grout lines, no cracks in Sheetrock, doors close well, etc. we just see no signs at all of movement.
The house was four years old when we moved in. I am very stressed out about this. It would be very difficult to bring in heavy equipment t and replace the wall. We would have to tear out patios and much more.
Well, could the wall have been pushed forward during backfill? And, if we do not want it to move any further, what would you suggest? It would be very major to rebuild the block wall beneath the house. Is there another option?
On 2016-04-13 by (mod) - leaning foundation wall assessment
Janet:
A wall that leans in 1 1/4" over 9 ft. of height is still out of plumb; you don't give the material.
If it's reinforced concrete it might indeed lean without cracking.
Still I'd want to know
1. if the movement is ongoing
2. its cause
For example if there is a bad footing or a water problem outside the wall, those conditions may need to be addressed.
It would be odd (but not impossible) to build a new foundation wall out of plumb.
On 2016-04-13 03:53:06.430769 by Janet
Everyone talks about cracks.
We have a basement block wall in a walk out basement. It leans in an inch and a quarter over nine feet. Top leans in. You can not see, but if you put a level on it. There is no moisture, no cracking, no cracked Sheetrock or groutlines. We installed glass showers eight years ago.
They are still perfect. But, framed up interior walls lean by same amount. Very confusing.
...
Continue reading at FOUNDATION DAMAGE SEVERITY to assess the damage, or select a topic from the closely-related articles below, or see the complete ARTICLE INDEX.
Or see these
Foundation Damage Assessment Articles
- FOUNDATION DAMAGE & REPAIR GUIDE - home
- FOUNDATION CRACK DICTIONARY for a discussion of the diagnosis of specific crack patterns in masonry
- FOUNDATION DAMAGE by MATERIAL or INCLUSIONS
- FOUNDATION FAILURES by MOVEMENT TYPE - home
- FOUNDATION FAILURES by TYPE & MATERIAL - home
- FOUNDATION INSPECTION METHODS
- FOUNDATION REPAIR METHODS - home
Suggested citation for this web page
FOUNDATION DAMAGE SEVERITY FAQs at InspectApedia.com - online encyclopedia of building & environmental inspection, testing, diagnosis, repair, & problem prevention advice.
Or see this
INDEX to RELATED ARTICLES: ARTICLE INDEX to BUILDING STRUCTURES
Or use the SEARCH BOX found below to Ask a Question or Search InspectApedia
Ask a Question or Search InspectApedia
Try the search box just below, or if you prefer, post a question or comment in the Comments box below and we will respond promptly.
Search the InspectApedia website
Note: appearance of your Comment below may be delayed: if your comment contains an image, photograph, web link, or text that looks to the software as if it might be a web link, your posting will appear after it has been approved by a moderator. Apologies for the delay.
Only one image can be added per comment but you can post as many comments, and therefore images, as you like.
You will not receive a notification when a response to your question has been posted.
Please bookmark this page to make it easy for you to check back for our response.
IF above you see "Comment Form is loading comments..." then COMMENT BOX - countable.ca / bawkbox.com IS NOT WORKING.
In any case you are welcome to send an email directly to us at InspectApedia.com at editor@inspectApedia.com
We'll reply to you directly. Please help us help you by noting, in your email, the URL of the InspectApedia page where you wanted to comment.
Citations & References
In addition to any citations in the article above, a full list is available on request.
- In addition to citations & references found in this article, see the research citations given at the end of the related articles found at our suggested
CONTINUE READING or RECOMMENDED ARTICLES.
- Carson, Dunlop & Associates Ltd., 120 Carlton Street Suite 407, Toronto ON M5A 4K2. Tel: (416) 964-9415 1-800-268-7070 Email: info@carsondunlop.com. Alan Carson is a past president of ASHI, the American Society of Home Inspectors.
Thanks to Alan Carson and Bob Dunlop, for permission for InspectAPedia to use text excerpts from The HOME REFERENCE BOOK - the Encyclopedia of Homes and to use illustrations from The ILLUSTRATED HOME .
Carson Dunlop Associates provides extensive home inspection education and report writing material. In gratitude we provide links to tsome Carson Dunlop Associates products and services.


