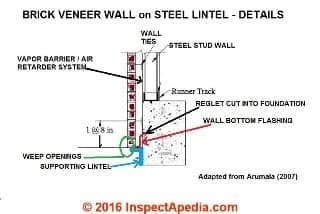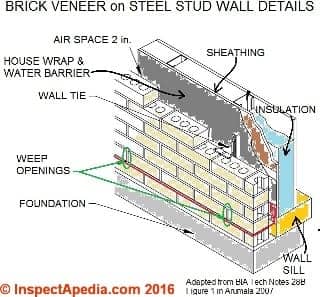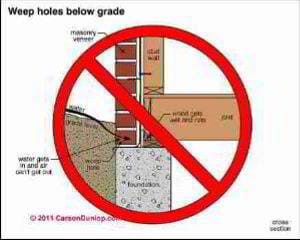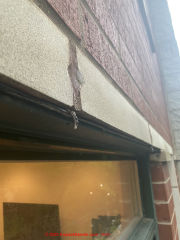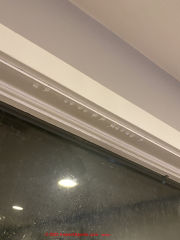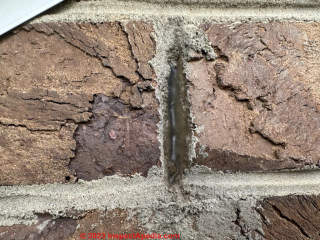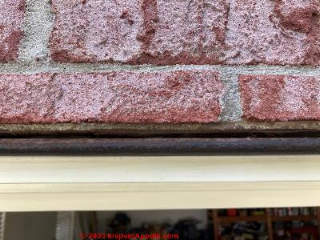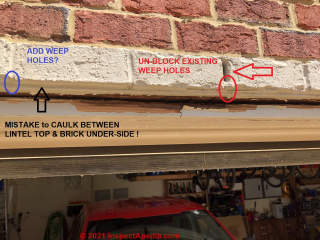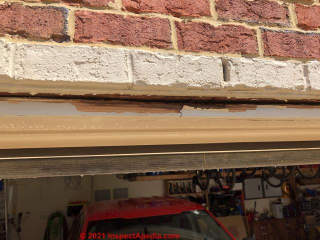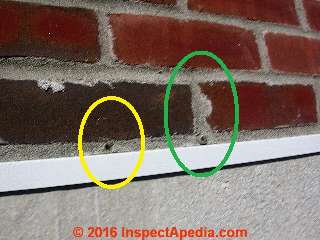 Brick Veneer Wall Weep Hole Location Requirements
Brick Veneer Wall Weep Hole Location Requirements
Masonry veneer wall drain opening details & specifications
- POST a QUESTION or COMMENT about brick wall weep inserts & where to buy masonry wall weep opening inserts & products for shell drains.
Proper Location for Weep holes in Brick or other Masonry Veneer Walls:
Here we explain the proper location for weep or drain openings in brick or other masonry veneer walls. We warn against blocking weep openings by placing them below grade or below an abutting sidewalk or patio.
This article series explains the purpose of drainage openings & rain screens in solid brick walls and in some brick veneer walls: brick wall weep holes and recommends their use in new construction and in some brick wall repairs or retrofits.
We explain how these weep or vent openings in brick walls work, where and how they should be installed, and what special products such as opening screens & flashings are available. Page top photo: properly-located but probably too small and clog-prone brick weeps at the bottom of a veneer wall. [Click to enlarge any image].
InspectAPedia tolerates no conflicts of interest. We have no relationship with advertisers, products, or services discussed at this website.
- Daniel Friedman, Publisher/Editor/Author - See WHO ARE WE?
Where do the Brick Wall Drainage Openings (Weep holes) Belong?
Discussed here: Definition & explanation of brick wall weep holes or weep openings used to provide drainage for the building wall or shell: shell drains & wall drains.
Where do the brick wall weep holes go? At the wall bottom, but above ground level.
The spacing of weeps, typically no more than 33" apart, is given in the first article of this series, beginning
at BRICK VENEER WEEP HOLE & VENT SPECIFICATIONS.
[Click to enlarge any image]
In the image above you'll see that when the brick veneer is supported by a steel lintel, the weep openings are immediately over the wall bottom flashing that is in turn immediately over the upper surface of the supporting steel lintel. -
adapted from Figure 3, "A Typical Section of a Brick Veneer Wall with Steel Stud Backup Wall" - Arumala (2007)
Below is a BIA design detail for draining a brick veneer that sits atop a foundation wall projection.
[Click to enlarge any image]
Above: Brick veneer wall construction details showing weep openings immediately above flashing that is in turn atop bottom brick course of a brick veneer wall constructed over a steel stud cavity wall. These details are for a brick veneer wall that rests atop a masonry foundation on a projecting lip.
I'm not sure about that bottom course of brick under the bottom flashing unless the space between the brick and the wall sill is filled-in and waterproof.
This illustration is adapted from BIA Technical Notes 28B, Figure 1 as used in Arumala 2007 cited below. Critical wall bottom flashing is shown in red, brick veneer weep opening locations above the horizontal portion of that flashing are shown in green, and house-wrap / water barrier fabric(s) are shown in dark gray.
In a brick veneer wall resting on the foundation, typically the weep openings and flashings are at the bottom of the brick veneer atop the foundation wall projection, or in some illustrations we see the openings installed one brick course up from the very bottom of the wall.
In a brick veneer wall that rests on a steel lintel, the weep openings are made immediately above the horizontal projection of wall bottom flashing. That flashing itself is above the upper surface of the steel lintel and extends up the wall at least 8" where it is either behind the wall water and air barrier or is sealed to it at the flashing upper edge (for example using flashing tape).
At BRICK VENEER WEEP HOLE & VENT SPECIFICATIONS we provide detailed specifications for the spacing, intervals, and flashing at veneer wall weep openings, drain holes, and vents.
Do not block veneer wall weep openings by outside backfill, sidewalks, etc.
Watch out: do not block the drain opening at brick veneer wall weep openings by back-fill, concrete sidewalk, patio blocks or anything else. Weep openings need to be above grade and un-blocked to function properly.
Carson Dunlop Associates sketch (below) illustrates that it's a bad idea to backfill against a building so that the wall's weep openings are below grade.
This mistake traps water inside the wall inviting frost damage, building water entry, and insect attack on the building sills and floor framing.
...
Reader Comments, Questions & Answers About The Article Above
Below you will find questions and answers previously posted on this page at its page bottom reader comment box.
Reader Q&A - also see RECOMMENDED ARTICLES & FAQs
On 2023-01-11 by InspectApedia Publisher - leaking at the top of the transom window frame
@Anon
I don't have anywhere near the whole picture, here, Patrick, but
1. there should be NO caulking at the lintel - and the lintel needs to permit water blown through the brick over the wall to exit above the lintel.
2. those "strings" make me think someone thought that the string would "wick out" water from behind the brick - in my experience there's no chance that that would alone provide adequate drainage.
Clearly that does not work.
But it's possible that in addition flashing around the window (now hidden by the brick veneer) was omitted or was not properly installed.
I think we need an onsite and close-up inspection by an experienced masonry construction contractor, engineer, or home inspector.
If we can't resolve this from outside inspection it would be justified to cut away some drywall inside to look at the wall construction to diagnose the cause.
Take a look at
BRICK WALL LEAK REPAIRS
BRICK VENEER WALL WEEP HOLE LOCATION - you are on this page
MASONRY FACADE / WALL, LINTEL & BROWNSTONE DAMAGE
On 2023-01-11 by InspectApedia Publisher
RE-posting from private email
Here's a photo of the wick or "string" wet, dripping, hanging out of the weep opening above the steel lintel over the window.
- Anonymous 2022/08/31
On 2023-01-11 by InspectApedia Publisher
RE-posting from private email
Hi there, looking for some advice.
Last week during a heavy downpour I noticed water leaking from the inside/top of the area at the top of the transom window frame. I didn’t see any water or water damage on the walls above nor in the room above it (neither floor nor walls showed signs of moisture).
I don’t see any damaged caulking and am unsure what the rubber gasket is supposed to look like. There are some small cracks in the mortar between some of the bricks above the window.
A few days later during some lighter rain it again leaked but not as bad. I noticed that one of the strings on the weep hole was tucked into the gap above the window a bit and straightened it out hoping that it was causing water to not be directed out as well. Haven’t had more rain yet to confirm if it helped.
Any suggestions for areas I should focus on? - Anonymous 2022/08/31
On 2023-01-05 by InspectApedia Publisher - recurring leaks through brick above bay window
@Steve,
With the warning that we're inspecting your building (unreliably) through the eye of a needle,
I'll note that because it's impossible to prevent rain water penetration of a brick veneer (your photo shows an example of a slight opening at a mortar joint, a style of brick that itself may be penetrated by water, and dark stains that may mean there's extra water at that location)
good construction will include
- a drainage plane and properly-installed flashing and housewrap behind the veneer, placed to direct any water that penetrates the brick down the drainage plane to an outlet
- weep openings at both the bottom of the wall and at the bottom edge of any horizontal trim at the top of any wall penetration like a window or door.
I'm not sure what you mean by "weep holes at the top line" - where are those?
Common weep opening snafus are described in the other articles in this series, including
BRICK VENEER WEEPS BLOCKED or MISSING
So where are your leaks occurring? High on a wall, at a window or door, at wall bottom, or somewhere else. Follow the water.
On 2023-01-05 by Steve
Hi. I have a two story brick home that was built in the late 2000s. The home features a down stairs master that is a jut out single story with a bay window that also juts out a bit. In each instance of the jut out there are weep homes along the single story roof line.
I’ve been challenged with recurring leaks that occur during a driving rain and the working theory is that the weep holes at the top line are allowing water ingress. Should there be weep holes at this level?
In the image you can see the frieze board below the roof line to the side.
On 2022-08-21 by InspectApedia-911 (mod)
@Dee,
We agree that the lintel is probably under sized.
Brick veneer ties may be holding the veneer in place, but their job is to keep the veneer from falling forward and off the building, not to carry the vertical or down-load.
On 2022-08-21 by Dee
I would call it 'brick fascia'. Full size brick with wood joists and structure behind it. Hopefully secured with straps to the concrete.
I think it may be a undersized lintel.
I attached a picture of the two types of houses near me.
90% are like the house on left. Traditional driveway with front entry. About 10% are like the one on right. Modified for side garage entry (this is like mine but not my house...).
About 90% have additional garage door header trim....casing accent....architrave.....whatever you want to call it. This easily hides the issue.
Homes are 20-23 years old. Builder long out of business.
Anyway.......the homes with side entry have 2x or 3x more brick over garage door......my brick wall is even wider than house on right as mine is not staggerd.
House on right appears to have very slight sagging in garage door header. Mine has none.....mine just has the bowing lintel.
I suspect at the time of building.....all used the same size lintel. I cannot imagine they would have 2 stacks of different lintels based on load rating. Now over time.....with settlement etc......some issues are showing up.
I'm I thinking correctly?
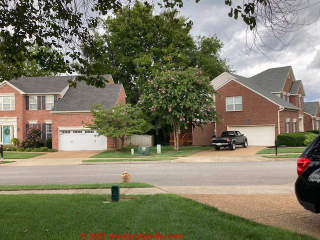
On 2022-08-19 by InspectApedia-911 (mod) - sealing above the lintel traps water and risks serious damage
@Dee,
Please read the material I suggested. You'll see why you do not want to seal above the lintel - trapping water and risking serious damage.
If the lintel is defective and the bricks are cracking or moving then the lintel would need to be replaced.
I SPECULATE and can't say that it's proper, that someone might try packing mortar in inch-wide segments above a sagged lintel, leaving plenty of drainage gaps - in an effort to restore support to the bricks above, but in my OPINION that's not a reliable fix, not just because of the risk of trapped water but because we don't understand why the lintel is sagging, why it won't sag further, nor whether or not it's properly supporting the brick.
If the problem is at multiple windows, and especially if you see any signs of cracks in the brick (is this structural brick or brick veneer) then I'd agree that repairs to the lintel(s) (probably replacement) are needed to avoid more-costly damage.
Watch out: as you say this lintel sag is over a garage door, it's quite possible that the lintel was under-sized in the first place, that there is a risk of brick cracking and failure, and that a stronger lintel is needed. Just patching by adding even intermittent mortar in that case has little chance of fixing anything.
On 2022-08-19 by Dee
I can certainly leave alone.
I was considering gently packing some S mortar in there. But I can leave it.
Another pic......healthy 1/4 inch gap center half of 16 foot garage door. Bricks look secure and crack free.
I appreciate your time looking at it.
On 2022-08-19 by InspectApedia-911 (mod) - not caulking over a steel lintel
@Dee,
It looks as if the steel lintel may have sagged a bit.
You should read with care our warnings about not caulking over a steel lintel
See MASONRY FACADE / WALL, LINTEL & BROWNSTONE DAMAGE
and see
the warnings about lintels at
BRICK FOUNDATIONS & WALLS
You might paint the rusty steel but otherwise leave it alone.
On 2022-08-19 by Dee
Curious to your ideas....
1999 house. Brick over garage door has strong 1/4 inch gap between brick and lintel. 16 foot garage door......gap mostly in center and seems to taper off at each end.
No weep holes apparent over garage door.........there are some weeps in other 1/2 of wall that has windows. Two story house so lots of bricks above garage.
Wall faces WNW......strong TN direct hot summer sunlight.......direct driving rain in storms. Foundation looks ok......not resting on driveway slab.
Best way to fix?
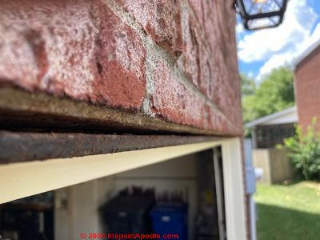
On 2021-12-18 by Inspectapedia Com Moderator - don't block the weep holes
@Gabriel,
Legal question that you raised one that you would have to take to an attorney. We don't know your situation enough to know whether someone is trespassing on your property or whether you are in a building whose ownership and occupancy are shared.
But in any event is completely foolish to block weep holes that form part of a structure that are necessary for its function. You might want to understand why your neighbor thinks they need to do something that's going to cause worse damage to the building.
On 2021-12-18 by Gabriel
Is there any law against people who block the weep holes in the brick wall? My neighbor keeps plugging the weep holes and the water accumulates (when raining) and is flooding the garage. I live in Los Angeles California, do I have any remedy (hopefully legal) for this situation?
Thank you for your consideration to my problem.
Gabriel
On 2021-10-28 by inspectapedia.com.moderator (mod) - driving rain against a brick veneer wall produces leaks from the top of windows
@Eric,
When driving rain against a brick veneer wall produces leaks from the top of windows or doors I suspect that the problem is
- improper original flashing around the window or door, behind the veneer
or
- missing or plugged brick veneer weep openings or drains above the window or door
The former would be a bear to fix as now there's no easy access to the flashing behind the veneer
The latter might be worth a closer look to see if you can un block (or if missing, add) weep openings in the veneer above the leaky window
Watch out: there may be water damage, related insect or rot damage, or mold contamination in the wall cavity at or below leaky windows or doors.
On 2021-10-28 by Eric
Leaking Inside house from top of window At ceiling joint on inside of house located behind weep holes from outside Only happens with hard rain cascading down side of wall
On 2021-04-23 by (mod) - how to stop ongoing water damage at a steel lintel over a doorway
[Click to enlarge any image]
First let's clarify matter: the rust and damage you see at your veneer wall over what seems to be a garage door opening is not caused by weep openings in that bottom course of brick; rather it is caused by
An absence of adequate drainage between the lintel top surface and the underside of the brick - trapped water makes more rust
Surface rust at a lintel isn't normally a concern but of of course it's fine to brush-clean and paint that steel with a paint suited for metal. It was not, in my view, smart to paint the brick itself - that simply traps more water in and behind the brick veneer.
Watch out:
Rusting steel lintels over windows and doors in masonry buildings, brick, brick veneer, or stone, can cause more damage than one might guess, as exfoliating rust has significant expansion or lifting power and can actually break masonry apart.
The problem at lintels is worst when caulk or sealant or on occasion mortar between the under-side of bricks (or other masonry) and the upper side of the supporting steel lintel seals that joint. Water penetrating the face of the wall then is trapped behind the sealant where it has plenty of time to cause the lintel to rust like mad.
It looks to me as if your lintel has been sealed by caulk. I'll attach an edit of your photo to point to what I think is sealant.
The solution to slowing down damage at this location is
1. Scrape away loose paint
on the wood trim - you're preparing the surface for re-painting, and wire-brush the rusty lintel edge.
2. Drill open any brick veneer weep holes that have been blocked by mortar or caulk;
I'll point out what may be one of these in my annotations to your photo (above).
Open such weep holes to the width of the mortar joint and be sure that the opening extends to the bottom of the brick and to the upper surface of the steel lintel itself so that there is no "dam" of sealant that traps water atop the upper surface of the lintel.
3. Add weep openings?
If there are not enough weep openings along the top of the lintel add some more. You don't want to remove all of the mortar between all of the brick end-joints, but you can certainly drill a mortar-joint-width hole at the bottom of more of those joints to provide more drainage.
What's the minimum number of weep holes above a lintel?
At the weep hole specifications page for this topic at BRICK VENEER WEEP HOLE & VENT SPECIFICATIONS
you'll find
"Install weeps in veneer walls at 16" (400 mm) on center horizontally above through-wall flashing, above shelf angles and lintels and at bottom of walls"
4. Finish cleaning & surface prep & then paint the wood & steel lintel edge:
With the lintel drainage restored you can, if you like, wire-brush the steel, finish prepping the wood, and re-paint.
(I would not have painted that course of brick over the lintel but there, now, it's done and it's a bear to remove.)
On 2021-04-23 by Todd Lamb
How to correct rusting steel brick support lentils over garage door caused by large weep holes immediately above the lentil?
On 2020-07-01 - by (mod) - , I walked by and saw water coming out the small hole
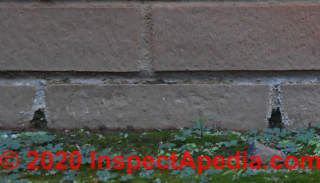 Khristi
Khristi
As you may have discovered, you can post just one photo per comment, but as many comments as you need.
I zoomed in on your photo (shown here) and see dark areas in the vertical mortar joints between bricks, but I can't see enough to know if we are seeing weep openings or just moss or algae growing on the mortar joint.
I am not sure that those are weep openings in your photo of brick veneer wall; those dark areas extend up less than half the height of the butt joints between bricks and occur at every brick joint; And they look "closed" and irregular.
A weep opening in a brick veneer needs to be just that - open, to the wall cavity behind the bricks.
Take a bit of wire, even a key or a pencil, and poke carefully at a couple of those dark spots.
If you can scrape off moss to reveal solid mortar, then there's no weep opening.
If you can poke through into an opening between the bricks, then the clogging moss or crud needs to be scraped out.
If those are weepholes in the brick veneer it would be
- unusual to have them between every pair of bricks; usually the openings are a bit more spaced-out at intervals
- a mistake to have the openings where they are buried by backfill soil against the wall
Note: I also see what looks like a drip line in front of the wall - a depression in the soil/grass/moss running parallel to the wall and a few inches away; I suspect that the roof is spilling (instead of catching water in gutters and taking it away) on the ground here, and that those white stains and algae on the brick veneer are in part because of being wettted by rain splash-up onto the wall. That might also explain the presence of moss or algae - if that's what you confirm - in those mortar joints.
I doubt that the dark spots are mold, though it's possible, and they're certainly not mildew (a subset of mold, two genera that grow ONLY on living plants, not on brick).
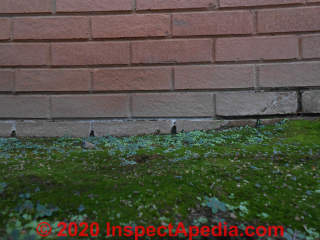 Do let me know what you find and we can continue from there.
Do let me know what you find and we can continue from there.
On 2020-07-01 by Khristi
Hello: Please look at these pictures and tell me what this is---is it weep holes (which a brick mason told me) or holes where termite treatment was previously placed (which is what a foundation system salesperson said)?
It looks like a weep hole, and I say that because about a month ago, I walked by and saw water coming out the small hole (in the hole closest to the right side of the picture) and the water came out as if it were being pumped---in momentary intervals.
Can you tell me?
And what should i do about the mildew/mold that looks like it is on the bricks?
Please provide any information you can?
Thank you so much for your help!
On 2018-08-16 - by (mod) - retrofitting weep openings in an existing veneer wall
Ernie
Watch out: before even considering retrofitting weep openings you need to
1. rope off and keep people away from the area below the bulged brick wall - it could suddenly collapse, particularly as the bulge can mean that the brick bond courses are broken or un-stable
2. get help from an experienced mason or structural or civil engineer familiar with old brick construction - to determine the extent of wall damage and what repairs are needed.
When you update me on what happened we can discuss weep openings.
On 2018-08-16 by ernie
working on a friends building circa 1900 inter and outer brick wall with sand packing between. Inner half of brick bed on outer wall is inter-wall-sand with exterior half of bed being mortar.
Mortar sorely degraded and brick bulging where "water has frozen while trapped in interior space?" Should weep holes be provided every certain number of courses to expedite drainage?
On 2018-06-14 - by (mod) - brick veneer weep holes are seeping water
Rhonda
Good question! My answer, learned from Tampa home inspector Mark Cramer, is ... it depends.
If you see a modest seepage at weep holes in a veneer wall following a rain-storm you may be seeing normal draining of wind-blown rain that penetrated the wall on the storm-side of the home.
But if you see continuous seepage at weep holes when there has been no weather-source, (and your lawn sprinklers are not soaking the wall) then I suspect there's a water supply or drain pipe leaking in the wall cavity.
That is definitely worth further investigation including use of a moisture meter indoors, listening for leaks, looking for leaks in the subject wall and below it if there is a basement or crawl area, and if needed, the cutting of a test opening at the most-suspect location indoors near the wall bottom.
Let me know what you find and I can comment further.
On 2018-06-14 by Rhonda Smith
I have a brick home & only one wall on the outside it appears that the weep holes are seeping water also there's water seeping in a crack in the foundation right where the brick stops & foundation begins this is the garage wall but there is no sign of water anywhere inside garage is this normal?
IMAGE LOST by older version of Clark Van Oyen’s useful Comments code - now fixed. Please re-post the image if you can. Sorry. Mod.
I have a brick home only on one side of the home (outside) there appears to be water seeping from the weep holes & also a crack in the foundation It is the outside wall of the garage There is no water signs inside garage wall is this normal or is something wrong?
IMAGE LOST by older version of Clark Van Oyen’s useful Comments code - now fixed. Please re-post the image if you can. Sorry. Mod.
On 2017-09-27 - by (mod) - hurricane flood damage
Andrew, thanks for asking about the flooded-house-veneer-wall problem as it will help other readers too.
To have space and to permit citations I repeat your question and give my detailed answer at the bottom of the article above. Please take a look and contact me with further questions
On 2017-09-27 by Andrew
We were affected by Harvey. The house flooded (1-2 inches)
The house has a single brick outer wall/veneer
As I have been pulling away the drywall, I have discovered a 2nd layer of slightly thicker/harder gypsum board and then the brick wall
Since the 2nd layer of gypsum board is also showing water damage (and is very brittle) I have removed it in some places.
To my eyes the wall is missing some important elements -
- There is no sort of flashing at the base of the wall do divert water back outside the house
- There is clear water damage to the sill plate of my house - implying that I have had water leakage for a long time.
I am already in a deep hole (everthing ripped out of the house) - but now I see this issue.
Does anyone have any advice of how to add some sort of drainage to my wall to get water away from the house?
I know one option is to tear down the wall and redo it, but the expense of doing this on a 50 year old house is making my cry right now :-(
Would appreciate any help, thanks!
On 2017-08-31 - by (mod) -
Derek
I'd like to see photos of the situation - use the comments box "add image" button.
I don't usually see weep openings right below a window - as that's not a place where water should be getting behind the brick anyway.
And I agree that if the openings are not properly located, water spilling off of the window sills, particularly if the sills are not properly constructed and flashed, could run by capillary action back up under the sill, down the brick and into the weep opening.
One wonders if the builder knew that the windows have some other leak problem and that she was fantisizing that the weep holes would solve the problem.
On 2017-08-31 by Derek
I have a 2 story brick home where the builder added weep holes in the brick ledges at the base of every window. Is this proper construction? I believe this could be creating moisture in driving rain storms (live in Houston area). I have recently had high moisture behind walls.
On 2017-05-21 - by (mod) - problems with leaky brick or stone veneers
Doug,
Since we don't know exactly how your veneer wall was constructed, what drainage plane or membrane was included or excluded, nor how leaky your particular wall is, I can't predict reliably how much trouble the omission of weep holes will be.
But in general, over the life of a building it's likely that water, particularly from wind-blown rain, will penetrate the veneer wall where it can
- leak inside causing mold problems
- invite rot or insect damage to wood framing, particularly close to the ground or close to the wall sills
- invite frost damage
- wet insulation
That's why best practice includes a combination of
- air space
- drainage plane or membrane or material to keep water out of the interior wall
- flashing and weep drainage holes at the wall bottom
The very next article in this series, at https://inspectapedia.com/structure/Brick_Wall_Weep_Hole_Blockages.php discusses add on or retrofit options for brick veneer walls that have missing or blocked weep openings. Please take a look and then let me know what questions remain.
On 2017-05-21 by Doug
My builder failed to install weep holes. The brickwork was completed three years ago. What is the damage I can expect at this time? What is the long term damage without weep holes?
Question: bottom weep holes covered by brick paver unit patio - is that a problem?
Hi there i am a real estate broker and my client has an accepted offer on his house conditional to an inspection the inspector determined that the bottom weep holes of the bricks have been covered by pave unit block terrace by about 3 bricks high (above grade), although the paving people left an air space between blocks the inspector claims it isn't enough, how much empty space must one give to the weep holes for them to function properly - R. by private email to editor 2016/05/03
Reply: perhaps
I can only guess as I have seen nothing about the home in question, but in concept, no amount of space between paving blocks will fix the problem you describe, and much worse, building up a patio against or above the weep holes means that rainfall or melting snow on the terrace is being directed ***into*** the wall structure.
There is a distinct probability of water problems including leaks, mold, insect damage, and rot in the home you describe, more so if you're talking about a brick veneer over wood framing.
Any problem can be corrected, it's more a question of urgency, cost, and defining the proper solution.
Missing from your note is information about what evidence the inspector found (if s/he did) of actual effects of the improper construction you describe. It's not the case that every mistake always leads to a catastrophe. If they did, we'd learn more from and pay more attention to good construction practices.
Question: location of weep holes blocked by concrete entry platform or stoop
4/19/2014 Rich said:
A new construction question. The mason contractor installed a brick veneer wall with the appropriate flashing and weep holes at top of foundation.
The bottom two courses of the brick veneer, including weep holes, are below the top of the concrete stoop, when the front door concrete stoop was built.
Should the weep holes have been placed above the finished grade of the concrete stoop a the front door entrance?
Is this a critical issue, having some of the weep holes covered by the concrete stoop?
Reply:
I need to see some photos or a sketch to understand the question more clearly (use our CONTACT link if you like). Generally if the concrete stoop abuts a brick veneer in a location where the veneer wall is already interrupted by an entry door it may be that those particular weep holes don't have much to do anyway.
I infer from the design you suggest, however, that there may be a concrete entry platform or "stoop" abutting what is basically a wood-framed structure - a design that in some locations may invite termite damage.
Question: how to repair flood-damaged gypsum board sheathing after Hurricane Harvey in 2017
2017/09/26 Andrew said:
We were affected by Harvey. The house flooded (1-2 inches)
The house has a single brick outer wall/veneer
As I have been pulling away the drywall, I have discovered a 2nd layer of slightly thicker/harder gypsum board and then the brick wall
Since the 2nd layer of gypsum board is also showing water damage (and is very brittle) I have removed it in some places.
To my eyes the wall is missing some important elements -
- There is no sort of flashing at the base of the wall do divert water back outside the house
- There is clear water damage to the sill plate of my house - implying that I have had water leakage for a long time.
I am already in a deep hole (everthing ripped out of the house) - but now I see this issue.
Does anyone have any advice of how to add some sort of drainage to my wall to get water away from the house?
I know one option is to tear down the wall and redo it, but the expense of doing this on a 50 year old house is making my cry right now :-(
Would appreciate any help, thanks!
Reply: remove water-damaged gypsum board exterior sheathing to a sufficient height, clean, insulate/seal, change weep hole elevation
Andrew, thanks for asking about the flooded-house-veneer-wall problem as it will help other readers too.
The situation you describe - the second layer of gypsum board behind the brick veneer - if I understand correctly - was a gypsum-board sheathing that was nailed to the outside face of the wall studs before the veneer wall was installed.
That material, where it has been submerged, water damaged, or moldy, all should be removed to a height far enough above the last visible damage (and the high flood line in the home) that when you cut away the gypsum board you find no mold and no water lines on either the interior side nor the exterior side (against the brick veneer). Details are in the second article I refer below.
I have been working on these problems since around 2010. While there is not an absolutely-perfect solution, my best advice is in two articles listed in the "More Reading" links above
BRICK VENEER WALL LEAKS in FLOOD PRONE AREAS - This article discusses things to do before the flood: temporary sandbagging along a veneer wall bottom, for example.
and particularly relevant to what you need to do now in cleaning and repairing your home is
BRICK VENEER WALL REPAIRS in FLOOD PRONE AREAS - This article suggests repair options that include an appropriate amount of demolition of interior drywall and exterior sheathing behind the brick veneer - removed from the inside, cleaning, insulating with closed cell - water-resistant foam insulation, and provision of new higher weep openings in the wall at a location I explain in that article.
This veneer wall repair article describes removing wood- or cellulose- based fiberboard or insulating board sheathing after flooding.
Those same procedures and the same analysis apply to your home where gypsum board sheathing was used instead of fiberboard sheathing on the exterior wall.
Contact me by email using the page top or bottom CONTACT link if you need more advice (after reading the article I recommend), and send me photos of the interior and exterior of your home and of the exposed wall cavity from inside. That may permit me to offer more specific suggestions.
Question: Leaks & mold growth in brick veneer walls that admit water during flooding
(Mar 13, 2012) WEill said:
if water enters the weep holes during a spell of high water, and allows some water into the building. if the sheet rock is not wet, will mold still grow inside the wall? if so how should i dry it out?
(Feb 18, 2013) Levertis Steele said:
Water rises above the weep holes when it rains in my backyard for several hours. Water seeps in from somewhere and covers most of the room it enters. After the rain stops and the water level outside recedes, the water drains from the room in the same direction from where it came. I thought that it was coming through the weep holes. What is wrong?
Reply: lower the water or raise the house
Will:
Even with a lot of experience with mold detection and remediation in buildings I can't say for certain that mold will or won't grow at a specific location on a house I've never seen. But certainly drywall is very mold friendly. If drywall is wet or even if it's not, if there is water inside a wall cavity that sends moisture higher in the wall cavity to where drywall is located, you can expect problematic mold growth to show up.
You can explore the suspect area for visible mold by making a test cut into the most-suspect location. Check the cavity side of the drywall for visible mold and also check nearby wood framing and insulation.
Levertis:
Periodic area flooding that is submerging a building wall to heights above the top of the foundation wall suggests some more serious steps are needed to control floodwaters, or if that's not going to be reasonable or reliable, to live with water entering the property, structural design changes are needed.
In an area of very limited water and rot problems on a flat site in New York, I addressed a water entry and related rot/insect damage problem by chopping off the bottom two feet of a wood frame wall and building up the wall base with a couple of courses of solid concrete block.
Question: ok to cover up weep openings ?
(Sept 11, 2012) Anonymous said:
I have weep holes located on the 2nd floor of my house. above and below a window and also a few towards the base of the 2nd floor. Can these be covered up?
Reply: no, probably not
Closing off weep openings in a masonry wall, presuming that they were properly located, installed, and flashed in the first place, risks trapping wind-blown rain or other water inside the wall cavity, inviting structural damage, rot, or mold contamination.
Question: Masonry wall weep holes vs Wind-blown rain water entry
(Sept 22, 2012) dena said:
we have water after a blowing rain coming over the brick ledge which sits on the basement foundation .the water did not drain out due to the builder installing the flashing wrong it is on the outside of the tyvak.the moisture caused the vapor barrier to condense and now we have a mold problem. can we remove several couses of brick to repair the flashing?
a builder wants to remove all the brick around the house which is very expensive and money we don't have as we are senior citizens and in bad health.
a masonary man says he can remove several courses by leaving some of the bricks every 5 feet.can this be done?
Reply:
I think your mason may have more experience with brick veneer than the builder, and his suggestion is worth a try. But be careful. 5 feet as the drainage opening interval may be too big a gap.
An unknown is the number and spacing of ties to the wall structure. If the wall is not supported enough and thus cracks you'll end up removing it all. Try working on just one segment at a time and perhaps leave more bricks loose but in place, removing the temporary support ones just briefly during repair and re- flashing. Send me some photos and perhaps we can comment further.
Question: how to un-block clogged masonry wall weep holes
(Feb 17, 2014) Sal said:
I have round weep holes along my brick retaining wall that are not working. Is there anything I can use to unclog them?
Reply:
Sal, possibly - it depends on the problem. If the weep holes are clogged from insects, such as mud dauber wasps who love those openings, a careful routing with a suitably-sized tool and maybe using a shop vac to draw out as much debris as possible may be enough.
For a retaining wall (as opposed to a brick veneer or structural brick wall) it's also most likely fine to try jamming a rod back into the soil behind the wall, through the weep opening.
But if the weep holes never worked because they are blocked by dense mud, lacked gravel backfill, are clogged by concrete, or some other snafu, you'd need to take a different approach, possibly involving a long masonry bit. Perhaps if you use the CONTACT link to send me some photos I can comment further.
Question: flashing snafus mean leaks blamed on weep holes
4-17-2014 Ted said:
I have weep holes above my windows and door. The rear of the house is exposed to blowing wind and rain. I have leaks in three windows, one easily seen dripping from the top window frame the others I suspect are running down around the edge of the window and coming out below the window from the lower trim, running down the inside walls.
I had the windows caulked and as an add on the contractor, as a favor, added metal wrap to the lentil and caulked around that too. First really heavy wind and rain storm came and now the leaks seem worse. I suspect the flashing must have been run out through the lentil and that wrap and caulk job are the reason it's worse. Am I correct in that thought? Should I take the wrap off of the lentils? How should I check for proper flashing as I had leaks before the wrap and caulk job?
Reply:
Ted, I agree that it sounds as if the flashing above windows and doors was omitted or not properly installed or punched or damaged during construction. I can't see how to fix this easily without some exploring into the wall cavity to see what's going on. Check out Carson Dunlop Associates' page top sketch (click to enlarge any image) to see what the flashing position should be.
Keep in mind that even if the flashing is properly installed, if a lot of water is leaking into the wall from higher-up, the water might be running down the wall sheathing and behind the flashing and out from underneath it. That diagnosis is what's needed before we try to fix anything.
Watch out: Certainly we don't want to just close off weep openings or caulk in the wrong place or we risk either water accumulation in the wall or severe rust and lintel damage.
Question: do weep hole vents extend from foundation to roof line?
4/18/2014 Rodney Thompson said:
Have you ever heard of a weep hole extending in a straight verticle line from the foundation to the roof?
Reply:
Rodney,
A weep opening in a brick veneer wall is placed at intervals and at one or more location heights always including the wall bottom and possibly at higher points in the wall depending on how the wall is constructed.
The open space behind a brick veneer wall is typically intermittently partially obstructed by extrusions of mortar in the veneer, depending on how the wall was built, but hopefully nowhere is the air space totally obstructed across the whole width of the wall - so moisture can find its way to a weep opening for exit.
SO yes the air space behind a veneer wall extends, though irregularly, from wall base to wall top. But no, not explicitly in a "straight line".
The "wall top" may not extend to the roof line - that depends on how the building is designed and how high the veneer wall extends.
Question: dirt coming out of retaining wall drain openings
(June 1, 2014) Kathryn Mundy said:
dirt is coming out of retaining wall weep holes in patio. I have tiny patio that abuts earth -- the top of the wall is at ground level of a row of neighbors that live up a hill behind me. I had this home 15 years. In last month I now have large piles of Dirt at openings of the 3 weep holes (I have photos) .
We recently had 3 days torrential rain; also possible there are mice (I live very near a river in a small town and river redraws rats and mice) also last year neighbor behind me built picket fence at top of wall (the earth behind wall is a dirt path with landscaping that leads out to parking area. What would suddenly be forcing so much dirt to come out of the weep holes at bottom of my retaining wall?
Reply:
Kathryn,
It's common for soil to wash through drain holes in a retaining wall, especially after heavy rains. If the wall has not moved, bulged, cracked, then it sounds as if the drainage openings are doing their job.
I'm not sure why there would be a sudden change, perhaps settlement or a surge in water behind the wall.
To avoid confusing other readers, a retaining wall is NOT part of a building structure, it is a wall built to hold back earth.
See RETAINING WALL DESIGNS, TYPES, DAMAGE
Question: when to close off weep or drain openings in walls
(June 4, 2014) Virginia P. said:
I am converting my front porch into a room. The contractors says we can leave the existing brick walls with the weeping holes in place. He wants to keep the wall, and built over it. Some people tell me we should have the brick wall removed so moisture will not built up and create mold. The contractors says its not necessary. I don't know what is correct. What should I do?
Reply:
Virginia,
I don't understand how your existing porch is constructed nor where the weep holes are located in it. If you are describing drain openings in a masonry wall that is earth filled, over which a porch slab was poured, leaving them in place is harmless. In any event the intent of drain or weep openings is to allow rain or other water penetration to exit the structure. Sealing them, in general, risks future trapped water and a moisture problem or in freezing climates, frost damage.
Question: increasing the length of brick wall weep tubes: owner pouring water behind brick to test for leaks
(July 22, 2014) Anonymous said:
Stucco Tec / I am a brick mason we are laying 60000 brick and using weep tube the home owner has been running water behind are brick to see if the weep tub is working 80% of them are working the others are plugged with mortar that has fallen behind the brick which will happen I am now going to make my tubes longer what do you think is a good idea. Thank You Stucco Tec
Reply:
Anon,
I think the owner is not doing a very good thing to pour water in volumes far greater and at a greater rate than the brick veneer wall design would anticipate - a result risks leaks into the wall cavities, floors below, mold, insulation damage.
It is common for some weep hole openings to become clogged with fallen mortar. If it's just a very few and if weep openings are frequent enough along the wall bottom, it's not likely to be a concern. More important is proper flashing at the wall base to be sure that water is directed out to the weep openings.
However if you detect a clogged weep opening before the mortar is hard-set you might be able to just clear the existing opening or cut it bigger and insert one of the retrofit weep opening products in this article.
Longer tubes at weep openings may still become mortar clogged and certainly you don't want the end of the tube to be jammed up against the sheathing of the exterior wall.
What do you think about using some of the other weep opening products shown in the article above. There are products for both original installation and for retrofit.
Question: how to stop interior wall rot *& plaster damage behind brick walls in Salt Lake City
(Sept 1, 2014) Susanora said:
What can I do to stop the wall rot (interior crumbling plaster & also some crumbling of interior ferrocement) behind my 1938 brick - lath walls?
The brick frame house has no weep holes, and the problem is only on the west side along about a 15 feet section, all above grade. I think condensation may be part of the issue - this is in Salt Lake City and driving rains are not frequent.
I have had the house for 24 years and the problem has been continuous - I repaired the interior plaster several times, then gave up & hung cloth over the mess. No mildew or mold, but it is a significant cosmetic problem. Is there any way I can add ventilation from the inside of the house to the airspace behind the brick? It is so arid here (average humidity 15% - 20%) wouldn't it be possible to ventilate the cavity from inside of the wall?
Reply:
Rot, which refers to organic materials like wood, is caused by a combination of water and wood destroying fungi, often basidiomycetes, sometimes more serious Meruliporia.
The right repair is to stop the source of water entry and to determine if structural repairs are needed.
I'd also look for insect damage in the same areas.
If you think condensation is occurring in the wall from indoor humidity I'd look for and fix any sources of indoor moisture and I'd seal penetrations into the wall such as around receptacles.
I would not try venting the wall cavity to the indoors - you may invite IAQ problems.
I would look at some of the brick veneer drain retrofit products we describe in this article.
Question: why need flashing as well as brick wall weep or drain openings?
(Sept 6, 2014) JJ said:
Why is there both weeping holes AND flashing? Can't water get out through flashing alone? I am not understanding the logic: do they both perform the same function? Thanks!
Reply:
No the flashing would be sealed by the mortar course.
The weep holes are the water exit; the flashing is the water director.
Question: ok to omit masonry wall drainage openings in short sections?
7 January 2015 Anonymous said:
I have a long brick exterior wall. Near the end of the wall is a double door and then just a few more lengths of brick prior to the termination of the wall into hardi-plank. Is it needed to install a weep hole in the brick in this short length. There isn't one currently.
I feel there is plenty of weep holes on this wall on the other side of the door to allow for air pressure equalization, but I don't see how moisture could escape between the door and the end of the wall (moisture can't go up and over the door opening to the other side to travel out of those weep holes).
Reply:
Anon
The weep holes' job is less air pressure equalization and more water drainage.
Obviously we don' t need continuous weep openings at the bottom of a masonry wall, the openings are spaced at intervals. However an individual wall section bordered by other structural elements, that is not connected to drained wall sections, should have its own weep openings even if only one is fitted.
Having a weep hole in even that short wall section would reduce the chances of water accumulation therein and thus related building damage.
You can make a further risk or needs assessment if you can inspect the building interior walls below the section you are talking about - e.g. from a basement or crawl space where you'd look for leak signs, and you can also assess risk by noting conditions outside that increase the risk of leaks into that section of wall cavity such as an un-flashed or leaky window, door, or cracks in the brickwork.
...
Continue reading at BRICK VENEER WEEPS BLOCKED or MISSING or select a topic from the closely-related articles below, or see the complete ARTICLE INDEX.
Or see these
Recommended Articles
- BRICK WALL DRAINAGE WEEP HOLES
- DEFINITION of WEEP HOLES in BRICK WALLS
- BRICK VENEER WEEP HOLE & VENT SPECIFICATIONS
- BRICK VENEER WALL WEEP HOLE LOCATION
- BRICK VENEER WEEPS BLOCKED or MISSING
- BRICK VENEER WALL THROUGH-VENTILATION
- BRICK VENEER WALL LEAKS in FLOOD PRONE AREAS
- BRICK VENEER WALL REPAIRS in FLOOD PRONE AREAS
- BRICK WALL DRAIN, FLASHING, VENT SOURCES
- STUCCO WALL WEEP SCREED DRAINAGE
Suggested citation for this web page
BRICK VENEER WALL WEEP HOLE LOCATION at InspectApedia.com - online encyclopedia of building & environmental inspection, testing, diagnosis, repair, & problem prevention advice.
Or see this
INDEX to RELATED ARTICLES: ARTICLE INDEX to BUILDING STRUCTURES
Or use the SEARCH BOX found below to Ask a Question or Search InspectApedia
Ask a Question or Search InspectApedia
Try the search box just below, or if you prefer, post a question or comment in the Comments box below and we will respond promptly.
Search the InspectApedia website
Note: appearance of your Comment below may be delayed: if your comment contains an image, photograph, web link, or text that looks to the software as if it might be a web link, your posting will appear after it has been approved by a moderator. Apologies for the delay.
Only one image can be added per comment but you can post as many comments, and therefore images, as you like.
You will not receive a notification when a response to your question has been posted.
Please bookmark this page to make it easy for you to check back for our response.
IF above you see "Comment Form is loading comments..." then COMMENT BOX - countable.ca / bawkbox.com IS NOT WORKING.
In any case you are welcome to send an email directly to us at InspectApedia.com at editor@inspectApedia.com
We'll reply to you directly. Please help us help you by noting, in your email, the URL of the InspectApedia page where you wanted to comment.
Citations & References
In addition to any citations in the article above, a full list is available on request.
- Arumala, Joseph O. "Brick Veneer Steel Stud Wall Systems: State-of-the-Art." The Masonry Society Journal (2007): 9-19. Illustrations used in the article above include adaptations from BIA Technical Notes 28B Figure 1 as used in this article. ©IAP 2016
- [1] Williams, M.F., Williams B.L., "Water Intrusion in Barrier and Cavity / Rain Screen Walls", Water in Exterior Building Walls: Problems and Solutions, ASTM STP 1107, Thomas A. Schwartz, Eds., American Society for Testing and Materials, ASHRAE, Philadelphia, 1991, retrieved 8/10/12
- Airolite BVC Brick Vents (extruded aluminum), The Airolite Company, LLC, PO Box 410, Schofield WI 54476, Tel: 715-841-8757 Web: http://www.airolite.com/
- Brick Development Association, The Building Centre, 26 Store Street, London, WC1E 7BT, England, U.K., Tel: 020 7323 7030, Email: brick@brick.org.uk Web: http://www.brick.org.uk
- Brick Industry Association, 1850 Centennial Park Drive, Suite 301, Reston, VA 20191 Phone: 703.620.0010 Fax: 703.620.3928 Web: http://www.gobrick.com/
- Brickvent™, Masonry Innovations, Masonry Innovations, 36 Woodview Drive, Pittsboro, IN 46167, Tel: 317.341.0882 or 317.695.0509, Email: info@masonryinnovations.com Web: http://masonryinnovations.com/ - the company provides this BrickVent™ MOISTURE CONTROL SYSTEM INSTRUCTIONS [PDF] . Web Search 02/16/2011, original source: http://masonryinnovations.com/Instruction_Sheet.pdf
- Canada Masonry Centre, 360 Superior Blvd., Mississauga ON Canada L5T 2N7. Tel: (905) 564-6622 Web: http://www.canadamasonrycentre.com/ - CMC Offers the CMCA Textbook of Canadian Masonry.
- Masonry Design Manual, James E. Amrhein & Walter L. Dickey, Civil & Structural Engineers, Masonry Industry Advancement Committee, Masonry Institute of America, ASIN B0006XMFZE
- Tamlyn Building Products, Tom Tamlyn, President, 13623 Pike Rd., Stafford TX 77477, Tel: 800-334-1676 Web: http://www.tamlyn.com
- "Concrete Slab Finishes and the Use of the F-number System", Matthew Stuart, P.E., S.E., F.ASCE, online course at www.pdhonline.org/courses/s130/s130.htm
- Sal Alfano - Editor, Journal of Light Construction*
- Thanks to Alan Carson, Carson Dunlop, Associates, Toronto, for technical critique and some of the foundation inspection photographs cited in these articles
- Terry Carson - ASHI
- Mark Cramer - ASHI
- JD Grewell, ASHI
- Duncan Hannay - ASHI, P.E. *
- Bob Klewitz, M.S.C.E., P.E. - ASHI
- Ken Kruger, P.E., AIA - ASHI
- Aaron Kuertz aaronk@appliedtechnologies.com, with Applied Technologies regarding polyurethane foam sealant as other foundation crack repair product - 05/30/2007
- Bob Peterson, Magnum Piering - 800-771-7437 - FL*
- Arlene Puentes, ASHI, October Home Inspections - (845) 216-7833 - Kingston NY
- Greg Robi, Magnum Piering - 800-822-7437 - National*
- Dave Rathbun, P.E. - Geotech Engineering - 904-622-2424 FL*
- Ed Seaquist, P.E., SIE Assoc. - 301-269-1450 - National
- Dave Wickersheimer, P.E. R.A. - IL, professor, school of structures division, UIUC - University of Illinois at Urbana-Champaign School of Architecture. Professor Wickersheimer specializes in structural failure investigation and repair for wood and masonry construction. * Mr. Wickersheimer's engineering consulting service can be contacted at HDC Wickersheimer Engineering Services. (3/2010)
- *These reviewers have not returned comment 6/95
- Masonry structures: The Masonry House, Home Inspection of a Masonry Building & Systems, Stephen Showalter (director, actor), DVD, Quoting:
Movie Guide Experienced home inspectors and new home inspectors alike are sure to learn invaluable tips in this release designed to take viewers step-by-step through the home inspection process. In addition to being the former president of the National Association of Home Inspectors (NAHI), a longstanding member of the NAHI, the American Society of Home Inspectors (ASHI), and the Environmental Standard Organization (IESO), host Stephen Showalter has performed over 8000 building inspections - including environmental assessments. Now, the founder of a national home inspection school and inspection training curriculum shares his extensive experience in the inspection industry with everyday viewers looking to learn more about the process of evaluating homes. Topics covered in this release include: evaluation of masonry walls; detection of spalling from rebar failure; inspection of air conditioning systems; grounds and landscaping; electric systems and panel; plumbing supply and distribution; plumbing fixtures; electric furnaces; appliances; evaluation of electric water heaters; and safety techniques. Jason Buchanan --Jason Buchanan, All Movie Review - Masonry Design for Engineers and Architects, M. Hatzinikolas, Y. Korany, Canadian Masonry (2005), ISBN-10: 0978006100, ISBN-13: 978-0978006105
- Masonry Structures: Behavior and Design, Robert G. Drysdale, Ahmid A. Hamid, Lawrie R. Baker, The Masonry Society; 2nd edition (1999), ISBN-10: 1929081014, ISBN-13: 978-1929081011
- Masonry, Engineered: Using the Canadian Code, J. I. Gainville, Cantext publications (1983), ASIN: B0007C37PG
- Masonry, Non-reinforced masonry design tables, Hans J. Schultz, National Concrete Producers Association and the Canadian Masonry Contractors Association (1976), ASIN: B0007C2LQM
- VENTILATION for ENERGY-EFFICIENT BUILDINGS [PDF] Purpose of ventilation, ventilateion strategies, etc.
- Building Failures, Diagnosis & Avoidance, 2d Ed., W.H. Ransom, E.& F. Spon, New York, 1987 ISBN 0-419-14270-3
- In addition to citations & references found in this article, see the research citations given at the end of the related articles found at our suggested
CONTINUE READING or RECOMMENDED ARTICLES.
- Carson, Dunlop & Associates Ltd., 120 Carlton Street Suite 407, Toronto ON M5A 4K2. Tel: (416) 964-9415 1-800-268-7070 Email: info@carsondunlop.com. Alan Carson is a past president of ASHI, the American Society of Home Inspectors.
Thanks to Alan Carson and Bob Dunlop, for permission for InspectAPedia to use text excerpts from The HOME REFERENCE BOOK - the Encyclopedia of Homes and to use illustrations from The ILLUSTRATED HOME .
Carson Dunlop Associates provides extensive home inspection education and report writing material. In gratitude we provide links to tsome Carson Dunlop Associates products and services.


