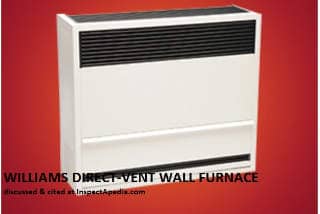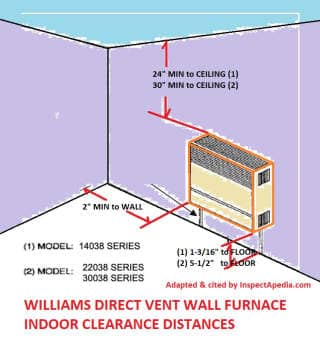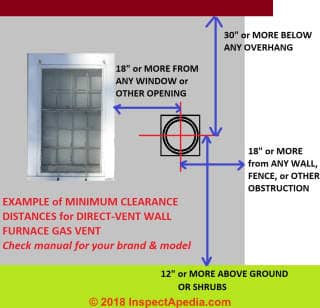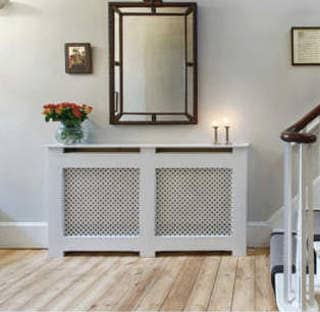 Direct-Vent Wall Furnace Clearance Distances
Direct-Vent Wall Furnace Clearance Distances
Indoor Heater & Outdoor Vent Distances
- POST a QUESTION or COMMENT about wall-mounted direct-venting gas or oil furnaces
Clearance distances indoors and at the vent for wall mounted direct-venting gas-fired heating furnaces.
This article series describes wall mounted furnaces used for home heating. Usually these are gas-fired direct-vent units such as the gas furnaces described in the text below.
InspectAPedia tolerates no conflicts of interest. We have no relationship with advertisers, products, or services discussed at this website.
- Daniel Friedman, Publisher/Editor/Author - See WHO ARE WE?
Direct-Vent Wall Furnace Clearance Distances

When installing a direct-vent wall furnace there will be two sets of clearance distances that must be respected:
- distances pertaining to the furnace combustion air intake and exhaust vent,
- distances from the indoor furnace cabinet itself and nearby surfaces, materials, or combustibles.
Example of Indoor Clearances for a Direct-Vent Wall-Mount Gas Furnace
Illustration: indoor clearances between a Williams Direct-Vent wall furnace and various indoor surfaces - adapted from Williams (2018) cited in detail below.
[Click to enlarge any image]
Watch out: the example installation clearance distances for a direct-vent wall furnace shown here are for the Williams - be sure to review the installation distances for your specific brand and modle furnace as those are likely to differ.
Watch out: do not violate those wall-furnace clearance distances.
Violating the combustion air intake clearances risks fatal carbon monoxide poisoning. Violating the exhaust vent clearance distances could cause a building fire.
Violating the indoor clearance distances from the heater to nearby surfaces could damage building materials, could risk a building fire, and /or may prevent proper operation, inspection, maintenance and repair of the direct vent heater.
More subtle, improper location of the heater may interfere with its effectiveness as a heating appliance.
Example of Outdoor and Through-Wall Clearances for a Direct-Vent Wall-Mount Gas Furnace
The wall-mount direct-vent gas furnace exhaust vent outdoor clearance distances shown in our illustration below are an example adapated from Williams (2018). Be sure to check the clearance distances required for your particular heater brand and model.
Question: Can I cover my Williams Direct-Vent Wall Furnace with a Radiator Cover?
2019/01/11 Emily said:
Can I cover my gas-fueled direct vent wall furnace with something like this?
Reply: No, doing so is unsafe and secondarily, covering it will also interfere with the heater's effectiveness
No Emily I am very doubtful - such a cover may be unsafe, interfering with air flow.
A typical IO manual for a gas furnace, when discussing indoor clearance distances will state
Do not put it in a closet, alcove, hallway or other confined space where the furnace could be isolated by closing doors to the heated space. - (Williamson 2018)
Watch out: A radiator cover such as the one in your illustration would absolutely violate those clerances and installation guildelines and would be unsafe.
Check (or tell me) the brand and model of your heater and let's check the installation and operation manual.
Radiator covers are intended for use with ... well, radiators... not direct vent wall furnaces, and even when put around or over a radiator, as we explain
at RADIATOR BASEBOARD or CONVECTOR COVERS ,
they will pretty much always reduce the heat output from the radiator. They look nice, though.
Reader follow-up:
WILLIAMS DIRECT-VENT WALL FURNACE OWNER's MANUAL [PDF] (2018) Williams Direct-Vent Wall Furnaces with these model numbers
Natural Gas Only: Williams 1403822; 1413822; 1433822; 1453822; 2203822; 2213822;
2233822; 2253822; 3003822; 3013822; 3033822; 3053822
Propane Gas Only: Williams 1403821; 1413821; 1433821; 1453821; 2203821; 2213821;
2233821; 2253821; 3003821; 3013821; 3033821; 3053821
Contact: Williams Furnace Company, 250 west Laurel Street, Colton CA 92324 USA, Tel: 909-825-0993, Website: www.wfc-fc.com or Website: http://www.williamscomfortprod.com/ - www.williamscomfortprod.com/product/direct-vent-furnaces/
Also see the company's complete list of manuals for its equipment, eg http://www.williamscomfortprod.com/resource-center/
Also see the Williams Furnace Company Technical Tips FAQs page at https://www.williamscomfortprod.com/faq/
Reply: Respect the clearance distances in the direct vent heaters installation manual
Emily, excerpting from Williams Comfort Products gas fired wall furnace instructions you can see that the manufacturer makes clear that you cannot box in or enclose the furnace:
2. DO NOT install this furnace where it could be isolated by closing doors to the heated space.
3. DO NOT install this furnace in a travel trailer or recreational vehicle.
4. MAINTAIN all clearances specified in section "Locating Wall Furnace and Thermostat".
and from later in the same manual:
6. Place the furnace near the center of the space to be heated for good air circulation.
Do not put it behind a door or draperies.
Do not put it in a closet, alcove, hallway or other confined space where the furnace could be isolated by closing doors to the heated space.
Interior Clearances (Figure 2). [For these specific Williamson Direct-Vent Furnaces
14038 Series Williamson Direct Vent Furnace Interior Clearances
1. There must be at least 1-3/16 inches of space between the floor (top of floor covering) and the bottom of cabinet.
2. The top of the furnace must be at least 24-inches from the ceiling or other projecting overhang.
3. The side of the furnace must not be closer than 2-inches to an adjacent wall.
22038 / 30038 Series Williamson Direct Vent Furnace Interior Clearances
1. There must be at least 5-1/2 inches of space between the floor (top of floor covering) and the bottom of cabinet.
2. The top of the furnace must be at least 30-inches from the ceiling or other projecting overhang.
3. The side of the furnace must not be closer than 2-inches to
an adjacent wall.
Direct Vent Gas Furnace Information
- MANUALS & PARTS GUIDES - HVAC - home- for all brands of heating equpment
- MANUALS for HEATING & A/C SYSTEM CONTROLS - for all brands of heating system controls, thermostats, relays, etc.
- Nagda, Niren L., Michael D. Koontz, Irwin H. Billick, Neil P. Leslie, and David W. Behrens. "Causes and consequences of backdrafting of vented gas appliances." Journal of the Air & Waste Management Association 46, no. 9 (1996): 838-846.
- Williams Furnace Company, "Direct-Vent Furnaces", (2012) Williams Furnace Corporation, 250 West Laurel St., Colton CA 92324, USA, Tel: 909-825-0993, Consumers: 888-256-6465, Homeowners: 909-426-0978, Website: www.e-wfc.com
- WILLIAMS GAS FURNACE MANUALS - free downloads of Williams Wall Furnace manuals.
- More citations: seeReferences or Citations
...
Continue reading at WALL-MOUNTED FURNACES or select a topic from the closely-related articles below, or see the complete ARTICLE INDEX.
Or see these
Wall-mounted Furnace Articles
- CARBON MONOXIDE WARNINGS: HOME HEATERS
- COMBUSTION AIR REQUIREMENTS
- CONDENSING GAS FURNACE INSPECTION & TESTS
- DIAGNOSE & FIX HEATING PROBLEMS-FURNACE - home
- DIRECT VENTS / SIDE WALL VENTS
- FURNACE DIAGNOSTIC CHECKS, GAS
- GAS APPLIANCE / HEATER DIRECT VENT CLEARANCES
- MANUALS & PARTS GUIDES - HVAC - home
- NO HEAT - FURNACE
- WALL-MOUNTED FURNACES
- WALL-MOUNTED FURNACE CLEARANCES
Suggested citation for this web page
WALL-MOUNTED FURNACE CLEARANCES at InspectApedia.com - online encyclopedia of building & environmental inspection, testing, diagnosis, repair, & problem prevention advice.
Or see this
INDEX to RELATED ARTICLES: ARTICLE INDEX to HEATING FURNACES
Or use the SEARCH BOX found below to Ask a Question or Search InspectApedia
Ask a Question or Search InspectApedia
Try the search box just below, or if you prefer, post a question or comment in the Comments box below and we will respond promptly.
Search the InspectApedia website
Note: appearance of your Comment below may be delayed: if your comment contains an image, photograph, web link, or text that looks to the software as if it might be a web link, your posting will appear after it has been approved by a moderator. Apologies for the delay.
Only one image can be added per comment but you can post as many comments, and therefore images, as you like.
You will not receive a notification when a response to your question has been posted.
Please bookmark this page to make it easy for you to check back for our response.
IF above you see "Comment Form is loading comments..." then COMMENT BOX - countable.ca / bawkbox.com IS NOT WORKING.
In any case you are welcome to send an email directly to us at InspectApedia.com at editor@inspectApedia.com
We'll reply to you directly. Please help us help you by noting, in your email, the URL of the InspectApedia page where you wanted to comment.
Citations & References
In addition to any citations in the article above, a full list is available on request.
- McWilliams, Jennifer, and Max Sherman. "Review of literature related to residential ventilation requirements." Lawrence Berkeley National Laboratory (2005).
- Nagda, Niren L., Michael D. Koontz, Irwin H. Billick, Neil P. Leslie, and David W. Behrens. "Causes and consequences of backdrafting of vented gas appliances." Journal of the Air & Waste Management Association 46, no. 9 (1996): 838-846.
- Amana HVAC, "GUI / GCI Gas-Fired Warm Air Furnace Installation Instructions", Maytag Corporation, Licensed to Goodman Company L.P., - retrieved 12/8/2014, original source: http://amanafurnace.dnmech.com/lit/10759826.pdf This appliance uses a Honeywell Model VR-8205, or White Rodgers Model 36E22 / 36E36 or Robertshaw Model 7222 gas control. The document includes a gas heater troubleshooting checklist. This is not a direct vent gas furnace.
- Beers, Jonathan. "Condensing Furnaces: Lessons from a Utility." Home Energy Magazine Online (1994).
- Brand, L. "Measure Guideline: Combustion Safety for Natural Draft Appliances Using Indoor Air." (2014).
- Casey, Michael & Hansen, Douglas, Robinson, Roger, "Wall Furnaces", CREIA Inspector (1999).
- Nagda, Niren L., Michael D. Koontz, Irwin H. Billick, Neil P. Leslie, and David W. Behrens. "Causes and consequences of backdrafting of vented gas appliances." Journal of the Air & Waste Management Association 46, no. 9 (1996): 838-846.
- Rapp, Vi H. "Assessment of literature related to combustion appliance venting systems." (2014).
- Roth, Dalene. "Gas Safety Information Bulletins." (2007).
- Sears Corporation, "Sears Gas Furnace Service Hints", (1993), provided courtesy Jim Jagger, ASHI, Buckeye Home Inspections, Cleveland OH, Tel: 216-486-4663. Sears Gas-Fired "Space Saver"Furnace Models: 867.765030 - 867.775260.
- Trane Corporation, "Upflow/Horizontal Left Downflow/Horizontal Right Condensing Direct Vent Gas-Fired Furnace" XR90 TUX040 - TUX120C Single-Stage Fan Assisted Combustion System, TUXC-D2, American Standard, Inc., (2003), Website: www.trane.com, Louisville Kentucky. Furnaces certified by AGA and CSA.
- Empire Heating Systems, "Direct Vent Wall Furnace Installation Instructions & Owners Manual" (2004). [PDF] Empire Comfort Systems, Inc., 918 Freeburg Ave., Belleville IL 62220, USA, Website: www.empirecomfort.com, Tel: 1-800-851-3153 - retrieved 12/8/2014, original source: http://www.empirezoneheat.com/assets/EHS/ manuals/Direct-VentWallFurnace/DV25-35T-1.pdf
- Our recommended books about building & mechanical systems design, inspection, problem diagnosis, and repair, and about indoor environment and IAQ testing, diagnosis, and cleanup are at the InspectAPedia Bookstore. Also see our Book Reviews - InspectAPedia.
- In addition to citations & references found in this article, see the research citations given at the end of the related articles found at our suggested
CONTINUE READING or RECOMMENDED ARTICLES.
- Carson, Dunlop & Associates Ltd., 120 Carlton Street Suite 407, Toronto ON M5A 4K2. Tel: (416) 964-9415 1-800-268-7070 Email: info@carsondunlop.com. Alan Carson is a past president of ASHI, the American Society of Home Inspectors.
Thanks to Alan Carson and Bob Dunlop, for permission for InspectAPedia to use text excerpts from The HOME REFERENCE BOOK - the Encyclopedia of Homes and to use illustrations from The ILLUSTRATED HOME .
Carson Dunlop Associates provides extensive home inspection education and report writing material. In gratitude we provide links to tsome Carson Dunlop Associates products and services.



