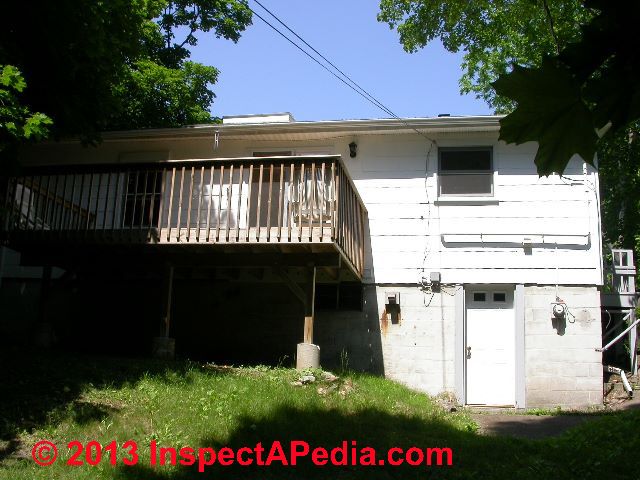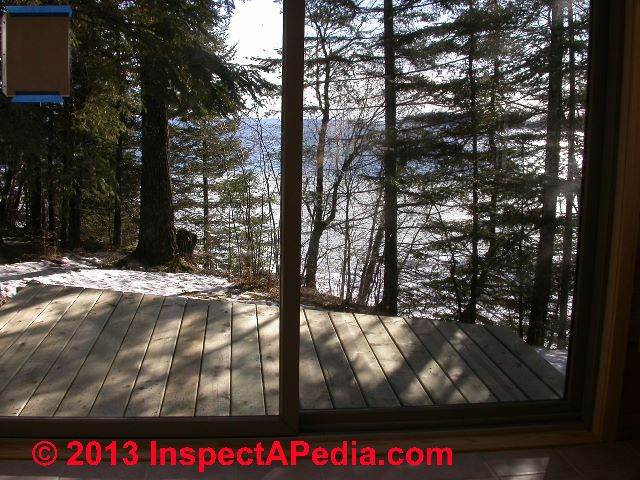 Deck Style Choices
Deck Style Choices
Deck Design-Build Online Guide
- POST a QUESTION or COMMENT about deck construction
Deck styles: how to choose among deck styles for a do it yourself deck design-build project.
This article series describes critical safe-construction details for decks and porches, including avoiding deck or porch collapse and unsafe deck stairs and railings.
Our page top photo shows a simple rectangular deck built by the author & installed at the rear of a home where we converted a kitchen window to a sliding glass door to give deck access.
Even this deck required careful layout and planning including decisions about locating the left and right sides of the deck with respect to windows and also with respect to property lines and local zoning ordnances.
InspectAPedia tolerates no conflicts of interest. We have no relationship with advertisers, products, or services discussed at this website.
- Daniel Friedman, Publisher/Editor/Author - See WHO ARE WE?
Deck Design & Build Online Guide

You can design your deck so that it takes special advantage of the shape of your house and the size of your yard.
There is really almost no limit to the shape, size, or style that a deck can assume. Let your house serve as the focal point for your deck design, however.
An ornate, heavily decorated deck may look great attached to a Gothic Revival house, but downright gaudy on a simple ranch-style house.
Likewise, a massive wraparound deck could easily destroy the appeal of a small Cape Cod house, while a tiny deck on a massive house could look silly.
Our entry deck shown at above-left was constructed in an irregular shape to fit the angled shoreline of the lake, to keep the deck back from the edge of an embankment, to give walking room around the structure, and to afford a bit of aesthetic interest.
The deck is less than 3 steps or 3 ft. above the ground surface and at this point had not yet had its stairs nor a guard installed.
Deck Varieties: rectangle, 90 degrees, 45 degrees, bumpouts
A rectangle near ground level is the easiest type of deck to build, and it is often perfectly sufficient.
But to add some flair to a deck, solve a particular problem, or avoid an obstacle, you may want or need to vary the design.
Simple adjustments include turning 90-degree corners into 45-degree corners, or adding a bumped-out section to part of the deck.
Match Deck Size to Scale of House & Yard
A well-designed deck is sized to fit both the house and the yard comfortably. But it is also wise to relate the size of your planned deck to its intended function. Are you looking for a quiet spot to do some reading? Then think small. Do you want a place for outdoor entertaining and dining? Then allow plenty of room for people and furniture.
As a general rule of thumb, allow at least 20 square feet of deck for each person. Following this criteria, a 12-by-20-foot deck, which works out to 240 square feet, could handle up to 12 people at once, although more space would be needed if the deck contained furniture, plants, grills, and other items. Before settling on a final size, consider testing your deck plan with a trial run
Wraparound decks
A flat roof lot is a natural candidate for a wraparound deck, which enlarges the apparent sizes of the house. A wraparound deck can also serves as a kind of outdoor hallway, allowing access from any of the rooms along its course.
Multilevel Decks
A large lot especially one with changes in elevation, can often accommodate decks on different levels, winning by steps or a pathway. In such a scheme works well when your outdoor space must serve many purposes, such as sunbathing and barbecuing. Multilevel decks can also avoid blocking views from the house.
An Elevated Deck
High decks are commonly built adjacent to upstairs bedrooms: they can be connected with the yard by a stairway. Or remain private and secure without stairs. An elevated deck is also a great way to turn a little used, smoking site into a functional, flat surface.
The Parts of a Deck
As your ideas for the deck project begin to take shape, you will need to have a basic understanding of the structure of a typical deck. Knowing the name and purpose of each part will also help you in talking with your lumberyard and the local building department, as well as any contractors or architects.
Decks consist of several layers of construction, each with its own components and function.
The ledger joins a deck to the house framing. Concrete piers, often resting on wider footings below ground, provide the deck’s ’solid connection with the ground. Posts establish the height of the deck, tying the piers to on more beams. Joists attach ledger and beams, provide underlying frame for the d which is the surface layer.
If the deck is more than 2 feet above ground, it should be surrounded by a railing, which typically consists of posts, and balusters. Stairs are treads and sometimes risers attached to stringers, as well as a railing on each side.
Decks, like houses, are largely held together by lumber and fasteners. But houses have roofs, sheathing, and siding to protect them from the elements and add support. Decks, on the other hand, are exposed to all kinds of weather. They can be buried in snow one season and baked in the sun the next, and may have to endure heavy foot traffic, deep freezes, and drenching rainfalls. When faced with such conditions, the materials that go into a deck are prone to deteriorate. Wood rots, fasteners loosen, metal rusts, and foundations may heave.
On many decks, shortcuts or simple errors made in planning or building accelerate the damage. A well-designed and well-constructed deck can survive intact for decades with regular maintenance. A poorly built and maintained deck can begin to deteriorate in just a couple of years.
Fine deck building may require that you spend a little more for materials, take a little longer on the construction, and take time to maintain and repair the deck as needed, but the results will be worth it.
...
Continue reading at DECK PLAN & SKETCH or select a topic from the closely-related articles below, or see the complete ARTICLE INDEX.
Or see these
Recommended Articles
Suggested citation for this web page
DECK STYLE CHOICES at InspectApedia.com - online encyclopedia of building & environmental inspection, testing, diagnosis, repair, & problem prevention advice.
Or see this
INDEX to RELATED ARTICLES: ARTICLE INDEX to BUILDING DECKS & PORCHES
Or use the SEARCH BOX found below to Ask a Question or Search InspectApedia
Or see
INDEX to RELATED ARTICLES: ARTICLE INDEX to BUILDING STRUCTURES
Or use the SEARCH BOX found below to Ask a Question or Search InspectApedia
Ask a Question or Search InspectApedia
Try the search box just below, or if you prefer, post a question or comment in the Comments box below and we will respond promptly.
Search the InspectApedia website
Note: appearance of your Comment below may be delayed: if your comment contains an image, photograph, web link, or text that looks to the software as if it might be a web link, your posting will appear after it has been approved by a moderator. Apologies for the delay.
Only one image can be added per comment but you can post as many comments, and therefore images, as you like.
You will not receive a notification when a response to your question has been posted.
Please bookmark this page to make it easy for you to check back for our response.
Comments
IF above you see "Comment Form is loading comments..." then COMMENT BOX - countable.ca / bawkbox.com IS NOT WORKING.
In any case you are welcome to send an email directly to us at InspectApedia.com at editor@inspectApedia.com
We'll reply to you directly. Please help us help you by noting, in your email, the URL of the InspectApedia page where you wanted to comment.
Citations & References
In addition to any citations in the article above, a full list is available on request.
- [2] Decks and Porches, the JLC Guide to, Best Practices for Outdoor Spaces, Steve Bliss (Editor), The Journal of Light Construction, Williston VT, 2010 ISBN 10: 1-928580-42-4, ISBN 13: 978-1-928580-42-3, available from Amazon.com
- [3] Prescriptive Residential Wood Deck Construction Guide, based on the 2009 International Residential Code, American Forest & Paper Association, Inc., provided by reader Mark Morsching from Everflashing.
- [4] Mark Morsching, Everflashing, Tel: 800-550-1667, Email: everflashing@gmail.com. The Everflashing product comes in G-185 and Stainless Steel and is intended for use with treated lumber with copper in it. Everflashing produces a variety of specialty flashing products including flashings for use with decks at deck ledgers and deck perimeters.
- [2] Manual for the Inspection of Residential Wood Decks and Balconies, by Cheryl Anderson, Frank Woeste (Forest Products Society), & Joseph Loferski, October 2003, ISBN-13: 978-1892529343,
- In addition to citations & references found in this article, see the research citations given at the end of the related articles found at our suggested
CONTINUE READING or RECOMMENDED ARTICLES.
- Carson, Dunlop & Associates Ltd., 120 Carlton Street Suite 407, Toronto ON M5A 4K2. Tel: (416) 964-9415 1-800-268-7070 Email: info@carsondunlop.com. Alan Carson is a past president of ASHI, the American Society of Home Inspectors.
Thanks to Alan Carson and Bob Dunlop, for permission for InspectAPedia to use text excerpts from The HOME REFERENCE BOOK - the Encyclopedia of Homes and to use illustrations from The ILLUSTRATED HOME .
Carson Dunlop Associates provides extensive home inspection education and report writing material. In gratitude we provide links to tsome Carson Dunlop Associates products and services.


No one has commented yet. Be the first!