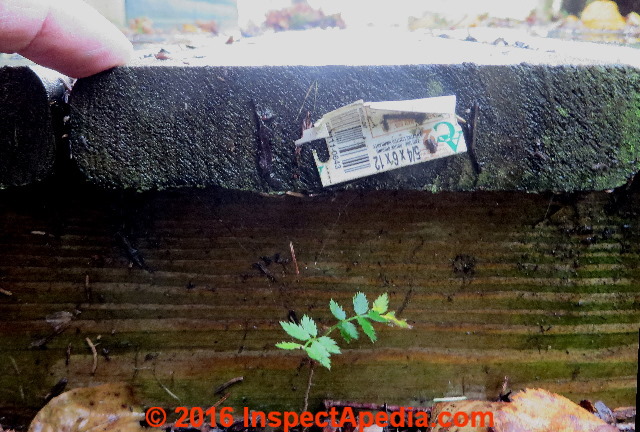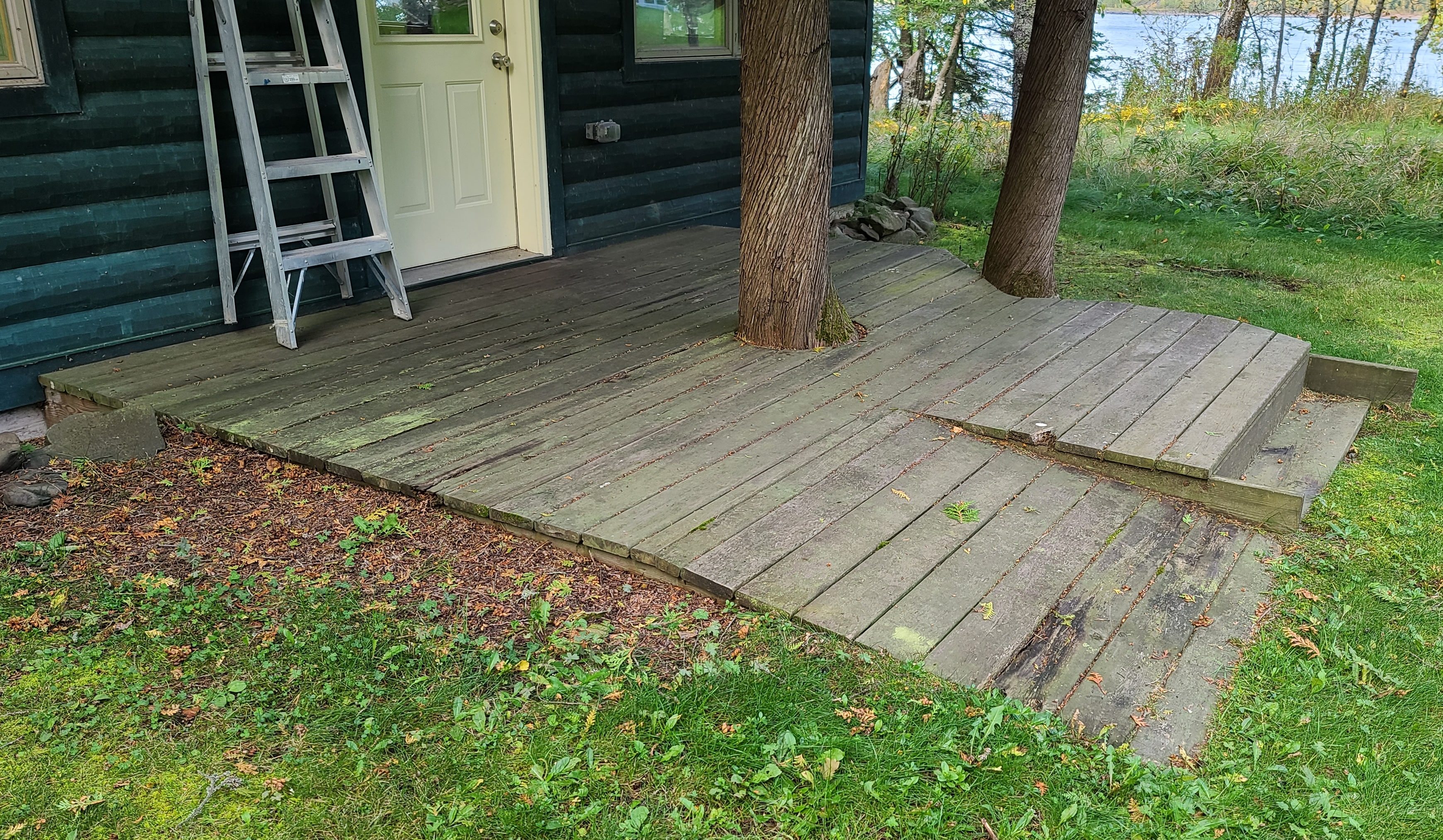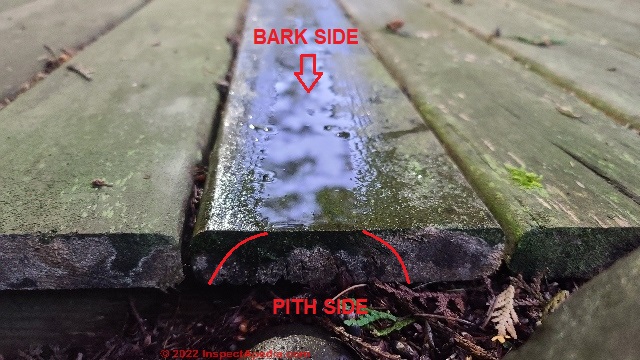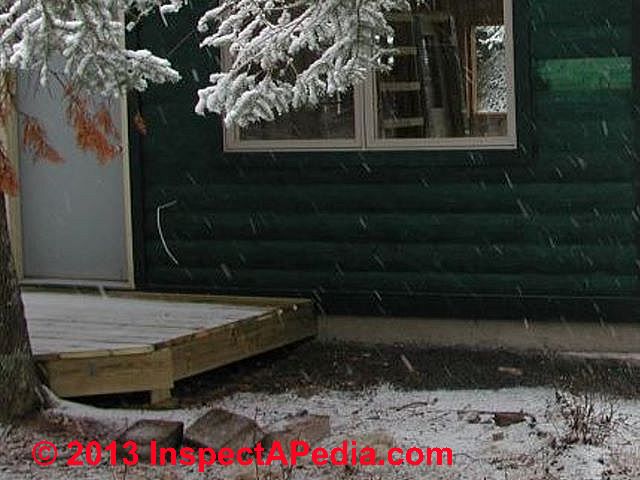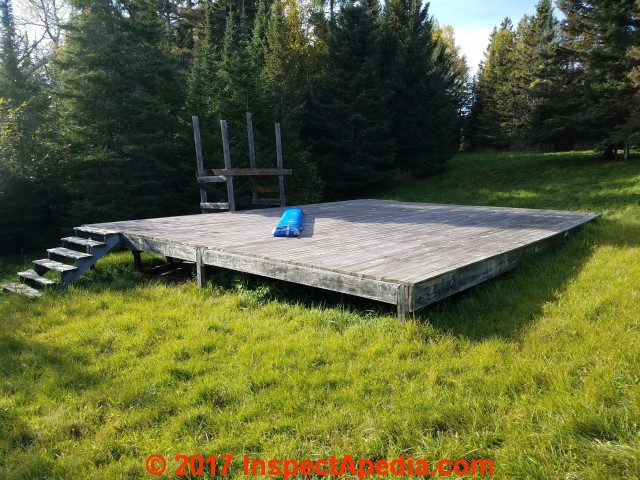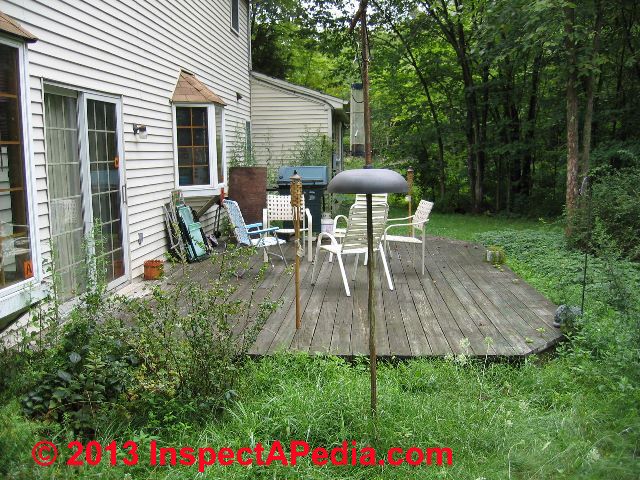 Low Deck Construction Close to Ground Level
Low Deck Construction Close to Ground Level
Deck Design-Build Online Guide
- POST a QUESTION or COMMENT about deck construction
How to build low and ground-level decks.
This article describes the construction of low and ground-level decks, including questions of deck support, how beams are used, and how to construct overlapping joist connections over beams on large decks.
We explain the construction features of floating decks and we include warnings about short or shallow deck posts.
This deck design-build article series describes construction details for decks and porches . Our page top photo shows a ground-level deck inspected in Poughkeepsie, NY.
InspectAPedia tolerates no conflicts of interest. We have no relationship with advertisers, products, or services discussed at this website.
- Daniel Friedman, Publisher/Editor/Author - See WHO ARE WE?
Low Deck Construction On or Close to Ground Level
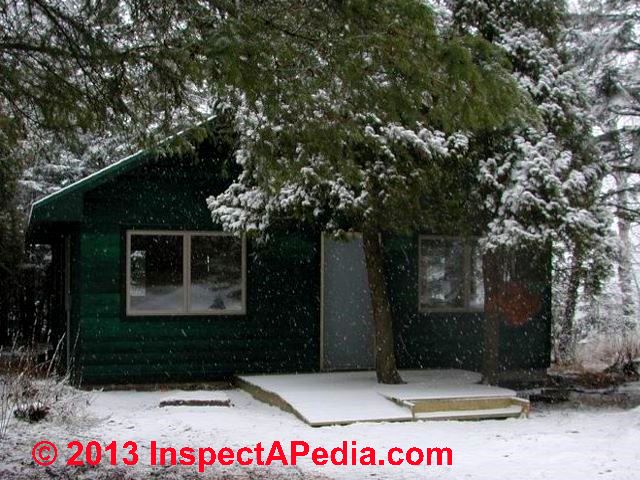
Low decks are sometimes a choice and other times a necessity.
If the floor of your house is close to the ground, if you need to keep a deck low to avoid an overhead obstacle, or if you just want to create a dry, flat, freestanding surface away from the house, the techniques on these two pages should offer a solution.
A ground-level deck can also serve as the lowest part of a multilevel deck.
Bear in mind that you can usually lower the height of a deck by using smaller joists and beams, a change that requires you to reduce the beam span (by pouring more footings and piers) and reduce the joist spacing (by using more joists).
Another strategy is to install joists on the same level as the beam, as shown below, by using joist hangers to attach the joists to the side, not the top, of the beam.
Rot & Algae Growth/Slip Hazard Risks for Low Decks
Watch out: the ground-level deck that we show just above, located in northern Minnesota, looked beautiful when new, but its builder used ordinary pressure treated lumber for both deck boards and its supporting joists.
Had he read the label stapled to that wood (shown below) he'd have seen the words "Not Rated for Ground Contact".
In the ensuing ten years the deck support began to rot and the lack of ventilation below the deck also meant a shortened life of the deck boards themselves.
Better would have been to support the deck on solid concrete blocks/piers, to have spaced the deck boards more widely to permit better ventilation, and to have used ground-contact rated joists to support the boards.
Above we show details of rotting treated wood deck boards on a ground-level wood deck as conditions existed in October 2022. In 2024 we began replacing rotted components of this on-ground entry deck.
If you look closely at this photo [click to enlarge] you'll see that some of the boards are more rotted and have more algae (very slippery and unsafe) than others - those that the builder placed "wrong way up" cupped and tend to hold more water, as I show below.
See details at ANSWER to BARK SIDE UP or DOWN
and for drainage, see DECK BOARD GAPS & SPACING
Beam-To-Pier Framing for Ground Level Decks
One of the simplest ways to create a strong, secure deck at ground level is to build a normal deck, but without posts. The beams can be attached directly to the concrete piers using post bases sized for the beams.
For a low deck that is not attached to the house, plan to install two rows of piers (more for a larger deck) with identical beams installed along each row.
Make the beams with double 2x members, with the inside board offset on each end by 1 l/2 inches to create room and a nailing surface for the end joist. Attach joists with joist hangers on the inside faces of each beam.
You could easily make a plan for a freestanding deck with very short beam and joist spans, requiring an intermediary beam, and 12-inch on-center joist spacing.
This type of deck frame could be built with 2 X 6s, keeping it very close to the ground.
Beam-to-pier framing can also be used for decks attached to the house. Adjust the size of the beam or the height of the piers to align the frame with the ledger on the house.
Overlapping Joists on Large Low Decks
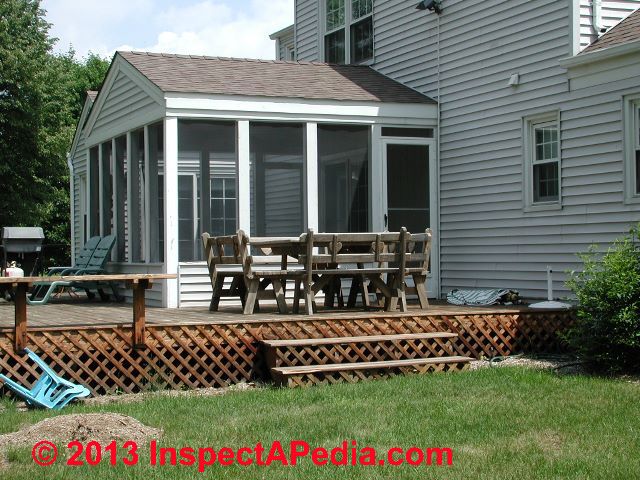 Our deck shown at left (on a New York home) was large enough to require supporting girders and overlapping deck joists.
Our deck shown at left (on a New York home) was large enough to require supporting girders and overlapping deck joists.
Larger decks typically require more than one beam, and this, in turn, generally means you will need to use two joists to span the distance from the ledger to the rim joist.
The best way to handle this transition is to have the joists overlap each other at the middle beam, as shown at left.
Allow at least 12 inches of overlap, and secure the joists to each other with 16d nails.
Note that this approach will result in the ledger and rim joist having different layouts. Rather than mirroring each other, the joists at the rim will be offset by 1 ½ inches from the joists at the ledger.
Joist Blocking on Low Decks May Still Be Required
Some building codes require the use of blocking (also called bracing) between the joists. Blocking can strengthen floors that have deep joists with spans of 10 feet or more.
Check your building code for specific requirements.
Blocking should be cut from joist stock. Snap a chalk line across the tops of joists, then install blocking on alternating sides of the line. Toenail the blocking with three 12d nails at each connection.
Should you Build A Floating Deck with No Footings?
A small platform deck requires no footings. The foundation will be provided by two 4x6 timbers, which are partially buried in the ground. You may want to remove any sod from beneath the deck.
Dig parallel trenches about 6 inches deep for the timbers, then add about 4 inches of sand to each trench. Set the timbers on the sand. Then level the timbers by adding or removing sand.
The timbers should be squared up, with both ends equally distant from each other. Mark a joist layout on each timber. Install the joists with two 12d toenails driven through each side into the beam. Trim the joist ends, if necessary, and attach the rim joists. Install 2x6 decking with 3-inch decking screws, spacing the boards with a 16d nail for drainage.
Avoid Short Deck Posts
Decks built close to the ground often require very short posts. But posts under 10 inches in length, with nails securing fasteners at the top and bottom, are prone to splitting. You can usually design your way around short posts by increasing the beam size or raising the height of the concrete piers.
Either technique requires that the piers be level with each other, so make sure the tops of cardboard tubes are level before pouring any concrete.
Avoid using very short posts by increasing the size of the beam or installing higher concrete piers.
...
Reader Comments, Questions & Answers About The Article Above
Below you will find questions and answers previously posted on this page at its page bottom reader comment box.
Reader Q&A - also see RECOMMENDED ARTICLES & FAQs
On 2023-04-25 by Mike Stone - looking for low deck construction sketches
Hi. this is an interesting website. are there any sketches or diagrams for the low deck construction you talk about here?
I plan to build a deck at level so I can walk directly out back sliding door. The drop to the ground is a total of about 19".
This redwood deck is going to be roughly rectangular and maybe 17' by 34'.
On 2023-04-25 by InspectApedia Publisher (mod)
@Mike Stone,
With that nineteen inch space you have room for masonry on piers on footings that in turn carry a low beam for your deck joists.
Total height and plan depend on the thickness of your deck boards, joist depth, beam depth, + beam to pier connectors.
We could sketch this out, but without precise onsite measurements, it'd be wrong.
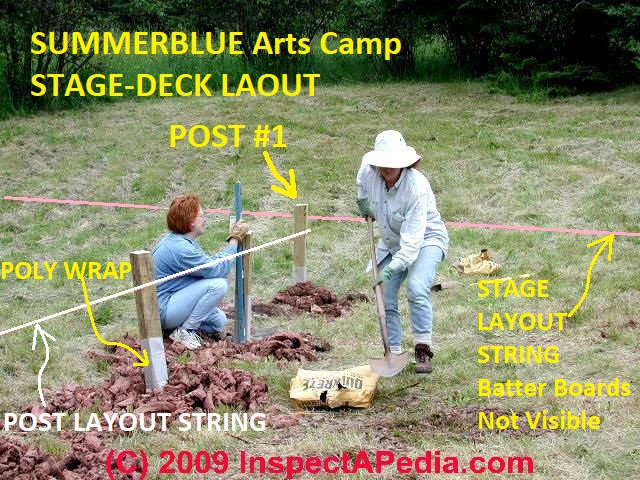
On 2015-05-08 by Fred - does a ground level deck need concrete footings?
Do i need to pour concrete footing for ground level deck?
Most of my deck with be over a concrete patio but some of it will extend passed the cement slab.
What is the alternative to concrete footing where deck will be above soil?
On 2015-05-09 by DanJoeFriedman (mod)
Fred
The final authority on this is your local building inspector.Generally if you are in a freezing climate and don't pour below-frost-line footings for a ground level (or any other) deck, seasonal movement may cause some embarrassment.
You could alternatively see if your building department will approve a rigid but floating deck structure that is not attached to any other structure.
Watch out: also for a difference in deck movement in freezing weather when one end is sitting atop an existing patio and the other atop posts on piers. If we assume that your patio is prioperly constructed for your climate and is not suffering from frost heave, then your outer deck end needs to be supported on posts also deep enough to avoid frost heaving.
For an example of building a deck on posts designed to prevent frost heaving in a freezing climate (Two Harbors, Minnesota) see our photo above where we're dropping our deck posts into a hole in red Minnesota clay soil.
We set a concrete block on gravel in the bottom of each hole, and we wrapped each post in 6 mil polyethylene sheeting to prevent frost lensing from pushing the posts up. That deck has now been in place without frost heave damage for nearly two decades.
...
Continue reading at DECK PLAN & SKETCH or select a topic from the closely-related articles below, or see the complete ARTICLE INDEX.
Or see these
Recommended Articles
- BATTER BOARDS LAYOUT METHOD
- DECK & PORCH CONSTRUCTION - home
- DECK DESIGN, COMPLEX
- DECK JOIST LAYOUT
- ROT RESISTANT LUMBER
Suggested citation for this web page
DECK DESIGN, LOW HEIGHT at InspectApedia.com - online encyclopedia of building & environmental inspection, testing, diagnosis, repair, & problem prevention advice.
Or see this
INDEX to RELATED ARTICLES: ARTICLE INDEX to BUILDING DECKS & PORCHES
Or use the SEARCH BOX found below to Ask a Question or Search InspectApedia
Or see
INDEX to RELATED ARTICLES: ARTICLE INDEX to BUILDING STRUCTURES
Or use the SEARCH BOX found below to Ask a Question or Search InspectApedia
Ask a Question or Search InspectApedia
Try the search box just below, or if you prefer, post a question or comment in the Comments box below and we will respond promptly.
Search the InspectApedia website
Note: appearance of your Comment below may be delayed: if your comment contains an image, photograph, web link, or text that looks to the software as if it might be a web link, your posting will appear after it has been approved by a moderator. Apologies for the delay.
Only one image can be added per comment but you can post as many comments, and therefore images, as you like.
You will not receive a notification when a response to your question has been posted.
Please bookmark this page to make it easy for you to check back for our response.
IF above you see "Comment Form is loading comments..." then COMMENT BOX - countable.ca / bawkbox.com IS NOT WORKING.
In any case you are welcome to send an email directly to us at InspectApedia.com at editor@inspectApedia.com
We'll reply to you directly. Please help us help you by noting, in your email, the URL of the InspectApedia page where you wanted to comment.
Citations & References
In addition to any citations in the article above, a full list is available on request.
- [1] Steve Bliss's Building Advisor at buildingadvisor.com helps homeowners & contractors plan & complete successful building & remodeling projects: buying land, site work, building design, cost estimating, materials & components, & project management through complete construction. Email: info@buildingadvisor.com
Steven Bliss served as editorial director and co-publisher of The Journal of Light Construction for 16 years and previously as building technology editor for Progressive Builder and Solar Age magazines. He worked in the building trades as a carpenter and design/build contractor for more than ten years and holds a masters degree from the Harvard Graduate School of Education. Excerpts from his recent book, Best Practices Guide to Residential Construction, Wiley (November 18, 2005) ISBN-10: 0471648361, ISBN-13: 978-0471648369, appear throughout this website, with permission and courtesy of Wiley & Sons. Best Practices Guide is available from the publisher, J. Wiley & Sons, and also at Amazon.com - [2] Decks and Porches, the JLC Guide to, Best Practices for Outdoor Spaces, Steve Bliss (Editor), The Journal of Light Construction, Williston VT, 2010 ISBN 10: 1-928580-42-4, ISBN 13: 978-1-928580-42-3, available from Amazon.com
- [3] Prescriptive Residential Wood Deck Construction Guide, based on the 2009 International Residential Code, American Forest & Paper Association, Inc., provided by reader Mark Morsching from Everflashing.
- [4] Mark Morsching, Everflashing, Tel: 800-550-1667, Email: everflashing@gmail.com. The Everflashing product comes in G-185 and Stainless Steel and is intended for use with treated lumber with copper in it. Everflashing produces a variety of specialty flashing products including flashings for use with decks at deck ledgers and deck perimeters.
- [2] Manual for the Inspection of Residential Wood Decks and Balconies, by Cheryl Anderson, Frank Woeste (Forest Products Society), & Joseph Loferski, October 2003, ISBN-13: 978-1892529343,
- [5] Claudia Hudson, Asheville NC, Tel: 828-252-0644 Email: claudiahudson@charter.net . Ms. Hudson is an SEO copyrighter / content writer. She has provided background research and text for InspectApedia's articles on deck and porch construction methods & procedures. April 2013.
- In addition to citations & references found in this article, see the research citations given at the end of the related articles found at our suggested
CONTINUE READING or RECOMMENDED ARTICLES.
- Carson, Dunlop & Associates Ltd., 120 Carlton Street Suite 407, Toronto ON M5A 4K2. Tel: (416) 964-9415 1-800-268-7070 Email: info@carsondunlop.com. Alan Carson is a past president of ASHI, the American Society of Home Inspectors.
Thanks to Alan Carson and Bob Dunlop, for permission for InspectAPedia to use text excerpts from The HOME REFERENCE BOOK - the Encyclopedia of Homes and to use illustrations from The ILLUSTRATED HOME .
Carson Dunlop Associates provides extensive home inspection education and report writing material. In gratitude we provide links to tsome Carson Dunlop Associates products and services.


