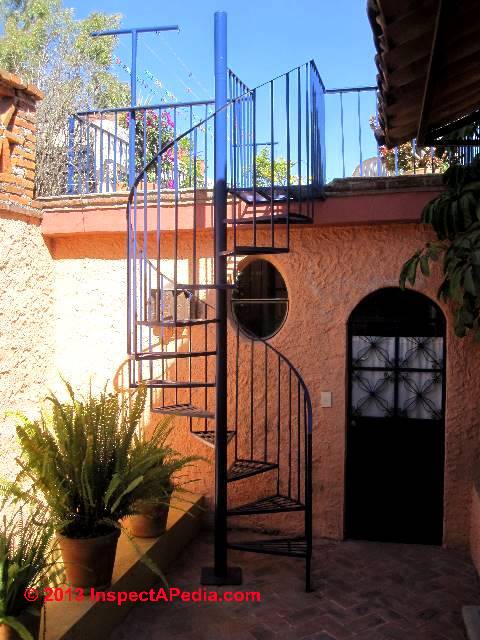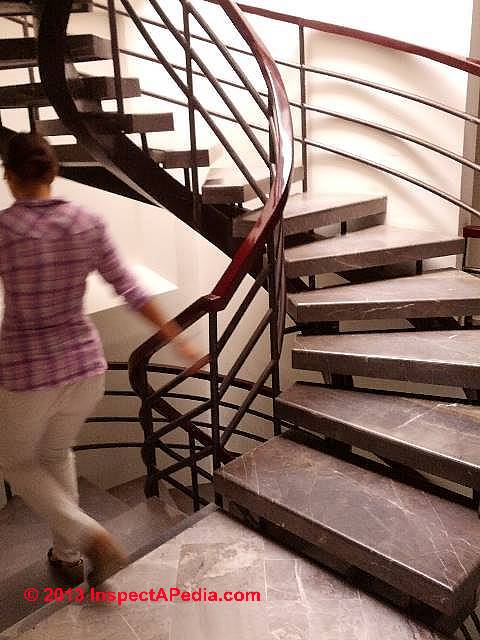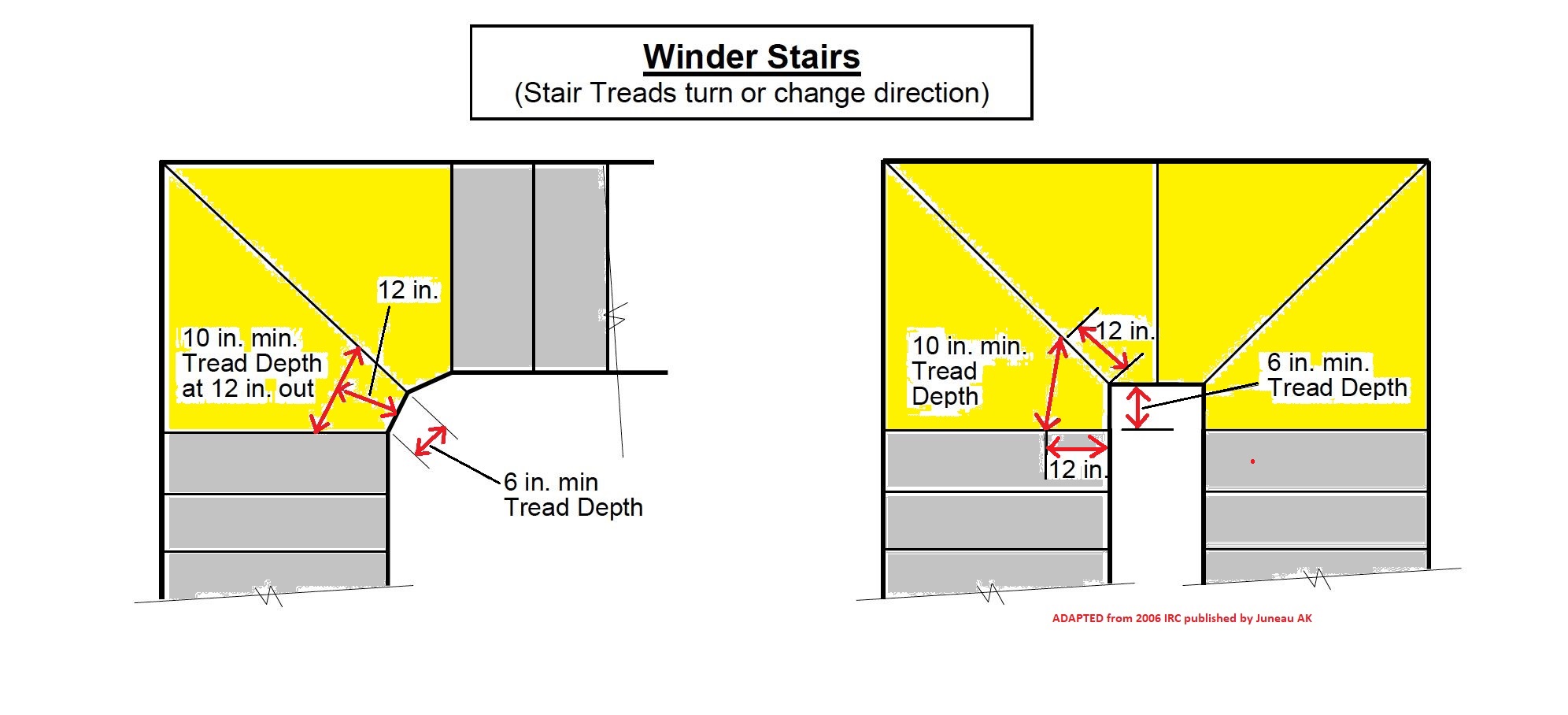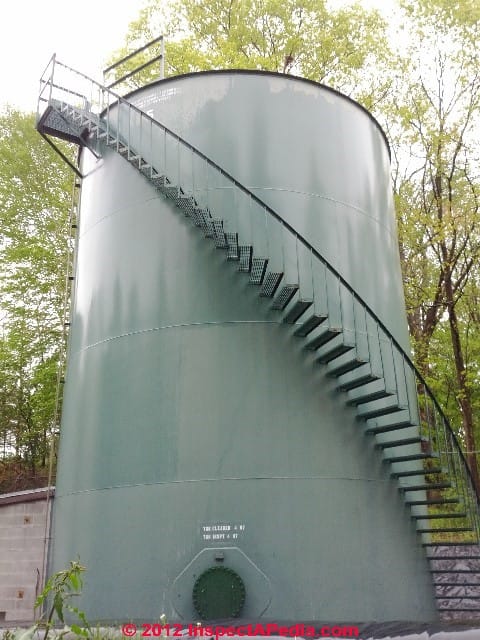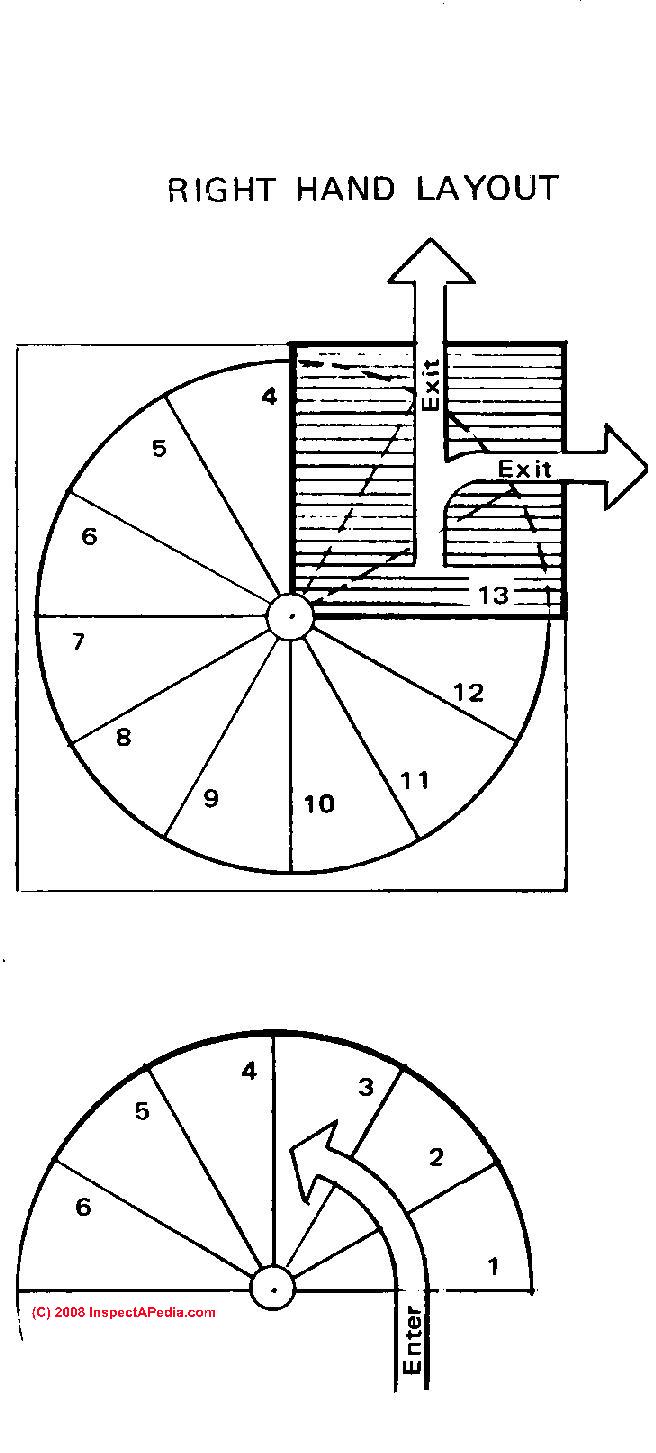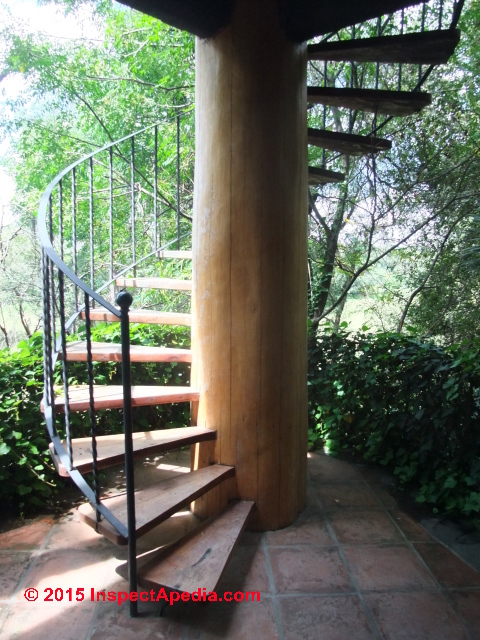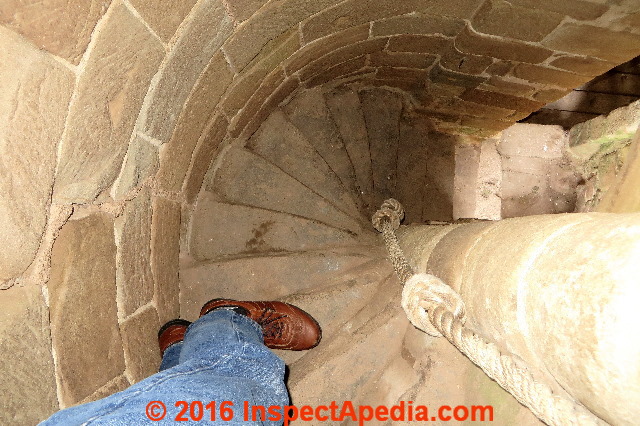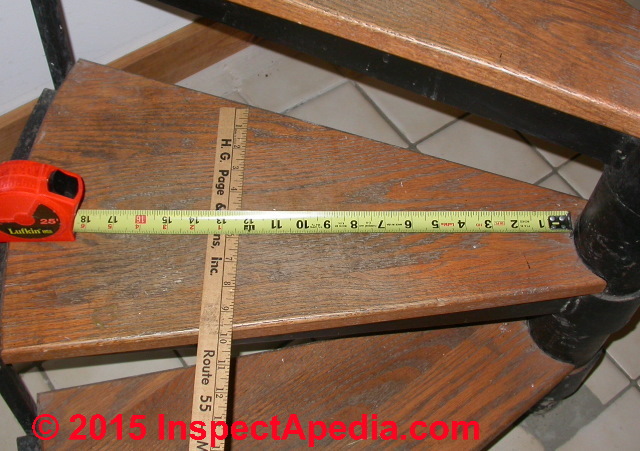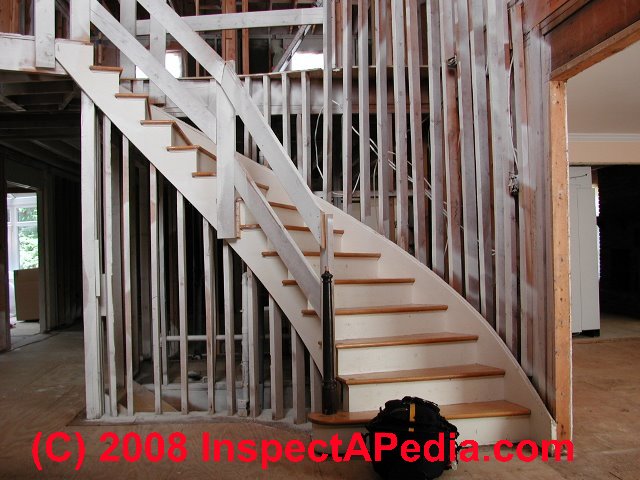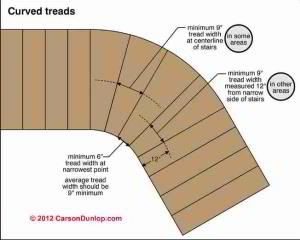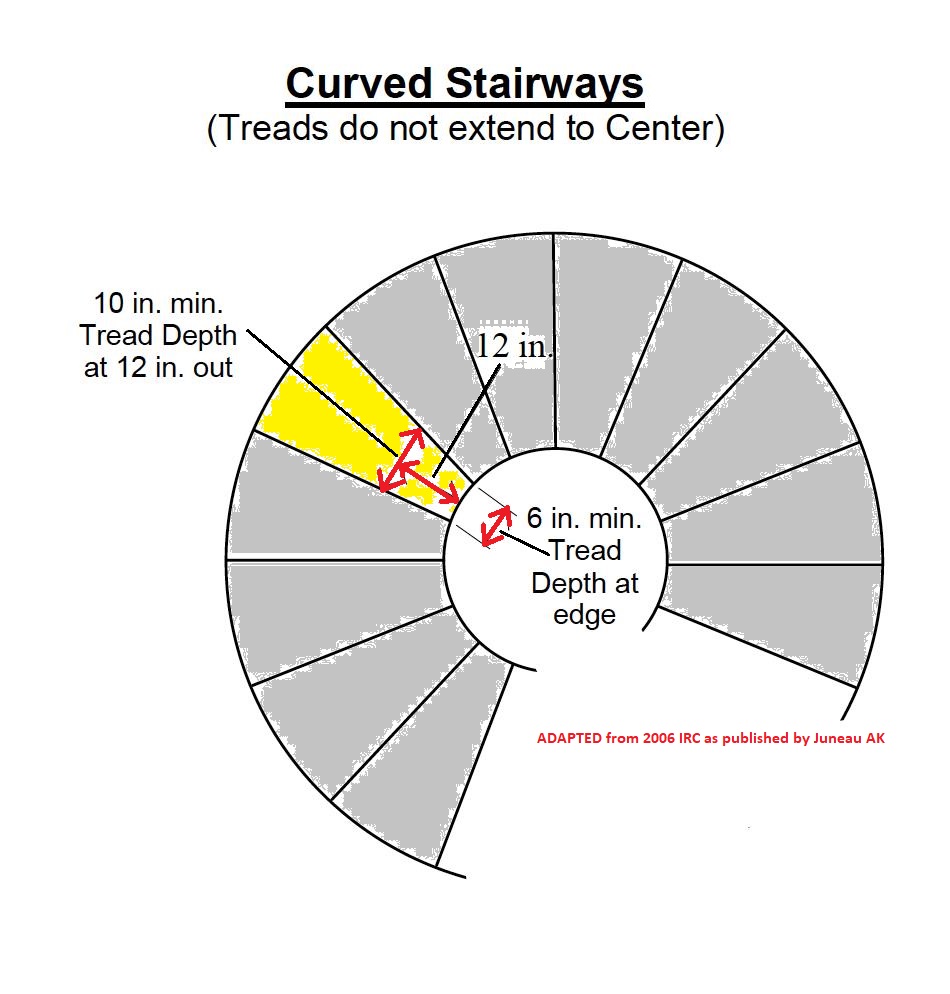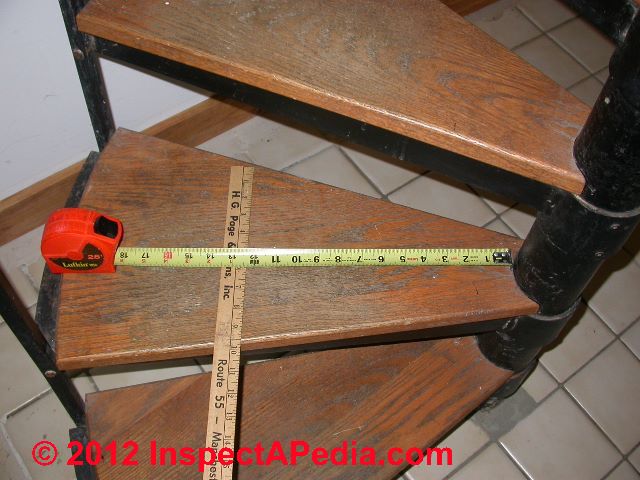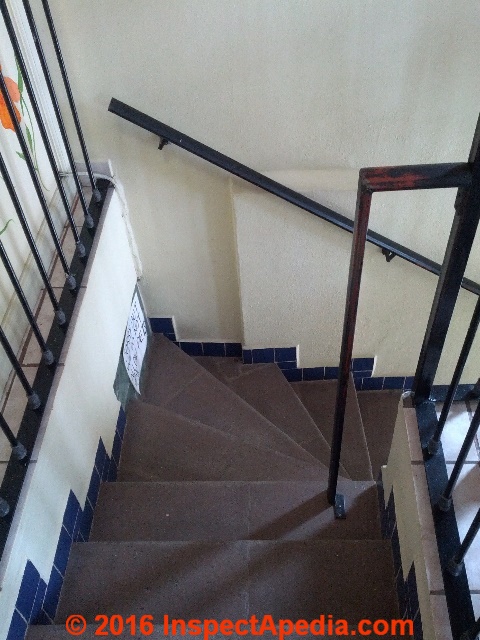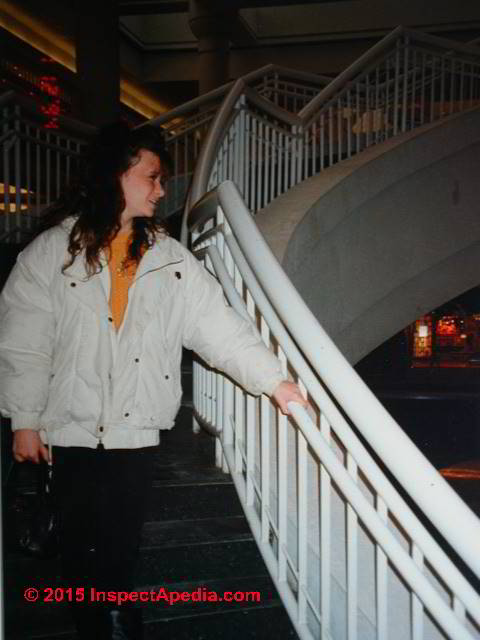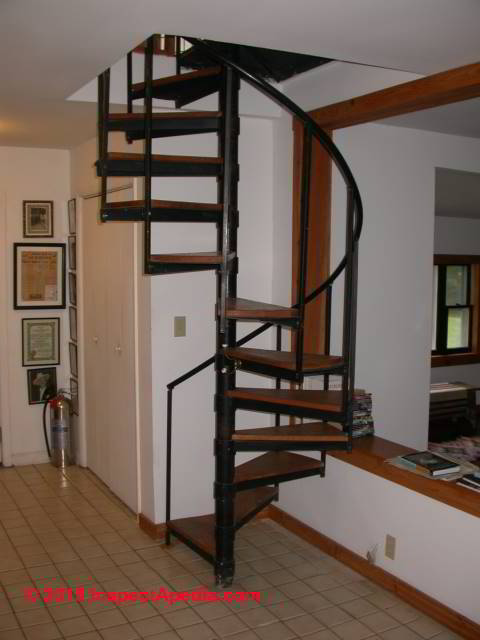 Circular & Curved Stair & Railing Construction
Circular & Curved Stair & Railing Construction
- POST a QUESTION or COMMENT about building or inspecting circular stairs, stair treads and railings
Circular or curved stairs:
This document assists in building or inspecting indoor or outdoor circular or curved stairs, railings, landings.
Circular stairs have been used for centuries to ascend or descend towers or to provide access between floors where there is not enough horizontal space for a conventional straight-run or single-turn stairway. But circular and curved stairs present some special trip and fall hazards that should be carefully addressed. The circular stairs shown at page top were installed by the author in 1978.
InspectAPedia tolerates no conflicts of interest. We have no relationship with advertisers, products, or services discussed at this website.
- Daniel Friedman, Publisher/Editor/Author - See WHO ARE WE?
Circular & Curved Stairway Tread Inspection, Building Code, & Trip Hazards

The traditional circular stairway shown in our photo at left was observed in Barcelona, Spain.
This circular stairway accesses four floors in a building and uses stone treads that gave good traction except when they were wet during cleaning. The hand-rail was grasp-able and enclosed. Our opinion was that this was a good stair design.
Article Contents
- CIRCULAR & CURVED STAIRS
- CIRCULAR STAIR TREAD DIMENSIONS Stair Tread Depth on Circular or Curved Stairways
- CIRCULAR STAIR KITS Choices and Tips
- CIRCULAR STAIR DIAMETER choosing the size or diameter of circular stair kits
- CIRCULAR STAIR CONSTRUCTION RULES Circular or Curved Stairways
- INTERIOR vs EXTERIOR RADIUS CURVED STAIRS Between Interior & Exterior Radius-Secured Curved Stairs?
- CIRCULAR STAIR GUARDRAIL & BALUSTER CODES as Circular Stair Safety Enclosures / Barriers
- CIRCULAR STAIR HANDRAIL CODE
Circular & Spiral Stair Codes vs Winder Stairs
What are the differences among circular stairs, spiral stairs & winder stairs?
Definition of circular or spiral stairs
1009.7 Circular stairways.
Circular stairways shall have a minimum tread depth and a maximum riser height in accordance with Section 1009.3 and the smaller radius shall not be less than twice the width of the stairway.
The minimum tread depth measured 12 inches (305 mm) from the narrower end of the tread shall not be less than 11 inches (279 mm). The minimum tread depth at the narrow end shall not be less than 10 inches (254 mm).
Our photo (left) illustrates a circular stairway installed outdoors in San Miguel de Allende, Guanajuato, Mexico. We had a welder double the number balusters to the as-built stair to correct an unsafe (too wide) spacing between those elements.
A benefit of that safety improvement was increased overall rigidity in the entire stair assembly.
Definition & Properties of Spiral Stairs & Curved Stairs
A [spiral stair is a] stairway having a closed circular form in its plan view with uniform section-shaped treads attached to and radiating from a minimum-diameter supporting column.- IBC-1002 - [14a]
Our spiral stair photograph (left) illustrates this design in a building in Celaya, Guanajuato, Mexico.
[Click to enlarge any photo]
1009.9 Spiral stairways.
Spiral stairways are permitted to be used as a component in the means of egress only within dwelling units or from a space not more than 250 square feet (23 m2) in area and serving not more than five occupants, or from galleries, catwalks and gridirons in accordance with Section 1014.6.
A spiral stairway shall have a 7.5-inch (191 mm) minimum clear tread depth at a point 12 inches (305 mm) from the narrow edge.
The risers shall be sufficient to provide a headroom of 78 inches (1981 mm) minimum, but riser height shall not be more than 9.5 inches (241 mm). The minimum stairway width shall be 26 inches (660 mm).
Below: tread dimensions for winder stairs. [Click to enlarge any image]
Above; minimum tread dimensions for a Winder stairway, adapted from the 2006 IRC as published by Juneau AK IRC R311.5.
Details are at WINDER or ANGLED STAIRS
What's the Difference Between Interior & Exterior Radius-Secured Curved Stairs?
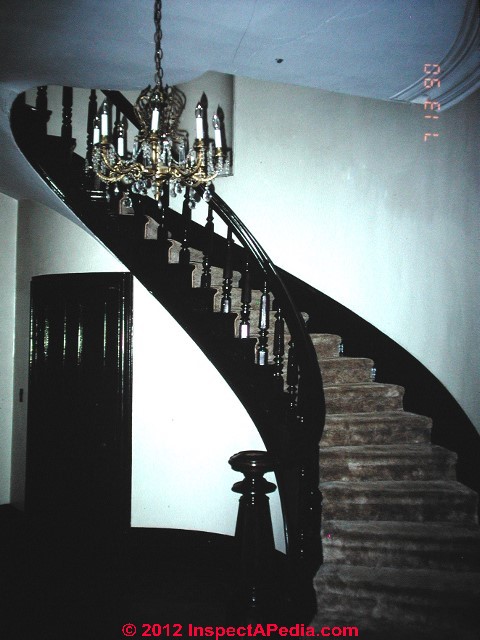
Not much, but as you can see in our two photographs, the support system for curved stairways must be considered.
Curved stairways may be self-supporting or the stair may be supported by securing a curved stair stringer on the inner or outer radius of the stairs directly to a building wall structure.
At above left the curved stairway is actually a self-supporting structure. A curved stair that is not self-supporting may be secured by connections between its outer radius and a curved building wall.
At above right the stairs curving around the exterior of a heating oil storage tank are secured on the stair's inner radius by welding to the tank sides.
Circular Stair Kit Choices and Tips
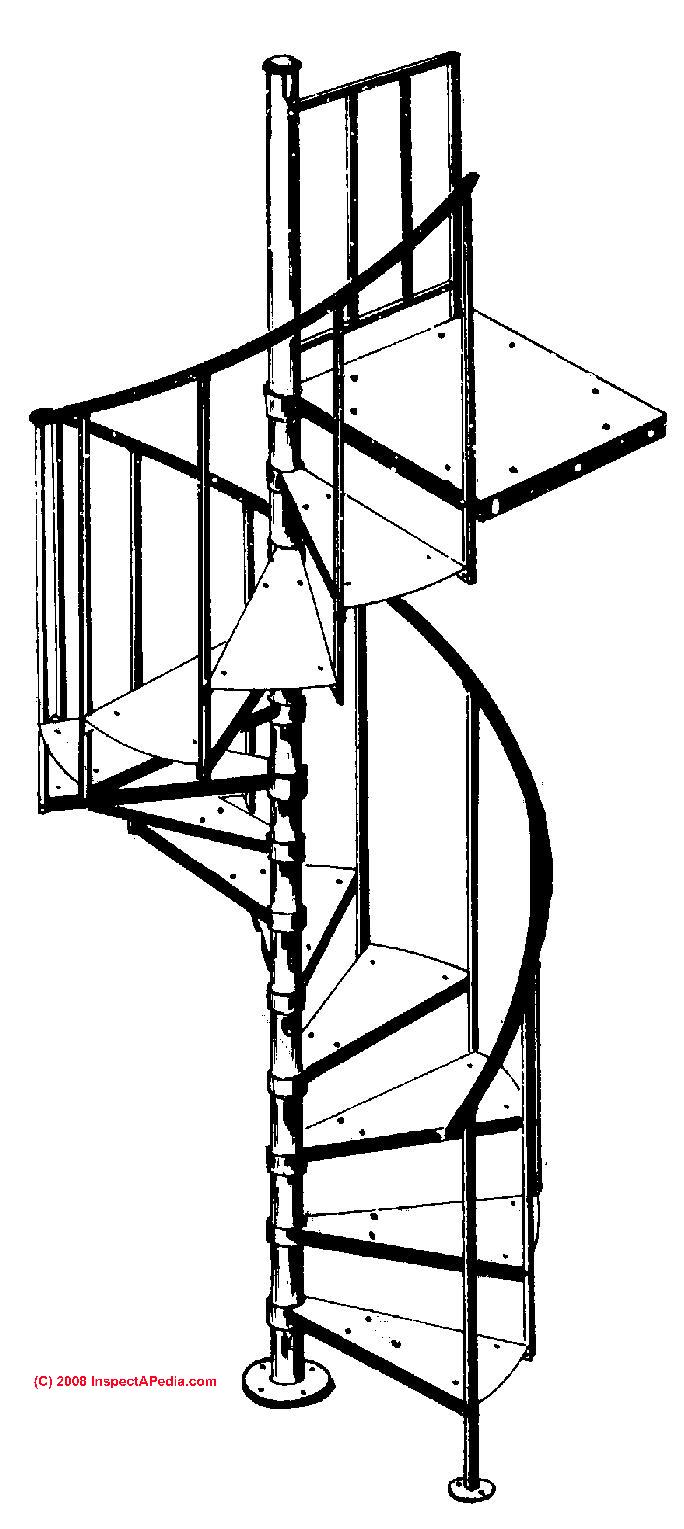
Circular stair kits such as the 1978 kit shown in our page top photo and in our sketch at left are a quick way to add a stairway between floors. that stair was produced by the Iron Shop, a Pennsylvania company in the U.S.
Companies offering stair kits offer an advantage to inexpert stair builders: the stair manufacturer knows a lot about stair codes, dimensions, trip hazards, and tips and tricks for installation.
Which way to face the circular stair:
The sketches at left show the basic construction of a typical circular stair kit. The right-hand sketch explains a "right hand" circular stair layout. Notice that for most circular stairwells, the user enters and exits the stairway facing in the same direction.
This "direction facing" detail for circular stairs is important when determining where to place the stairwell, since you don't want your user to reach the top of the stairway and find herself facing a wall.
Install the widest possible circular stairway:
When we installed the circular stair shown at page top in the 1970's we had intended to save floor space by ordering the smallest-diameter available circular stair that we could buy.
The stair company's expert advised installing the largest circular stairway that would fit in our building. Our own calculations had failed to consider just how small the individual stair tread walking space would be.
Advice on Choosing the Size or Diameter of Circular Stair Kits
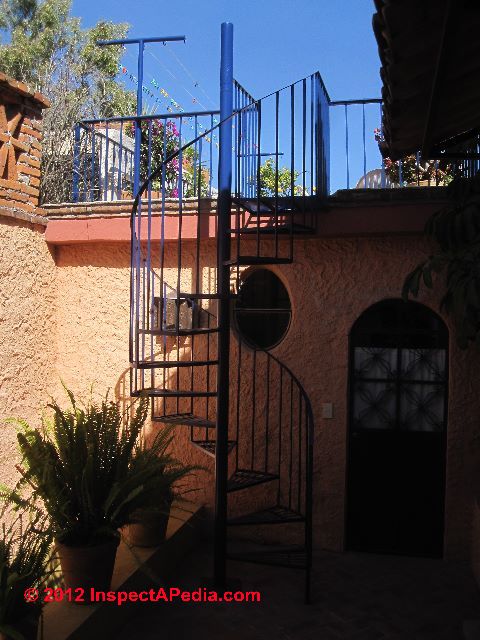
After dividing the width of the stair opening in half (since treads have to be placed on either side of the center support post) and after subtracting the diameter of the supporting stairway post, our four-foot diameter circular stair kit was able to provide a triangular stair tread which was about 21" across in its long dimension (post to outer tread edge).
The 21" stair tread gave us about ten inches of comfortable walking space near the outer third of the tread, and a tread depth between 12" and 7".
If we had opted for the smallest diameter stair, the comfortable walking area on the triangular treads would have been substantially reduced to just a few inches, increasing the trip hazard of the stairs.
[Our all-steel circular stair photo (left) shows an outdoor metal stairway located in San Miguel de Allende, Mexico after we installed an additional baluster between each of the more widely spaced components, making this stair more child-safe.]
Watch outwhen choosing the size of circular stairs or when building a structure or area that is accessed only by a circular stair. Ask how you will be able to move large furniture or other objects between floors.
The circular stair shown at left, located in San Miguel de Allende, Guanajuato, Mexico, had wide open vertical balusters.
We welded on an additional vertical baluster in each opening of the stair guardrail as well as at the top patio guardrailing. The result not only reduced the child fall hazard it also stiffened the whole stair structure.
Having inspected a few A-frame cabins whose upper floor was accessible only by a single circular stairway, we had learned that it is difficult to impossible to carry the box-spring for a bed up a circular stairway. (We once had to saw a box spring in half, fold it doubled, and then repair it when we got it upstairs.)
When we built a second floor addition on our laboratory building and knowing that the indoor stairwell would be a 4-foot diameter circular stair, we included a second means of entry to the upper floor: a large outdoor stairway and landing.
What is the minimum allowable width for a circular stair?
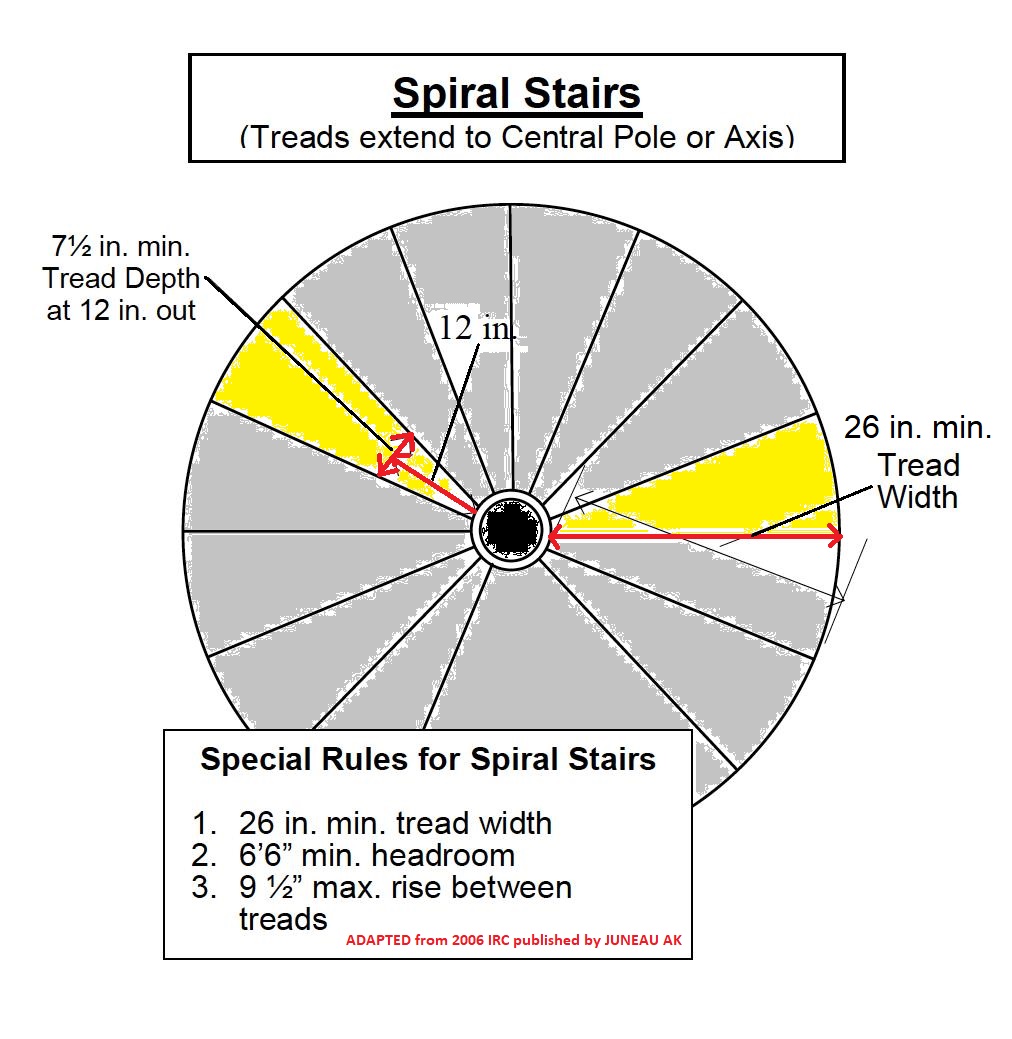 Looking for current New York State code on the MINIMUM WIDTH of exterior spiral stairs. I have a very old entry to a 250 sq foot apartment (with another egress for furniture).
Looking for current New York State code on the MINIMUM WIDTH of exterior spiral stairs. I have a very old entry to a 250 sq foot apartment (with another egress for furniture).
It is definitely not to current code -- too narrow & steep. It is inside a porch enclosed by equally old lattice (not the nasty kind!!) The width is 5'5".
My architect says min. is 6', but I thought it was 5'2". Can someone clarify for me? I would like to do this before the snow flies outside Rochester, NY. And this 150-yr-old house deserves an entry that is not a cob-job! - Deb
IRC Stair Building Code Citation for Circular Stairway Width
Deb: from my reading, the BOCA Code, UBC Code, IRC Code, and IFC codes all specify: [We use the terms circular stairway and spiral stairway synonymously and assume there is a center post - a feature not present on some custom circular or spiral stairways].
- Circular circular air width: A minimum clear walking path of 26 inches in width. A 5-foot diameter or larger stair will provide this width (52" devoted to the tread width on each side of the stair center, and 8" allocated for the stair center column).
Here is a code excerpt rom the IRC:
R311.1.10.1 Spiral stairways. Spiral stairways are permitted, provided the minimum clear width at and below the handrail shall be 26 inches (660 mm) with each tread having a 71/2-inch(190 mm) minimum tread depth at 12 inches (914 mm) from the narrower edge.
All treads shall be identical. and the rise shall be no more than 91/2inches (241mm). A minimum headroom of 6 feet 6 inches (1982mm) shall be provided
If your architect has found a different citation requiring 6-foot diameter circular stairs as a minimum, please ask her for it and share that with me - we need to know about it.
Or perhaps the architect's custom design uses a larger center column for the circular stair and thus needs a larger overall stair width.
To meet the minimum stair tread width the circular stair shown above, at the Nirvana Restaurant in Dolores Hidalgo, in Guanajuato, would have to increase in its total diameter thanks to that incredibly fat center wooden column.
[Click to enlarge any image]
My OPINION is that you should put in the largest round stair that you can fit in the space.
I find that walking on triangular stair treads is inherently dangerous and the larger stair width means larger stair treads as well as a far easier time carrying something up the stairwell.
The narrow diameter stone stairwell shown below is in Goodrich Castle, Ross on Wye in Herefordshire, England in the U.K.
I had a hell of a time walking up and down these stairs that are so narrow that there is no room for a handrailing. You can see that my feet don't fit on the stair treads.
Users can grab onto a vertically-hung knotted rope as they swing out into space while attempting to arrest a fall down these steps - I had to let go and totter on these steps while taking the photo. Imagine having to run up and down these stairs carrying bows and arrows, lances, or buckets of hot tar!
- Circular spiral stair tread depth:
When measuring 12" in towards the stair center from the circular stair tread's innermost (smallest or narrowest) edge, the tread must have a 7 1/2' depth (nose to back of the tread). I further illustrate this measurement in the article below.
In the circular stair that I assembled from an Iron Shop stair kit (photo above) you'll see that measuring in 12" from the center post is where most people will walk and that on this stair the tread was 9 1/2" deep. This is the stair shown at the top of this page.
There are other circular stair tread and stair design guides:
- Maximum spiral stair step riser height = 9 1/2" (which IMO is a bit steep)
- Minimum circular stair headroom below the stair landing platform = 6ft 6 in
And of course there are added requirements for the circular or spiral stair handrailing, guardrailing, and baluster spacing.
Thanks to Salter Industries for some of these details though they're also in the codes and at a plethora of other stair websites.
- Salter Industries, "Spiral Staircase Building Code Specifications", Salter Industries, 105 Gp Clement Drive , Collegeville, PA 19426 Website: www.salterspiralstair.com
Rules for Constructing Curved Stairways
Angled or Curved stair treads are a particular trip hazard, especially because of the lack of uniformity and because the tread width at the inside of the curve can be too small for safe walking.
Above we provide a photo and below a sketch of a curved stairway with unsafe railing enclosures and of curved stair tread designs.
The sketch of curved stair treads is courtesy of Carson Dunlop Associates and shows the minimum tread width and radius for curving stair treads such as the stairs in our photograph.
See CIRCULAR CURVED & SPIRAL STAIR CODES - 2006 IRC & others
Where & How to Measure Stair Tread Depth on Circular or Curved Stairways
Our photos illustrates a sample of measurements of the tread on a conventional iron-framed circular stair (below left) and the width of the stair baluster opening (below right).
At about 12-inches from the center post the stair tread provides 9 1/2" of tread width.
At 5-inches from the center post, the treads are just 6-inches wide and not safely walk-able.
You can observe from the stair tread wear pattern that users step in a space between 8-inches and 16-inches away from the center post.
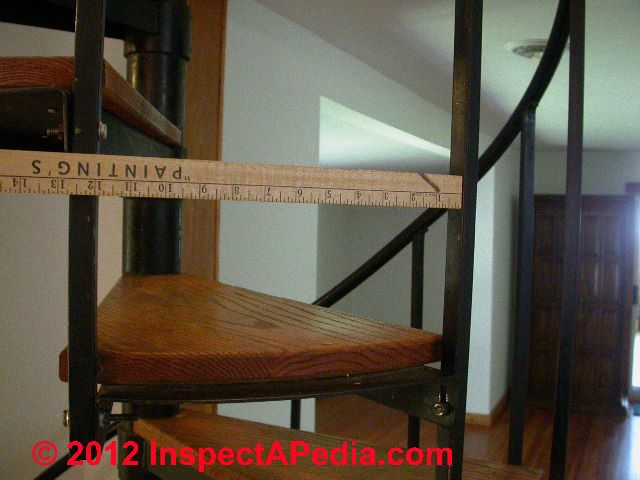
If you (click to) enlarge the photos you can get an idea of the dimensions of this circular stairway and the spacing between its balusters (an un-safe 12-inches).
Codes for Stair Balusters as Circular Stair Safety Enclosures / Barriers & Handrails
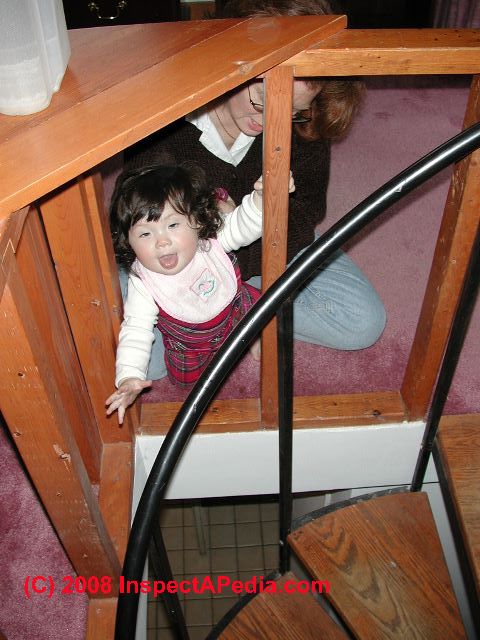
On our 1970's circular stair kit shown at page top and at left, the standard stair balusters were placed 11 3/4" apart - a child hazard by modern standards. None of our kids fell through the stairs, but we were worried about visitors.
Our dog Katie did fall out of these balusters and to the floor below. Retrofit balusters or child guards would be a good safety improvement for this stairwell.
Circular Stair Guardrail Baluster Spacing Code
- Stair balusters shall be spaced so a 4-inch object cannot pass between. The IRC Code permits a 4 3/8 inch space.
Circular Stair Guardrailing at Stair Top or Landing Code for Height & Balusters
The guardrailing around the top of the spiral stairwell, referred to as a "balcony / well enclosure" shall also
- have balusters spaced so a 4-inch object cannot pass through the opening.
- have a balcony / well guardrail enclosure height of not less than 36" or in many North American jurisdictions not less than a 42" height - check with your local code officials
For details about balusters (vertical spindles in railing construction) see details
at RAILING CODES & STANDARDS for a discussion of safety barriers along stairs,
and GUARDRAILS on BALCONIES, DECKS, LANDINGS (railings on landings and open hallways, porches, screened porches, balconies that are more than 30" above floors or grade).
As our photo shows, a toddler (in this case very carefully held and supervised) can easily fall through open landing balusters or open balusters on a stairway.
We often see guards and railings enclosed using horizontal members or mesh or link fencing materials. Because a toddler can easily climb these materials, they are not safe for guard or railing enclosures and should not be used.
Examples of unsafe horizontal rail and guard enclosures can be seen
at BALUSTERS
Circular Stair Handrailing Codes
The spiral stair shown above, in a retail store in New York City, has no center post and relies on the wall and perhaps a hidden inner spiraling stair carrier for its support.
Notice that there is both a guardrailing and a lower handrailing along the inside of the stairwell which is open, and there is another handrailing where you see the walker's legs - along the outer edge of this stairwell.
Notice also that users tend naturally to walk along the outer portion of the stairway where the treads are widest.
The small-width turning stairwell shown above uses triangular treads in the turn-area that is so steep that the stair builder included a vertical hand-hold (at the right side of my photo).
I like this idea because the hand-hold also literally blocks clumsy people like me from stepping on the narrowest portion of the stair treads where falls are more likely to occur.
Above my daughter Michelle is showing where her sister should have been holding on when descending these curved stairs at the Poughkeepsie NY Galleria mall. Mara, tripping on these steps, tried to grasp the too-fat upper guardrail top and instead, fell. Later the builder added the lower and more graspable handrailing that Michelle is demonstrating.
- The circular stairway shall be equipped with one handrail on the wide edge of the tread.
- The circular stairway handrail height shall be not less than 34" nor more than 38" measured vertically above the stair tread measured at the stair tread nose
- The circular stairway handrailing width must have a cross-section outside diameter of at least 1 1/4" in diameter (IMO too small) and shall not be greater than 2" in diameter. The perimeter dimension of the handrailing shall not be greater than 6 1/4".
- Or put differently the handrailing must be graspable and continuous. [See the graspable and non-graspable handrail photo above]
As we elaborate at HANDRAILS & HANDRAILINGS, while a good handrail is important at every stairway, on curved or circular stairs where treads are not uniform in tread depth, railings are more likely to be grasped by stair users - and are perhaps even more critical.
See the detailed model building code specifications for proper dimensions for circular, curved, and spiral stairs, railings, platforms
at CIRCULAR CURVED & SPIRAL STAIR CODES - 2006 IRC & others
...
Reader Comments, Questions & Answers About The Article Above
Below you will find questions and answers previously posted on this page at its page bottom reader comment box.
Reader Q&A - also see RECOMMENDED ARTICLES & FAQs
Exactly where to measure the 6'6" required headroom for a spiral stair. R311.7.10.1. does not specify
I'm having trouble finding in the IRC exactly where to measure the 6'6" required headroom for a spiral stair. R311.7.10.1. does not specify if headroom is required for the entire width of the tread, or if it's only required for the walk-line. A subcontractor changed the tread height of the spiral stair that I designed before installing it, and now we do not have sufficient headroom when passing under the landing.
We are faced with either tearing out a very intricately built stair or changing the landing shape. If we change the landing shape we won't be able to get headroom for the entire width of the tread, only the center of the stair. Does anyone know if headroom applies to the entire width of the tread or only the walk-line? On 2019-12-12 by Kit
by (mod) -
Kit
The final legal authority for a question such as partial headroom clearance is your local building code inspector.
However my opinion is that the walk line ought to be the critical measurement, with the reclama that if is conceivable that someone will walk on a path to whack their head then the headroom is inadequate. In other words, on a triangular stair tread you'd normally measure the walking space some distance (depending on the triangle's specific dimensions) away from the center of the stairway, with the claim that that smaller triangular area isn't a walkable tread.
Good practice goes further, installing a vertical bar to block attempts to or accidental steps into that too-small tread area, thus reducing the fall risk.
What's the smallest allowable spiral staircase diameter?
Could you please tell me the smallest spiral staircase that will meet Annapolis( Anne Arundel county) Maryland building codes? It’s for a 2 story library wall/narrow loft. Only really wide enough to walk up a choose a book of 12” deep wall mounted bookshelves. Thank you!! On 2019-01-26
by Kathy
IMAGE LOST by older version of Clark Van Oyen’s Comments Box code - now fixed. Please re-post the image if you can. Sorry. Mod.
by (mod) -
Circular spiral stair tread depth: When measuring 12" in towards the stair center from the circular stair tread's innermost (smallest or narrowest) edge, the tread must have a 7 1/2' depth (nose to back of the tread). I further illustrate this measurement in the article below.
However, because the circular stair in your example is a library stair used essentially to reach high book shelves, and because it is not a normal-use stair handling traffic between living areas, I suspect that your local building code enforcement officer - the final legal authority - granted or may grant an exception to permit that design and use.
Trouble meeting meet the NFPA 2012 7,2,2,2.3 spiral staircase code. with 7-inch risers
Trying to meet the NFPA 2012 7,2,2,2.3 spiral staircase code. It seems it can not be made with 7" risers and 98" floor to floor height an maintain a 80" head room. Is this true?
by danjoefriedman (mod) - Trying to meet the NFPA 2012 7,2,2,2.3 spiral staircase code. On 2018-01-04 by Robert Marthai
Robert
There are several spiral or circular stair designs that use landing platforms in different locations and configurations.That can get you to meet the required circular stair step riser height.
What you want to check out is the position of the platform overhead and the headroom when you are on steps just below each of those configurations.
A 98" total rise with 7-inch risers gives us 14 steps.
We'd be halfway up the rise height or 49" up after 7 steps. Where is the landing platform?
We need at least 6'6" headroom at all points measuring plumb from the edge of the platform down to the tread below
Fall hazard at oil storage tank spiral staircases
Hi I am an Industrial HSE Advisor in the Canadian Oil/Gas Construction sector. I am trying to locate information pertaining to a Crude Oil Storage tank metal spiral stair case of 80 feet in overall height and a 20 foot radius only partially encompassing the tank at an angle of approx 45 degrees slope.
There are no landings and the balasters are unevenly spaced with the upper handrail within legislated requirements, however the midrail is raised above the mid point.
My concern is in a fall event that there is no landings and an individual has the potential to fall through the handrail system which is only on the outer with no inner handrail system. Could you pleasee advise on any Canadian standards or codes relevant. Thank you On 2015-08-03
by Tim
Code for U-shaped stairway construction with no landing?
How would you design or if there is a code for U shaped stairs without a landing? (Nov 26, 2012) salah
Reply:
Salah,
Take a look at the circular or curved stairways in the article above. Stairs that make a single turn may do so by a curve or by building two straight runs that make the turn at a landing.
...
Continue reading at STAIRS, RAILINGS, LANDINGS, RAMPS - INSPECTIONS, CODES or select a topic from the closely-related articles below, or see the complete ARTICLE INDEX.
Or see these
Recommended Articles
- CIRCULAR CURVED & SPIRAL STAIR CODES - 2006 IRC & others
- WINDER or ANGLED STAIRS - stairways that include a turn without a landing platform.
- STAIR CODES & STANDARDS - home
- STAIR CODE DETAILS
- STAIR DIMENSIONS, WIDTH, HEIGHT
Suggested citation for this web page
CIRCULAR & CURVED STAIRS at InspectApedia.com - online encyclopedia of building & environmental inspection, testing, diagnosis, repair, & problem prevention advice.
Or see this
INDEX to RELATED ARTICLES: ARTICLE INDEX to STAIRS RAILINGS LANDINGS RAMPS
Or use the SEARCH BOX found below to Ask a Question or Search InspectApedia
Ask a Question or Search InspectApedia
Try the search box just below, or if you prefer, post a question or comment in the Comments box below and we will respond promptly.
Search the InspectApedia website
Note: appearance of your Comment below may be delayed: if your comment contains an image, photograph, web link, or text that looks to the software as if it might be a web link, your posting will appear after it has been approved by a moderator. Apologies for the delay.
Only one image can be added per comment but you can post as many comments, and therefore images, as you like.
You will not receive a notification when a response to your question has been posted.
Please bookmark this page to make it easy for you to check back for our response.
IF above you see "Comment Form is loading comments..." then COMMENT BOX - countable.ca / bawkbox.com IS NOT WORKING.
In any case you are welcome to send an email directly to us at InspectApedia.com at editor@inspectApedia.com
We'll reply to you directly. Please help us help you by noting, in your email, the URL of the InspectApedia page where you wanted to comment.
Citations & References
In addition to any citations in the article above, a full list is available on request.
- The Stairway Manufacturers' Association, (877) 500-5759, provides a pictorial guide to the stair and railing portion of the International Residential Code. [copy on file as http://www.stairways.org/pdf/2006%20Stair%20IRC%20SCREEN.pdf ] -
- The Circular Staircase, Mary Roberts Rinehart
- Construction Drawings and Details, Rosemary Kilmer
- Stephenson, Elliott O., THE ELIMINATION OF UNSAFE GUARDRAILS, A PROGRESS REPORT [PDF] Building Standards, March-April 1993
- "Are Functional Handrails Within Our Grasp" Jake Pauls, Building Standards, January-February 1991
- Slips, Trips, Missteps and Their Consequences, Gary M. Bakken, H. Harvey Cohen, Jon R. Abele, Alvin S. Hyde, Cindy A. LaRue, Lawyers and Judges Publishing; ISBN-10: 1933264012 ISBN-13: 978-1933264011
- Slips, Trips, Missteps and Their Consequences, Second Edition, Gary M. Bakken, H. Harvey Cohen,A. S. Hyde, Jon R. Abele, ISBN-13: 978-1-933264-01-1 or ISBN 10: 1-933264-01-2, available from the publisher, Lawyers & Judges Publishing Company,Inc., www.lawyersandjudges.com sales@lawyersandjudges.com
- Steps and Stairways, Cleo Baldon & Ib Melchior, Rizzoli, 1989.
- Common Sense Stairbuilding and Handrailing, Fred T. Hodgson
- The Art of Staircases, Pilar Chueca
- Building Stairs, by pros for pros, Andy Engel
- A Simplified Guide to Custom Stairbuilding, George R. Christina
- Basic Stairbuilding, Scott Schuttner
- The Staircase (two volumes), John Templar, Cambridge: the MIT Press, 1992
- The Staircase: History and Theories, John Templar, MIT Press 1995
- Steps and Stairways, Cleo Baldon & Ib Melchior, Rizzoli, 1989.
- "The Dimensions of Stairs", J. M. Fitch et al., Scientific American, October 1974.
- Stephenson, Elliott O., THE ELIMINATION OF UNSAFE GUARDRAILS, A PROGRESS REPORT [PDF] Building Standards, March-April 1993
- In addition to citations & references found in this article, see the research citations given at the end of the related articles found at our suggested
CONTINUE READING or RECOMMENDED ARTICLES.
- Carson, Dunlop & Associates Ltd., 120 Carlton Street Suite 407, Toronto ON M5A 4K2. Tel: (416) 964-9415 1-800-268-7070 Email: info@carsondunlop.com. Alan Carson is a past president of ASHI, the American Society of Home Inspectors.
Thanks to Alan Carson and Bob Dunlop, for permission for InspectAPedia to use text excerpts from The HOME REFERENCE BOOK - the Encyclopedia of Homes and to use illustrations from The ILLUSTRATED HOME .
Carson Dunlop Associates provides extensive home inspection education and report writing material. In gratitude we provide links to tsome Carson Dunlop Associates products and services.


