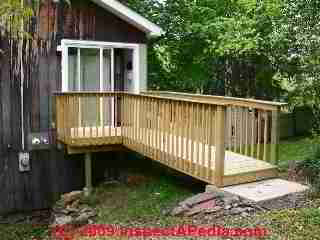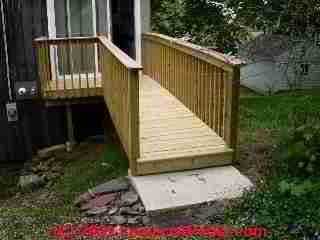 Building Access Ramp Codes for Landings & Platforms
Building Access Ramp Codes for Landings & Platforms
- POST a QUESTION or COMMENT about building access ramp construction codes, specifications, hazards, & safety improvements
Building access ramp landing or platform specifications & codes:
This document provides building code specifications, sketches, photographs, and examples of defects used in inspecting the landing or platform that may be required along indoor or outdoor building access ramps.
InspectAPedia tolerates no conflicts of interest. We have no relationship with advertisers, products, or services discussed at this website.
- Daniel Friedman, Publisher/Editor/Author - See WHO ARE WE?
Requirements & Building Code Citations for Landing Platforms at Access Ramps

Definition of landing or platform along a ramp
A ramp landing or platform is a flat area that may be required along a ramp or similar elevated walkway in order to provide adequate space for wheel chair turning at a change in ramp direction or to provide safe access space at the point of entry to or exit from a ramp.
[Click to enlarge any image]
Generally the ramp landing or platform, like the one shown in our photo at left, will provide more space than the running width of the ramp itself.
Specifications for access ramp landing platforms
Make sure the ramp is properly designed in width, structural support, and that it includes a landing both at the upper end at a building entry/exit door, and where required by local code or ground surface conditions, also provide a landing platform at the ramp's lower end.
As we mentioned at our page to photo, the step at this building access ramp entry reduced the ramp slope to less than 1:12 but it created an obstruction for wheelchair users.
While the landing platform assists the users of this access ramp, what we had specified was that the ramp bottom end terminate at grade, without a step. And this platform is probably too short in the direction of travel. The "railings" along this ramp are not readily graspable, but as the ramp is nearly level, we considered them as a balcony railing not a handrail.
A Summary of Ramp Landing Specifications & Codes
The following access ramp specifications are excerpted from building codes cited at RAMP CODES & STANDARDS
Ramp Landing requirement: Ramps shall have landings at the bottom and top of each ramp, points of turning, entrance, exits and at doors and in accordance with Section 11-4.8.4. Landings shall comply with Sections 1010.6.1 through 1010.6.5. - Florida Building Code 1010.6 Landings.
Ramp Landing slope: Landings shall have a slope not steeper than one unit vertical in 50 units horizontal (2-percent slope) in any direction. Changes in level are not permitted. - Florida Building Code 1010.6.1 Landings.
Ramp Landing width: The landing shall be at least as wide as the widest ramp run adjoining the landing. - Florida Building Code 1010.6.2 Landings.
Also see
- IRELAND (Northern Ireland) STAIR GUARD LANDING RAMP CODE [PDF] ret. 2018/11/23, original source: http://www.buildingcontrol-ni.com/assets/pdf/H2006.pdf
...
Continue reading at RAMP RAILING CODES or select a topic from the closely-related articles below, or see the complete ARTICLE INDEX.
Or see these
Recommended Articles
Suggested citation for this web page
RAMP LANDING CODES at InspectApedia.com - online encyclopedia of building & environmental inspection, testing, diagnosis, repair, & problem prevention advice.
Or see this
INDEX to RELATED ARTICLES: ARTICLE INDEX to STAIRS RAILINGS LANDINGS RAMPS
Or use the SEARCH BOX found below to Ask a Question or Search InspectApedia
Ask a Question or Search InspectApedia
Try the search box just below, or if you prefer, post a question or comment in the Comments box below and we will respond promptly.
Search the InspectApedia website
Note: appearance of your Comment below may be delayed: if your comment contains an image, photograph, web link, or text that looks to the software as if it might be a web link, your posting will appear after it has been approved by a moderator. Apologies for the delay.
Only one image can be added per comment but you can post as many comments, and therefore images, as you like.
You will not receive a notification when a response to your question has been posted.
Please bookmark this page to make it easy for you to check back for our response.
IF above you see "Comment Form is loading comments..." then COMMENT BOX - countable.ca / bawkbox.com IS NOT WORKING.
In any case you are welcome to send an email directly to us at InspectApedia.com at editor@inspectApedia.com
We'll reply to you directly. Please help us help you by noting, in your email, the URL of the InspectApedia page where you wanted to comment.
Citations & References
In addition to any citations in the article above, a full list is available on request.
- Stephenson, Elliott O., THE ELIMINATION OF UNSAFE GUARDRAILS, A PROGRESS REPORT [PDF] Building Standards, March-April 1993
- "Are Functional Handrails Within Our Grasp" Jake Pauls, Building Standards, January-February 1991
- Access Ramp building codes:
- UBC 1003.3.4.3
- BOCA 1016.3
- ADA 4.8.2
- IBC 1010.2
- Access Ramp Standards:
- ADA (Americans with Disabilities Act), Public Law 101-336. 7/26/90 is very often cited by other sources for good design of stairs and ramps etc. even where disabled individuals are not the design target.
- ANSI A117.4 Accessible and Usable buildings and Facilities (earlier version was incorporated into the ADA)
- ASTM F 1637, Standard Practice for Safe Walking Surfaces, (Similar to the above standards)
- In addition to citations & references found in this article, see the research citations given at the end of the related articles found at our suggested
CONTINUE READING or RECOMMENDED ARTICLES.
- Carson, Dunlop & Associates Ltd., 120 Carlton Street Suite 407, Toronto ON M5A 4K2. Tel: (416) 964-9415 1-800-268-7070 Email: info@carsondunlop.com. Alan Carson is a past president of ASHI, the American Society of Home Inspectors.
Thanks to Alan Carson and Bob Dunlop, for permission for InspectAPedia to use text excerpts from The HOME REFERENCE BOOK - the Encyclopedia of Homes and to use illustrations from The ILLUSTRATED HOME .
Carson Dunlop Associates provides extensive home inspection education and report writing material. In gratitude we provide links to tsome Carson Dunlop Associates products and services.

