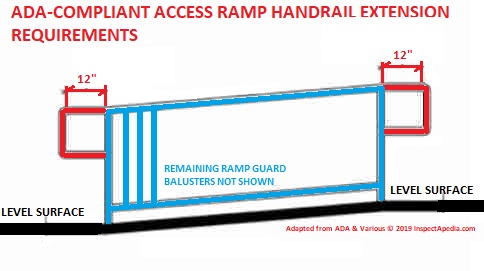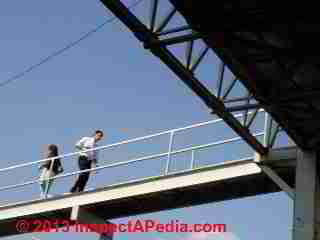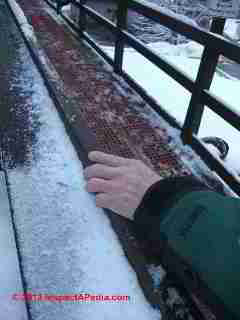 Building Access Ramps Railing Codes:
Building Access Ramps Railing Codes:
Requirements for handrails & guardrails along access ramps
- POST a QUESTION or COMMENT about building access ramp construction codes, specifications, hazards, & safety improvements
Building access ramp railing & guardrail specifications & codes:
This document provides building code specifications, sketches, photographs, and examples of defects used in inspecting the handrails and guardrails required along indoor or outdoor building access ramps.
InspectAPedia tolerates no conflicts of interest. We have no relationship with advertisers, products, or services discussed at this website.
- Daniel Friedman, Publisher/Editor/Author - See WHO ARE WE?
Building Code Specs for Hand Railings on Access Ramps
 Requirements for Guardrailings & Handrailings at Access Ramps
Requirements for Guardrailings & Handrailings at Access Ramps
Definitions: What's the difference between a ramp handrailing and a ramp guardrail?
- A handrail or handrailing along a ramp is intended to provide a graspable support for people using the access ramp;
- A guardrail or guardrailing along an access ramp is intended to keep people from falling off of an elevated ramp or walkway. In some situations the top of the guardrail may also serve as a handrail.
Our photo at left shows an incomplete and thus unsafe access ramp: the guardrailing is only along one side of the elevated ramp or walkway and no graspable handrail was provided at all.
[Click to enlarge any image]
Add railings on your ramp: if the ramp crosses above a ditch, ravine, or is more than three feet from the ground at its highest point, a railing is likely to be required by local and national building codes.
Even for ramps that are just a few inches above the ground, railings improve ramp safety by providing additional visual clues about the ramp's slope as well as providing a grasping surface in case of a fall.
Our photo (left) shows the author's daughter (at left, ca. 1979) with a friend, demonstrating that this building access ramp was unsafe: a railing was provided only on one side despite the drop off, and the railing that the carpenters installed was both open (a child hazard), and used a horizontal mid-height member, easily climbed-on by a child (another child hazard).
Also see GUARDRAIL CODES & STANDARDS
and see HANDRAILS & HANDRAILINGS.
A Comparison of Building Codes Specifying Hand Railing Requirements for Access Ramps
 Railings in stair codes and specifications refer to the safety barrier along ramps as well as at steps or stairs, landings, and balconies.
Railings in stair codes and specifications refer to the safety barrier along ramps as well as at steps or stairs, landings, and balconies.
Also see GUARDRAIL CODES & STANDARDS for details about safety railings on landings and open hallways, porches, screened porches, balconies - horizontal walking surfaces.
Sample excerpts of sources which a building code compliance inspector would be expected to cite in support of requiring a properly-designed, properly-secured guard rail include but are not limited to the citations below.
International Building Code 2000 (BOCA, ICBO, SBCCI)
1003.3.3.11.3 Handrail grasp ability. Handrails with a circular cross section shall have an outside diameter of at least 1.25 inches (32 mm) and not greater than 2 inches (51 mm) or shall provide equivalent grasp ability. If the handrail is not circular, it shall have a perimeter dimension of at least 4 inches (102 mm) and not greater than 6.25 inches (159 mm) with a maximum cross-section dimension of 2.25 inches (57 mm). Edges shall have a minimum radius of 0.125 inch (3.2 mm).
100333.11.4 Continuity. Handrail-gripping surfaces shall be continuous, without interruption by newel posts or other obstructions.

Our photo (above left) illustrates a high ramp crossing over a busy highway in Guadalajara, Mexico. The guardrail is continuous, probably has adequate strength, but lacks child-safe enclosing balusters.
1607.7 Loads on Handrails, guards, grab bars and vehicle barriers
1607.7.1.1 Concentrated Load. Handrail assemblies and guards shall be able to resist a single concentrated load of 200 pounds (0.89kN), applied in any direction at any point along the top, and have attachment devices and supporting structure to transfer this loading to appropriate structural elements of the building.
1607.7.1.2 Components. Intermediate rails (all those except the handrail), balusters and panel fillers shall be designed to withstand a horizontally applied normal load of 50 pounds (0.22 kN) on an area not to exceed one square foot (305mm2) including openings and space between rails.

Is this access ramp handrailing (photo at left) actually graspable? Not very. All of the model building codes contain descriptions of graspable and non-graspable handrailings by dimension, shape, profile, support, obstructions and other parameters.
Details are at GRASPABILITY of HANDRAILINGS.
BOCA National Property Maintenance Code 1993:
PM-305.5 Stairs and railings: all interior stairs and railings shall be maintained in sound condition and good repair.
Commentary: Handrails, treads and risers must be structurally sound, firmly attached to the structure, and properly maintained to perform their intended function safely. During an inspection the code official should inspect all stringers, risers, treads, and handrails.
PM-305.6 Handrails and guards: Every handrail and guard shall be firmly fastened and capable of supporting normally imposed loads and shall be maintained in good condition.
Commentary: This section provides for the safety and maintenance of handrails and guards. See Section PM-702.9 for additional requirements.
PM-702.9 Stairways, handrails and guards: Every exterior and interior flight of stairs having more than four risers, and every open portion of a stair, landing or balcony which is more than 30 inches (762mm) high, nor more than 42 inches (1067mm) high, measured vertically above the nosing of the tread or above the finished floor of the landing or walking surfaces. Guards shall be not less than 30 inches (762mm) high above the floor of the landing or balcony.
Commentary: Handrails are required on all stairs more than four risers in height. Handrails cannot be less than 30 inches nor more than 42 inches above the nosing of the treads (see Figure PM-702.9).
Guards are required on the open side of stairs and on landings and balconies which are more than 30 inches above the floor or grade below.
The guard must be at least 30 inches above the floor of the landing or balcony. Guards are to contain intermediate rails, balusters or other construction to reduce the chance of an adult or child from falling through the guard.
If the guard is missing some intermediate rails or balustrades, it is recommended that the guard be repaired to its original condition if it will provide protection equivalent to the protection it provided when originally constructed.
Florida Handrail & Guardrail Requirements & Codes for Access Ramps
Handrails shall be provided along both sides of a ramp run with a rise greater than 6 inches (152 mm) and shall conform to the requirements in Sections 1012. If handrails are not continuous, they shall extend at least 18 inches (305 mm) beyond the top and bottom of the ramp segment and shall be parallel with the floor or ground surface.
Ends of handrails shall be either rounded or returned smoothly to floor, wall or post. Handrails shall not rotate within their fittings. Top of the handrail gripping surface shall be not less than 34 inches (864 mm) nor more than 38 inches (965 mm) above the ramp surface. - Florida Building Code 1010.8 Handrails
Exceptions:
1. Handrails are not required when the total ramp
run rise is 6 inches (152 mm) or less and the
horizontal projection is 72 inches or less, except
where required to be accessible.
2. Aisles in Group A occupancies (see Section
1025).
3. NA
4. Handrails are not required on curb ramps. - Florida Building Code 1010.8 Handrails
Guards shall be provided where required by Section 1013 and shall be constructed in accordance with Section 1013. - Florida Building Code 1010.10 Guards
505.10.1 Top and Bottom Extension at Ramps. Ramp handrails shall extend horizontally above the landing for 12 inches (305 mm) minimum beyond the top and bottom of ramp runs. Extensions shall return to a wall, guard, or the landing surface, or shall be continuous to the handrail of an adjacent ramp run. - Florida Building Code 505.10.1
Access Ramp Standards and Codes
- ADA (Americans with Disabilities Act), Public Law 101-336. 7/26/90 is very often cited by other sources for good design of stairs and ramps etc. even where disabled individuals are not the design target.
- ANSI A117.4 Accessible and Usable buildings and Facilities (earlier version was incorporated into the ADA)
- ASTM F 1637, Standard Practice for Safe Walking Surfaces, (Similar to the above standards)
- Access Ramp building codes:
- UBC 1003.3.4.3
- BOCA 1016.3
- ADA 4.8.2
- IBC 1010.
...
Continue reading at RAMP SLOPE or PITCH or select a topic from the closely-related articles below, or see the complete ARTICLE INDEX.
Or see these
Recommended Articles
Suggested citation for this web page
RAMP RAILING CODES at InspectApedia.com - online encyclopedia of building & environmental inspection, testing, diagnosis, repair, & problem prevention advice.
Or see this
INDEX to RELATED ARTICLES: ARTICLE INDEX to STAIRS RAILINGS LANDINGS RAMPS
Or use the SEARCH BOX found below to Ask a Question or Search InspectApedia
Ask a Question or Search InspectApedia
Try the search box just below, or if you prefer, post a question or comment in the Comments box below and we will respond promptly.
Search the InspectApedia website
Note: appearance of your Comment below may be delayed: if your comment contains an image, photograph, web link, or text that looks to the software as if it might be a web link, your posting will appear after it has been approved by a moderator. Apologies for the delay.
Only one image can be added per comment but you can post as many comments, and therefore images, as you like.
You will not receive a notification when a response to your question has been posted.
Please bookmark this page to make it easy for you to check back for our response.
IF above you see "Comment Form is loading comments..." then COMMENT BOX - countable.ca / bawkbox.com IS NOT WORKING.
In any case you are welcome to send an email directly to us at InspectApedia.com at editor@inspectApedia.com
We'll reply to you directly. Please help us help you by noting, in your email, the URL of the InspectApedia page where you wanted to comment.
Citations & References
In addition to any citations in the article above, a full list is available on request.
- Stephenson, Elliott O., THE ELIMINATION OF UNSAFE GUARDRAILS, A PROGRESS REPORT [PDF] Building Standards, March-April 1993
- Access Ramp building codes:
- UBC 1003.3.4.3
- BOCA 1016.3
- ADA 4.8.2
- IBC 1010.2
- Access Ramp Standards:
- ADA (Americans with Disabilities Act), Public Law 101-336. 7/26/90 is very often cited by other sources for good design of stairs and ramps etc. even where disabled individuals are not the design target.
- ANSI A117.4 Accessible and Usable buildings and Facilities (earlier version was incorporated into the ADA)
- ASTM F 1637, Standard Practice for Safe Walking Surfaces, (Similar to the above standards)
- "The Dimensions of Stairs", J. M. Fitch et al., Scientific American, October 1974
- In addition to citations & references found in this article, see the research citations given at the end of the related articles found at our suggested
CONTINUE READING or RECOMMENDED ARTICLES.
- Carson, Dunlop & Associates Ltd., 120 Carlton Street Suite 407, Toronto ON M5A 4K2. Tel: (416) 964-9415 1-800-268-7070 Email: info@carsondunlop.com. Alan Carson is a past president of ASHI, the American Society of Home Inspectors.
Thanks to Alan Carson and Bob Dunlop, for permission for InspectAPedia to use text excerpts from The HOME REFERENCE BOOK - the Encyclopedia of Homes and to use illustrations from The ILLUSTRATED HOME .
Carson Dunlop Associates provides extensive home inspection education and report writing material. In gratitude we provide links to tsome Carson Dunlop Associates products and services.

