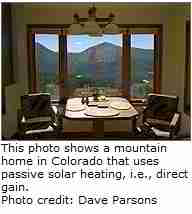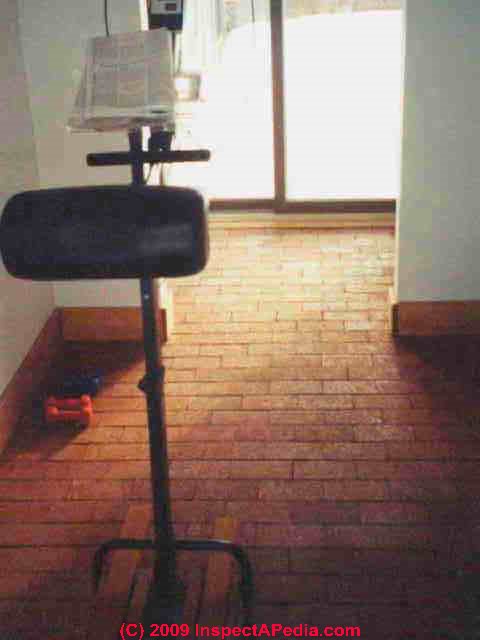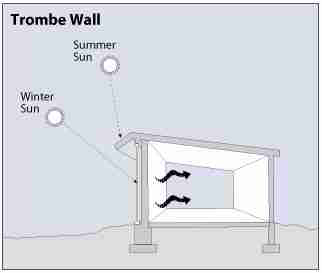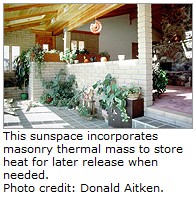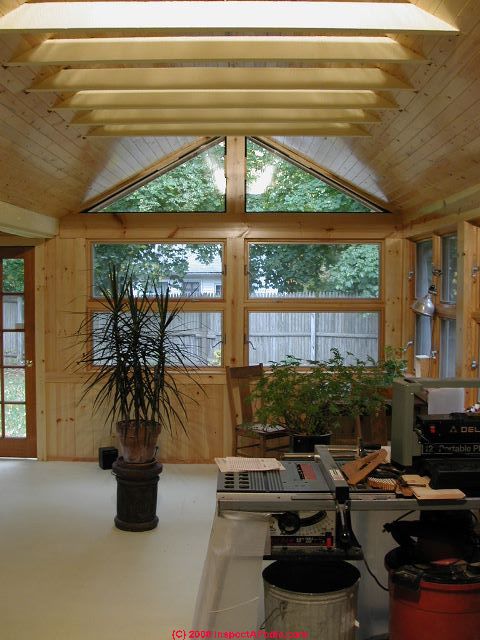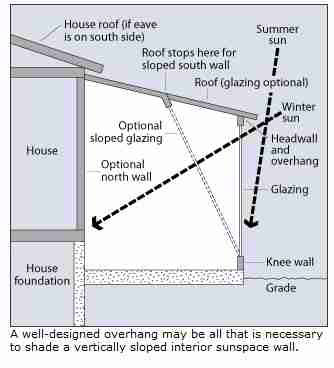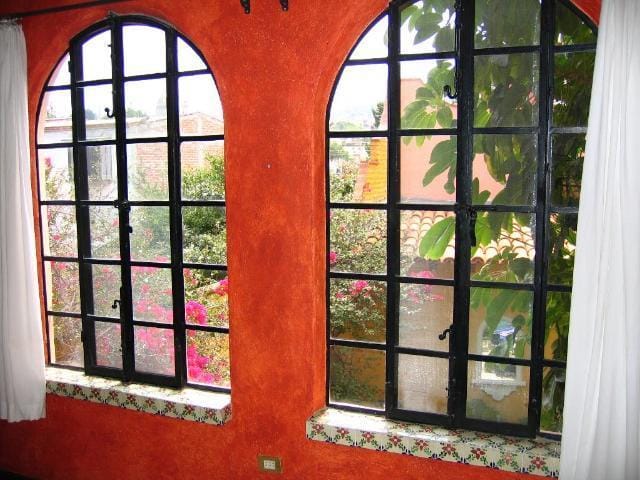 The Basic Elements of Passive Solar Design - U.S. DOE
The Basic Elements of Passive Solar Design - U.S. DOE
- POST a QUESTION or COMMENT about design procedures & specifications for passive solar energy systems in buildings
This article discusses the Five Key Elements of Passive Solar Design and links to additional passive solar design as well as solar design evaluation questions and answers.
InspectAPedia tolerates no conflicts of interest. We have no relationship with advertisers, products, or services discussed at this website.
- Daniel Friedman, Publisher/Editor/Author - See WHO ARE WE?
Passive Solar Design - Basic Considerations
 Our page top photo shows windows admitting morning solar gain in a nearly-balanced-energy passive solar home in San Miguel de Allende, Guanajuato, Mexico.
Our page top photo shows windows admitting morning solar gain in a nearly-balanced-energy passive solar home in San Miguel de Allende, Guanajuato, Mexico.
The windows in this east-facing room receive morning sunlight (when the home and air are cool, and is shaded in the afternoon. This is a direct gain of passive solar energy.
The concrete and adobe walls form a significant thermal mass.
Although the building has no central heating, temperatures remain comfortable year round, with only modest use of a small electric heater during the chilly months of December and January.
Passive solar illustration
The U.S. DOE illustration (left) identifies the five elements of passive solar design:
- Passive solar aperture (admitting sunlight/solar energy)
- Passive solar energy control (seasonal needs)
- Passive solar heat/energy distribution through the building
- Passive solar absorber to surface absorption of energy for later release
- Passive solar thermal mass providing heat storage
Five Elements of Passive Solar Home Design
The following five elements constitute a complete passive solar home design. Each performs a separate function, but all five must work together for the design to be successful. -- U.S. Department of Energy
Aperture (Collector)
The large glass (window) area through which sunlight enters the building. Typically, the aperture(s) should face within 30 degrees of true south and should not be shaded by other buildings or trees from 9 a.m. to 3 p.m. each day during the heating season.
For a low-cost passive solar home using lots of glass
see PASSIVE SOLAR HOME, LOW COST.
Absorber
The hard, darkened surface of the storage element.
This surface—which could be that of a masonry wall, floor, or partition (phase change material), or that of a water container—sits in the direct path of sunlight. Sunlight hits the surface and is absorbed as heat.
For an example see our articles at THERMAL MASS in BUILDINGS and
see PASSIVE SOLAR FLOOR TILES, PHASE CHANGE.
Thermal mass
The materials that retain or store the heat produced by sunlight.
The difference between the absorber and thermal mass, although they often form the same wall or floor, is that the absorber is an exposed surface whereas thermal mass is the material below or behind that surface.
For an example, see BLOCKBED RADIANT FLOORS - SOLAR DESIGN.
Also see SLAB INSULATION, RADIANT / PASSIVE SOLAR.
Also see TROMBE WALL.
Distribution
The method by which solar heat circulates from the collection and storage points to different areas of the house. A strictly passive design will use the three natural heat transfer modes — conduction, convection, and radiation—exclusively.
In some applications, however, fans, ducts, and blowers may help with the distribution of heat through the house.
See BLOCKBED RADIANT FLOORS - SOLAR DESIGN.
Control
Roof overhangs can be used to shade the aperture area during summer months.
Other elements that control under- and/or overheating include electronic sensing devices, such as a differential thermostat that signals a fan to turn on; operable vents and dampers that allow or restrict heat flow; low-emissivity blinds ; and awnings.
For examples see SOLAR SHADES & SUNSCREENS
and SUNGAIN, FILMS, LOW-E GLASS.
How a Passive Solar Home Design Works

To understand how a passive solar home design works, you need to understand how heat moves and how it can be stored.
(Photo above, U.S. DOE, & Donald Aitken)
As a fundamental law, heat moves from warmer materials to cooler ones until there is no longer a temperature difference between the two.
To distribute heat throughout the living space, a passive solar home design makes use of this law through the following heat-movement and heat-storage mechanisms:
-
Conduction
Conduction is the way heat moves through materials, traveling from molecule to molecule.
Heat causes molecules close to the heat source to vibrate vigorously, and these vibrations spread to neighboring molecules, thus transferring heat energy.
For example, a spoon placed into a hot cup of coffee conducts heat through its handle and into the hand that grasps it.
-
Convection
Convection is the way heat circulates through liquids and gases. Lighter, warmer fluid rises, and cooler, denser fluid sinks.
For instance, warm air rises because it is lighter than cold air, which sinks. This is why warmer air accumulates on the second floor of a house, while the basement stays cool. Some passive solar homes use air convection to carry solar heat from a south wall into the building's interior.
-
Radiation
Radiant heat moves through the air from warmer objects to cooler ones.
There are two types of radiation important to passive solar design: solar radiation and infrared radiation. When radiation strikes an object, it is absorbed, reflected, or transmitted, depending on certain properties of that object.
Opaque objects absorb 40%–95% of incoming solar radiation from the sun, depending on their color—darker colors typically absorb a greater percentage than lighter colors. This is why solar-absorber surfaces tend to be dark colored. Bright-white materials or objects reflect 80%–98% of incoming solar energy.
Inside a home, infrared radiation occurs when warmed surfaces radiate heat towards cooler surfaces. For example, your body can radiate infrared heat to a cold surface, possibly causing you discomfort. These surfaces can include walls, windows, or ceilings in the home.
Clear glass transmits 80%–90% of solar radiation, absorbing or reflecting only 10%–20%. After solar radiation is transmitted through the glass and absorbed by the home, it is radiated again from the interior surfaces as infrared radiation.
Although glass allows solar radiation to pass through, it absorbs the infrared radiation. The glass then radiates part of that heat back to the home's interior. In this way, glass traps solar heat entering the home.
Thermal capacitance
Thermal capacitance refers to the ability of materials to store heat. Thermal mass refers to the materials that store heat. Thermal mass stores heat by changing its temperature, which can be done by storing heat from a warm room or by converting direct solar radiation into heat.
The more thermal mass, the more heat can be stored for each degree rise in temperature.
Masonry materials, like concrete, stones, brick, and tile, are commonly used as thermal mass in passive solar homes. Water also has been successfully used.
Definition of Direct Solar Gain?
Direct gain is the simplest passive solar home design technique. Sunlight enters the house through the aperture (collector)—usually south-facing windows with a glazing material made of transparent or translucent glass.
The sunlight then strikes masonry floors and/or walls, which absorb and store the solar heat. The surfaces of these masonry floors and walls are typically a dark color because dark colors usually absorb more heat than light colors.
At night, as the room cools, the heat stored in the thermal mass convects and radiates into the room.
[Another example of direct solar gain is at our page top photo.- DF]
Photo above: a small area designed by D. Friedman & J. Church for both direct solar gain and a brick on concrete floor providing thermal mass at a home in Poughkeepsie, NY.
Some builders and homeowners have used water-filled containers located inside the living space to absorb and store solar heat. Water stores twice as much heat as masonry materials per cubic foot of volume.
Unlike masonry, water doesn't support itself. Water thermal storage, therefore, requires carefully designed structural support. Also, water tanks require some minimal maintenance, including periodic (yearly) water treatment to prevent microbial growth.
The amount of passive solar (sometimes called the passive solar fraction) depends on the area of glazing and the amount of thermal mass. The glazing area determines how much solar heat can be collected.
And the amount of thermal mass determines how much of that heat can be stored. It is possible to undersize the thermal mass, which results in the house overheating. There is a diminishing return on over sizing thermal mass, but excess mass will not hurt the performance. The ideal ratio of thermal mass to glazing varies by climate.
Another important thing to remember is that the thermal mass must be insulated from the outside temperature.
If the thermal mass is not insulated, the collected solar heat can drain away rapidly. Loss of heat is especially likely when the thermal mass is directly connected to the ground or is in contact with outside air at a lower temperature than the desired temperature of the mass.
Even if you simply have a conventional home with south-facing windows without thermal mass, you probably still have some passive solar heating potential (this is often called solar-tempering).
To use it to your best advantage, keep windows clean and install window treatments that enhance passive solar heating, reduce nighttime heat loss, and prevent summer overheating.
Definition of Indirect Solar Gain (Trombe Walls)
An indirect-gain passive solar home has its thermal storage between the south-facing windows and the living spaces.
Illustration of a Trombe wall (left) U.S. DOE.
Using a Trombe wall is the most common indirect-gain approach. The wall consists of an 8–16 inch-thick masonry wall on the south side of a house. A single or double layer of glass is mounted about 1 inch or less in front of the wall's surface. Solar heat is absorbed by the wall's dark-colored outside surface and stored in the wall's mass, where it radiates into the living space.
The Trombe wall distributes or releases heat into the home over a period of several hours. Solar heat migrates through the wall, reaching its rear surface in the late afternoon or early evening.
When the indoor temperature falls below that of the wall's surface, heat begins to radiate and transfer into the room. For example, heat travels through a masonry wall at an average rate of 1 hour per inch. Therefore, the heat absorbed on the outside of an 8-inch-thick concrete wall at noon will enter the interior living space around 8 p.m.
How a Sunspace Provides Isolated Solar Gain
The most common isolated-gain passive solar home design is a sunspace. A sunspace—also known as a solar room or solarium—can be built as part of a new home or as an addition to an existing one.
The simplest and most reliable sunspace design is to install vertical windows with no overhead glazing. Sunspaces may experience high heat gain and high heat loss through their abundance of glazing.
The temperature variations caused by the heat losses and gains can be moderated by thermal mass and low-emissivity windows. For more information, see sunspace orientation and glazing angles.
The thermal masses that can be used include a masonry floor, a masonry wall bordering the house, or water containers. The distribution of heat to the house can be accomplished through ceiling and floor level vents, windows, doors, or fans.
Most homeowners and builders also separate the sunspace from the home with doors and/or windows so that home comfort isn't overly affected by the sunspace's temperature variations. For more information, see [at U.S.DOE or below] sunspace heat distribution and control.
Sunspaces may often be called and look a lot like "greenhouses." However, a greenhouse is designed to grow plants while a sunspace is designed to provide heat and aesthetics to a home.
Many elements of a greenhouse design that are optimized for growing plants, such as overhead and sloped glazing, are counterproductive to an efficient sunspace.
Moisture-related mold and mildew, insects, and dust inherent to gardening in a greenhouse are not especially compatible with a comfortable and healthy living space.
[See HUMIDITY LEVEL TARGET and
see INDOOR AIR QUALITY IMPROVEMENT GUIDE -DF]
Also, it is difficult to shade sloped glass to avoid overheating, while vertical glass can be shaded by a properly sized overhang.
Photo-Example of A Sunspace for a Cold Climate
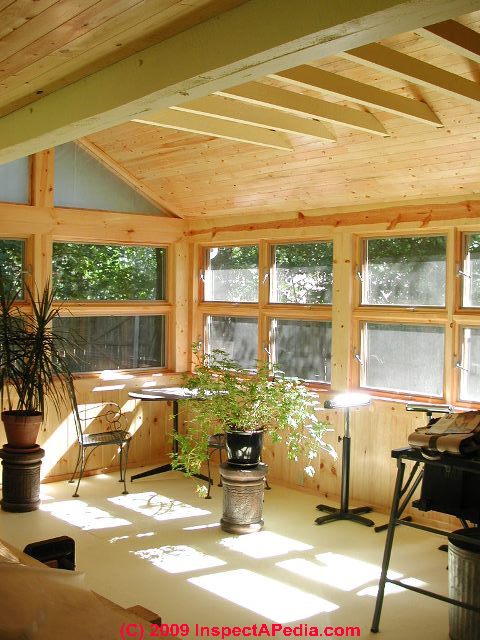
Our photos (above and at left) show a sunspace constructed by the website author (D Friedman) & J Church, in Poughkeepsie, New York.
This addition includes continuous operable awning-type windows around three sides of the structure (North, East, South). In order to maximize solar gain during winter months in this northern climate (Mid Hudson Valley, New York).
The roof was designed with only a minimal overhang. The West side of the addition is its point of attachment to the original building.
This sunspace was well insulated in its roof and lower walls below the windows, and the space can be opened to share air and heat with the rest of the building (lifting out a sliding glass door).
As this sunspace was built by modifying an existing screened porch, we did not construct a thermal-mass floor: the space was constructed over a crawl area, but the floor has been insulated below using two-inch solid-foam board insulation placed between the floor joists, immediately below the wood flooring.
Even with heat turned off into this room, it reaches the high 50's, low 60's in cold winter months. Roof overhang design for passive solar homes is discussed below. -DF]
Passive Solar Home Design - Roof Overhangs
Passive Solar Home Design for Summer Comfort
It makes little sense to save money on winter heating just to spend it on summer cooling. So in most climates, a passive solar home design must provide summer comfort as well. The solar heat in the summer must be blocked by an overhang or other devices, such as awnings, shutters, and trellises.
Overhangs
The physical dimensions of an overhang are an important element because overheating will occur unless the overhang provides enough shade.
[The solar overhang shown in our photo (above-right) is located on a home in Mexico and is discussed in more detail
at PASSIVE SOLAR HEAT PERFORMANCE.
The addition of these small overhangs above windows on the East and West facing sides of this studio made the difference between having a comfortable space and having a space that was just too warm to occupy late in the afternoons.
For a contrasting example, another home in the same area that has no roof overhangs to control solar gain is discussed
at PASSIVE SOLAR HOME, LOW COST. -- DF]
Many variables—including latitude, climate, solar radiation transmittance, il luminance levels, and window size and type—need to be considered for properly sizing an overhang in a specific locale.
Therefore, it's best to have an experienced solar designer or builder calculate the proper overhang dimensions. For more information, see roof overhangs [below] for shading building elements.
In passive solar home design, exterior roof overhangs provide a practical method for shading building elements such as windows, doors, and walls.
How Roof Overhangs or Other Window Overhangs Work to Control Heat and Solar Gain
Overhangs are most effective for south facing elements (in the northern hemisphere) and at midday. If the building element bears more than about 30° off true south, the effectiveness of an overhang, as with any solar feature, begins to decrease significantly.
Overhangs usually only affect the amount of direct solar radiation that strikes a surface. Diffuse sky and reflected radiation gains are not often directly affected by overhangs.
The higher overhead the sun is, the shorter the shadow a person will cast on the ground. However, the short brim of a baseball cap can create a long shadow across the body of a standing person. The same concept applies in designing overhangs for buildings.
The higher, or more vertical, the arc of the sun, the longer the shadow that the building overhang generates along the face of the wall. Summer shadows extend down walls the furthest, winter shadows the least. Sites closer to the equatorial path of the sun have deeper-extending wall shadows than ones farther from the equator, assuming the same overhang length.
Types of Roof or Window Overhangs for Sunlight & Solar Gain Control
Overhangs may be solid, louvered, vegetation-supporting, or a combination of all of these aspects. Some shutters, eaves, trellises, light shelves, and awnings serve the same purpose as an overhang.
Overhangs may also be fixed, operable, and/or removable. Examples include roof eaves, awnings, and Bahama shutters (top-hinged louvered shutters typically propped open with wooden dowels) respectively.
Fixed overhangs offer perceived longevity and low maintenance at the expense of flexibility or the ability to adjust to site-specific factors. Although adjustable devices allow the user to fine tune the amount of shade or direct sunlight, they require more maintenance.
Removable fixtures generally provide flexibility and longevity plus some personal involvement with installation and removal.
Openings, such as windows, do not always require fixed overhangs. A fixed overhang designed for optimal shading on the autumnal equinox (September 21) casts the same shadow on the vernal equinox (March 21).
While northern-hemisphere shading may be welcome in September because of the heat, shading in March may be undesirable. Vegetation, on the other hand, can follow the climatic seasons. Vines that shed their leaves for winter usually leaf out about the time shading is needed.
Movable shading devices, while adjustable, often become maintenance problems.
Sizing Roof or Window Overhangs
Unfortunately, there is as yet no universally simple formula for sizing overhangs. While one overhang methodology works well for some locations, it can be completely inappropriate for others.
For example, there are a limited number of overhang-sizing guidelines acceptable for buildings located in southern states, particularly hot-humid climates. Guidelines acceptable for the high plains of Montana are unlikely to work for a site in Florida.
Due to the varying microclimate conditions encountered across the United States, the methods presented here are general in scope. Anyone seeking a more specialized analysis should seek professional advice from an architect trained in passive solar design.
Every climate requires special design attention. The following general guidelines may be useful in determining a suitable overhang design.
The guidelines are listed by climate type, for solar noon, when the sun reaches its maximum altitude for a given day. Solar noon is very rarely the same as noon in local standard time.
- Cold climates: above 6,000 heating degree days (HDD)* (at base 65°F [18°C])
Locate shadow line at mid-window using the June 21 (summer solstice) sun angle.
- Moderate climates: below 6,000 heating degree days (HDD)* (at base 65°F [18°C]) and below 2,600 cooling degree days (CDD)* (at base 75°F [22°C])
Locate shadow line at window sill using the June 21 (summer solstice) sun angle.
- Hot climates: above 2,600 cooling degree days (CDD)* (base 75°F [22°C])
Locate shadow line at window sill using the March 21 (vernal equinox) sun angle.
*(HDD and CDD data is available from local weather services.)
Roof or Window Solar Gain Control Overhangs and Zoning Ordinances
Overhangs may be inappropriate for sites with restrictive regulatory guidelines. For example, your calculations indicate your house needs a three foot (~1 meter[m]) overhang on the front. The local zoning ordinance restricts eave extension to two feet (0.61 m) beyond the front yard setback.
If your house will be or is located precisely on the setback, you must do one of the following:
- relocate your house at least one foot (0.3 mm) back from the front building setback [OPINION: Surely this is absurd advice, not to mention the decimal point error-DF];
- redesign your building fenestration (windows, doors, grilles, vents, and other openings) [OPINION: surely this is cost prohibitive in retrofit applications -DF];
- redesign your overhang; or
- apply for a variance (an exception to the ordinance) [OPINION: common -DF.].
Passive Solar Design Key Reference Books including Online Texts
The first three passive solar design handbook links below are to free, online documents.
- PASSIVE SOLAR DESIGN HANDBOOK VOLUME I [PDF], the Passive Solar Handbook Introduction to Passive Solar Concepts, in a version used by the U.S. Air Force
- PASSIVE SOLAR DESIGN HANDBOOK VOLUME II [PDF], the Passive Solar Handbook Comprehensive Planning Guide, in a version used by the U.S. Air Force - online version available at this link and from the USAF also at wbdg.org/ccb/AF/AFH/pshbk_v2.pdf [This is a large PDF file that can take a while to load]
- PASSIVE SOLAR HANDBOOK VOLUME III [PDF], the Passive Solar Handbook Programming Guide, in a version used by the U.S. Air Force - online version available at this link and from the USAF also at wbdg.org/ccb/AF/AFH/pshbk_v3.pdf
- The Passive Solar Design and Construction Handbook, Steven Winter Associates (Author), Michael J. Crosbie (Editor), Wiley & Sons, ISBN 978-047118382 or 0471183083 the The Passive Solar Design and Construction Handbook, Steven Winter Associates (Author), Michael J. Crosbie (Editor), Wiley & Sons, ISBN 978-047118382 or 0471183083
- "PASSIVE SOLAR HOME DESIGN [PDF] ", U.S. Department of Energy, describes using a home's windows, walls, a nd floors to collect and store solar energy for winter heating and also rejecting solar heat in warm weather.
Here we include solar energy, solar heating, solar hot water, and related building energy efficiency improvement articles reprinted/adapted/excerpted with permission from Solar Age Magazine - editor Steven Bliss.
...
Continue reading at PASSIVE SOLAR DESIGN METHOD or select a topic from the closely-related articles below, or see the complete ARTICLE INDEX.
Or see these
Recommended Articles
- PASSIVE SOLAR DESIGN HANDBOOK - PDF
- PASSIVE SOLAR DESIGN METHOD
- PASSIVE SOLAR ENERGY MONITORING
- PASSIVE SOLAR FLOOR TILES, PHASE CHANGE
- PASSIVE SOLAR HEAT PERFORMANCE
- PASSIVE SOLAR HOME, LOW COST
- PASSIVE SOLAR PERFORMANCE PROBE
- PASSIVE SOLAR Roof & Window OVERHANGS
- RADIANT HEAT FLOOR MISTAKES
- SOLAR ENERGY SYSTEMS - home
- SOLAR GAIN TYPES, DEFINITIONS
Suggested citation for this web page
PASSIVE SOLAR DESIGN KEY ELEMENTS at InspectApedia.com - online encyclopedia of building & environmental inspection, testing, diagnosis, repair, & problem prevention advice.
Or see this
INDEX to RELATED ARTICLES: ARTICLE INDEX to SOLAR ENERGY
Or use the SEARCH BOX found below to Ask a Question or Search InspectApedia
Ask a Question or Search InspectApedia
Solar design handbook questions and answers .
Try the search box just below, or if you prefer, post a question or comment in the Comments box below and we will respond promptly.
Search the InspectApedia website
Note: appearance of your Comment below may be delayed: if your comment contains an image, photograph, web link, or text that looks to the software as if it might be a web link, your posting will appear after it has been approved by a moderator. Apologies for the delay.
Only one image can be added per comment but you can post as many comments, and therefore images, as you like.
You will not receive a notification when a response to your question has been posted.
Please bookmark this page to make it easy for you to check back for our response.
IF above you see "Comment Form is loading comments..." then COMMENT BOX - countable.ca / bawkbox.com IS NOT WORKING.
In any case you are welcome to send an email directly to us at InspectApedia.com at editor@inspectApedia.com
We'll reply to you directly. Please help us help you by noting, in your email, the URL of the InspectApedia page where you wanted to comment.
Citations & References
In addition to any citations in the article above, a full list is available on request.
- Passive Solar Home Design - U.S. DOE Suggestions energysavers.gov/your_home/designing_remodeling/index.cfm/mytopic=10250
- How a Passive Solar Home Works - U.S. DOE original source: energysavers.gov/your_home/designing_remodeling/index.cfm/mytopic=10260
- Direct Solar Gain - U.S. DOE - original source: energysavers.gov/your_home/designing_remodeling/index.cfm/mytopic=10290
- Indirect Solar Gain - U.S. DOE - original source: energysavers.gov/your_home/designing_remodeling/index.cfm/mytopic=10300
- Isolated Solar Gain - U.S. DOE - original source: http://www.energysavers.gov/your_home/designing_remodeling/index.cfm/mytopic=10310
- Passive Solar Window Design - U.S. DOE energysavers.gov/your_home/windows_doors_skylights/index.cfm/mytopic=13360
- PASSIVE SOLAR DESIGN HANDBOOK VOLUME I [PDF], the Passive Solar Handbook Introduction to Passive Solar Concepts, in a version used by the U.S. Air Force
- PASSIVE SOLAR DESIGN HANDBOOK VOLUME II [PDF], the Passive Solar Handbook Comprehensive Planning Guide, in a version used by the U.S. Air Force - online version available at this link and from the USAF also at wbdg.org/ccb/AF/AFH/pshbk_v2.pdf [This is a large PDF file that can take a while to load]
- PASSIVE SOLAR HANDBOOK VOLUME III [PDF], the Passive Solar Handbook Programming Guide, in a version used by the U.S. Air Force - online version available at this link and from the USAF also at wbdg.org/ccb/AF/AFH/pshbk_v3.pdf
- The Passive Solar Design and Construction Handbook, Steven Winter Associates (Author), Michael J. Crosbie (Editor), Wiley & Sons, ISBN 978-047118382 or 0471183083
- "PASSIVE SOLAR HOME DESIGN [PDF] ", U.S. Department of Energy, describes using a home's windows, walls, and floors to collect and store solar energy for winter heating and also rejecting solar heat in warm weather.
- In addition to citations & references found in this article, see the research citations given at the end of the related articles found at our suggested
CONTINUE READING or RECOMMENDED ARTICLES.
- Carson, Dunlop & Associates Ltd., 120 Carlton Street Suite 407, Toronto ON M5A 4K2. Tel: (416) 964-9415 1-800-268-7070 Email: info@carsondunlop.com. Alan Carson is a past president of ASHI, the American Society of Home Inspectors.
Thanks to Alan Carson and Bob Dunlop, for permission for InspectAPedia to use text excerpts from The HOME REFERENCE BOOK - the Encyclopedia of Homes and to use illustrations from The ILLUSTRATED HOME .
Carson Dunlop Associates provides extensive home inspection education and report writing material. In gratitude we provide links to tsome Carson Dunlop Associates products and services.


