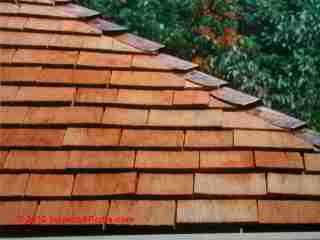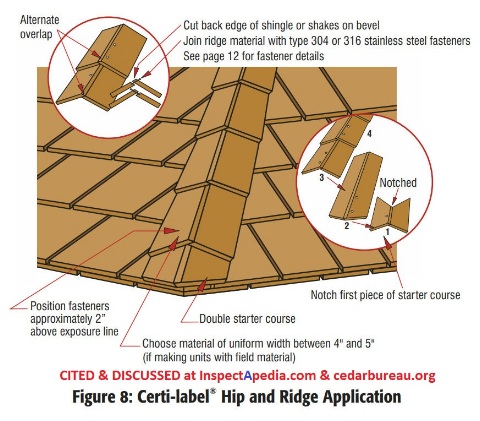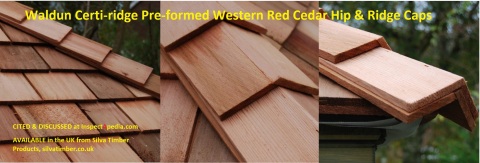 Wood Roof Hip & Ridge DetailsInstallation of wood shakes or wood shingles on hips and ridges
Wood Roof Hip & Ridge DetailsInstallation of wood shakes or wood shingles on hips and ridges
- POST a QUESTION or COMMENT about how to install wood shingles at the hip & ridge of a roof
Hip & ridge details for wood shake & shingle roofs:
This article discusses best roofing practices for hip and ridge installations using wood roof shingles and shakes. This article series discusses best practices in the selection and installation of residential roofing.
Our page top photo shows hip details on a new but questionable (poor shingle offset) wood shingle roof.
InspectAPedia tolerates no conflicts of interest. We have no relationship with advertisers, products, or services discussed at this website.
- Daniel Friedman, Publisher/Editor/Author - See WHO ARE WE?
Hip and Ridge Specification Details for Wood Shingle / Shake Roofs
The traditional treatment at hips and ridges is a labor intensive “woven” cap, consisting of alternating sets of two beveled shingles. Many installers now use factory assembled cap pieces that speed up the process.
Wood Shingle/Shake Roof Hips
- Lap the underlayment over the hip before installing the shingles.
- Then install a strip of roofing felt or metal flashing up the hip on top of the shingles before nailing the caps in place.
- Use nails or staples long enough to penetrate the sheathing by 3/4 inch.
Ridge Details for Wood Shingle / Shake Roofs
- For a vented ridge, use a plastic, matrix-type ridge vent.
- Cover the ridge vent with a strip of roofing felt and install factory-assembled ridge cap pieces.
- To prevent splitting of ridge-cap shingles, it is best to install them with a pneumatic nailer or stapler.
- - Adapted with permission from Best Practices Guide to Residential Construction (Steve Bliss, J Wiley & Sons) .
Wood Shingle & Shake Hip & Ridge Details & Resources
Above: CSSB detail on wood shingle or shake ridge or hip instllation provided by cedarbureau.org and described in detail in the New Roof Manual cited below.
Excerpting from CSSB's manual (cited below), p. 7
Intersecting roof surfaces at hips and ridges
should be capped to ensure a weather-tight
joint. Site-made or factory-assembled hip and
ridge units may be used, but both types must
have alternate overlaps and concealed nailing
(Figure 8).
When ridge cap and field product are the same length and grade, the weather exposure of the ridge cap should be the same exposure as the field product of the roof.
Nails must be longer than those used on the field of the roof and of sufficient length to penetrate 3/4" into or completely through the sheathing.
Position fasteners approximately 2” above exposure line. Install a strip of felt, eave protection material or metal over hip or ridge under the ridge or hip cap. If longer or shorter ridge cap is used, adjust exposure accordingly.
- CSSB NEW [WOOD SHINGLE or SHAKE] ROOF CONSTRUCTION MANUAL [PDF] Certified Cedar Shingle Shake Bureau,
U.S Address Cedar Shake and Shingle Bureau P.O. Box 1178 Sumas, WA 98295- 1178
Canadian Address Cedar Shake and Shingle Bureau #2 – 7101 Horne Street Mission, BC V2V 7A2
Phone: (604) 820-7700 Fax: (604) 820 – 0266 Email: info@cedarbureau.com
The CSSB is a trade association of members who are involved in the cedar shake and shingle industry. Website: http://www.cedarbureau.org/ information about Certi-Label® Shakes and Shingles, retrieved 2019/08/30, original source: http://www.cedarbureau.org/manuals/imperial/2016/RMI/CSSB-roof-manual-017-March2.pdf
Website Excerpt:
This manual is intended for use with Western Red Cedar and Alaskan Yellow Cedar shake and shingle application only. Western Red Cedar and Yellow Cedar products manufactured by CSSB members are labeled with the “Certi” brand name. The species is indicated by either “Yellow” or “Red” Cedar at the top of the label.
For ease of reference this manual refers to “Certi-label® Western Cedar” and the term is understood to include both Western Red Cedar and Alaskan Yellow Cedar products manufactured by CSSB members.
Material for this manual has been compiled from various authoritative sources, and many of the construction methods shown herein have been developed by the shake and shingle specialists in both the United States and Canada.
The design and application details and methods of construction reflect current good building practice. Other options are possible but ensure that you check with your local code jurisdiction for approval
Above: Waldun Certi-ridge™ Pre-formed Western Red Cedar Hip & Ridge Caps provided in the U.K. by Silva Timber Co. cited just below. [Click to enlarge any image]
- Silva Timber Co., Cheshire (North):Cheshire Unit 4 Albright Road Widnes Cheshire WA8 8FY Tel: 0151 495 3111 Email: enquiries@silvatimber.co.uk
or
London (South): West London Unit 7 Skyport Trade Park Skyport Drive Harmondsworth West London UB7 0LB Tel: 0208 150 8055 enquiries@silvatimber.co.uk Website: https://www.silvatimber.co.uk
Silva Timber Company is a U.K. supplier of wood shingles and shakes. The company's product line includes pre-formed wood shingle ridge and hip asseblies shown just above.
Website excerpt:
Certi-Ridge™ hip & ridge units are pre-manufactured caps for hips and ridges made from number one grade cedar shingles. Their use makes considerable savings in construction time. Each unit is fastened together by 2 staples which allow sufficient flexibility to accommodate a range of pitches.
Cappings should be laid with alternate bevels and concealed nailing.
Weather exposures should be at the same gauge as the field of the roof. For additional weatherproofing install a strip of Type IF roofing felt under the capping.
...
Continue reading at WOOD ROOF LIFE EXPECTANCY or select a topic from the closely-related articles below, or see the complete ARTICLE INDEX.
Or see these
Recommended Articles
- WOOD SHAKE & SHINGLE ROOFING - home
- WOOD ROOF COATINGS & FIRE RATINGS
- WOOD ROOF FLASHING DETAILS
- WOOD ROOF HIP & RIDGE DETAILS
- WOOD ROOF INSPECTION GUIDE
- WOOD ROOF INSTALLATION SPECS
- WOOD ROOF LIFE EXPECTANCY
- WOOD ROOF MAINTENANCE
- WOOD ROOF MOSS & LICHENS
- WOOD ROOF SHAKES INSTALLATION
- WOOD ROOF SHEATHING, UNDERLAYMENT
- WOOD ROOF SHINGLE PROPERTIES
- WOOD ROOF WEAR / INSTALLATION DEFECTS
- WOOD SHINGLES, RE-ROOFING WITH
Suggested citation for this web page
WOOD ROOF HIP & RIDGE DETAILS at InspectApedia.com - online encyclopedia of building & environmental inspection, testing, diagnosis, repair, & problem prevention advice.
Or see this
INDEX to RELATED ARTICLES: ARTICLE INDEX to BUILDING ROOFING
Or use the SEARCH BOX found below to Ask a Question or Search InspectApedia
Ask a Question or Search InspectApedia
Try the search box just below, or if you prefer, post a question or comment in the Comments box below and we will respond promptly.
Search the InspectApedia website
Note: appearance of your Comment below may be delayed: if your comment contains an image, photograph, web link, or text that looks to the software as if it might be a web link, your posting will appear after it has been approved by a moderator. Apologies for the delay.
Only one image can be added per comment but you can post as many comments, and therefore images, as you like.
You will not receive a notification when a response to your question has been posted.
Please bookmark this page to make it easy for you to check back for our response.
IF above you see "Comment Form is loading comments..." then COMMENT BOX - countable.ca / bawkbox.com IS NOT WORKING.
In any case you are welcome to send an email directly to us at InspectApedia.com at editor@inspectApedia.com
We'll reply to you directly. Please help us help you by noting, in your email, the URL of the InspectApedia page where you wanted to comment.
Citations & References
In addition to any citations in the article above, a full list is available on request.
- ARMA - Asphalt Roofing Manufacturer's Association - Asphalt Roofing Manufacturer's Association - https://www.asphaltroofing.org/
750 National Press Building, 529 14th Street, NW, Washington, DC 20045, Tel: 202 / 207-0917 - ASTM International, 100 Barr Harbor Drive, PO Box C700, West Conshohocken, PA, 19428-2959 USA The ASTM standards listed below can be purchased in fulltext directly from http://www.astm.org/
- Cedar Shake & Shingle Bureau, CSSB, U.S.: Sumas, WA 98295-1178, Tel: 604-820-7700, In Canada: Cedar Shake and Shingle Bureau #2 - 7101 Horne Street, Mission, BC V2V 7A2 Tel: (604) 820-7700, E-mail: info@cedarbureau.com , Web: http://www.cedarbureau.org/
- U.S. Forest Products Laboratory, US FPL, One Gifford Pinchot Drive, Madison, WI 53726, Tel: (608) 231-9200, Email: mailroom_forest_products_laboratory@fs.fed.us608-231-9200, website: http://www.fpl.fs.fed.us/
- NRCA - National Roofing Contractors Association - Website: www.nrca.net 10255 W. Higgins Road, Suite 600, Rosemont, IL 60018-5607, Tel: (847) 299-9070
- UL - Underwriters Laboratories - https://www.ul.com/
2600 N.W. Lake Rd.
Camas, WA 98607-8542
Tel: 1.877.854.3577 / Fax: 1.360.817.6278 E-mail: cec.us@us.ul.com - Our recommended books about building & mechanical systems design, inspection, problem diagnosis, and repair, and about indoor environment and IAQ testing, diagnosis, and cleanup are at the InspectAPedia Bookstore. Also see our Book Reviews - InspectAPedia.
- Best Practices Guide to Residential Construction, by Steven Bliss. John Wiley & Sons, 2006. ISBN-10: 0471648361, ISBN-13: 978-0471648369, Hardcover: 320 pages, available from Amazon.com and also Wiley.com. See our book review of this publication.
- Decks and Porches, the JLC Guide to, Best Practices for Outdoor Spaces, Steve Bliss (Editor), The Journal of Light Construction, Williston VT, 2010 ISBN 10: 1-928580-42-4, ISBN 13: 978-1-928580-42-3, available from Amazon.com
- The Journal of Light Construction has generously given reprint permission to InspectAPedia.com for this article. All rights and contents are ©Journal of Light Construction and may not be reproduced in any form.
- Architectural elements: the technological revolution: Galvanized iron roof plates and corrugated sheets; cast iron facades, columns, door and window caps, ... (American historical catalog collection), Diana S Waite, available used out of Amazon.
- Building Pathology, Deterioration, Diagnostics, and Intervention, Samuel Y. Harris, P.E., AIA, Esq., ISBN 0-471-33172-4, John Wiley & Sons, 2001 [General building science-DF] ISBN-10: 0471331724 ISBN-13: 978-0471331728
- Building Pathology: Principles and Practice, David Watt, Wiley-Blackwell; 2 edition (March 7, 2008) ISBN-10: 1405161035 ISBN-13: 978-1405161039
- Handbook of Building Crafts in Conservation, Jack Bower, Ed., Van Nostrand Reinhold Company, NY 1981 ISBN 0-442-2135-3 Library of Congress Catalog Card Nr. 81-50643.
- Historic Preservation Technology: A Primer, Robert A. Young, Wiley (March 21, 2008) ISBN-10: 0471788368 ISBN-13: 978-0471788362
- Problems in Roofing Design, B. Harrison McCampbell, Butterworth Heineman, 1991 ISBN 0-7506-9162-X (available used)
- Roofing The Right Way, Steven Bolt, McGraw-Hill Professional; 3rd Ed (1996), ISBN-10: 0070066507, ISBN-13: 978-0070066502
- "Weather-Resistive Barriers [copy on file as /interiors/Weather_Resistant_Barriers_DOE.pdf ] - ", how to select and install housewrap and other types of weather resistive barriers, U.S. DOE
- Wood Shingle Roofs, Care and Maintenance of wood shingle and shake roofs, (EC), Stanley S. Niemiec (out of print)
- In addition to citations & references found in this article, see the research citations given at the end of the related articles found at our suggested
CONTINUE READING or RECOMMENDED ARTICLES.
- Carson, Dunlop & Associates Ltd., 120 Carlton Street Suite 407, Toronto ON M5A 4K2. Tel: (416) 964-9415 1-800-268-7070 Email: info@carsondunlop.com. Alan Carson is a past president of ASHI, the American Society of Home Inspectors.
Thanks to Alan Carson and Bob Dunlop, for permission for InspectAPedia to use text excerpts from The HOME REFERENCE BOOK - the Encyclopedia of Homes and to use illustrations from The ILLUSTRATED HOME .
Carson Dunlop Associates provides extensive home inspection education and report writing material. In gratitude we provide links to tsome Carson Dunlop Associates products and services.



