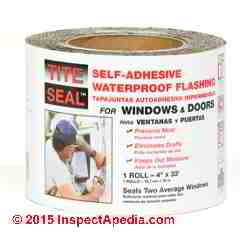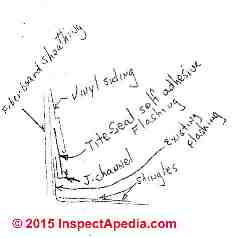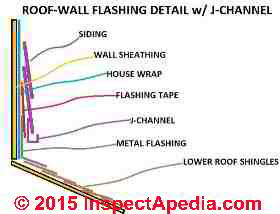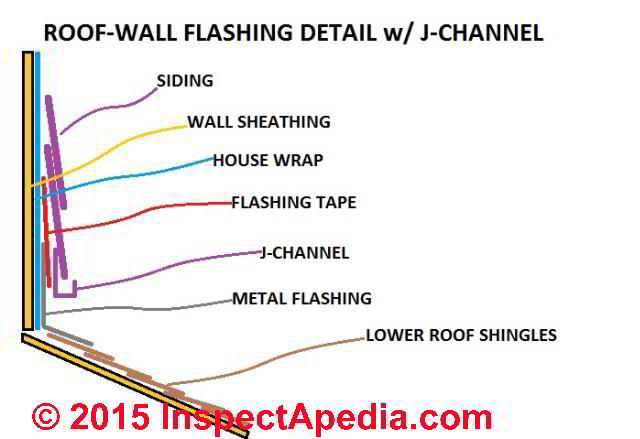 Roof & Wall Flashing Installation FAQs
Roof & Wall Flashing Installation FAQs
Q&A on Foundation Flashing & Roof-Wall Flashing
- POST a QUESTION or COMMENT about how to install wall, foundation, & roof-wall flashing on buildings
Questions & answers about proper details of roof and wall flashing and wall-to-foundation flashing.
This article series provides details of foundation tops, building walls, exterior trim, wall corners, and roof-wall intersection flashing to prevent leaks & water damage.
InspectAPedia tolerates no conflicts of interest. We have no relationship with advertisers, products, or services discussed at this website.
- Daniel Friedman, Publisher/Editor/Author - See WHO ARE WE?
FAQs on Wall Flashing Details on buildings
 These questions & answers about how to install flashing at the roof-wall intersection or at the wall-to-foundation intersection were posted originally
These questions & answers about how to install flashing at the roof-wall intersection or at the wall-to-foundation intersection were posted originally
at WALL FLASHING DETAILS - check out Steve's article there and you'll be glad you did - or post follow-up questions or comments at the bottom of that page or this one.
[Click to enlarge any image]
Reader Question: how to finish off roof-wall flashing
18 July 2015 Chuck Pickering said:
My contractor(unfortunately a 'friend', that I paid off before the job was complete) left me in a pickle. He disappeared before finishing the siding on an extension we built.
The extension has a flat roof which is shingled. He did apply flashing where the new roof met the garage wall, We pulled the vinyl siding off the garage wall to just above the new roof.
How do I trim the vinyl to finish it at the flashing? Do I nail a starter or edge strip over the flashing? The bottom of the vinyl is now about 1" above the flashing, leaving the sheathing fiber board exposed. I can provide a picture of the situation.
I need to finish this project before the weather starts deteriorating the extension. I have finished all the rest of the siding, just can't find info on how to fix this situation.
I have attached a picture of the problem. Thanks for any help you can provide.
Reply:
Chuck:
Chuck you can send me some photos and I may be able to make better suggestions.
In general you want housewrap on the wall, then counter-flashing over the top of the step-flashing that comes up from under the shingles along the lower roof, then a J-channel is tacked along the top edge of counter flashing, that accepts the bottom course of siding.
The counter flashing top edge has to have been either under the housewrap or flashing tape seals its top to the housewrap.
Builders often omit the counter flashing figuring that the siding is acting as counter-flashing. But that's not entirely reliable with vinyl siding as wind-blown rain can enter the wall higher up.
Reader follow-up:
Thank you for answering so quickly. I have attached the picture of the situation. The garage was added by a previous owner, and was sheathed with fiber board, no wrap under the vinyl. The 'friend' contractor did put 10" aluminum flashing on the wall to the roof when he shingled it.
The extension was built to provide an insulated,air conditioned, and heated work space for my hobby of machining. I'm actually working in my new shop now, building a model steam engine.
Reply:
By the way, Chuck are those SHINGLES on that nearly flat roof? If so unless someone did something special that roof is going to leak unless you live where there is no snow nor rain.
See these articles for more details:
- DIVERTER KICK-OUT FLASHING
- DORMER SIDE / ROOF FLASHING
- FLASHING ROOF WALL DETAILS
- FLASHING ROOF-WALL SNAFU
Reader follow-up: Chuck said;
Here's what I've figured out to do. Get a roll of Tite-Seal self adhesive flashing (pic attached). Apply it above and overlapping the aluminum flashing and J-channel. J-channel nailed at, or near, the top of the Aluminum flashing.
What do you think?
I think the J-channel will hold the edge of the trimmed vinyl in place.
[Click to enlarge any image]
I know the low pitch flat roof was a poor choice, but I will have to live with it. I think it will outlast me.
Reply:
Almost perfect with two suggestions:
1. REQUIRED: bring the bottom of your metal wall-roof flashing out on top of the uppermost course of lower-roof shingles.
Do not run it under shingles. Doing so traps in the roof system any water that is running down the outside of the flashing. You always want your flashing to direct water to daylight.
In our sketch below [Click to enlarge any image] we show the flashing tape adhered to the housewrap and the metal flashing lower edge atop the lower roof shingles.
As we noted above, generally you can safely tack the J-channel through the flashing tape and it should seal around those nails so you do not need to try to tape into the J-channel itself.
2. OPTIONAL: This is optional if your flashing tape will seal reliably to the exposed face of the housewrap already installed - I'm not sure what housewrap material is there, so not sure how reliable that bond would be, and I don't want water to run down behind the siding and behind the flashing tape:
Make a horizontal cut in the felt or housewrap above the J-channel and pull it away from the building sheathing so that your flashing tape adheres to the building sheathing and then the housewrap overlaps the upper edge (and down a few inches) of the exterior surface of the flashing tape.
On 2018-04-04 by (mod) -
I prefer that the upper edge of the flashing against the wall be bent into a shallow 90 degree angle perhaps half an inch in depth so that you can insert that into a slot or reglet cut into the wall if it's a masonry wall - and then the top of that cut gets sealed with a suitable sealant caulk.
If the vertical wall is lap siding such as clapboard the upper edge of the flashing needs to be under the lower edge of a piece of cl apbiard.
On the roof surface it's helpful to remember that normally flashing is designed to mechanically redirect water out on top of the roof surface so that it can drain safely away. That's why you would not have put the flashing under the car gated roof surface.
You may be able to find flashing that is preformed to match the wavy surface of your car gated Roofing.
Or you may find pre-cut blocks that's it under the flashing and the seal or help seal the openings in the car gated roof surface.
In a steep slope application you would not need to use flashing cement there, but on a low-slope roof, I think if you don't seal under the flashing between the flashing in the roof surface the risk is that wind-blown rain blows up under the flashing and leaks into the interior.
If your car gated Roofing is translucent plastic keep in mind that you will see your work from below and so the work needs to be extra neat.
For that reason I might even have used a ckear silicone sealant combined with a pre-cut block under the flashing and on the corrugated roof surface.
On 2018-04-04 by Anonymous
So, just to make absolutely sure that I'm understanding you, I'm going to install the roof first and then lay some type of flashing over the top of corrugated polycarbonate, adhering it to the wall with a waterproof sealant. Is that correct?
Then you said to seal it would also need to be sealed to the roof also? That confuses me if I have a flat flashing that is lying on top of a corrugated surface. Please elaborate. Too bad the flashing doesn't come corrugated to match the contours of the polycarbonate. That would make it much more tangible.
On 2018-04-03 by (mod) - missing flashing at corrugated fiber cement roof to wall intersection
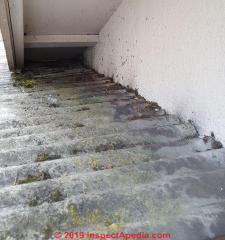 David
David
For the roof situation in your photo the roof-wall flashing would go over the roof surface and given what looks like a rather low poor-draining slope, it'd probably want to be sealed to it using a compatible flashing cement below the flashing surface.
On a closer look I think this is corrugated asbestos cement or fiber cement roofing abutting a vertical wall - there are special flashings made to fit that surface on the lower roof; you need flashing and counter flashing let into the vertical wall as a more-durable seal at this joint than simple sealant or caulk.
On 2018-04-02 by David
What you're looking at is the roof over our deck. We bought this house a year ago and have looked at replacing this leaky, holey, roof with some clear blue polycarbonate corrugated sheets.
I've never done this before but by looking at how it is constructed, it seems pretty straight-forward. It is 24ft long and 14ft wide. So we're either going to over lap an 8ft sheet with a 12 ft sheet or cut some 3ft sections to start at the top and then overlap with the 12ft sections.
I'm interested in any comments you might have but my main reason for reaching out to you is the topic of flashing.
Right now there isn't any. It looks like they just butted it up against the house and let the eaves protect it. Lame, if you ask me. I got to looking at some flashing at the hardware store and it seems as though the 3" x 3" flashing would suffice just fine.
So am I just caulking one side of the flashing to the wall. Then how do I approach the flashing that sticks out away from the wall?
Does the corrugated get screwed down on top of the flashing or does it go underneath? Thanks for the help!
On 2018-03-09 by (mod) - flashing a low slope roof to wall with little clearance
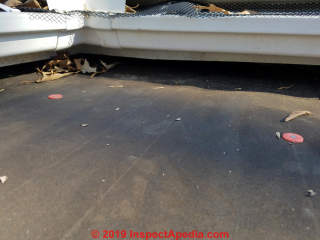 Larry
Larry
I cannot see enough detail to understand how the original roof and porch roof structures are built, but in general I think that to avoid leaks
at the juncture of the lower roof to the main building you'll need to
either
Remove the gutters and roofing back for 3 ft. on the upper roof, install suitable flashing and ice and water shield from the lower roof up onto the upper roof
or
remove the lower roof entirely and re-build it beginning up-slope on the upper roof.
Other "jackleg" efforts like foaming or trying to push sealant and goop up under those gutters will not be reliable.
On 2018-03-09 by larrygrossman
How do I install sidewall flashing where there isn't enough room for your hand, at the beginning of the newly built porch roof. There is plenty of room as you move towards the end of the roof farthest from the house. I have a new metal roof to install. It came with flashing but no membrane.
I recently installed a waterproof membrane over the tar paper that does not appear in the picture. Thanks.
Getting ready to install a metal roof over a newly built porch roof. How do I install the side flashing correctly? Where the existing roof and new one meet closest to the house, there is no room to get your hand under the existing roof. As you get closer to the lower part of the new porch roof there is plenty of room due to the slope of the roof.
The new metal roof came with sidewall flashing etc, but apparently no membrane. I've installed a waterproof membrane over the tar paper you see in the pictures. Thanks.
On 2017-03-26 22:20:22.655885 by (mod) -
Adam:
I'd want to cut a slot in vertical surfaces to which flashing abuts, then bend a short "L" in the top of the counter flashing, insert the bend into the slot and seal above that with a suitable sealant.
I've seen glue-on flashing approaches that put sealant behind the top of the flashing (and over nails?) as well as along the very top edge of the metal against the wall - both of those are more-fragile, less reliable counterflashing approaches. And where I've tried them on our NY home those approaches leaked after a few years.
I'd focus first on protecting the home from leak damage and related losses. If you want to go slash the contractor's tires, that's on your own time but it ought not be your first priority.
On 2017-03-26 22:15:41.705029 by Adam
I have a question. My house is only 12 years old. The builder is out of business and I have no idea who actually did the roof.
I ended up having a lot of wind damage which stemmed a roof repair. This has gotten me to notice the poor craftsmanship on the rest of the roof. Most of the flashing was put on minimally on top of the paper. At the front of the house I noticed a decent amount of stucco damage and a leak. It sounds like they skimped on the ledger. They didn't put kick outs or fully cover areas.
The problem I have is that I have a stucco finish and all of the flashing is behind the stucco. I can either remove a portion of the stucco around the entire roofline that meets a wall or I can get counterflashing placed over the stucco and repair/replace the shingles and underlayment.
My question, if the counter flashing is placed on the outside of the stucco stucco won't that eventually leak?
Should I just have the stucco removed and replace the ledger? I also need to think costs. I feel like I got put in a bad spot and some contractor is sitting fat off of all the lovepy houses they built and I have no legal recourse. Any ideas?
On 2016-03-03 by (mod) -
David
I'd need to know more details and to see the roof and structure, or at least some good photos of it. (Our CONTACT link can receive photos). Probably you can fix the trouble by installing a rubber membrane on the nearly-flat roof along with proper sealing and flashing where the roof meets the original building.
On 2016-03-03 by David Duffer
I had a 10ft x 20ft Deck built...Then had a different guy put a single roof on big mistake...
Headded header where the house gutter was. Not giving it much pitch on the roof and is flat.It is leaking and left before he did any flashing.Is there any hope at all to getting it to stop??? It does have a gutter on its front.. Which has a storm door and at one end has a custom gate..
On 2015-09-15 by (mod) -
Tom,
Use the email found at the page bottom CONTACT link and perhaps I can understand better what's going on, and perhaps offer a useful comment. Certainly what you describe does not sound like a durable joint.
On 2015-09-15 by Tom
Hello I have recently installed a new shingle roof on my garage overhang. The roof terminates at a steel I-beam. I am worried about it leaking. There is no flashing installed only layers of roof cement applied to seam from deck to I-beam. How could I install flashing to this I-beam to roof. or is there another way. Please advise.
On 2015-08-16 by (mod) -
Sam
To understand what's needed we need to pull off some lower siding to inspect conditions there. Use our email found at page bottom CONTACT to send me some photos for more detailed comment.
On 2015-08-14 21:35:15.997108 by Sam
I have aroom that was originally a porch with a concrete floor and a pitched roof held up by posts. Whoever enclosed it just fit the walls in between the posts, so that the concrete sticks out horizontally about 4inches past the siding. They sided the walls down to the concrete and installed aluminum over the concrete
; I assume it's flashing but I don't know how far up it goes behind the siding. Water has gotten in and rotted the bases of the corner posts and the bottom plate and bottoms of the studs of the wall. I think either
1. The water gets in because what appears to be flashing is just a flat plate of aluminum and doesn't turn up the wall, or doesn't go high enough, or
2. The water gets in where the siding and flashing meet the posts.
The posts once had flat pieces of aluminum that stuck in under them and stuck out to cover the concrete in front of them.
The blocks of wood at the bottoms of the posts all rotted out, anyway, and when I replaced them I took off those pieces of aluminum because I thought they were leading water in. The leaks kept coming, even with new wood and caulked joints between wood and concrete.
The roof is sound (at least it doesn't leak and I can stand on it); the bead-board ceiling is, too.
The walls and window frames all seem fine except for the bottom plate, the bottom couple inches of many of the studs, and the bottom couple inches of drywall. (I pried off the baseboard inside to check.
Could I
1. make the wall watertight outside, and
2. cut out the rotten plate and the bottoms of the studs and replace them with a new plate and short studs sistered to the sound parts of the existing studs (or fished to them?
New ones cut to fit into the place where the old ones get cut off, with another short length of stud fastened on next across the joint to them to hold them together, anyway.).
Mostly I'm asking advice on making the walls watertight.
...
Continue reading at FLASHING WALL DETAILS or select a topic from the closely-related articles below, or see the complete ARTICLE INDEX.
Or see these
Recommended Articles
- BRICK WALL LEAK REPAIRS
- DIVERTER KICK-OUT FLASHING
- DORMER SIDE / ROOF FLASHING
- FLASHING on BUILDINGS - home
- FLASHING WALL DETAILS - Roof-wall, roof-chimney & siding bottom
- FLASHING WALL to FOUNDATION or SLAB
- RAIN SPLASH-UP SIDING DAMAGE - splashback or splash-up water damage to exterior walls
- WALL to FOUNDATION or SLAB FLASHING
- WALL / WINDOW LEAK DIAGNOSIS
Suggested citation for this web page
FLASHING WALL DETAILS FAQs at InspectApedia.com - online encyclopedia of building & environmental inspection, testing, diagnosis, repair, & problem prevention advice.
Or see this
INDEX to RELATED ARTICLES: ARTICLE INDEX to BUILDING FLASHING
Or use the SEARCH BOX found below to Ask a Question or Search InspectApedia
Ask a Question or Search InspectApedia
Try the search box just below, or if you prefer, post a question or comment in the Comments box below and we will respond promptly.
Search the InspectApedia website
Note: appearance of your Comment below may be delayed: if your comment contains an image, photograph, web link, or text that looks to the software as if it might be a web link, your posting will appear after it has been approved by a moderator. Apologies for the delay.
Only one image can be added per comment but you can post as many comments, and therefore images, as you like.
You will not receive a notification when a response to your question has been posted.
Please bookmark this page to make it easy for you to check back for our response.
IF above you see "Comment Form is loading comments..." then COMMENT BOX - countable.ca / bawkbox.com IS NOT WORKING.
In any case you are welcome to send an email directly to us at InspectApedia.com at editor@inspectApedia.com
We'll reply to you directly. Please help us help you by noting, in your email, the URL of the InspectApedia page where you wanted to comment.
Citations & References
In addition to any citations in the article above, a full list is available on request.
- In addition to citations & references found in this article, see the research citations given at the end of the related articles found at our suggested
CONTINUE READING or RECOMMENDED ARTICLES.
- Carson, Dunlop & Associates Ltd., 120 Carlton Street Suite 407, Toronto ON M5A 4K2. Tel: (416) 964-9415 1-800-268-7070 Email: info@carsondunlop.com. Alan Carson is a past president of ASHI, the American Society of Home Inspectors.
Thanks to Alan Carson and Bob Dunlop, for permission for InspectAPedia to use text excerpts from The HOME REFERENCE BOOK - the Encyclopedia of Homes and to use illustrations from The ILLUSTRATED HOME .
Carson Dunlop Associates provides extensive home inspection education and report writing material. In gratitude we provide links to tsome Carson Dunlop Associates products and services.


