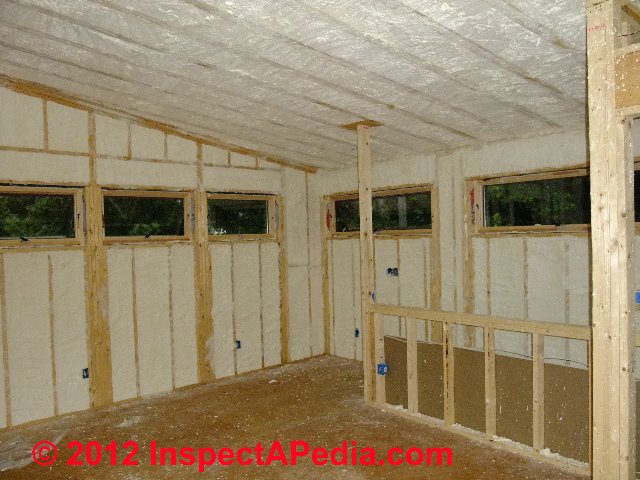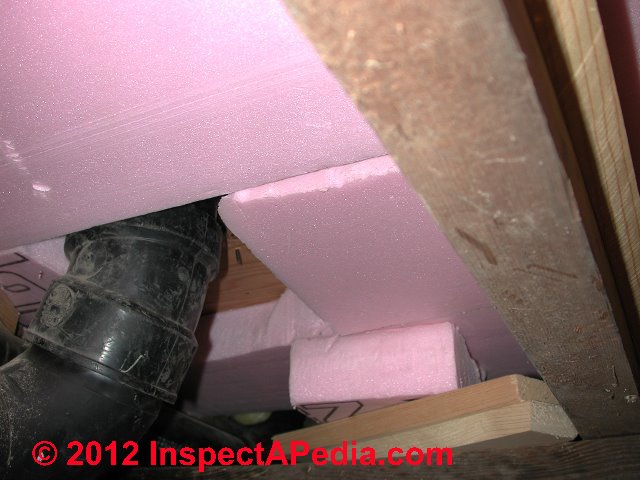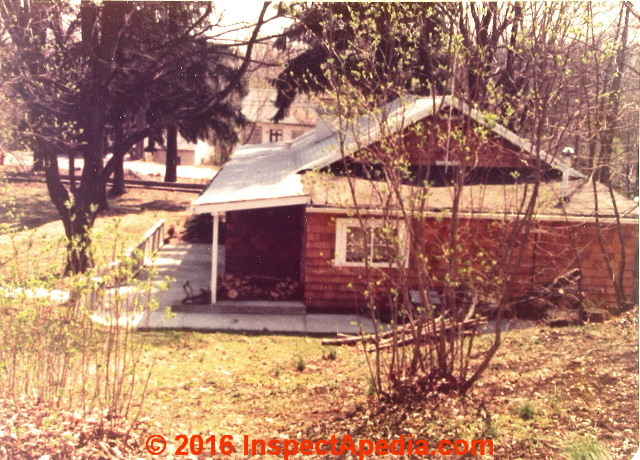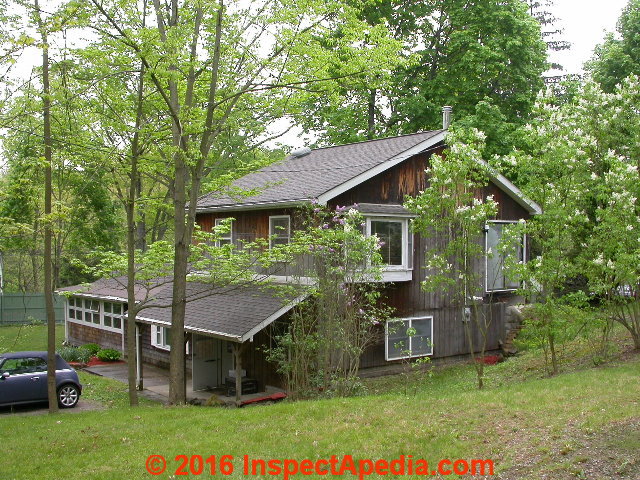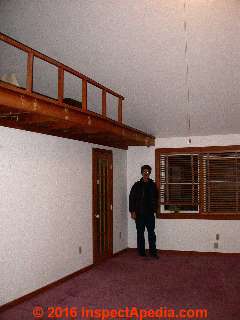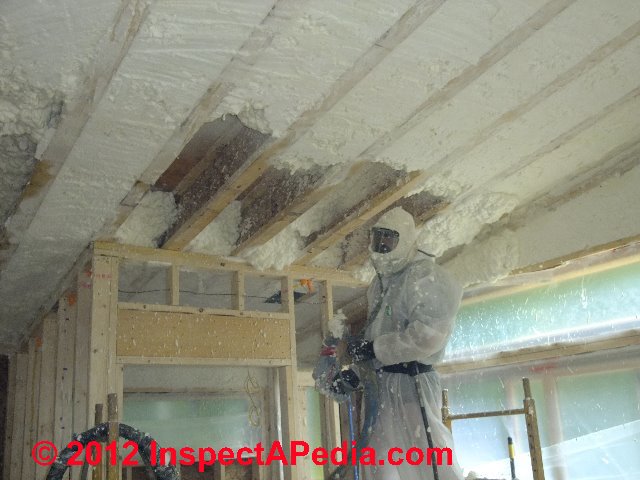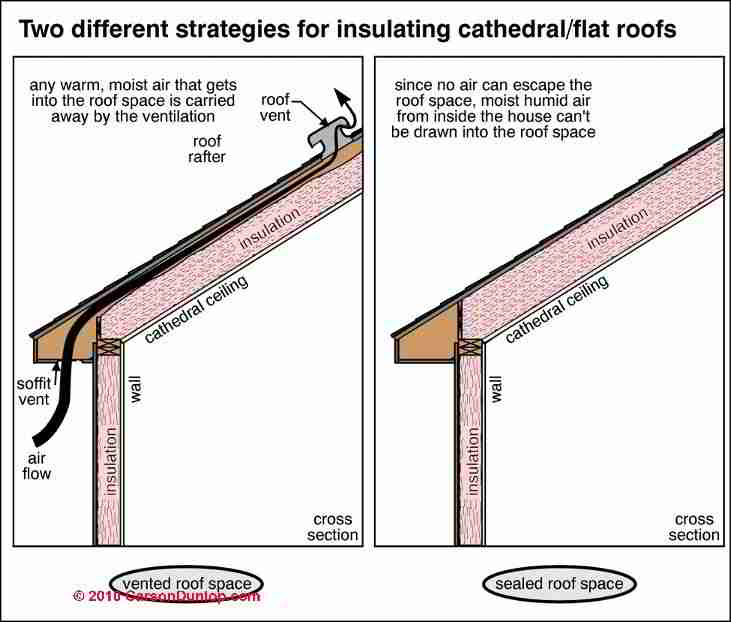 Un-vented Roof Cavities & Cathedral Ceilings
Un-vented Roof Cavities & Cathedral Ceilings
Ice Dam & Leak Prevention,
Heating / Cooling Effects & Hot Roof Designs
- POST a QUESTION or COMMENT about un-vented cathedral ceiling under-roof spaces
Hot roof designs, aka dense-packed insulated sloped roofs:
What's the best way to design an un-vented or "hot roof" cathedral ceiling or sloped ceiling building? What goes wrong? How can we get the best building life, roof life, and least moisture or leak damage over the life of the structure.
This article series describes various solutions for un-vented cathedral ceilings and similar under-roof spaces, offering advice on how to avoid condensation, leaks, attic mold, & structural damage when roof venting is not possible.
We provide data & design suggestions for hot roof designs or for providing roof and ceiling ventilation, and we describe roof & roof insulation or venting system inspection methods and clues to detect roof venting deficiencies, insulation defects, and attic condensation, mold, or structural damage problems in buildings covered by an un-vented or hot roof or hard-to-vent roof design.
The authors, Steven Bliss and Daniel Friedman share decades of experience in actual construction, construction inspection, research, and education.
The page top illustration shows the two basic strategies for insulating cathedral ceilings and flat roofs. Venting the roof or building a hot roof with no ventilation. This drawing was provided courtesy of Carson Dunlop Associates, a Toronto home inspection, report writing tool & education company.
InspectAPedia tolerates no conflicts of interest. We have no relationship with advertisers, products, or services discussed at this website.
- Daniel Friedman, Publisher/Editor/Author - See WHO ARE WE?
Un-Vented Roof Solutions: how to avoid condensation, leaks, damage when roof venting is not possible
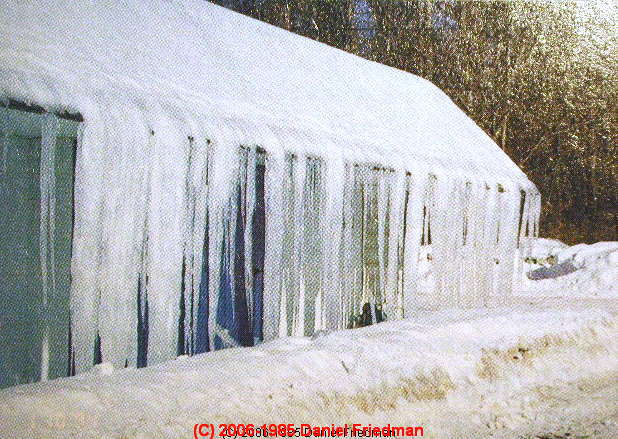 Here we argue that while some experts like the "hot roof" design that omits attic or under-roof ventilation entirely, although is good science behind that approach, the science of un-vented roof designs may not adequately tack the challenges of construction mistakes or in-service leaks or damage that occur on building roofs.
Here we argue that while some experts like the "hot roof" design that omits attic or under-roof ventilation entirely, although is good science behind that approach, the science of un-vented roof designs may not adequately tack the challenges of construction mistakes or in-service leaks or damage that occur on building roofs.
There are serious risks of mistakes in construction, variations in building occupancy use and moisture levels, and wear and tear, any of which can lead to very costly surprise rot, mold, or insect damage on buildings where leaks and moisture are trapped in building cavities and remain un-noticed.
Article Contents
- UN-VENTED HOT ROOF WORRIES
- INSULATING a HOT ROOF WITH SPRAY FOAM
- INSULATING A HOT ROOF WITH SOLID FOAM BOARD
- SEAL JOINTS in CUT-AND-FIT FOAM BOARD INSULATION
- CONCLUSIONS & RECOMMENDATIONS for HOT ROOFS
Worries about the "hot roof" Un-vented Cathedral Ceiling & Hot Roof Designs
As explained in our "hot roof" discussion
at ROOF VENTILATION SPECIFICATIONS
and at HOT ROOF DESIGN PROBLEMS, we don't have confidence in the long term durability of "hot roof designs" because any future roof leak into this cavity produces trapped moisture and rot.
We call this a "hot roof" design because failing to vent the roof from below not only misses a chance to avoid ice dam leaks and condensation damage in cold climates. In hot climates the roof temperature will be much higher on an un-vented roof, resulting in much shorter shingle life. This is less of a concern for slate and similar product roofs.
Also see INSULATION LOCATION for CATHEDRAL CEILINGS for more information.
In buildings where there is no roof venting anyway, an un-vented, well insulated "hot roof" is a second-best alternative to preventing ice dam related leaks in cold climates. Be sure to inspect the roof surface from outside for leaks and damage every year and to fix any damage quickly.
Un-vented cathedral ceiling under-roof spaces
Some older buildings with no roof venting seem to be ok anyway - is there a concern?
Reader Question: Our house was built in 1920 it has never been vented. The second story is finished with the insulation directly on the roof sheeting. This year, after 30 years, we had the house re shingled the roof deck was in perfect condition no problems anywhere.
If we had the the choice I would lean toward venting but because of the way the home was built it's impossible but their has been no negative affect being unvented. - Jim
Reply: Some un-vented homes seem not to suffer, but not all: explanation and some warnings about un-vented cathedral ceilings on older homes
Jim,
I agree that many older homes were often drafty-enough that combined with the good luck of no unusual indoor moisture source (like a recurrent wet basement or crawl space) that they fared pretty well without more aggressive attic venting.
Building ventilation and moisture entry patterns change over the life of a structure
But one needs to be careful in drawing conclusions from those examples. The way buildings are used, heated, ventilated, insulated, and sealed changes over time.
I have inspected homes that were more than 100 years old that had been in good shape as far as moisture problems were concerned, until energy costs led new owners to change the way the house worked.
Water from above or moisture from below was trapped in this vaulted ceiling described by an InspectApedia.com reader - more details are
at HOT ROOF DESIGN vs LEAK RISKS
What was in 1900 a cold, drafty house, was still inexpensive to heat with coal or oil in 1935 (at today's prices), but beginning in the U.S. in the 1970's (the oil embargo and energy crisis) people no longer wanted stunning monthly heating bills.
The addition of layers of siding, storm windows, caulking, and perhaps blown-in insulation in walls and attic floors significantly changed how such houses worked in handling moisture.Originally water ran into a basement through stone foundation walls, coursed across a dirt or stone floor to a hole where it exited, and moisture that passed into the building easily vented outdoors through many air leak points that created a high air exchange rate (ACH).
But after adding all those energy improvements, moisture that previously leaked right outside found itself trapped in some homes - water still leaked in but moisture had trouble leaving (like checking out of the Hotel California, you could check in but leaving was another matter).One approach to that problem is to reduce excessive indoor moisture levels.
See MOISTURE CONTROL in BUILDINGS
Even in a 1920 home that has not had a noticeable moisture problem in its attic (sometimes we find a wet, rotted surprise in unvented cathedral ceilings), we might want to improve ventilation in order to keep the roof and attic cooler, extending the shingle life and reducing cooling costs for the home.
Finally, one decides to go ahead and ventilate such a home, as might be done during major renovations that happen to make it easier to provider an air path from soffit to ridge, adequate intake venting is critical lest the outlet venting simply suck heat out of the home in winter.Reader comment: Replacing a wood shingle roof with asphalt over plywood changes how the building works
Lot of older homes vented naturally thru their wood shingle roof
When you tear off and replace with plywood and an asphalt shingle you are changing the design and could be asking for problems if not properly insulated and ventilated . Ansel 9/4/2011
Reply:
Good point, Ansel, and we agree. If the original wood shingles were nailed on skipped spacers or purlins and if no one later added more layes of shingles or solid plywood sheathing, then that roof will "breathe" as you say.
Your comment is an example of how changes to a structure over it's life also change how a building works and thus can cause new problems to arise, in this case higher moisture. We might add that a replacement wood shingle roof installed over solid plywood decking won't last as long as wood shingles over ventilated spaced nailers.
Properties of Spray Foam Insulation for Roofs
In comparison with using fiberglass batts or cut-and-fit foam board to insulate a cathedral ceiling, any properly-installed spray foam insulating job fits building cavity and mechanical system variations and penetrations perfectly.
Open celled foams are a bit less costly (per inch of finished thickness) than closed cell foams, are sprayed and trimmed, and are lower in R-value.
Closed cell foams (two pound foam) are more dense and heavy, are usually sprayed with little trimming (there may be a concern about the care with which ceiling or wall or floor cavities are filled to an adequate depth) and this foam job may cost 20 to 30% more, gains in both air and moisture barrier properties, adds structural rigidity to the building roof or wall where it is installed, and has an R-value of about R 6.5/inch - almost twice as much.
More details are at INSULATION R-VALUES & PROPERTIES
and at INSULATION CHOICES.
You'll want to compare the R-values per inch of the foam board you planned to use and figure how much thickness you'd need to fit into place to get even close to the R-values of the spray approach.
1-inch Dow Tuff-R board has an R-value of 6.5/inch for one-inch thick boards.
That's not making any allowance for heat losses because of looseness of fit or cutting errors.
Once you've installed a makeshift insulation job, you'll be tempted to install the finish ceiling. And once the ceiling is in place you're not going to want to disturb that work for a long time, meaning you may be living with a poor or leaky insulation job and high energy costs.
Take a look at the "hot roof" or "packed" roof insulation discussion above and at the end of this article before making up your mind.
Watch out: when enthusiasts recount differences between the performance of a "packed" or "hot roof" design (presumably very high-R and "tight") and a ventilated roof design (more trouble, more cost, sometimes poorer insulation and higher energy cost) they sometimes may not have realized, or may fail to report that when a leak into the packed roof occurs, water stays there a long time - inviting rot, carpenter ants, mold.
The result is a very large repair expense.
Insulating & Ventilating a Roof with Cut Sections of Solid Foam Board
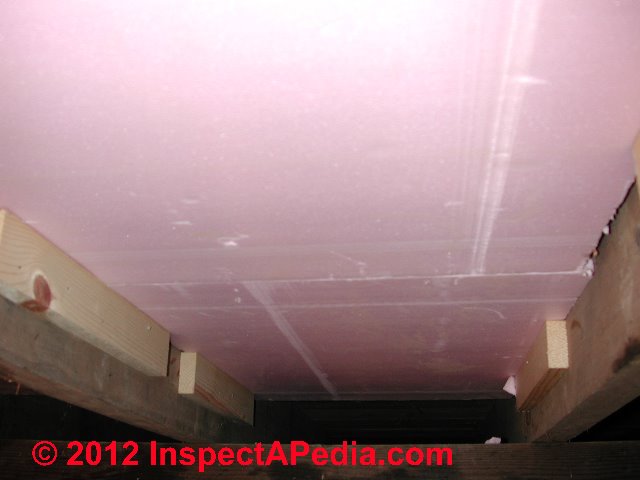
Our photo (above left) illustrates a project using 2-inch high density styrofoam insulating board under the floor over a (dry) crawl space.
We used cleats to support the foam, not having the convenience of the I-joists that you have in your ceiling.
You can see that even working with some care, it was difficult to keep the foam slabs cut for a perfect fit (green arrow).
A second problem with retrofit foam insulation using cut-foam boards is shown by our photograph of a feeble attempt to insulate around the waste pipe penetrating the floor. (Next photo, below left).
A combination of cutting solid foam board insulating slabs followed by judicious use of a few cans of spray insulating foam can improve the performance of a do-it-yourself cut and paste insulation job.
You may need to use fire-block foam at building floor, wall, or ceiling penetrations, depending on your local building code requirements however.
The R-values of sprayed foam depend on the foam type and weight-rating.
Two common versions are Icynene® half-pound open celled foam and CertainTeed CertaSpray® two pound closed cell foam. Open-celled Icynene LD-C-50 type foam has an R-value of about 3.6/inch.
Conclusions & Recommendations: Hot vs Vented Roofs
We agree on much of the hot roof theory promoted by Joe (Joseph Lstiburek, Ph.D., P.Eng., ASHRAE Fellow at http://www.joelstiburek.com/ ), but I maintain some practical objections elaborated below.
First and more significant: TenWolde and Rose have written a seminal work summarizing the issues and their conclusions on the topic of attic and cathedral ceiling ventilation.[7]
Ventilation vs. Moisture Control in Buildings
We conclude that while attic ventilation can be beneficial under some circumstances and climates, it should not be viewed as the principal strategy to eliminate moisture and other problems in the attic and the roof. Rather, attic ventilation should be part of a broader range of control strategies. Taking all factors into account, we make the following specific recommendations:
- Indoor humidity control
should be the primary means to limit moisture accumulation in attics in cold and mixed climates; we recommend attic ventilation as an additional safeguard - To minimize the danger of ice dam formation,
heat sources in the attic and warm air leakage into the attic from below should be minimized. Additional measures, including attic vents or temperature-controlled mechanical attic ventilation, should be considered. However, mechanical ventilation should not re pressurize the attic. - We recommend venting of attics in cold and mixed climates.
However if there are strong reasons why effective attic vents are undesirable, unvented attics can perform well in cold and mixed climates if measures are taken to control indoor humidity, to minimize heat sources in the attic, and to minimize air leakage into the attic from below, or vice versa. - The necessity and effectiveness of vents in cathedral ceilings
in cold and mixed climates is still a contested issue. Unvented cathedral ceilings can perform satisfactorily in cold and mixed climates if the cavity is properly insulated, measures are taken to control indoor humidity and minimize air leakage into the roof cavity, and a vapor retarder is installed in the ceiling. - Ventilation should be treated as a design option
in cold wet coastal climates and hot humid climates. Currently technical information does not support a universal requirement for ventilation of attics or cathedral ceilings in these climates. - Research should be directed
toward better understanding of the factors that affect shingle durability and toward minimizing air leakage into the attic from below.
In summary, for each of the most commonly cited claims of benefits offered by attic ventilation - reducing moisture problems, minimizing ice dams, ensuring shingle service life, and reducing cooling load - other strategies have been shown to have a stronger and more direct influence.
Consequently, attic ventilation should be shifted away from its position as the centerpiece and focus of regulation. The performance consequences of other design and construction decisions should be given increased consideration.
Actual Construction Varies from the Perfect Ideal
Consistent with those authors I propose that increased consideration should be given to the effects on the building, roof, heating and cooling costs, and maintenance costs associated with
- The gap between design and implementation that leaves air leaks, water leaks, other defects
- Variations in use and occupancy and indoor moisture levels in buildings
- The effects of wear and tear on building roofs
resulting in leaks into the structure. Home inspectors, examining thousands of buildings in in-service conditions generally agree that over a 20 to 50 year span of a typical North American residential building's life, the chances that there will never be a roof leak are close to zero.
Watch out for real world snafus, damage, leaks in roofs. In sum, I'm left unsure about the gap between new construction designs and a perfect world where roofs never leak and the roofs I and more importantly, repair and renovation roof contractors have found when we inspected, tore apart, and repaired leaky roofs of both insulated cathedral ceiling homes, and homes with vented roof cavities.
- In hot humid climates an un-vented roof is a defensible approach
that may avoid both condensation and heat transfer problems. - In both warm climates and in cool northern climates an un-vented roof is a defensible approach that avoids risk of chimney effects
affecting building heating and cooling costs - Moisture problems originating outside the building
such as due to damage or poor workmanship involve an element of luck and appear to have been excluded by experts and studies in the field, notwithstanding the experience of repair-roofers and home inspectors that those leaks appear on a great many homes, can cause severe rot damage, costly mold damage, and that leaks eventually happen on a great many if not most homes that remain standing for 20 years or more. - Attic or roof cavity condensation
due to indoor moisture sources vary widely as individual building moisture conditions vary (we start our roof inspection by looking for evidence of basement or crawl space flooding) as well as by quality of construction and the number of penetrations in the building ceilings and walls, not to mention the effects of air pressure differences within the building.
Delivering a durable hot dry roof is sound in theory but hard to deliver in practice.
Samuelson (1995) pointed out that "... to guarantee no indoor air movement into the attic, the ceiling has to be airtight and the pressure of the attic needs to be higher than that of the indoor air (i.e. pressurized attic or depressurized living space)"[7] - not normal conditions in most climates. - An under-roof cathedral ceiling or attic ventilation system,
to help the building in any way, needs to be properly designed and installed with adequate intake venting at the eaves, outlet venting at the ridge, and with careful sealing of air leaks from the occupied space into the attic or roof cavity (to avoid heat losses or increases in both moisture movement into the roof cavity and increased heating or cooling costs). - The dense-packed un-vented hot roof system can work
very well in the climates where recommended if everything is perfect in construction and if no leaks ever occur in the roof system over its life - that is, if nothing ever goes wrong. If leaks do occur, from either direction, damage is likely to be more severe than in the older vented roof cavity approach.
Our expert Steven Bliss commented to offer a final word on Hot Roof Designs:
I agree with you that, in the real world, this is not such a good idea. If there's a flashing leak or other roof leak, you could have a pretty soggy mess that stays wet for a long time and could cause structural decay.
Plenty of people are building hot roofs, but I wouldn't -- except maybe one with spray urethane which won't absorb much water like cellulose would. [37]
- Bliss, Steve, "Spray Foam for Unvented Cathedral Ceilings", retrieved 2016/07/31, original source: https://buildingadvisor.com/spray-foam-for-cathedral-ceiling/
- Steve Bliss's Building Advisor at buildingadvisor.com helps homeowners & contractors plan & complete successful building & remodeling projects: buying land, site work, building design, cost estimating, materials & components, & project management through complete construction. Email: info@buildingadvisor.com
Steven Bliss served as editorial director and co-publisher of The Journal of Light Construction for 16 years and previously as building technology editor for Progressive Builder and Solar Age magazines.
He worked in the building trades as a carpenter and design/build contractor for more than ten years and holds a masters degree from the Harvard Graduate School of Education. Excerpts from his recent book, Best Practices Guide to Residential Construction, Wiley (November 18, 2005) ISBN-10: 0471648361, ISBN-13: 978-0471648369, appear throughout this website, with permission and courtesy of Wiley & Sons. Best Practices Guide is available from the publisher, J. Wiley & Sons, and also at Amazon.com
...
Reader Comments, Questions & Answers About The Article Above
Below you will find questions and answers previously posted on this page at its page bottom reader comment box.
Reader Q&A - also see RECOMMENDED ARTICLES & FAQs
Question: what's the best way to seal joints of kraft-faced polyiso board insulation in an un-vented roof?
I am planning to insulate an unvented cathedral ceiling in southern Vermont. The ceiling/roof is new construction with 2x10 rafters spaced 12 inches on center. My plan is to cut polyiso foam board to the appropriate width and apply it in the joist bays
I can get kraft paper faced polyiso board 2nds for significantly less cost than retail foil faced sheets.
My first question is what is the difference between the two types of facing, what properties does each have and what is the intended use of each. I have read that kraftpaper faced polyiso board is a class II vapor retarder whereas foil faced polyiso board is a class I vapor barrier.
Because the insulation is going in a roof system in a cold climate where condensation is a leading concern I am wondering if kraft paper faced insulation will provide an adequate vapor barrier? If not, what can I do to create an adequate vapor barrier while using kraft paper faced polyiso board?
I am going to be using 2 layers of 4” thick polyiso board. How would you suggest the layers be bonded together and to the underside of the roof deck?
What is the best way to seal the joints of kraft faced polyiso board? - Anonymous by private email, 206/07/29
Above is a Poughkeepsie New York bungalow built along Wappingers Creek on Willowbrook Heights around 1920. For this home I (DF) built a large cathedral ceiling addition in about 1980 - detailed below.
Reply:
Moderator comments:
IMO I'd be tempted to add a poly vapor barrier on the warm side of the ceiling rafters rather than trying to seal all of the foam edges against the rafters, but I'm a little concerned about accumulated water in areas between multiple vapor barriers in any construction.
For the labor involved, unless it's a low-budget free-labor DIY job I'd be tempted to go to sprayed closed cell foam instead, or to use the furring strip & baffle design we show
at CATHEDRAL CEILING INSULATION to provide an air space above the foam.
In all cases I worry about a hot roof cathedral ceiling under anything but the most bullet-proof roof covering outside.
In the photo I'm standing below a cathedral ceiling that I constructed about 35 years ago, using an approach similar to the one you are planning.
We referred this question to our partner Steve Bliss, over at BuildingAdvisor.com. Steve was traveling so had to confine himself to off-the-cuff reply that follows:
The short answer is that the use of vapor barriers with spray foam in unvented cathedral ceilings is complicated and controversial, so there is no definitive answer.
The general consensus is that open-cell spray foam is not a good choice here in cold climates. Closed-cell foam is preferred, especially in cold climates, as it is considered a Class II vapor retarder an excellent air seal.
The air sealing is probably more important than the permeance, since most moisture transport is by air leaks rather than diffusion.
Using foam board, rather than spray foam, does not provide the air seal of spray foam, so this is a concern. Sealing the board edges with canned foam would probably work but is labor intensive. I’ve done this with a commercial hand-help spray gun and it’s not too bad (if you work cheap).
Foil-faced vs. Kraft paper is a tough one. The foam used in these boards is pretty vapor permeable, so it’s really the facing that controls the permeance.
Kraft paper has a permeance around of about 1.0, just low enough to be considered a Class II vapor retarder. It would probably be fine as long as moisture levels in the cathedral ceiling are not too high.
I agree with you [DJF] that using multiple layers of vapor barriers could be a bit worrisome, but if some condensation occurred within the layers, it probably wouldn’t hurt anything. And, most likely, these surfaces would be warm enough that condensation would not occur.
If you are going to the trouble of cutting and placing foam board between the rafters, why not put in spacers and leave a 1 to 2-inch ventilation channel above. Even without eaves and ridge venting, there is some evidence that an air space can help prevent problems.
Bottom line: Foam board is probably OK. Should be air-sealed in place, especially the bottom layer facing the house. If it’s not air-sealed to the framing, you would need an airtight assembly below, not an easy thing to achieve.
A carefully installed high-tech vapor retarder such as Membrane would be a good choice as it allows for some drying to the interior, but is pricey.
This is really only a best guess as I’m not aware of any good data or case studies of this detail.
Moderator (DF) continues:
The first photo (above) shows the low-slope (leaky) shed roof over which we decided to add a cathedral-ceilinged second floor that you can see in the second photo, giving view from the rear of the home.
Seeking a very high-R ceiling/roof I combined a baffle design that gave an air space, solid foam insulation, fiberglass insulation to fill the remaining space between rafters, and a vapor barrier on the warm side of the ceiling.
Above is the same structure seen from the outside about 30 years later.
Below is a view of the interior 25 years later - and with a history of no leaks and no moisture or condensation issues. (Sorry I don't have my photos of the ceiling construction details, but I do have a sketch of how it was done.
The sketch below is discussed in more detail
at CATHEDRAL CEILING INSULATION.
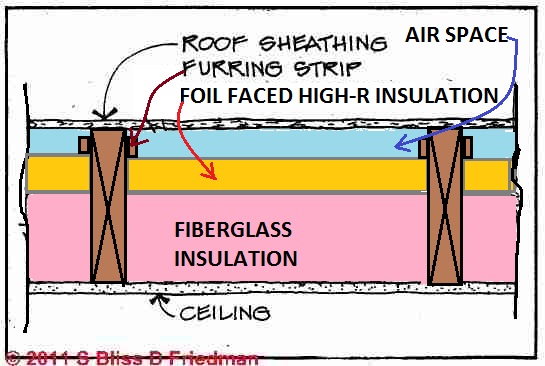 The baffle and combined insulation and vapor barrier design shown here works well with soffit and ridge venting but might as Steve Bliss notes, be used even when there is no roof ventilation planned.
The baffle and combined insulation and vapor barrier design shown here works well with soffit and ridge venting but might as Steve Bliss notes, be used even when there is no roof ventilation planned.
I found that the labor of hand-sealing the edges of foam shoved between rafters in a cathedral ceiling was not only too labor intensive but rather imperfect.
More than 50 years ago I constructed a cathedral ceiling insulated with foam cut to fit between rafters but with an air gap between the foam and the underside of the roof deck, as shown in my sketch at the start of this Q&A.
Because I knew the edges of the foam could leak air and moisture, I also included a 6-mil poly vapor barrier on the warm side of the rafters.
You can see this ceiling from the interior side (and me in the corner) a few years ago when the property was finally to be sold.
With more than 35 years of watching and living with this roof and ceiling I have to say it has performed perfectly, with no moisture accumulation, no leaks, and no mold issues.
But had a tree limb or storm damaged the shingles on the roof surface, a leak might have gone undiscovered for long enough to cause some ugly damage. Happily that didn't happen.
An alternative design that I used on other hot roof projects that were built before spraying foam had come to Dutchess County in New York was to add a final layer of 1" foil-faced insulation on the warm side of the rafters.
I taped all of those joints with foil tape, then installed drywall to cover the ceiling. The result was both a higher R-value ceiling and a ceiling with a perm rating of about zero.
Steve Bliss Adds
RE: the air space, with reflective insulation, the direction of heat flow greatly affects the effective R-value of the air space. The greatest gain is with heat flow downward facing an approximately 1” air space; the least is for heat flow upwards – about R-2 vs. R-9.
These numbers are published in REFLECTIVE INSULATION R-VALUES [PDF] from ASHRAE Fundamentals.
This makes it great for floor applications.
The use of foil on either the upper or lower face of the cathedral ceiling insulation should help a lot with summer heat gain (it doesn’t matter which way the foil faces, but it’s more likely to catch dust over the years if facing upward, therefore losing some of its value.
I will probably use foil-faced foam for [a] new bathroom floor ... (over an unheated porch) ...
Question: We Can't Afford Spray Foam - Can we Just Cut Rigid Foam to Fit?
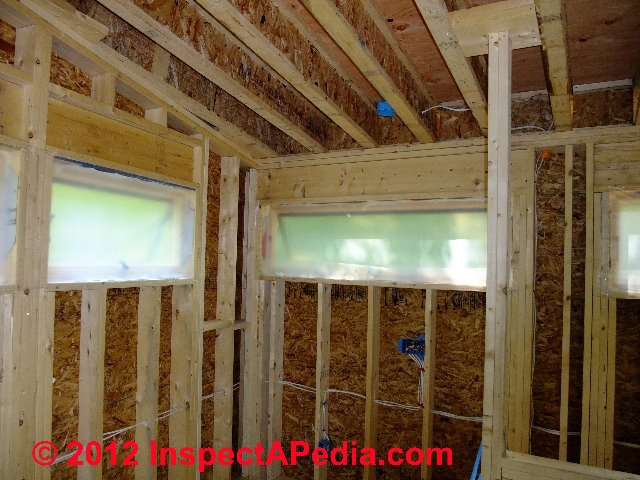 We have TJI rafters in a very weird roof area. no venting at all. I need to insulate and cannot afford the $750 minimum in our area for spray in foam. since the TJI has a flange top and bottom, what would be the best combo of rigid foam sizes?
We have TJI rafters in a very weird roof area. no venting at all. I need to insulate and cannot afford the $750 minimum in our area for spray in foam. since the TJI has a flange top and bottom, what would be the best combo of rigid foam sizes?
The flanges are 1.25" high and 1" deep and the remaining rafter depth between them is 7". the distance between the flanges within the bay is 21.5". the rafters are 24" OC . Each bay is 5' long for a distance across the roof is 21' please help me calculate. Claire - 9/16/12
in the interim, I figured out how I will do it. I will fill the space between the flanges with 7" strips of 1" foam.
then I will cut and place 2" foam boards and 1" foam boards to fill the bays. tape and vapor barrier to block air
Our photo (above and below left) illustrate before and after spraying foam between the TJI rafters in our own project in 2011.
The "R" value of the roof with the cavity filled will exceed what you can conveniently jam between the TJI's in your own roof and more, it's an air-leak-proof ceiling in the "hot roof" design we discuss below.
To reduce our anxiety about future leaks into this roof structure (the foam and ceiling would hold water from a future roof leak until the roof rotted or the ceiling collapsed) we also opted for a durable standing-seam metal roof above. Photos courtesy Galow Homes.
Reply:
Below: spraying open celled foam insulation under the roof of a New York Home.
Also see ROOF NOISE TRANSMISSION
Claire
There is no technical reason why you couldn't cut solid Hi-R foam into slabs and custom fit them between your TJI roof truss bottom chords. And it's true that a spray foam job may cost twice that of installing fiberglass batt insulation in the same space.
But having done some cut-and-fit foam board insulation jobs myself, I have some reservations about the DIY approach using cut sections of foam board insulation in the case you describe.
Not only is the cut-and-paste effort labor intensive, but I worry about a leaky design that makes the insulation job ineffective.
An advantage of sprayed foam under-roof insulation is that it seals perfectly against air leaks. Depending on the foam type used you'll still need a vapor barrier.
...
Dense packing sloped roofs, residential: Is there Data Supporting Dense-Packed Un-Vented Sloped Roofs?
We moved this roof design topic to INSULATE ROOF with DENSE PACKING
Special Venting (or "packed" hot roof) Problems for Cape Cod Roofs
This discussion is now found at CAPE COD ROOF VENT or DENSE PACK INSULATE
Hot Roofs vs Vented Roofs in Hot Humid Southern Climates - Building Heat Gain
This topic has been moved to HOT ROOFS in HOT HUMID CLIMATES
Hot Roof vs Vented Roofs in Cooler Northern Climates
This article topic has moved to HOT ROOFS vs VENTING in COLD CLIMATES
Roof Leak Risks Need to Be Addressed When Comparing Vented vs Un-Vented Roof Designs
This discussion has moved to HOT ROOF DESIGN vs LEAK RISKS
Problems with Partial Roof Venting
This topic has been moved to PROBLEMS with PARTIAL ROOF VENTILATION
Watch out: If you can't provide enough intake venting to supply adequate air to the roof outlet vent system then it is probably better to not vent at all.
Solutions for un-vented roofs: Avoid cold-climate ice dam leaks & reduce cooling costs in hot climates
Moved to HOT UN-VENTED ROOF DESIGN SOLUTIONS
Design Suggestions for Unvented “Hot” Roof Designs Where Venting is Difficult
Moved to HARD to VENT ROOF SOLUTIONS for HIPS & CATHEDRAL CEILINGS
...
Continue reading at HOT ROOFS in HOT HUMID CLIMATES or select a topic from the closely-related articles below, or see the complete ARTICLE INDEX.
Or see HOT ROOF UN-VENTED ROOF FAQs - questions & replies posted originally at this article
Or see these
Recommended Articles
- CATHEDRAL CEILING VENTILATION
- CAPE COD ROOF & KNEE WALL INSULATION & VENTILATION
- CATHEDRAL CEILING INSULATION
- HOT ROOF DESIGN PROBLEMS
- HOT UN-VENTED ROOF DESIGN SOLUTIONS
- HARD to VENT ROOF SOLUTIONS for HIPS & CATHEDRAL CEILINGS
- PROBLEMS with PARTIAL ROOF VENTILATION
- ROOF FRAMING TIES & BEAMS proper framing of a cathedral ceiling
- ROOF ICE DAM CURE: COMPARING TWO HOUSES
- ROOF VENTILATION SPECIFICATIONS pros and cons of hot roof designs
Suggested citation for this web page
HOT ROOF DESIGN PROBLEMS at InspectApedia.com - online encyclopedia of building & environmental inspection, testing, diagnosis, repair, & problem prevention advice.
Or see this
INDEX to RELATED ARTICLES: ARTICLE INDEX to BUILDING VENTILATION
Or use the SEARCH BOX found below to Ask a Question or Search InspectApedia
Ask a Question or Search InspectApedia
Try the search box just below, or if you prefer, post a question or comment in the Comments box below and we will respond promptly.
Search the InspectApedia website
Note: appearance of your Comment below may be delayed: if your comment contains an image, photograph, web link, or text that looks to the software as if it might be a web link, your posting will appear after it has been approved by a moderator. Apologies for the delay.
Only one image can be added per comment but you can post as many comments, and therefore images, as you like.
You will not receive a notification when a response to your question has been posted.
Please bookmark this page to make it easy for you to check back for our response.
IF above you see "Comment Form is loading comments..." then COMMENT BOX - countable.ca / bawkbox.com IS NOT WORKING.
In any case you are welcome to send an email directly to us at InspectApedia.com at editor@inspectApedia.com
We'll reply to you directly. Please help us help you by noting, in your email, the URL of the InspectApedia page where you wanted to comment.
Citations & References
In addition to any citations in the article above, a full list is available on request.
- In addition to citations & references found in this article, see the research citations given at the end of the related articles found at our suggested
CONTINUE READING or RECOMMENDED ARTICLES.
- Carson, Dunlop & Associates Ltd., 120 Carlton Street Suite 407, Toronto ON M5A 4K2. Tel: (416) 964-9415 1-800-268-7070 Email: info@carsondunlop.com. Alan Carson is a past president of ASHI, the American Society of Home Inspectors.
Thanks to Alan Carson and Bob Dunlop, for permission for InspectAPedia to use text excerpts from The HOME REFERENCE BOOK - the Encyclopedia of Homes and to use illustrations from The ILLUSTRATED HOME .
Carson Dunlop Associates provides extensive home inspection education and report writing material. In gratitude we provide links to tsome Carson Dunlop Associates products and services.


