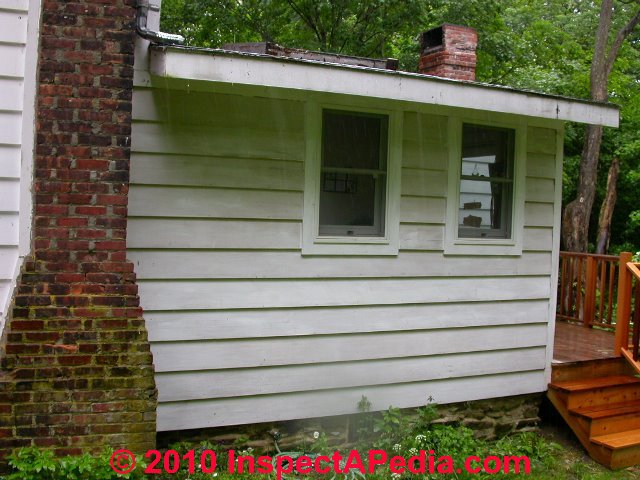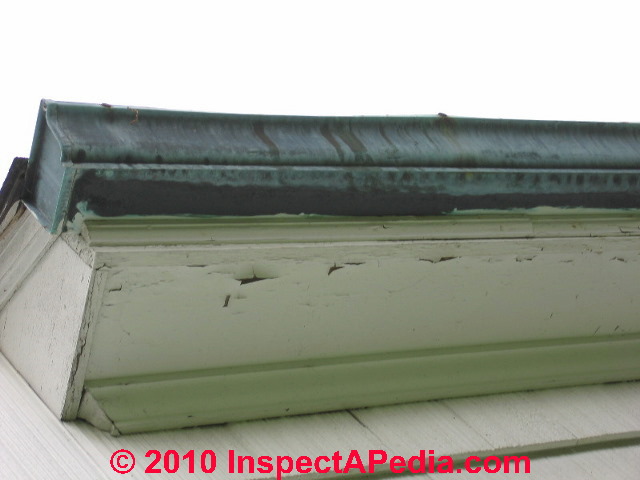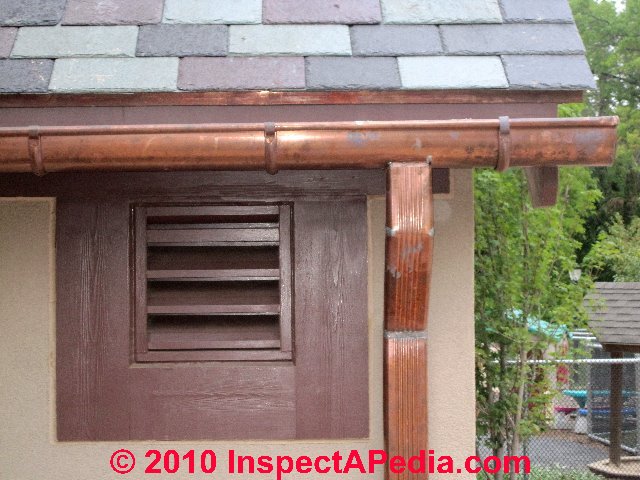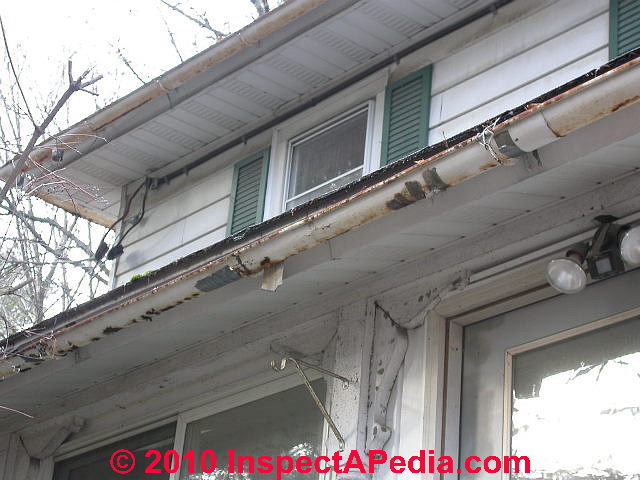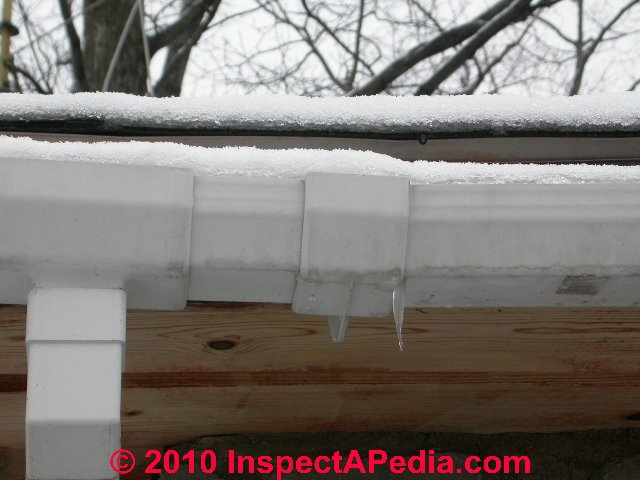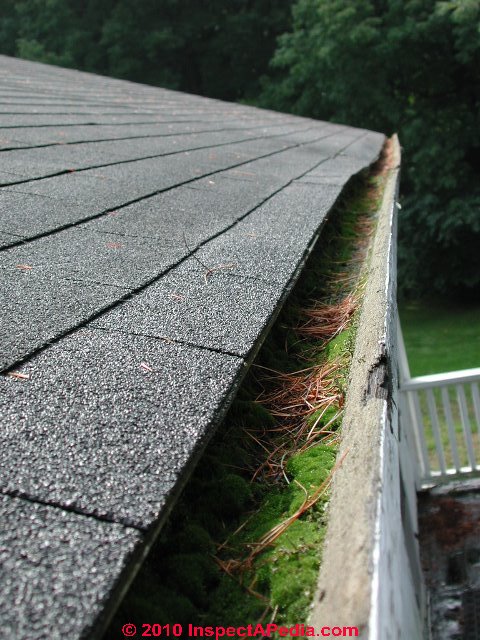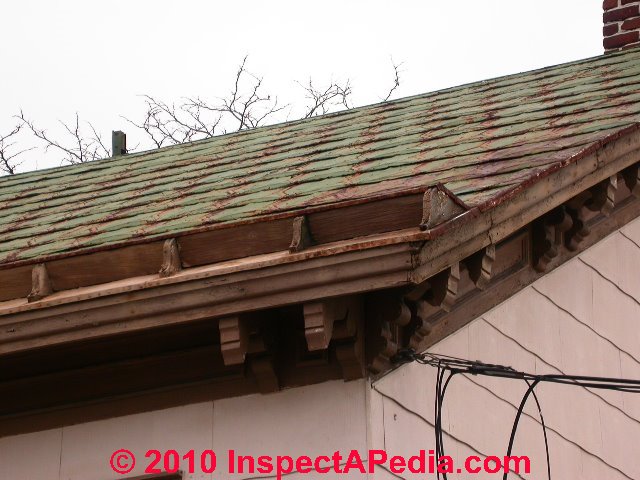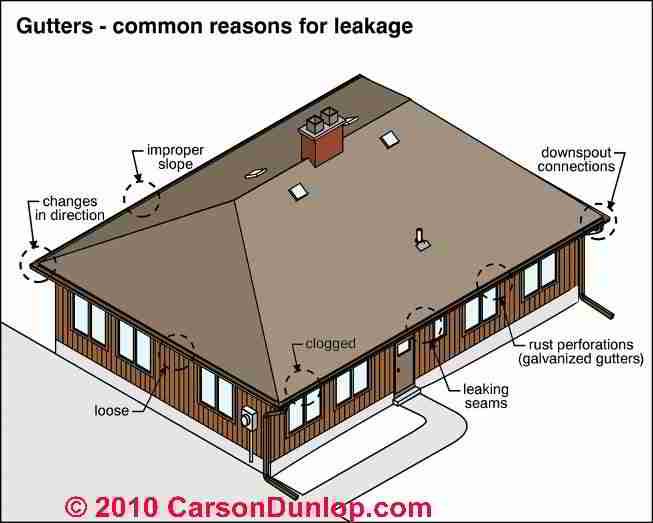 Roof Gutters & Downspouts
Roof Gutters & Downspouts
Types, installation, repair
- POST a QUESTION or COMMENT about roof gutters, downspouts & other roof drainage control systems
Building gutters, leaders, roof drainage systems:
In this article series we describe good gutter and downspout installation details, the need for roof gutters and drainage systems, and we describe the types of roof gutters used on buildings.
This article series discusses how to choose, install, diagnose & maintain roof gutters & downspouts, & roof drainage systems to prevent building leaks and water entry.
Our page top sketch of common roof gutter leak causes is provided courtesy of Carson Dunlop Associates, a Toronto home inspection, education & report writing tool company [ carsondunlop.com ].
InspectAPedia tolerates no conflicts of interest. We have no relationship with advertisers, products, or services discussed at this website.
- Daniel Friedman, Publisher/Editor/Author - See WHO ARE WE?
Roof Gutter & Downspout Systems: types, patterns, designs, repairs
Above: a home with no lower roof gutter: at risk of water entry to its crawl space and rain splash-up damage to its lower walls.
Article Contents
- ARE GUTTERS NECESSARY? - can we just eliminate them?
- WET BASEMENT or CRAWL SPACE? - inspect / fix roof gutters and downspouts first
- GUTTER TYPES: PROFILES / SHAPES, size, capacity, hanger methods
- ALUMINUM K-PROFILE GUTTERS
- COPPER GUTTERS
- GALVANIZED STEEL GUTTERS - half-round metal
- PLASTIC GUTTERS
- EAVES TROUGH INTEGRAL GUTTERS
- WOOD GUTTERS - Hung wood trough
- YANKEE GUTTERS - board on edge, metal lined
Are Gutters Really Necessary?
Photo above: this cute young raccoon uses the downspouts on this home as her stairway to the attic. If you've got a problem with invaders like this one, see RACCOONS in the ATTIC.
Quoting from Carson Dunlop Associates' Home Reference Book:
Gutters and downspouts have two major functions. Firstly, they protect the walls of a building from water that would ordinarily run off the roof.
This water can damage the wall surfaces and cause localized erosion at ground level.
The most important function of gutters and downspouts in homes with basements or crawlspaces, however, is helping to ensure a dry basement.
Regardless of the foundation type, there is always the risk of water penetration.
The less water there is in the soil near the foundation wall, the lower the risk of water penetration into the basement.
Gutters should collect all water run off, and downspouts should discharge the water into proper drains or onto the ground well away from the foundation walls
If your building is located where it rains
or where there is snow-melt, your building probably needs a roof drainage system to carry water away from the building in order to prevent leaks into the building, especially if the building includes below-ground areas such as a basement or crawl area.
A very large percentage of basement or crawl space water entry, moisture, leaks, rot, and mold problems all begin at the building roof, with the failure to adequately capture roof runoff and to direct it away from the building.
We have met a few architects who never include gutters in their building design, arguing that "Gutters are ugly, and besides we've never had a water entry problem in our homes."
Yet every home we inspected of that design had a wet basement within a short time of construction, sometimes even during construction, [excepting in arid climates of little rainfall, homes built on slabs with no basement or crawl area, or homes whose surrounding soils incorporate special subsurface drainage systems].
Even where a roof drainage system such as simple gutters and downspouts are installed, errors in their installation or failure to maintain (and clean out) clogged gutters remains a most common source of wet basements and crawl spaces.
Fix the Gutters Before Installing a Basement de-Watering System
Watch out: While on occasion we find a home that was built over a spring or stream bed, or was unfortunately located at the bottom of a hillside, even then, mis-handling of water coming off of the building roof is very often a major source of chronic basement leakage.
Before installing a costly basement de-watering system to cure "rising damp" or "high water table flooding" at your building, making an expert inspection of the condition of the gutter and downspout system is worthwhile.
In some climates some roofs and buildings make it difficult to install and keep gutters on the roof. For example a standing seam metal roofed building in a climate subject to heavy snowfall or ice formation may keep losing its gutters to sliding snow and ice. Proper gutter installation details and snow guards can solve this problem on some buildings.
See SNOW & ICE DAMAGE TO BUILDING GUTTERS for details.
Where those steps don't work, a more costly and extensive surface and subsurface installation of geotextiles and waterproof drainage mats below the soil surface (or below gravel) at the building eaves can be constructed to keep water away from the building foundation, draining it to a distant catch basin or lower site area.
Types of Gutter & Roof Drainage Systems
Gutter Types by Profile or Shape
By examining the shape or "profile" of a gutter from the ground we can often determine whether it is made of aluminum (below), galvanized steel, or plastic. It's also usually easy to identify copper gutters even from ground-level inspection, as we illustrate below.
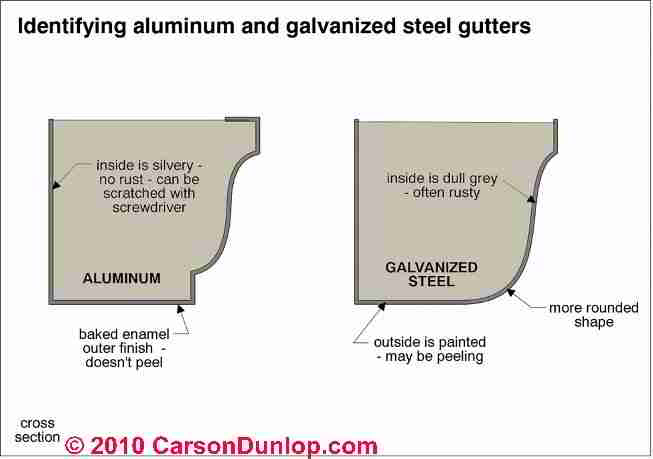
The sketch at left shows a traditional "K" profile aluminum gutter at left, and a more-rounded galvanized steel gutter at right.
Sketch courtesy of Carson Dunlop Associates, a Toronto home inspection, education & report writing tool company [ carsondunlop.com ].
Gutter Size & Capacity:
the gutter size needed at a building depends on the total roof area being drained and the length of gutter available to collect that water. The most common gutter sizes are 4-inch and 5-inch widths.
Details are at GUTTER SIZES
Types of Gutter Hangers or Supports:
are discussed separately
Aluminum K-Gutter Shape & Profile photos
The aluminum gutter shown below is commonly referred to as a "K" gutter because of its gutter profile, as shown in the gutter profile sketch above. Aluminum gutters are widely used in North America as they are light, easy to install, and corrosion resistant.
The outer gutter surface is a baked enamel finish available in white, brown, green, and black. The interior surface may be a silver or bronze color depending on plating.

Aluminum gutters are easily bent such as by an inspector's ladder or by careless chopping of ice at the roof edge. Connections among gutter sections are made using a combination of slip-joint connectors and sealant, often butyl caulk.
Copper Gutter Shape & Profile photos
Copper gutters are readily identifiable by their characteristic colors (red, brown, or marked with a green patina).
Copper gutters are provided in a variety of profiles including the "K" shape (shown above and below), a rectangular or "box" shape that may be custom fabricated for the building, and traditional half-round design.
The copper gutter shown below was custom fabricated to fit at the wall top of the building.
You will notice the brown oxidized copper interior of the gutter and the green copper patina on the gutter's exterior and upper edge.

New half-round copper gutters and rectangular copper downspout are shown below.
Next below, we show an underside-view of traditional half-round copper gutters and a recently-installed round copper downspout.
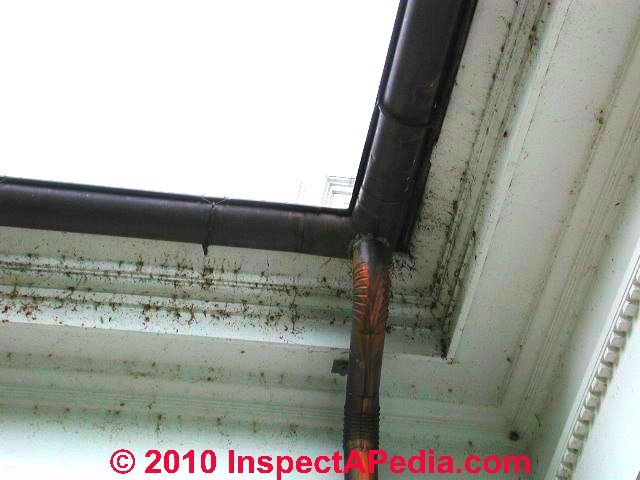 <
<
Galvanized Roof Gutters Shape & Profile photos
Galvanized roof gutters are provided in both "K" and half-round profiles, though the half-round profile is perhaps most common.
Our galvanized half-round gutter photo at below left shows that the gutter is rusted and overflowing.
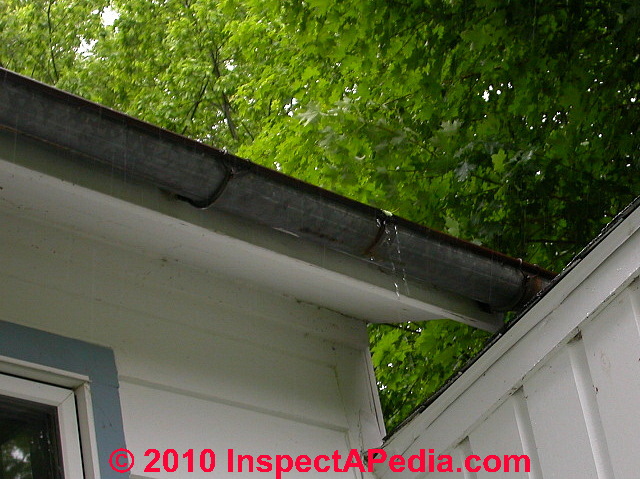
Below, the half-round galvanized gutters were painted but have rusted through, sagged, and are at end of their useful life.
Plastic Roof Gutters Shape & Profile photos
Plastic roof gutters are popular with "do-it-yourself" homeowners, perhaps because the connecting gutter and downspout parts appear to snap together nicely and may include built-in gaskets in the gutter connectors.
We often find that plastic roof gutter systems are under-sized, inadequately supported, and loose.
Eaves Trough / Integral Gutters
An eaves trough or "integral" roof gutter like the one shown below is made by building an actual trough into the lower roof surface.
The eaves trough gutter above is one re-built by the author (DF) for a New York home. We had to build a completely-new trough as the original was rotted.
The original eaves trough had been lined with galvanized sheet metal; we used soldered copper instead. More than 40 years after our original repair these gutters are still in good shape on this Poughkeepsie home.
See details at EAVES TROUGH, INTEGRAL GUTTERS
Hung Wood Gutters Shape & Profile photos
Our hung wood gutter photo (below left) shows a common type of gutter used in North America: the gutter was actually carved out of a solid piece of wood. You can also see that while wood gutters may have lasted a very long time, sometimes up to 50 years, eventually the gutter is both rotted and filled with moss.
Wood gutters are more attractive than some metal alternatives but require considerable maintenance if they are unlined: annual inspection, caulking at seams, and treatment with a preservative oil - we use linseed oil.
The heavy moss found in this hung-wood gutter makes clear that it had not been inspected nor cleaned for a long time.
On several homes in the northeastern U.S. we were able to preserve old wood gutters,leaving the gutter in place but lining it with either copper or with a self-adhering EPDM rubber membrane.
That's a less traditional "fix" but one that's not visible from ground level.
However, a hung wood trough gutter that's rotted and leaking needs to be replaced.
It's possible to replace these traditional wood gutters with new ones, cut to fit, primed, painted, nailed in place and oiled. Unfortunately the repair cost is a bit steep. And where any gutter system has leaked for some time it's likely that the lower roof edge fascia boards and perhaps other trim will need replacement at the same time.
Watch out: OPINION: Don't rush to hire a typical gutter installer to simply rip off your antique wood roof gutters and replace them with an aluminum K-profile gutter.
Doing that on older and historic homes may change the home's appearance when you'd have preferred to preserve this historic and traditional detail.
Yankee Gutters
Above: a traditional Yankee gutter on a New York home. The gutter is formed by setting a board on edge just about 8-inches above the lower roof edge. The board is held in place by brackets and the trough it forms is lined.
Traditionally Yankee gutters were lined with galvanized tin or steel or occasionally with lead or copper or terne metal.
We've re-built and repaired Yankee gutters, lining the new trough with copper for a long-lived repair that preserves the original look of the building and its roof.
See details
...
Continue reading at GUTTER DEFECTS LIST or select a topic from the closely-related articles below, or see the complete ARTICLE INDEX.
Or see these
Recommended Articles
- GUTTERS & DOWNSPOUTS - home
- HEAT TAPES & CABLES for GUTTERS
- NO-GUTTER SYSTEMS - alternatives to roof gutters
- SURFACE CONTOURING for DRAINAGE
- WATER ENTRY in BUILDINGS
Suggested citation for this web page
GUTTERS & DOWNSPOUTS at InspectApedia.com - online encyclopedia of building & environmental inspection, testing, diagnosis, repair, & problem prevention advice.
Or see this
INDEX to RELATED ARTICLES: ARTICLE INDEX to GUTTERS & DOWNSPOUTS
Or use the SEARCH BOX found below to Ask a Question or Search InspectApedia
Ask a Question or Search InspectApedia
Questions & answers or comments about roof gutters, downspouts & other roof drainage control systems
Try the search box just below, or if you prefer, post a question or comment in the Comments box below and we will respond promptly.
Search the InspectApedia website
Note: appearance of your Comment below may be delayed: if your comment contains an image, photograph, web link, or text that looks to the software as if it might be a web link, your posting will appear after it has been approved by a moderator. Apologies for the delay.
Only one image can be added per comment but you can post as many comments, and therefore images, as you like.
You will not receive a notification when a response to your question has been posted.
Please bookmark this page to make it easy for you to check back for our response.
IF above you see "Comment Form is loading comments..." then COMMENT BOX - countable.ca / bawkbox.com IS NOT WORKING.
In any case you are welcome to send an email directly to us at InspectApedia.com at editor@inspectApedia.com
We'll reply to you directly. Please help us help you by noting, in your email, the URL of the InspectApedia page where you wanted to comment.
Citations & References
In addition to any citations in the article above, a full list is available on request.
- Dampness in buildings, Diagnosis, Treatment, Instruments, T.A. Oxley & E.G. Gobert, ISBN 0-408-01463-6, Butterworths, 1983-1987 [General building science-DF]
- Mark Cramer Inspection Services Mark Cramer, Tampa Florida, Mr. Cramer is a past president of ASHI, the American Society of Home Inspectors and is a Florida home inspector and home inspection educator. Mr. Cramer serves on the ASHI Home Inspection Standards. Contact Mark Cramer at: 727-595-4211 mark@BestTampaInspector.com
- John Cranor [Website: /www.house-whisperer.com ] is an ASHI member and a home inspector (The House Whisperer) is located in Glen Allen, VA 23060. He is also a contributor to InspectApedia.com in several technical areas such as plumbing and appliances (dryer vents). Contact Mr. Cranor at 804-873-8534 or by Email: johncranor@verizon.net
- Building Pathology, Deterioration, Diagnostics, and Intervention, Samuel Y. Harris, P.E., AIA, Esq., ISBN 0-471-33172-4, John Wiley & Sons, 2001 [General building science-DF - ** Particularly useful text **
- In addition to citations & references found in this article, see the research citations given at the end of the related articles found at our suggested
CONTINUE READING or RECOMMENDED ARTICLES.
- Carson, Dunlop & Associates Ltd., 120 Carlton Street Suite 407, Toronto ON M5A 4K2. Tel: (416) 964-9415 1-800-268-7070 Email: info@carsondunlop.com. Alan Carson is a past president of ASHI, the American Society of Home Inspectors.
Thanks to Alan Carson and Bob Dunlop, for permission for InspectAPedia to use text excerpts from The HOME REFERENCE BOOK - the Encyclopedia of Homes and to use illustrations from The ILLUSTRATED HOME .
Carson Dunlop Associates provides extensive home inspection education and report writing material. In gratitude we provide links to tsome Carson Dunlop Associates products and services.


