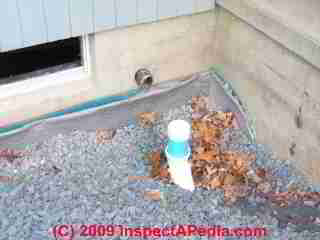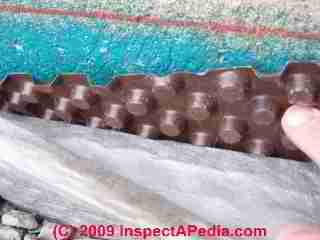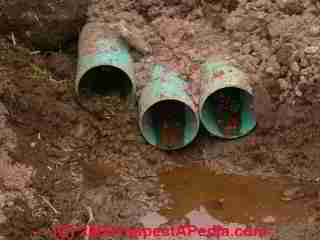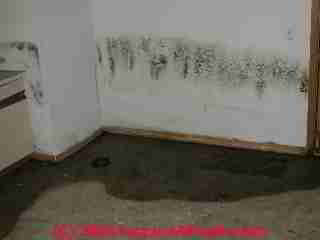 Wet Basement Dryout / Prevention
Wet Basement Dryout / Prevention
How to Stop or Prevent Basement Leaks & Water Entry
- POST a QUESTION or COMMENT about wet basement cures and wet basement prevention
Wet basement prevention:
This article discusses methods for preventing wet basements by attention to multiple best construction practices, including the basics of foundation waterproofing, poor site drainage, bentonite clay for basement waterproofing, foundation membranes to prevent leakage, foundation drain tiles, proper backfill, and proper finish grading.
A case study of a foundation collapse is described and we offer a few simple steps that might cure a wet basement without major work. A case study of a flooding basement, a rotted piano, and clogged gutters describes how home buyers were fooled into thinking they were buying a home built over a stream.
InspectAPedia tolerates no conflicts of interest. We have no relationship with advertisers, products, or services discussed at this website.
- Daniel Friedman, Publisher/Editor/Author - See WHO ARE WE?
How to Prevent a Wet Basement - causes and cures for basement water entry may be more basic and easy than you think
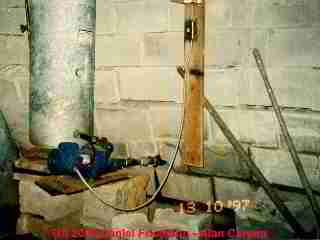 Wet basement prevention steps discussed here include:
Wet basement prevention steps discussed here include:
- Steps to prevent a wet basement and offers a few simple cures for existing wet basements - photographs & explanation of of basement waterproofing methods & procedures, simple cures for wet basements without major work - steps that might work
- Multiple defenses are the best guard against basement leaks: foundation waterproofing & correcting poor site drainage to stop basement leaks;
- Using bentonite clay, foundation membranes & geotextiles, foundation drain tiles, proper backfill, proper finish grading to prevent basement or foundation leakage
- Using geotextiles and foundation waterproofing barriers and drainage mats
- Case report of foundation collapse due to settlement & wet soils; case report of the two foot piano - "I'm just washing the basement walls", said the home seller
Sketch at page top and accompanying text are reprinted/adapted/excerpted with permission from Solar Age Magazine - editor Steven Bliss.
Wet Conditions Lead to Building Foundation Collapse
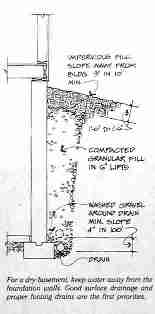 This article begins with a pair of foundation collapse case studies, describing poor site drainage and wet soils that led to the foundation bursting into the home. Our photo (left) shows an example of severe foundation damage and ultimate collapse due to water and wet soils outside the foundation wall. Mr. Bliss points out several factors that led to two foundation catastrophes that he investigated:
This article begins with a pair of foundation collapse case studies, describing poor site drainage and wet soils that led to the foundation bursting into the home. Our photo (left) shows an example of severe foundation damage and ultimate collapse due to water and wet soils outside the foundation wall. Mr. Bliss points out several factors that led to two foundation catastrophes that he investigated:
The site was sloped, and each foundation collapse was on the uphill side of the building
The land was sloped so that water collected behind the foundation and soaked into the ground
While original site grading might have sloped away from the foundation it was inadequate, so as excavated soils settled around the building ground sloped in towards the foundation wall
Surface or perhaps roof runoff collecting close to the foundation saturated the soils, increasing the soil's mass and ultimately bursting in the foundation wall
No sub-surface foundation drainage system was installed, or if there had been one, it was no longer working
In-house basement wall waterproofing, if present, might actually have contributed to the foundation wall collapse by failing to provide another possible path for water (and its pressure) to escape from outside the foundation wall
Bliss notes that foundation leaks are said to cause more callbacks than any other problem in new home construction. Some building sites with good natural drainage are unlikely to result in a leaky basement even if the builder does not follow all of the best foundation water entry prevention steps during construction and site work. But others are a catastrophe waiting to happen - or as above, a catastrophe that has already happened.
Living With a Basement that Floods is Unnecessary and It's a Bad Idea
 The Two Tall Foot Piano
The Two Tall Foot Piano
Living with periodic basement flooding - which some people manage, is not a great strategy, risking moisture-related damage such as toxic mold contamination (photo at left), building rot, termite damage, or even shorter roof shingle life.
The epitome of the "make it work" approach that I find troubling is wet basements.
People will install a $15,000. internal trench and drain system to "dry out" their chronically wet basement before first noticing that outside the gutters and downspouts spill right by the foundation wall, and inside we see water stains originating high on the basement wall, confirming that source of moisture. Instead we install a "fix" that first lets the water come into the building (where secondary problems of moisture will continue), then drain it away.
One of our clients (DJF) lived for thirty years in a house that flooded repeatedly in wet weather.
Many years ago I was hired to inspect a house for sale. The owners were told by their realtor they really ought to look into fixing their flooding basement before putting the home on the market. The basement had been chronically wet, flooding to several inches each time it rained, since before the owners bought the home 25 years before.
At my inspection the basement was full of 30 years of accumulated stuff, most of which was soaked and rotted. There was an upright piano that whose legs had rotted off - the piano had gradually settled down to the floor and just its top two feet remained.
"I'm Just Washing the Basement Walls" the home seller said.
When Mr. owner was looking at the home and liked it his wife wanted to come up from New York City to see it. They called the owner the next day. It was raining. "Today is not a very good day" the owner said. "I'm kind of busy".
They insisted. Owner acquiesced. On their arrival, in pouring rain, the buyers, naive city dwellers who'd never owned a house, found the owner, in the basement, standing in 24" of water. He was wearing hip boots, and with a garden hose hooked up he was "spraying" the basement walls.
"What are you doing? " they asked. --- I would have asked "What the hell are you doing???"
"I'm washing down my basement walls" was his explanation."I do this once in a while. Today seemed like a good time."
The buyers were not the least suspicious. They didn't think this was an odd rainy-day activity. They bought the house with the very clean basement walls.
The house is built over an old stream bed, he explained
Soon however, the new owners complained to the old owner that every time it rained their house had a basement flood. He explained that well the house was "... built over an old stream bed, and when it rains the stream rises into the basement - there's really nothing to be done about it."
Starting by noticing that basement leak stains originated high on the foundation walls I was sure that even if there was an underground stream, basement water was also coming off of the roof or from bad surface drainage.
Outside I found that a concrete patio had been poured against the foundation wall, later settling and tipping towards the home.
Inside the basement I saw huge water streak stains running down the rear basement wall at each of three basement grade-level windows.
Tall pines near the home made sure that the house gutters were constantly clogged with pine needles and clogged, overflowing onto that patio at every rainfall. Water ran across the patio and down through the basement windows and inside, down the foundation wall onto the floor. Interestingly I did not see other water entry marks elsewhere on the basement walls.
A simple experiment of cleaning the gutters and temporarily routing the downspouts well away from the home using above-ground flexible extensions was enough to immediately stop the basement water entry.
Fixing the in-slope patio was also needed to handle the heavy rainfall case.
Steps to Prevent Basement Water Entry - the Basics
Soil Testing Predicts Soil Drainage Ability
For new construction, start with a few soil tests to understand what the house is being built upon. Any civil engineering manual will include a soil guide describing soil types and their drainage characteristics. Watch out for clay soils and silts that are unstable and expand when wet or frozen.
Conduct a soil percolation test to get an accurate idea of how soils drain around the home. If a septic system is to be installed you're going to need soil perc tests anyway.
and PERC HOLE SPECIFICATIONS. Remember that if your perc tests are performed in the dry season you may get over-optimistic results. And if living space in the home is going to include below-grade areas, consulting with a soils engineer may be good insurance.
Water Entry Prevention Priorities
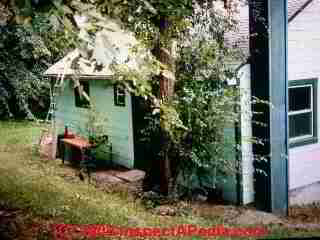
Keep water away from the foundation.
This means proper site drainage that assures that surface runoff and roof spillage are conducted away from the building.
Most of the wet basements that we (DJF) have investigated were suffering from mishandling of roof drainage. Between gutter defects that spill large volumes of water close to the foundation and improper site grading, we estimate that 80 percent or more of basement water entry problems can be explained.
Our photo (left) shows a home with an in-slope grade facing the house wall. It would have been relatively easy to install a swale draining hillside water and roof spillage around the left side of the home in this picture.
Instead the owners suffered decades of wet basements until the wet conditions made the home sills so attractive to termites that major structural damage had occurred.
"Tar coating the foundation" - waterproofing:
traditional damp-proofing is a bituminous coating that is rolled, brushed, or sprayed (least effective) on the foundation wall. This coating is not waterproofing, and water will leak through a coated foundation wall wherever there is the combination of cracks or other openings and water.
What the foundationcoating does is slow the flow of water vapor through the foundation wall by breaking the capillary flow of water through the masonry. Without this moisture barrier, water evaporating from the more dry indoor side of the wall actually pulls moisture through the foundation wall.
But we're talking about moisture, not flowing water. If water never accumulates against the outside of the foundation wall, leaks and moisture won't be flowing through the wall.
Amateur foundation waterproofing:
as extra insurance, some builders drape plastic against the damp-proofing coated foundation wall. This is a very inexpensive step that certainly reduces foundation leaks, even if the plastic is somewhat damaged during backfill. However amateur waterproofing alone does nothing to prevent a foundation collapse if lots of saturated soil is pressing against the foundation exterior.
Effective Foundation Waterproofing Method Details
Foundation Drainage Mats & Geotextiles for Foundation Waterproofing
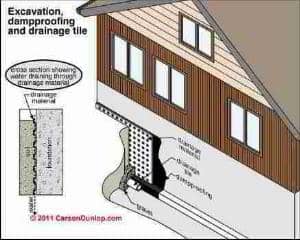
As Carson Dunlop Associates ' sketch (above) and our photos (below) illustrate, proper installation of a combination of damp proofing, a drainage mat, and a geotextile to keep the drainage mat from becoming clogged by soil particles can be effective in keeping roof spillage and surface runoff from penetrating the building foundation walls.
Watch out: even this approach won't prevent basement or crawl space water entry if groundwater levels are so saturated that they are rising up beneath the basement floor slab.
See details
For use of similar products buried under the soil surface to keep water out of basements and crawlspaces
see WATER ENTRY/DAMAGE PREVENTION WITHOUT GUTTERS - using buried water barriers & geotextiles
Sealing Foundation Walls: damp-proofing vs Waterproofing
Details about water barrier coverings for foundations are
at WATER BARRIERS, EXTERIOR BUILDING.
Also see SEALERS, Basement Floor & Wall Moisture. Excepts are below.
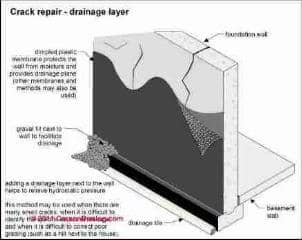
True foundation waterproofing:
for poorly drained soils, investigate true foundation waterproofing, such as heavy textured plastic or rubber membranes that are placed against the foundation wall to form a drainage layer to conduct roof spillage or ground water down the exterior of the foundation wall and into a foundation drain system to carry water safely away from the building.
Our foundation waterproofing system photographs above show (photo above right) and also Carson Dunlop Associates (contact information at page bottom, Click to Show or Hide) ' sketch (left) show the use of a plastic membrane, protected by a geotextile to combine good water drainage down the foundation wall (and into the footing drains) with gravel backfill to nearly the top of grade (photo above left).
This basement waterproofing system was installed on a home that had suffered recurrent basement flooding due to a combination of in-slope grade at the rear and right side of the home combined with improperly installed and non-working footing drains, aggravated by wet soils in the area.
Bentonite clay waterproofing:
bentonite clay can be pumped into soils around the building foundation wall - an old basement waterproofing method that in some installations works quite well to slow or stop foundation leaks. Watch out - by leaving water in soils near the foundation wall, the risk of foundation collapse may remain.
Below at our Basement Waterproofing FAQs we give details & authoritative citations discussing the effectiveness of BENTONITE CLAY for building foundation waterproofing.
Use a basement waterproofing paint
on the interior (or a damp-proofing on the exterior) of porous masonry block foundation walls - we have had excellent results with Thoroseal™ but don't expect an indoor foundation waterproofing paint to hold back a flood.
See BASEMENT WATERPROOFING for details.
See POLYSTYRENE FOAM INSULATION for a guide to using this material in below-grade applications.
See TERMITE SHIELDS vs TERMITICIDE for a discussion of avoiding insect damage when foam insulating board is used below or at ground level.
Details about water barrier coverings for foundations are
at WATER BARRIERS, EXTERIOR BUILDING
Foundation Footing Drain Details to Prevent Basement Water Entry
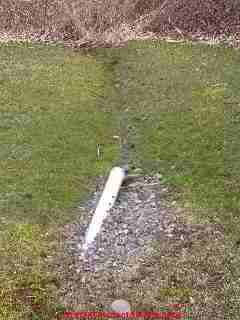
Foundation drainage -
drain tiles also called footing drains and by some folks "French drains"
(a mistake - see FRENCH DRAINS for DOWNSPOUTS),: water flows in the path of least resistance.
Perforated 4-inch PVC or flexible ABS are the least costly and most foolproof foundation drainage conduits. Foundation drains should pitch at least 4 inches in every 100 feet of length.
The top of the foundation drain, should be below the top of the finished basement or crawl space slab.
From the low corner of the building, the foundation drain should continue to daylight or, if permitted by local codes, to a storm sewer, so that water will drain away from the building without relying on an electrical sump pump or other magic.
Details about foundation drains or footing drains are found
at FOOTING & FOUNDATION DRAINS
Foundation Drainage: backfill details
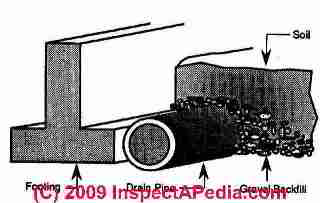
Bury the footing drains in gravel,
both under and above the drain tiles. Extend the gravel backfill at least two-thirds of the way to the top of finished grade.
Gravel helps water flow easily into the drain system instead of seeking a way into the building, and the removal of water outside the foundation wall also avoids foundation collapse later
. The gravel size needs to be larger than the holes in the drain tiles.
Our sketch (left) shows a less than optimum footing drain installation because the artist placed soil too close to the drain pipe.
More details about foundation drains or footing drains are found
at FOOTING & FOUNDATION DRAINS
Eliminate These Exterior Sources of Water that Cause Building Leaks, Water Entry, Flooding
Details about eliminating exterior sources of foundation leaks and building water entry are
at EXTERIOR WATER SOURCE ELIMINATION.
Check and correct any of these sources of building water entry that are found at your building:
Roof gutters and downspouts
check to see that roof runoff is effectively disposed of away from the building, and that it is actually working -
See GUTTERS & DOWNSPOUTS
Also see FRENCH DRAINS.
Site grading
and control of surface runoff -
See FINISH GRADING
Footing drains / foundation drains
check for presence of and check that water is flowing out of footing drains if water is in the basement. If the basement is wet and the footing drains are dry, they are not working.
Details are
at FOOTING & FOUNDATION DRAINS.
Plumbing leaks
don't mistake a hidden water supply or drain waste line leak for water entry.
See LEAK TYPES, WATER SUPPLY or DRAIN PIPES
Repair foundation holes and cracks -
See SEAL CRACKS IN CONCRETE, HOW TO
Storm drains -
nearby storm drains should be un-blocked and not backing up onto the property.
Sump pumps -
also check that if they are installed, the sump pump(s) are working and that water is pumped to a location that does not drain back into the building. Some properties use an outdoor catch basin and sump pump to dispose of roof runoff or surface runoff.A
See SUMP PUMPS GUIDE
Finish Grading + Buried Geotextiles or Membranes Prevent Water Entry
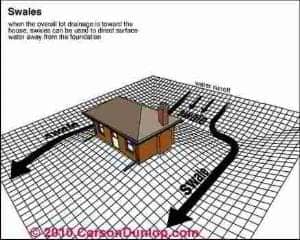 For a building where keeping working gutters on the roof edges is difficult or impossible, another solution is to catch and remove water spilling from the roof as it gets to the ground.
For a building where keeping working gutters on the roof edges is difficult or impossible, another solution is to catch and remove water spilling from the roof as it gets to the ground.
But not here.
This topic got promoted to its own web page that discusses use of drainage and wateproofing products buried under the soil surface to keep water out of basements and crawlspaces.
see WATER ENTRY/DAMAGE PREVENTION WITHOUT GUTTERS - using buried water barriers & geotextiles
Details about proper site grading to handle surface runoff and groundwater, including swales (shown below) are
at GRADING, DRAINAGE & SITE WORK.
Simple Retrofit Repairs Can Cure Basement Leaks
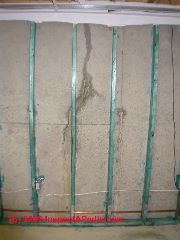
First identify where water is entering the basement or crawl space.
See BASEMENT LEAKS, INSPECT FOR for examples of common leak points that might be hidden behind finish walls or paneling.
Our photo (left) shows a previously-hidden foundation wall crack that was sending water into a finished basement and under the raised wood basement floor from the time the home had been built until severe flooding in the basement motivated the owners to remove wet walls and find this leak.
Patch leaky foundation wall penetrations or holes:
Mr. Bliss reports stopping a substantial basement water leak (a couple of gallons per rainstorm) by chipping out around a waste pipe where it passed through the foundation wall, and patching that area with hydraulic cement.
Find and Clear Clogged Footing Drains
Details about installing, finding, and repairing foundation drainage systems are
at FOOTING & FOUNDATION DRAINS. Excerpts are below.
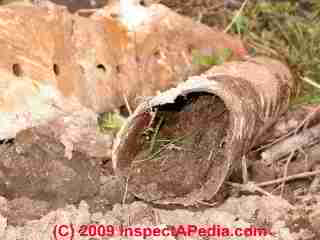
Find the end of the footing drain system that used to drain to daylight - it may have become buried with mud or covered by backfill.
Clear it open and check the end for water flow in wet weather. Our photo (above left) shows the footing drain that was excavated and removed at the home of a client whose house suffered recurrent flooding. The old footing drain was totally impacted with mud.
The photo at above right shows the ends of three new footing drains that were installed and carried to daylight. We remained a little nervous about just what the builder used for backfill - notice that silty mud coming out of the new drains? They may not have a long life
Use an Intercept Drain at In-Sloping Driveways and Walks
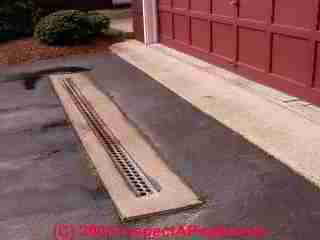
Add an intercept drain at the entry of garages into which a paved driveway is sending water whenever it rains.
If you are planning to re-pave a driveway, that's a great time to go to the trouble of cutting in and installing a drain that prevents water from flowing into the garage.
Connect the intercept drain to a storm drain or to a new buried drain line that slopes to daylight well away from the building.
Don't connect the intercept drain to the building footing drain system - you may overload the footing drains and cause basement leaks.
Add a splashblock to route surface runoff around a chimney whose side formed a water trap against the foundation wall
Basement Perimeter Drain Systems for Basement De-Watering: Installing & Inspecting "French Drains"
Details about interior perimeter drain systems such as B-Dri™ and Beaver Basement™ are found
at PERIMETER DRAIN SYSTEMS. Excerpts are below.
Some people call an interior perimeter drain used for basement or crawl space de-watering a "French Drain". Whatever you want to call it, an interior perimeter drainage system cut into the basement or crawl space floor can effectively stop basement or crawl space flooding - or can it?
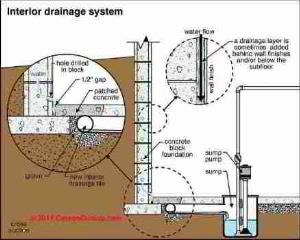
An interior drainage system can indeed work to keep water off of the floors, and properly installed it can also resist sending problematic high moisture levels into the building as well.
But first you should check and repair obvious outdoor water entry sources that send water through the building foundation walls.
Carson Dunlop Associates' sketch (left) shows t approaches to installing an interior drainage system
Our home page for diagnosing and curing foundation leaks and wet basements or crawl spaces
Readers should also
see BASEMENT LEAKS, INSPECT FOR
or if your building includes areas over crawl spaces,
see CRAWL SPACE DRYOUT - home.
If your building has been flooded, see FLOOD DAMAGE ASSESSMENT, SAFETY & CLEANUP. Contact us to suggest text changes and additions and, if you wish, to receive online listing and credit for that contribution.
Here we include solar energy, solar heating, solar hot water, and related building energy efficiency improvement articles reprinted/adapted/excerpted with permission from Solar Age Magazine - editor Steven Bliss. The original wet basement prevention article (linked-to below) has been adapted and expanded in this document.
The article above paraphrases, quotes-from, updates, expands and comments on an original article original article (see links just above)"The Almost-Too-Tight-House" by Steven Bliss.
KEEPING BASEMENTS DRY: Wet Basement Prevention - part 1 [PDF form], use your browser's back button to return to this page and then
KEEPING BASEMENTS DRY: Wet Basement Prevention & CURES - part 2
Reader Question: Which is best for basement water proofing: bentonite clay injection outside or crack sealing inside?
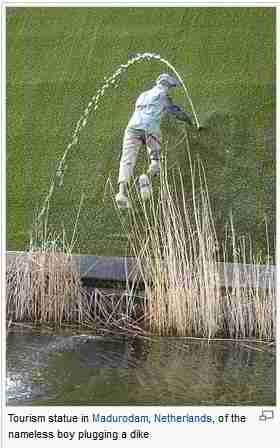 I am getting mixed recommendations from local contractors here in the Chicaoland area. Some contractors want to stop my basement seepage by using a Bentonite clay injection rom the outside and some contractors want to use epoxy/ urethane foam to repair the crack.
I am getting mixed recommendations from local contractors here in the Chicaoland area. Some contractors want to stop my basement seepage by using a Bentonite clay injection rom the outside and some contractors want to use epoxy/ urethane foam to repair the crack.
Which procedure will last longer and what is the normal price to fix one crack using bentonite and the price to fix one crack using epoxy/ urethane. - Jillian 5/11/12
Reply:
Before choosing a solution to a wet basement or crawl space, it is very important and useful to get an accurate and honest diagnosis of the cause of water entry in the first place.
The nature of the waterproofing measures or repair as well as repair cost to correct water entry due to a misplaced downspout or roof gutter overflows is very different from water entry due to in-slope grade outside of a building or (more rare) construction of a building placed too deep into soils with a high seasonal water table. [Photo at left of the Little Dutch Boy placing his finger on a hole in the dyke, Wikipedia creative commons][5]
The best method for stopping basement water entry is neither of the options you gave: our first choice is always to divert outside water away from the building.
Usually, and especially if the outside water source is roof runoff or downspout drainage, this best method is also the least costly.
The second best method for stopping basement water entry, in terms of effectiveness in my OPINION, is to seal the exterior of the foundation by any of a variety of methods, of which the bentonite clay approach has a long history of use and usually of effectiveness.
It's also usually a more costly approach than sealing a single crack indoors. Because building foundations are not constructed to function as a waterproof boat hull, making a foundation really waterproof can be a challenge, and expensive.
The Procedure & Effectiveness of Bentonite Clay Injection for Waterproofing Foundations
Bentonite clay injection into soils around a home is one of many foundation waterproofing methods. Bentonite, a clay dominated by the mineral montmorillonite (synonym "smectite") is a naturally-occurring geological deposit that occurs worldwide, but bentonite mined in the U.S. in northeastern Wyoming and southeastern Montana is recognized world-wide as the purest sodium montmorillonite that is commercially available from a natural source.
"Numerous and extensive studies have documented the effectiveness off bentonite as an absorbent, buffer, barrier, or sealing agent against solute and liquid migration .... The impact of swelling soils with significant amounts of montmorillonite minerals has been extensively studied ..."[6]
In the bentonite clay waterproofing procedure, using a truck containing a thick colloidal mixture of bentonite and water, and using a high pressure pump, bentonite clay is injected into the soil at appropriate depths (from the foundation footing up) and intervals around the building foundation.
The bentonite clay, injected through a hollow one-inch diameter drilled or driven rod, is pumped into soils quite close to the building foundation wall, forms a water resistive barrier. The injected bentonite expands in all directions for about 12-inches (varying by soil conditions) from its pumping location and requires about 45-minutes to an hour to cure to a putty-like stable state that leaves the material in place..
Bentonite clay waterproofing companies point out that by injecting the bentonite close to the foundation wall, you may see some of the clay mixture seeping into the building through existing foundation cracks where it forms a sealant in the crack from outside the foundation wall and through the wall thickness as well.[11]
The appeal of the bentonite clay injection approach to waterproofing a leaky basement below a building is that it may be effective, and injecting clay into the soils around a building is far less disruptive than excavation to apply waterproof mats and a buried drainage system.
How well the bentonite clay approach will work depends on more variables including soil and site conditions. [6][7][8][9][10]
The Effectiveness of Epoxy Crack Sealing in Foundation Walls
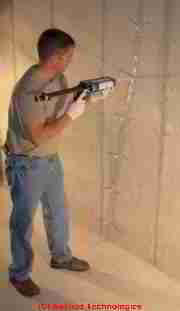 The third approach to basement waterproofing by interior surface crack sealing
The third approach to basement waterproofing by interior surface crack sealing
can be effective and cost-effective on a poured concrete foundation that is leaking only at one or a few very specific locations.
For concrete block foundations, for a foundation with many cracks, for a basement that has many water entry points, for a basement in which water enters at the bottom of the wall around a footing or interior floor slab, this approach, while least costly, is also likely to be least effective.
Details about sealing cracks in concrete walls or floors using epoxy or epoxy grouts are
at SEAL CRACKS IN CONCRETE, HOW TO and
at POLYURETHANE FOAM INJECTION CRACK REPAIRS where we give details for using polyurethane foam to seal foundation cracks.
Durability of basement waterproofing methods
Properly applied, both bentonite clay and epoxy crack sealing are very durable in the location where they are placed. Of course if you have a lot of water outside your foundation and you simply rely on the little Dutch Boy at the dyke who placed his thumb over the first crack that appeared, the risk is that the water simply finds another entry point.... then another.
The moral of the Little Dutch Boy story was that quick action and bravery averted a catastrophe. But it was the workers who came later to actually repair the dyke who were able to perform a lasting repair.[4]
...
Reader Comments, Questions & Answers About The Article Above
Below you will find questions and answers previously posted on this page at its page bottom reader comment box.
Reader Q&A - also see RECOMMENDED ARTICLES & FAQs
Question: my beach property crawl space floods during heavy rains. What's the best cure?
I live about .25 miles from the beach and my crawlspace gets flooded during very heavy rains due to a high water table. My crawlspace is the footprint of the whole house (2100 sq. Ft.) about 4 feet high with a concrete floor.
The water comes up from the floor by the footings were the concrete has broken away and it appears that the floor is just a skim coating of concrete about 1.5 inches thick. I have gotten several conflicting opinions/estimates about installing sump pumps (French drains are just too cost prohibitive, approximately $20,000) and I am hoping you can help.
Some companies have suggested that I not install sumps due to the high water table they would constantly be running and that it will possibly make the flooding worse by creating another opening for the water to enter the basement if the dumps fail or cannot keep up with the flow of water rising.
These companies suggest just using surface pumps when needed. This option would not stop the basement floor from getting wet and then i still have to deal with a wet vac for the puddles. Some companies have suggested shallow sump pits, just the height of the pump itself, others have suggested larger pits with two pumps in each, along with battery backup pumps. Some suggest holes on the sides of the sump liner, others not.
Needless to say I am confused. I would like to keep the water out before the floor floods, but I certainly do not want to make the problem worse. I have lived in the house for 6 years and we have flooded 3 times during a couple of Nor' easters and Hurricane Irene, so it is not a constant problem, but i would like to be better prepared for the next event.
Any suggestions would be greatly appreciated. Thanks! - Nina K
Reply:
Nina, If your area regularly floods, a gravity drainage system "French drains" won't work in your area; in very wet weather or storms it's more likely, unless you live on a hilltop, that the entire drainage system will flood or be under water. Similarly, drywells or seepage pits don't work well in areas that seasonally or periodically flood.
If you're going to have to rely on sump pumps you'll probably want a duplex system and for more reliability you'll need sufficient battery backup to survive the maximum likely time that you may have lost electrical power during a storm.
Also the crawl space will need to be as waterproof as you can make it, and the sumps will have to be capable of handling the maximum anticipated in-flow rate; and finally the sumps will have to pump to a destination that does not simply send water draining back into the crawl area.
If you're using a sump system you want water to run under poly or other floor covering and into the sump - otherwise you're pumping water and moisture into the home and asking for a mold problem.
And I agree with the installers who want the sump pit liner to have holes in it.
The holes allow water from under the basement/crawl space floor to flow into the pit, thus dropping the water level and drying out the floor. Installers who leave out the holes are installing a design that requires that water first enter higher in the structure, run across the floor, and then enter the sump pit.
Having water leak into a basement or crawl space and run across the floor to a sump pit is, as you suggested, unacceptable and just bad practice.
The problem is that even if you prevent actual flooding, the wet floor acts as a pump sending moisture up through the entire structure, risking mold growth and contamination anywhere from basement or crawl area all the way up through the attic or roof space.
The advice to keep sump pits shallow is contrary to my experience. I found that making a sump pit deeper under the basement or crawl space floor eventually lowered the water table under the floor and stopped water entry on the floor.
Since your questions are about a periodically flooding crawl space rather than basements (discussed in the article above), please take a look
at CRAWL SPACE DRYOUT - home for details on how to proceed to keep the crawl space dry.
More about sump pumps and their selection, backup systems, and installation, can be read
Question: When it rains, water leaks into my basement around the sewer pipe. How should I fix this and what sealant should I use
There is water seeping around waste pipe where in enters foundation during rainstorms. I have read conflicting suggestions about what type of sealant to use to prevent this. - Anna M.
Reply: Diagnose the cause of water leakage at the sewer pipe; seal the wall and pipe on the outside of the foundation or install an intercept trench or sump pit if necessary;
Anna M:
Often when we find water entering a building around the waste pipe there are one of two causes:
1. the trench for the waste pipe acts as a natural catchment
that traps surface runoff or ground water and directs it back towards the foundation just where the pipe penetrates the foundation wall. That's because the backfill soil in the pipe trench is less dense than the original soil around the area and because the trench leads towards the building. This problem is worst if the waste pipe trench slopes upwards from the building and worse still if the trench is long and crosses a hill down which surface and subsurface runoff pass during wet weather.
2. there can be a leak in the waste pipe itself,
just outside the building, causing water entry at the wall penetration.
The best fixes for case #1 (waste line trench directs water towards the building) are
Seal the foundation wall on the building exterior. Hydraulic cement works well on rough masonry surfaces; if there are clean visible cracks they can be sealed with any of several caulks or sealants intended for underground or exterior exposure such as polyurethane injection sealants or foams
(SEAL CRACKS by POLYURETHANE FOAM INJECTION)
or caulks and sealants intended for use in radon mitigation of masonry wall and slab cracks. Sealing on the wall interior is easier, won't involve digging, and is less reliable This is particularly so with masonry block walls as water from outside can enter and travel inside the wall, coming out at other basement or crawl area spots.
Also see SEAL CRACKS IN CONCRETE, HOW TO.
If the waste pipe trench slopes towards the building we cut an intersecting trench close to the building exterior wall and slope it downwards away from the building to a suitable location. I'd not connect it to the footing drains as they may thus be overloaded and fail.
If there is no easy way to slope the interception trench away from the building we might install a sump pit that pumps to a suitable destination well away from the building.
For case #2, (leaky sewer line) which does not sound like your home, if the leak is due to a damaged waste pipe the line is excavated and repaired outside the home.
Also see FOUNDATION WATERPROOFING
Question: We think our sump pump and pit has begun to draw water from more distant soils and properties - is this possible?
This was the most informative article I've read during my extensive online research on the topic of "Basement Flooding". Ground water/high water table has been determined the cause of water entry into my basement "pit" area underneath my main sewer trap.
We have a Basement Watch Dog Dual Sump Pump with battery backup installed however the constant presence of groundwater in our pit continues to worry us.
Our Staten Island, NY home location is situated where the properties behind, to the left and right of us are elevated. PVC fencing with sealed bottom molding prevents rain water from cascading over the concrete/paver surfaces; however it is our belief that the groundwater underneath from all three directions have found a hydrostatic relief in OUR PIT!
What recourse do we have? Any advice you can give us would greatly be appreciated. - Joe Apap, Staten Island NY
Reply: Yes, over time water flow into a sump pit increases the flow rate of ground water in that direction; in some cases foundations can be undermined.
Thanks for the nice note, Joe; we've been working hard on wet basement and wet crawl space information, particularly since recent hurricanes and tropical storms have led to so much flooding.
The question you raise about the effects of a sump pump on soils, water flows, and by implication even the building foundation is an important one.
Indeed sump pumps as basement de-watering systems work better over time precisely because the ultra fine soil particles pumped away open improved water drainage passages towards the sump pit. I have not been able to find data, and I doubt there is reliable data, about the "reach" of sump pump water movement past the building where it is installed.
Surely sump pump water movement reach will be a function of local soil characteristics including particle size, density, water and ground water sources, and frequency of sump operation.
And water tables underground can fool you - they are not level flat but indeed follow terrain contours. Still I would not be surprised if being surrounded by higher properties means you are receiving their surface as well as subsurface runoff.
If it's cost justified you could consider a curtain drain around your property. Such a drain, a ditch to an adequate depth and filled with No4 crushed stone and perforated piping led to an outdoor pumping station could intercept water from neighbors and keep it away from your home.
Your outdoor pumping station will need to be deep enough to be frost proof and it will need to discharge to an approved destination such as a local storm drain.
Earlier I thought of advising you to ask neighbors to be sure their roof drainage is not aimed at your property, but given the vagaries of people and inconsistent property maintenance, I suspect that's a waste of time.
Question: I get water in the basement when it rains hard and it is windy. I have a front patio made of cement, ...
I get water in the basement when it rains hard and it is windy. I have a front patio made of cement, and it seems like the water is going through my brick, and is not getting to the weeping hole, since that specific area I do not have a weeping hole.
I can not put a weeping hole in that area, because I believe under the brick the rubber membrane was damaged when the masons put the brick. I had to close the area where the weeping hole was with a silicone mortar fix. I then sealed the brick walls in the area, I still have water. Any suggestions for me? If you need pictures let me know please.- Water in Basement 4/24/12
Reply:
Indeed some sharp photos would help us comment. Use the CONTACT US link found at the top or bottom of any InspectAPedia page to find an email address. Patios collect a lot of water when it rains, and few are waterproof.
If your patio does not slope away from the building, that's likely to remain a problem, independent of what you do with a brick veneer on the building walls.
Question: how do I diagnose & fix a damp patch on my wall?
For some time now I have had a strange damp patch in my party wall.
On closer inspection, the plaster has broken down to reveal sand, and mud ? in the wall. There is also what appears to be copper wire about 3 to 4 mm thick which I believe to be the old damp proof; it is here where the damp/water is prominent which suggests failure of the damp proof.
My house is of stone construction and the front room where the main problem is, is of wooden floor construction with a 2/to 3 ft gap underneath where electric cables and pipes travel. Could you please advise.
Reply:
I don't know enough from just your email to offer much advice except
1. I'm unaware of instances in which copper wire provides dampproofing; you might be looking at steel reinforcing mesh or something else.
2. It makes sense to look for the source of moisture and fix that; the problem may be above the samp spot you see or in the building on the opposing side of the wall.
3. You describe a very tight crawl space area below the main problem room - someone needs to inspect that interior for problems of moisture, insect damage, mold, etc.
Question: white bumpy plastic panels on on basement wall - foundation waterproofing system?
(May 20, 2012) mary said:
I've recently moved into a house and the one basement wall has these large, white, plastic panels that have a bumpy texture. they remind me of huge ceiling tiles that you would find in a building. they have the plastic borders and everything.
I have been told that they are waterproofing, but I cannot find anything about them anywhere. do they have a name?
Reply:
Mary: you may be describing white plastic panels placed against a basement wall as part of a basement "de-watering" system.
The panels usually extend down into the floor and route water that seeps through the wall down behind the plastic and into a drain system rather than letting the water run on to the floor surface.
See the article in the Aritcle Index above titled PERIMETER DRAIN SYSTEMS for more details.
Question: install gutters to dry out a wet basement
(May 28, 2012) jim said:
would installing gutters help?
Reply:
Jim: absolutely - controlling roof drainage and routing it away from the building is the number one fix for wet basements.
Comment: reader takes issues with porous foam insulating board on foundations
(Oct 24, 2012) John said:
The issue I see often when dimple-board or porous foam is used for foundation waterproofing is that if the foundation cracks (and they all seem to), you now have a lot of water running next to the wall and it finds that crack. What would have been a small leak with no waterproofing is now a large leak with these materials. The coating that is applied to the wall is usually brittle and can't bridge the cracks, or gets brittle with age.
On the other hand, while it might be higher cost, the bentonite membranes seem to work extremely well for new construction and can be attached just to the walls or if the ground is wet when excavated the installer can line the footing forms and pour the concrete on top, and also lay it on the ground before pouring the floor and pin it to the walls.
If everything is overlapped the foundation should never leak due to the self-healing qualities of bentonite.
Question: are drywells effective for disposing of water to dry out a basement?
Dec 13, 2012) Alex E, Brooklyn said:
This is by far the best source of information that I saw on the web.
Question regarding dry wells. My house is within two block from Sheepshead Bay canal. As a result, my sump pump is constantly on during heavy rain due to quickly rising underground waters.
How effective building a dry well outside? Is there more efficient way other than filling it with gravel? I have seen plastic wells used for parking lot drainage. Wonder if there is something advanced like that can be used for residential use.
Keep in mind that this is city lot and I don’t have much space around the house other than 10x20 flowerbed up front. Thank you in advance.x
Reply:
Alex,
Thanks for the nice comment - we work hard to provide accurate unbiased information are are thrilled when a reader finds it useful;
I've examined other homes in your area that have constant-cycling sump pumps because of the combination of hight water tables and sometimes a basement below the water line.
I would be very nervous about relying on an outside drywell to fix this problem for several reasons:
- the drywell itself is likely to fill up in wet weather or times of hurricanes, storms, flooding, giving no relief whatsoever
- the drywell, even a high capacity pre-cast concrete unit (therefore not a hole filled with gravel) will itself have to be kept empty to serve as even a temporary pumping destination - we end up with a design that just cascades, pumping water to a place where another pump has to also operate to pump that location out;
- even adding a successful (by magic) drywell won't alleviate the frequent sump cycling in your house
What I would consider would be
- a duplexed high capacity pump system that normally runs the 2nd sump as a backup but in times of high water entry rate both pumps run, sized to keep ahead of the inflow of water into the building
- a pumping destination approved by the city - surface, storm drain, etc.
- a battery backup capable of running for several days or more
- a larger inflow reservoir from which your sump pumps operate; that will allow the pump cycle on-off frequency to be reduced
If I've misunderstood your situation, or if you can send photos, or have other questions, just post here.
Question:
(Jan 29, 2013) Jen said:
Just moved into a house this may. The basement was leaking on the North side of the house into the basement. I had someone dig outside the house and install weaping tile and a sump pump in the basement leading the water towards the city sewers.
A month ago it was leaking again so the man came in, and in the basement dug even deeper and installed more weaping tile.
Now its coming in on the south side (which was dry before) what do I do?
(Mar 5, 2013) Alex said:
Hi,
I am getting water in my basement from my cement porch. It seems the water is entering into my basement from under the door sill, or from the cement porch.
Any ideas?
(Nov 30, 2014) Greg Ahl said:
At the bottom of my basement concrete steps water runs to one corner and then hits the floor and passes right by the drain due to slight sloping of the concrete floor.
The door at the top of the steps is a flat steel door the lays flat on the above sidewalk. I would like to redirect the water and use some sort of molding on the edges of the steel door. Any suggestions?
Reply:
Greg
If it's not a worry as a trip hazard some folks just chip a slight trough to direct water to the drain
...
Continue reading at WET BASEMENT PREVENTION or select a topic from the closely-related articles below, or see the complete ARTICLE INDEX.
Or see these
Recommended Articles
- BASEMENT DE-WATERING SYSTEMS
- BASEMENT LEAKS, INSPECT FOR
- BASEMENT WATERPROOFING
- CRAWL SPACE DRYOUT
- EFFLORESCENCE SALTS & WHITE DEPOSITS
- FLOOD DAMAGE ASSESSMENT, SAFETY & CLEANUP
- FOUNDATION WATERPROOFING
- FOUNDATION WATERPROOFING: CRACK SEALANTS
- FOUNDATION WATERPROOFING SEALANTS
- GEOTEXTILES & DRAINAGE MATS
- GRADING, DRAINAGE & SITE WORK
- PLUMBING LEAK DETECTION & SHUTOFF DEVICES
- WATER BARRIERS, EXTERIOR BUILDING
- WATER ENTRY in BUILDINGS - home
- WATER ENTRY/DAMAGE PREVENTION WITHOUT GUTTERS
- WATER ENTRY FROM BURIED TANKS
- WET BASEMENT PREVENTION
- WET, DEFINITION OF
Suggested citation for this web page
WET BASEMENT PREVENTION at InspectApedia.com - online encyclopedia of building & environmental inspection, testing, diagnosis, repair, & problem prevention advice.
Or see this
INDEX to RELATED ARTICLES: ARTICLE INDEX to BUILDING LEAKS & WATER ENTRY
Or use the SEARCH BOX found below to Ask a Question or Search InspectApedia
Ask a Question or Search InspectApedia
Try the search box just below, or if you prefer, post a question or comment in the Comments box below and we will respond promptly.
Search the InspectApedia website
Note: appearance of your Comment below may be delayed: if your comment contains an image, photograph, web link, or text that looks to the software as if it might be a web link, your posting will appear after it has been approved by a moderator. Apologies for the delay.
Only one image can be added per comment but you can post as many comments, and therefore images, as you like.
You will not receive a notification when a response to your question has been posted.
Please bookmark this page to make it easy for you to check back for our response.
IF above you see "Comment Form is loading comments..." then COMMENT BOX - countable.ca / bawkbox.com IS NOT WORKING.
In any case you are welcome to send an email directly to us at InspectApedia.com at editor@inspectApedia.com
We'll reply to you directly. Please help us help you by noting, in your email, the URL of the InspectApedia page where you wanted to comment.
Citations & References
In addition to any citations in the article above, a full list is available on request.
- [1] Scott Anderson, The Journal of Light Construction, December 2005 [1]. Mr. Anderson is owner of Tri-State Basement Systems in Berlin VT
Steve Bliss's Building Advisor at buildingadvisor.com helps homeowners & contractors plan & complete successful building & remodeling projects: buying land, site work, building design, cost estimating, materials & components, & project management through complete construction. Email: info@buildingadvisor.com
Steven Bliss served as editorial director and co-publisher of The Journal of Light Construction for 16 years and previously as building technology editor for Progressive Builder and Solar Age magazines. He worked in the building trades as a carpenter and design/build contractor for more than ten years and holds a masters degree from the Harvard Graduate School of Education. Excerpts from his recent book, Best Practices Guide to Residential Construction, Wiley (November 18, 2005) ISBN-10: 0471648361, ISBN-13: 978-0471648369, appear throughout this website, with permission and courtesy of Wiley & Sons. Best Practices Guide is available from the publisher, J. Wiley & Sons, and also at Amazon.com[4] "The Little Dutch Boy", Mary Mapes Dodge, Hans Brinker; or, the Silver Skates: A Story of Life in Holland, first published 1865, recent publication: Kessinger Publishing, LLC (August 19, 2004), ISBN-10: 1432619284 ISBN-13: 978-1432619282 - Quoting:
Dodge, American author of children's books and first editor of St. Nicholas magazine, wrote the classic Hans Brinker. It is the story of a poverty-stricken brother and sister in the beautiful land of windmills, tulips, and wooden shoes. An exciting story about championship skating, hunger, hardship, adventure and buried gold, it is packed with secrets, mysteries, surprises, and determination that enables him to obtain help for his sick father. See other titles by this author available from Kessinger Publishing.[5] Wikipedia Web: https://www.wikipedia.org/ provided background information about some topics discussed at this website provided this citation is also found in the same article along with a " retrieved on" date. NOTE: because Wikipedia entries are fluid and can be amended in real time, we cite the retrieval date of Wikipedia citations and we do not assert that the information found there is necessarily authoritative. Web search 5/11/12, original source: http://en.wikipedia.org/wiki/Hans_Brinker,_or_The_Silver_Skates
[6] "Principles, Applications, and Testing of Geosynthetic Clay Liners, [26MB PDF] W.E. Grube, Jr., Proceedings: Interagency Symposium (2nd) on Stabilization of Soils and other Materials, Held in Metairie, Louisiana on November 2-5, 1992, Soil Conservation Service, Fort Worth TX, prepared for Environmental Protection Agency, Cincinnati, OH, web search 5/11/12, original source: http://www.dtic.mil/cgi-bin/GetTRDoc?AD=ADA328547#page=167 [Copy on file as /exterior/Bentonite_Clay_Study.pdf ] - Abstract:
The history of manufactured Geosynthetic Clay Liners (GCL) is presented. The basis for use of bentonite clay, a pure sodiummontmorillonite, in terms of this clay's chemical and physical properties is explained. Applications of GCL's as landfill liners, cover system barriers, pond liners, and tan k farm secondary containments are discussed. Performance requirements include very low permeability, seam integrity, and uniform manufactured quality. Quality control areas of importance include raw GCL production processes, product testing, and user acceptance testing. Research has intensified in recent years over the few hydraulic studies conducted 3 to 4 years ago. Engineering design parameters, liner/leachate compatibility, seam verification, and regulatory acceptance factors are areas of current agency and research attention. Twenty-eight references are included.
Quoting from Introduction:
Prefabricated liquid containment liners manufactured with a composite of ventonite clay and geosynthetic fabrics were originated in 1982 (Simpson, 1990). Sodiium bentonite clay was incorporated because this mineral possesses a natural proper5ty of significant swelling upon hydration with water. Hydrated sodium bentonite has long been shown to exhibit extremely low permeability (Ran and Daemen, 1991). Granulated bentonite clay is confined with geotextiles, either mechanically, or with the aid of adhesives, as the prefabricated liner is produced into rolls several meters in width and tens of meters in length. This provides a uniform distribution of the water-sealing material, over the area of the final manufactured product.[7] Waterproofing the building envelope, Kubal, Michael T., McGraw-Hill (New York), 1993, ISBN-10: 0070358591 ISBN-13: 978-0070358591, Quoting:
Leakage problems in construction are the number one cause of lawsuits. That's why you need Kubals new Waterproofing the Building Envelope--the first book designed to cover every facet of waterproofing, from below-grade to above-grade and back down again. It's the only book that explains the critical 90%/1% principle--why 90% of all building leakage is attributable to 1% of a building's area and what you can do about it. It shows you how to select the right materials and systems for a particular project--including sealants, expansion joints, and admixtures--and put them all together so that they function as a waterproof envelope. Included are tips on testing, cleaning, maintenance, and repair--plus coverage of safety and environmental standards.[8] Moisture Analysis and Condensation Control in Building Envelopes (ASTM Manual, 40) (Astm Manual Series, Mnl 40.), Heintz R. Trechsel (Ed), ASTM (June 1, 2001),ISBN-10: 0803120893 ISBN-13: 978-0803120891, Quoting:
This unique new manual provides an introduction to moisture analysis in buildings and examines the necessary technical background for conducting moisture analysis as an integral part of building design.. For the building practitioner without a deep knowledge in hygrothermal analysis, it offers a basic understanding of the mechanisms involved in moisture movement, condensation, and accumulation, as well as the tools for conducting analysis on simple building walls and roofs. For the intermediate and expert in moisture analysis, it adds recent state-of-the-art information on weather data, material properties, and an overview of single and multidimensional analysis models. Also included is an accompanying CD-ROM with four programs. The first two are programs for converting properties of moist air: one, an excerpt from the Trane Toolbox program, is based on inch/pound units; the second, is a Danish program which uses dual units, SI, and a different version of inch/pound units. The third and fourth programs are examples of moisture analysis models, MOIST and WUFI ORNL/IBP, which provide the reader with hands-on practice in the conduct of moisture analysis Topics include: • Moisture primer addressing hygrothermal mechanisms • Weather and material data and failure criteria • Analysis methods • Manual methods • MOIST and WUFI ORNL/IBP models • Future trends • Glossary of terms used in moisture analysis[9] Construction Waterproofing Handbook, Michael Kubal, McGraw-Hill Professional; 2d Ed., 2008, ISBN-10: 0071489738 ISBN-13: 978-0071489737, Quoting:
Fully updated to include new techniques for mold remediation, Construction Waterproofing Handbook simplifies the critical task of keeping a building's envelope watertight. It begins with a tutorial on basic waterproofing concepts and materials, then moves on to the particulars of designing and installing systems in commercial, industrial, and residential structures.
Written by a renowned expert and popular author on the subject, this comprehensive guide provides key information on such matters as quality assurance, admixtures, expansion joints, testing, and safety. Because of recent natural disasters, clients are more concerned with waterproofing than ever. Construction Waterproofing Handbook provides everything you'll need to complete the most demanding projects with confidence and within budget.[10] Basement Waterproofing Techniques: Waterproofing Problems and Solutions, Sammy Stevens, Creat Space (2011), ISBN-10: 1466310537 ISBN-13: 978-1466310537, Quoting:
Homeowners hoping to reduce or eliminate dampness and moisture from their basements will benefit from these tips, tricks, and strategies. This book covers every aspect of basement moisture and dampness,from sources to solutions, including sump pumps, dehumidifiers,... [Author was a concrete mason- Ed].[11] Great Lakes Waterproofing 2929 West Main St Kalamazoo, MI 49006, Tel: 888-448-2351, Website: http://www.greatlakeswaterproofing.com, web search 5/11/2011.
[InspectApedia has no financial, business, nor other relationship with any company, product, or service discussed here .]
- In addition to citations & references found in this article, see the research citations given at the end of the related articles found at our suggested
CONTINUE READING or RECOMMENDED ARTICLES.
- Carson, Dunlop & Associates Ltd., 120 Carlton Street Suite 407, Toronto ON M5A 4K2. Tel: (416) 964-9415 1-800-268-7070 Email: info@carsondunlop.com. Alan Carson is a past president of ASHI, the American Society of Home Inspectors.
Thanks to Alan Carson and Bob Dunlop, for permission for InspectAPedia to use text excerpts from The HOME REFERENCE BOOK - the Encyclopedia of Homes and to use illustrations from The ILLUSTRATED HOME .
Carson Dunlop Associates provides extensive home inspection education and report writing material. In gratitude we provide links to tsome Carson Dunlop Associates products and services.


