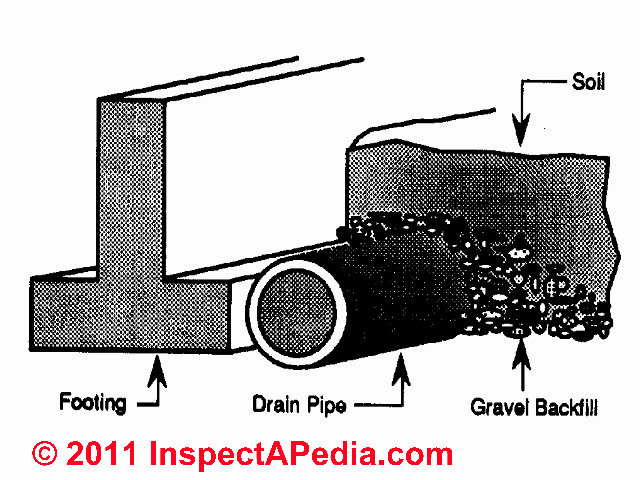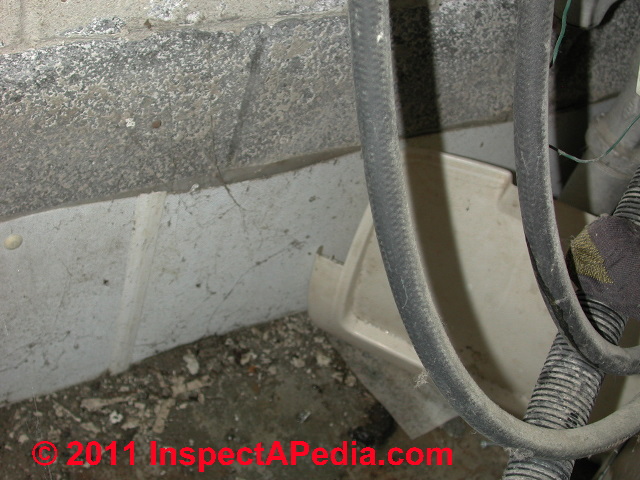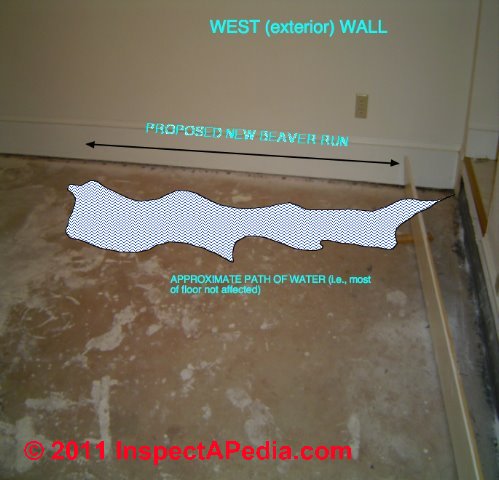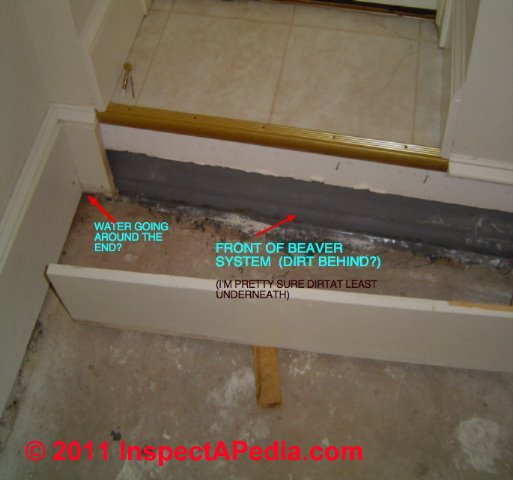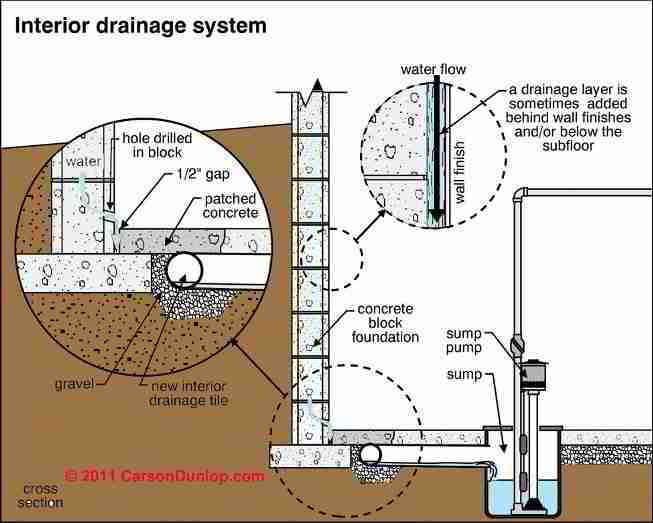 Use an Interior Perimeter Drain
Use an Interior Perimeter Drain
to Stop or Prevent Basement Leaks
& Water Entry
- POST a QUESTION or COMMENT about interior perimeter drains for basement water entry control
Basement perimeter drains, French Drains, or B-Dri/Beaver Basement type basement de-watering systems:
This article series discusses types of interior perimeter drain or what some call a "french drain" for stopping foundation leaks or preventing wet basements and crawl spaces.
We describe the basic types of exterior and interior foundation drainage and de-watering systems for homes.
Carson Dunlop Associates' sketch (above) shows three different approaches to installing an interior drainage system to stop basement flooding. Carson Dunlop is a Toronto home inspection, report writing tool and home inspection education company who has generously shared these illustrations with us. Used with permission.
InspectAPedia tolerates no conflicts of interest. We have no relationship with advertisers, products, or services discussed at this website.
- Daniel Friedman, Publisher/Editor/Author - See WHO ARE WE?
Basement Perimeter Drain Systems for Basement De-Watering: Installing & Inspecting "French Drains"
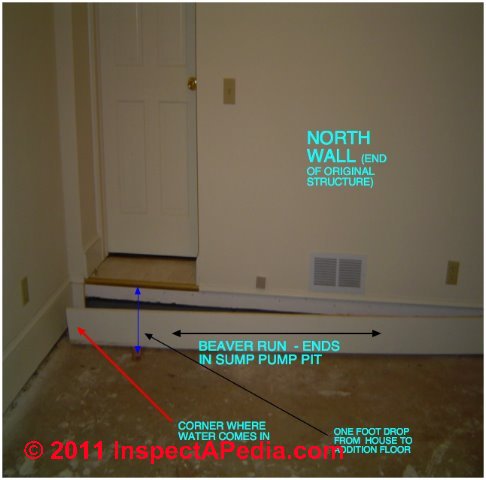 A perimeter drain, as we explain in this article,
A perimeter drain, as we explain in this article,
is an indoor drain cut into the floor around the perimeter of a basement or crawl space to intercept and remove water from the building interior.
We illustrate perimeter drains and we comment on their effectiveness and installation details below.
Interior foundation perimeter drains typically intercept water leaking through a foundation wall or around the building wall/floor slab intersection.
The intercepted water is conducted to a sump pit and sump pump for disposal, or it may be conducted to a location from which it can drain by gravity.
Some people call an interior perimeter drain used for basement or crawl space de-watering a "French Drain".
Whatever you want to call it, an interior perimeter drainage system cut into the basement or crawl space floor can effectively stop basement or crawl space flooding - or can it?
In our opinion an interior drainage system can work to keep water off of the floors, and properly installed it can also resist sending problematic high moisture levels into the building as well.
But before installing a costly basement interior drainage system, it makes sense to check and repair obvious outdoor water entry sources that send water through the building foundation walls.
That is especially true if the outdoor water entry causes are trivial and inexpensive to cure.
See EXTERIOR WATER SOURCE ELIMINATION
and BASEMENT de-WATER vs GUTTERS.
Definitions of a French Drain, Footing Drain vs. Perimeter Drain
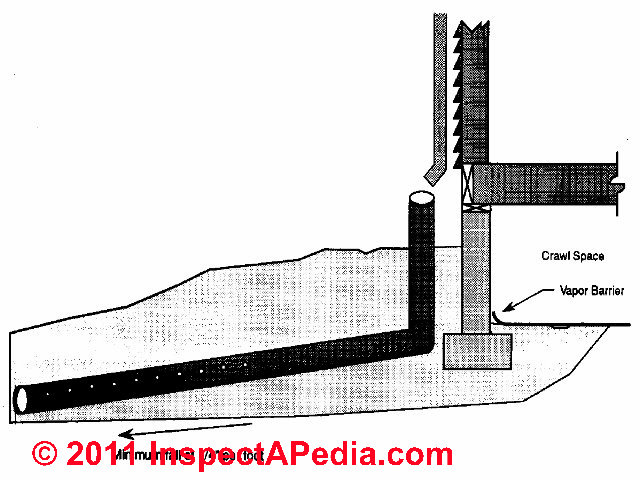
Well plenty of people do call interior foundation drains or perimeter drains a "french drain". We don't.
A "French Drain"
is an outdoor buried drain line constructed to carry water away from the building, typically to a drywell or catch basin. Our sketch shows how we remove water from roof runoff that pours down a downspout.
Details about French Drains are
So what is the difference between a french drain, a footing drain, and a perimeter drain. A French drain is shown above, and a footing drain is shown in our two sketches below.
A footing drain
that is an exterior foundation drainage system placed outside the foundation wall near the wall footing, at the level we show, covered with gravel, and if the footing drain going to do anything, it is piped to daylight or to a catch basin that is in turn pumped to daylight or to a storm drain.
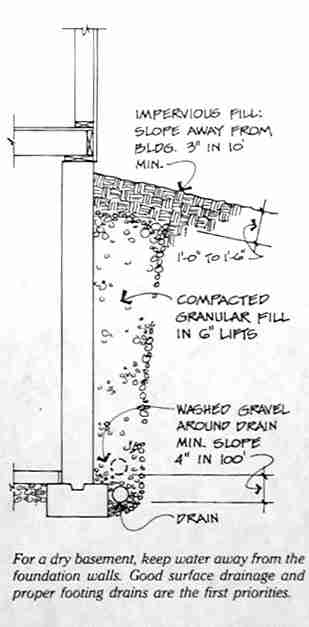
Details about footing drains - exterior foundation drainage systems - are
at FOOTING & FOUNDATION DRAINS
Are Indoor Perimeter Drains a Foolproof Cure for Wet Basements ?
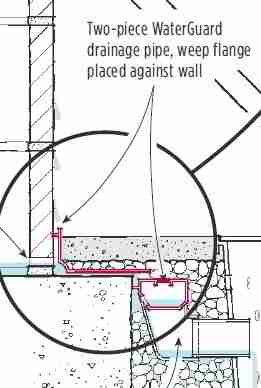
Skip the exterior excavation and waterproofing - an interior perimeter drainage system can work just as well, according to Scott Anderson, The Journal of Light Construction, December 2005 [1].
Watch out: our OPINION is that while Mr. Anderson offers good design details for a basement interior perimeter trench and drain system, and though he reports success with this system, we think it's mostly appropriate for an un-finished basement in a home where high moisture from water running down walls is not a concern.
Even then, depending on design details and how high on the wall a plastic water barrier is installed, you may be pumping un-wanted moisture into building air, inviting a mold problem.
If a basement de-watering design is successful only at keeping water off of the floors, that is if it does not also keep excessive humidity from passing into the basement through walls and floors, the building is still at great risk of high indoor moisture levels, condensation problems, indoor mold, and related troubles.
The basement WaterGuard™ interior basement drain system described in this article shows water running down the basement wall and into the drain system.
Also we notice that the perimeter drain in the example installation is routed to an indoor sump pump that sends water up, out through the basement wall, into a short plastic drain pipe extending about 18" away from the foundation, and thence into an open plastic trench on the ground surface.
If that basement water disposal system is blocked by snow and ice, the sump system will simply stop working and the basement will flood, possibly worse than ever as we have also drilled openings to improve flow of water from the foundation wall into the interior perimeter drain.
Wonderful. And nothing is stopping evaporation of water from the wall surface into the basement area where it causes indoor humidity to skyrocket.
We discuss the importance of protecting the sump pump discharge from freezing
and at WATER ENTRY/DAMAGE PREVENTION WITHOUT GUTTERS we discuss designs to keep water out of the building when we can't keep gutters on the roof edges.
Photos of Basement De-Watering Systems: B-Dri™ and Beaver Basement™ types
Below we show two implementations of the type of basement perimeter drain de-watering system sketched above.
Below you can see that a trench was cut into the floor and something was buried there, along the foundation wall: typically perforated pipe in a gravel-filled trench that slopes around the floor to end at either a sump pump pit or if you are lucky, a spot where you can drain water out of the building to daylight using just gravity.
The installer left a 1/4-inch gap to encourage water that runs down the wall to flow into the drainage trench.
This system will usually keep water off of the basement floor quite successfully but it does little to keep moisture out of the area as water evaporates from the wall surface as well as flowing into the trench.
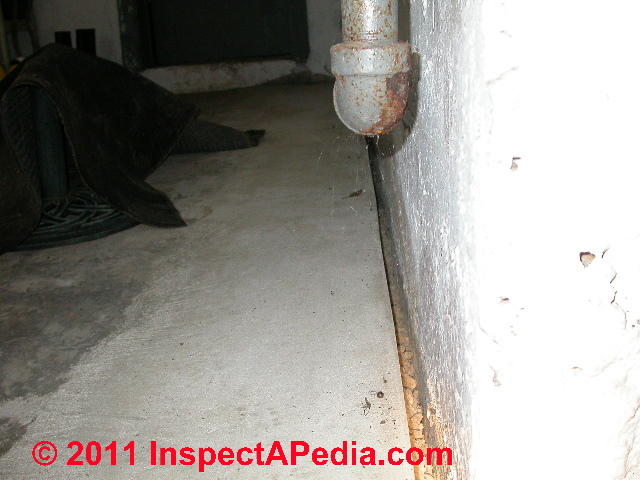
A second common basement de-watering system shown next (below) is also an indoor foundation perimeter drain system like the one we described above.
But this installation includes heavy plastic that extends a few inches up the wall, perhaps to encourage water to run behind the plastic and into the gravel trench.
This approach also covers up an ugly wet water stained row of concrete blocks at the bottom of the foundation wall. Early B-Dry™ type basement drainage systems used this approach.
At contemporary B-Dry™ and similar installations that we have inspected the installers have shifted to running this heavy plastic barrier up the entire face of the foundation wall, right up to the sill plate.
We like that improvement as it should dramatically reduce moisture movement into the room itself as water runs down the wall and into the drainage trench.
In that system one is, of course, unable to see the foundation wall to gain any understanding of just when and where water is entering the structure.
Trenchless Basement Water Interception Systems
A "Beaver Basement™" de-watering system is a simpler basement perimeter catch-and-drain system.
In the installation shown here for a Duluth Minnesota home, the basement dry-out approach uses what looks like a heating baseboard to intercept water passing down or through the foundation wall.
Water runs inside a channel, around the room, and into a drain or sump system. This system, omits the step of cutting open the basement floor to install gravel and drainage piping to the sump.
Depending on the source and quantity of water leaking into the structure, this less costly installation might work.
Watch out: in our OPINION it is ALWAYS better to stop water from entering a building than to let it come in and then try to get rid of it - as the drain system above is trying to do.
When my in-laws opted for this system I shared my OPINION but understandably the homeowners didn't want to pay the greater cost of moving plants and fixing drainage around the outside of their home.
It's worth noting that they've had recurrent basement floods despite the installation of the system shown above, possibly because of recurrent problems with freezing in the sump pump drain line that tries to remove water collected by the internal drain catchment system.
...
Reader Comments, Questions & Answers About The Article Above
Below you will find questions and answers previously posted on this page at its page bottom reader comment box.
Reader Q&A - also see RECOMMENDED ARTICLES & FAQs
What's the purpose of this gap between the basement floor and the foundation wall? Can I seal it up?
I'm trying to figure out the purpose of this gap between my basement floor and the cinder block wall. I'm interested in sealing it up for radon mitigation - On 2023-01-28 by GT
On 2023-01-28 by InspectApedia Publisher - gap between my basement floor and the cinder block wall
@GT,
That looks like a floor inlet for an interior perimeter drain basement the watering system.Watch out: If you close it off you may find you have water on the basement floor.
Since a lot of water under a floor slab tends to significantly reduce the level of radar gas and filtration up through the floor it sounds as if some further investigation is needed to see which problem you're going to to prioritize.
B-Dri put in a basement dewatering sytsem but my house is built over an underground stream!
QUESTION :
I have the B-Dry system in my basement.
I NEVER had a wet basement or wet walls and was sold a "bill of goods" in order to help "reduce the humidity in the basement. After paying a lot of money to get this system installed, I later learned that there is an underground stream that runs under the driveway side of the house. The basement, as a result of this drainage system, vents the humid air from the french drain into the basement.
I would like to plug this vent up with a silicon 40 year caulk
Is there anything that you can tell me about the outcome(s) of sealing the corragated plastic piece that runs just above the floor down to the french drain on the driveway side of my house?
Years ago, I ripped the plastic off most of the walls and patched the walls. But the vent going into the drain is corrugated and moisture can get into the basement.
I use 2 powerful dehumidifier for a 600 foot basement every summer. So far, that has been the ONLY effective way to reduce the humidity. - On 2020-05-12
by Louise
Reply by (mod) -
It nay help me offer a useful comment if i can see a photo. What are we sealing, against what sort of leaks, exactly where - indoors, outside, roof, surface or other water control?
Mere guessing risks wasting your effort or worse, fouling up a drainage system and causing building water damage.
Help me out with more information and I'll be glad to work out some suggestions with you.
Recommended repair for a pinhole leak into my basement: whom should I hire?
Hi..I'm based in Montgomery Country in Maryland. Thanks for this article it was really helpful and confirmed my suspicion that there is no magic bullet in solving water issues (and that I know nothing about this topic).
We have this clay bowl effect at my house. Only once in the past 25 years have we had a leak in the basement, and this happen over the summer (2019).
A small pinhole leak came through the bottom of the foundation of our unfinished basement. I'm wondering if you had any recommendations for a Maryland company who is honest and straight about what the best solution would be. If you have any recommendations I would appreciate it. Thanks, Adam - On 2019-11-13
by Adam
Reply by (mod) -
Sorry Adam but I don't have a specific recommendation. Talked to the contractor and satisfy yourself that there's someone who will answer your questions and put your mind at ease. Talk to your neighbors to see if you can find someone who's had a good experience with a local contractor.
Clay soils are indeed hard to drain and can also require special wetting in dry weather to avoid un-wanted shrinkage-related foundation damage.
Is it normal to hear water flowing in our indoor perimeter drain?
is it normal to be able to hear water flowing inside interior perimeter drains, after a membrane has been installed ? - On 2019-10-04 by D .House
Reply by (mod) -
D.
I am not sure what sort of membrane was installed, nor where, nor how, on your home, but in general, a water-proofing membrane is not sound-proofing.
If there is water entering through the foundation wall or up around footings and if it's entering the perimeter drain system then yes, you might hear water flowing.Hopefully that indicates that the perimeter drain system is - so far - working to keep water from entering the rest of the building.
...
Continue reading at BASEMENT LEAKS, INSPECT FOR or select a topic from the closely-related articles below, or see the complete ARTICLE INDEX.
Or see these
Recommended Articles
- BASEMENT DE-WATERING SYSTEMS
- BASEMENT LEAKS, INSPECT FOR
- BASEMENT WATERPROOFING
- CRAWL SPACE DRYOUT
- EFFLORESCENCE SALTS & WHITE DEPOSITS
- FLOOD DAMAGE ASSESSMENT, SAFETY & CLEANUP
- FOUNDATION WATERPROOFING
- FOUNDATION WATERPROOFING: CRACK SEALANTS
- FOUNDATION WATERPROOFING SEALANTS
- GEOTEXTILES & DRAINAGE MATS
- GRADING, DRAINAGE & SITE WORK
- PLUMBING LEAK DETECTION & SHUTOFF DEVICES
- WATER BARRIERS, EXTERIOR BUILDING
- WATER ENTRY FROM BURIED TANKS
- WATER ENTRY in BUILDINGS - home
- WATER ENTRY/DAMAGE PREVENTION WITHOUT GUTTERS
- WET BASEMENT PREVENTION
Suggested citation for this web page
BASEMENT DE-WATERING SYSTEMS at InspectApedia.com - online encyclopedia of building & environmental inspection, testing, diagnosis, repair, & problem prevention advice.
Or see this
INDEX to RELATED ARTICLES: ARTICLE INDEX to BUILDING LEAKS & WATER ENTRY
Or use the SEARCH BOX found below to Ask a Question or Search InspectApedia
Ask a Question or Search InspectApedia
Questions & answers or comments about interior perimeter drains for basement water entry control.
Try the search box just below, or if you prefer, post a question or comment in the Comments box below and we will respond promptly.
Search the InspectApedia website
Note: appearance of your Comment below may be delayed: if your comment contains an image, photograph, web link, or text that looks to the software as if it might be a web link, your posting will appear after it has been approved by a moderator. Apologies for the delay.
Only one image can be added per comment but you can post as many comments, and therefore images, as you like.
You will not receive a notification when a response to your question has been posted.
Please bookmark this page to make it easy for you to check back for our response.
IF above you see "Comment Form is loading comments..." then COMMENT BOX - countable.ca / bawkbox.com IS NOT WORKING.
In any case you are welcome to send an email directly to us at InspectApedia.com at editor@inspectApedia.com
We'll reply to you directly. Please help us help you by noting, in your email, the URL of the InspectApedia page where you wanted to comment.
Citations & References
In addition to any citations in the article above, a full list is available on request.
- [1] Scott Anderson, The Journal of Light Construction, December 2005 [1]. Mr. Anderson is owner of Tri-State Basement Systems in Berlin VT
- Steven Bliss served as editorial director and co-publisher of The Journal of Light Construction for 16 years and previously as building technology editor for Progressive Builder and Solar Age magazines. He worked in the building trades as a carpenter and design/build contractor for more than ten years and holds a masters degree from the Harvard Graduate School of Education. Excerpts from his recent book, Best Practices Guide to Residential Construction, Wiley (November 18, 2005) ISBN-10: 0471648361, ISBN-13: 978-0471648369, appear throughout this website, with permission and courtesy of Wiley & Sons. Best Practices Guide is available from the publisher, J. Wiley & Sons, and also at Amazon.com.
- Mark Cramer Inspection Services Mark Cramer, Tampa Florida, Mr. Cramer is a past president of ASHI, the American Society of Home Inspectors and is a Florida home inspector and home inspection educator. Mr. Cramer serves on the ASHI Home Inspection Standards. Contact Mark Cramer at: 727-595-4211 mark@BestTampaInspector.com
- John Cranor [Website: /www.house-whisperer.com ] is an ASHI member and a home inspector (The House Whisperer) is located in Glen Allen, VA 23060. He is also a contributor to InspectApedia.com in several technical areas such as plumbing and appliances (dryer vents). Contact Mr. Cranor at 804-873-8534 or by Email: johncranor@verizon.net
- In addition to citations & references found in this article, see the research citations given at the end of the related articles found at our suggested
CONTINUE READING or RECOMMENDED ARTICLES.
- Carson, Dunlop & Associates Ltd., 120 Carlton Street Suite 407, Toronto ON M5A 4K2. Tel: (416) 964-9415 1-800-268-7070 Email: info@carsondunlop.com. Alan Carson is a past president of ASHI, the American Society of Home Inspectors.
Thanks to Alan Carson and Bob Dunlop, for permission for InspectAPedia to use text excerpts from The HOME REFERENCE BOOK - the Encyclopedia of Homes and to use illustrations from The ILLUSTRATED HOME .
Carson Dunlop Associates provides extensive home inspection education and report writing material. In gratitude we provide links to tsome Carson Dunlop Associates products and services.


