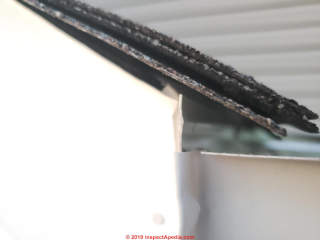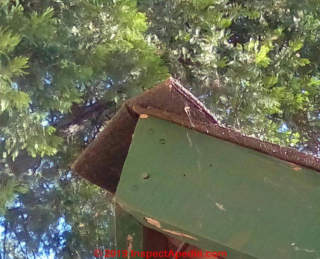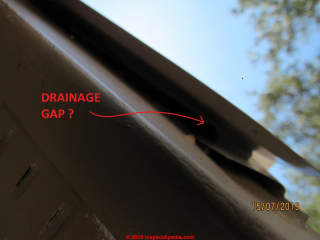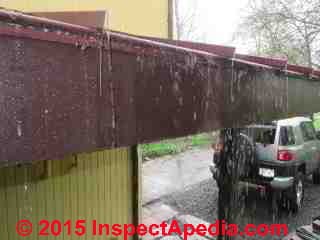 Roof Drip Edge Flashing Installation FAQs
Roof Drip Edge Flashing Installation FAQs
Q&A on the right way to install drip edge
- POST a QUESTION or COMMENT about when & where roofing drip edge needed
Roof drip edge flashing installation questions & answers.
This article series discusses roofing drip edge installation specifications and details that prevent leaks and damage to buildings.
InspectAPedia tolerates no conflicts of interest. We have no relationship with advertisers, products, or services discussed at this website.
- Daniel Friedman, Publisher/Editor/Author - See WHO ARE WE?
Q&A on Roof Drip Edge Flashing at Roof Eaves & Gable Ends
These questions and answers about the right way to install roof drip edge flashing were posted originally
at DRIP EDGE FLASHING for ROOFS - be sure to review the details given there.
Our photo at page top shows roof shingles dripping behind a loose gutter and no visible drip edge flashing.
[Click to enlarge any image]
On 2020-02-17 by (mod) - add missing drip edge; excessive shingle overhang violates installation instructions!
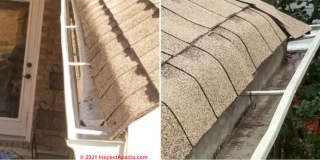 Typicalliy we add or retrofit drip edge on an existing roof by slipping it up under the lower edge of shingles, lifting shingles just enough to put a few roofing nails or screws through into the roof deck.
Typicalliy we add or retrofit drip edge on an existing roof by slipping it up under the lower edge of shingles, lifting shingles just enough to put a few roofing nails or screws through into the roof deck.
Watch out: some of your photos show excessive shingle overhang into the gutters - several inches.
This is not a practice recommended by the manufacturer, and it increases the risk of both future wind damage to the roof and also early break-off of these shingle tabs where they bend over into the gutter, shortening roof life. Check the instructions for Tamco asphalt shingle installation given below.
If you don't have the instructions see
- TAMKO Heritage Vintage Laminated Asphalt Shingle INSTALLATION INSTRUCTIONS [PDF] (2020) Tamko Building Products LLC, P.O. Box 97 • Galena, KS 66739-0097 USA Tel: 800-641-4691 Website: Tamko.com retrieved 2021/04/08 original source: https://www.tamko.com/docs/default-source/application-instructions/tamko_heritage_vintage_application_instructions.pdf?sfvrsn=29b456a0_2
Excerpts:
It is recommended that metal drip edges be installed at eaves and rakes.
The starter course should overhang the eave edge 1/4" to 3/4" and the rake edge 3/8" to 3/4" if drip edge flashing is not used along the eaves or rakes.
If drip edge flashing is present, install shingles even with the drip edge or overhang the starter course over the drip edge up to 3/4".
Minimizing overhang at eaves and rakes is recommended to improve wind resistance of the installed system. - TAMKO HERITAGE® HERITAGE® IR HERITAGE® PREMIUM LAMINATED ASPHALT SHINGLES INSTALLATION INSTRUCTIONS [PDF] (2019) - original source https://www.tamko.com/docs/default-source/application-instructions/Tamko-Heritage-Premium-IR-application-instructions.pdf?sfvrsn=6bb656a0_30
- TAMKO Roofing contact information, for TAMCO Shingle roofing shingle warranty claims, 220 W. Fourth St., Joplin MO 64802 417-624-6644. Website: www.tamko.com
On 2020-09-14 by Anonymous - is this installation of Tamko Heritage Laminated Shadowtone Asphalt Shingles without drip-dege OK?
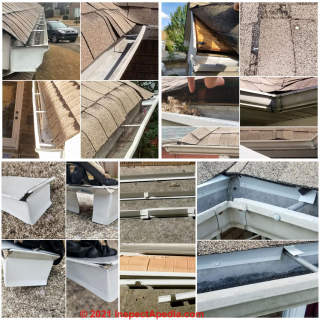 Hi, my home is approximately 1475 sq. ft. My new roof was installed June 11, 2019 with Tamko Heritage Laminated Shadowtone Asphalt Shingles. The shingles have a 3"-4" overhang down into the gutters.
Hi, my home is approximately 1475 sq. ft. My new roof was installed June 11, 2019 with Tamko Heritage Laminated Shadowtone Asphalt Shingles. The shingles have a 3"-4" overhang down into the gutters.
How much more difficult and costly would it be to install drip edge now without damaging the existing asphalt shingles?
Will the shingles readhere?
Can the drip edge be screwed through the front, flat against the fascia board and Aanot fasted to the roof deck?
Should there be open corners where the drip edge is cut and folded?
Do you use the same style drip edge for eaves, rakes and gables? Do you cut notches for the gutter brackets?
Also there is a wide open gap below the decking where I have noticed nesting, how would this be corrected? I hope you can see my photos. Shingle overhang, shingles cut short, drip edge screwed into fascia board, not overlapped in the corner, all sorts of issues :(
Sorry, a lot of questions. Any input you could provide would be greatly appreciated.
Thank you for your time.
On 2020-06-25 - by (mod) -
I can't comment on this without seeing the details.
Drip edge is principally functional on rhe lower roof edges or eaves
Perhaps there was no adequate nailing surface
On 2020-06-24 by GIL
I feel doped that the roofer only installed drip edges on the front gables. He said not enough width on the fascia around the house to properly install (by code) unlike the gables. Couldn't he of had another solution like using silicone sealant on the top of the drip edge and then a nail on each end?
On 2020-02-17 - by (mod) -
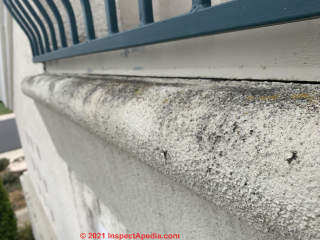 Better would have been a z-flashing that extended up under and behind that drip edge, but you can Try cleaning the surfaces thoroughly then using a thin bead of silicone sealant
Better would have been a z-flashing that extended up under and behind that drip edge, but you can Try cleaning the surfaces thoroughly then using a thin bead of silicone sealant
On 2020-02-17 by Aaron
Can I seal the bottom of a drip edge to stop water from getting into this pop out?
On 2019-12-14 - by (mod) -
Dave
I've faced that problem and found it very difficult to separate the tarred drip edge from any adhesion to the roof or to the fascia.
However often you can pry out the fascia and drop it straight down (you might need to hacksaw or cut some nails high up behind the present fascia), then prime and paint the new fascia, then shove it up under the drip edge and nail it into the lower portions of the rafters. (Or use screws for better connections).
On 2019-12-14 by Dave
I have a room in the back yard that has a flat roof that I want to put up rain gutters on. I had the roof redone several years ago and they tarred the roof and tarred the top edge of the metal roof edge down under the tar. The strip of wood on the outside under the roof edge has rotted and needs to be removed and replaced for the rain gutters. How do I get the wood out without tearing up the top part from underneath the tar.
On 2019-10-16 - by (mod) -
Justin: I've moved our conversation to the top of this page - it's not lost. Thanks for the discussion.
On 2019-10-15 by (mod) - tacking down an add-on drip edge with silicone sealant
I have had success doing that as long as the drip edge will at least temporarily stay in the proper position on its own to allow the three or four dabs of silicone to dry
On 2019-10-15 by Justin
One last question, to that end. If I made my own drip edge, and placed it under the shingles. I would anchor the drip edge by "tacking" with good silicon caulk? I fear ripping roofing shingles by trying the nail it down. Also, don't want a roofing inspector down the road to tell me I did it wrong. Ha
On 2019-10-14 by (mod) - making your own flashing bendsd
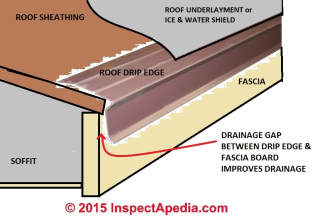 You can rent or borrow a brake and bend your own flashing (doing it inch by inch by hand or with a DIY pair of 2x4s as I have tried is hell and looks that way) - or you can find it pre-bent or have a local metal supplier do it for you - it's not costly for what - probably less than 100 ft.
You can rent or borrow a brake and bend your own flashing (doing it inch by inch by hand or with a DIY pair of 2x4s as I have tried is hell and looks that way) - or you can find it pre-bent or have a local metal supplier do it for you - it's not costly for what - probably less than 100 ft.
On 2019-10-14 by Justin
thank you, sir. I'll do just that.
On 2019-10-14 by (mod) -
Ah ok that's more clear;
That gap between the gable end covrering and the gutter ought not to be a weather or rain penetration issue as the fascia is wrapped; water blowing in there ought to fall out below the gutter.
Along the gable there's plenty of space to add a white drip edge if you want. You'll need to carefully lift just 2-3 shingles to tack the drip edge to the roof deck or if shingles are nailed too closely to the edge you may need to just nip the drip edge to provide slots around those existing nails. A dab of clear Silicone or white silicone under the drip edge at 3 spots along its 10 foot length can help assure it doesn't blow or fall out.
On 2019-10-14 by Justin
I had begun to do just that with a hand molded L shaped piece of flashing. I didnt know if that was a dumb idea. I live in Northern Arkansas, USA. Moderate climate. Winters rarely getting below 0 but often below freezing. We don't get snow often, but we do get freezing rain and its kin.
On 2019-10-14 by Justin
@Justin, another photo. Underside.
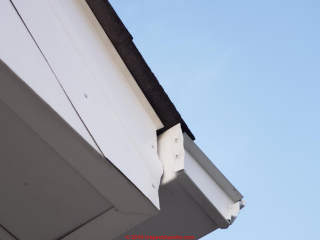
On 2019-10-14 by (mod) -
Justin
I think the opening shown in your photo is tough to seal reliably with a sealant while keeping the roof edge neat and clean; you might simply install a white drip edge or if you don't like the drip edge showing past the roof gable edge, a simple L-shaped white aluminum flashing that slips up under the shingles and laps over the gable or fascia.
I agree that re-doing the fascia is probably not justified;
I can't see in the photo: was the roof installed with no protective underlayment? If there's underlayment it needed to come just past the edge of the deck and fascia;
What are the country and city of the home - and thus its weather?
On 2019-10-14 by Justin
Hello, I have a gable roof with Architectural shingles. The fascia around the home is covered in aluminum flashing, but there is no drip edge as local code does not require it. The flashing itself comes up under the shingle overhang and extends for 3/4 an inch following the overhand away from the roof.
I have found several 6 or 7 in sections at the end of the 4 corners of my roof, where the shingle and decking extend above the reach of the flashing.
So, a small section of decking and fascia board are exposed. I would imagine that this is a bigger deal for wind blown rain and that's my concern. Given the photos, is this something I can fix with a sealant, or extra flashing?
I would hate to have the entire fascia flashing redone if that was not necessary. Note: the exposed areas are a bit weathered, but do not show signs of mold or rot at the moment.
On 2019-09-11 by (mod) -
Not as shown in your photo, Diane.
When a roof shingle is left with several inches of material hanging out past the roof Edge there's a good chance that as the shingle ages and bends it will crack and break, possibly two short up onto the roof deck. It's an incomplete job.
I noticed so that your roofer did not use any drip edge flashing. Some shingle installation instructions permit omission of the flashing but it may be required by local building codes depending on the country and state where you live.
It's of course correct for the shingle Edge to project about 1/2 to 3/4 of an inch past the roof Edge.
The exact details of shingle projection are given in the article for which this page is the FAQs - see the link to
DRIP EDGE FLASHING for ROOFS
At Continue reading at the end of this page
On 2019-09-11 by Diane
Is it common practice for the roofer to leave the corner shingles on a new roof extending out over the edge?
On 2019-09-11 by (mod) -
Anon: please find your question and our detailed reply now at the top of this page.
Let me know what questions remain, attach photos of your roof if you can (one per comment), and keep me posted.
On 2019-09-11 by Anonymous
Hired contractor to re-roof and re-side old garage with flat wood siding that will be overlaid with new lap vinyl siding.
They did roof first with drip edge adhered on old fascia which is going to be replaced with new fascia when they re-side. Also, I believe the new fascia on top of new siding will extend out farther than existing.
I expressed my concerns to the contractor, who got very annoyed that I would question how they do their job, and anything they did would have to pass inspection. Was this a valid concern?
On 2019-09-11 - by (mod) -
contractor irate when drip edge instalaltion questionedI'm a little confused by the wording of your question but we don't require that every reader hold a PhD in roof flashings:
The fascia board is the vertical board on the front of the roof eaves or soffit overhang that projects out past the building walls;
The siding will be on the wall below - not shown in our drawing above.
Let me take a guess-stab at the question and tell me if I've got your situation right - or attach a photo too.
OPINION: Contractor who's annoyed? Not such a great contractor, right. Success by bullying is hardly a way to build a good reputation. And "pass inspection" is also a bit vague; it's not likely that there will be any building expert inspection at the conclusion of a building re-siding job. Or am I wrong: does your country, city, town require building permits for siding repair and replacement? And for fascia trim installation?
In any case, it would be a good practice, though it's a bit more trouble, if the vertical bend of the drip edge is spaced about 1/8" or more off of the fascia - that helps direct water into the gutter and avoids - where the gutter is secured low on the fascia board as it inevitably will be at its lower end - sending water by capillary action down the fascia and behind the gutter.
If your project is going to include
- gutter removal
- installation of a fascia covering of vinyl or aluminum
- re-installation of the gutters and downspouts
then IF the new covering material is shoved up under and behind the too-tight vertical bend of the drip edge, THEN water running down the fascia, behind the gutter, will probably drip harmlessly onto the ground below, leaving perhaps drip stains on the soffit but not causing fascia board rot.
Watch out: however. Sometimes when water runs down a covered fascia it will run by capillary action into the horizontal projection of the soffit or eave where, over time you might get more ugly stains or even rot of the underlying material.
It won't be a catastrophe but all in all a projecting drip edge is in my experience a better installation, though you won't find details like that discussed explicitly in many building codes. At DRIP EDGE FLASHING for ROOFS - topic home - https://inspectapedia.com/roof/Roof_Drip_Edge_Flashing_Specifications.php
You will find drip edge installation instructions from several roofing manufacturers.
An astute building code inspector might argue that since building codes generally require that products be installed according to the manufacturer's instructions, failing to respect those is worse than "not the best practice" - it could also be a technical code violation. It's unfortunate that one has to resort to "it's illegal" statements rather than just saying "here's the best practice, let's do that"
On 2019-09-11 by Anonymous
Hired contractor to re-roof and re-side old garage with flat wood siding that will be overlaid with new lap vinyl siding.
They did roof first with drip edge adhered on old fascia which is going to be replaced with new fascia when they re-side.
Also, I believe the new fascia on top of new siding will extend out farther than existing. I expressed my concerns to the contractor, who got very annoyed that I would question how they do their job, and anything they did would have to pass inspection. Was this a valid concern?
On 2019-08-07 by (mod)
That looks very strange - as if there are two metal flashings - looking at theupper roof: a drip edge that looks to me like the underside of drip edge that was supposed to be up under the shingles. But I can't say as we annot see the rest of the metal drip edge material.
IF there is a wider metal flange that is UNDER the roof underlayment at the eaves and ATOP the roof underlayment at the house gable ends then you may be OK; it's possible that the installer added a second flashing shoved up under the drip edge and covering the rest of the fascia in effort to protect the fascia board from water damage.
From a ladder at roof edge if you can safely do so, lift the lower shingles and show me what you see
On 2019-08-07 by Dana
Thank you, this might be a better picture of what I am seeing, but if It is legal then I guess I will just need to find someone to do it so it at least looks right.
This is the upward shot.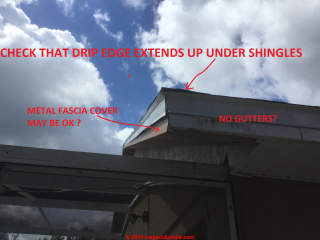
On 2019-08-06 by (mod)
Dana I don't understand the photo or quite what we're looking at - I think I see a drip edge spaced a bit away from a vinyl wrapped fascia.
It is good practice to space the vertical edge of the drip edge about 1/3" away from the fascia just as I THINK is shown in your photo; that encourages water to drip off of the drip edge into the gutter (missing in your photo) rather than to run by capillary action down and back up under the fascia and soffit.
But "meets code" is baloney. There is no precise code detail such as the drip edge spacing gap we're discussing.
Here is FL 905: excerpt:
Provide drip edge at eaves and gables of shingle roofs. Overlap to be a minimum of 3 inches (76 mm).
Eave drip edges shall extend 1/2 inch (13 mm) below sheathing and extend back on the roof a minimum of 2 inches (51 mm).
Drip edge at eaves shall be permitted to be installed either over or under the underlayment.
You'll see that the gap or spacing out from the fascia isn't discussed.
Please see details at DRIP EDGE FLASHING for ROOFS - topic home
On 2019-08-06 by Dana
Hello, my roofer says that this drip edge is OK and passes code, it’s about a half inch away from the vertical wall and when it rains hard water does blow up and into it. Also worried living in Florida when a real big storm comes wind will catch it because of the large gap and blow it up and hurt the shingles. It appears the gap is caused by the alignment shingle they used as shown in the below picture. Does anyone have the code for Florida on this and how close the gap should be. Thank you.
On 2019-08-05 by (mod) - does the water barrier go over or under the drip edge flashing
Thanks for the helpful question, Rose.
The underlayment or water barrier goes atop the drip dge.
While I've seen drip edge installed atop the underlayment or moisture barrier on a roof deck, best practice is to nail the drip edge on first, then carry the underlayment or water barrier atop the drip edge roof nailing flange.
That avoids the chance of sending water under the drip edge and thus into the edge of the roof sheathing where it'll make trouble: first mold then rot, and ultimately a possible leak into the interior or into the soffit or fascia of the building.
I've updated one of our sketches to show (in gray) the roof underlayment or ice and water barrier going atop the roof sheating AND atop the drip edge. It doesn't have to go all the way to the very edge of the roof drip edge - within 1/4" is probably ok.
Also see ROOFING FELT UNDERLAYMENT REQUIREMENTS
On 2019-08-05 by Rose
And do the nailers for the corrugated roofing go on before the moisture barrier? Thanks again.
We are replacing the roof of my shed. We are replacing it with metal corrugated roofing. My question is does the water barrier go over or under the drip edge flashing. Most everything I have read is about shingled roofs, not metal corrugated roofing. Thanks for your help!
On 2019-07-09 by (mod) - Most roofing codes and specs expect a drip edge.
Wade.
Most roofing codes and specs expect a drip edge.
I have often found that un-supported shingles hanging out past the roof edge fail over time, either by curling over or by simply breaking off - inviting a bit of leakage at the roof edges.
A drip edge also helps direct water away from the fascia and out into the gutter. So you're extending the fascia life too.
On 2019-07-08 by Wade
I meant to say shingle love on Gable not love on table lol
Thanks
On a comp roof I have installed a 1 by 2 shingle love along the table edges and have the comp hanging over 3 quarter “ Do I still need a drip edge ?
On 2019-04-05 by (mod) - drip edge on an Arizona flat roof with drip edge and gutter.
Gary:
You will want to replace or re-install the drip edge, but before tackling that job take a close look under the drip edge to see why its nailing has failed; if the roof decking edge has rotted to let nails pop up you'll want to do a more extensive repair: maybe replacing some decking as well.
If that's not the case it may be possible to nail flat and seal with roof edge EPDM flashing tape.
On 2019-04-05 by Gary
I have an Arizona flat roof with drip edge and gutter. The home is 40 years old. The drip edge has curled up/pulled up the full length of the top of the roof creating a small dam that prevents effective water flow over the edge of the roof. Now I have pondingl What has happened and do I need to replace all of the drip edge?
On 2019-02-08 by (mod) - what happens if roof sheathing stops short of the fascia board?
Bob
I've seen roof sheathing that was as much as an inch shy of the inner edge of the fascia board - that was not a problem as long as the drip edge was wide enough that we could nail it to the roof deck. The drip edge simply covered the gap.
However if the drip edge vertical lip is tight against the fascia board it can be impossible to get water to run into the gutter rather than down the fascia.
In that case I might add a second drip edge atop the original, the new one extending out further into the gutter. There are some tricks to get this to work including
- cutting a "vee" in the drip edge where it encounters shingle nails, so we don't have to disturb the shingles
- using peel and stick flashing tape to secure the add-on drip edge (under the shingles) if there's nothing to nail-to.
Can you attach a photo or sketch so that I can be sure I understand the issue?
On 2019-02-08 by Bob wilson
What happens if roof sheathing is 1/2" short of sub-fascia and roofer added drip edge but it just touched sheathing and some places it was short but nailed to rafter? There isn't any space between drip edge and fascia. Can I add a 1/4" thick treated board ( like a shim) under drip edge to fascia to make water go out away from fascia?
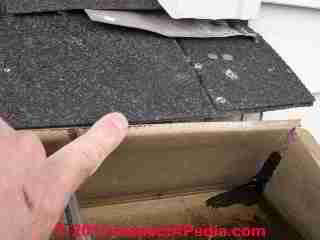 On 2018-10-03 by (mod) - is it required to have the drip edge installed -
On 2018-10-03 by (mod) - is it required to have the drip edge installed -
Most roofing codes and specs expect a drip edge. Even where it's not explicitly included you may find drip edge required indirectly by the way building roofing codes are written:
Because you find drip edge detailing in typical asphalt shingle installation instructions from the manufacturer, and because typical building codes require that roofing be installed according to the manufacturer's instructions, that adds up to a "yes".
Your local code inspector is, of course, the final authority
But the installation of drip edge is a recommended practice and in my OPINION is such a trivial cost compared to the cost, time, and trouble of a roofing job that it's silly to omit it.
My photo illustrates how roof runoff will run behind the gutter and down the fascia, soffit, and wall of the building rather than spilling into the gutter where roofing drip edge is omitted and the gutter is even slightly loose.
On 2018-10-03 1 by Stacy
In Texas, Bexar county, is it required to have the drip edge installed completely around your entire home?
On 2018-09-14 by (mod) - The drip edge at a wrap-around corner
The drip edge at a wrap-around corner can be handled by two independent, intersecting drip edge pieces,
or
One length can be bent around the corner by snipping the on-roof or horizontal flange, then bending to the 90 degrees needed.
It's trivial to simply snip the metal and bend the drip edge.
If you want to get fancy you can include an extra square of metal flashing on top of and sealed to the snipped-bent-drip edge to add bullet-proofing at the point of the turn - though I've never seen a professional roofer bother with that detail.
On 2018-09-12 by Winston
Should the drip edge wrap around at where two perpendicular gutter meet at a roof ridge? If so how it's done?
On 2018-07-14 by james
just had a new roof installed, the quality of workmanship is bad at best. what is my recourse to have the roofing company fix the numerous aesthetics issues that I have with this 3 week old roof?
On 2018-06-01 0 by (mod) - Often a new drip edge is needed.
Yep. Often a new drip edge is needed in order to get the roof runoff into the gutter or eaves trough, and yes it's fine to install a new one atop the lower or gable edges of an existing roof during a roof-over job.
On a typical residential home the cost of adding new drip edge is absolutely trivial.
On 2018-05-31 by Frank
Is it ok for a roofer to put new drip edge over the old original drip edge. not mention it and bill the insurance company of the work .
On 2018-03-30 by Anonymous
How much is a box of roof drip edge brown
On 2018-02-24 by (mod) -
Barb
Please use the picture frame icon to the right of the comments button to send me a photo or two so that I understand the situation, and I'll be glad to comment.
On 2018-02-24 by Barb
Roofer installed termination bar just over edge of roof. Attaching it to side of house. He left appox. 6 in. Of material hanging down. Now we want to install carport. Does the c channel get attached over this 6in. Material to close up the exposed house?
On 2016-06-11 by (mod) -
Rebecca:
for more details about using flashing cement on roofs please seeROOF SEALANTS & MASTICS at
https://inspectapedia.com/roof/Roof_Sealant_Application.php
On 2016-06-11 by Rebecca
And would you please expand your roof mastic comment--my research so far on repairing the valley has not included roof mastic. Thank you so much!
On 2016-06-11 by Rebecca
Thanks, Dan. Point number 3 is more along the lines I meant--sorry to leave you a vague question. We had a cricket added to the chimney, due to leaking there caused mostly by tar repairs causing dams, and general neglect.
It appears tar dams are the primary culprit for leaking along this valley, as well. I plan to inspect the roof deck from inside the attic to determine the extent of the roof deck damage.
I do plan to use rope/safety gear when on the roof for this extended period of time.
What tools should I have ready to remove the shingles and nails?
On 2016-05-30 by (mod) -
Repair in warm dry weather;
I can't tell from your question just what's going on; the drip edge may need to be nailed down and sealed, but if it's lifting due to rotted roof decking more repair is needed to the deck itself.
On 2016-05-19 by Patricia
In one of my units water leaks bad by the window upper right side of the window frame only when it rains hard when I went up to see roof the edge appears to be lefting is that where should be done and best weather to repair
On 2016-01-09 by (mod) - best material for a roof drip edge flashing
Either will have a long life; however I have not seen much galvanized steel drip edge.
Each has an advantage:
the galvanized steel is more bend or dent resistant,
the aluminum usually more resistant to corrosion.
Copper drip edge belongs on copper metal roofs in some situations and is often used in slate roofing too.
I'd expect to see the steel drip edge on a steel metal roof and aluminum drip edge on asphalt shingle roofs.
On 2016-01-08 by Mel Mezzarobba
what is the best material for a drip edge, aluminum or pre painted galvinized steel
Question:
2015/11/28 Anonymous said:
I had a new roof installed and the Roof Contract states the felt paper does not need to be even with the roof deck edge/drip edge. Is the contract correct?
Reply:
Anonymous said:
I had a new roof installed and the Roof Contract states the felt paper does not need to be even with the roof deck edge/drip edge. Is the contract correct?
...
Continue reading at DRIP EDGE FLASHING for ROOFS - topic home, or select a topic from the closely-related articles below, or see the complete ARTICLE INDEX.
Or see these
Recommended Articles
- DIVERTER KICK-OUT FLASHING
- FLASHING on BUILDINGS - home
- ROOF SEALANTS & MASTICS
- ROOFING FELT UNDERLAYMENT REQUIREMENTS
- WALL FLASHING DETAILS
Suggested citation for this web page
DRIP EDGE FLASHING for ROOF FAQs at InspectApedia.com - online encyclopedia of building & environmental inspection, testing, diagnosis, repair, & problem prevention advice.
Or see this
INDEX to RELATED ARTICLES: ARTICLE INDEX to BUILDING FLASHING
Or use the SEARCH BOX found below to Ask a Question or Search InspectApedia
Or see
INDEX to RELATED ARTICLES: ARTICLE INDEX to BUILDING ROOFING
Or use the SEARCH BOX found below to Ask a Question or Search InspectApedia
Ask a Question or Search InspectApedia
Try the search box just below, or if you prefer, post a question or comment in the Comments box below and we will respond promptly.
Search the InspectApedia website
Note: appearance of your Comment below may be delayed: if your comment contains an image, photograph, web link, or text that looks to the software as if it might be a web link, your posting will appear after it has been approved by a moderator. Apologies for the delay.
Only one image can be added per comment but you can post as many comments, and therefore images, as you like.
You will not receive a notification when a response to your question has been posted.
Please bookmark this page to make it easy for you to check back for our response.
IF above you see "Comment Form is loading comments..." then COMMENT BOX - countable.ca / bawkbox.com IS NOT WORKING.
In any case you are welcome to send an email directly to us at InspectApedia.com at editor@inspectApedia.com
We'll reply to you directly. Please help us help you by noting, in your email, the URL of the InspectApedia page where you wanted to comment.
Citations & References
In addition to any citations in the article above, a full list is available on request.
- Asphalt Shingle Roofing [Inspection & Installation Guide], Coon Rapids Minnesota, Coon Rapids City Hall 11155 Robinson Drive Coon Rapids, MN 55433 763-755-2880, - Web search 07/12/2010 City Website - http://www.ci.coon-rapids.mn.us/ Contact the City of Coon Rapids at 763-755-2880
- Oakridge Pro30™ shingle installation instructions for Owens Corning Oakridge® PRO 30™ fiber glass-based asphalt shingles - Web Search 07/12/2010
- Best Practices Guide to Residential Construction, by Steven Bliss. John Wiley & Sons, 2006. ISBN-10: 0471648361, ISBN-13: 978-0471648369, Hardcover: 320 pages, available from Amazon.com and also Wiley.com. See our book review of this publication
- Our recommended books about building & mechanical systems design, inspection, problem diagnosis, and repair, and about indoor environment and IAQ testing, diagnosis, and cleanup are at the InspectAPedia Bookstore. Also see our Book Reviews - InspectAPedia.
- Best Practices Guide to Residential Construction, by Steven Bliss. John Wiley & Sons, 2006. ISBN-10: 0471648361, ISBN-13: 978-0471648369, Hardcover: 320 pages, available from Amazon.com and also Wiley.com. See our book review of this publication.
- Decks and Porches, the JLC Guide to, Best Practices for Outdoor Spaces, Steve Bliss (Editor), The Journal of Light Construction, Williston VT, 2010 ISBN 10: 1-928580-42-4, ISBN 13: 978-1-928580-42-3, available from Amazon.com
- The Journal of Light Construction has generously given reprint permission to InspectAPedia.com for this article. All rights and contents are ©Journal of Light Construction and may not be reproduced in any form.
- Architectural elements: the technological revolution: Galvanized iron roof plates and corrugated sheets; cast iron facades, columns, door and window caps, ... (American historical catalog collection), Diana S Waite, available used out of Amazon.
- Asphalt Roofing Residential Manual from ARMA the Asphalt Roofing Manufacturers Association Website https://www.asphaltroofing.org/product/residential-asphalt-roofing-manual/ ,
- Building Pathology, Deterioration, Diagnostics, and Intervention, Samuel Y. Harris, P.E., AIA, Esq., ISBN 0-471-33172-4, John Wiley & Sons, 2001 [General building science-DF] ISBN-10: 0471331724 ISBN-13: 978-0471331728
- Building Pathology: Principles and Practice, David Watt, Wiley-Blackwell; 2 edition (March 7, 2008) ISBN-10: 1405161035 ISBN-13: 978-1405161039
- Built-Up Roof Systems, Manual C.W. Griffin, Mcgraw-Hill (Tx); 2nd edition (July 1982), ISBN-10: 0070247838, ISBN-13: 978-0070247833
- Concrete Folded Plate Roofs, C. Wilby PhD BSc CEng FICE FIStructE (Author), Butterworth-Heinemann, 1998, ISBN-10: 0340662662, ISBN-13: 978-0340662663
- Concrete Shell Roofs, C. Wilby PhD BSc CEng FICE FIStructE (Author),
- Concrete Dome Roofs (Longman Concrete Design and Construction Series),
- Concrete Roofing Tile, History of the, Batsford, 1959, AISN B000HLLOUC (availble used)
- Copper Roofing, by CDA
- Copper Roofing, Master specifications for copper roofing and sheet metal work in building construction: Institutional, commercial, industrial, I.E. Anderson, 1961 (hard to find)
- Corrugated Iron, Building on the Frontier, Simon Holloway
- Green Roof Plants: A Resource and Planting Guide, Edmund C. Snodgrass, Lucie L. Snodgrass, Timber Press, Incorporated, 2006, ISBN-10: 0881927872, ISBN-13: 978-0881927870. The text covers moisture needs, heat tolerance, hardiness, bloom color, foliage characteristics, and height of 350 species and cultivars.
- Green Roof Construction and Maintenance, Kelley Luckett, McGraw-Hill Professional, 2009, ISBN-10: 007160880X, ISBN-13: 978-0071608800, quoting: Key questions to ask at each stage of the green building process Tested tips and techniques for successful structural design Construction methods for new and existing buildings Information on insulation, drainage, detailing, irrigation, and plant selection Details on optimal soil formulation Illustrations featuring various stages of construction Best practices for green roof maintenance A survey of environmental benefits, including evapo-transpiration, storm-water management, habitat restoration, and improvement of air quality Tips on the LEED design and certification process Considerations for assessing return on investment Color photographs of successfully installed green roofs Useful checklists, tables, and charts
- Handbook of Building Crafts in Conservation, Jack Bower, Ed., Van Nostrand Reinhold Company, NY 1981 ISBN 0-442-2135-3 Library of Congress Catalog Card Nr. 81-50643.
- Historic Preservation Technology: A Primer, Robert A. Young, Wiley (March 21, 2008) ISBN-10: 0471788368 ISBN-13: 978-0471788362
- Low Slope Roofing, Manual of, 4th Ed., C.W. Griffin, Richard Fricklas,
McGraw-Hill Professional; 4 edition, 2006, ISBN-10: 007145828X, ISBN-13: 978-0071458283
- Roof failure causes in depth (and specific methods for avoiding them)
- Roof design fundamentals and flourishes, based on voluminous industry research and experience
- New technologies and materials -- using them safely and correctly
- Comprehensive coverage of all major roofing systems pecifications, inspection, and maintenance tools for roofing work
- In addition to citations & references found in this article, see the research citations given at the end of the related articles found at our suggested
CONTINUE READING or RECOMMENDED ARTICLES.
- Carson, Dunlop & Associates Ltd., 120 Carlton Street Suite 407, Toronto ON M5A 4K2. Tel: (416) 964-9415 1-800-268-7070 Email: info@carsondunlop.com. Alan Carson is a past president of ASHI, the American Society of Home Inspectors.
Thanks to Alan Carson and Bob Dunlop, for permission for InspectAPedia to use text excerpts from The HOME REFERENCE BOOK - the Encyclopedia of Homes and to use illustrations from The ILLUSTRATED HOME .
Carson Dunlop Associates provides extensive home inspection education and report writing material. In gratitude we provide links to tsome Carson Dunlop Associates products and services.


