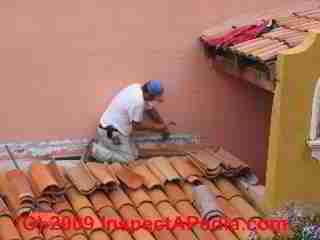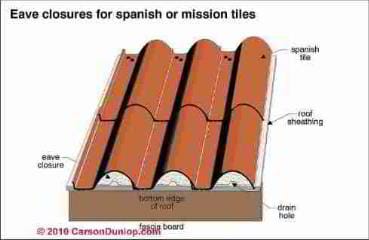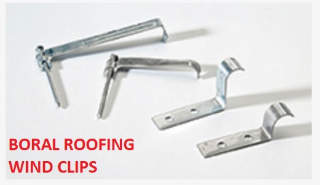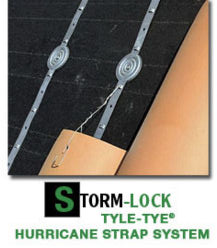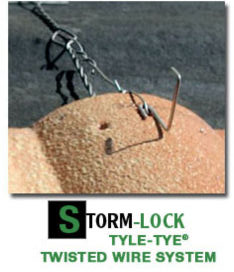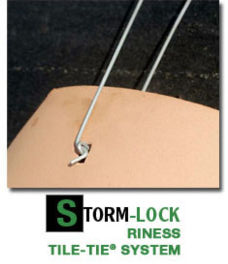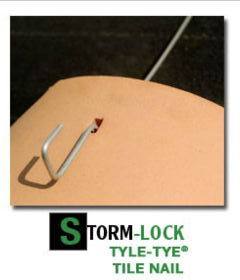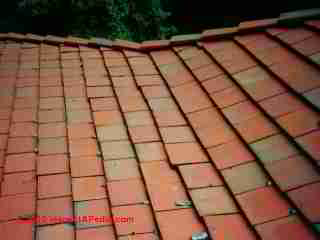 Clay Roofing Tile Fastening Specifications
Clay Roofing Tile Fastening Specifications
- POST a QUESTION or COMMENT about how clay tiles are fastened to the roof deck
Clay roofing tile fastening methods:
This article explains how clay tiles are secured to the roof deck. Our page top photo shows clay roofing tiles installed in the Northeastern United States, on a combination steep and low slope roof. The metal tabs exposed at the lower edge of many of these tiles indicates that the roof has had extensive repair work.
This article series explains clay tile roofing types, clay roofing tile inspection, tile roofing diagnosis, & tile roof repair.
InspectAPedia tolerates no conflicts of interest. We have no relationship with advertisers, products, or services discussed at this website.
- Daniel Friedman, Publisher/Editor/Author - See WHO ARE WE?
How clay roofing tiles are secured to the roof
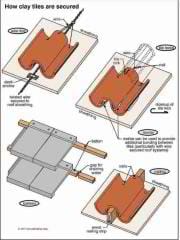
Carson Dunlop Associates' sketch (left) illustrates typical methods of securing clay tiles to the roof deck.
[Click to enlarge any image]
Also see CLAY TILE WIND & SEISMIC CONNECTORS where we describe special connections used for clay tiles on roofs in high wind, hurricane, or seismic areas.
Fasteners for clay tile roofs: clay tiles are secured to the roof deck using wire, special clips, concrete, ballast stones, or metal clips. Tiles are secured loosely - overly-tight wires or nails are likely to break the tile.
Also used to secure clay tiles on some roofs are aluminum nails, hot dipped galvanized steel nails, or stainless steel nails.
Clay tiles at roof gable edges are often nailed through multiple pre-cast holes in special roof edge tiles in areas where wind blow-off is a common risk.
The fastener schedule for clay roofing tiles varies by geographic area, as we discuss below.
Where nails are used, one or two nails per clay tile is usual
. In some jurisdictions (areas of low storm and wind damage risk) only every third or fourth course of tiles is nailed, and in the roof shown in our second photo below: none of the tiles was secured except those at the roof edges where mortar was applied.
The clay tile roof battens shown in the sketch ( left) are discussed at CLAY TILE ROOF BATTENS & STACKING. Our photo (above right) illustrates a clay tile roof undergoing repair in San Miguel de Allende, Mexico.
This tile roof is in a sheltered location and as is local custom, the clay roofing tiles are barely secured, perhaps only at the roof edges where tiles are set in cement.
At above right Carson Dunlop Associates' sketch illustrates how the eaves are closed at the lower roof edges where a clay tile roof is installed.
Roof Tile Fastening Alternatives & Methods
[Click to enlarge any image or table]
Adapted/paraphrased with permission from Best Practices Guide to Residential Construction (Steve Bliss, J Wiley & Sons) , chapter on BEST ROOFING PRACTICES. The preferred method of attachment depends on the type of tile, climate conditions, and slope of the roof.
Loose Laid Clay Tile Roofs
For standard concrete tiles with lugs set on battens, building codes still allow tiles to be laid loose at slopes less than 5:12 (except for one nail per tile within 36 inches of hips, ridges, eaves, or rakes).
Watch out: Loose-laid clay roofing tiles are not allowed, however, in snow regions, areas subject to high winds, or with tiles weighing less than 9 pounds per square foot installed.
Selection of Nails Used on Clay Tile Roofs
 Nails are the least expensive and most common method for attaching concrete and clay tiles. Tiles can be nailed either directly into the roof sheathing or tiles with lugs can be nailed to battens.
Nails are the least expensive and most common method for attaching concrete and clay tiles. Tiles can be nailed either directly into the roof sheathing or tiles with lugs can be nailed to battens.
Corrosion-resistant nails must be minimum 11 gauge, with 5/16 -inch heads, and long enough to penetrate the sheathing by 3/4 inch—typically 8d nails.
Photo at left: a clay tile "gravity" roof sheltering a grave marker in Rodriguez, Guanajuato, Mexico. Gravity-alone clay tile roof installations are common and are somewhat successful only in inland areas not subject to high winds or other severe weather conditions.
Ring-shank nails or hot-dipped galvanized nails hold better than smooth-shank nails in areas subject to heavy winds. Whether driven by hand or pneumatic nailers, nails should be driven so heads lightly touch the tile but not so tight as to risk cracking tiles.
Because of the longevity of a tile roof, some contractors use copper or stainless-steel roofing nails. No. 8 or 9 stainless-steel or brass screws also work well and are sometimes used in high-wind regions.
Most tiles have two prepunched nail holes. On curved tiles, use the hole closest to the deck surface unless a nail there would penetrate a critical flashing.
The other hole is also used for cut tiles or applications requiring two nails. For example, all flat, non interlocking tiles require two nails. And in snow regions, codes require two nails per tile for all types and slopes.
Otherwise follow the guidelines in Table 2-9 above or the manufacturer’s guidelines if they are more stringent.
Also see CLAY TILE WIND & SEISMIC CONNECTORS where we describe special connections used for clay tiles on roofs in high wind, hurricane, or seismic areas.
Tile Roof Fastener Options from NRCA
 In the 1990's NRCA's Thomas Smith noted that a paper published in the Proceedings of the 10th Conference on Roofing Technology expressed concern for the lack of conservative roofing industry guidelines for the components of tile roofing systems in the U.S.
In the 1990's NRCA's Thomas Smith noted that a paper published in the Proceedings of the 10th Conference on Roofing Technology expressed concern for the lack of conservative roofing industry guidelines for the components of tile roofing systems in the U.S.
Photo at left: steep clay tile roof on a Boston MA cathedral.
The recommendations in the then-current NRCA Steep Roofing and Waterproofing Manual indeed included recommendations for tile roof underlayment, fasteners, and metal flashings, but Smith noted that these were "non-conservative" for many areas in the United States (and other locations of challenging weather).
Smith posed some interim fastener options to improve the life of tile roof systems, including
- Copper, grass, or stainless-steel nails, clips, or tie-wire fasteners are recommended
- In areas that are typically hot and dry, corrosion protection need not be as conservative, and galvanized steel (less costly) was found acceptable
- When using galvanized materials, the thickness of the zinc coating was deemed important
- When using galvanized nails they should meet ASTM A 6641
- When fastening tiles directly to plywood or to OSB roof sheathing use ring or screw shank nails
Note: Bliss's fastener suggestions above incorporate and update this historical data. - Ed.
Foam Adhered Clay or Concrete Roofing Tiles
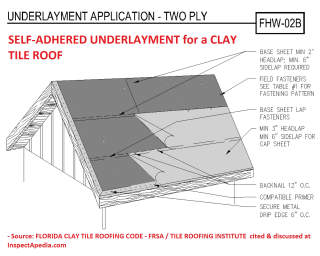 Guidelines for Using Foam to Install Clay or Concrete Roofing Tiles
Guidelines for Using Foam to Install Clay or Concrete Roofing Tiles
On 2020-09-25 - by (mod) - OK to use spray foam adhesive on tile roofs in Florida
Anonymous asked: is it OK to use spray foam adhesive to install clay tiles in Florida?Anon
This Q&A were posted originally
at CLAY TILE ROOF SLOPE, DECK & UNDERLAY
Moderator reply: Yes
Thank you for asking a most-helpful question: is it permissible to use foam to secure clay roofing tiles to the roof in Florida?
Here is an excerpt from the Florida roofing code that describes use of foam adhesive as a means of installing clay roof tiles:
Flat/Low, Medium and High Profile Tile [Roof Fastening Methods]
Tile shall be attached to resist the aerodynamic moment as determined when using the design pressures for the building and the attachment calculations set forth in the local building code.
Starting at the eave, make certain the tile overhangs the drip edge uniformly along the first course. The tile shall over-hang the eave line by at least 3/4" but not more than 2”.
Secure tiles with Nails, Screws, Foam/Adhesive or Mortar. See Attachment Resistance Values per Tables 1 & 2 in Appendix A.
Cut/break tile for proper staggering of tile courses when using staggered/cross bond method of installation.
Set tile in stepped course fashion or in a horizontal and/or vertical fashion when utilizing straight bond method.
Lay succeeding courses of field tile in same manner. Cut/break field tile to form straight edge at center of hip/ridge.
-
- Source: FLORIDA CLAY TILE ROOFING CODE - FRSA / TILE ROOFING INSTITUTE [PDF] - retrieved 2020 09 25, original source: Eagle Roofing, eagleroofing.com/installation_guides/Florida.pdf
In that document in the appendix you'll see that there are special requirements for installation of the roofing UNDERLAYMENT when using foam adhesive.
So we can see that provided the proper type of foam was used and that it was installed per the manufacturer's instructions for use on clay roofs, it's permitted. Answering the question of whether or not a roof installation I've not seen is "safe" isn't something I can address.
About installation of the underlayment, doing that properly is critical when the roof tiles are going to be installed by foam-adhesive that simply sticks them to the underlayment; because there is no direct mechanical attachment (nails or wires) of the tiles through the underlayment to the roof structure (decking and framing), the roof system depends on tiles adhering to the underlayment (use proper adhesive properly applied) and on the underlayment properly-bonded to the roof deck.
Just how the underlayment is secured to the roof deck varies depending on the roofer's choice of underlayment material: single ply, multi ply, all nailed, or self-adhered + edge nailing.
Those options are also described in FRSA's excellent tile roofing guide document that I cited above. One example excerpted - this may NOT be your roof - is shown below.
On 2021-01-22 by mike - Can I foam tile on a 7 on 12?
can i foam tile on a 7 on 12?
This Q&A were posted originally
at CLAY TILE ROOF SLOPE, DECK & UNDERLAY
On 2021-01-22 by (mod)
- additional fastening when using foam adhesive on clay tile roofs of 7/12 & steeper slopes
Bottom line: Yes, you can use foam on a 7/12 clay tile roof but you'll need to mechanially-bond every tile in the first course and every third tile of the fifth course in addition to the tile adhesive.
Source:
- POLYSET® AH-160 ROOF TILE ADHESIVE INSTALLATION INSTRUCTIONS [PDF] original source: https://www.icpadhesives.com/wp-content/uploads/ICP-Polyset-AH-160-Installation-Instructions.pdf
Excerpts:
For flat/low, medium, and high profile tiles, for slopes above 6”:12” up to and including
7”:12”, fasten every tile in the first course and every third tile of the fifth course in addition to
the tile adhesive.
Note: Some code bodies may require the eave tiles to be fastened at lower
slopes. For slopes above 7”:12” fasten every tile in addition to the tile adhesive. Apply
compatible flashing cement to seal all fastener penetrations where required.
Note: When utilizing tiles manufactured with batten lugs, the tiles may be engaged over
battens, additional fastening of tile is not required.
For two piece barrel tiles only, for slopes above 6”:12” up to and including 7”:12” fasten every
pan tile in the first course and every fifth course thereafter in addition to the tile adhesive.
For slopes above
7”:12” fasten every tile (cover and pan tile) shall receive one fastener in addition to the tile
adhesive.
Watch out: clay or concrete roof tile installation instructions for using foam adhesive may differ when installing these roof coverings in other states or when using other foam products. Check the instructions for your specific tile roof foam adhesive product.
For other readers: Mike is referring to the process of installing roofing tile using foam instead of mortar. The advantage (for other readers) is improved adhesion of tile to roof surface and possibly thus improved resistance to wind damage.
These clay roof tile installation guides discuss use of foam and describe how it's done, including addressing slope questions.
- FLORIDA HIGH WIND CONCRETE AND CLAY TILE INSTALLATION MANUAL [PDF] (2015) Tile Roofing Institute, 23607 Highway 99, Suite 2C, Edmonds, WA 98026 Phone: (425) 778-6162 E-mail: info@tileroofing.org Website: www.tileroofing.org
In this manual, where details of use of foam bedding for roof tile are given, the manual says on occasion "consult with the [foam] manufacturer".
The guide does say:
Small Valley and Hip Cuts - Elevate nose end of tile in
course above small cut tile. Apply adhesive per adhesive
manufacturer's recommendations. Immediately set tile in
course above in a position which assures proper contact. For
roof slopes greater than 7" x 12" on hip cuts only, mechanical
fastening may be required.
- CONCRETE AND CLAY ROOF TILE INSTALLATION MANUAL [PDF] (2015) TRI, Op. Cit.
And this older
- CONCRETE AND CLAY ROOF TILE INSTALLATION MANUAL [PDF] (2005) TRI, cited above. [SILENT on use of foam - in any detail]
Watch out: roofers installing or repairing clay or concrete roof tiles by using foam adhesives must be sure to use an adhesive product that is specifically designed for roof-tile-adhesion use. Ordinary insulating foam products commonly sold at home improvement centers and building suppliers will not work: those products are not designed to withstand the high temperatures experienced by a clay or concrete tile roof, especially in hot southern climates.
See:
- TILE ROOF HURRICANE RETROFIT GUIDE [PDF] FloridaDisaster.org, division of Emergency Management, original source: https://apps.floridadisaster.org/hrg/content/roofs/tile.asp
...
Reader Comments, Questions & Answers About The Article Above
Below you will find questions and answers previously posted on this page at its page bottom reader comment box.
Reader Q&A - also see RECOMMENDED ARTICLES & FAQs
On 2020-12-08 by (mod) - Fire safety improvements for clay tile roofs:
Anon:
Fire safety improvements for clay tile roofs:
The recommended "plugging" I've seen for clay tile roofs is the use of bird stops at the open ends of tiles at the roof lower edge or eaves (Quarles 2005). Other plugging between courses has not been discussed in any references I've found.
Bird stop plugs pertain to arched or curved clay roof tiles, not flat roof tiles, and can reduce the chances of flying embers entering the lower edge or eaves of a roof.
For example, Division of Agriculture and Natural Resources, University of California, an authority on fire-resistant roof coverings, simply advises installing a Class-A rated roof covering.
Excerpt:
It can be difficult to determine if the fire rating of a given product has a stand-alone or assembly-rated rating, since a published Class A rating could refer to either. If you aren’t sure, obtain a copy of the installation instructions for the roofing materials.
If the installation instructions call for Dens-Deck, a Type 72 capsheet material, or other materials in addition to Type 15 or 30 roofing felt and structural sheathing (plywood or oriented strand board), you have an assembly-rated Class A covering.
- Source: Op. Cit. ucanr.edu/sites/Wildfire/Roof/Roof_Covering/
See
Quarles, Stephen L., FIRE SAFE ROOF GUIDE [PDF] Home & Fire, Spring 2005, at inspectapedia.com/roof/Fire-Safe-Roof-Guide-Quarles.pdf
original source Op. Cit. ucanr.edu/sites/Wildfire/Roof/Roof_Covering/
On 2020-12-08 - by (mod) -
Re-posting without dis-allowed advertisement
Feb 25 2020 James Lark said:
I really like your topic this is very informative for me i hope you keep sharing this type of topic... Tiled Roofing Yorkshire clay tiles are one of the most common and popular materials used in the UK, especially on domestic homes roof tiles and they are perfect for tiled roofing services. Designed to make fitting faster than slate, - a full range of clay and concrete tiles to match any colour.
On 2020-12-08 by Anonymous
hi i jts want to ask , in a high fire risk area, with a traditional clay tile roof, is it advised to plug and fill the areas underneath the tiles as they join?, thanks
On 2018-09-20 by (mod) - Zamia fasteners and synonyms.
Al
Thanks so much for asking about Zamia fasteners and giving the synonyms.
I've begun researching an authoritative answer to your query without yet finding a satisfactory source.
I'm looking for code approval for the fasteners you describe.
Help me out, I think that this part of your question isn't quite phrased correctly "roof sheathing to structural book style clay tile?"
that is, we fasten the tile to the sheathing, not vice-versa.
And using any pneumatic or hammer fastener risks breaking tiles, right?
So is the question about fastening sheathing to the structure or tiles to the sheathing?
So far:
There are some interesting tile fasteners on the market.
- Boral Wind Clips (the company's installation guide for this product does not remain accessible), Boral, 7575 Irvine Center Drive, Irvine, CA, 92618 USA, Tel: (800) 669-8453 Website: https://www.boralroof.com
Storm-Lock, a company producing an extensive range of roof tile fasteners and accessories, (cited below) illustrates and describes four "advanced roof tile fastening systems" including the company's products that we quote below:
Storm-Lock Tyle-Tye® Hurricane Strap System: shown above: This is the preferred system where optimum fastening is required. Tie wires, tie rods or connectors attach each tile into the Tyle-Tye® hurricane strap system fastened to the [roof] deck by ring shank nails, screws, or spikes.
The 1" continuous metallic strip installs under the rows of tile, eliminating any pressure or weight on the strip while maintaining the integrity of the roof system.
Storm-Lock Tyle-Tye® Twisted Wire System: shown above. This continuous system of Twisted Wire features a special anchor that attaches through the underlayment to wood, concrete, or metal roof decks. Roof tiles are tied to the loops of the twisted wire.
The waterproof membrane is punctured only at anchoring points, and the appropriate roofing mastic is used to seal these penetrations.
Note: it may be possible to improve on the system above by using an adhered roof waterproofing membrane such as an "ice and water shield" product that automatically seals around any penetrations by nails or screws. - Ed.
Storm-Lock Tyle-Tye Riness Tile-Tie®: shown above. This single piece wire [roof tile] fastening system features a loop and hook fastener that interlocks the tiles.
The Riness® Tile-=Tie system requires no hand-tying of the wires, allowing for greater labor and cost savings. It can be used with almost any profile of clay roofing tiles and minimizes penetrations in the underlayment.
Storm-Lock Tyle-Tye® Tile Nail: shown above. This is a unique fastener used in the cover portion of clay 2-piece mission tile, or clay "S" tile and some concrete roof tiles. Tyle-Tye® Tile Nail outperforms any direct-deck nailed roof tile fastener by securing the tile at two points with one fastener; prevents tile fractures or breaks and uses the uplift forces to drive the nail portion of the fastener deeper into the [roof] deck.
Above excerpted from http://www.storm-locktilefasteners.com/downloads/StormLockB1_R.pdf 2019 08 24.
- Contact: STORM-LOCK Tile Fasteners 5180 Western Way Perris, CA 92571 USA CA USA Tel: 855-383-1011 Website: http://www.storm-locktilefasteners.com/ Email info@Storm-LockTileFasteners.com
I think that any roof sheathing fastener that is code-approved in general will be code-approved for sheathing used under a clay tile roof, with the reclama that as we know, there are more-stringent roof construction requirements for high-wind, hurricane, storm- areas, as noted in the FEMA guide cited below.
- ROOF SHEATHING INSTALLATION [PDF] (2010) Home Builder's Guide to Coastal Construction Technical Fact Sheet No. 7.1, FEMA, retrieved 2019/08/24 original source: https://www.fema.gov/media-library-data/20130726-1537-20490-8626/fema499_7_1.pdf which, BTW does not mention Zamia fasteners.
There are also different requirements for sheathing fastened to steel structures.
- Systems Stanley®
BOSTITCH®
Pneumatic Pins Product Evaluation Report [PDF], Dr. J.™ Technical Evaluation Report, TER No. 1109-02, (2012, updated 2014), StanleyBlack&Decker, Inc.
StanleyBlack&Decker, Inc.
Stanley Fastening Systems, L.P.
125 Circuit Drive
North Kingstown, Rhode Island 02852
888-556-6696
bostitch.com
stanleyblackanddecker.com, retrieved 2019/08/24, original source: https://www.bostitch.com/en/~/media/bostitch/files/building-code-report-pdfs/pneumatic-pins-for-fastening-wood-structural-panels-to-cfs-framing.pdf
On 2018-09-20 by (mod) -
Peter
I couldn't make out the sheathing under your clay roof tiles but if it's delaminating plywood then there are leaks and the sheathing will need replacement and of course the leaks fixed.
On 2018-09-20 by Al herston
Are " hammer set split pins" an approved fastening method to attach 5/8 CDX roof sheathing to structural book style clay tile?They are also called Zamia fasteners or rowel pins.
On 2018-09-19 by Peter Kohut
Living in Florida, I’m concerned that the clay tile is laying on sheathing w/o any plywood. Additionally this sheathing is pealing on the underside. Uplift resistance is not provided. Shouldn’t this decking be replaced?
On 2018-09-20 by (mod) - hammer set split pins, Zamia fasteners or rowel pins
Al
Thanks so much for asking about Zamia fasteners and giving the synonyms.
I've begun researching an authoritative answer to your query without yet finding a satisfactory source.
I'm looking for code approval for the fasteners you describe.
Help me out, I think that this part of your question isn't quite phrased correctly
"roof sheathing to structural book style clay tile?"
that is, we fasten the tile to the sheathing, not vice-versa.
And using any pneumatic or hammer fastener risks breaking tiles, right?
So is the question about fastening sheathing to the structure or tiles to the sheathing?
So far:
There are some interesting tile fasteners on the market like
- http://www.storm-locktilefasteners.com/
- http://www.storm-locktilefasteners.com/tilenail/
using wire hangers - worth exploring as a separate matter.
I think that any roof sheathing fastener that is code-approved in general will be code-approved for sheathing used under a clay tile roof, with the reclama that as we know, there are more-stringent roof construction requirements for high-wind, hurricane, storm- areas, as noted in this FEMA document
- FEMA, ROOF SHEATHING INSTALLATION, Builder's Guide to Coastal Construction, [PDF] Technical Fact Sheet 7.1, US FEMA,retrieved 2018/09/20, original source: https://www.fema.gov/media-library-data/20130726-1537-20490-8626/fema499_7_1.pdf which, BTW doesn't mention Zamia fasteners.
Also see
- ICC-ES Evaluation Report, AEROSMITH FASTENING SYSTEMS [PDF] (2018), Aerosmith Fastening Systems Dividend Road Indianapolis, Indiana 5621 46241 USA
- Carver, Robert M., P.E., FASTENING SYSTEMS FOR CONTINUOUS INSULATION [PDF], Final Report, 10-11 April 2010, New York State Energy Research and Development Authority (NYSERDA) prepared by Newport Ventures Inc., Schenectady NY.
There are also different requirements for sheathing fastened to steel structures
- Stanley BOSTITCH, Stanley® BOSTITCH® Pneumatic Pins Evaluation Report [PDF] retrieved 2018/09/20, original source:
https://www.bostitch.com/en/~/media/bostitch/files/building-code-report-pdfs/pneumatic-pins-for-fastening-wood-structural-panels-to-cfs-framing.pdf
On 2018-09-20 by Al herston
Are " hammer set split pins" an approved fastening method to attach 5/8 CDX roof sheathing to structural book style clay tile?
They are also called Zamia fasteners or rowel pins.
On 2019-07-23 by (mod) - drive the clay roofing tile nail flush; don't break the tile
George:I agree with you about flush nailing on tiles and on most other roofing materials. A protruding nail damages the shingle or tile atop it.
Anon: driving the nail "through" the hole in a tile is going to break the tile - or else we're using a nail with a too small head that's not going to secure the tile to the roof deck.
On 2019-07-23 by Anonymous
@seth, drive that nail through that hole, that what it's there for.On 2019-07-23 by George Martinez
The nail head should be as flush as possible to the tile. This way it doesn't interfere with the following tile. Remember a flush nail is a straight nailOn 2018-05-24 by (mod) -
How much of the nail should show on the outside of the tile roofingWe may not be talking about the same building components are using the same terms. To me a fascia is a vertical trim board on the edge of a roof. I wouldn't expect a clay tile to be nailed to the fascia at all.And in general with most roofing materials I don't expect nails to be left exposed in roofing tiles, slates, shingles, with a few technical exceptions that need to be sealed.
On 2018-05-24 by phil
How much of the nail should show on the outside of the tile that is attached to the fascia. In other words how close to the tile should the head of the nail come to the tile.?On 2018-01-23 by Lea goodwin
How long does the laminent last under the tileOn 2017-08-07 2 by (mod) -
How much of the nail should show on the outside of the tile tThanks for the note, Nancy - nice evidence that well-made clay roof tiles can last well for 60-years and longer.Like you, I have found that in many cities most roofers working on residential properties specialize in installing asphalt shingles and that the number of roofers who are familiar with clay tile, ceramic tile, slate, and similar materials that require more specialized skills is a smaller, harder to find group.
It can help to recognize that roofers who know to work on tile also often can work on slate, and vice versa.
I have found that a simple goolge search for CLAY TILE ROOFERS in PACIFIC NORTHWEST or CLAY TILE ROOFERS IN SEATTLE (for example) will certainly come up with companies saying they specialize in those roof materials. You might ask if there's a roof job they've done and drive by to see if the roof looks like it's in place and is tile. Some roofers also give prior clients as referrals but it may help to hear my experience (I've done roofing work as well as other contracting):
1. I don't much like disturbing my prior clients asking them to accept calls from strangers unless the client has specifically offered to provide recommendations. It can be intrusive, invade privacy, and unannounced it could upset a prior client to be bothered.
2. no roofer with any sense is going to send you to a client who was not happy with their work
So I might ask about how long they've been in business, their specific experience with clay tile roofing, and their warranty terms for their work. I might also never make a final payment before I was sure the job was properly finished.
3. It might be interesting to ask the roofer if they're a member of TRI - and they'll say "what's TRI" - which is itself informative; TRI is a trade association that's been around since 1971, the Tile Roofing Institute located in Seattle - Tile Roofing Institute, 2150 N 107th St. Ste 205, Seattle, WA 98133 Tel: 206-209-5300 Email: info@tileroofing dot org Website: tileroofing.org
That institute also has a "find a tile roof contractor" button on their home page.
I would not insult good tile roofers by asserting that every tile roofer must be a member of TRI, but on the other hand, folks in any field who take the extra time and trouble to find out about the best practices of their trade get an extra plus in my book.
Also take a look at ROOFING CONTRACTOR, FIND & CHOOSE inspectapedia.com/roof/Roofing_Contractor_Selection.php
where you'll find other helpful advice about selecting which roofer should work on your home
On 2017-08-07 by Nancy - original clay tile roof from 1948
We have the original clay tile roof from 1948 when the house was built. Flat clay tiles, not the Mediterranean type.Pacific Northwest. We've had trouble finding a company that is knowledgeable about this type of roof, and no one seems to know how to repair or clean this roof. Any references for companies that have experience with this type of roof in Washington state?
On 2017-04-07 by (mod) - special clips for clay roof tiles
Cindy Tesler said:
Thanks for pointing out that clay tiles are secured to the roof deck with special clips and concrete. More specifically, you said that the fasteners used for clay tiles will vary by geographic area. I think it's a good idea to choose a roofing company that is local so that they have a good idea about the weather and any special additives your roof might need.
On 2017-03-17 by (mod) - nail the roofing tile through the hole but don't over drive and break the tile.
Tiles are often nailed through the prepared holes, but take care not to over-drive the nail or yes you'll break the tile.Nailhead is flush with the tile top.
On 2017-01-22 by Seth
When a clay tile used for roofing has pre-punched holes, can I just drive a nail through the pre-punched holeor would that crack the tile?
Is a drill needed or would a hammer and nail be okay? Thanks.
...
Continue reading at CLAY TILE ROOF DAMAGE & WEAR or select a topic from the closely-related articles below, or see the complete ARTICLE INDEX.
Or see these
Recommended Articles
- CLAY TILE ROOFING - home
- CLAY TILE ROOF BATTENS & STACKING
- CLAY TILE ROOF CONNECTIONS
- CLAY TILE ROOF DAMAGE & WEAR
- CLAY TILE EAVES, HIP & RAKE DETAILS
- CLAY TILE ROOF FLASHING
- CLAY TILE ROOF FLASHING LEAKS
- CLAY TILE ROOF SLOPE, DECK & UNDERLAY
- CLAY TILE ROOF SPECIFICATIONS
- CLAY TILE ROOF SUPPLIERS
- CLAY TILE ROOF STYLES, DESIGNS
- CLAY TILE WIND & SEISMIC CONNECTORS
- CLAY, CONCRETE, FIBER CEMENT ROOF TILE CHOICES
- DURALITA & METAL TILE ROOFS
- ROOF SEALANTS & MASTICS
Suggested citation for this web page
CLAY TILE ROOF CONNECTIONS at InspectApedia.com - online encyclopedia of building & environmental inspection, testing, diagnosis, repair, & problem prevention advice.
Or see this
INDEX to RELATED ARTICLES: ARTICLE INDEX to BUILDING ROOFING
Or use the SEARCH BOX found below to Ask a Question or Search InspectApedia
Ask a Question or Search InspectApedia
Try the search box just below, or if you prefer, post a question or comment in the Comments box below and we will respond promptly.
Search the InspectApedia website
Note: appearance of your Comment below may be delayed: if your comment contains an image, photograph, web link, or text that looks to the software as if it might be a web link, your posting will appear after it has been approved by a moderator. Apologies for the delay.
Only one image can be added per comment but you can post as many comments, and therefore images, as you like.
You will not receive a notification when a response to your question has been posted.
Please bookmark this page to make it easy for you to check back for our response.
IF above you see "Comment Form is loading comments..." then COMMENT BOX - countable.ca / bawkbox.com IS NOT WORKING.
In any case you are welcome to send an email directly to us at InspectApedia.com at editor@inspectApedia.com
We'll reply to you directly. Please help us help you by noting, in your email, the URL of the InspectApedia page where you wanted to comment.
Citations & References
In addition to any citations in the article above, a full list is available on request.
- Best Practices Guide to Residential Construction, by Steven Bliss. John Wiley & Sons, 2006. ISBN-10: 0471648361, ISBN-13: 978-0471648369, Hardcover: 320 pages, available from Amazon.com and also Wiley.com. See our book review of this publication.
- Mark Cramer Inspection Services Mark Cramer, Tampa Florida, Mr. Cramer is a past president of ASHI, the American Society of Home Inspectors and is a Florida home inspector and home inspection educator. Mr. Cramer serves on the ASHI Home Inspection Standards. Contact Mark Cramer at: 727-595-4211 mark@BestTampaInspector.com
- John Cranor [Website: /www.house-whisperer.com ] is an ASHI member and a home inspector (The House Whisperer) is located in Glen Allen, VA 23060. He is also a contributor to InspectApedia.com in several technical areas such as plumbing and appliances (dryer vents). Contact Mr. Cranor at 804-873-8534 or by Email: johncranor@verizon.net
- The Carson Dunlop home study course for home inspectors can be examined at the company's website at https://www.carsondunlop.com/training/us/
- Roof Tiling & Slating, a Practical Guide, Kevin Taylor, Crowood Press (2008), ISBN 978-1847970237,
If you have never fixed a roof tile or slate before but have wondered how to go about repairing or replacing them, then this is the book for you. Many of the technical books about roof tiling and slating are rather vague and conveniently ignore some of the trickier problems and how they can be resolved. In Roof Tiling and Slating, the author rejects this cautious approach. Kevin Taylor uses both his extensive knowledge of the trade and his ability to explain the subject in easily understandable terms, to demonstrate how to carry out the work safely to a high standard, using tried and tested methods. - "Design for Long-Lasting Tile Roof Systems", Thomas L.Smith, AIA, CRC, PRofessional Roofing, [ca 1998 Date pending], p. 54
- UL - Underwriters Laboratories - https://www.ul.com/
2600 N.W. Lake Rd.
Camas, WA 98607-8542
Tel: 1.877.854.3577 / Fax: 1.360.817.6278 E-mail: cec.us@us.ul.com - Our recommended books about building & mechanical systems design, inspection, problem diagnosis, and repair, and about indoor environment and IAQ testing, diagnosis, and cleanup are at the InspectAPedia Bookstore. Also see our Book Reviews - InspectAPedia.
- Building Pathology, Deterioration, Diagnostics, and Intervention, Samuel Y. Harris, P.E., AIA, Esq., ISBN 0-471-33172-4, John Wiley & Sons, 2001 [General building science-DF] ISBN-10: 0471331724 ISBN-13: 978-0471331728
- Building Pathology: Principles and Practice, David Watt, Wiley-Blackwell; 2 edition (March 7, 2008) ISBN-10: 1405161035 ISBN-13: 978-1405161039
- Concrete Folded Plate Roofs, C. Wilby PhD BSc CEng FICE FIStructE (Author), Butterworth-Heinemann, 1998, ISBN-10: 0340662662, ISBN-13: 978-0340662663
- Concrete Roofing Tile, History of the, Batsford, 1959, AISN B000HLLOUC (availble used)
- Green Roof Construction and Maintenance, Kelley Luckett, McGraw-Hill Professional, 2009, ISBN-10: 007160880X, ISBN-13: 978-0071608800, quoting: Key questions to ask at each stage of the green building process Tested tips and techniques for successful structural design Construction methods for new and existing buildings Information on insulation, drainage, detailing, irrigation, and plant selection Details on optimal soil formulation Illustrations featuring various stages of construction Best practices for green roof maintenance A survey of environmental benefits, including evapo-transpiration, storm-water management, habitat restoration, and improvement of air quality Tips on the LEED design and certification process Considerations for assessing return on investment Color photographs of successfully installed green roofs Useful checklists, tables, and charts
- Handbook of Building Crafts in Conservation, Jack Bower, Ed., Van Nostrand Reinhold Company, NY 1981 ISBN 0-442-2135-3 Library of Congress Catalog Card Nr. 81-50643.
- Historic Preservation Technology: A Primer, Robert A. Young, Wiley (March 21, 2008) ISBN-10: 0471788368 ISBN-13: 978-0471788362
- Problems in Roofing Design, B. Harrison McCampbell, Butterworth Heineman, 1991 ISBN 0-7506-9162-X (available used)
- Roofing The Right Way, Steven Bolt, McGraw-Hill Professional; 3rd Ed (1996), ISBN-10: 0070066507, ISBN-13: 978-0070066502
- Smart Guide: Roofing: Step-by-Step Projects, Creative Homeowner (Ed), 2004, ISBN-10: 1580111491, ISBN-13: 978-1580111492
- Tile Roofs of Alfred: A Clay Tradition in Alfred NY
- In addition to citations & references found in this article, see the research citations given at the end of the related articles found at our suggested
CONTINUE READING or RECOMMENDED ARTICLES.
- Carson, Dunlop & Associates Ltd., 120 Carlton Street Suite 407, Toronto ON M5A 4K2. Tel: (416) 964-9415 1-800-268-7070 Email: info@carsondunlop.com. Alan Carson is a past president of ASHI, the American Society of Home Inspectors.
Thanks to Alan Carson and Bob Dunlop, for permission for InspectAPedia to use text excerpts from The HOME REFERENCE BOOK - the Encyclopedia of Homes and to use illustrations from The ILLUSTRATED HOME .
Carson Dunlop Associates provides extensive home inspection education and report writing material. In gratitude we provide links to tsome Carson Dunlop Associates products and services.


