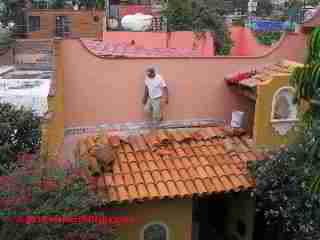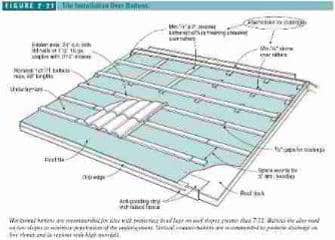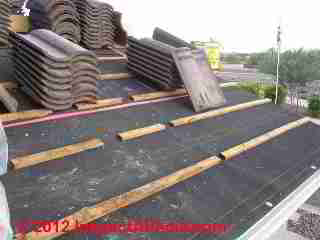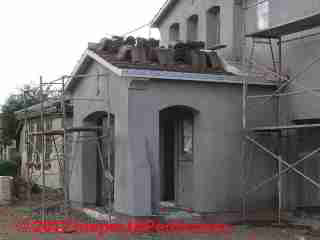 Clay Tile Roof Prep Work
Clay Tile Roof Prep Work
Tile Roof Batten Layout
- POST a QUESTION or COMMENT about prep work for clay tile roofing: battens, tile stacking, tile layout.
Clay tile roof batten guidelines:
This article describes the requirements for battens on clay tile roofs, and how to stack and lay out tiles for roof installation. Here Steven Bliss describes the requirements for battens on clay tile roofs, and how to stack and lay out tiles for roof installation.
This article series discusses best practices in the selection and installation of residential roofing. This article series explains clay tile roofing types, clay roofing tile inspection, tile roofing diagnosis, & tile roof repair.
InspectAPedia tolerates no conflicts of interest. We have no relationship with advertisers, products, or services discussed at this website.
- Daniel Friedman, Publisher/Editor/Author - See WHO ARE WE?
Prep Work Requirements for Clay Tiled Roofs
 This article includes excerpts or adaptations from Best Practices Guide to Residential Construction (Steve Bliss, J Wiley & Sons) , by Steven Bliss, courtesy of Wiley & Sons.
This article includes excerpts or adaptations from Best Practices Guide to Residential Construction (Steve Bliss, J Wiley & Sons) , by Steven Bliss, courtesy of Wiley & Sons.
[Click to enlarge any image]
Batten Specifications for Clay Tiled Roofs
Tiles with projecting head lugs can be installed either directly on the deck or with the lugs fitting over pressure-treated wooden battens nailed horizontally across the roof.
Roof tile battens are typically nominal 1x2 or 1x4 lumber, but they may be larger to accommodate snow loads or unsupported spans over counterbattens.
Battens for use on clay tile roofs should be made from pressure-treated lumber except in very dry climates.
Clay tile roof battens are nailed at minimum 24 inches on-center with spaces for drainage every 48 inches. Lay out battens to provide equal courses with a minimum 3-inch head-lap, unless the tile profile is designed for a specific head-lap.
 Watch out: as Smith (NRCA) pointed out, battens shimmed off of the roof deck should be supported 12" o.c. to avoid sagging. -Ed.
Watch out: as Smith (NRCA) pointed out, battens shimmed off of the roof deck should be supported 12" o.c. to avoid sagging. -Ed.
Fasten the roof battens with 8d galvanized nails or corrosion-resistant 1 1/2-inch 16-gauge staples with 7/16-inch crowns.
Battens under clay roofing tiles are recommended on roof slopes greater than 7:12 to provide solid anchoring and on slopes below 3:12 to minimize penetration of the underlayment.
On low slopes and in areas subject to ice damming, counterbattens nailed vertically up the roof slope are also recommended to promote drainage.
Counterbattens on clay tiled roofs should be minimum 1/4 x 2 inches thick in moderate climates, 3/4 inch thick in areas subject to ice damming.
When battens are nailed directly to the deck, allow a 1/2 -inch gap every 4 feet or set the battens on minimum 1/4 -inch shims placed at each nail (see Figure 2-21 above).
Layout and Stacking Specifications for Tiled Roofs
 Lay out the courses so that tile
exposures are equal with a head-lap of at least 3 inches
(unless the tile specifies a different lap).
Lay out the courses so that tile
exposures are equal with a head-lap of at least 3 inches
(unless the tile specifies a different lap).
Snap lines on the underlayment along the top of each course or along each batten. One or more vertical lines can also be helpful in keeping the tiles aligned. Accurate layout is critical with most tile patterns.
Next, carry tiles up to the roof and distribute the weight equally across the roof, as tiles weigh as much as 10 pounds each.
Depending on the tile, stacks of about 6 to 10 tiles is workable. Our photos (above-left - DF) shows roof tiles stacked and ready for installation in Mesquite Cove AZ.
If mixing different colored tiles, arrange bundles with the correct proportions on the ground before stacking them on the roof.
- - Adapted with permission from Best Practices Guide to Residential Construction (Steve Bliss, J Wiley & Sons) .
Tile Roof Batten Options from NRCA
In the 1990's NRCA's Thomas Smith noted that a paper published in the Proceedings of the 10th Conference on Roofing Technology expressed concern for the lack of conservative roofing industry guidelines for the components of tile roofing systems in the U.S.
The recommendations in the then-current NRCA Steep Roofing and Waterproofing Manual indeed included recommendations for tile roof underlayment, fasteners, and metal flashings, but Smith noted that these were "non-conservative" for many areas in the United States (and other locations of challenging weather).
Smith posed some interim batten options to improve the life of tile roof systems, including
- Except in hot and dry areas (U.S. desert Southwest for example) use preservative treated battens (as recommended above by Bliss);
- Use treated wood for ridge and hop nailers
- Use treated wood for strips into which tiles are fastened;
- Wood treatment should comply with AWPA Standards C2 and P5 or AWPB LP-2
- Use battens 4 feet long with a space of 1/2" between ends of each batten to provide a drainage path for water that passes through the tiles to the underlayment, or provide kerf cuts about 1/4" wide at 2" on center [presumably on the bottom surface of all battens - Ed.] - or
- Spacers (shims) can be placed between batten and roof underlayment to hold the batten off of the roof surface using spacers constructed of 2" squares of asphalt shingles or treated wood lath, 12" on center to avoid batten sagging
- - Adapted with permission from Best Practices Guide to Residential Construction (Steve Bliss, J Wiley & Sons) .
...
Reader Comments, Questions & Answers About The Article Above
Below you will find questions and answers previously posted on this page at its page bottom reader comment box.
Reader Q&A - also see RECOMMENDED ARTICLES & FAQs
Question:
(June 18, 2014) Sanjaya said:
Is it necessary to use adhesive to install the barrel tile....Is there any dry detail to fix these.... or can it be simply staked without any adhesive on the panels
Reply:
Sanjaya, please see CLAY TILE ROOF CONNECTIONS
...
Continue reading at CLAY TILE ROOF CONNECTIONS or select a topic from the closely-related articles below, or see the complete ARTICLE INDEX.
Or see these
Recommended Articles
- CLAY TILE ROOFING - home
- CLAY TILE ROOF BATTENS & STACKING
- CLAY TILE ROOF CONNECTIONS
- CLAY TILE ROOF DAMAGE & WEAR
- CLAY TILE EAVES, HIP & RAKE DETAILS
- CLAY TILE ROOF FLASHING
- CLAY TILE ROOF FLASHING LEAKS
- CLAY TILE ROOF SLOPE, DECK & UNDERLAY
- CLAY TILE ROOF SPECIFICATIONS
- CLAY TILE ROOF SUPPLIERS
- CLAY TILE ROOF STYLES, DESIGNS
- CLAY TILE WIND & SEISMIC CONNECTORS
- CLAY, CONCRETE, FIBER CEMENT ROOF TILE CHOICES
- DURALITA & METAL TILE ROOFS
- ROOF SEALANTS & MASTICS
Suggested citation for this web page
CLAY TILE ROOF BATTENS & STACKING at InspectApedia.com - online encyclopedia of building & environmental inspection, testing, diagnosis, repair, & problem prevention advice.
Or see this
INDEX to RELATED ARTICLES: ARTICLE INDEX to BUILDING ROOFING
Or use the SEARCH BOX found below to Ask a Question or Search InspectApedia
Ask a Question or Search InspectApedia
Try the search box just below, or if you prefer, post a question or comment in the Comments box below and we will respond promptly.
Search the InspectApedia website
Note: appearance of your Comment below may be delayed: if your comment contains an image, photograph, web link, or text that looks to the software as if it might be a web link, your posting will appear after it has been approved by a moderator. Apologies for the delay.
Only one image can be added per comment but you can post as many comments, and therefore images, as you like.
You will not receive a notification when a response to your question has been posted.
Please bookmark this page to make it easy for you to check back for our response.
IF above you see "Comment Form is loading comments..." then COMMENT BOX - countable.ca / bawkbox.com IS NOT WORKING.
In any case you are welcome to send an email directly to us at InspectApedia.com at editor@inspectApedia.com
We'll reply to you directly. Please help us help you by noting, in your email, the URL of the InspectApedia page where you wanted to comment.
Citations & References
In addition to any citations in the article above, a full list is available on request.
- ARMA - Asphalt Roofing Manufacturer's Association - Asphalt Roofing Manufacturer's Association - https://www.asphaltroofing.org/
750 National Press Building, 529 14th Street, NW, Washington, DC 20045, Tel: 202 / 207-0917 - ASTM International, 100 Barr Harbor Drive, PO Box C700, West Conshohocken, PA, 19428-2959 USA The ASTM standards listed below can be purchased in fulltext directly from http://www.astm.org/
- NRCA - National Roofing Contractors Association - Website: www.nrca.net 10255 W. Higgins Road, Suite 600, Rosemont, IL 60018-5607, Tel: (847) 299-9070 Fax: (847) 299-1183
- "Design for Long-Lasting Tile Roof Systems", Thomas L.Smith, AIA, CRC, PRofessional Roofing, [ca 1998 Date pending], p. 54
- UL - Underwriters Laboratories - https://www.ul.com/
2600 N.W. Lake Rd.
Camas, WA 98607-8542
Tel: 1.877.854.3577 / Fax: 1.360.817.6278 E-mail: cec.us@us.ul.com - Our recommended books about building & mechanical systems design, inspection, problem diagnosis, and repair, and about indoor environment and IAQ testing, diagnosis, and cleanup are at the InspectAPedia Bookstore. Also see our Book Reviews - InspectAPedia.
- Best Practices Guide to Residential Construction, by Steven Bliss. John Wiley & Sons, 2006. ISBN-10: 0471648361, ISBN-13: 978-0471648369, Hardcover: 320 pages, available from Amazon.com and also Wiley.com. See our book review of this publication.
- Decks and Porches, the JLC Guide to, Best Practices for Outdoor Spaces, Steve Bliss (Editor), The Journal of Light Construction, Williston VT, 2010 ISBN 10: 1-928580-42-4, ISBN 13: 978-1-928580-42-3, available from Amazon.com
- The Journal of Light Construction has generously given reprint permission to InspectAPedia.com for this article. All rights and contents are ©Journal of Light Construction and may not be reproduced in any form.
- Architectural elements: the technological revolution: Galvanized iron roof plates and corrugated sheets; cast iron facades, columns, door and window caps, ... (American historical catalog collection), Diana S Waite, available used out of Amazon.
- Asphalt Roofing Residential Manual from ARMA the Asphalt Roofing Manufacturers Association Website https://www.asphaltroofing.org/product/residential-asphalt-roofing-manual/ ,
- Building Pathology, Deterioration, Diagnostics, and Intervention, Samuel Y. Harris, P.E., AIA, Esq., ISBN 0-471-33172-4, John Wiley & Sons, 2001 [General building science-DF] ISBN-10: 0471331724 ISBN-13: 978-0471331728
- Building Pathology: Principles and Practice, David Watt, Wiley-Blackwell; 2 edition (March 7, 2008) ISBN-10: 1405161035 ISBN-13: 978-1405161039
- Built-Up Roof Systems, Manual C.W. Griffin, Mcgraw-Hill (Tx); 2nd edition (July 1982), ISBN-10: 0070247838, ISBN-13: 978-0070247833
- Concrete Folded Plate Roofs, C. Wilby PhD BSc CEng FICE FIStructE (Author), Butterworth-Heinemann, 1998, ISBN-10: 0340662662, ISBN-13: 978-0340662663
- Concrete Shell Roofs, C. Wilby PhD BSc CEng FICE FIStructE (Author),
- Concrete Dome Roofs (Longman Concrete Design and Construction Series),
- Concrete Roofing Tile, History of the, Batsford, 1959, AISN B000HLLOUC (availble used)
- Copper Roofing, by CDA
- Copper Roofing, Master specifications for copper roofing and sheet metal work in building construction: Institutional, commercial, industrial, I.E. Anderson, 1961 (hard to find)
- Corrugated Iron, Building on the Frontier, Simon Holloway
- Green Roof Plants: A Resource and Planting Guide, Edmund C. Snodgrass, Lucie L. Snodgrass, Timber Press, Incorporated, 2006, ISBN-10: 0881927872, ISBN-13: 978-0881927870. The text covers moisture needs, heat tolerance, hardiness, bloom color, foliage characteristics, and height of 350 species and cultivars.
- Green Roof Construction and Maintenance, Kelley Luckett, McGraw-Hill Professional, 2009, ISBN-10: 007160880X, ISBN-13: 978-0071608800, quoting: Key questions to ask at each stage of the green building process Tested tips and techniques for successful structural design Construction methods for new and existing buildings Information on insulation, drainage, detailing, irrigation, and plant selection Details on optimal soil formulation Illustrations featuring various stages of construction Best practices for green roof maintenance A survey of environmental benefits, including evapo-transpiration, storm-water management, habitat restoration, and improvement of air quality Tips on the LEED design and certification process Considerations for assessing return on investment Color photographs of successfully installed green roofs Useful checklists, tables, and charts
- Handbook of Building Crafts in Conservation, Jack Bower, Ed., Van Nostrand Reinhold Company, NY 1981 ISBN 0-442-2135-3 Library of Congress Catalog Card Nr. 81-50643.
- Historic Preservation Technology: A Primer, Robert A. Young, Wiley (March 21, 2008) ISBN-10: 0471788368 ISBN-13: 978-0471788362
- Historic Slate Roofs : With How-to Info and Specifications, Tina Skinner (Ed), Schiffer Publishing, 2008, ISBN-10: 0764330012 , ISBN-13: 978-0764330018
- Low Slope Roofing, Manual of, 4th Ed., C.W. Griffin, Richard Fricklas,
McGraw-Hill Professional; 4 edition, 2006, ISBN-10: 007145828X, ISBN-13: 978-0071458283
- Roof failure causes in depth (and specific methods for avoiding them)
- Roof design fundamentals and flourishes, based on voluminous industry research and experience
- New technologies and materials -- using them safely and correctly
- Comprehensive coverage of all major roofing systems pecifications, inspection, and maintenance tools for roofing work
- Metal Roofing, an Illustrated Guide, R.A. Knowlton , [metal shingle roofs],
- Patio Roofs, how to build, Sunset Books
- Problems in Roofing Design, B. Harrison McCampbell, Butterworth Heineman, 1991 ISBN 0-7506-9162-X (available used)
- Roofing The Right Way, Steven Bolt, McGraw-Hill Professional; 3rd Ed (1996), ISBN-10: 0070066507, ISBN-13: 978-0070066502
- Slate Roofs, National Slate Association, 1926, reprinted 1977 by Vermont Structural Slate Co., Inc., Fair Haven, VT 05743, 802-265-4933/34. (We recommend this book if you can find it. It has gone in and out of print on occasion.)
- Roof Tiling & Slating, a Practical Guide, Kevin Taylor, Crowood Press (2008), ISBN 978-1847970237,
If you have never fixed a roof tile or slate before but have wondered how to go about repairing or replacing them, then this is the book for you. Many of the technical books about roof tiling and slating are rather vague and conveniently ignore some of the trickier problems and how they can be resolved. In Roof Tiling and Slating, the author rejects this cautious approach. Kevin Taylor uses both his extensive knowledge of the trade and his ability to explain the subject in easily understandable terms, to demonstrate how to carry out the work safely to a high standard, using tried and tested methods.
This clay roof tile guide considers the various types of tiles, slates, and roofing materials on the market as well as their uses, how to estimate the required quantities, and where to buy them. It also discusses how to check and assess a roof and how to identify and rectify problems; describes how to efficiently "set out" roofs from small, simple jobs to larger and more complicated projects, thus making the work quicker, simpler, and neater; examines the correct and the incorrect ways of installing background materials such as underlay, battens, and valley liners; explains how to install interlocking tiles, plain tiles, and artificial and natural slates; covers both modern and traditional methods and skills, including cutting materials by hand without the assistance of power tools; and provides invaluable guidance on repairs and maintenance issues, and highlights common mistakes and how they can be avoided. The author, Kevin Taylor, works for the National Federation of Roofing Contractors as a technical manager presenting technical advice and providing education and training for young roofers. - The Slate Roof Bible, Joseph Jenkins, www.jenkinsslate.com, 143 Forest Lane, PO Box 607, Grove City, PA 16127 - 866-641-7141 (We recommend this book).
- Slate Roofing in Canada (Studi4es in archaeology, architecture, and history),
- Smart Guide: Roofing: Step-by-Step Projects, Creative Homeowner (Ed), 2004, ISBN-10: 1580111491, ISBN-13: 978-1580111492
- Solar heating, radiative cooling and thermal movement: Their effects on built-up roofing (United States. National Bureau of Standards. Technical note), William C Cullen, Superintendent of Documents, U.S. Govt. Print. Off (1963), ASIN: B0007FTV2Q
- Tile Roofs of Alfred: A Clay Tradition in Alfred NY
- In addition to citations & references found in this article, see the research citations given at the end of the related articles found at our suggested
CONTINUE READING or RECOMMENDED ARTICLES.
- Carson, Dunlop & Associates Ltd., 120 Carlton Street Suite 407, Toronto ON M5A 4K2. Tel: (416) 964-9415 1-800-268-7070 Email: info@carsondunlop.com. Alan Carson is a past president of ASHI, the American Society of Home Inspectors.
Thanks to Alan Carson and Bob Dunlop, for permission for InspectAPedia to use text excerpts from The HOME REFERENCE BOOK - the Encyclopedia of Homes and to use illustrations from The ILLUSTRATED HOME .
Carson Dunlop Associates provides extensive home inspection education and report writing material. In gratitude we provide links to tsome Carson Dunlop Associates products and services.

