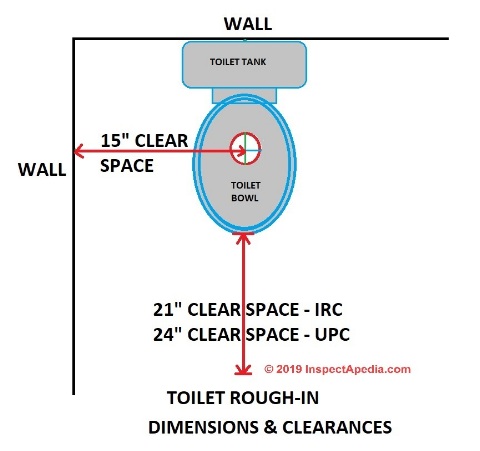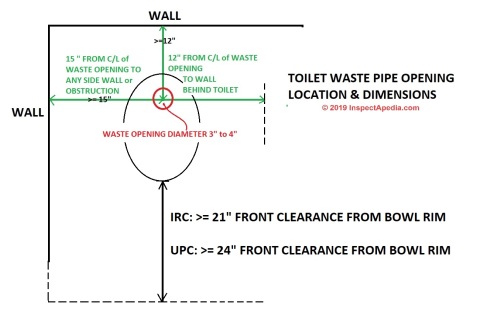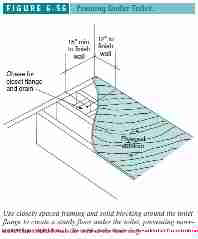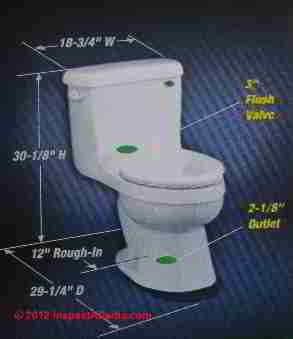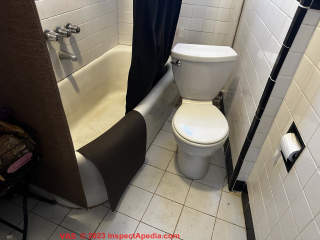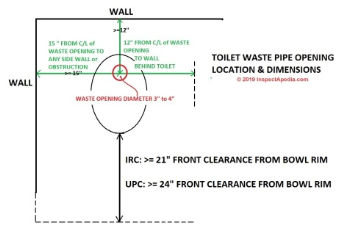 Toilet Clearance Distances
Toilet Clearance Distances
Required space at sides & in front of a toilet
- POST a QUESTION or COMMENT about the best way to install a toilet
What are the distances or space required at the sides and in front of a toilet?
This article series discusses the installation procedure for toilets, detailing best practices that avoid future leaks or toilet problems. We include the rough-in dimensions that show where to locate the toilet and its waste pipe, and we provide warnings about some SNAFUs you can avoid during toilet layout & installation.
InspectAPedia tolerates no conflicts of interest. We have no relationship with advertisers, products, or services discussed at this website.
- Daniel Friedman, Publisher/Editor/Author - See WHO ARE WE?
Code & Other Required Distances Around Toilets
Toilet Clearance Distances & Rough-In Dimensions
Toilet rough-in dimensions
locate the toilet waste pipe and flange assembly in the building rough and finished floor so that the toilet will be spaced a proper distance from the wall.
The toilet rough-in dimension illustration (above & below ) shows the standard distances to the waste line center from the finished wall and side wall and are illustrated by this adaptation from a Titan toilet package from Eljer.
- 12" from finished wall behind toilet to center of waste line - may vary by toilet model.
Some toilet models require a 10-inch spacing and others may require a 14-inch spacing.
Note that if you are replacing an existing toilet, the distance from the center of the floor mounting bolts to the wall may be about 1/2" less than these dimensions because of the thickness of the finished wall drywall and/or tile. - 15" from center of toilet to nearest side wall
- 24" clear space in front of the toilet
(or more) [UPC] or to comply with the IRC, 21" (or more) in front of the toilet bowl rim front edge. - 6" from flushometer to highest fixture
part (for flush-o-meter toilets)
OPINION: Watch out: using ANY non-standard rough opening or R.O. to install a toilet today is likely to lead to some vehement language some day in the future when the odd-sized toilet must be replaced.
[Click to enlarge any of the toilet installation and measurement or clearance sketches shown here]
A toilet waste connection that is too close o the wall behind the toilet (or a wall to one side) as that can make it impossible to install a replacement toilet without moving the waste pipe - an onerous job.
If the toilet waste connection is a few inches more than 12-14" away from the wall (behind the toilet) installing a replacement or new toilet can still be accomplished: the installer might add a spacer behind the toilet cistern or tank to help stabilize the unit.
The Toilet Rough-In Dimensions Determine Ultimate Toilet Clearance Distances
Above: the rough-in location for a toilet drain will also determine the toilet's position relative to walls and other fixtures.
When locating the toilet drain rough-in opening, make sure that there will be adequate space at sides and in front of the toilet.Ideally the toilet should sit between two joists set no more than 12 inches on-center, with blocking nailed on either side of the drain to reinforce the area around the closet flange - illustrated above in Figure 6-56.
This will limit any movement in the fixture that could break the seal at the wax ring.
The hole in the
subfloor cut to fit the toilet waste line should be just a bit larger than the drain.
Also, it
is best if the toilet sits on top of the finished flooring rather
than having a dirt-trapping joint where the finished floor
abuts the fixture.
Watch out as well for proper sizing of the toilet waste pipe connection opening. The diameter of the waste line hole will typically be between 3" and 4".
The diameter of the cutout opening for the waste pipe must be small enough that the mounting flange for the toilet can bolt securely to the waste pipe AND can be secured to the subfloor.
...
Reader Comments, Questions & Answers About The Article Above
Below you will find questions and answers previously posted on this page at its page bottom reader comment box.
Reader Q&A - also see RECOMMENDED ARTICLES & FAQs
On 2023-03-31 by Vas - is this water closet installation a trip hazard?
My friend have a water closet installed (pic attached) like that. But it’s could be a trip hazard or am I wrong?! Thanks
On 2023-04-01 by InspectApedia Editor (mod) - toilet jammed into too-tight space - trip hazard?
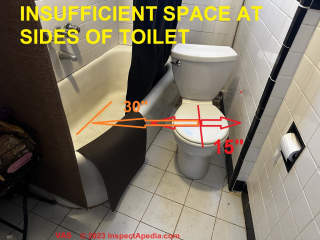 @Vas,
@Vas,
Thank you, that's an interesting trip hazard question.
Here is an annotated version of your photo.
I agree that the bathroom is crowded and the toilet is jammed into a "too-tight" space along side of the bath tub.
But I don't think it's a trip hazard in as I understand that concern, unless you think that by jamming the toilet too close to the bath tub it is not possible to enter and exit the tub safely.
The toilet is not in a walking path.
What the installation does, however, is reduce the available space for entering and exiting the tub to that area described by what looks like a black bath mat hung over the tub edge.
And the toilet is so crowded in that space that its installation may violate typical plumbing codes that specify
- 15" from any other obstruction (wall or tub in your case) as measured from the center of the toilet
- 30" (or 32" recommended by the National Kitchen & Bath Association) from the center of the toilet to the center of any other nearby fixture, such as the tub - depending on your local plumbing code inspector's opinion.
It looks as if the toilet does meet the minimum clearance distance of 24" in front of the toilet bowl.
See also TOILET INSTALLATION PROCEDURE
Remember that for code issues the local building official is the final legal authority.
See our illustration of code-required toilet rough in dimensions and clearances just below.

On 2019-10-10 by Susan Dineen: history of toilet waste pipe opening rough-in distance
Question: history of toilet waste pipe opening rough-in distance
2019/10/10 by susan dineen
in 1971 what was the standard distance from the wall to the hole the toilet sits on
in 1971 how far from the wall must the hole for the toilet be
Moderator reply:
Susan, for decades the typical toilet installation dimensions have been
Toilet rough-in dimensions locate the toilet waste pipe and flange assembly in the building rough and finished floor so that the toilet will be spaced a proper distance from the wall.
The toilet rough-in dimension illustration provided below shows the standard distances to the waste line center from the finished wall and side wall and are illustrated by this adaptation from a Titan toilet package.
- 12" from finished wall behind toilet to center of waste line - may vary by toilet model
- 15" from center of toilet to nearest side wall
- 24" clear space in front of the toilet (or more)
- 6" from flushometer to highest fixture part (for flush-o-meter toilets)
Details are above on this page.
Additional comment:
Watch out: however, Susan because some homes used a different rough-in dimension. Other rough-in dimensions for spacing of the toilet waste pipe opening (center line) from the finished surface of the rear wall were
- 10 inches
- 14 inches
Because of these variations most plumbers or carpenters cutting the R.O. for the toilet waste line and flange mount will double-check the brand and model of toilet to be installed, or for an odd toilet on-hand they would drop a vertical line from the back of the toilet cistern or tank top lid's rear edge to the floor and measure the distance from there to the center of the toilet's bottom waste opening.
Watch out: using ANY non-standard rough opening or R.O. to install a toilet today is likely to lead to some vehement language some day in the future when the odd-sized toilet must be replaced.
Particularly onerous will be a toilet waste connection that is *** too close *** to the wall behind the toilet (or a wall to one side) as that can make it impossible to install a replacement toilet without moving the waste pipe - an onerous job.
On the other hand if the toilet waste connection is slightly too far away from the wall when installing a replacement or new toilet that's not a catastrophe.
At most the installer might add a spacer or buffer behind the toilet cistern or tank to help stabilize the unit.
...
Continue reading at TOILET INSTALLATION PROCEDURE or select a topic from the closely-related articles below, or see the complete ARTICLE INDEX.
Or see these
Recommended Articles
- CLEARANCE DISTANCES for BUILDING SYSTEMS & FEATURES
- PLUMBING VENT CLEARANCE DISTANCE CODES
- TOILETS, INSPECT, INSTALL, REPAIR - home
- FLUSHOMETER VALVES for TOILETS URINALS
- LEAKY TOILET SEALS, ODORS
- LOOSE TOILET REPAIRS
- LOW WATER USAGE / POWER FLUSH TOILETS
- TOILET DESIGN CHOICES
- TOILET CLEARANCE DISTANCES
- TOILET CLOG REPAIR, UN-BLOCK
- TOILETS, DON'T FLUSH LIST - home
- TOILET DRAIN CLOGGED
- TOILET FLUSH OPERATION
- TOILET INSTALLATION PROCEDURE
- TOILET CLOG REPAIR, UN-BLOCK
- TOILETS, DON'T FLUSH LIST
- TOILET FLUSHES POORLY
- TOILET LEAK CATASTROPHES
- TOILET OVERFLOW EMERGENCY
- TOILET PLUGS, SEWER BACKUP
- TOILET RUNS CONTINUOUSLY
- TOILET SEAT / SEAT-LID REPLACEMENT & BOLT SPREADS
- TOILET TANK / CISTERN LID REPLACEMENTS
- TOILET TANK SWEATS
- TOILET WON'T FLUSH
- TOILET TYPES, CONTROLS, PARTS - home
Suggested citation for this web page
TOILET CLEARANCE DISTANCES at InspectApedia.com - online encyclopedia of building & environmental inspection, testing, diagnosis, repair, & problem prevention advice.
Or see this
INDEX to RELATED ARTICLES: ARTICLE INDEX to TOILET INFORMATION
Or use the SEARCH BOX found below to Ask a Question or Search InspectApedia
Ask a Question or Search InspectApedia
Try the search box just below, or if you prefer, post a question or comment in the Comments box below and we will respond promptly.
Search the InspectApedia website
Note: appearance of your Comment below may be delayed: if your comment contains an image, photograph, web link, or text that looks to the software as if it might be a web link, your posting will appear after it has been approved by a moderator. Apologies for the delay.
Only one image can be added per comment but you can post as many comments, and therefore images, as you like.
You will not receive a notification when a response to your question has been posted.
Please bookmark this page to make it easy for you to check back for our response.
IF above you see "Comment Form is loading comments..." then COMMENT BOX - countable.ca / bawkbox.com IS NOT WORKING.
In any case you are welcome to send an email directly to us at InspectApedia.com at editor@inspectApedia.com
We'll reply to you directly. Please help us help you by noting, in your email, the URL of the InspectApedia page where you wanted to comment.
Citations & References
In addition to any citations in the article above, a full list is available on request.
- Best Practices Guide to Residential Construction, by Steven Bliss. John Wiley & Sons, 2006. ISBN-10: 0471648361, ISBN-13: 978-0471648369, Hardcover: 320 pages, available from Amazon.com and also Wiley.com. See our book review of this publication.
- Steve Bliss's Building Advisor at buildingadvisor.com helps homeowners & contractors plan & complete successful building & remodeling projects: buying land, site work, building design, cost estimating, materials & components, & project management through complete construction. Email: info@buildingadvisor.com
Steven Bliss served as editorial director and co-publisher of The Journal of Light Construction for 16 years and previously as building technology editor for Progressive Builder and Solar Age magazines. He worked in the building trades as a carpenter and design/build contractor for more than ten years and holds a masters degree from the Harvard Graduate School of Education. - In addition to citations & references found in this article, see the research citations given at the end of the related articles found at our suggested
CONTINUE READING or RECOMMENDED ARTICLES.
- Carson, Dunlop & Associates Ltd., 120 Carlton Street Suite 407, Toronto ON M5A 4K2. Tel: (416) 964-9415 1-800-268-7070 Email: info@carsondunlop.com. Alan Carson is a past president of ASHI, the American Society of Home Inspectors.
Thanks to Alan Carson and Bob Dunlop, for permission for InspectAPedia to use text excerpts from The HOME REFERENCE BOOK - the Encyclopedia of Homes and to use illustrations from The ILLUSTRATED HOME .
Carson Dunlop Associates provides extensive home inspection education and report writing material. In gratitude we provide links to tsome Carson Dunlop Associates products and services.


