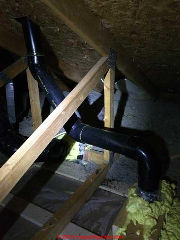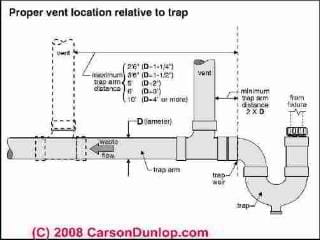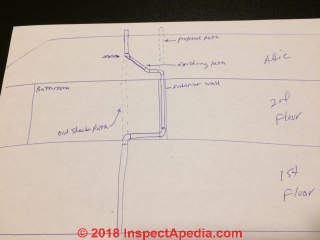 Plumbing Vent Code FAQs-3
Plumbing Vent Code FAQs-3
Questions & answers about plumbing vents - #3
- POST a QUESTION or COMMENT about plumbing vent piping and systems: code, installation, distances, sizes
Plumbing vent installation, troubleshooting, & code FAQs set #3:
Questions & answers about plumbing vents.
This article series defines plumbing vent system terms, distances, and functions, and other specifications and code requirements. We explain how plumbing vents work on buildings, why plumbing vent piping is needed, and what happens to the building drains when the vent piping is not working.
InspectAPedia tolerates no conflicts of interest. We have no relationship with advertisers, products, or services discussed at this website.
- Daniel Friedman, Publisher/Editor/Author - See WHO ARE WE?
Plumbing Vent Questions & Answers, FAQs-3

These questions & answers about plumbing vents were posted originally
at PLUMBING VENT CODES, DEFINITIONS, TYPES - topic home. Be sure to see the advice and codes given there.
Our sketch of allowable plumbing vent distances to the trap was provided courtesy of Carson Dunlop Associates, a Toronto home inspection, education & report writing tool company [ carsondunlop.com ].
On 2018-10-25 by (mod) - ok to have 3 vents on one drain
There could be something subtle that I don't understand, but on the face of it having more vent capacity should not cause a problem with drains. Rather its usually the opposite.
On 2018-10-25 by Tk
Will having 2 vents on one drain cause problems they ate very close to each other
On 2019-08-15 by (mod) -
AIR ADMITTANCE VALVES AAVs inspectapedia.com/plumbing/Air_Admittance_Studor_Vents.php
On 2019-08-15 by Russ
can you attach a link to where our conversation is being moved to?
On 2018-07-04 by victor labore
the upstairs bathroom is very hot under the sink, in the cabinet, which shares the same wall as shower and stink pipe. Under the sink is very hot. The stink pipe feels very hot to the touch. Is this normal? Yes, we are experiencing a heat wave, but seems unusual that it would radiate so much heat?
On 2018-05-31 by (mod) - how far the vent stack should be install away from outside air intake
Elie
Details are at PLUMBING VENT DISTANCES & ROUTING. https://inspectapedia.com/plumbing/Plumbing-Vent-Distance-Codes.php
or go directly to https://inspectapedia.com/plumbing/Plumbing-Vent-Distance-Codes.php#VClear
YOu'll see a reasonable answer is 10 ft.
The vent stack for plumbing needs to extend above the roof line. Are you saying your HVAC system or ventilation system has an air intake nearby on the rooftop?
Show me a photo if you can.
On 2018-05-30 by elie sader
how far the vent stack should be install away from outside air intake louvre (small capacity of air say 700 l/s)
On 2018-05-21 by (mod) - required height of a plumbing vent for a bath tub
Dawn
The required height of a plumbing vent for a bath tub is not specified by building codes; rather the height needs to extend upwards through the building to above the roof surface. From that point local practices vary depending, for example, on typical depth of snow cover, from maybe 6" to more than 12".
Al: if the bathtub drain vent has been cut off in the building, yes that hurts things by risking dumping unsanitary, smelly, and explosive sewer gas into the structure.
If the vent was cut above the roof line (is this a trick question? ) then if it was cut so that someone could build something over the vent ( a solar panel for example - didn't you already ask this? ) Then yeah that might cause a drain problem (poor drainage, loss of water seals in traps, gurgling drains, odors, sewer gas explosions) IF the construction blocks the vent) (not to mention it's a devil of a time fixing a roof leak there later)
On 2018-05-21 by Al
The vent pipe for the bathtub has been shortened. Will it hurt anything
On 2018-05-21 by Dawn
How many fear high does a vent pipe for a bathtub need to be.
On 2018-04-29 by (mod) - Expansion tanks are not normally vented
Richard
Expansion tanks are not normally vented, they are closed containers. An exception is very old expansion tanks found in some attics that vented to the atmosphere. Those are discussed in detail at ATTIC & ANTIQUE EXPANSION TANKS, HEATING https://inspectapedia.com/heat/Attic_Expansion_Tanks.php
The hot water cylinder vent pipe - if you mean the combustion gas exhaust flue - is a completely different system venting exhaust gases. There is no possible relationship nor connection between venting exhaust gases and venting an attic expansion tank. It's not physically feasible and not at all safe. Don't even think about doing so.
If you mean making a connection between an atmospheric-vented expansion tank and the relief valve discharge tube on a hot water cylinder, that's also something that is not physically feasible and would also be dangerous, a violation of plumbing codes, and something not to be considered for even a second.
Finally and most-generally, we never make a direct plumbing connection between potable water and sewer lines - it's an unsanitary cross connection that can mix "dirty" with clean water and can make people sick.
Details are at CROSS CONNECTIONS, PLUMBING https://inspectapedia.com/plumbing/Plumbing_Cross_Connections.php
On 2018-04-29 by Richard
Can you confirm whether it is contrary to regulations or poor practice to join up the vent pipe from an expansion tank to the vent pipe to the hot water cylinder as risk of mixing clean and dirty water?
On 2018-02-07 by (mod) - blocked drain in a building would overflow out of the plumbing vent on the roof top
I don't think I've got a clear understanding of your question David, but if you're asking if a blocked drain in a building would overflow out of the plumbing vent on the roof top, that seems unlikely since the pressure of water at such high elevation in the vet would more likely backup out of toilets sinks tubs or showers that are lower and inside the building
On 2018-02-07 by David
Is it possible for a 6 inch cast iron pipe to backup with water in overflow rooftop
On 2018-01-25 by (mod) -
Joe
You can use the picture icon to the right of the Comment box to show us a photo of the pipe in question. I suspect someone installed an upside down trap to try to stop a downdraft-related odor problem.
On 2018-01-25 1 by joe w
what is the upside down JPIPE purpose. On my roof one is J & others are not ?
On 2017-12-25 by (mod) - horizontal distance limits for plumbing vents - plumbing vent code citations
Kevin, take a look at the vent distance limitations at DRAIN & VENT SIZE & DISTANCES to FIXTURES - the live link is in the Article Series Contents links given at the ARTICLE INDEX at the end of this page.
That article also includes a link to "ICC Chapter 9, Vents" that would be a good source of a rule of thumb for various distances, particularly a table I'll cite below.
Looking at the code you'll see that you need to calculate the number of "drain fixture units" or DFUs to figure out if the vent you are describing is adequate. Then, rather than increasing the existing vent diameter it may be a better plan to install a separate vent. In the model code be sure to review TABLE 916.1 SIZE AND DEVELOPED LENGTH OF STACK VENTS AND VENT STACKS
You'll see that using a a 3" vent you're probably well within the table limits at 25 ft.
Other interesting venting horizontal distance code excerpts:
903.4 [Plumbing] Vent connection at base.
Every vent stack shall connect to the base of the drainage stack. The vent stack shall connect at or below the lowest horizontal branch.
Where the vent stack connects to the building drain, the connection shall be located downstream of the drainage stack and within a distance of 10 times the diameter of the drainage stack.
910.2 Stack installation.
The waste stack shall be vertical, and both horizontal and vertical offsets shall be prohibited between the lowest fixture drain connection and the highest fixture drain connection.
Every fixture drain shall connect separately to the waste stack. The stack shall not receive the discharge of water closets or urinals.
911.1 Circuit vent permitted.
A maximum of eight fixtures connected to a horizontal branch drain shall be permitted to be circuit vented.
Each fixture drain shall connect horizontally to the horizontal branch being circuit vented.
The horizontal branch drain shall be classified as a vent from the most downstream fixture drain connection to the most ...
911.3 Slope and size of horizontal branch.
The maximum slope of the vent section of the horizontal branch drain shall be one unit vertical in 12 units horizontal (8-percent slope).
The
entire length of the vent section of the horizontal branch drain
shall be sized for the total drainage discharge to the branch.
On 2017-12-25 by Kevin Anderson
I recently moved into an old house in dire need of renovating. We installed a 2 piece bath jist off the front hallway and ventrd it straight up through the roof via a 3" abs pipe. Now we're relocating the main bath and have a washer/dryer, toilet, shower and vanity all draining into a 3" abs line.
My question is, when I install my 3" stack with the smaller vents tied into it, when it goes up into my attic, can I tie it into my other 3" stack which is horizontally about 25' away, or do I have to vent it separately? Located in Ontario Canada but I'll use your reply as a pretty good "rule of thumb!" Merry Christmas!🎄😁
On 2017-11-30 by (mod) - frost risk for attic plumbing vents?
I would not expect a frost problem ensuing from the re-routing you describe if there was no frost problem with the straight-up vent. You've added a 45 degree vent and three elbows, all pitched properly downwards in what looks like 3" pipe.
Nice going with the sketch and photos.
On 2017-11-30 by Craig
I did not realize you could add a photo. :) Above is a photo of the stack vent in the attic. It has been redirected and then reattached to the original exit. Would it be better to move the exit point above the vertical pipe on the right so the pipe can continued straight up out the roof without bends? I will try to attach another diagram below.
I have two concerns: snow and frost in the winter and nesting critters in the spring. Are these concerns valid?
On 2017-11-29 by (mod) -
Craig, try taking a photo of your drawing and using the little tiny picture frame to the right of the gray Comment button - start typing a comment, then click the button to add an image
On 2017-11-29 by Craig
Sorry - my sketch above did not show correctly...
When our bathroom was renovated, a "C" bend was added to the stack vent so that the stack would no longer be located in the middle of the room. It now has a slightly greater than 90 bend that travels under a vanity, then goes up an interior wall and then reconnects to the original vent pipe that exists the roof.
It looks something like my rough illustration below where the lower single horizontal line is represents the bathroom ceiling and the upper single horizontal line is the roofline.
The space between the two single horizontal lines is the attic. I suspect it is fine with regards to the functionality of the vent however, my question is whether it is more likely to freeze over in winter.
We are in temperature zone 5b where we get a lot of snow and the average January minimum temperature is −14.4 °C (6.1 °F). Is this likely to be an issue? Should I change the vent so it runs vertical through the interior wall and straight out the roof rather than have the top part of the "C" bend to reconnect with the original exit location? The stack vent is a 4" PVC. Thanks!
||
__ ||________________
====||
________||___________
||
||
======
||
||
||
||
On 2017-11-28 by rick
need to vent second floor sink. vent is one joist over and can only reach from below because drain goes thought floor can i tie in 3ft below sink
On 2017-10-26 by William
I have a miain stack on one side of bathroom im wanting to put sink on other side of bathroom do i need a vent or will the main stack work
On 2017-10-22 by (mod) -
You should be able to re-route the pipe over thee window opening but if this is a "wet vent" that also takes actual drainage, take care to route it and use proper fittings so that drainage is maintained.
On 2017-10-22 by Anonymous
I want to put a pass through window over my sink into the adjoining room but there is a 2" galvanized vent pipe right through the middle. What are my options for moving the vent pipe?
On 2017-10-03 by Michael M Keip
WHAT IS THE REQUIREMENT FOR A HUB DRAIN OF 2" TRAP THAT CATCHES AN ICE MAKER DRAIN INDERECTLY BUT TIES INTO THE SINK DRAIN UNDER SLAB also MAY I HORIZONTALLU STEP LINE UP FROM EXISTING TRUCK LINE WITHIN 5 FT. OF TRAP?
On 2017-07-21 by (mod) -
As moving the vent to one side may be more costly, I'd prefer to extend the vent to above the window top. If that's too ugly the vent needs to be moved over.
On 2017-07-21 by kd Dickinson
what to do if a plumbing vent is coming through the roof on a section that is right below an upstairs bedroom window.
On 2017-05-23 by (mod) -
No not necessarily; air and odors move according to pressure differences and air movement in buildings is not always going to be in the directions you think.
On 2017-05-23 by Heather
Thanks! I will see if we can find the right plumber. I was very surprised they detected no gas smells either. If it is in the wall, wouldn't you smell it on both sides?
On 2017-05-22 by (mod) -
From your description I think you might want to ask for help from a plumber to pressure test the plumbing vent system for leaks and then if needed, cut an inspection opening into the wall to examine the vent piping to find a leak that needs repair.
Gas detection instruments detect a very broad rang of gases so being told there is "no gas" is a bit confusing.
On 2017-05-22 by Anonymous
@Heather U., Also, it doesn't smell like sewer gas, I know that smell.
...
Continue reading at PLUMBING VENT CODES, DEFINITIONS, TYPES or select a topic from the closely-related articles below, or see the complete ARTICLE INDEX.
Or see these
Recommended Articles
- PLUMBING DRAIN NOISES where we explain the basics of proper plumbing vent piping and how errors cause trap siphonage, odors, and noises
- PLUMBING VENT DEFECTS & NOISES - home
- PLUMBING VENT CODES, DEFINITIONS, TYPES
- PLUMBING VENT REPAIR
Suggested citation for this web page
PLUMBING VENT FAQs-3 at InspectApedia.com - online encyclopedia of building & environmental inspection, testing, diagnosis, repair, & problem prevention advice.
Or see this
INDEX to RELATED ARTICLES: ARTICLE INDEX to PLUMBING SYSTEMS
Or use the SEARCH BOX found below to Ask a Question or Search InspectApedia
Ask a Question or Search InspectApedia
Try the search box just below, or if you prefer, post a question or comment in the Comments box below and we will respond promptly.
Search the InspectApedia website
Note: appearance of your Comment below may be delayed: if your comment contains an image, photograph, web link, or text that looks to the software as if it might be a web link, your posting will appear after it has been approved by a moderator. Apologies for the delay.
Only one image can be added per comment but you can post as many comments, and therefore images, as you like.
You will not receive a notification when a response to your question has been posted.
Please bookmark this page to make it easy for you to check back for our response.
IF above you see "Comment Form is loading comments..." then COMMENT BOX - countable.ca / bawkbox.com IS NOT WORKING.
In any case you are welcome to send an email directly to us at InspectApedia.com at editor@inspectApedia.com
We'll reply to you directly. Please help us help you by noting, in your email, the URL of the InspectApedia page where you wanted to comment.
Citations & References
In addition to any citations in the article above, a full list is available on request.
- In addition to citations & references found in this article, see the research citations given at the end of the related articles found at our suggested
CONTINUE READING or RECOMMENDED ARTICLES.
- Carson, Dunlop & Associates Ltd., 120 Carlton Street Suite 407, Toronto ON M5A 4K2. Tel: (416) 964-9415 1-800-268-7070 Email: info@carsondunlop.com. Alan Carson is a past president of ASHI, the American Society of Home Inspectors.
Thanks to Alan Carson and Bob Dunlop, for permission for InspectAPedia to use text excerpts from The HOME REFERENCE BOOK - the Encyclopedia of Homes and to use illustrations from The ILLUSTRATED HOME .
Carson Dunlop Associates provides extensive home inspection education and report writing material. In gratitude we provide links to tsome Carson Dunlop Associates products and services.


