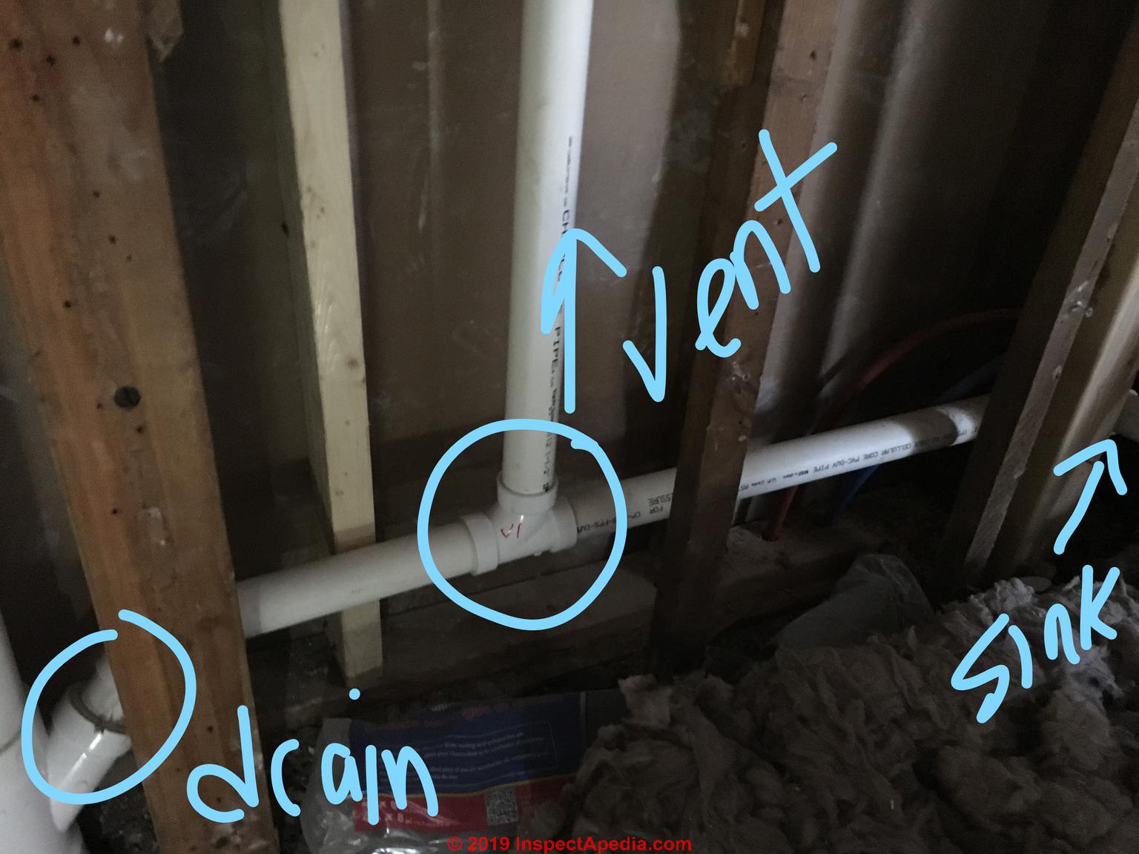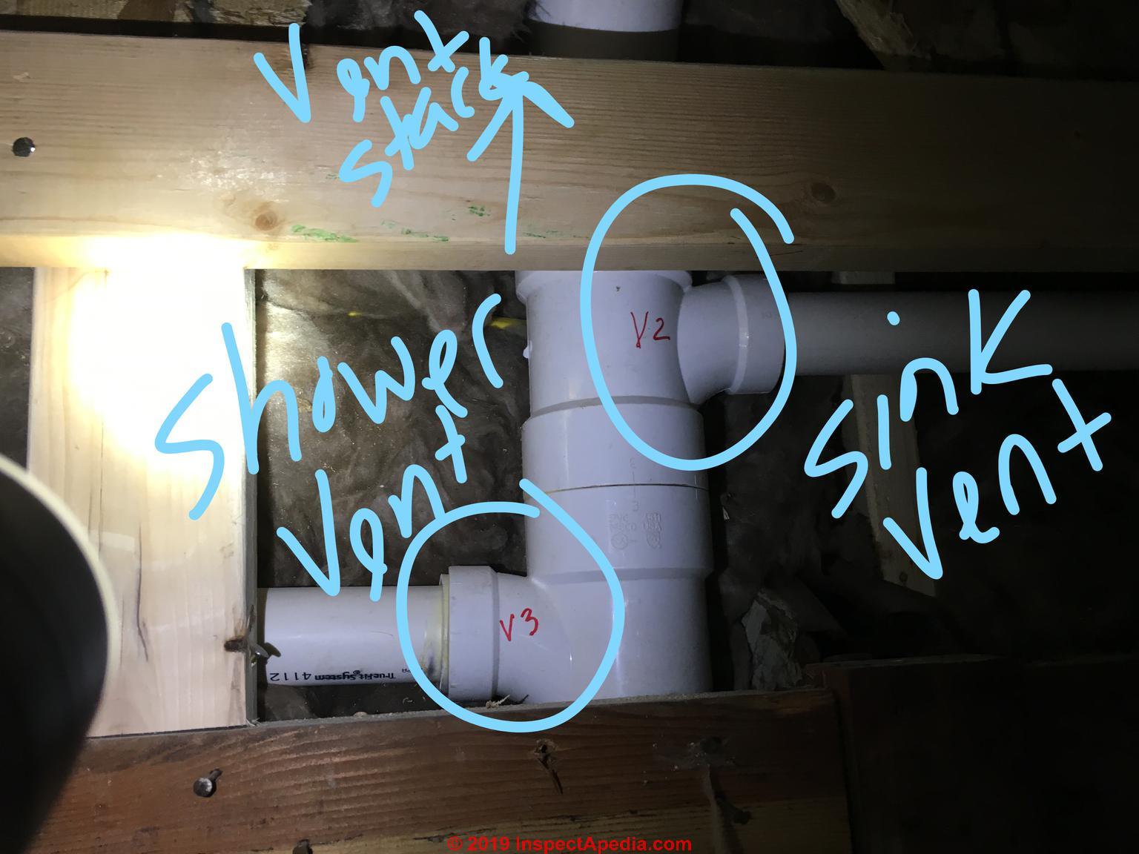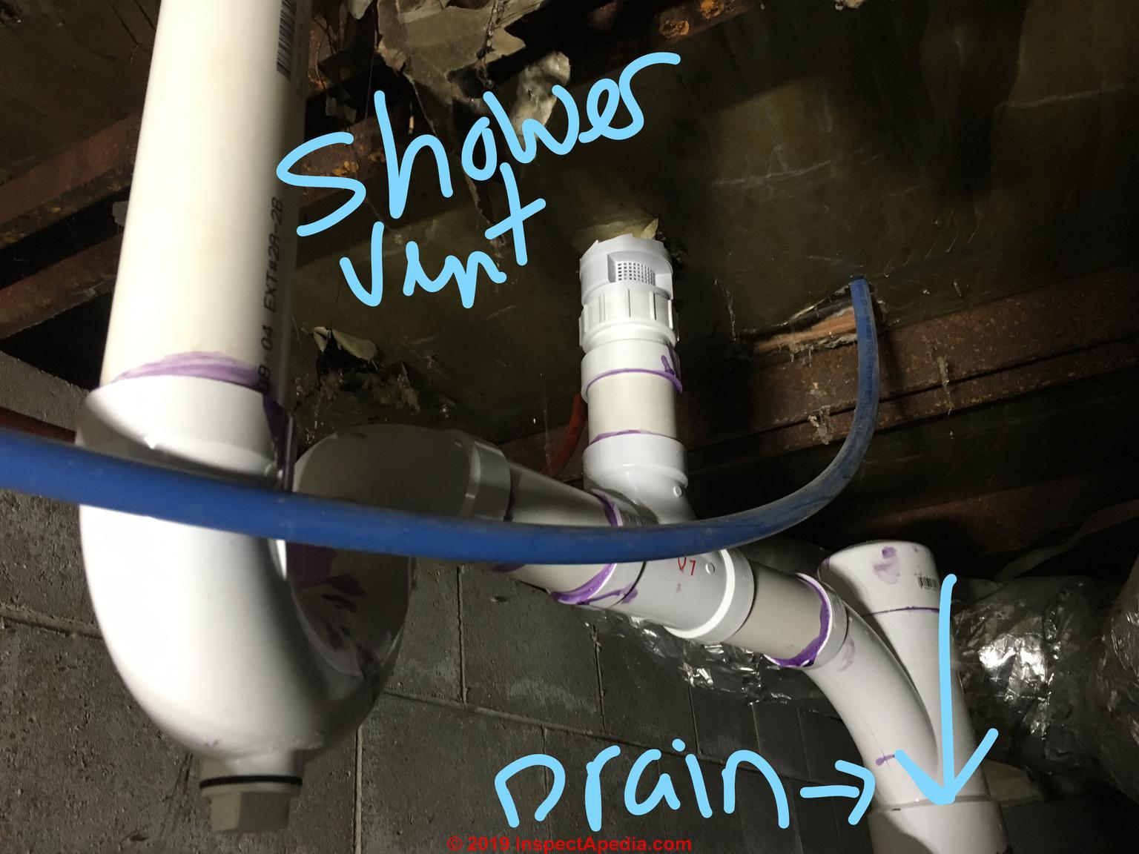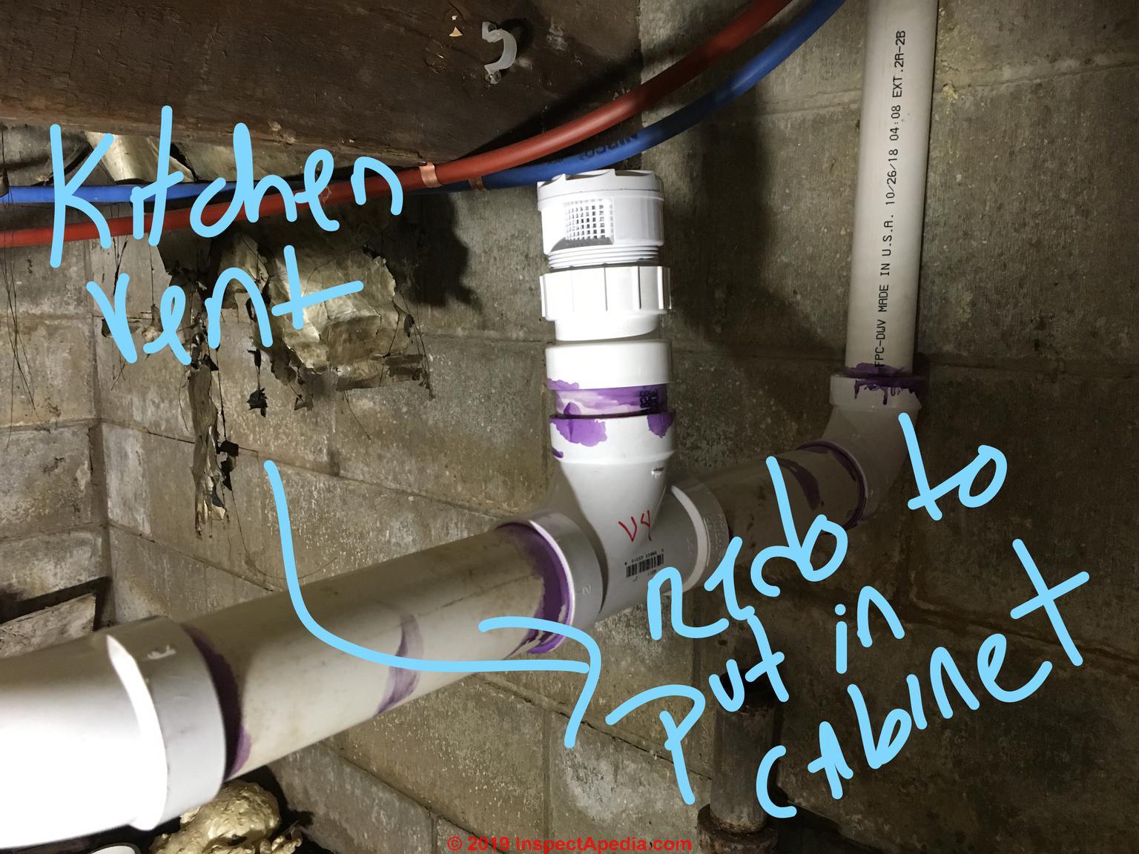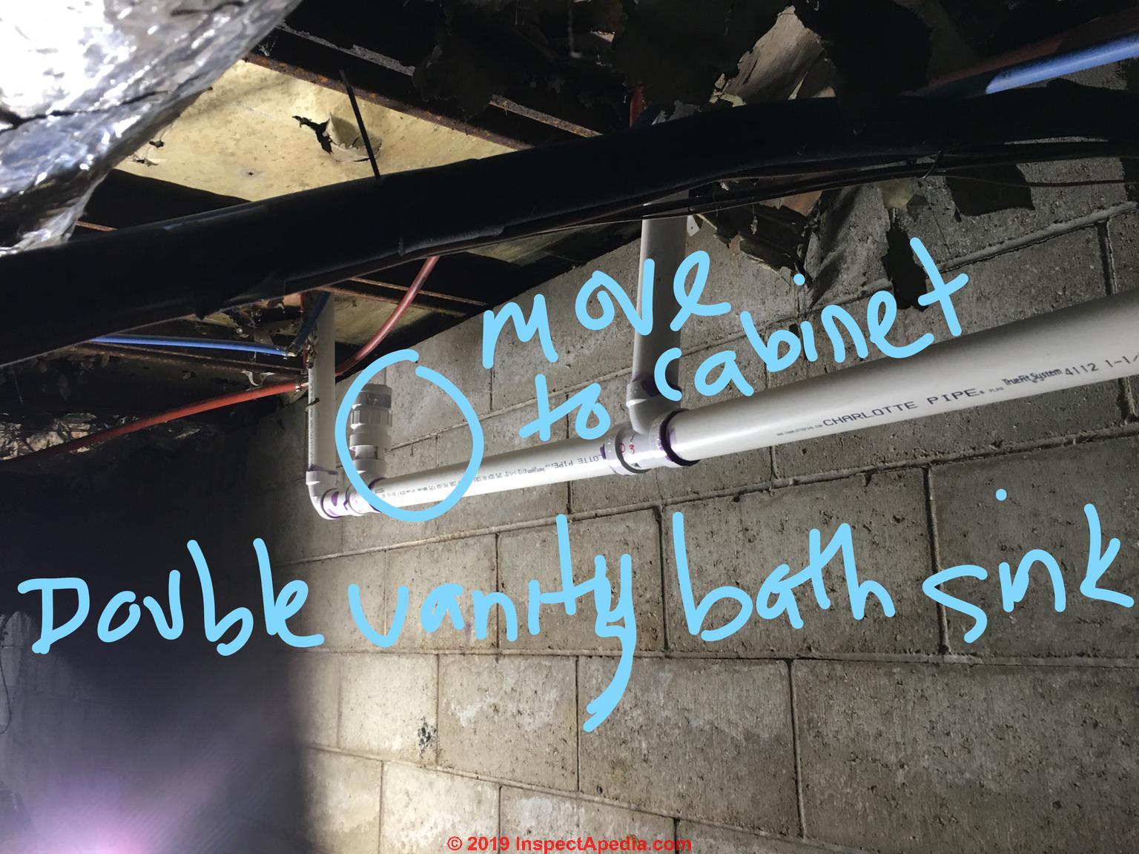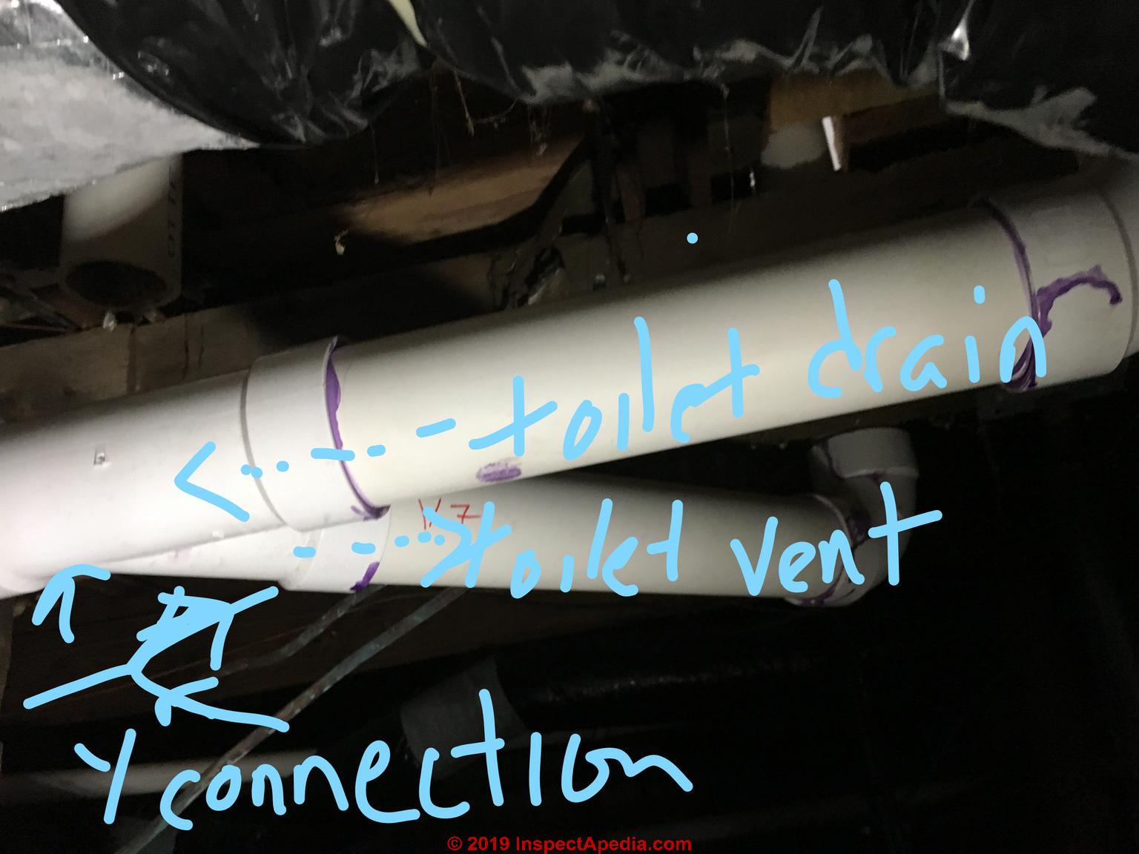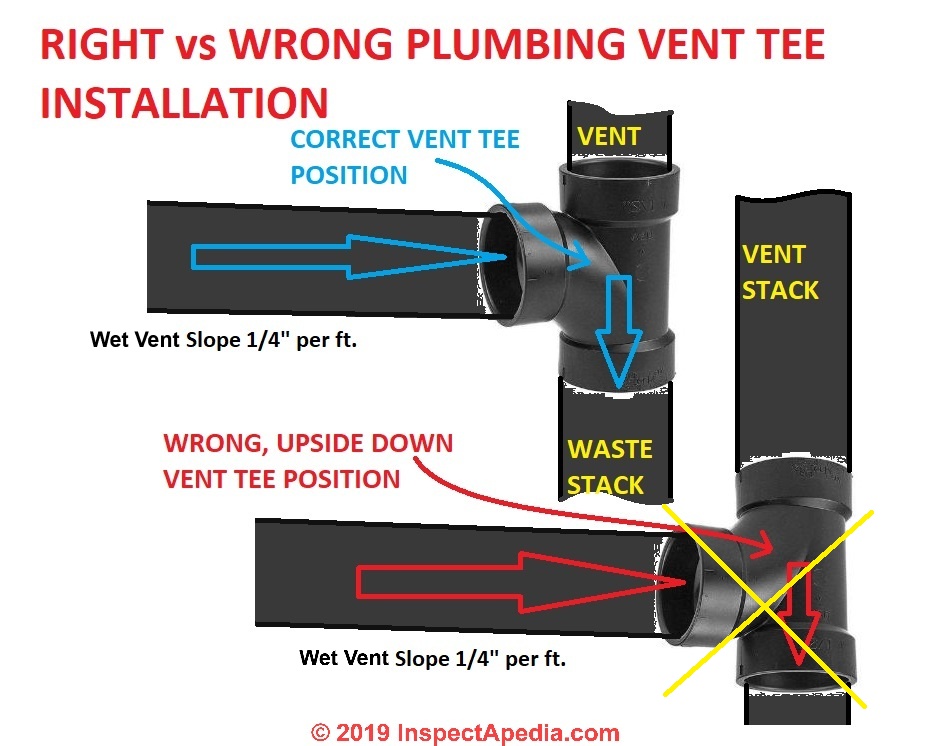 Plumbing Vent Definitions & Code FAQs #2
Plumbing Vent Definitions & Code FAQs #2
Q&A on Plumbing Vent Tees & Wyes
- POST a QUESTION or COMMENT about plumbing vents
Plumbing vent and vent code questions and answers set #2.
This article series defines plumbing vent system terms, distances, and functions, and other specifications and code requirements.
InspectAPedia tolerates no conflicts of interest. We have no relationship with advertisers, products, or services discussed at this website.
- Daniel Friedman, Publisher/Editor/Author - See WHO ARE WE?
Q&A on Plumbing Vent Tees Installed "Backwards"
These questions and answers about plumbing vent codes and definitions were posted originally
at PLUMBING VENT CODES, DEFINITIONS, TYPES - home - be sure to check that ARTICLE INDEX and advice.
Article Contents
- CLEARANCE DISTANCE FAQs
- MATERIAL (pipe choices) FAQs
- NOISE FAQs
- ODOR & SMELL FAQs
- REPAIR FAQs
- ROUTING FAQs
- SIZE FAQs
- TEES & WYES FAQs - you are on this page
...
Identify & Fix Plumbing Vent Tees Installed "Backwards"
We had a plumbing inspection where he stated: Plumbing Venting tees - installed backwards.
He gave no indication where or how many.. or will answer calls for questions.
We are a homeowner doing our own work, so just trying to narrow it down. From this can you help identify if at least..
1. it is going to be on a vent stack
2. it is going to be associated with an inline vent installation
3. what does "backwards" mean?
upside down,
using wrong piece..?
any help would be appreciated! On 2019-03-23 by Megan -
Reply by (mod) - Upside down plumbing vent tee connections:
Megan,
RE: Upside down plumbing vent tee connections:
I cannot give an accurate guess at exactly what's wrong where from your question. Follow the vent piping, locate all joints, connections, tees, photograph them, and post photos here or ask the inspector to be more specific if some but not all connections were improper.
Our illustration shows the proper as well as an "upside down" position of a plumbing vent tee.
Note that if the tee, seen at the vertical plumbing vent riser, were upside down, water would be trapped in the horizontal piping, ultimately inviting clogs.
On 2019-03-26 by Megan
Above and below are photos of our plumbing pipes.
I really cant see anywhere that the venting piping is backwards. We have some inline vents that I know we installed wrong and need to redo.. but the other venting connections look right to me.
It is a second home-cottage.
Below is is the inline vent for the other shower.. the inline vents for the kitchen sink and bathroom double sink needs to be installed in the vanities.
Below is the kitchen
Double vanity
Shown below is the toilet vent, it is on a y from the drain.
There is a giant support beam right behind the toilet so we had to run it this way.
Reply by (mod) -
Yep. It's frustrating when a code official says "something's wrong, you must fix it" but won't tell you enough to find and fix the issue. I'd press for clarification from the building department, but a survey of your vent and drain piping can certainly identify improper tees or wyes or elbows or Tees that are placed upside down.
by Anonymous - The horizontal vent system must have a Forty-five degree take off on the vent before the toilet of the wye
@megan,
not where I'm from. The horizontal vent system must have a Forty-five degree take off on the vent before the toilet of the wye. The wye is good but it needs a 45 fitting up on a 45-degree angleby (mod)
Thanks for the comments and help, anon.
Followup by Megan
Thanks so much for the information.
I know we have to redo the sink ones to be closer to the p-traps. Still not sure what he means about backwards though..
thanks again!Is the drain/vent for the toilet with the y connection ok? the photo above?
Reply by (mod)
Above on this page I illustrated "Backwards" tees in the plumbing vent line. Take another look and let me know if you need more help.
Where you're having trouble getting adequate venting, see if your local inspector approves using an AAV.
Details about Studor Vents® / AAVs (Air Admittance Valves) are found at AIR ADMITTANCE VALVES AAVs
...
Continue reading at PLUMBING VENT CODES, DEFINITIONS, TYPES - topic home, or select a topic from the closely-related articles below, or see the complete ARTICLE INDEX.
Or see these
Recommended Articles
- AIR ADMITTANCE VALVES AAVs - Studor Vents Explained
- PLUMBING VENT CODES, DEFINITIONS, TYPES
- HOW PLUMBING VENTS WORK
- DEFINITION of AIR ADMITTANCE VALVES / STUDOR VENTS
- DEFINITION of BACKFLOW & BACKFLOW PREVENTERS
- DEFINITION of BACKWATER VALVE
- DEFINITION of BRANCH INTERVAL & BRANCH VENT
- DEFINITION of CIRCUIT VENT
- DEFINITION of DIRECT VENTED PLUMBING FIXTURES
- DEFINITION of DRAIN LOOP VENTS or ISLAND SINK VENTS
- DEFINITION of DRAIN RE-VENTS vs RELIEF VENTS
- DEFINITION of a PLUMBING STACK VENT
- DEFINITION of WET VENTED PLUMBING FIXTURES
- DEFINITION of YOKE VENT
- DRAIN FIXTURE UNITS DFUs - separate article
- PLUMBING VENT CODES - code sources
- PLUMBING VENT DISTANCES & ROUTING
- PLUMBING VENT REPAIR
Suggested citation for this web page
PLUMBING VENT CODES & DEFINITIONS FAQs-2 at InspectApedia.com - online encyclopedia of building & environmental inspection, testing, diagnosis, repair, & problem prevention advice.
Or see this
INDEX to RELATED ARTICLES: ARTICLE INDEX to PLUMBING SYSTEMS
Or use the SEARCH BOX found below to Ask a Question or Search InspectApedia
Ask a Question or Search InspectApedia
Try the search box just below, or if you prefer, post a question or comment in the Comments box below and we will respond promptly.
Search the InspectApedia website
Note: appearance of your Comment below may be delayed: if your comment contains an image, photograph, web link, or text that looks to the software as if it might be a web link, your posting will appear after it has been approved by a moderator. Apologies for the delay.
Only one image can be added per comment but you can post as many comments, and therefore images, as you like.
You will not receive a notification when a response to your question has been posted.
Please bookmark this page to make it easy for you to check back for our response.
IF above you see "Comment Form is loading comments..." then COMMENT BOX - countable.ca / bawkbox.com IS NOT WORKING.
In any case you are welcome to send an email directly to us at InspectApedia.com at editor@inspectApedia.com
We'll reply to you directly. Please help us help you by noting, in your email, the URL of the InspectApedia page where you wanted to comment.
Citations & References
In addition to any citations in the article above, a full list is available on request.
- In addition to citations & references found in this article, see the research citations given at the end of the related articles found at our suggested
CONTINUE READING or RECOMMENDED ARTICLES.
- Carson, Dunlop & Associates Ltd., 120 Carlton Street Suite 407, Toronto ON M5A 4K2. Tel: (416) 964-9415 1-800-268-7070 Email: info@carsondunlop.com. Alan Carson is a past president of ASHI, the American Society of Home Inspectors.
Thanks to Alan Carson and Bob Dunlop, for permission for InspectAPedia to use text excerpts from The HOME REFERENCE BOOK - the Encyclopedia of Homes and to use illustrations from The ILLUSTRATED HOME .
Carson Dunlop Associates provides extensive home inspection education and report writing material. In gratitude we provide links to tsome Carson Dunlop Associates products and services.


