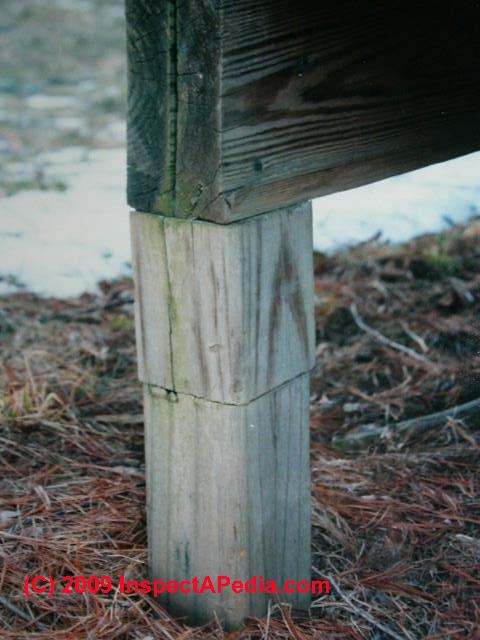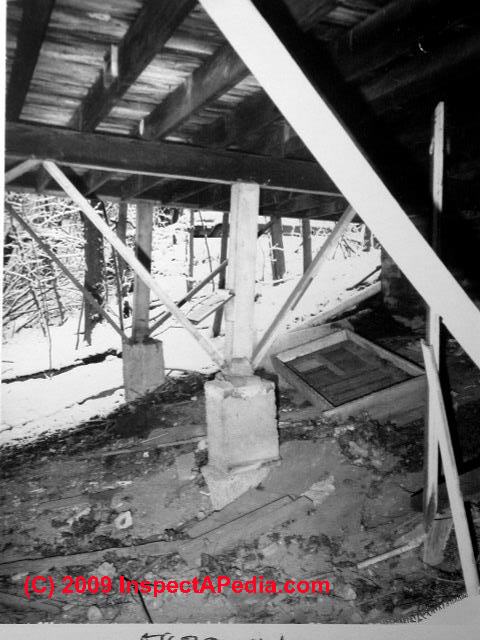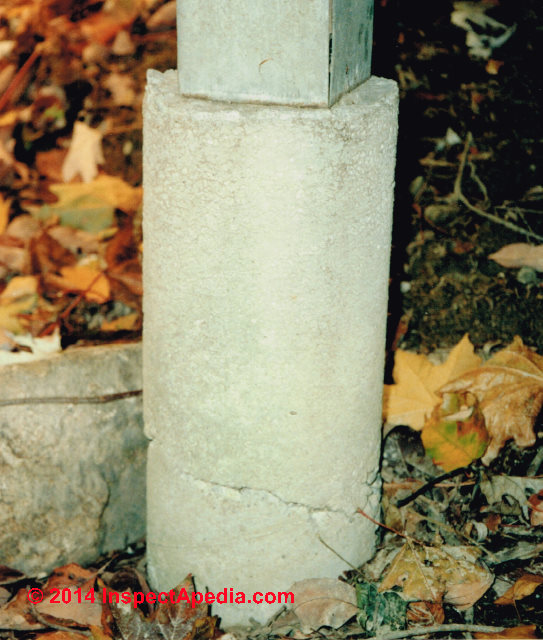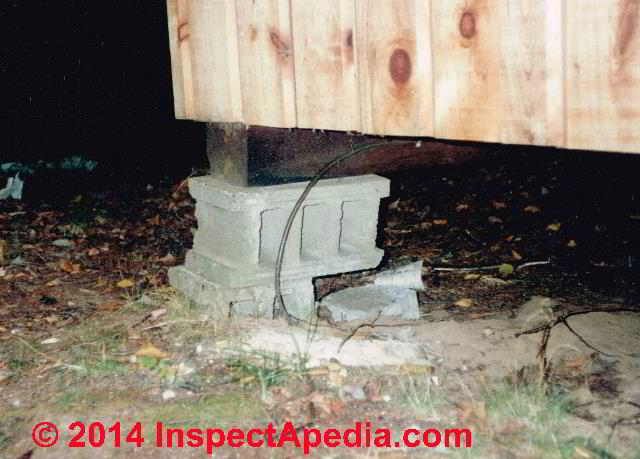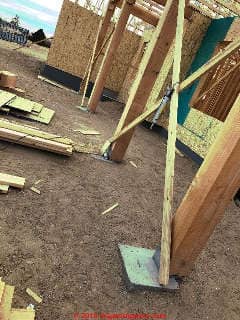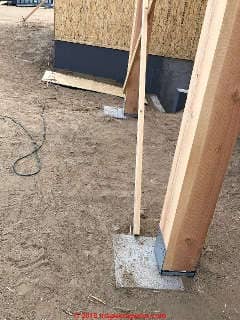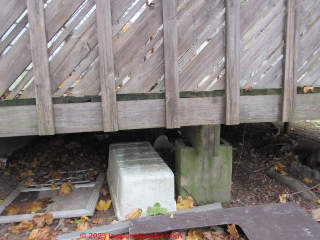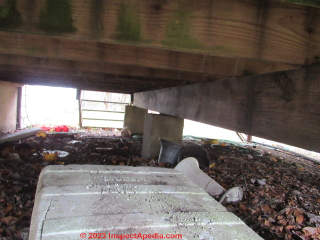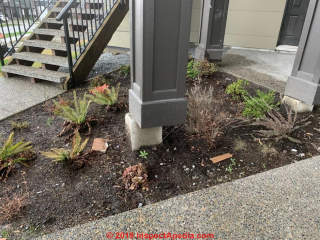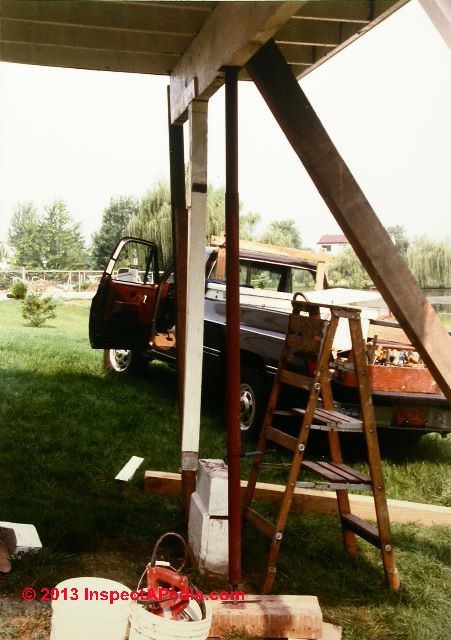 Dodgy Deck Columns, Posts & Piers
Dodgy Deck Columns, Posts & Piers
Deck post construction & safety inspection
- POST a QUESTION or COMMENT about unsafe deck posts or deck post installation, size, spacing, construction & connections or connectors from post to pier or from post to supporting girder or deck framing.
Dodgy deck posts & porch supports:
How *not* to install supporting posts or piers for a deck or porch. What do do when the deck posts are unsafe, incomplete, or don't meet their supporting piers.
This article describes questionable or downright dangerous deck posts, deck piers & poor connections (or missing connections) between the posts and piers and post tops and beams or girders that support a deck, porch, or wood-framed exterior stair.
This article series describes critical safe-construction details for decks and porches, including avoiding deck or porch collapse and unsafe deck stairs and railings.
Our page top photo illustrates temporary bracing and support during replacement of unsafe deck posts by the author. This deck was in danger of collapse.
InspectAPedia tolerates no conflicts of interest. We have no relationship with advertisers, products, or services discussed at this website.
- Daniel Friedman, Publisher/Editor/Author - See WHO ARE WE?
Unsafe, Collapsing Deck Piers & Deck Posts
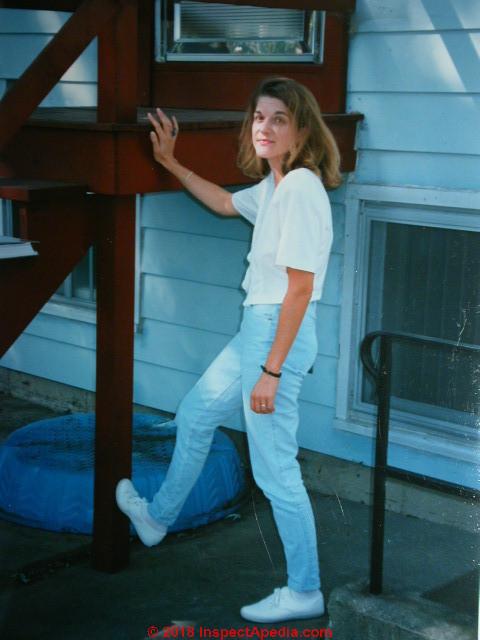 Here are photographs of errors: unsafe short cuts taken to "get the deck up" when proper lengths of post were not available or where piers were re-cast on top of older poured concrete piers that were tipping or collapsing.
Here are photographs of errors: unsafe short cuts taken to "get the deck up" when proper lengths of post were not available or where piers were re-cast on top of older poured concrete piers that were tipping or collapsing.
Photo: an ASHI staff member demonstrates one method - that we do NOT recommend - for checking the security of the bottom of a deck or landing post.
The point is that if the bottom of a supporting post is not properly supported and anchored, a good swift kick or more-likely my brother in law driving a riding mower smack into the post can lead to a sudden, dangerous structural collapse.
Watch out: failure of supporting deck or porch posts risks a catastrophic collapse that can injure or kill people.
Supporting posts must be properly sized, spaced, connected to the structure, and supported (preferably on piers that extend above the top of soil and that are deep enough to be stable).
The number of deck failures and resulting injuries has been increasing at an alarming rate.
Between 2000 and
2008, there were at least 30 deaths
reported as a direct result of deck
collapses, and more than 75 percent of
people on a deck when it collapses are
injured or killed.
With 40 million decks in
the United States that are more than 20
years old, it’s important for homeowners
to check their deck. MADRA.
- Source:
- Schutt, Craig A., IMPROVING DECK SAFETY [PDF] Dealers can save lives and prevent accidents while expanding their sales by encouraging customers to refurbish the millions of unsafe decks nationwide." [PDF], LBM Journal, May/June 2011, website : Photojournalism, retrieved 2018/04/11, original source: http://www.britannica.com/briefs/nadir/NADRA_Deck_Safety_050611.pdf [Dead link in 2024 - Ed.]
For more on deck safety see:
- NADA, 10-POINT CONSUMER SAFETY CHECKLIST [PDF] North American Deck and Railing Association, NADRA
It is surprising how often we see an extra block or scrap installed to make up for a deck post that is too short. This is an unstable structure at risk of dangerous collapse (below).
Below: the original concrete piers were probably not dug deeply enough nor properly constructed. These critical deck post piers were tipping and sliding down hill.
Above: A repair contractor placed a new pier on top of the tipping, crackes, sliding, collapsing pier - a dangerous repair. The cross bracing may slow the fall of this deck when it collapses.
Above we see a concrete column or pier that has cracked and slid slightly sideways. It's possible that steel reinforcing rods or re-bar were omitted in this pier.
Our photo above shows a hollow core block set atop other concrete blocks and scraps supporting a wood framed structure.
This is not a reliable building support for several reasons.
- The wrong materials are used in the wrong position, with no connection between the masonry "pier" and the wood beam supporting the structure above.
- The lower concrete blocks and block scraps indicated that there was no below-frost footing (this building is in a northern, freezing climate).
- No doubt readers can point out other fantasies that the builder may have had in mind when using this construction method.
Solutions when Deck Posts Miss their Supporting Piers
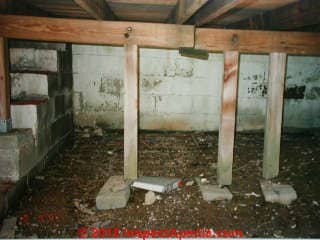 Photo: there are several frightening defects in our deck support photograph shown here. Not even relying on gravity assures us that this deck won't collapse.
Photo: there are several frightening defects in our deck support photograph shown here. Not even relying on gravity assures us that this deck won't collapse.
- It looks as if a deck was added over an entry door steps and then the deck was extended, as we see two girders end-butted together with a little lumber scrap tacked to the girder undersides. The girders are not connected in any secure manner.
- The deck post tops appear not to be connected to the girders
- The deck post bottoms miss their piers
- The deck post bottoms are not connected to their piers
- The deck piers are not piers they're single concrete blocks placed on soft soil. These blocks are already tipping, encouraging the post ends to slip off.
- There is no cross-bracing that might have reduced the speed with which these posts are likely to move and collapse the deck.
Watch out: In our OPINION and even without any engineering analysis, this is an unsafe deck built buy someone who didn't follow reasonable deck construction practices.
Next we'll take a look at a case of deck posts missing their piers but that seemed easy enough to repair.
Piers not directly under posts
An InspectApedia reader provided this photo (above) and comment (below):
Our deck contractor mis-located the piers for our new deck being built in Ft. Collins, Colorado. He says it'll be OK if he just extends a metal bracket from the pier to the post.
I'm worried that the deck may not be properly supported. - Anonymous by private email 2018/01/13
Our reply:
It's encouraging that the posts do not miss the piers entirely.
The solution proposed by your contractor and engineer might work acceptably provided that the piers are deep enough that there is no chance that the weight of the structure above simply tips the pier over.
If I were the contractor I might want to also keep some cross-bracing in place.
The reader continued:
I requested the contractor and engineer extend the cement pillar by adding on another pillar that will be at least 30 inches deep reinforced with rebar and epoxy to the current pillar.
This will reinforce the current pillar which is already 9 feet deep.
The idea of an angle iron rusting away below ground level didn't give me peace of mind.
The wooden posts already have a 41/2" overlay on the cement pillars which the engineer said is structurally sound (only need 3 1/2" on a 9' deep pillar), but I still requested the pillar add-ons to sleep better at night. Again thanks for your help!]
Our answer:
Sounds reasonable. I would not have accepted a buried steel angle iron as a solution either.
In the photos I could not see that it would end up underground. 9 ft/ deep piers (that's usually deep) makes one worry that you're in an area of unstable soils.
Repairs to the misplaced post-pier connections shown above:
The home is in The Hill, Fort Collins Co. Soil samples are good, they made a (good) mistake and made the concrete pillars too deep!
The house contractor extended the pillars by pouring a new cement pad 30” deep and anchored to previous pillars with reinforcing rebar. This was a much better fix of the problem than correcting with an angle iron which could rust over time.
The wooden posts support the roof mainly but are also attached to front deck.
Those extra-deep piers ought not avoid a pier-tipping worry.
[When deck or porch posts are tall we are also more confident when we see cross-bracing. - Ed.]
...
Reader Comments, Questions & Answers About The Article Above
Below you will find questions and answers previously posted on this page at its page bottom reader comment box.
Reader Q&A - also see RECOMMENDED ARTICLES & FAQs
Reader question: concrete deck supporting column or pier with concrete voids - will this pier collapse?
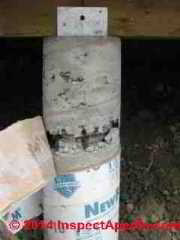 My strata unit has a deck attached and is new.
My strata unit has a deck attached and is new.
The concrete pillars supporting it where covered by the tube used to poor the concrete and when I removed it I found huge holes and air pockets all around the pillar with the rebar inside clearly visible. I will include a picture for you to see.
Is that a concern for the long time stability of the support?
With this situation I would expect the rebar to rust out over time and the porous concrete to crumble under the weight of the deck.
Please give me an opinion on the issue as the builder insists that this is no concern at all.
Thanks for your advice on this. - R.H. 5 Oct 2014
Reply:
In my opinion, while I'm not worried about an imminent deck collapse blamed on a downwards bearing load from the deck, your photo shows a poorly-constructed supporting concrete column that should be repaired or replaced.
While it might not fail in compression (downwards load from the deck), the poor mix of concrete during the pour has left significant voids that could allow the support to fail by bending - not something that is likely but something that can occur during severe storms, impact, earth movement etc. In turn such a failure can cause a collapse.
If you check our article on CONCRETE COLD POUR JOINTS you will see examples of more harmless cold pour joints that are quite different from what you show in your photo.
A harmless cold pour joint would not leave a significant void in the concrete column that in your place is apparently serving as a both a pier (or foundation) and a supporting column.
The contractor makes me nervous - failure to adequately pour one column suggests they all should be checked, as well as other structural supports and connections. If this column is the only such instance and if there are no other structural issues the matter should be a small one to correct.
To avoid wasting time arguing with your builder, ask your local building department to inspect the structure. In most jurisdictions a building permit and approvals are required to build a deck or porch. Those procedures help assure safety and code compliance.
Reader follow-up:
Thank you so much for getting back to me so fast.
The builders solution to this point has been to put some mixture in by hand (I assume it was quick mix concrete - he mixed it from a powder in a small bucket and then applied it to the holes and smoothed it along the column) and to tell me not to take the paper off the rest of the columns.
The one you saw the picture of was one of the shortest ones. Some of the others are somewhere between 4 to 5 feet tall. The unit is built on a hill and the deck surrounds most of the structure. From what you say in your email I should be quite concerned, right?
I do know that the occupancy permit was hinged on the deck being finished. As all the pillars are still covered by the tube used to pour the concrete I assume no one checked the quality of the pour.
I will let you know how it goes. - R.H.
Reply:
Don't panic but do pursue it. An engineer might explain it better, but a concrete column depends on the combination of concrete and reinforcing steel for its strength and performance. Leave one of them out over part of the column height and it is compromised.
Your building inspector may be satisfied with the repair you describe, provided the patch actually bonds with the original concrete of the column.
Watch out: Sometimes careless or sloppy work in one location is a clue that other shortcuts may have been taken, such as failure to take the deck pier to an adequate depth or failure to make proper structural connections.
I'd like to see a photo of the builder's repair. Also, have you pulled the cardboard sonotubes off of all of the other columns? If so, how did they look?
Something else for you to check about this structure:
I see that what looks like a deck girder sits in a connector atop the column, and I can see the butted ends of two 2x members - (it's correct to place splices over a post).
If this is a built-up girder, that is if its thickness is more than a single 2x member (which I'd expect to be the case) then check the back side of the girder from the side shown in your photo. I want to see that the back side does *not* consist of a second pair of butt-jointed 2x members.
In good framing practices, the splice we see should be covered by a solid member whose ends or splices are over other columns.
Question: improper fastening of girders to CMU?
The girder support does not appear typical. Is there a concern of improper fastening of girders to CMU?
Thanks Dov - by private email 2022/11/15
Moderator reply:
I agree with you. It looks as if there's a hollow concrete block that has no connection to the girder and I also can't see in the photo any connections between the joists and the girder, although they might be present simply not visible.
We also don't know if that hollow block CMU is connected to a masonry Pier below ground either. I
don't know what the local building inspector would require in the jurisdiction where this deck was built, but even if not as scary as the two-story decks with questionable support discussed below in this Q&A section, even a low deck would be expected to have a structural connection between the platform of the deck itself and its support system.
My opinion, which is nothing but an opinion, is that the risk of a catastrophic collapse is probably small given that this deck is close to the ground but that's not to say that no one could be injured.
What do you think about reporting this as including your observations, which at least raise a question that the deck may have been built without building permit and necessary inspections and approvals and the therefore it could be improper both from a safety point of view and a code compliance point of view and a property resale point of view as well.
- Dov Ber Kahn, a home inspector in Rockland County, NY has contributed photographs of various building features to InspectApedia. Mr. Kahn is a licensed home inspector in New York and New Jersey, and can be reached at Website: Kahnbhomeinspectors, Tel: 845-445-8234, Email: kdovber@googlemail.com
New Construction: load bearing posts not bearing properly on piers?
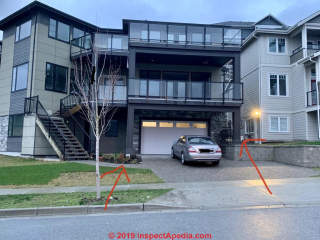 Hi there,
Hi there,
We are buying a newly built house. The construction has been ongoing for the past three months. We have been doing walk through every few weeks. We have noticed something which doesn’t look right.
The studs are not sitting in the centre of the base foundation. Please advise from the image I attach, if correction is suggested/possible. Thanks much - On 2020-02-07 by Shiva
On 2020-02-07 by (mod) -
That does look very odd, Shiva, as if the piers are too small for the posts.
But we need to know what's enclosed by the gray framed "posts" - perhaps there is a metal post that is centered on the pier - if not the whole thing looks tippy to me.On 2020-02-07 by Shiva
Thank you for your response. I will follow up with the contractor and will get back to you. In case there is no metal post centered on the pier, what can be done to correct it.
At this point pretty much 90% of the building is complete.
As you can see one of the posts on right is securely resting on some concrete however the others on the left are as you’d say “tippy”.
On 2020-02-07 by (mod) - post bearing not on pier?
Those posts mat be critical. Wasn't there a building code or permit inspection.?
No point in trying to specify the repair before we know what's there.But this absolutely should be investigated right away.
Watch out: Remember the "last person in" rule that should there be a catastrophic building collapse, property losses, or worse, people injured, the last building professional on site who could or should have seen something dangerous should have taken some appropriate action.
In this case there are high decks, at least two floors tall, that may not be supported safely.
Do I need a Footing Below my Poured Concrete Pier?
Question: I am building a deck... 250 square feet in total. I designed it and got approval for my permits the decked tied into the house with a ledger board and supported with 5 piers 12" in diameter and 36" deep (frost line is 30").
I wasn't planning on a footer at the bottom. While the thought was that the 5 piers would easily support the weight, some places I've read said the footers could help mitigate frost heave. Should I be concerned about my current plan? - On 2014-10-30 by Diggin' Don
Reply by (mod) -
Typically we dig to solid, undisturbed soil, toss in some item 4 gravel for a couple of inches, pack it down, and pour the pier.
If you are concerned about frost heaves you need to keep in mind that frost lensing (wet freezing soil sticks to the sides of the pier and heaves push them up) can also push piers out of the ground.
We wrap our piers in 6 mil poly (a couple of turns below grade) in areas where that's a concern. So far it's worked well.
You can see that frost lensing heave prevention detail atFOUNDATION DAMAGE by ICE LENSING
https://inspectapedia.com/Energy/Ice-Lensing-Foundation-Damage.phpFollowup by Diggin' Don
Thanks
I'll see about getting the 6 mil poly and check out the link.
Contractor raised ground level to cover piers & expose wood post bottoms to water & rot
Recently I hired a contractor to install a brick patio around my existing wood deck. Rather than pay more money for bricks beneath my deck I decided to have the contractor pour gravel.
After the project was done and paid for,I had many comments on how beautiful the brick patio was however also had many comments on the existing footings for the wooden deck.
You see when the contractor poured and packed gravel underneath the deck, he also rose the level to the top of the concrete pillars where the deck posts rested.
I am being told that rain, snow etc. will now be able to get into the wood and over time cause the wooden posts to rot.
Is this a problem? What do you suggest I should do? - On 2014-10-19 by Paul
Reply by (mod) -
If the bottom surface of the wood posts are mounted in steel brackets that in turn connect post to concrete pier, and thus not actually below grade you'll be OK The gravel addition is not as risky as if soil had been raised to wood-contact.
Follow-up by pgaldun
Thank you DanJoeFriedman. The wood posts are mounted in steel brackets and it is not below grade. As I mentioned in the original email, people are telling me that standing water will now be able to get into the wood and with the Chicago winters. . . not a good thing. Can you recommend a precautionary procedure I can do to keep the water/snow from touching these posts?
Reply by (mod) -
PG
It's correct that the end-grain of wood wicks up moisture. If the end of the post is off the ground and has an air gap then it won't likely get more-wet from the situation you describe than the end posts would from water, rain, snow-melt running down the post sides where by capillary action it also wets the post bottom.
The air gap permits drying - an important feature in preservation in above-ground, bracket-mounted support post bottoms.
If you enclose the post in an effort to keep it "dry" and if there is any possible way for water, ever, over the life of the structure, to penetrate the enclosure, the slower dry-out caused by the enclosure may actually speed the rot or decay process.
So if you don't want water to ever touch the posts you'll need to roof the whole structure.
...
Continue reading at DECK POST CONSTRUCTION or select a topic from the closely-related articles below, or see the complete ARTICLE INDEX.
Or see these
Recommended Articles
- COLUMNS & POSTS, DEFECTS
- DECK CONSTRUCTION BEST PRACTICES - home
- DECK & PORCH CONSTRUCTION - home
- DECK & PORCH GUARDRAILINGS
- DECK PIER CONSTRUCTION
- DECK POST CONSTRUCTION
- PIER FOUNDATION PROBLEMS - common structural pier types, inspection, defects
Suggested citation for this web page
DECK POST & PIER MISTAKES at InspectApedia.com - online encyclopedia of building & environmental inspection, testing, diagnosis, repair, & problem prevention advice.
Or see this
INDEX to RELATED ARTICLES: ARTICLE INDEX to BUILDING DECKS & PORCHES
Or use the SEARCH BOX found below to Ask a Question or Search InspectApedia
Or see
INDEX to RELATED ARTICLES: ARTICLE INDEX to BUILDING STRUCTURES
Or use the SEARCH BOX found below to Ask a Question or Search InspectApedia
Ask a Question or Search InspectApedia
Try the search box just below, or if you prefer, post a question or comment in the Comments box below and we will respond promptly.
Search the InspectApedia website
Note: appearance of your Comment below may be delayed: if your comment contains an image, photograph, web link, or text that looks to the software as if it might be a web link, your posting will appear after it has been approved by a moderator. Apologies for the delay.
Only one image can be added per comment but you can post as many comments, and therefore images, as you like.
You will not receive a notification when a response to your question has been posted.
Please bookmark this page to make it easy for you to check back for our response.
IF above you see "Comment Form is loading comments..." then COMMENT BOX - countable.ca / bawkbox.com IS NOT WORKING.
In any case you are welcome to send an email directly to us at InspectApedia.com at editor@inspectApedia.com
We'll reply to you directly. Please help us help you by noting, in your email, the URL of the InspectApedia page where you wanted to comment.
Citations & References
In addition to any citations in the article above, a full list is available on request.
- [1] Steve Bliss's Building Advisor at buildingadvisor.com helps homeowners & contractors plan & complete successful building & remodeling projects: buying land, site work, building design, cost estimating, materials & components, & project management through complete construction. Email: info@buildingadvisor.com
Steven Bliss served as editorial director and co-publisher of The Journal of Light Construction for 16 years and previously as building technology editor for Progressive Builder and Solar Age magazines. He worked in the building trades as a carpenter and design/build contractor for more than ten years and holds a masters degree from the Harvard Graduate School of Education. Excerpts from his recent book, Best Practices Guide to Residential Construction, Wiley (November 18, 2005) ISBN-10: 0471648361, ISBN-13: 978-0471648369, appear throughout this website, with permission and courtesy of Wiley & Sons. Best Practices Guide is available from the publisher, J. Wiley & Sons, and also at Amazon.com - [2] Decks and Porches, the JLC Guide to, Best Practices for Outdoor Spaces, Steve Bliss (Editor), The Journal of Light Construction, Williston VT, 2010 ISBN 10: 1-928580-42-4, ISBN 13: 978-1-928580-42-3, available from Amazon.com
- [3] Prescriptive Residential Wood Deck Construction Guide, based on the 2009 International Residential Code, American Forest & Paper Association, Inc., provided by reader Mark Morsching from Everflashing.
- [4] Mark Morsching, Everflashing, Tel: 800-550-1667, Email: everflashing@gmail.com. The Everflashing product comes in G-185 and Stainless Steel and is intended for use with treated lumber with copper in it. Everflashing produces a variety of specialty flashing products including flashings for use with decks at deck ledgers and deck perimeters.
- [2] Manual for the Inspection of Residential Wood Decks and Balconies, by Cheryl Anderson, Frank Woeste (Forest Products Society), & Joseph Loferski, October 2003, ISBN-13: 978-1892529343,
- [5] Claudia Hudson, Asheville NC, Tel: 828-252-0644 Email: claudiahudson@charter.net . Ms. Hudson is an SEO copyrighter / content writer. She has provided background research and text for InspectApedia's articles on deck and porch construction methods & procedures. April 2013.
- In addition to citations & references found in this article, see the research citations given at the end of the related articles found at our suggested
CONTINUE READING or RECOMMENDED ARTICLES.
- Carson, Dunlop & Associates Ltd., 120 Carlton Street Suite 407, Toronto ON M5A 4K2. Tel: (416) 964-9415 1-800-268-7070 Email: info@carsondunlop.com. Alan Carson is a past president of ASHI, the American Society of Home Inspectors.
Thanks to Alan Carson and Bob Dunlop, for permission for InspectAPedia to use text excerpts from The HOME REFERENCE BOOK - the Encyclopedia of Homes and to use illustrations from The ILLUSTRATED HOME .
Carson Dunlop Associates provides extensive home inspection education and report writing material. In gratitude we provide links to tsome Carson Dunlop Associates products and services.


