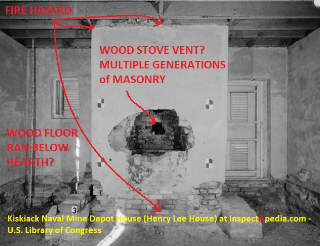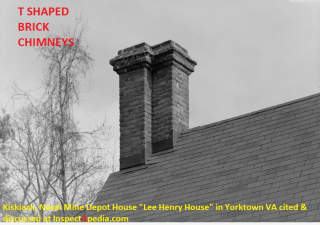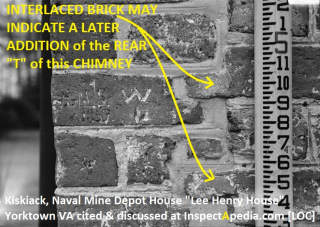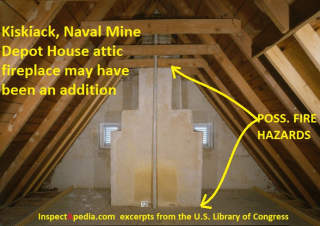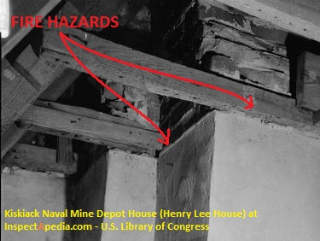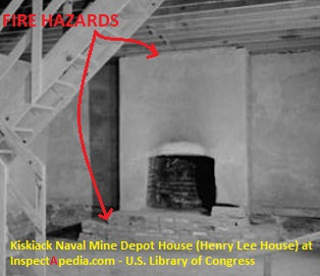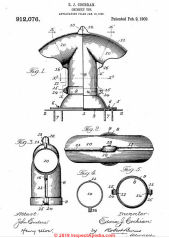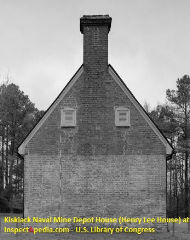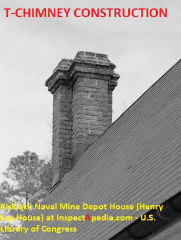 T-Chimneys History & Features
T-Chimneys History & Features
T shaped masonry chimneys & T-shaped metal chimney tops
- POST a QUESTION or COMMENT about the different types of chimneys, flues, vents: materials & construction
This article series provides a guide to types of chimneys found on buildings. Chimney inspection methods and chimney repair methods are also discussed.
The page top photo shows one of the two T-chimneys on the historic Henry Lee home built in Yorktown, Virginia in the 1720s.
InspectAPedia tolerates no conflicts of interest. We have no relationship with advertisers, products, or services discussed at this website.
- Daniel Friedman, Publisher/Editor/Author - See WHO ARE WE?
T-Shaped Chimneys - Designs, History, Fire Hazards
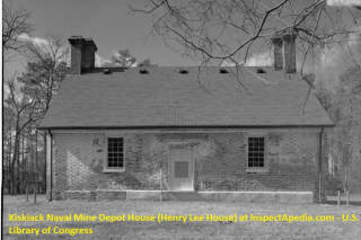 This Virginia home dating from the 1720s carries two T-shaped brick chimneys.
This Virginia home dating from the 1720s carries two T-shaped brick chimneys.
The main chimneys vented colonial fireplaces built on the home's first or main floor; one and probably two additional fireplaces were constructed in the attic space and appear to have been vented through a smaller brick flue forming a short Tee base shown at page top and in other photos below.
Photo, the Kiskiack, Naval Mine Depot House "Lee Henry House" in Yorktown VA cited & discussed at InspectApedia.com includes original photos and text excerpts from the U.S. Library of Congress repository cited here.
[Click to enlarge any image]
While the historical documents don't say so, I [DF] think that the attic fireplaces and their brick flues that formed Tee chimneys may well have been a later addition, as I'll explain here.
Photo below: There may be multiple fire hazards in the construction of these chimneys and one present detail in the first floor brickwork suggests that later in its life the home may have been heated by a wood-burning stove vented through a brick fireplace and into one of the flues - another possible fire hazard.
Question: What is a t-shaped chimney and how does it help date a house?
2020/01/24 J. Waltonen said:
What is a T-shaped chimney and how does it help date a house?
Reply: T-Shaped Masonry Chimneys: appearance, design, history, reasons-for, fire hazards
Your question sounds like you're taking a test - and a question I might have got wrong - rarely having seen that formal name among chimney types myself.
I have seen T-shaped chimney caps - a different matter. I'm assuming you're asking about a T shaped masonry chimney containing (usually) two or more separate flues, though below I'll also cite some research on the properties of T-shaped flue passages themselves.
However there are brick-masonry chimneys constructed in a "T" shape, often with a wide section that either contained a rather wide flue, perhaps for a colonial fireplace, and a smaller equal-sided chimney and flue abutting the wider (often older) chimney to provide a smaller flue serving either originally a smaller fireplace or perhaps a smaller woodstove or if in the building basement, later a coal, oil or gas fired heater.
Often we find a wide or large masonry chimney to which a smaller masonry chimney and flue was built abutting the original - I've seen this situation mostly on 19th century and 20th century homes to which a central heating equipment flue was added.
A pair of T-shaped chimneys are found on the Kiskiack, Naval Mine Depot, State Route 238 vicinity, Yorktown, York County, VA - also known as the "Henry Lee House" and documented by an historical survey available through the U.S. Library of Congress.
The Library of Congress note explains and dates this chimney (1720s) as I'll give below, but by no means would I assume that that chimney structure is confined to a particular pre-modern era.
[The] "Kiskiack" or the "Henry Lee House" exists as an eighteenth-century artifact characterized by extravagant brickwork popular in the mid 1720s.
Kiskiack's most salient features are its T-shaped chimney stacks; implied by the detailing of these brick chimneys is a high level of craftsmanship, and so cost, needed to construct them.
The expense incurred by building in brick made such dwellings unusual in colonial Virginia, leaving it as a place characterized by wood, that is to say, forests and wood-frame houses.
Thus, the quality of materials (brick) and the manipulation of the brickwork, as well as the allusion to labor required for the project, quietly stated the owner's wealth and inferred his position in society.
Traditionally referred to as the ancestral home of the Lee family of Virginia, Kiskiack has been identified with Henry Lee who immigrated to York County, Virginia, by 1640. Although the county records do not substantiate this association, the dwelling's preservation is an effect of the belief that the property descended from Henry Lee, the emigrant, to its last private owner, William Warren Harrison Lee.
A fire destroyed the interior of the house in 1915; all that remains and that largely due to the efforts of the Henry Lee descendants is a shell of early Tidewater architecture. Even so, Kiskiack is a rare survivor from the colonial period. - retrieved 2020/01/23 original source U.S. Library of Congress
Cited by the original preservationist authors as an example of poor chimney pointing, the photo below deserves further analysis and comment.
In my hypothesis, the interlacing of brick shown in the LOC photo above is more than a repair job; it may confirm that the smaller rectangular brick chimney and its flue were added some time after the original wider chimney base flue was constructed.
Below we see a remarkable attic-floor-based fireplace that vents through that smaller brick chimney and flue. I'd bet a six-pack of Allende oscuro beer that the fireplace and that smaller chimney were added sometime after the original building was constructed
Above is the LOC photo of the attic-floor-built- fireplace (mostly re-constructed and sealed by preservationists) that vents into that smaller brick flue = in my view support for my add-on claim.
Fire Hazards at Wood Framing in Brick Fireplaces & Chimneys
Above we point out some possible fire hazards: (re-constructed) roof collar ties let into the masonry chimney and a masonry fireplace set upon a wood-framed attic floor.
Interestingly and prophetic, the Kiskiack Naval Mine Depot building was virtually completely destroyed by a fire in 1915, leaving only the masonry brick walls and chimneys. That explains why its roof looks so straight and "new".
A close look (photo below) at the fireplace on the main floor shows that in its present (partly-reconstructed) condition, like those roof collar ties above, the attic floor framing runs in contact with the upper portion of the main floor fireplace and also runs below the attic fireplace - red arrow pointing to the area above the fireplace and below attic floor framing.
The Kiskiack / Henry Lee House main floor was wood framed above a very low crawl area - I estimate less than 24-inches.
Happily and no surprise, the body of the brick fireplaces and chimneys rested on soil below the wood framed floor. Still, wherever the main floor wood framing abutted the fireplace or its hearth there would have been additional fire hazards worth a concern.
Also, I speculate based on these photos that the fireplaces as shown are much smaller than the large open shallow-back fireplaces that would have been the norm in Colonial times.
In many Colonial houses, after Rumford figured out the proportions of a more-efficient and better-heat-generating fireplace homeowners had their masons re-build the fireplace to a smaller front opening with angled sides and back.
That may be what happened here.
See details at RUMFORD FIREPLACE DESIGN RULES
Watch out: whenever wood framing abuts or is constructed through a masonry fireplace or chimney there is a serious building fire risk. Either the combination of years of heat and pyrolysis can ultimately start that wood ablaze, or movement in the structure of the building or its masonry chimney and fireplaces can open a crack that in turn admits sparks to set the wood framing on fire.
See details at FIRE CLEARANCES, MASONRY CHIMNEYS
See also, PYROLYSIS EXPLAINED.
History & Research on T Shaped Chimneys & Chimney Caps or Tops
- Cochran, Edwin J. CHIMNEY TOP [PDF] U.S. Patent 912,076, issued February 9, 1909. [Shown above]
EdwinJ. Cochran, of Sterling, Illinois, invented this stationary T-shaped tubular shell chimney top intended to provide "... a simple and efficient strutural formation of such T shaped shell whereby its manufacture is expedited and cheapened ..." - El Alami, M., M. Najam, E. Semma, A. Oubarra, and F. Penot. "Chimney effect in a “T” form cavity with heated isothermal blocks: The blocks height effect." Energy conversion and management 45, no. 20 (2004): 3181-3191.
Abstract:
In this paper, a numerical study of natural convection from a two dimensional “T” form cavity with rectangular heated blocks is conducted. The blocks are identical, and the domain presents a symmetry with respect to a vertical axis passing through the middle of the opening.
The governing equations are solved using a control volume method, and the SIMPLER algorithm for the velocity–pressure coupling is employed. Special emphasis is given to detail the effect of Rayleigh number and block height on the heat transfer and the flow rate generated by the chimney effect.
The results are given for the parameters of control as, 104 <= Ra <= 3×106, Pr=0.71, opening diameter (C=l' /H' =0.15), blocks gap (D=d' /H' =0.5) and blocks height (1/8<= B=h' /H' <= 1/2).
These results show that the heat transfer variation with Ra is in the same manner as those met in the case of the vertical smooth or ribbed channels.
- U.S. Library of Congress, "Kiskiack, Naval Mine Depot, State Route 238 vicinity, Yorktown, York County, VA" PHOTOS FROM SURVEY HABS VA-183,
Historic American Buildings Survey, creator, Documentation compiled after 1933, Call Number/Physical Location - HABS VA,100-YORK.V,2- Source Collection Historic American Buildings Survey (Library of Congress)
Repository Library of Congress Prints and Photographs Division Washington, D.C. 20540 USA http://hdl.loc.gov/loc.pnp/pp.print Control Number va1007The US Library of Congress has 52 photos of this T-shaped chimney and of the Kiskiack or "Henry Lee House" which sports two brick-constructed T-chimneys.
You can see the whole gallery of photos of the two T-shaped chimneys on this building at this LOC page: www.loc.gov/resource/hhh.va1007.photos?st=gallery
- Xie, Zhihui, Lingen Chen, and Fengrui Sun. "Geometry optimization of T-shaped cavities according to constructal theory." Mathematical and Computer Modelling 52, no. 9-10 (2010): 1538-1546.
Excerpt: " Numerical examples show that there is an optimal T-shaped cavity for a given trapezoidal solid conducting wall."
...
Continue reading at CHIMNEY TYPES & MATERIALS or select a topic from the closely-related articles below, or see the complete ARTICLE INDEX.
Or see these
Recommended Articles
- CHIMNEY INSPECTION DIAGNOSIS REPAIR - home
- CHIMNEY RAIN CAP / RAIN COVER INSPECTION
- CHIMNEY TYPES & MATERIALS
- FIRE CLEARANCES, MASONRY CHIMNEYS
- MASONRY CHIMNEY GUIDE - home
- ABANDONED CHIMNEYS
- ANGLED CHIMNEYS
- BRACKET CHIMNEY COLLAPSE & FIRE RISKS
- BRICK CHIMNEY CRACKS & COLLAPSE
- CHIMNEY COLLAPSE RISKS, REPAIRS
- CURVED BRICK CHIMNEYS, SULPHATION
- MASONRY CHIMNEY TOP DAMAGE
- SPLIT OPENINGS in BRICKS, CHIMNEY COLLAPSE
- THREE-SIDED CHIMNEYS
- T-CHIMNEYS & CHIMNEY TOPS
- UNLINED FLUES
- PYROLYSIS EXPLAINED
- RUMFORD FIREPLACE DESIGN RULES
Suggested citation for this web page
T-CHIMNEYS & CHIMNEY TOPS at InspectApedia.com - online encyclopedia of building & environmental inspection, testing, diagnosis, repair, & problem prevention advice.
Or see this
INDEX to RELATED ARTICLES: ARTICLE INDEX to CHIMNEYS & FLUES
Or use the SEARCH BOX found below to Ask a Question or Search InspectApedia
Ask a Question or Search InspectApedia
Try the search box just below, or if you prefer, post a question or comment in the Comments box below and we will respond promptly.
Search the InspectApedia website
Note: appearance of your Comment below may be delayed: if your comment contains an image, photograph, web link, or text that looks to the software as if it might be a web link, your posting will appear after it has been approved by a moderator. Apologies for the delay.
Only one image can be added per comment but you can post as many comments, and therefore images, as you like.
You will not receive a notification when a response to your question has been posted.
Please bookmark this page to make it easy for you to check back for our response.
IF above you see "Comment Form is loading comments..." then COMMENT BOX - countable.ca / bawkbox.com IS NOT WORKING.
In any case you are welcome to send an email directly to us at InspectApedia.com at editor@inspectApedia.com
We'll reply to you directly. Please help us help you by noting, in your email, the URL of the InspectApedia page where you wanted to comment.
Citations & References
In addition to any citations in the article above, a full list is available on request.
- Mark Cramer Inspection Services Mark Cramer, Tampa Florida, Mr. Cramer is a past president of ASHI, the American Society of Home Inspectors and is a Florida home inspector and home inspection educator. Mr. Cramer serves on the ASHI Home Inspection Standards. Contact Mark Cramer at: 727-595-4211 mark@BestTampaInspector.com
- John Cranor [Website: /www.house-whisperer.com ] is an ASHI member and a home inspector (The House Whisperer) is located in Glen Allen, VA 23060. He is also a contributor to InspectApedia.com in several technical areas such as plumbing and appliances (dryer vents). Contact Mr. Cranor at 804-873-8534 or by Email: johncranor@verizon.net
- Thanks to Luke Barnes for suggesting that we add text regarding the hazards of shared chimney flues. USMA - Sept. 2008.
- NFPA 211 - Standards for Chimneys & Fireplaces, NFPA 211: Standard for Chimneys, Fireplaces, Vents, and Solid Fuel-Burning Appliances, 2006 Edition (older editions and standards are found at the same bookstore)
- NFPA #211-3.1 1988 - Specific to chimneys, fireplaces, vents and solid fuel burning appliances.
- NFPA # 54-7.1 1992 - Specific to venting of equipment with fan-assisted combustion systems.
- GAMA - Gas Appliance Manufacturers' Association has prepared venting tables for Category I draft hood equipped central furnaces as well as fan-assisted combustion system central furnaces.
- National Fuel Gas Code, an American National Standard, 4th ed. 1988 (newer edition is available) Secretariats, American Gas Association (AGA), 1515 Wilson Blvd., Arlington VA22209, and National Fire Protection Association (NFPA), Batterymarch Park, Quincy MA 02269. ANSI Z223.1-1988 - NFPA 54-1988. WARNING: be sure to check clearances and other safety guidelines in the latest edition of these standards.
- Fire Inspector Guidebook, A Correlation of Fire Safety Requirements Contained in the 1987 BOCA National Codes, (newer edition available), Building Officials and Code Administrators International, Inc. (BOCA), Country Club HIlls, IL 60478 312-799-2300 4th ed. Note: this document is reissued every four years. Be sure to obtain the latest edition.
- Uniform Mechanical Code - UMC 1991, Sec 913 (a.) Masonry Chimneys, refers to Chapters 23, 29, and 37 of the Building Code.
- New York 1984 Uniform Fire Prevention and Building Code, Article 10, Heating, Ventilating, and Air Conditioning Requirements
- New York 1979 Uniform Fire Prevention & Building Code, The "requirement" for 8" of solid masonry OR for use of a flue liner was listed in the One and Two Family Dwelling Code for New York, in 1979, in Chapter 9, Chimneys and Fireplaces, New York 1979 Building and Fire Prevention Code:
- "Top Ten Chimney (and related) Problems Encountered by One Chimney Sweep," Hudson Valley ASHI education seminar, 3 January 2000, contributed by Bob Hansen, ASHI
- Chimney Inspection Checklist, Carson Dunlop, Associates, Toronto, Ontario
- "Rooftop View Turns to Darkness," Martine Costello, Josh Kovner, New Haven Register, 12 May 1992 p. 11: Catherine Murphy was sunning on a building roof when a chimney collapsed; she fell into and was trapped inside the chimney until rescued by emergency workers.
- "Chimneys and Vents," Mark J. Reinmiller, P.E., ASHI Technical Journal, Vol. 1 No. 2 July 1991 p. 34-38.
- "Chimney Inspection Procedures & Codes," Donald V. Cohen was to be published in the first volume of the 1994 ASHI Technical Journal by D. Friedman, then editor/publisher of that publication. The production of the ASHI Technical Journal and future editions was cancelled by ASHI President Patrick Porzio. Some of the content of Mr. Cohen's original submission has been included in this more complete chimney inspection article: CHIMNEY INSPECTION DIAGNOSIS REPAIR . Copies of earlier editions of the ASHI Technical Journal are available from ASHI, the American Society of Home Inspectors.
- Natural Gas Weekly Update: http://tonto.eia.doe.gov/oog/info/ngw/ngupdate.asp Official Energy Statistics from the U.S. Government
- US Energy Administration: Electrical Energy Costs http://www.eia.doe.gov/fuelelectric.html
- Our recommended books about building & mechanical systems design, inspection, problem diagnosis, and repair, and about indoor environment and IAQ testing, diagnosis, and cleanup are at the InspectAPedia Bookstore. Also see our Book Reviews - InspectAPedia.
- Chimney Inspection Checklist, Carson Dunlop, Associates, Toronto, Ontario
- Chimney & Stack Inspection Guidelines, American Society of Civil Engineers, 2003 - These guidelines address the inspection of chimneys and stacks. Each guideline assists owners in determining what level of inspection is appropriate to a particular chimney and provides common criteria so that all parties involved have a clear understanding of the scope of the inspection and the end product required. Each chimney or stack is a unique structure, subject to both aggressive operating and natural environments, and degradation over time. Such degradation may be managed via a prudent inspection program followed by maintenance work on any equipment or structure determined to be in need of attention. Sample inspection report specifications, sample field inspection data forms, and an example of a developed plan of a concrete chimney are included in the guidelines. This book provides a valuable guidance tool for chimney and stack inspections and also offers a set of references for these particular inspections.
- Principles of Home Inspection: Chimneys & Wood Heating, in (Principles of Home Inspection), Carson Dunlop, Associates, Toronto, Ontario
- NFPA 211 - 3-1.10 - Relining guide for chimneys
- NFPA 211 - 3-2 - Construction of Masonry Chimneys
- NFPA 211 - 3-3 - Termination Height for chimneys
- NFPA 211 - 3-4 - Clearance from Combustible Material
- NFPA 54 - 7-1 - Venting of Equipment into chimneys
- Brick Institute of America - Flashing Chimneys
- In addition to citations & references found in this article, see the research citations given at the end of the related articles found at our suggested
CONTINUE READING or RECOMMENDED ARTICLES.
- Carson, Dunlop & Associates Ltd., 120 Carlton Street Suite 407, Toronto ON M5A 4K2. Tel: (416) 964-9415 1-800-268-7070 Email: info@carsondunlop.com. Alan Carson is a past president of ASHI, the American Society of Home Inspectors.
Thanks to Alan Carson and Bob Dunlop, for permission for InspectAPedia to use text excerpts from The HOME REFERENCE BOOK - the Encyclopedia of Homes and to use illustrations from The ILLUSTRATED HOME .
Carson Dunlop Associates provides extensive home inspection education and report writing material. In gratitude we provide links to tsome Carson Dunlop Associates products and services.


