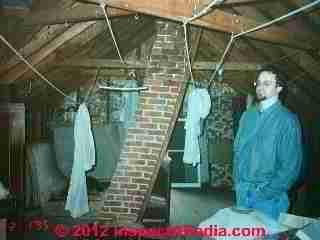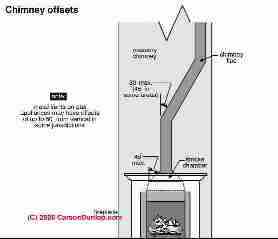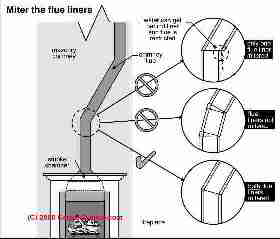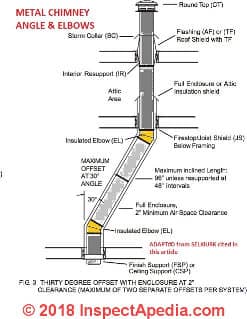 Angled or Sloped Chimney & Flues
Angled or Sloped Chimney & Flues
Codes, Install, Inspect, Repair
- POST a QUESTION or COMMENT about angled or sloped masonry chimneys & flues
Angled chimneys & sloped flues: this article explains the hazards of angled or sloped masonry or metal chimneys and chimney flues.
Discussion includes code & safety issues with angled chimney flues - proper cutting of clay flue tiles for an angled flue; maximum angle for sloping chimney flues.
These articles on chimneys and chimney safety provide detailed suggestions describing how to perform a thorough visual inspection of chimneys for safety and other defects. Chimney inspection methods and chimney repair methods are also discussed.
InspectAPedia tolerates no conflicts of interest. We have no relationship with advertisers, products, or services discussed at this website.
- Daniel Friedman, Publisher/Editor/Author - See WHO ARE WE?
Angled and Offset Chimney Flues - Specifications & Concerns with Sloping Chimneys & Flues
 This article series describes chimney defects and hazards that can be observed from on-roof access, including damage to a masonry chimney top, antennas mounted on chimneys, and angled chimney flue hazards.
This article series describes chimney defects and hazards that can be observed from on-roof access, including damage to a masonry chimney top, antennas mounted on chimneys, and angled chimney flue hazards.
Our photo at page top shows a chimney that was angled severely beginning at the attic floor - look there for cracks that may have opened, forming a fire and gas hazard.
Offset or angled chimney flues are found in both masonry and metal chimney installations.
Especially where multiple flues are routed inside of a single large masonry chimney or inside of a single wood-framed chimney chase, it should not be a surprise to discover that one or more of the appliances venting into one or more of the flues has to send its gases up at an angle to reach the final vertical section of flue in the chimney.
Look for these clues that may indicate angled chimney flues that deserve further inspection:
- Large masonry chimney with two or more internal flues, serving one or more fireplaces.
- Large chimney chases serving two or more metal flues with one or more fireplaces installed in the building.
- View down a large masonry chimney from roof top that shows flues angling off to fireplaces or other building flues
- Chimneys in attics that have been excessively corbelled or leaned to one side

Just as we reported that a clay tile lined chimney would be difficult to clean due to projecting concrete between vertically-stacked clay chimney tiles, clay tiles need to be cut properly when constructing an angled chimney such as the one shown in Carson Dunlop Associates [at REVIEWERS] sketch.
The sketches shown at left shows the concern with proper miter joints in a sloping masonry chimney flue.
[Click to enlarge any image]
Only the bottom design, showing that the clay chimney tile was cut on an angle, is correct.
The top two designs risk both cleaning difficulties and also water, smoke, soot,or creosote leaks into the chimney structure.
 The next Carson Dunlop sketch at left shows that a masonry flue is limited to 30 deg. offset, or in some jurisdictions, 45 degrees of offset while a metal flue may, in some areas, be permitted to slope to 60 degrees of offset.
The next Carson Dunlop sketch at left shows that a masonry flue is limited to 30 deg. offset, or in some jurisdictions, 45 degrees of offset while a metal flue may, in some areas, be permitted to slope to 60 degrees of offset.
In sum, concerns about angled or sloping chimneys and chimney flues include:
- Protruding or improperly cut clay flue tile liners that leak or that obstruct cleaning
- Too-flat low slope chimney flues may accumulate ash, soot, creosote, leading to a blocked flue and requiring extra cleaning measures
- Metal chimney flues also cannot be sloped too gently nor for too great a distance or draft and clogging problems occur.
A metal chimney might be permitted to run at angle of up to 60 deg. of slope in some jurisdictions.
See TRIPLE-WALL METAL FIREPLACE CHIMNEYS for additional sketches and details about angled or sloping metal chimneys and flues and for a fireplace metal chimney inspection checklist.
Support Rules for Sloped Chimneys & Elbows in Metal Chimneys & Flues
If elbows are used in the chimney the slope cannot be less than 30 degrees, and the sloping segment of the chimney above each elbow must be supported by straps or other means specified by the chimney manufacturer.
Question: can I slope the oil fired furnace flue pipe at 45 degrees? What about 30 degrees?
I have an attached garage that I want to put a oil fired furnace in. I am curious if I’m allowed to put flue pipe at a 45 degree angle in attic space to get horizontal distance from house to the required 10 feet.
This question and reply were posted originally
at CHIMNEY HEIGHT & CLEARANCE CODE
Illustration of a 30 degree chimney angle installation for an insulated metal chimney, adapted from Selkirk's installation instruction for the company's SuperVent 2100 cited below.
[Click to enlarge any image]
Reply: maximum number of 15° or 30° elbows and maximum non-vertical length for an insulated metal chimney indoors
John
We too found some sources warning that a 45° or 30° metal chimney might be out of compliance with UL 103 and may presented increased risk of chimney fire, particularly where soot or debris can accumulate in a hard-to-access sloping chimney section.
But installations to both 45° or 30° angles off from vertical (not from horizontal) are described by both standards and manufacturers.
If you going to proceed you should nevertheless review your installation plan with your local fire inspector.
To be clear, we are discussing a metal chimney installation, for an oil fired heating furnace, not a flue-vent connector or "stackpipe" - the term we use to describe the metal connector between the heating appliance and the actual chimney.
You would not run an uninsulated flue vent connector through an attic. A flue vent connector must slope at least 1/4" per foot of run. The heater manufacturer may have other specifications and limitations on flue vent connector length. We discuss flue vent connectors separately at FLUE VENT CONNECTORS, HEATING EQUIPMENT.
Reader follow-up:
How about 30 degrees I read on another forum that was max
Reply: Example Manufacturers' Metal Chimney Slope, Length, Elbows, Angle Specification
A 30° metal chimney is when that angle is offset from vertical, closer to vertical than 45. Both can be acceptable provided you follow both the manufacturer's installation instructions and your local building code requirements. You'll see from an example we give below that depending on where you live there may be different constraints on permissible chimney slope, elbows, and non-vertical length.
You will also see that 15° offsets are described by various manufacturers.
Here is a typical insulated metal chimney installation guide from a manufacturer.
One pair of (two) 15° or 30° elbows may be used in an interior installation to provide an offset in order to avoid cutting of joists and to clear other obstructions.
The maximum permissible angle with solid fuel installation is 30 degrees.
The vertical run of chimney above an offset must be supported with an elbow support.
Each elbow support will support 15 ft. (4.5 m) of chimney and the maximum length of chimney allowed between the elbows is 6' (2m).
Refer to the Offset Chart 1 on page 13 in these instructions for more details. Elbow kits contains 2 Elbows, 4 Locking Bands and an Elbow Support.
- source: SUPER VENT 2100 & SUPER PRO 2100 INSTALLATION INSTRUCTIONS & MAINTENANCE GUIDE [PDF] retrieved 2018/02/12, original source: http://www.selkirkcorp.ca/~/media/selkirk/reference-documents/common/file/installation/chimney/superpro-2100-alt/2100-installation-instructions.pdf and cited in more detail below.
Example State Code on Chimney Offsets & Pitch
Here is a typical chimney or flue-vent connector slope (or pitch) guideline from a U.S. state code. There you will see that although the manufacturer may permit slopes of less than 45° a particular state guideline might not.
Pitch and length. Chimney or vent connectors shall have no more than two 45° offsets with the vertical. The horizontal length shall not exceed 75% of the total vertical height of the total venting system measured from the appliance outlet.
Chimney or vent connectors shall be pitched at least 1/4-inch per foot from the appliance outlet collar vent to the chimney inlet.
- source: U.S. state of Wisconsin, SPS 323.15 - Chimney connectors, smoke pipes and stovepipes. found in Wisconsin SPS-323, HEATING, VENTILATING AND AIR CONDITIONING [PDF] cited in detail below.
Background: Excerpt from UL-103 description
This category covers chimney and vent connectors and accessories which are engineered systems intended for connecting appliances to a vertical chimney or vent, or to reduce the clearances from connectors to combustible material in accordance with ANSI/NFPA 211, "Chimneys, Fireplaces, Vents and Solid Fuel-Burning Appliances," and ANSI/NFPA 54, "National Fuel Gas Code," or applicable local building code requirements.
The type(s) of fuel-fired heating appliances (e.g., gas, liquid, solid fuel) with which these connectors and accessories have been investigated are indicated in the individual certifications. This information, together with other restrictions of use, such as mounting position, are also marked on the product and/or detailed in the manufacturer's installation instructions furnished with the product. - retrieved 2018/02/12, original source: UL-DDCY.GuideInfo Chimney and Vent Connectors and Accessories - source: database.ul.com/
U.S. Chimney Codes & Standards Addressing Sloped or Angled Flues & Chimneys
- 2006 ICC MECHANICAL CODE, CHAPTER 8, CHIMNEYS and VENTS [PDF], International Mechanical Code as adopted by Virginia, retrieved 2018/02/12 original source: https://www2.iccsafe.org/states/Virginia/Mechanical/PDFs/Chapter%208_Chimneys%20and%20Vents.pdf
- CHIMNEY CODES & STANDARDS - complete list of Chimney & Vent codes & standards
- DURA VENT METAL CHIMNEY INSTALLATION INSTRUCTIONS [PDF] retrieved 2018/02/12, original source: Dura Vent, 877 Cotting Court, Vacaville, CA 95688 USA Tel: 800.835.4429 Fax: 707.446.4740 Email: customerservice@duravent.com retrieved 2018/02/12 at https://www.duravent.com/docs/product/L150_W.pdf
- SUPER VENT 2100 & SUPER PRO 2100 INSTALLATION INSTRUCTIONS & MAINTENANCE GUIDE [PDF] FACTORY-BUILT 650° C INSULATED CHIMNEY
GUIDE Tested To
CAN/ULC-S629 & UL103 Type HT, retrieved 2018/02/12, original source: selkirkcorp.ca/~/media/selkirk/reference-documents/common/file/installation/chimney/superpro-2100-alt/2100-installation-instructions.pdf
Contact the Selkirk company at 800.992.8368 or by Email: info@selkirkcorp.com Selkirk Corporation, 5030 Corporate Exchange Blvd. SE, Grand Rapids, MI 49512 USA
orSelkirk Canada Corporation, P.O. Box 526, Depot 1, Hamilton, ON L8L 7X6 Tel: 888.SELKIRK (735.5475)
- Underwriters Laboratories: UL 103, UL 441, UL 641, and UL 1777: Chimney and vent connectors and accessories
- Wisconsin SPS-323, HEATING, VENTILATING AND AIR CONDITIONING [PDF] original source: https://docs.legis.wisconsin.gov/code/admin_code/sps/safety_and_buildings_and_environment/320_325/323/V/15 retrieved 2018/02/12
...
Reader Comments, Questions & Answers About The Article Above
Below you will find questions and answers previously posted on this page at its page bottom reader comment box.
Reader Q&A - also see RECOMMENDED ARTICLES & FAQs
Question: purpose of the sloped Colonial chimney
(Apr 20, 2012) George Miller said:
What was the purpose of the sloped Colonial chimney. I was told that it was sloped to prevent rain from putting out the fire. Is this true?
Reply:
George:
Colonial masons often brought a more central chimney straight up into the attic floor then built the chimney on an angle specifically to cause it to exit the roof at the roof's highest point - the ridge. The reasons for that decision were both cosmetic or aesthetic and possibly for improved fire safety and in some conditions improved draft too.
Rain falling into a chimney can cause ugly creosote runs and drips into the fireplace - an event addressed by a chimney cap, not by a sloped flue.
Question: insulate the clean out door?
(Nov 5, 2014) Nathhan Miller said:
I have a fireplace with a chimney that slopes about thirty degrees above the damper towards the outer wall of the chimney, leaving it very difficult to clean debris above the damper. This space is about four feet from my chimney flue. Now I have installed a ceanout door on the outside of the chimney, twelve by twelve. My gflue is eleven by eleven. I put fire brick on the wall where part of the flueliner was broken out. Now my question, do I need to insulate the clean out door somehow?
Reply:
Nathan
Chimney cleanout doors are not normally insulated - and I'd be worried lest someone try doing so, especially if they applied a combustible material.
But you do want to be sure the door closes tightly so as not to subvert the chimney draft.
...
Continue reading at CHIMNEY LEANING, SEPARATION, MOVEMENT or select a topic from the closely-related articles below, or see the complete ARTICLE INDEX.
Or see these
Recommended Articles
- BRACKET CHIMNEYS & GALLOWS BRACKETS
- CHIMNEY INSPECTION DIAGNOSIS REPAIR - home
- CHIMNEY & FIREPLACE CONSTRUCTION
- CHIMNEY FIRE ACTION / PREVENTION
- CLASS A CHIMNEYS, MetalBestos™
- CURVED BRICK CHIMNEYS, SULPHATION
- MASONRY CHIMNEY GUIDE - home
Suggested citation for this web page
ANGLED CHIMNEYS at InspectApedia.com - online encyclopedia of building & environmental inspection, testing, diagnosis, repair, & problem prevention advice.
Or see this
INDEX to RELATED ARTICLES: ARTICLE INDEX to CHIMNEYS & FLUES
Or use the SEARCH BOX found below to Ask a Question or Search InspectApedia
Ask a Question or Search InspectApedia
Try the search box just below, or if you prefer, post a question or comment in the Comments box below and we will respond promptly.
Search the InspectApedia website
Note: appearance of your Comment below may be delayed: if your comment contains an image, photograph, web link, or text that looks to the software as if it might be a web link, your posting will appear after it has been approved by a moderator. Apologies for the delay.
Only one image can be added per comment but you can post as many comments, and therefore images, as you like.
You will not receive a notification when a response to your question has been posted.
Please bookmark this page to make it easy for you to check back for our response.
IF above you see "Comment Form is loading comments..." then COMMENT BOX - countable.ca / bawkbox.com IS NOT WORKING.
In any case you are welcome to send an email directly to us at InspectApedia.com at editor@inspectApedia.com
We'll reply to you directly. Please help us help you by noting, in your email, the URL of the InspectApedia page where you wanted to comment.
Citations & References
In addition to any citations in the article above, a full list is available on request.
- Thanks to Luke Barnes for suggesting that we add text regarding the hazards of shared chimney flues. USMA - Sept. 2008.
- Arlene Puentes [Website: www.octoberhome.com ] , an ASHI member and a licensed home inspector in Kingston, NY, and has served on ASHI national committees as well as HVASHI Chapter President. Ms. Puentes can be contacted at ap@octoberhome.com
- Roger Hankeyis principal of Hankey and Brown home inspectors, Eden Prairie, MN, technical review by Roger Hankey, prior chairman, Standards Committee, American Society of Home Inspectors - ASHI. 952 829-0044 - hankeyandbrown.com
- In addition to citations & references found in this article, see the research citations given at the end of the related articles found at our suggested
CONTINUE READING or RECOMMENDED ARTICLES.
- Carson, Dunlop & Associates Ltd., 120 Carlton Street Suite 407, Toronto ON M5A 4K2. Tel: (416) 964-9415 1-800-268-7070 Email: info@carsondunlop.com. Alan Carson is a past president of ASHI, the American Society of Home Inspectors.
Thanks to Alan Carson and Bob Dunlop, for permission for InspectAPedia to use text excerpts from The HOME REFERENCE BOOK - the Encyclopedia of Homes and to use illustrations from The ILLUSTRATED HOME .
Carson Dunlop Associates provides extensive home inspection education and report writing material. In gratitude we provide links to tsome Carson Dunlop Associates products and services.


