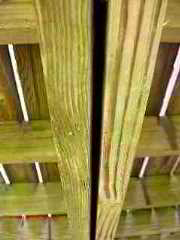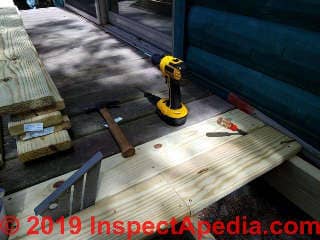 Deck Board Gaps & Spacing FAQs
Deck Board Gaps & Spacing FAQs
Q&A on space between deck boards
- POST a QUESTION or COMMENT about deck & porch construction, framing sizing, board spacing, structural connections
FAQs about how much to space deck floor boards apart for drainage & best deck life.
This article series explains the proper gap to leave between deck boards - Deck & Porch construction details & procedures.
InspectAPedia tolerates no conflicts of interest. We have no relationship with advertisers, products, or services discussed at this website.
- Daniel Friedman, Publisher/Editor/Author - See WHO ARE WE?
Q&A on Best Gap Spacing the Deck Boards

These questions & answers about the desirable gap or space between decking boards were posted originally
at DECK BOARD GAPS & SPACING - please also review the advice given there.
[Click to enlarge any image]
When constructing a deck in Two Harbors MN we used our framing square and a chisel of equal thickness to set a consistent gap between the deck boards.
That decking gap will widen slightly as the deck boards dry, and it will close slightly as the deck boards absorb water in wet weather.
On 2017-01-22 by (mod) - space between deck boards for drainage
When securing the decking, it is important to leave adequate spacing between the boards for water to drain.
The goal is to have about an 1/8-inch gap (the diameter of an 8d nail) between boards after the decking has dried to its equilibrium moisture content.
If the decking is installed wet, as is often the case for pressure treated material, it is best to install the boards tight, letting gaps form as the wood dries.
When installing kiln-dried stock, use a 16d nail as a spacer to leave enough space for the boards to swell slightly and still leave an adequate drainage space.
For wood that has partially air-dried, it is a judgment call. If in doubt, it is best to err on the side of leaving a little extra space for the wood to swell when wet
On 2017-01-21 by Anonymous
Back deck floor 12 by 16 what gap size
On 2017-01-21 by Anonymous
Back deck floor spacing gap size 16 by 12 feet
On 2016-01-12 by albert thai
doing something wrong for 18 years doesn't make it right.. for 1400 dollars a cement slab would have been a better solution. 2x10 fir, unless it NEVER rains, is the wrong material. I guess 2x10 treated would be ok but its slippery when wet and should have at least 3 screws per joist.
If the ground was properly graded and packed with road base then covered with plastic 2x4s are... kind of ok depending on where you live but not ideal slightly elevated 4x4s would have been better.
On 2015-09-13 by (mod) -
I suspect that the builder figured that he could use 2x4s - under-sized joists - either because he wanted the deck (or your mother in law did) to be as close to ground level as possible or because he figured that the 2x4 joists were supported continuously on dirt. Certainly without continuous support they are inadequate.
I'd bet (well something substantial) that if you pull off one of the little plastic tabs that identify the pressure treated lumber you'll see that it's not rated for on-ground contact and not for below ground contact.
You don't say how the "on ground" deck is supported against tipping, settlement, movement; if it is supported at all, then we're back to inadequate joist sizing as well.
I worry that as you describe it the deck will have a short life and is not protected from settlement or movement.
I don't quite agree with anonymous: 5/4 lumber is "standard" for deck flooring but if framing were adequate using heavier lumber is not improper nor a violation.
I suggest that you start by calling your local building department: in most jurisdictions even a grade-level deck requires a building permit and inspections by the building department.
On 2015-09-12 1 by Anonymous
Every part of that is wrong. 2x4's arent enough. Wood should not be set on dirt. 2X10's shouldnt be the decking boards should be 5/4. Not enough screws. You should get the money back
On 2015-07-17 by bret
My Mother n law paid $1400 to have a 10'x 10' deck built at the base of her stairs .
The "handyman" that built it used pressure treated 2"x 4" for the joists & framing which he placed directly on the dirt ?
for the deck boards he used 2"x 10"x 10' douglas fir, fastened with 2 screws per board per joist w/no spacing?is this something you have heard of before ,i asked him if he was licensed & he said he'd been doing this kind of "work" for 18 years
Question: What thickness of lumber will we need to span the 38-1/2" ?
(Aug 30, 2012) ray linn said:
We have a 38-1/2" span on a bridge supported by timber on each side. ( straight bridge )
What thickness of lumber will we need to span the 38-1/2" ? Thxs.
Reply:
Ray:
Your flooring span question omits any statement of live and dead loads, does not specify the timber dimensions nor the timber spans, connections, and it exceeds the standard framing spacing for conventional wood framing (normally joists on 16" o.c. or 24" o.c. all of which makes me worry that no design professional has considered your overall design.
For bridge construction I'd want to consult a structural or civil engineer with familiarity with bridges since a mistake anywhere in the design could kill someone.
But I can note that in my experience the deflection in standard 2x lumber, such as 2x8's over 38" span between supports under normal un-laden human foot traffic won't be noticeable. Without any other information I'm doubtful that anyone can say for sure if that meets the design loads for your bridge.
See DECK FRAMING TABLES, SPANS
Also see
- " Table 3.18A Floor Joist Spans for Common Lumber Species", American Wood Council, , 222 Catoctin Circle SE Suite 201 Leesburg, VA 20175, USA, Email: info@awc.org retrieved 30 June 2015, original source: http://www.awc.org/Publications/update/WFCM2001FullPage.pdf
...
Continue reading at DECK BOARD GAPS & SPACING or select a topic from the closely-related articles below, or see the complete ARTICLE INDEX.
Or see these
Recommended Articles
- DECK FLOOR LAYOUT
- DECK FLOOR INSTALLATION
- DECK FLOOR INSTALLATION TIPS
- DECK CONSTRUCTION BEST PRACTICES - home
- DECK DESIGN & BUILD - home
Suggested citation for this web page
DECK BOARD GAPS & SPACING FAQs at InspectApedia.com - online encyclopedia of building & environmental inspection, testing, diagnosis, repair, & problem prevention advice.
Or see this
INDEX to RELATED ARTICLES: ARTICLE INDEX to BUILDING DECKS & PORCHES
Or use the SEARCH BOX found below to Ask a Question or Search InspectApedia
Or see
INDEX to RELATED ARTICLES: ARTICLE INDEX to BUILDING STRUCTURES
Or use the SEARCH BOX found below to Ask a Question or Search InspectApedia
Ask a Question or Search InspectApedia
Questions & answers or comments about deck & porch construction, framing sizing, board spacing, structural connections.
Try the search box just below, or if you prefer, post a question or comment in the Comments box below and we will respond promptly.
Search the InspectApedia website
Note: appearance of your Comment below may be delayed: if your comment contains an image, photograph, web link, or text that looks to the software as if it might be a web link, your posting will appear after it has been approved by a moderator. Apologies for the delay.
Only one image can be added per comment but you can post as many comments, and therefore images, as you like.
You will not receive a notification when a response to your question has been posted.
Please bookmark this page to make it easy for you to check back for our response.
IF above you see "Comment Form is loading comments..." then COMMENT BOX - countable.ca / bawkbox.com IS NOT WORKING.
In any case you are welcome to send an email directly to us at InspectApedia.com at editor@inspectApedia.com
We'll reply to you directly. Please help us help you by noting, in your email, the URL of the InspectApedia page where you wanted to comment.
Citations & References
In addition to any citations in the article above, a full list is available on request.
- In addition to citations & references found in this article, see the research citations given at the end of the related articles found at our suggested
CONTINUE READING or RECOMMENDED ARTICLES.
- Carson, Dunlop & Associates Ltd., 120 Carlton Street Suite 407, Toronto ON M5A 4K2. Tel: (416) 964-9415 1-800-268-7070 Email: info@carsondunlop.com. Alan Carson is a past president of ASHI, the American Society of Home Inspectors.
Thanks to Alan Carson and Bob Dunlop, for permission for InspectAPedia to use text excerpts from The HOME REFERENCE BOOK - the Encyclopedia of Homes and to use illustrations from The ILLUSTRATED HOME .
Carson Dunlop Associates provides extensive home inspection education and report writing material. In gratitude we provide links to tsome Carson Dunlop Associates products and services.

