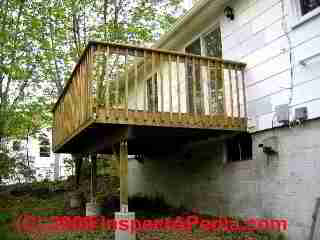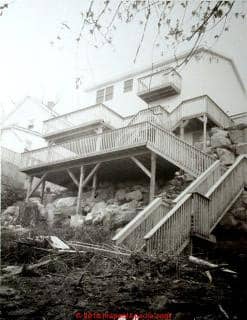 Wood Construction Framing Table FAQs
Wood Construction Framing Table FAQs
Q&A on Deck or Porch Joist, Beam, & Floor Framing Spans & Tables
- POST a QUESTION or COMMENT about allowable spans for deck, floor, or porch framing.
FAQs about using framing tables for decks, porches & other wood construction: joist & beam spans & sizes.
This article series gives recommended or allowable joist & beam spans and explains typical spans for deck joists, deck beams, and deck flooring, giving both standard span tables and a quick "rule of thumb" that works pretty well.
InspectAPedia tolerates no conflicts of interest. We have no relationship with advertisers, products, or services discussed at this website.
- Daniel Friedman, Publisher/Editor/Author - See WHO ARE WE?
Deck Joist & Beam Sizing Tables & Rule of Thumb Joist Sizing FAQs
 These questions & answers about finding & using wood framing span tables for decks, porches, other common building floor structures were posted originally
These questions & answers about finding & using wood framing span tables for decks, porches, other common building floor structures were posted originally
at DECK FRAMING TABLES, SPANS - be sure to consult the tables and rules of thumb given there.
On 2019-03-02 by (mod) - using 3/4" porch floor boards over joists with what spacing?
Mike
Standard deck framing for joists of various depths (you don't give the depth nor span of your porch floor joists) are in the article above.
Just specifying "12" OC joist spacing is not enough to even make a wild guess at spans allowed.
I agree that building codes are probably not going to specify joist spacing for 3/4" thick boards (of unspecified width) directly placed onto the joists.
Common porch flooring is not 3/4" thick but rather is 7/8" in these widths:
Tongue-and-groove profile – 3-1/8" x 7/8" x 10', 12' and 16'
Solid profile – 3-1/8" x 7/8" x 12'
Those are commonly installed on joists that are 16" o.c.
So your 12" o.c. with the thinner flooring may be ok.
Comparing a porch floor with 3/4" boards to a deck with heavier flooring:
Typically actual deck boards are 5/4 thick lumber and requires 16" o.c. joists. If you were building a deck (not a porch) using 2x lumber (like 2x6s) that flooring can be installed over joists that are up to 24" o.c.
Indoors where 3/4" thick flooring is installed in modern construction it's placed over at least a layer of 3/4" subfloor. So when you're going to a non-standard construction plan for an indoor floor you probably need to find suggestions either from your deck board supplier/manufacturer or from a local engineer or architect.
Keep in mind that the joist tables above are for the deck structure and don't address whether or not your flooring will be saggy or bouncy as it spans the joist themselves.
More tables that you might want to check out are at FRAMING AGE, SIZE, SPACING, TYPES inspectapedia.com/structure/Framing_Size_Spacing.php
On 2019-03-01 by Mike - 12" o.c. joist spacing and 3/4" white oak boards
I’m using 3/4” White Oak for a porch deck. I’m planning on 12” OC for the joist spacing but can’t find anything in the code that states that is correct.
Mike
On 2018-09-26 by (mod) - what size lumber should I use for a 10 foot span
Bob
Please check the joist span tables in the article DECK FRAMING TABLES, SPANS.
There you will see that the span distance that you're allowed depends on the wood species, the joist dimensions, and the joist spacing.
On 2018-09-17 by Rob
What size of lumber should I use for decking that has no joists but will span 10 feet?
On 2018-02-28 by (mod) - deck's supporting joists should be no more than 24" o.c. for nominal 2" thick SYP deck boards
Bob,
Bottom line: your deck's supporting joists should be no more than 24" o.c. for nominal 2" thick SYP deck boards and the joist depth needed depends on the joist spans and beam placements.
I would not frame a deck with joists at more than 24" o.c.
So your "floor board span" is never more than 24" joist - to - joist.
ANSWER:
Using
5/4" thick SPF (Spruce Pine Fir) PT (pressure treated lumber) deck flooring, the 2x deck joists should be 16" o.c. and the joist depth required depends on the joist span.
2" thick SPF, Hem-Fir, northern white cedar, redwood, or western red cedar, or southern pine deck flooring, the 2x deck joists may be spaced 24" o.c.
Incidentally, other readers, nominal 2x8 SPF pressure treated lumber is really only 1 1/2" thick
On 2018-02-27 by Bob R - max span for 2x8 PTs when used as decking boards?
What is the max span for 2x8 PTs when used as decking boards?
On 2016-07-26 by (mod) - can I use 32" on center joist spacing
No, I wouldn't
On 2016-07-26 by Tara
If I have 1.25" thick deck boards can I use 32" on center joist spacing
On 2016-06-20 by (mod) -
In the article DECK FRAMING TABLES, SPANS see Table of Maximum Beam Spans for Exterior Decks
On 2016-06-20 by Doyle Terrell
As a deck cover. Considering a snow load of up to two feet, what size beam do l need?
Camino
I need to span 16 ft. With a beam that will carry 2"x6" rafters which will be sheeted with opaque corrugated fiberglass to serve as. a
On 2016-04-25 by Mike csiro
I want to change out rotted 4x4 post with 6x6 post. Deck is 12 20 with triple 2x8 band. How far apart can I place the 6x6 posts.
...
Continue reading at DECK FRAMING TABLES, SPANS - topic home, or select a topic from the closely-related articles below, or see the complete ARTICLE INDEX.
Or see these
Wood Frame Construction Articles
- DECK CONSTRUCTION BEST PRACTICES - home
- DECK DESIGN & BUILD - home
- DECK & PORCH CONNECTIONS: LEDGER BOARDS
- DECK LEDGER BOARD INSTALL
- DECK NAILS, SCREWS, HIDDEN FASTENERS
- FRAMING AGE, SIZE, SPACING, TYPES
- FRAMING CONNECTORS & JOIST HANGERS
- FRAMING DAMAGE, INSPECTION, REPAIR - home
- FRAMING FASTENERS, NAILS, SCREWS
- FRAMING MATERIALS, AGE, TYPES
- FRAMING METHODS, Age, Types
- FRAMING SQUARE-UP 6-8-10 RULE
- DECK FRAMING TABLES, SPANS
- FRAMING TRIANGLES & CALCULATIONS
- HURRICANE TIE DOWN CONNECTORS & FASTENERS
- PORCH CONSTRUCTION & SCREENING
- PRESERVATIVE TREATED LUMBER
- RAILING CODES & SPECIFICATIONS - home
- ROT-RESISTANT DECK LUMBER & FLOORING
- STAIRS, RAILINGS, LANDINGS, RAMPS - home
Suggested citation for this web page
DECK FRAMING TABLES, SPANS FAQs at InspectApedia.com - online encyclopedia of building & environmental inspection, testing, diagnosis, repair, & problem prevention advice.
Or see this
INDEX to RELATED ARTICLES: ARTICLE INDEX to BUILDING DECKS & PORCHES
Or use the SEARCH BOX found below to Ask a Question or Search InspectApedia
Or see
INDEX to RELATED ARTICLES: ARTICLE INDEX to BUILDING STRUCTURES
Or use the SEARCH BOX found below to Ask a Question or Search InspectApedia
Ask a Question or Search InspectApedia
Questions & answers or comments about allowable spans for deck, floor, or porch framing. .
Try the search box just below, or if you prefer, post a question or comment in the Comments box below and we will respond promptly.
Search the InspectApedia website
Note: appearance of your Comment below may be delayed: if your comment contains an image, photograph, web link, or text that looks to the software as if it might be a web link, your posting will appear after it has been approved by a moderator. Apologies for the delay.
Only one image can be added per comment but you can post as many comments, and therefore images, as you like.
You will not receive a notification when a response to your question has been posted.
Please bookmark this page to make it easy for you to check back for our response.
IF above you see "Comment Form is loading comments..." then COMMENT BOX - countable.ca / bawkbox.com IS NOT WORKING.
In any case you are welcome to send an email directly to us at InspectApedia.com at editor@inspectApedia.com
We'll reply to you directly. Please help us help you by noting, in your email, the URL of the InspectApedia page where you wanted to comment.
Citations & References
In addition to any citations in the article above, a full list is available on request.
- Steve Bliss's Building Advisor at buildingadvisor.com helps homeowners & contractors plan & complete successful building & remodeling projects: buying land, site work, building design, cost estimating, materials & components, & project management through complete construction. Email: info@buildingadvisor.com
Steven Bliss served as editorial director and co-publisher of The Journal of Light Construction for 16 years and previously as building technology editor for Progressive Builder and Solar Age magazines. He worked in the building trades as a carpenter and design/build contractor for more than ten years and holds a masters degree from the Harvard Graduate School of Education. Excerpts from his recent book, Best Practices Guide to Residential Construction, Wiley (November 18, 2005) ISBN-10: 0471648361, ISBN-13: 978-0471648369, appear throughout this website, with permission and courtesy of Wiley & Sons. Best Practices Guide is available from the publisher, J. Wiley & Sons, and also at Amazon.com - Our recommended books about building & mechanical systems design, inspection, problem diagnosis, and repair, and about indoor environment and IAQ testing, diagnosis, and cleanup are at the InspectAPedia Bookstore. Also see our Book Reviews - InspectAPedia.
- Decks and Porches, the JLC Guide to, Best Practices for Outdoor Spaces, Steve Bliss (Editor), The Journal of Light Construction, Williston VT, 2010 ISBN 10: 1-928580-42-4, ISBN 13: 978-1-928580-42-3, available from Amazon.com
- In addition to citations & references found in this article, see the research citations given at the end of the related articles found at our suggested
CONTINUE READING or RECOMMENDED ARTICLES.
- Carson, Dunlop & Associates Ltd., 120 Carlton Street Suite 407, Toronto ON M5A 4K2. Tel: (416) 964-9415 1-800-268-7070 Email: info@carsondunlop.com. Alan Carson is a past president of ASHI, the American Society of Home Inspectors.
Thanks to Alan Carson and Bob Dunlop, for permission for InspectAPedia to use text excerpts from The HOME REFERENCE BOOK - the Encyclopedia of Homes and to use illustrations from The ILLUSTRATED HOME .
Carson Dunlop Associates provides extensive home inspection education and report writing material. In gratitude we provide links to tsome Carson Dunlop Associates products and services.

