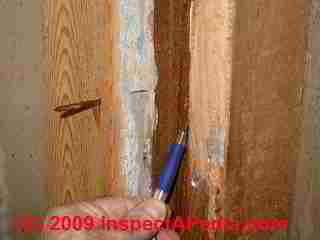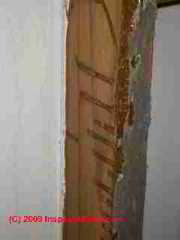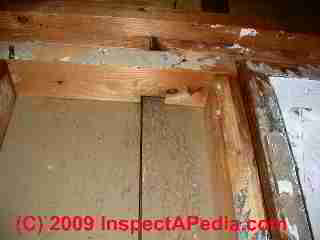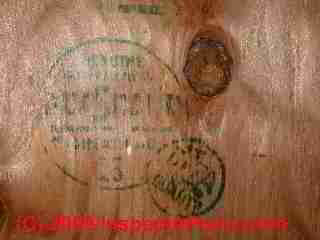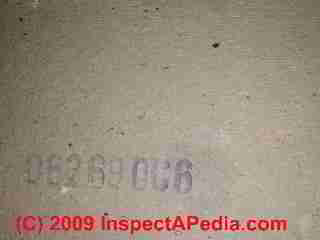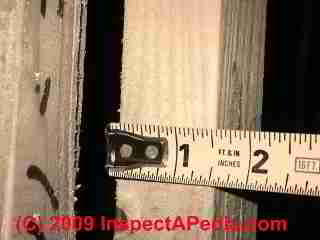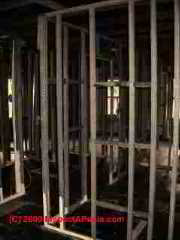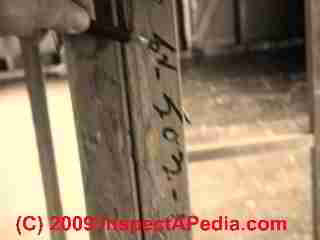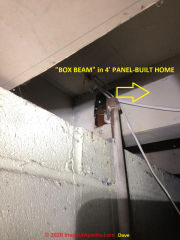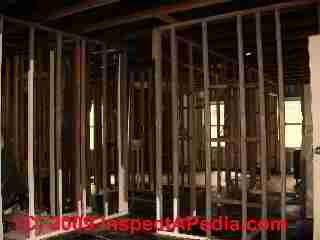 Panelized Construction Methods
Panelized Construction Methods
History, dates & methods of panelized building construction
- POST a QUESTION or COMMENT about panelized building construction history and methods
This article describes panelized low-cost "kit" homes that were rapidly assembled on site from factory made wood-stud panels covered on both sides with glued-on gypsum board. We include photographs of a disassembled panelized-construction kit home built after WWII, showing construction and assembly details.
Panelized residential construction: knowing when certain materials were first or last in common use can help determine the age of a building. Our page top photo shows interior walls of a panel-built home after the interior drywall was removed for renovations.
InspectAPedia tolerates no conflicts of interest. We have no relationship with advertisers, products, or services discussed at this website.
- Daniel Friedman, Publisher/Editor/Author - See WHO ARE WE?
Panelized Building Construction Defined & Illustrated
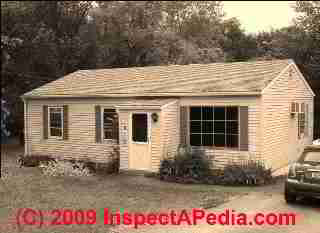
Panelized construction: floor and wall panels constructed in a factory are delivered to and assembled at the building site.
Panels may be conventionally-framed stud walls in modular sections or structural panels may be constructed of a sandwich of OSB (oriented strand board), plywood, or wafer board on either side of solid foam board insulation.
Panelized construction makes use of wall, floor, ceiling or roof "panels" which have been framed off-site and brought to the site by truck.
Panels are lifted into place by crane and fastened together on a foundation, and possibly a framed-in floor which have been prepared before the panels arrive. Small panels for some kit homes (left) were light enough to be lifted into place by two workers.
Some framing panels make use of special materials, such as plywood and foam roof panels for insulated cathedral ceilings.
The home shown above and in other photos provided here document panelized kit home framing details from what we think is a post Korean war low-cost fast-assembly government surplus "kit" home built of factory-made panels. Our photographs and comments document construction details of this home.
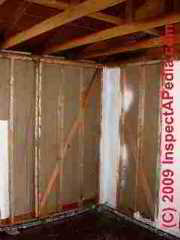
Notice the pair of wall studs in the photo at left? That stud pair marks the abutment of two panelized wall sections in this building. The corner panels were built flat in the panelized home factory and measure just 1/2" under 8' x 4'. Larger nominally-sized 8' x 8' wall panels were also produced and were used for this home.
Even the early panelized construction shown here used gypsum board for both exterior wall sheathing and interior wall cladding. The gypsum board was glued to the building studs for extra rigidity.
When gypsum board was used for exterior wall sheathing, as we show in these interior photos, let-in cross bracing was required at building corners.
Additional details about use of gypsum board or "drywall" for building exterior wall sheathing or roof sheathing are at SHEATHING, GYPSUM BOARD.
A vertical steel angle iron was used to connect the corner panels for this building (pointed to with our pen, below left). You can see the framing nail that secured this brace protruding through the wall stud above the author's hand.
Wall panel sections were tied together at the top plate by a short overlapping 2x4 (below right). Construction design included leaving a 1/2" gap between mating wall panels (probably to permit alignment).
That explains why the panels were built just 1/2" under their nominal width. The angle cut on the end of the top plate 2x4 made it easier to slide the mating panel into place.
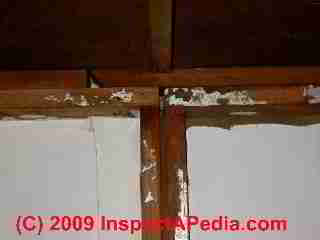
Where workers have removed the interior drywall as part of renovation/repairs for this home, we see glue drip lines that show the orientation of the panel when the interior drywall was glued - the panel was assembled flat on the floor of a factory in this case.
These details permit the conclusion that this home was constructed using pre-fab exterior and interior wall panels, all clad with gypsum board that was glued to the wall studs for extra strength.
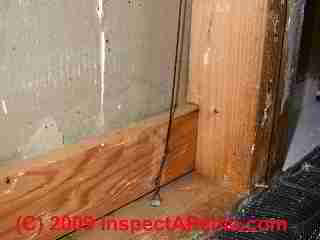
Our photo at above shows additional bracing that was incorporated into the gypsum-clad wall panel bottom.
We're not sure about the function of this wire - it does not appear in every stud bay; the wire is nailed to the sill plate and runs through a notch cut in the wall top to the top of the panel(photo below) and apparently down into the neighboring panel. We speculated that the wires helped assure that when loading, later unloading and assembling the wall panels they would be arranged in the proper order.
Steven Bliss, a building expert and contributor to this website [TIMBER FRAME ROT] , suggests that these wires may have been installed to make it easier for an electrician to snake wires through the wall for later electrical circuit additions. Mr. Bliss wrote:
If you knew where the wires were buried, you’d cut your hole in the drywall for the electrical box, snip the buried wire at the level of the box then pull the Romex down from the top plate – assuming the buried wires stuck out far enough at the top of the wall to let you to connect your Romex to the “snake.”
The location of the wire next to a stud and the notch in the top plate are consistent with a wire snake for fishing electrical cable. Just a guess, but running electrical cable is a frequent complaint of subcontractors working with various types of panelized walls.
Identifying Marks in Early Panelized Construction
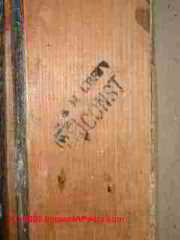
Stamps on the plywood roof sheathing (above right), wall studs (above left and below left) and drywall (below) from the above home are shown here.
However while these may indicate the type of building materials (Doug fir studs) they do not always confirm the panelized home manufacturer.
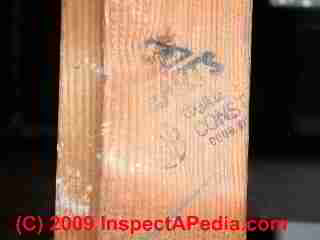
Interior wall partitions in this pre-fab panelized home were constructed as factory-made site-assembled panels, using nominal 2x2 studs, actually measuring 1 1/2" square as our photo shows (left).
You can also see remains of the glue used to bond drywall to both sides of this very thin wall partition.
Partition height was 1/2" less than eight feet.
Additional numbers or codes were marked on the wall stud panels to aid in section identification and house assembly, shown in our photos below (left) where you can also see the remains of glue used to bond the gypsum board to these thin wall panels.
Typical interior partition wall panel construction is shown below.
...
Reader Comments, Questions & Answers About The Article Above
Below you will find questions and answers previously posted on this page at its page bottom reader comment box.
Reader Q&A - also see RECOMMENDED ARTICLES & FAQs
Comment: hollow box joists / box "beams" in panelized construction
I have stumbled on a number of kit homes over the years.
One recent home from 1942 has a very curious construction.
4 foot wide panels, built over top of "hollow box joists" they are made from 2x4's and 1/4" plywood. (Glue visible at joints).
This is in Albany NY.
Dave
This Comment was posted originally
at KIT HOMES, Aladdin, Sears, Wards, Others
[Click to enlarge any image]
Moderator reply:
Dave
Thank you for the interesting box-beam photo and report of 4 ft. panelized kit construction. Indeed in North America as well as Europe there have been several generations of panel-construction methods that including shipping a kit of pre-fab panels built in a factory and assembled on-site.
I describe that construction and include yours with our other photos of panelized construction homes we've examined, including in New York state
at PANELIZED CONSTRUCTION inspectapedia.com/Design/Panelized_Construction.php
If you have more photos of the house sporting this box beam (consistent with panel-constructed homes) it'd be wonderful to see them posted over at that article - you can add one image per comment but as many comments as you like.
Comment:
(June 3, 2014) D & R Construction said:
Best site its all GoodIve seen in my 50 years
Reply:
Thanks so much D&R. We work hard to provide useful, researched data. We also welcome questions or suggestions.
...
Continue reading at CELOTEX CemestO BOARD HOMES or select a topic from the closely-related articles below, or see the complete ARTICLE INDEX.
Or see these
Recommended Articles
- AGE of a BUILDING, HOW to DETERMINE for references on identifying and determining the age of buildings
- ALADDIN KIT HOUSES
- BRICK LINED WALL CAVITIES - determining the age of older homes by bricks in wall cavities.
- BUILD YOUR DREAM HOME 1950 guide to building a modest home, from site selection through finish painting
- CELOTEX CemestO BOARD HOMES
- FRAMING METHODS, AGE, TYPES
- HOME CONSTRUCTION CATALOGS 1950
- KIT HOMES, Aladdin, Sears, Wards, Others
- PLANK HOUSES
- PANELIZED CONSTRUCTION
- LEAK DIAGNOSIS & CURE in LOG HOMES if you are reading our log home article series
- SEARS KIT HOME IDENTIFICATION
Suggested citation for this web page
PANELIZED CONSTRUCTION at InspectApedia.com - online encyclopedia of building & environmental inspection, testing, diagnosis, repair, & problem prevention advice.
Or see this
INDEX to RELATED ARTICLES: ARTICLE INDEX to BUILDING ARCHITECTURE
Or use the SEARCH BOX found below to Ask a Question or Search InspectApedia
Or see
INDEX to RELATED ARTICLES: ARTICLE INDEX to BUILDING DAMAGE, DISASTER, REPAIRS
Or use the SEARCH BOX found below to Ask a Question or Search InspectApedia
Ask a Question or Search InspectApedia
Try the search box just below, or if you prefer, post a question or comment in the Comments box below and we will respond promptly.
Search the InspectApedia website
Note: appearance of your Comment below may be delayed: if your comment contains an image, photograph, web link, or text that looks to the software as if it might be a web link, your posting will appear after it has been approved by a moderator. Apologies for the delay.
Only one image can be added per comment but you can post as many comments, and therefore images, as you like.
You will not receive a notification when a response to your question has been posted.
Please bookmark this page to make it easy for you to check back for our response.
IF above you see "Comment Form is loading comments..." then COMMENT BOX - countable.ca / bawkbox.com IS NOT WORKING.
In any case you are welcome to send an email directly to us at InspectApedia.com at editor@inspectApedia.com
We'll reply to you directly. Please help us help you by noting, in your email, the URL of the InspectApedia page where you wanted to comment.
Citations & References
In addition to any citations in the article above, a full list is available on request.
- Mark Cramer Inspection Services Mark Cramer, Tampa Florida, Mr. Cramer is a past president of ASHI, the American Society of Home Inspectors and is a Florida home inspector and home inspection educator. Mr. Cramer serves on the ASHI Home Inspection Standards. Contact Mark Cramer at: 727-595-4211 mark@BestTampaInspector.com
- John Cranor [Website: /www.house-whisperer.com ] is an ASHI member and a home inspector (The House Whisperer) is located in Glen Allen, VA 23060. He is also a contributor to InspectApedia.com in several technical areas such as plumbing and appliances (dryer vents). Contact Mr. Cranor at 804-873-8534 or by Email: johncranor@verizon.net
- Carson Dunlop, Associates, Toronto, have provided us with (and we recommend) Carson Dunlop Weldon & Associates'Technical Reference Guide to manufacturer's model and serial number information for heating and cooling equipment ($69.00 U.S.). Technical Reference Guide, Carson Dunlop Weldon & Associates, Ltd., 120 Carlton St. Suite 407, Toronto, Ontario, M5A 4K2 Canada, ISBN 1-895585-90-2 165pp.
- America's Favorite Homes, mail-order catalogues as a guide to popular early 20th-century houses, Robert Schweitzer, Michael W.R. Davis, 1990, Wayne State University Press ISBN 0814320066 (may be available from Wayne State University Press)
- American Plywood Association, APA, "Portland Manufacturing Company, No. 1, a series of monographs on the history of plywood manufacturing",Plywood Pioneers Association, 31 March, 1967, www.apawood.org
- Building Research Council, BRC, nee Small Homes Council, SHC, School of Architecture, University of Illinois at Urbana-Champaign, brc.arch.uiuc.edu. "The Small Homes Council (our original name) was organized in 1944 during the war at the request of the President of the University of Illinois to consider the role of the university in meeting the demand for housing in the United States. Soldiers would be coming home after the war and would be needing good low-cost housing. ... In 1993, the Council became part of the School of Architecture, and since then has been known as the School of Architecture-Building Research Council. ... The Council's researchers answered many critical questions that would affect the quality of the nation's housing stock.
- How could homes be designed and built more efficiently?
- What kinds of construction and production techniques worked well and which did not?
- How did people use different kinds of spaces in their homes?
- What roles did community planning, zoning, and interior design play in how neighborhoods worked?
- "Hurricane Damage to Residential Structures: Risk and Mitigation", Jon K. Ayscue,
The Johns Hopkins University, Baltimore, Maryland, published by the Natural Hazards Research and Applications Information Center, Institute of Behavioral Science, University of Colorado, November 1996. Abstract:
"Property damage and loss from hurricanes have increased with population growth in coastal areas, and climatic factors point to more frequent and intense hurricanes in the future. This paper describes potential hurricane hazards from wind and water. Damage to residential structures from three recent intense hurricanes - Hugo, Andrew, and Iniki - shows that wind is responsible for greater property loss than water. The current state-of-the-art building technology is sufficient to reduce damage from hurricanes when properly applied, and this paper discusses those building techniques that can mitigate hurricane damage and recommends measures for mitigating future hurricane damage to homes." - online at www.colorado.edu/hazards/publications/wp/wp94/wp94.html - "Evaluating OSB for Coastal Roofs," Paul Fisette, Coastal Contractor, Winter 2005, online at coastalcontractor.net/pdf/2005/0501/0501eval.pdf . Fisette cites: "Jose Mitrani, a civil engineer and professor at Florida. International University in Miami, was ... Florida’s official damage assessment team. ... After Hurricane Andrew, Florida code advisers ruled OSB sheathing inferior to plywood
- Isham: "An Example of Colonial Paneling", Norman Morrison Isham, The Metropolitan Museum of Art Bulletin, Vol. 6, No. 5 (May, 1911), pp. 112-116, available by JSTOR.
- OSB: "Evaluating OSB for Coastal Roofs," Paul Fisette, Coastal Contractor, Winter 2005, online at coastalcontractor.net/pdf/2005/0501/0501eval.pdf . Fisette cites: "Jose Mitrani, a civil engineer and professor at Florida. International University in Miami, was ... Florida’s official damage assessment team. ... After Hurricane Andrew, Florida code advisers ruled OSB sheathing inferior to plywood."
- Manufactured & Modular Homes: Modular Building Systems Association, MBSA, modularhousing.com, is a trade association promoting and providing links to contact modular builders in North America. Also see the Manufactured Home Owners Association, MHOAA, at www.mhoaa.us. The Manufactured Home Owners Association of America is a National Organization dedicated to the protection of the rights of all people living in Manufactured Housing in the United States.
- Pergo AB, division of Perstorp AB, is a Swedish manufacturer or modern laminate flooring products. Information about the U.S. company can be found at http://www.pergo.com where we obtained historical data used in our discussion of the age of flooring materials in buildings.
- Radiographic Inspection of Plank-House Construction, Mary Joan Kevlin, Bulletin of the Association for Preservation Technology, Vol. 18, No. 3 (1986), pp. 40-47
- Steven Bliss served as editorial director and co-publisher of The Journal of Light Construction for 16 years and previously as building technology editor for Progressive Builder and Solar Age magazines. He worked in the building trades as a carpenter and design/build contractor for more than ten years and holds a masters degree from the Harvard Graduate School of Education. Excerpts from his recent book, Best Practices Guide to Residential Construction, Wiley (November 18, 2005) ISBN-10: 0471648361, ISBN-13: 978-0471648369, appear throughout this website, with permission and courtesy of Wiley & Sons. Best Practices Guide is available from the publisher, J. Wiley & Sons, and also at Amazon.com .
- Our recommended books about building & mechanical systems design, inspection, problem diagnosis, and repair, and about indoor environment and IAQ testing, diagnosis, and cleanup are at the InspectAPedia Bookstore. Also see our Book Reviews - InspectAPedia.
- Best Practices Guide to Residential Construction, by Steven Bliss. John Wiley & Sons, 2006. ISBN-10: 0471648361, ISBN-13: 978-0471648369, Hardcover: 320 pages, available from Amazon.com and also Wiley.com. See our book review of this publication.
- Decks and Porches, the JLC Guide to, Best Practices for Outdoor Spaces, Steve Bliss (Editor), The Journal of Light Construction, Williston VT, 2010 ISBN 10: 1-928580-42-4, ISBN 13: 978-1-928580-42-3, available from Amazon.com
- The Journal of Light Construction has generously given reprint permission to InspectAPedia.com for certain articles found at this website. All rights and contents to those materials are ©Journal of Light Construction and may not be reproduced in any form.
- Appliances and Home Electronics, - energy savings, U.S. Department of Energy
- Avongard FOUNDATION CRACK PROGRESS CHART [PDF] - structural crack monitoring
- BASEMENT MOISTURE CONTROL [PDF] U.S. Department of Energy
- Building Failures, Diagnosis & Avoidance, 2d Ed., W.H. Ransom, E.& F. Spon, New York, 1987 ISBN 0-419-14270-3
- Building Pathology, Deterioration, Diagnostics, and Intervention, Samuel Y. Harris, P.E., AIA, Esq., ISBN 0-471-33172-4, John Wiley & Sons, 2001 [General building science-DF] ISBN-10: 0471331724 ISBN-13: 978-0471331728
- Building Pathology: Principles and Practice, David Watt, Wiley-Blackwell; 2 edition (March 7, 2008) ISBN-10: 1405161035 ISBN-13: 978-1405161039
- The Circular Staircase, Mary Roberts Rinehart
- Construction Drawings and Details, Rosemary Kilmer
- CRAWL SPACE MOISTURE CONTROL [PDF] U.S. Department of Energy
- Design of Wood Structures - ASD, Donald E. Breyer, Kenneth Fridley, Kelly Cobeen, David Pollock, McGraw Hill, 2003, ISBN-10: 0071379320, ISBN-13: 978-0071379328
This book is an update of a long-established text dating from at least 1988 (DJF); Quoting:
This book is gives a good grasp of seismic design for wood structures. Many of the examples especially near the end are good practice for the California PE Special Seismic Exam design questions. It gives a good grasp of how seismic forces move through a building and how to calculate those forces at various locations. THE CLASSIC TEXT ON WOOD DESIGN UPDATED TO INCLUDE THE LATEST CODES AND DATA. Reflects the most recent provisions of the 2003 International Building Code and 2001 National Design Specification for Wood Construction. Continuing the sterling standard set by earlier editions, this indispensable reference clearly explains the best wood design techniques for the safe handling of gravity and lateral loads. Carefully revised and updated to include the new 2003 International Building Code, ASCE 7-02 Minimum Design Loads for Buildings and Other Structures, the 2001 National Design Specification for Wood Construction, and the most recent Allowable Stress Design. - Diagnosing & Repairing House Structure Problems, Edgar O. Seaquist, McGraw Hill, 1980 ISBN 0-07-056013-7 (obsolete, incomplete, missing most diagnosis steps, but very good reading; out of print but used copies are available at Amazon.com, and reprints are available from some inspection tool suppliers). Ed Seaquist was among the first speakers invited to a series of educational conferences organized by D Friedman for ASHI, the American Society of Home Inspectors, where the topic of inspecting the in-service condition of building structures was first addressed.
- Domestic Building Surveys, Andrew R. Williams, Kindle book, Amazon.com
- Defects and Deterioration in Buildings: A Practical Guide to the Science and Technology of Material Failure, Barry Richardson, Spon Press; 2d Ed (2001), ISBN-10: 041925210X, ISBN-13: 978-0419252108. Quoting:
A professional reference designed to assist surveyors, engineers, architects and contractors in diagnosing existing problems and avoiding them in new buildings. Fully revised and updated, this edition, in new clearer format, covers developments in building defects, and problems such as sick building syndrome. Well liked for its mixture of theory and practice the new edition will complement Hinks and Cook's student textbook on defects at the practitioner level. - Guide to Domestic Building Surveys, Jack Bower, Butterworth Architecture, London, 1988, ISBN 0-408-50000 X
- "Avoiding Foundation Failures," Robert Marshall, Journal of Light Construction, July, 1996 (Highly recommend this article-DF)
- "A Foundation for Unstable Soils," Harris Hyman, P.E., Journal of Light Construction, May 1995
- "Backfilling Basics," Buck Bartley, Journal of Light Construction, October 1994
- "Inspecting Block Foundations," Donald V. Cohen, P.E., ASHI Reporter, December 1998. This article in turn cites the Fine Homebuilding article noted below.
- "When Block Foundations go Bad," Fine Homebuilding, June/July 1998
- Historic Preservation Technology: A Primer, Robert A. Young, Wiley (March 21, 2008) ISBN-10: 0471788368 ISBN-13: 978-0471788362
- LOG HOMES: MINIMIZING AIR LEAKAGE [PDF] U.S. Department of Energy
- Manual for the Inspection of Residential Wood Decks and Balconies, by Cheryl Anderson, Frank Woeste (Forest Products Society), & Joseph Loferski, October 2003, ISBN-13: 978-1892529343,
- Masonry structures: The Masonry House, Home Inspection of a Masonry Building & Systems, Stephen Showalter (director, actor), DVD, Quoting:
Movie Guide Experienced home inspectors and new home inspectors alike are sure to learn invaluable tips in this release designed to take viewers step-by-step through the home inspection process. In addition to being the former president of the National Association of Home Inspectors (NAHI), a longstanding member of the NAHI, the American Society of Home Inspectors (ASHI), and the Environmental Standard Organization (IESO), host Stephen Showalter has performed over 8000 building inspections - including environmental assessments. Now, the founder of a national home inspection school and inspection training curriculum shares his extensive experience in the inspection industry with everyday viewers looking to learn more about the process of evaluating homes. Topics covered in this release include: evaluation of masonry walls; detection of spalling from rebar failure; inspection of air conditioning systems; grounds and landscaping; electric systems and panel; plumbing supply and distribution; plumbing fixtures; electric furnaces; appliances; evaluation of electric water heaters; and safety techniques. Jason Buchanan --Jason Buchanan, All Movie Review - Masonry Design for Engineers and Architects, M. Hatzinikolas, Y. Korany, Canadian Masonry (2005), ISBN-10: 0978006100, ISBN-13: 978-0978006105
- Masonry Structures: Behavior and Design, Robert G. Drysdale, Ahmid A. Hamid, Lawrie R. Baker, The Masonry Society; 2nd edition (1999), ISBN-10: 1929081014, ISBN-13: 978-1929081011
- Masonry, Engineered: Using the Canadian Code, J. I. Gainville, Cantext publications (1983), ASIN: B0007C37PG
- Masonry, Non-reinforced masonry design tables, Hans J. Schultz, National Concrete Producers Association and the Canadian Masonry Contractors Association (1976), ASIN: B0007C2LQM
- MOISTURE CONTROL in BUILDINGS [PDF] U.S. Department of Energy
- MOISTURE CONTROL in WALLS [PDF] U.S. Department of Energy
- Quality Standards for the Professional Remodeling Industry, National Association of Home Builders Remodelers Council, NAHB Research Foundation, 1987.
- Quality Standards for the Professional Remodeler, N.U. Ahmed, # Home Builder Pr (February 1991), ISBN-10: 0867183594, ISBN-13: 978-0867183597
- R-Value of Wood, U.S. Department of Energy
- Slab on Grade Foundation Moisture and Air Leakage, U.S. Department of Energy
- Straw Bale Home Design, U.S. Department of Energy provides information on strawbale home construction - original source at http://www.energysavers.gov/your_home/designing_remodeling/index.cfm/mytopic=10350
- More Straw Bale Building: A Complete Guide to Designing and Building with Straw (Mother Earth News Wiser Living Series), Chris Magwood, Peter Mack, New Society Publishers (February 1, 2005), ISBN-10: 0865715181 ISBN-13: 978-0865715189 - Quoting:
Straw bale houses are easy to build, affordable, super energy efficient, environmentally friendly, attractive, and can be designed to match the builder’s personal space needs, esthetics and budget. Despite mushrooming interest in the technique, however, most straw bale books focus on “selling” the dream of straw bale building, but don’t adequately address the most critical issues faced by bale house builders. Moreover, since many developments in this field are recent, few books are completely up to date with the latest techniques.
More Straw Bale Building is designed to fill this gap. A completely rewritten edition of the 20,000-copy best--selling original, it leads the potential builder through the entire process of building a bale structure, tackling all the practical issues: finding and choosing bales; developing sound building plans; roofing; electrical, plumbing, and heating systems; building code compliance; and special concerns for builders in northern climates. - VAPOR BARRIERS or VAPOR DIFFUSION RETARDERS [PDF] U.S. DOE - how vapor barriers work, types of vapor diffusion barriers, installing vapor barrier
- VENTILATION for ENERGY-EFFICIENT BUILDINGS [PDF] Purpose of ventilation, ventilateion strategies, etc.
- In addition to citations & references found in this article, see the research citations given at the end of the related articles found at our suggested
CONTINUE READING or RECOMMENDED ARTICLES.
- Carson, Dunlop & Associates Ltd., 120 Carlton Street Suite 407, Toronto ON M5A 4K2. Tel: (416) 964-9415 1-800-268-7070 Email: info@carsondunlop.com. Alan Carson is a past president of ASHI, the American Society of Home Inspectors.
Thanks to Alan Carson and Bob Dunlop, for permission for InspectAPedia to use text excerpts from The HOME REFERENCE BOOK - the Encyclopedia of Homes and to use illustrations from The ILLUSTRATED HOME .
Carson Dunlop Associates provides extensive home inspection education and report writing material. In gratitude we provide links to tsome Carson Dunlop Associates products and services.


