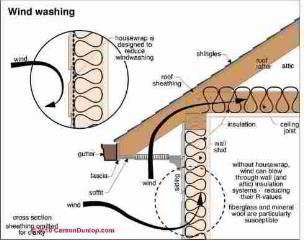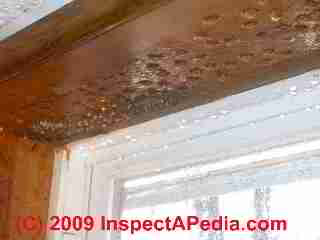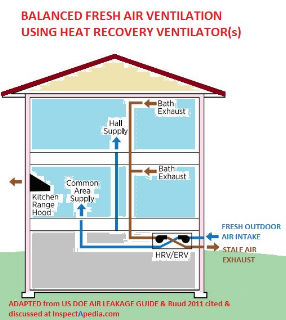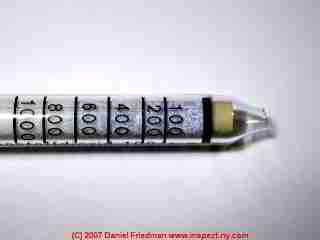 Building Ventilation Codes
Building Ventilation Codes
& Standards
- POST a QUESTION or COMMENT about building ventilation diagnosis, improvement, repair, inspection, standards & specifications
Index to building ventilation codes & standards.
Page top sketch showing wind-washing insulation disturbance and air leaks at building eaves, courtesy of Carson Dunlop Associates, a Toronto home inspection, education, and report-writing tool firm.
InspectAPedia tolerates no conflicts of interest. We have no relationship with advertisers, products, or services discussed at this website.
- Daniel Friedman, Publisher/Editor/Author - See WHO ARE WE?
Building Ventilation Codes & Standards

Building Fresh Air Ventilation Rate Rule of Thumb
Buildings occupied by people typically need between 5 and 10 cubic feet per minute per person of fresh air ventilation.
Here we list commonly-accepted building codes and standards for the amount, design, and testing of building fresh air ventilation, a key factor in indoor air quality.
Our photo shows extreme condensation at a building basement window.
Moisture at this level risks severe mold growth which can be costly to clean up, and over a longer time this condition invites rot or insect attack on the building.
To find what you need quickly, if you don't want to scroll through this ventilation design, equipment, installation & troubleshooting ARTICLE INDEX you are welcome to use the page top or bottom SEARCH BOX to search InspectApedia for specific articles and information.
Typical fresh air ventilation requirements for buildings are in the 5-10 cfm per person range, varying by type of occupancy.
ASHRAE Standard 6.2.1, Table 6.2.2.1 provides recommended outdoor or "fresh air" ventilation rates expressed in cfm/person or L/s/person as well as rates expressed in cfm/ft2 or l/s-m2 . These rates vary by type of occupancy category.
For example break rooms need 5 cfm/person while a media center or science lab needs 10 cfm/person.
 Illustration: in US DOE, Fig. 13 in AIR LEAKAGE GUIDE [PDF] (2011) Heat and energy recovery ventilators bring in fresh air, exhaust stale air, and save energy by transferring heat into incoming air (Ruud 2011)
Illustration: in US DOE, Fig. 13 in AIR LEAKAGE GUIDE [PDF] (2011) Heat and energy recovery ventilators bring in fresh air, exhaust stale air, and save energy by transferring heat into incoming air (Ruud 2011)
Details are at VENTILATION, BALANCED
[Click to enlarge any image]
Energy & Fresh Air Ventilation Standards & Guides
- ACCA. (2011). ANSI/ACCA 12 QH – 2011, ACCA Standard 12: Existing Home Evaluation
and Performance Improvement:
Residential One- and Two-Family Dwellings and Townhouses Not More Than Three Stories Above Grade. Arlington, VA: Air Conditioning Contractors of America. - ACCA. (2009). Rutkowski, H. ANSI/ACCA Manual D – 2009: Manual D Residential Duct Systems, Third Edition, Version 1.00. Arlington, VA: Air Conditioning Contractors of
America: www.acca.org - ASHRAE 6.2.1 VENTILATION for ACCEPTABLE INDOOR AIR QUALITY [PDF]
- ASHRAE. (2013). ANSI/ASHRAE Standard 62.2-2013 Ventilation and Acceptable Indoor Air Quality in Low-Rise Residential Buildings. Atlanta, GA: American Society of Heating, Refrigerating and Air-Conditioning Engineers, Inc.: www.ashrae.org
- ASHRAE. (2010). ANSI/ASHRAE Standard 62.2-2010 Ventilation and Acceptable Indoor Air Quality in Low-Rise Residential Buildings. Atlanta, GA: American Society of Heating, Refrigerating and Air-Conditioning Engineers, Inc.: www.ashrae.org
- BPI, Building Performance Institute Technical Standards for Certified Building Analyst I, v1/4/12 (2012), Malta, NY: Building Performance Institute, Inc.: www.bpi.org
- DOE, WHOLE HOUSE VENTILATION SYSTEMS TECHNOLOGY Fact Sheet [PDF] (2002) Washington,
DC: U.S. Department of Energy, Office of Energy Efficiency and Renewable Energy,
Building Technologies Program, National Renewable Energy Laboratory. Retrieved 2020/05/15 original source: http://www.nrel.gov/docs/fy03osti/26458.pdf - DOE, GUIDE to HOME VENTILATION [PDF] (2010) DOE/EE-0345. Washington, DC:
U.S. Department of Energy, Energy Efficiency and Renewable Energy.
Retrieved 2020/05/15 original source: http://energy.gov/sites/prod/files/guide_to_home_ventilation.pdf - EPA, MECHANICAL VENTILATION: Breathe Easy with Fresh Air in the Home [PDF] (2006) Washington, DC: U.S. Environmental Protection Agency, Energy Star Program, retrieved 2020/05/15, original source: http://www.energystar.gov/ia/new_homes/features/MechVent_062906.pdf
- IRC. 2012 International Residential Code for One- and Two-Family Dwellings. Washington DC: International Code Council.
 Illustration: measuring the level of carbon dioxide - CO2 in Air - can give an indication of the level of fresh air or ventilation in a building or can indicate that more fresh-air is needed.
Illustration: measuring the level of carbon dioxide - CO2 in Air - can give an indication of the level of fresh air or ventilation in a building or can indicate that more fresh-air is needed.
Details are at CARBON DIOXIDE - CO2
- ICC IRC 2012 IRC VENTILATION REQUIREMENTS TechNote: Safety & Performance Considerations [PDF] ICC International Code Council (ICC), National Association of Home Builder (NAHB), ICC Evaluation Service, retrieved 2020/05/15, Temporarily offline, local copy Whole-House-Ventilation-Tech-Note-2012-IRC.pdf saved as @OFFLINE Whole-House-Ventilation-Tech-Note-2012-IRC.pdf.zip original source: https://www.homeinnovation.com/~/media/Files/Reports/TechNote_WH_Ventilation_10252013.pdf
Excerpt:
What is whole-house mechanical ventilation?
Whole-house mechanical ventilation is the intentional exchange of indoor air with fresh outdoor air at a controlled rate using fans.
The purpose of whole-house mechanical ventilation is to improve indoor air quality. Historically, mechanical ventilation was limited to local-exhaust (kitchen and bath exhaust fans) for spot control of moisture and odors. Houses commonly had enough natural ventilation, through leaky building enclosures, that whole-house mechanical ventilation was not necessary.
Houses have become significantly tighter during the past 15-20 years as a result of changing codes, energy efficiency programs, and an overall desire to reduce energy use. Above-code programs and more recently the building codes have generally made controlled whole-house mechanical ventilation a requirement. - NAHB Research Center. (2008). Whole-House Ventilation Systems. Washington, DC: U.S. HUD Path Program. http://www.toolbase.org/pdf/techinv/wholehouseventilation_techspec.pdf [dead link 2020/05/15]
- Offermann, Francis (Bud) J., P.E., C.I.H., ASHRAE & Mark Nicas, Ph.D., MPH, C.I.H., USE WITH ADEQUATE VENTILATION ? [PDF], ASHRAE Journal, May 2018, also available as a PDF here with permission of the authors.
- Ruud, A. (2011). Ventilation Guide. Somerville, MA: Building Science Press Inc
- Straub, J. (2009). BSD-014: Air Flow Control in Buildings. Somerville, MA: Building Science Corporation.
- TEC. (2012). Minneapolis BLOWER DOOR OPERATION MANUAL for Model 3 and Model 4
Systems [PDF] see Combustion Safety Test Procedure and House Depressurization Chart,
pp. 50-56. Minneapolis, MN: The Energy Conservatory: www.energyconservatory.com, TEC, 2801 21st Avenue South Suite 160, Minneapolis, Minnesota 55407 USA retrieved 2020/05/15 original source: http://energyconservatory.com/wp-content/uploads/2017/08/Blower-Door-Overview-Booklet.pdf - US Building Energy Efficiency Standards, 4.3 VENTILATION REQUIREMENTS [PDF] in 2016 Building Energy Efficiency Standards, Non-Residential Compliance Manual, 4. Mechanical Systems, retrieved 2020/05/15, original source: https://energycodeace.com/site/custom/public/reference-ace-2016/index.html#!Documents/43ventilationrequirements.htm
- US DOE VENTILATION [PDF] U.S. DOE, describes the purpose of building ventilation and three basic ventilation strategies
- US DOE - CA, 2016 BUILDING ENERGY EFFICIENCY
STANDARDS FOR RESIDENTIAL
AND NONRESIDENTIAL
BUILDINGS [PDF] Title 24, Part 6, California adopted version, retrieved 2020/05/15, original source: https://ww2.energy.ca.gov/2015publications/CEC-400-2015-037/CEC-400-2015-037-CMF.pdf
Excerpt: The Standards contain energy and water efficiency requirements (and indoor air quality requirements) for newly constructed buildings, additions to existing buildings, and alterations to existing buildings. - US DOE 2005 Building Energy Efficiency Standards, Nonresidential Compliance, 4. MECHANICAL SYSTEMS [PDF] including Ventilation, California adopted version, retrieved 2020/05/15, original source: https://ww2.energy.ca.gov/2005publications/CEC-400-2005-006/chapters_4q/4_Mechanical_Systems.pdf
- US DOE, AIR LEAKAGE GUIDE [PDF] (2011) U.S. Department of Energy, Building Technologies Program, Energy Efficiency & Renewable Energy, retrieved 2020/05/15, original source: https://www.energycodes.gov/sites/default/files/documents/BECP_building%20Energy%20Code%20Resource%20Guide%20Air%20Leakage%20Guide_Sept2011_v00_lores.pdf
...
Continue reading at VENTILATION in BUILDINGS - topic home, or select a topic from the closely-related articles below, or see the complete ARTICLE INDEX.
Or see these
Recommended Articles
- AIR FLOW IMPROVEMENT, HVAC
- AIR MOVEMENT in BUILDINGS factors affecting the direction and amount of air movement in buildings.
- CARBON DIOXIDE - CO2
- DUCT SYSTEM DESIGN SIZE & DEFECTS - home
- INDOOR AIR QUALITY IMPROVEMENT GUIDE
- LEED GREEN BUILDING CERTIFICATION
- VENTILATION in BUILDINGS- home
Suggested citation for this web page
FRESH AIR VENTILATION RATES & STANDARDS at InspectApedia.com - online encyclopedia of building & environmental inspection, testing, diagnosis, repair, & problem prevention advice.
Or see this
INDEX to RELATED ARTICLES: ARTICLE INDEX to BUILDING VENTILATION
Or use the SEARCH BOX found below to Ask a Question or Search InspectApedia
Or see
INDEX to RELATED ARTICLES: ARTICLE INDEX to BUILDING INDOOR AIR QUALITY IAQ
Or use the SEARCH BOX found below to Ask a Question or Search InspectApedia
Ask a Question or Search InspectApedia
Try the search box just below, or if you prefer, post a question or comment in the Comments box below and we will respond promptly.
Search the InspectApedia website
Note: appearance of your Comment below may be delayed: if your comment contains an image, photograph, web link, or text that looks to the software as if it might be a web link, your posting will appear after it has been approved by a moderator. Apologies for the delay.
Only one image can be added per comment but you can post as many comments, and therefore images, as you like.
You will not receive a notification when a response to your question has been posted.
Please bookmark this page to make it easy for you to check back for our response.
IF above you see "Comment Form is loading comments..." then COMMENT BOX - countable.ca / bawkbox.com IS NOT WORKING.
In any case you are welcome to send an email directly to us at InspectApedia.com at editor@inspectApedia.com
We'll reply to you directly. Please help us help you by noting, in your email, the URL of the InspectApedia page where you wanted to comment.
Citations & References
In addition to any citations in the article above, a full list is available on request.
- Best Practices Guide to Residential Construction, by Steven Bliss. John Wiley & Sons, 2006. ISBN-10: 0471648361, ISBN-13: 978-0471648369, Hardcover: 320 pages, available from Amazon.com and also Wiley.com. See our book review of this publication.
- In addition to citations & references found in this article, see the research citations given at the end of the related articles found at our suggested
CONTINUE READING or RECOMMENDED ARTICLES.
- Carson, Dunlop & Associates Ltd., 120 Carlton Street Suite 407, Toronto ON M5A 4K2. Tel: (416) 964-9415 1-800-268-7070 Email: info@carsondunlop.com. Alan Carson is a past president of ASHI, the American Society of Home Inspectors.
Thanks to Alan Carson and Bob Dunlop, for permission for InspectAPedia to use text excerpts from The HOME REFERENCE BOOK - the Encyclopedia of Homes and to use illustrations from The ILLUSTRATED HOME .
Carson Dunlop Associates provides extensive home inspection education and report writing material. In gratitude we provide links to tsome Carson Dunlop Associates products and services.

