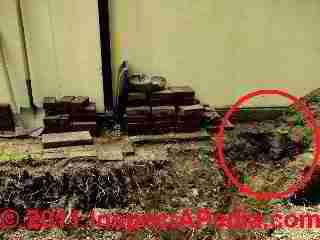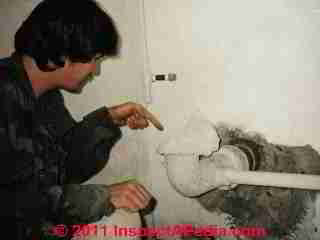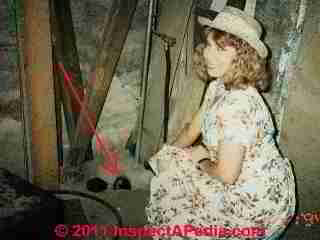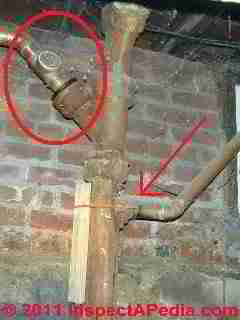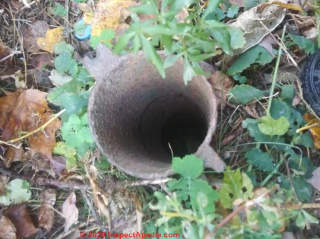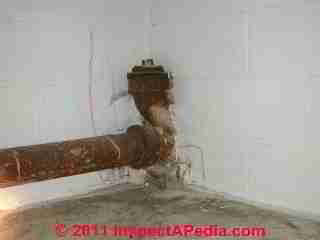 Building Drain Cleanouts
Building Drain Cleanouts
Codes, inspection, location, installation, use, repair
- POST a QUESTION or COMMENT about plumbing cleanouts
Building drain cleanout access ports:
How to locate & use plumbing drain cleanouts: this article describes cleanouts used to access and clear clogged building drain pipes.
Plumbing cleanouts are access points from which it is easiest to attempt to clear a slow or clogged drain line.
Our page top photo shows a main building drain cleanout at the location where it is most commonly found: where the building drain exits the structure.
InspectAPedia tolerates no conflicts of interest. We have no relationship with advertisers, products, or services discussed at this website.
- Daniel Friedman, Publisher/Editor/Author - See WHO ARE WE?
Guide to Finding & Using Building Plumbing Drain Cleanouts
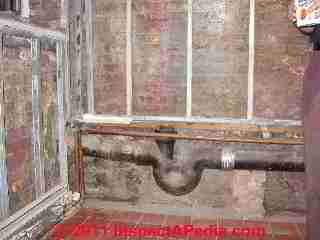 Indoor Building Drain Cleanouts
Indoor Building Drain Cleanouts
Plumbing codes define a building drain as "that part of the lowest piping of a building drainage system that receives the discharge from soil, waste, and other drainage pipes inside the walls [or upper floors] of the building and conveys it to the building sewer [or septic system] beginning two feet (0.6m) outside the building wall. - original source DRAIN & SEWER PIPING
This piping and its horizontal branches are required to have cleanouts, however no cleanout is required for any pipe or piping above the first floor of the building.
Where do I Find the Plumbing Drain Cleanout for Upper Building Floors?
If you need to run a plumbing snake through drain piping through pipes above the first floor of the building you will most likely need to open a sink trap, shower drain, or remove a toilet to most easily access the larger-diameter drain piping on upper floors.
But most often plumbing drains clog at bends, elbows, tees, and in the longer horizontal runs often found on the first floor or between the building itself and the sewer line or septic system.
A Photo Guide to Plumbing Cleanouts & Cleanout Problems
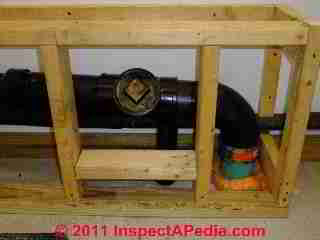
Our plumbing drain cleanout photo (left) shows a sewer line cleanout under and building exit piping under construction at a New York Home. The image illustrates a new plumbing drain cleanout access port being installed in a home.
The in-building drains (not visible here) were 4-inch ABS pipe. The exterior sewer connection pipe was six-inch pipe.
Photo courtesy Galow Homes.
When installing the plumbing drain cleanout the plumber continued the six-inch piping up into the building through the drain cleanout fitting, providing an easier-to-use wider drain cleanout opening.
The extra cost of continuing 6-inch piping up to this location was trivial and makes drain servicing much easier.
At the left side of the photo the drain piping is adapted down to the 4-inch in-building drain size.
Because of the larger diameter cleanout TEE installed in this case, the plumber installed a 90 degree cleanout tee
. In most of our other plumbing cleanout port photographs you'll see that the cleanout access is installed with an angled fitting to assist the plumber in routing a plumbing snake in the direction most likely to be needed to clear a slow or blocked plumbing drain.
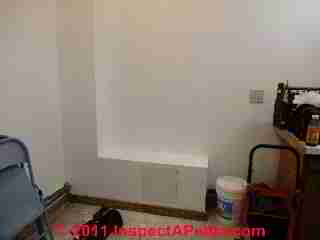
Because this plumbing drain exit point was located in the home's garage, local building codes required that we enclose the plastic piping in a chase covered with fire-rated drywall.
Even before the fire barrier drywall, the inspector also required that we use fire-block foam insulation to seal the pipe penetrations in walls, ceilings, and floors.
And because the fire-block foam could not itself be left exposed, where that material was used at other penetrations through the fire-rated drywall, those penetrations were sealed with fire-caulk.
Finally, the builder (Galow Homes) provided a metal plumbing access cover so that it would still be possible to access the plumbing cleanout if necessary.
Outdoor Cleanout Port for Sewer or Septic Line Piping
Often an outdoor cleanout is provided to permit snaking and clearing the building sewer line connection (circled area in the photo below).
In this home which is slab-on-grade construction, there was no indoor provision for a building drain cleanout access in this wing of the home; the builder constructed this plumbing cleanout access just outside of a bathroom wall.
Building Plumbing Drain Cleanout Problems & Defects
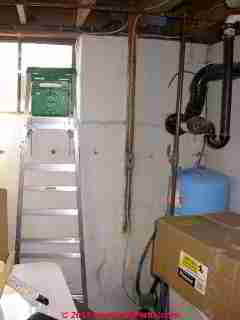
Using the building drain cleanout to add a washing machine or sump pump drain connection is an overwhelming temptation because of the convenience (photo at left) but this installation gave no thought to the future need to inspect or clear a blocked drain line.
The result will be extra trouble and cost when drain de-clogging is needed.

When the finished building wall in this basement was removed as part of a mold remediation project we discovered that a house trap was leaky - it has been replaced in this photograph.
And because the original house trap and cleanout access had been buried behind a finished wall the cleanout was not readily accessible, nor was its location even known to the current homeowner.
Our two building drain cleanout access photos (below) illustrate a surprisingly common and both dangerous and unsanitary condition: the building drain cleanout is left open, risking entry of sewage and sewer gases into the building.
At below left our photo illustrates a connection of copper drain to the cast iron building drain in a basement.
You will notice that the copper drain line (circled at upper left) includes a cleanout access port.
Unfortunately the copper connection in the lower right of the photograph (arrow) is improper, unreliable, and perhaps unsanitary.
Reader Question: what types of plumbing cleanouts are used in homes & does greywater flow into the sewer line?
1 March 2014 Debs said:
My house is over 40 years old and we had roots growing into the sewer line. Plumber could not locate the sewer cleanout (he went under the house and around the house and we only could locate one cleanout, which was next to the kitchen.
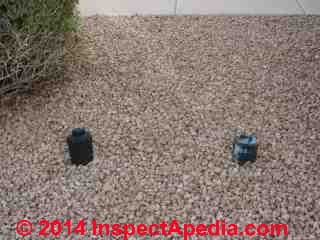 So he installed one which of course is connected to the sewer pipe which is fine.
So he installed one which of course is connected to the sewer pipe which is fine.
My neighbor stated there was no reason to do this since all grey water goes thru the sewer line. Can you explain to me what types of cleanouts are used in homes? Also, does the grey water from the kitchen flow into the sewer line as well?
Reply: locations & uses of plumbing drain cleanouts
Debs I cannot make sense whatsoever out of your neighbor's comment that drain cleanouts are unnecessary.
[Click to enlarge any image]
What is a plumbing drain cleanout and what's it for?
A plumbing drain is an opening in a drain line, typically a Wye, that is covered with a removable cap to permit drain cleaning or un-clogging.
Drains serving both blackwater (toilets) and graywater (laundry, dishwasher, kitchen sink) can clog.
Building plumbing drain lines can clog for a variety of reasons such as poor slope, accumulation of solids, root invasion, items flushed down toilets, corrosion in galvanized iron, soap sludge and scum, and other blocking materials.
Details are at CLOGGED DRAIN DIAGNOSIS & REPAIR.
The plumbing drain cleanout gives access to various drain sections to permit use of an auger or drain cleaning tool. Both hand operated and power-operated drain cleaning tools are used as well as other drain cleaning methods (compressed air, chemicals, and even drain line replacement). .
Where are Plumbing Drain Cleanout Access Points Located?
Typically there is at least one main drain cleanout where a sewer line leaves a building - the main drain cleanout.
In the plumbing drain cleanout photo guide above on this page you can see a main cleanout installed where a building drain leaves the structure. Outdoors there may be additional drain line access covers to extend the reach of drain cleaning tools.
A thoughtful builder (or plumbing inspector) may install (or require the installation of) drain cleanouts at areas that woudl be hard to access or get past during a building drain cleaning operation from a sink or toilet.
Additional drain line cleanouts, if present, may be located in various locations based on convenience and need. For example where there is a long drain run cleanouts maybe installed at intervals - since handling a very long plumbing snake or drain auger is more difficult than using a shorter one.
Plumbing drain cleanouts are also installed at changes of direction and of course in different sections of drain lines before intersections.
Other access points may be used to try to clear a drain where there is no cleanout, such as by
- removing a sink or tub trap to enter the drain at that point
- removing a toilet to enter the drain there
Where greywater flows in a building depends on its drain design. In most buildings the greywater joins blackwater enroute to a public sewer or privat septic system.
At properties where septic drainfield capacity is limited or there has been a history of failures, often graywater is routed to a separate drywell to reduce the load on the septic system.
Other reasons that grey water may be routed to a separate drain system include:
Convenience: if a kitchen or laundry are located where connecting their drain to the main building drain line is difficult or costly on occasion we see the contractor or plumber install a local drywall close to the point of use of those fixtures.
See GREYWATER SYSTEMS for more about graywater systems.
...
Reader Comments, Questions & Answers About The Article Above
Below you will find questions and answers previously posted on this page at its page bottom reader comment box.
Reader Q&A - also see RECOMMENDED ARTICLES & FAQs
On 2020-11-15 by (mod) - open sewer drain is unsanitary and unsafe
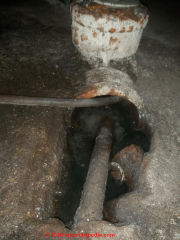 I'd need more photos showing what's around that pipe, Confused but from just your photo
I'd need more photos showing what's around that pipe, Confused but from just your photo
that looks to me like an open sewer or drain pipe into which someone has stuck a couple of other smaller drains, perhaps from a dehumidifier or condensate pump.
Watch out: If that's what's there it is unsanitary and unsafe.
On 2020-11-10 by Confused
Could you tell me what this is?
On 2020-09-17 - by (mod) -
That's not addressed explicitly. Here's a code excerpt, courtesy of IAPMO
707.4 Location [of plumbing drain cleanouts]
Each horizontal drainage pipe shall be provided with a cleanout at its upper terminal, and each run of piping, that is more than 100 feet (30 480 mm) in total developed length, shall be provided with a cleanout for each 100 feet (30 480 mm), or fraction thereof, in length of such piping.
On 2020-09-17 by clyde
what is the code on extending an existing cleanout to a new location with beter access?
On 2020-07-31 by Harr
I have a pressurized sewer line running about 40 feet inside the building then uphill approximately 200 feet I assume it has to be below the frost line as it will be full of water all the time but how do I install cleanouts to grade without them freezing
On 2019-12-09 by Anonymous - Locate the exact point of blockage in a drain
Locating the point of blockage in a drain
Before using a sewer cam there are other possible clues to the location of a drain blockage, depending
- on the nature of the blockage
- on the condition of the drain line (sags, breaks, poor connections, roots, other damage) and its location
- on how the blockage was removed (often the plumber can estimate the length of snake sent into the line to hit the point of obstruction)
On 2019-12-09 by Melissa
They handyman did not use a camera to locate the blockage, just did what was needed to pull it out. That means he could not know exactly where the blockage was correct?
Could you answer my other question as well please? Is there a way to tell where each unit connects to the main waste line, which runs the length of the building on the outside, to the septic tank?
Thank you so much for your help. I feel we are being lied to and it is unfair and am looking for ways to protect myself and my business.
On 2019-12-09 - by (mod) -
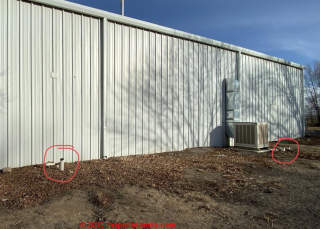 Melissa
Melissa
Yes it's easy to determine the location of a clog by hiring a plumbing company who can use a sewer line camera to enter the line at it's most-distant point from the septic tank and then explore that whole run to spot the location and nature of clogging or damage.
See SEWER / SEPTIC PIPE CAMERAS for details.
Let me know what your plumber finds and we can comment further.
On 2019-12-09 by Melissa
I rent a building for my business. There are 3 units all tied into the same waste pipe leading to the septic tank. I am having repeated problems with clogged lines and am the ONLY unit blamed for the problem, which I know is not us.
Are the pipes shown below where each unit’s drains exit the building (their clean out) and the second one where it connects to the main waste line?
Also, is it possible to tell where clog is? We are the first unit that connects to the waste line as it leads to the septic tank. The clog was removed at the far need after the other units tie into the line, that is if what I asked above is true. Thank you for your help!
On 2019-11-08 - by (mod) -
Pretah
I would really like to be of more help, but frankly from just your photo and no other information one can but make a wild guess. However it's likely that nothing is lost by trying to a snake through the opening in your photo; it could be a vent or a sewer line access; in any event when finished you want to put some sort of cover over this open line so as not to attract future problems by some object being dropped therein; if it's a vent the cover needs to be a venting cap.
On 2019-11-08 by Pretah
I have a whole house trap with a vertical cleanout on the house side, and no cleanout on the streetside. In the front lawn I have a cast iron pipe coming out of the ground (see picture). The main line downstream of the house trap is clogged, and I need to snake the line. Is this cast iron pipe in the the picture a streetside cleanout? Thank you.
Question: Were clean-outs required by code?
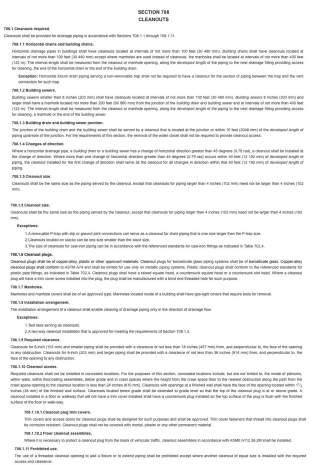 Sept 19, 2019) waun109@hotmail.com said:
Sept 19, 2019) waun109@hotmail.com said:
My basement was finished in 2017. The contractor added ( 2) bathrooms with showers and a kitchen sink which are connected to grinder pump.
The pump shoots the water up the the Sewer line (above grade then Out out to the street
I do not have any clean outs between the bathrooms, kitchen sink and the grinder pump.
1. Were clean-outs required by code?
2. Should they be added now for future issues
Reply: Chapter 7 of the current International Plumbing Code, section 708 CLEANOUTS - text quoted below
The question of whether or not your drain system requires cleanouts - or additional cleanouts - depends in part on the run locations and lengths of drain line (100 ft or less) and also on the points at which a plumbing drain of sewer line changes difrection: and thus on the ease of access to clear potential drain line clogs or blockages;
I'm obligated to say as well that your local building code compliance officer is the final legal authority on what she will permit where you live.
That ducking done, Chapter 7 of the current International Plumbing Code, section 708 CLEANOUTS, is a good guide. I'll post that text for you to read, below, excerpting from the Oregon adoption of the Uniform Plumbing Code in 2015 as an example.
UPC Section 708 [Plumbing Drain] Cleanout [Code]
708.1 [Plumbing Drain] Cleanouts Required
Cleanouts shall be provided for drainage piping in accordance with Sections 708.1.1 through 708.1.11.
708.1.1 Horizontal Drains and Building Drains
Horizontal drainage pipes in buildings shall have cleanouts located at intervals of not more than 100 feet (30 480 mm).
Building drains shall have cleanouts located at intervals of not more than 100 feet (30 480 mm) except where manholes are used instead of cleanouts, the manholes shall be located at intervals of not more than 400 feet (122 m).
The interval length shall be measured from the cleanout or manhole opening, along the developed length of the piping to the next drainage fitting providing access for cleaning, the end of the horizontal drain or the end of the building drain.
Exception: Horizontal fixture drain piping serving a nonremovable trap shall not be required to have a cleanout for the section of piping between the trap and the vent connection for such trap.
708.1.2 [Plumbing Drain access for] Building Sewers
Building sewers smaller than 8 inches (203 mm) shall have cleanouts located at intervals of not more than 100 feet (30 480 mm).
Building sewers 8 inches (203 mm) and larger shall have a manhole located not more than 200 feet (60 960 mm) from the junction of the building drain and building sewer and at intervals of not more than 400 feet (122 m).
The interval length shall be measured from the cleanout or manhole opening, along the developed length of the piping to the next drainage fitting providing access for cleaning, a manhole or the end of the building sewer.
708.1.3 Building Drain and Building Sewer Junction
The junction of the building drain and the building sewer shall be served by a cleanout that is located at the junction or within 10 feet (3048 mm) of the developed length of piping upstream of the junction. For the requirements of this section, the removal of the water closet shall not be required to provide cleanout access.
708.1.4 [Plumbing Drain requred at] Changes of Direction
Where a horizontal drainage pipe, a building drain or a building sewer has a change of horizontal direction greater than 45 degrees (0.79 rad), a cleanout shall be installed at the change of direction. Where more than one change of horizontal direction greater than 45 degrees (0.79 rad) occurs within 40 feet (12 192 mm) of developed length of piping, the cleanout installed for the first change of direction shall serve as the cleanout for all changes in direction within that 40 feet (12 192 mm) of developed length of piping.
708.1.5 [Plumbing Drain] Cleanout Size
Cleanouts shall be the same size as the piping served by the cleanout, except that cleanouts for piping larger than 4 inches (102 mm) need not be larger than 4 inches (102 mm).
Exceptions:
1. A removable P-trap with slip or ground joint connections can serve as a cleanout for drain piping that is one size larger than the P-trap size.
2. Cleanouts located on stacks can be one size smaller than the stack size.
3. The size of cleanouts for cast-iron piping can be in accordance with the referenced standards for cast-iron fittings as indicated in Table 702.4.
708.1.6 [Plumbing Drain] Cleanout Plugs
Cleanout plugs shall be of brass, plastic or other approved materials. Cleanout plugs for borosilicate glass piping systems shall be of borosilicate glass. Brass cleanout plugs shall conform to ASTM A 74 and shall be limited for use only on metallic piping systems. Plastic cleanout plugs shall conform to the referenced standards for plastic pipe fittings, as indicated in Table 702.4.
Cleanout plugs shall have a raised square head, a countersunk square head or a countersunk slot head. Where a cleanout plug will have a trim cover screw installed into the plug, the plug shall be manufactured with a blind end threaded hole for such purpose.
708.1.7 Manholes [Plumbing Drain]
Manholes and manhole covers shall be of an approved type. Manholes located inside of a building shall have gas-tight covers that require tools for removal.
708.1.8 [Plumbing Drain] Installation Arrangement
The installation arrangement of a cleanout shall enable cleaning of drainage piping only in the direction of drainage flow.
Exceptions:
1. Test tees serving as cleanouts.
2. A two-way cleanout installation that is approved for meeting the requirements of Section 708.1.3.
708.1.9 Required [Plumbing Drain] Clearance
Cleanouts for 6-inch (153 mm) and smaller piping shall be provided with a clearance of not less than 18 inches (457 mm) from, and perpendicular to, the face of the opening to any obstruction. Cleanouts for 8-inch (203 mm) and larger piping shall be provided with a clearance of not less than 36 inches (914 mm) from, and perpendicular to, the face of the opening to any obstruction.
708.1.10 [Plumbing Drain] Cleanout Access
Required cleanouts shall not be installed in concealed locations. For the purposes of this section, concealed locations include, but are not limited to, the inside of plenums, within walls, within floor/ceiling assemblies, below grade and in crawl spaces where the height from the crawl space floor to the nearest obstruction along the path from the crawl space opening to the cleanout location is less than 24 inches (610 mm).
Cleanouts with openings at a finished wall shall have the face of the opening located within 11/2 inches (38 mm) of the finished wall surface. Cleanouts located below grade shall be extended to grade level so that the top of the cleanout plug is at or above grade. A cleanout installed in a floor or walkway that will not have a trim cover installed shall have a countersunk plug installed so the top surface of the plug is flush with the finished surface of the floor or walkway.
708.1.10.1 [Plumbing Drain] Cleanout Plug Trim Covers
Trim covers and access doors for cleanout plugs shall be designed for such purposes and shall be approved. Trim cover fasteners that thread into cleanout plugs shall be corrosion resistant. Cleanout plugs shall not be covered with mortar, plaster or any other permanent material.
708.1.10.2 [Plumbing Drain] Floor Cleanout Assemblies
Where it is necessary to protect a cleanout plug from the loads of vehicular traffic, cleanout assemblies in accordance with ASME A112.36.2M shall be installed.
708.1.11 Prohibited Use [of plumbing drain cleanout openings]
The use of a threaded cleanout opening to add a fixture or to extend piping shall be prohibited except where another cleanout of equal size is installed with the required access and clearance.
Other Types of Cleanout Access Openings & Codes
- UPC 1103.4 Storm Drainage, Cleanout Requirements
- UPC 1303.5.3 Nonpotable Water Systems, Cleanouts
...
Continue reading at DRAIN NOISE DIAGNOSIS or select a topic from the closely-related articles below, or see the complete ARTICLE INDEX.
Or see DRAIN CLEANOUT FAQs - questions and answers about plumbing drain cleanouts and their access, posted originally on this page.
Or see these
Recommended Articles
- CLOGGED DRAIN DIAGNOSIS & REPAIR
- DRAIN & SEWER PIPING - home
- DRAIN NOISE DIAGNOSIS
- PLUMBING CODES - free PDF downloads of example building codes & standards
Suggested citation for this web page
DRAIN CLEANOUTS at InspectApedia.com - online encyclopedia of building & environmental inspection, testing, diagnosis, repair, & problem prevention advice.
Or see this
INDEX to RELATED ARTICLES: ARTICLE INDEX to PLUMBING SYSTEMS
Or use the SEARCH BOX found below to Ask a Question or Search InspectApedia
Ask a Question or Search InspectApedia
Try the search box just below, or if you prefer, post a question or comment in the Comments box below and we will respond promptly.
Search the InspectApedia website
Note: appearance of your Comment below may be delayed: if your comment contains an image, photograph, web link, or text that looks to the software as if it might be a web link, your posting will appear after it has been approved by a moderator. Apologies for the delay.
Only one image can be added per comment but you can post as many comments, and therefore images, as you like.
You will not receive a notification when a response to your question has been posted.
Please bookmark this page to make it easy for you to check back for our response.
IF above you see "Comment Form is loading comments..." then COMMENT BOX - countable.ca / bawkbox.com IS NOT WORKING.
In any case you are welcome to send an email directly to us at InspectApedia.com at editor@inspectApedia.com
We'll reply to you directly. Please help us help you by noting, in your email, the URL of the InspectApedia page where you wanted to comment.
Citations & References
In addition to any citations in the article above, a full list is available on request.
- Eric Galow, Galow Homes, Lagrangeville, NY. Mr. Galow can be reached by email: ericgalow@gmail.com or by telephone: 914-474-6613. Mr. Galow specializes in residential construction including both new homes and repairs, renovations, and additions.
- In addition to citations & references found in this article, see the research citations given at the end of the related articles found at our suggested
CONTINUE READING or RECOMMENDED ARTICLES.
- Carson, Dunlop & Associates Ltd., 120 Carlton Street Suite 407, Toronto ON M5A 4K2. Tel: (416) 964-9415 1-800-268-7070 Email: info@carsondunlop.com. Alan Carson is a past president of ASHI, the American Society of Home Inspectors.
Thanks to Alan Carson and Bob Dunlop, for permission for InspectAPedia to use text excerpts from The HOME REFERENCE BOOK - the Encyclopedia of Homes and to use illustrations from The ILLUSTRATED HOME .
Carson Dunlop Associates provides extensive home inspection education and report writing material. In gratitude we provide links to tsome Carson Dunlop Associates products and services.


