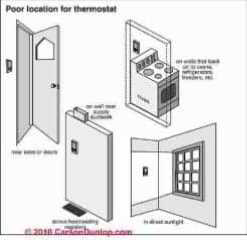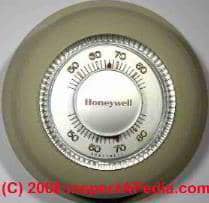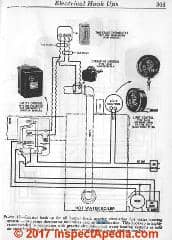 Warm Air Stratification Indoors
Warm Air Stratification Indoors
Comfort & Heating / Cooling Costs, Problems, Solutions
- POST a QUESTION or COMMENT about heating, air conditioning, and heat pump air distribution problems & solutions
Stratification of air indoors as a source of occupant comfort or IAQ complaints:
This article describes the basic causes & cures for un-wanted air stratification indoors that affects the comfort of building occupants.
Page top sketch provided courtesy of Carson Dunlop Associates, a Toronto home inspection, report writing and education company.
InspectAPedia tolerates no conflicts of interest. We have no relationship with advertisers, products, or services discussed at this website.
- Daniel Friedman, Publisher/Editor/Author - See WHO ARE WE?
Indoor Air Stratification Can Cause Uneven Room Temperatures

Even when your room thermostat is properly-located and even when a warm-air heating system is operating normally, some rooms or areas within some rooms may be uncomfortable as heat may be distributed unevenly.
Air stratification during the heating season can leave warm air collected near the ceiling with air nearer the floor uncomfortably cool. Solving this problem by turning up the thermostat or moving it lower on the wall can "work" but is likely to increase heating costs unnecessarily.
This article supports THERMOSTAT CALIBRATION where we discuss room thermostat location and adjustment to improve the comfort of building occupants when heating or cooling air are not distributed satisfactorily or when indoor temperatures are uneven.
Causes of Warm Air Stratification: warm air buoyancy, low supply air velocity, short circuits
- Supply air velocity too low. Efforts to decrease heating cost by increasing the supply air temperature while decreasing the air flow rate reduce the level of air circulation and causes poor mixing of warm air that tends to collect near the ceiling with cool air collecting nearer the floor
- Forced warm air heating system supply registers located near the ceiling instead of nearer the floor
- Forced warm air heating system return registers in ceilings instead of near the floor can short-circuit warm air circulation, particularly if supply registers are also located high on walls
- Direct short circuits caused when the supply air register is too close to the return air register, reducing air circulation in the heated space. See examples at LOCATION OF REGISTERS & DUCT.
- Conflicting objectives when the HVAC duct system is used for both cooling and heating. When running air conditioning the air velocity may need to be reduced to avoid creating uncomfortably cool drafts.
Running the air handler blower or supply air velocity at a lower rate when heating can cause air stratification: warm air congregates near the ceiling, leaving cooler, less-heated and less-circulated air nearer the floor.
Experts refer to the natural stratification of warm air near the ceiling and cool air near the floor as the buoyancy effect. Where warm air rises throughout a building to its upper floor, we call that the stack effect. - Where forced warm air heat is not provided, and where heat is by wall convectors, baseboards, or radiators, that design also contributes to the accumulation of static warm air near the ceiling.
Effects of Warm Air Stratification in Buildings
- Decreased comfort of the building occupants
- Increased energy cost to heat the space
- Possible indoor air quality complaints due to poor air mixing, such as high CO2 levels
Principal methods for curing warm air stratification
- Increased supply air velocity, reducing temperature if needed
- Improved air diffusers used at supply and return registers.
- Review and if necessary, re-location of supply and return registers
Prozuments (2017), quoting in turn the ASHRAE Fundamentals Handbook (2009) section on "Space Air Diffusion" and also excerpting from Bragnanca (2016) offers this description of air stratification in discussing studies of warm air supply systems that focus on nozzle or jet air supply systems.
As described in the 2009 ASHRAE Handbook-Fundamentals, the airflow pattern in cooling mode from a flush-mounted ceiling diffuser is projected downward to the floor and follows it, producing a stagnant region near the ceiling.
In heating mode, however, the airflow reaches the floor and folds back toward the ceiling. If the downward air does not reach the floor, a stagnant zone appears near the floor, causing issues discussed in the background section.
Based on these features, modern commercial multi-cone diffusers were developed to mechanically adjust the inner cones, to switch from vertical flow pattern in heating mode, to horizontal pattern in cooling mode.
Braganca, et al., find in their innovative study that thermal comfort was significantly improved using the diffusers with inserted lobes compared to those without lobes, without increases of pressure drop and sound pressure levels.
Contradicting this view, Prozuments continues by noting that Krajcik (2012) all came to the opposite conclusion [probably because they were not focused on nozzle or jet air supply systems - Ed.]. Those authors found that
... at the set air supply temperature and flow rate the air mass stratification occurs with the temperature gradient above 1.8°F/m (1°C/m). Supply air temperature did raise the temperature in the occupied zone to the desired level. However, it also raised the temperature gradient...
Both sets of authors go on to point out that in essence, making the occupants warm-enough by simply raising the supply air temperature is a more-expensive way to heat the occupied space than if proper mixing of stratified air could be obtained.
Prozuments continues
Even though the warm supply air has gradually heated up room air, the difference between the air temperature right below the supply device and the occupied zone was nearly 5.4°F (3°C), which is the maximum acceptable differential in modern ventilation systems.
... good thermal comfort is described by low-temperature gradient (< 1.8°F/m <1°C/m) and low deviation from the room setpoint temperature. - Op. Cit.
The bottom line: these authors conclude that reducing the temperature differences at different heights above the floor in a heated space (reducing warm air stratification) by increasing the supply air flow rate is desirable for comfort, air quality, and economy.
Other factors in perceived heated area comfort include the level of activity (metabolic rate) of the occupants, their choices of clothing, and the humidity level.
Research & References on Indoor Air Stratification Causes & Cures
 Our excerpt from our copy of the 1946 edition of Audel Oil Burner Guide illustrates that the comfort issue with indoor air stratification is not a new discovery. [Click to enlarge any image]
Our excerpt from our copy of the 1946 edition of Audel Oil Burner Guide illustrates that the comfort issue with indoor air stratification is not a new discovery. [Click to enlarge any image]
- AMERICAN STANDARD GAS FURNACE INSTALLATION & MAINTENANCE GUIDE [PDF] Upflow / Horizontal / Downflow Single Stage Direct Vent Gas Fired Condensing FUrnaces Manual (2007)
Excerpt: 9. AIR CIRCULATION — To ensure increased comfort, the blower on this unit may be operated continuously for both heating and cooling. This will result in constantly filtered air and aid in maintaining more even temperatures by avoiding temperature stratification throughout the conditioned area. To accomplish constant air circulation, set your thermostat fan switch to “ON”. - ASHRAE Handbook, ASHRAE Fundamentals. "American society of heating, refrigerating and air-conditioning engineers." Inc.: Atlanta, GA, USA (2009).
See the table of contents at http://shop.iccsafe.org/media/wysiwyg/material/8950P217-toc.pdf American Society of Heating, Refrigerating and Air-Conditioning Engineers, Inc. 1791 Tullie Circle, N.E., Atlanta, GA 30329 (404) 636-8400 http://www.ashrae.org - AUDELS OIL BURNER GUIDE, INSTALLING, SERVICING, REPAIRING, [PDF online copy of this book] Frank D. Graham, Theo. Audel & Co., New York 1946, 1947, 1955 (out of print, copies occasionally available from antique book dealers and on EBay). Use THIS LINK to read a free online copy of this helpful classic textbook.
Excerpt: Electrical Hookups, Plate 18 p. 303, Control hook-up for oil burner fired, gravity circulation hot water heating system - two stage thermostat minimizes cold air stratification.
This hookup is highly recommended in connection with gravity circulation hot water heating systems as cold air stratification is reduced to a minimum, resulting in greater heating comfort. - Bauman, Fred, and Tom Webster. "Outlook for underfloor air distribution." [PDF] Center for the Built Environment (2001). - Note: this article is about using crawl spaces not under-slab ductwork. The authors, arguing for the benefits of this system, in our opinion, fail to address any of the common problems found with HVAC ducts routed through rarely-entered, less rarely-inspected spaces. Abstract:
Underfloor air distribution (UFAD) is an innovative technology that uses the underfloor plenum below a raised floor system to deliver space conditioning in offices and other commercial buildings. The use of UFAD is increasing in North America because of the benefits that it offers over conventional ceiling-based air distribution. - Bragança, Pierre, Kodjovi Sodjavi, Amina Meslem, and Ilinca Nastase. "Passive control strategy for mixing ventilation in heating mode using lobed inserts." Energy and Buildings 133 (2016): 512-528.
- Cho, Young-Hum, and Mingsheng Liu. "Correlation between minimum airflow and discharge air temperature." Building and Environment 45, no. 7 (2010): 1601-1611.
- GOODMAN A/C Unit SERVICE INSTRUCTIONS: RS6200004 May 2006 discusses use of constant fan to prevent air stratification
- ICC & Virginia Mechanical Code,Section 401, VENTILATION, 2006 [PDF] retrieved 2016/09/12, original source: http://www2.iccsafe.org/states/virginia/Mechanical/PDFs/Chapter%204_Ventilation.pdf
Excerpt:
Table 403.3.1.2 Zone Air Distribution Effectiveness: Zone air distribution effectiveness of 1.2 shall be permitted for systems with a floor supply of cool air and ceiling return, provided that low- velocity displacement achieves unidirectional flow and thermal stratification. - Krajčík, Michal, Angela Simone, and Bjarne W. Olesen. "Air distribution and ventilation effectiveness in an occupied room heated by warm air." Energy and Buildings 55 (2012): 94-101.
- Krajcik, Michal, Angela Simone, Bjarne W. Olesen, and Dušan Petráš. "EXPERIMENTAL EVALUATION OF THERMAL ENVIRONMENT AND VENTILATION EFFECTIVENESS IN A ROOM HEATED BY WARM AIR" In 12th International Conference on Indoor Air Quality and Climate. 2011. Retrieved 2017/11/29, original source: http://orbit.dtu.dk/fedora/objects/orbit:72828/datastreams/file_6388114/content
Summary:
The study is focusing on experimental evaluation of the indoor climate in a residential room heated by warm air supplied by a mechanical ventilation system. The experiments were carried out in a full scale chamber, reproducing a typical residential room.
The measurements were done for various positions of supply/exhaust, at different outside conditions, internal gains and air flow rates. Additional setups with floor heating were performed and compared with the warm air heating system.
Vertical air temperature and air velocity profiles were measured in order to describe the thermal environment; contaminant removal effectiveness, air change effectiveness and local air change index were measured to express ventilation effectiveness in the room.
Buoyancy forces play a key role in supply air distribution. No significant risk of thermal discomfort was noted. The ventilation effectiveness may strongly depend on the position of supply/exhaust; moreover, the three different ventilation effectiveness methods may yield different results. - Müller, D., C. Kandzia, R. Kosonen, A. K. Melikov, and P. V. Nielsen. "Mixing Ventilation—Guide on mixing air distribution design, REHVA Guidebook No 19." Brussels: Federation of European Heating, Ventilation and Air Conditioning Associations. Google Scholar (2013).
- Prozuments, Aleksejs, and Anatolijs Borodinecs DRSC ING. "Indoor Air Stratification in Warm Air Supply Systems." ASHRAE Journal 59, no. 11 (2017): 54-65.
Abstract:
Supply airflow rate and supply air temperature can be varied to maintain the room temperature setpoint according to the air temperature conditions outdoors and heating loads indoors. Increasing the supply air temperature and decreasing supply airflow rate can reduce energy consumption.
However, it causes insufficient air circulation, leading to risk of low indoor air quality. Increasing the supply airflow will improve air circulation and mixing within the room, but it will also increase energy consumption, so there is a need to find an optimal correlation between air mixing effectiveness and energy efficiency. - Simone, Angela, Bjarne W. Olesen, and Michal Krajčík. "Experimental study of air distribution and ventilation effectiveness in a room heated by warm air and/or floor heating." In 10th Rehva World Congress. 2010.
- THERMAL MASS in BUILDINGS [Web article]
Excerpt: The darker thermal mass is another area where solar gospel has been updated. Early solar designers called for dark massive materials. Current thinking, said Balcomb, is that only floors should be dark.
The object here is to keep heat close to the floor to counteract stratification. Walls and ceilings, he said, should be light colored to bounce the light around and get maximum use of a broad surface area of thermal mass. - Tomasi, R., M. Krajčík, A. Simone, and B. W. Olesen. "Experimental evaluation of air distribution in mechanically ventilated residential rooms: Thermal comfort and ventilation effectiveness." Energy and Buildings 60 (2013): 28-37.
- Ye, Xiao, Yanming Kang, Bin Zuo, and Ke Zhong. "Study of factors affecting warm air spreading distance in impinging jet ventilation rooms using multiple regression analysis." Building and Environment 120 (2017): 1-12.
...
Continue reading at WARM AIR SUPPLY TEMPERATURE & IMPROVEMENT or select a topic from the closely-related articles below, or see the complete ARTICLE INDEX.
Or see these
Recommended Articles
- AIR FLOW IMPROVEMENT, HVAC
- HEAT ANTICIPATOR ADJUSTMENT
- LOCATION OF REGISTERS & DUCT
- THERMOSTAT CALIBRATION
- TEMPERATURE RESPONSE of ROOM THERMOSTATS
Suggested citation for this web page
WARM AIR STRATIFICATION INDOORS at InspectApedia.com - online encyclopedia of building & environmental inspection, testing, diagnosis, repair, & problem prevention advice.
Or see this
INDEX to RELATED ARTICLES: ARTICLE INDEX to HVAC THERMOSTATS
Or use the SEARCH BOX found below to Ask a Question or Search InspectApedia
Ask a Question or Search InspectApedia
Try the search box just below, or if you prefer, post a question or comment in the Comments box below and we will respond promptly.
Search the InspectApedia website
Note: appearance of your Comment below may be delayed: if your comment contains an image, photograph, web link, or text that looks to the software as if it might be a web link, your posting will appear after it has been approved by a moderator. Apologies for the delay.
Only one image can be added per comment but you can post as many comments, and therefore images, as you like.
You will not receive a notification when a response to your question has been posted.
Please bookmark this page to make it easy for you to check back for our response.
Comments
IF above you see "Comment Form is loading comments..." then COMMENT BOX - countable.ca / bawkbox.com IS NOT WORKING.
In any case you are welcome to send an email directly to us at InspectApedia.com at editor@inspectApedia.com
We'll reply to you directly. Please help us help you by noting, in your email, the URL of the InspectApedia page where you wanted to comment.
Citations & References
In addition to any citations in the article above, a full list is available on request.
- [2] Thanks to reader S.R. for discussing loss of heat due to a thermostat wiring mistake, October 2010
- [6] White Rodgers Thermostats and HVAC controls,
Homeowner information: http://www.emersonclimate.com/en-US/brands/white_rodgers/Pages/wr-homeowner-info.aspx
Contractor information: http://www.emersonclimate.com/en-US/brands/white_rodgers/wr_contractor_info/Pages/white-rodgers-contractor-info.aspx
White Rodgers Product Catalog (don't misspell the company's name as White Rogers Thermostats) -
http://www.emersonclimate.com/Documents/thermostats.pdf - Thermostat Catalog - [7] White Rodgers 1F90 Low Voltage Digital Comfort-Set thermostat Installation Instructions, PN 37-3654, White-Rodgers Division, Emerson Electric Co., 9797 Reavis Rd., St. Louis MO 63123
- In addition to citations & references found in this article, see the research citations given at the end of the related articles found at our suggested
CONTINUE READING or RECOMMENDED ARTICLES.
- Carson, Dunlop & Associates Ltd., 120 Carlton Street Suite 407, Toronto ON M5A 4K2. Tel: (416) 964-9415 1-800-268-7070 Email: info@carsondunlop.com. Alan Carson is a past president of ASHI, the American Society of Home Inspectors.
Thanks to Alan Carson and Bob Dunlop, for permission for InspectAPedia to use text excerpts from The HOME REFERENCE BOOK - the Encyclopedia of Homes and to use illustrations from The ILLUSTRATED HOME .
Carson Dunlop Associates provides extensive home inspection education and report writing material. In gratitude we provide links to tsome Carson Dunlop Associates products and services.


No one has commented yet. Be the first!